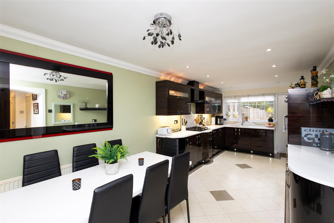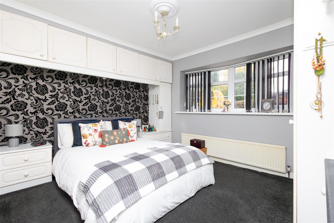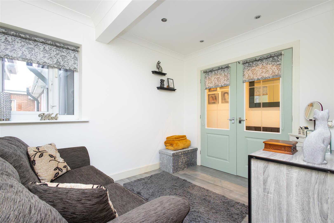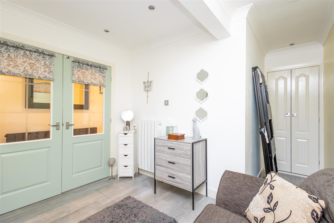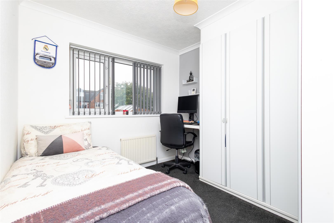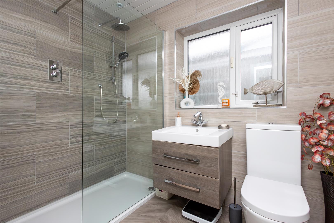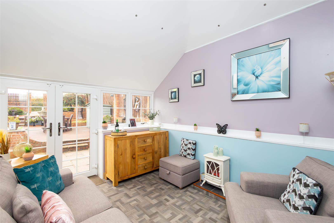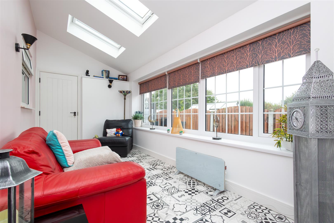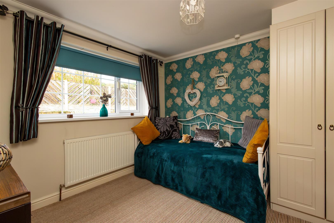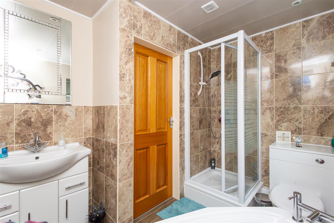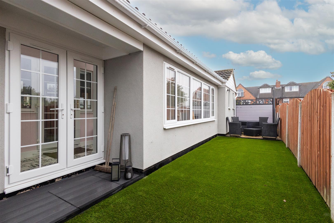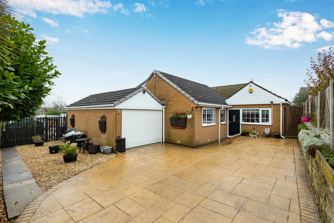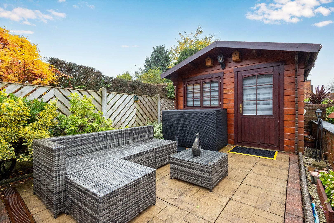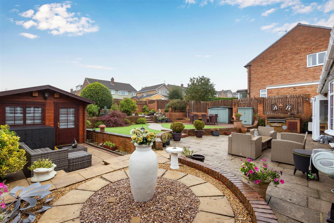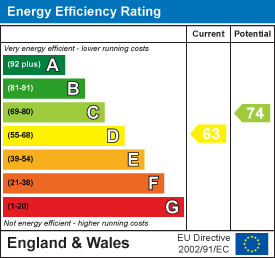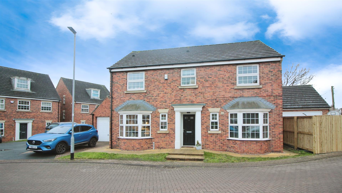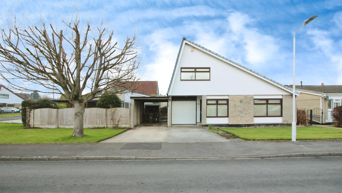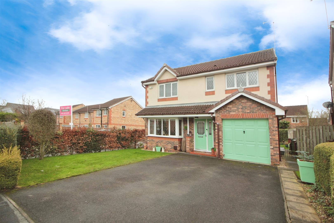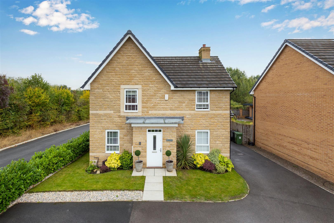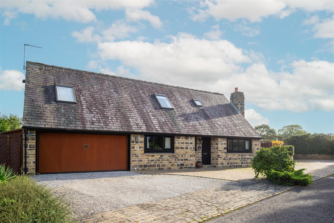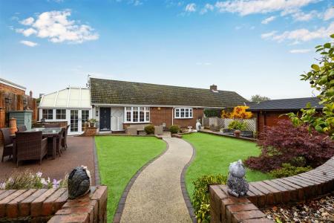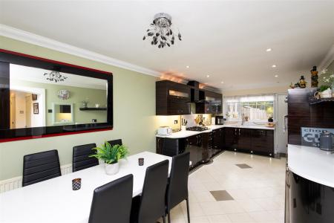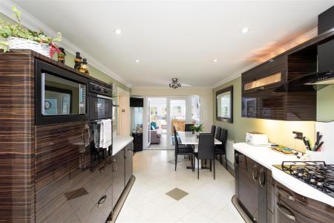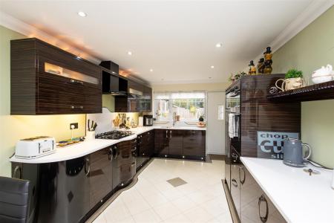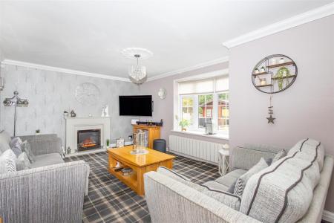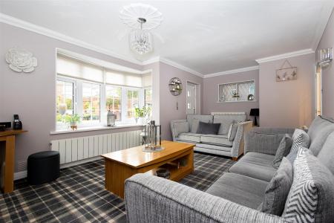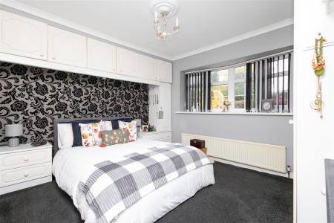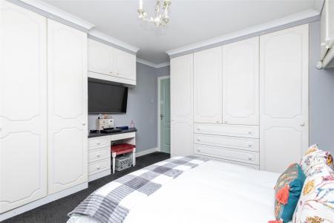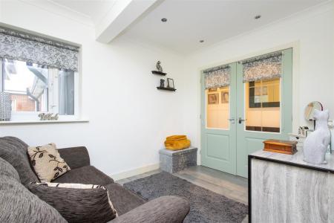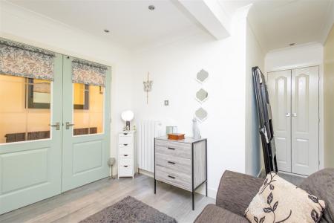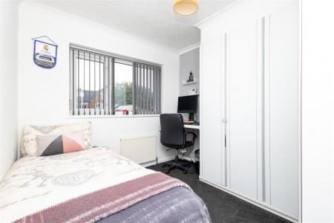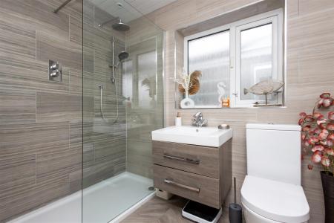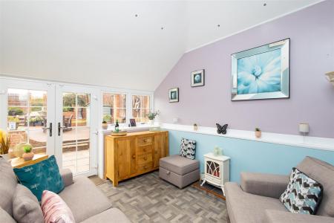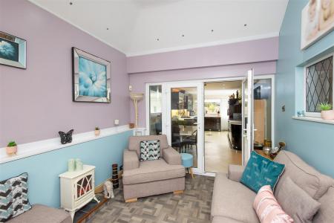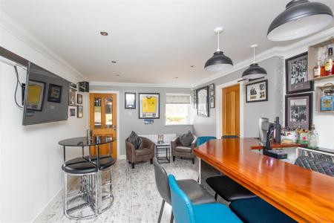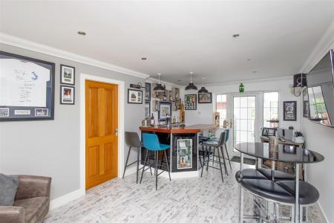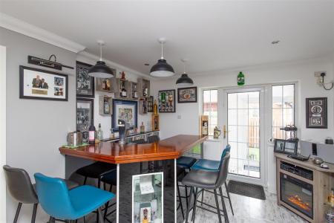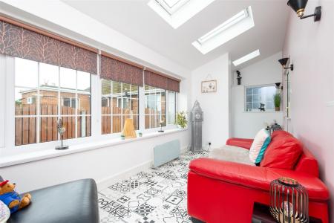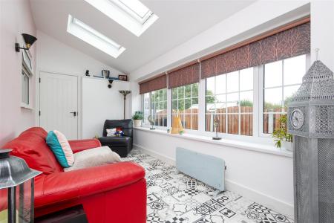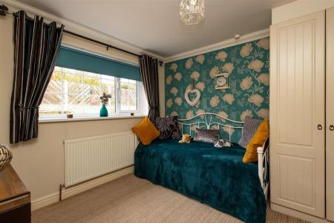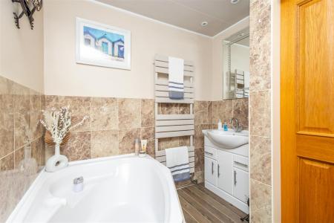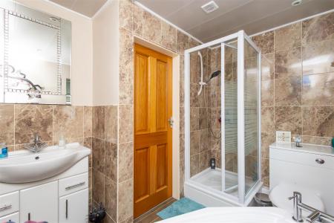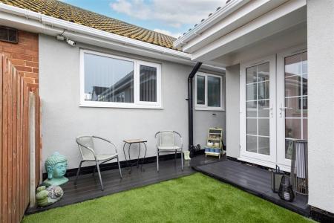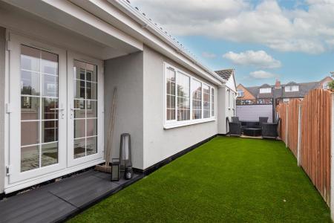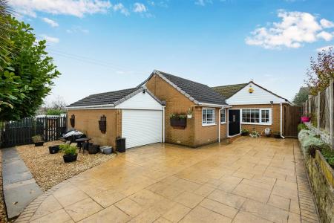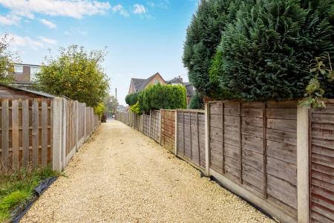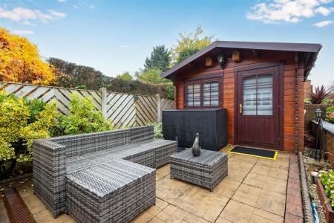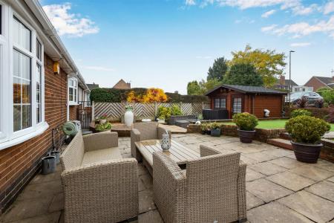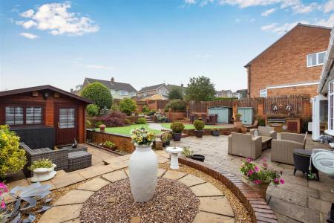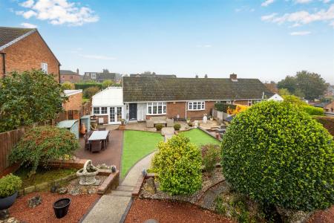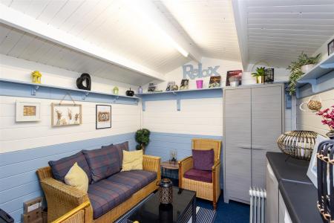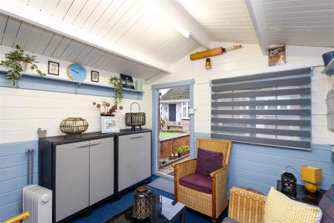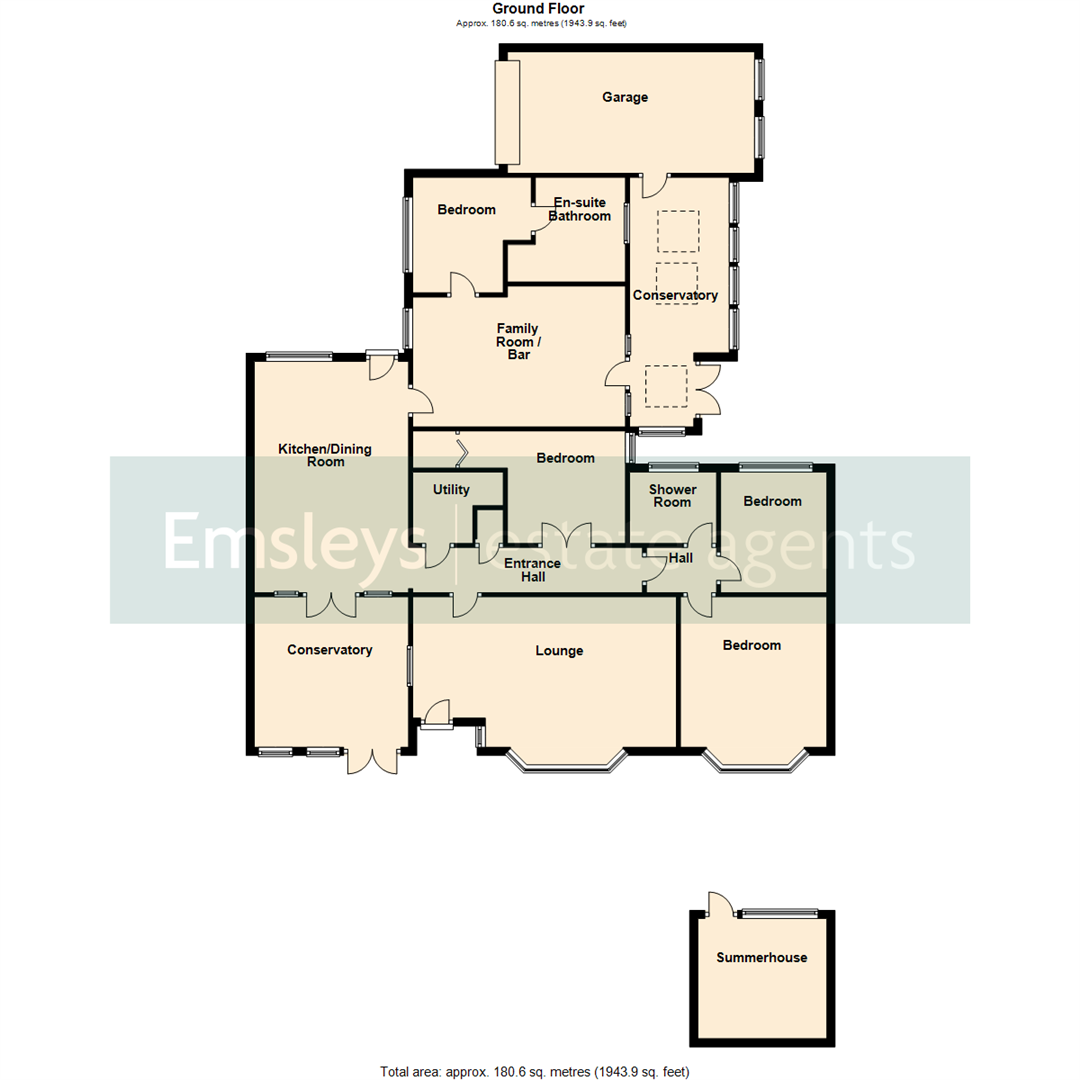- SPACIOUS SEMI BUNGALOW
- FOUR BEDROOM
- OPEN PLAN FITTED KITCHEN
- TWO BATHROOM
- TWO CONSERVATORYS
- LANDSCAPED GARDENS
- PARKING AND GARAGE
- EPC D
- COUNCIL TAX D
4 Bedroom Semi-Detached Bungalow for sale in Leeds
***IMMACULATELY PRESENTED***DECEPTIVELY SPACIOUS***LANDSCAPED GARDENS***SUMMERHOUSE***EXTENDED***
Presenting an immaculate semi-detached bungalow for sale, offering a unique blend of character, comfort, and contemporary style. Set within a strong and quiet local community, this property boasts exceptional proximity to public transport links, local amenities, and nearby parks.
Internally, the property offers four beautifully presented reception rooms, each refurbished to a high standard. The first reception room, the lounge features a large bay window, a cosy fireplace, and provides direct access to the front garden, offering a stunning garden view. The second reception, the front/side conservatory room also benefits from a garden view and access, while the third features a built-in bar, perfect for entertaining. The fourth room enjoys a side conservatory, large windows, and is filled with light and air, promoting a serene environment.
The heart of the home is a modern, open-plan kitchen, which is extended, It is equipped with top-of-the-range appliances and offers a dining space bathed in natural light.
Four bedrooms provide ample sleeping accommodation. The master bedroom and the second are both spacious and double-sized, with built-in wardrobes and plenty of natural light. The third bedroom is also a double, featuring a walk-in closet. The fourth is a comfortable single bedroom with built-in wardrobes.
The property also benefits from two newly refurbished bathrooms, enhancing the modern appeal.
Unique features include a garage, off-street parking, a beautiful garden, and a BBQ area. Having been recently renovated, the property is particularly ideal for families. Enjoy the comfort and style of this remarkable bungalow that's ready to welcome you home.
Ground Floor -
Lounge - 3.69m x 6.38m (12'1" x 20'11") - Positioned to the front elevation with double glazed bay window, central heating radiator, T.V point, feature fire and surround, door to:
Inner Hallway - Doors off to:
Utility - 1.74m x 2.00m (5'9" x 6'7") - Being plumbed for washing machine, built in storage.
Bedroom - 4.06m x 2.44m (13'4" x 8'0") - Having glazed double doors, central heating radiator, double glazed window and built in storage cupboard.
Shower Room - 2.31m x 1.83m (7'7" x 6'0") - Tastefully re-fitted with a large walk in shower unit, vanity wash hand basin with storage cupboard below, low flush W.C, tiled walls, double glazed window and ladder rail.
Bedroom - 3.68m x 3.58m (12'1" x 11'9") - Built in wardrobes and vanity unit, double glazed bay window and central heating radiator.
Bedroom - 2.95m x 2.59m (9'8" x 8'6") - Built in wardrobes, central heating radiator and double glazed window,
Kitchen/Dining Room - 7.29m x 2.92m (23'11" x 9'7") - A beautiful design, bespoke fitted kitchen with ample wall and base units, contrasting counter tops, built in oven, microwave, gas hob and extractor over, sink and drainer unit with waste disposal, pelmet lighting, double glazed window and rear entrance door. Ample space for dining room table making this a great entertaining space. Glazed internal doors leading to:
Conservatory - 3.78m x 3.05m (12'5" x 10'0") - A side conservatory, double glazed doors leading to the front garden.
Family Room/Bar - 3.05m x 5.34m (10'0" x 17'6") - A large family room with built in bar area, T.V point, double glazed windows and door leading to:
Conservatory - 6.17m x 2.44m (20'3 x 8'0) - A large side conservatory, double glazed windows and french doors leading out to the garden. velux windows,fire safety door to the garage
Garage - 2.97m x 6.22m (9'9" x 20'5") - Two windows to rear, electric door, power and light.
Bedroom - 2.97m x 3.45m (9'9" x 11'4") - Double glazed window to side, central heating radiator and built in wardrobes
En-Suite Shower Room - 3.02m x 2.16m (9'11" x 7'1") - Fitted with a four piece bathroom suite, with corner bath, independent shower, vanity wash hand basin and low flush W.C, tiled walls, double glazed window, ladder rail.
Summerhouse - 2.97m x 2.89m (9'9" x 9'6") - Summer house fitted out with glazed window and door and great outside space.
External - To the front of the property is a beautiful landscaped garden with off street parking, resin pathway with tiers with astro, there is paved area with built in BBQ, plenty of seating taking full advantage of this beautiful garden positioned to the front. The side garden offers composite decking and astro with additional seating and to the rear is a embossed driveway, garage with electric door, power and light.
Property Ref: 59034_33449020
Similar Properties
4 Bedroom Detached House | £430,000
***FOUR/FIVE BEDROOM DETACHED FAMILY HOME***PRIME LOCATION***SPACIOUS INTERIOR*** We are delighted to present this immac...
4 Bedroom Detached House | £425,000
***FOUR BEDROOM DETACHED. LARGE CORNER PLOT. SPACIOUS & INVITING***For sale is this immaculate, detached property, an id...
3 Bedroom Detached House | £400,000
***NO CHAIN***PRIME LOCATION***THREE DOUBLE BEDROOMS***RE-FITTED KITCHEN, BATHROOM & SHOWER ROOM***LARGE PLOT***Presenti...
Elder Rise, Woodlesford, Leeds
4 Bedroom Detached House | £470,000
***FOUR BEDROOM DETACHED***PRIME LOCATION***IMMACULATELY PRESENTED***Introducing an immaculate, detached house in a high...
4 Bedroom Detached House | £555,000
***FOUR BEDROOM EXECUTIVE FAMILY HOME***EXTENDED TO THE REAR *** OPEN PLAN LIVING***BESPOKE RE-FITTED KITCHEN***For sale...
3 Bedroom Detached House | £588,000
** PRICE WAS �600,000, PRICE NOW �588,000, SAVING �12,000! CALL NOW TO BOOK YOUR VIE...

Emsleys Estate Agents (Rothwell)
65 Commercial Street, Rothwell, Leeds, LS26 0QD
How much is your home worth?
Use our short form to request a valuation of your property.
Request a Valuation

