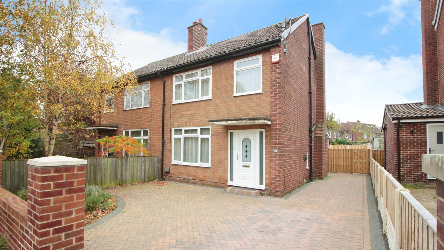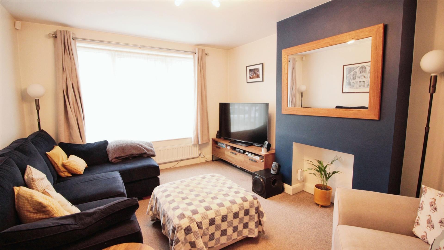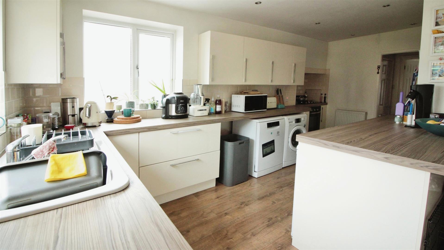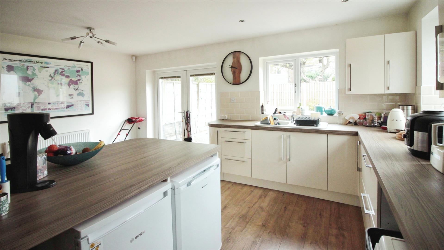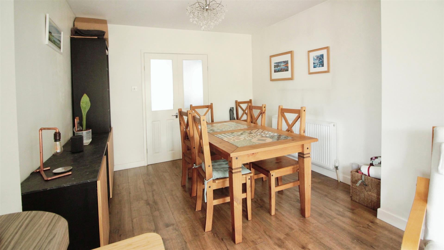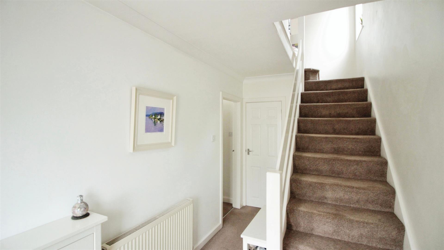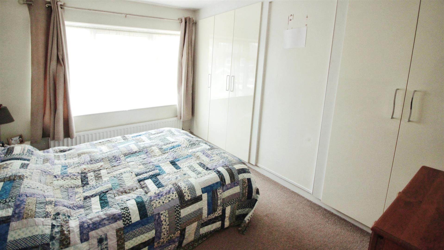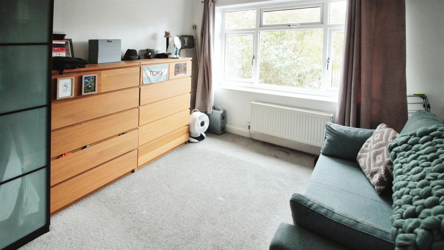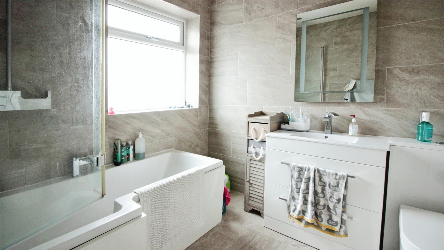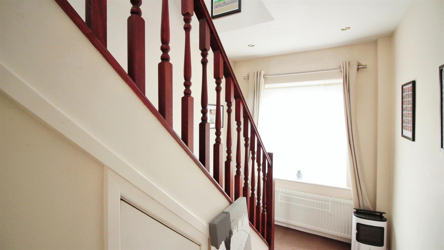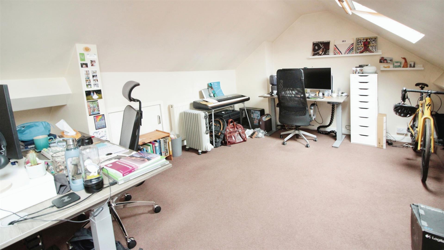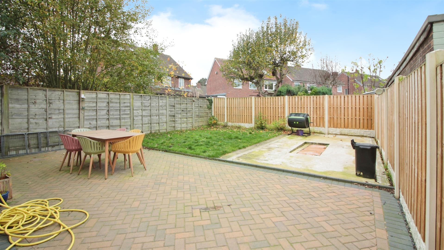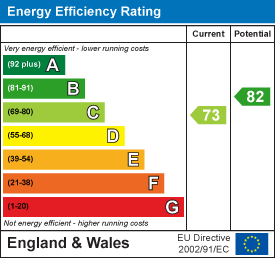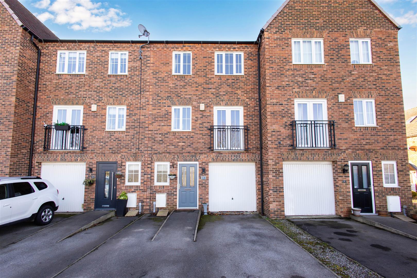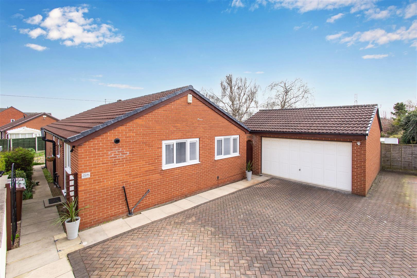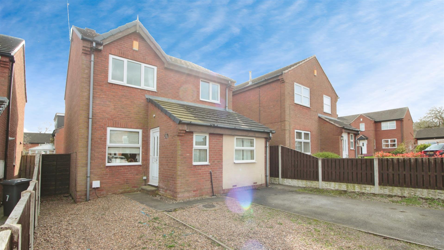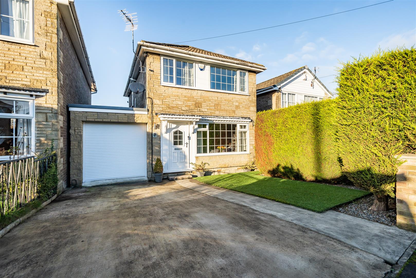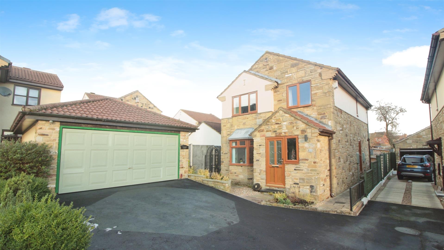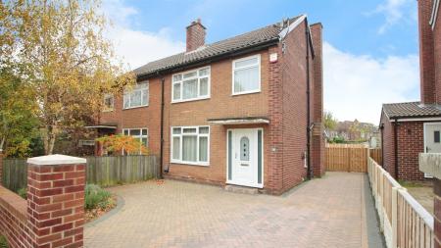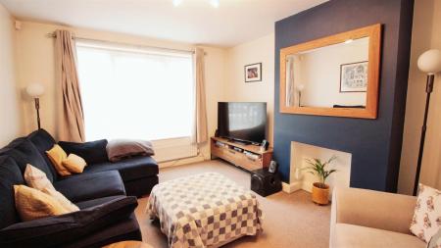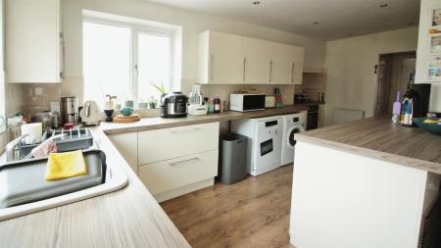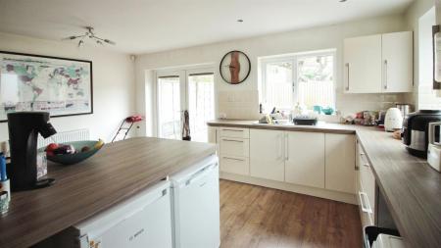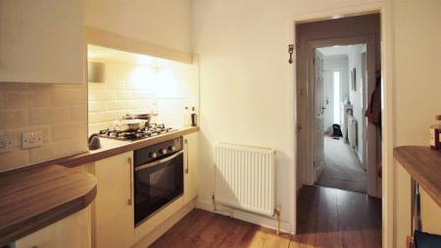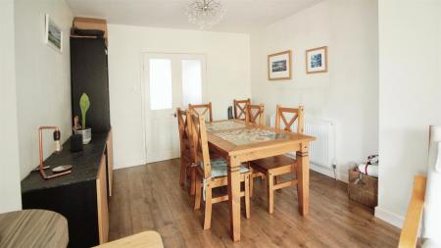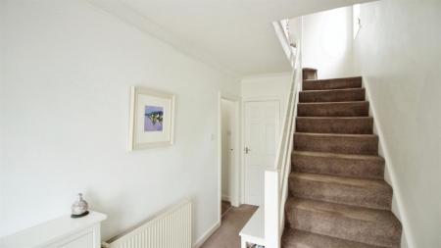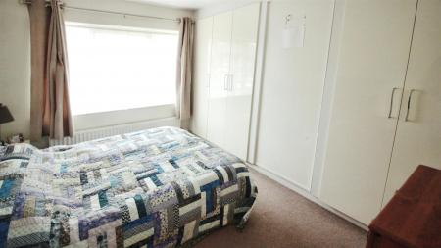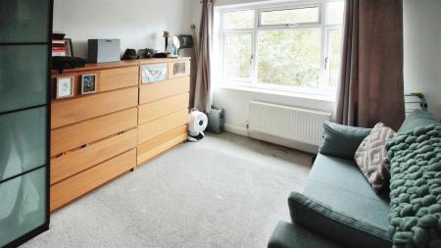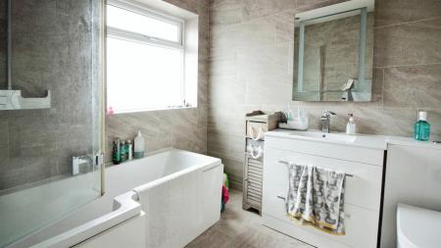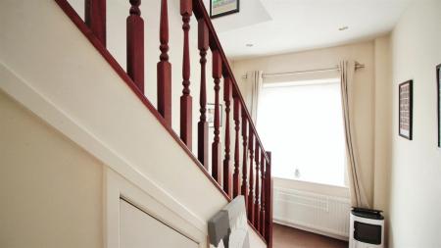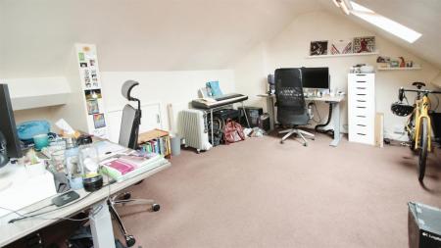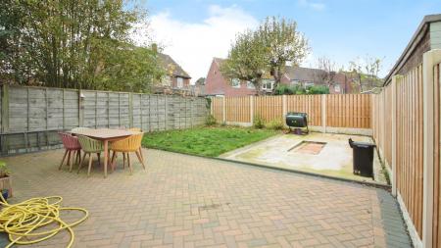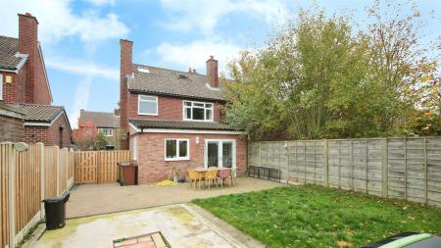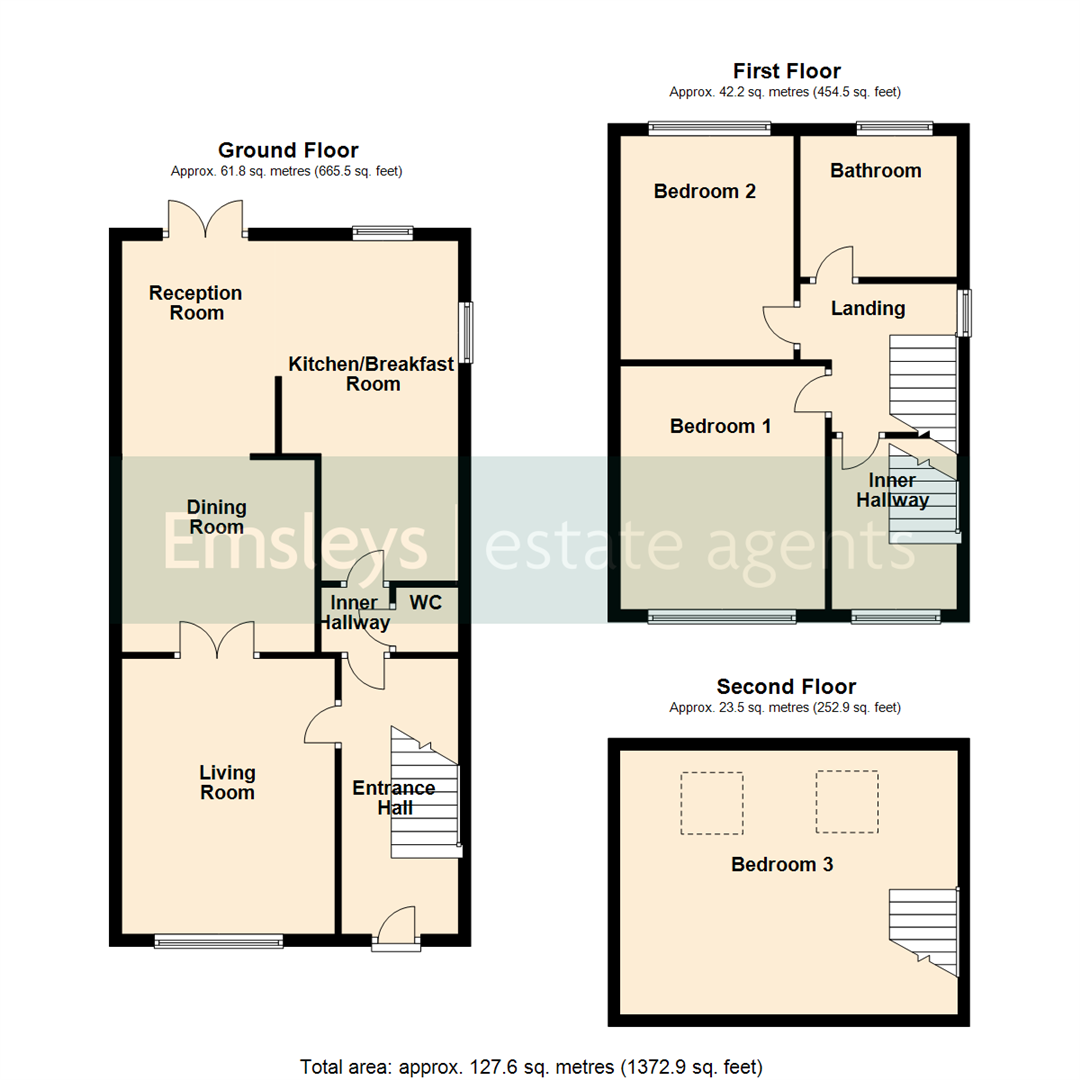- EXTENDED THREE BEDROOM SEMI
- POPULAR LOCATION
- OPEN PLAN KITCHEN/BREAKFAST ROOM
- LOUNGE AND SEPARATE DINING ROOM
- FITTED BATHROOM SUITE
- LARGE REAR GARDEN
- NEWLY LAID BLOCK PAVED DRIVEWAY
- OFF STREET PARKING
- EPC C
- COUNCIL TAX C
3 Bedroom Semi-Detached House for sale in Leeds
***THREE BEDROOM EXTENDED SEMI***OPEN PLAN KITCHEN/BREAKFAST ROOM***LOFT CONVERSION***GREAT LOCATION***
Presenting a remarkable opportunity to acquire a semi-detached house that's been neutrally decorated and is now for sale. This property boasts an array of unique features, including an open-plan design, parking, a garden, and an extended rear, making it ideally suited for families and couples alike.
The lounge is a cosy space, boasting a large window and a view of the front garden. This room offers a great place for relaxation and entertainment.
The open-plan kitchen is a real highlight, featuring a kitchen island, modern appliances, and natural light. Additionally, it offers a dining space, perfect for family meals or entertaining guests. The kitchen has been recently refurbished, offering a fresh and modern area for cooking and dining.
The house comprises three generously proportioned bedrooms, a newly refurbished bathroom, a single reception room, and a fully fitted kitchen. The master bedroom is a spacious double room with built-in wardrobes and an abundance of natural light. The second bedroom is also a double room, well-lit and spacious. The third bedroom, equally spacious and bright, completes the sleeping quarters of this property. The bathroom has been recently refurbished to a high standard.
The property's location is another significant advantage. It's situated near schools and local amenities, providing an excellent balance of convenience and tranquillity. Furthermore, the loft conversion and extension to the rear of the property provide additional living space, making this home a truly desirable purchase.
Entrance Hall - 4.49m x 1.91m (14'9" x 6'3") - Composite door leads into the entrance hallway, stairs to the first floor, central heating radiator.
Living Room - 4.49m x 3.47m (14'9" x 11'5") - A light and airy room with T.V point, central heating radiator, double glazed window, internal doors leading into
Dining Room - 3.13m x 3.14m (10'3" x 10'4") - With laminate floor, central heating radiator, open plan to:
Reception Room - 3.47m x 2.50m (11'5" x 8'2") - Double glazed french doors leading to the rear garden, open plan to:
Kitchen/Breakfast Room - 5.54m x 2.88m (18'2" x 9'5") - Fully fitted kitchen with ample wall and base units, contrasting counter tops, sink and drainer, plumbed for washing machine, space for fridge freezer, built in oven, hob and extractor, pelmit lighting, door to:
Inner Hallway - Door to:
Wc - Comprising of W.C and vanity wash hand basin.
Landing - Window to side.
Bedroom 1 - 3.96m x 3.34m (13'0" x 10'11") - Double glazed window to front, ample fitted wardrobes central heating radiator.
Bedroom 2 - 3.64m x 2.83m (11'11" x 9'3") - Double glazed window, central heating radiator.
Bathroom - 2.30m x 2.55m (7'7" x 8'4") - Re-fitted white suite with P shaped bath and shower over with glass screen, vanity wash hand basin and low flush W.C, fully tiled walls, ladder rail and double glazed window.
Inner Hallway - 2.78m x 2.04m (9'1" x 6'8") - With stairs leading to bedroom three, double glazed window, central heating radiator.
Bedroom 3 - 4.29m x 5.48m (14'1" x 18'0") - A good size third bedroom with two skylights.
External - To the front is a newly fitted block paved driveway providing ample off street parking. Timber gates lead to the rear garden with a good size block paved patio and a neat lawn area.
Property Ref: 59034_33487179
Similar Properties
3 Bedroom Semi-Detached House | £315,000
***THREE BEDROOM***CUL-DE-SAC***EXTREMELY WELL PRESENTED***Found tucked away in a popular cul-de-sac location this extre...
Sherwood Way, Woodlesford, Leeds
4 Bedroom Townhouse | £315,000
***FOUR BEDROOM***MID TOWN HOUSE*** PARKING & GARAGE***SOUGHT AFTER LOCATION***Presenting for sale, this four- bedroom t...
Canal Lane, Lofthouse, Wakefield
3 Bedroom Detached Bungalow | £310,000
***THREE BEDROOM DETACHED BESPOKE BUNGALOW***GATED***AMPLE PARKING***PRIVATE & ENCLOSED***Presenting a delightful, detac...
Hopefield Chase, Rothwell, Leeds
3 Bedroom Detached House | £318,500
PRICE WAS �325,000 PRICE NOW � 318,500 SAVING �6,500! FOR A LIMITED PERIOD ONLY! CAL...
Swithens Drive, Rothwell, Leeds
3 Bedroom Detached House | £320,000
***EXTENDED THREE BEDROOM DETACHED FAMILY HOME. RE-FITTED KITCHEN & BATHROOM. EXCELLENT LOCATION. OUTSTANDING HOME.***Lo...
Stonecroft, Stanley, Wakefield
4 Bedroom Detached House | £325,000
***NO CHAIN***MODERN FAMILY HOME***DRIVE & DOUBLE GARAGE***SUPERBLY PRESENTED***For sale, a truly immaculate, detached h...

Emsleys Estate Agents (Rothwell)
65 Commercial Street, Rothwell, Leeds, LS26 0QD
How much is your home worth?
Use our short form to request a valuation of your property.
Request a Valuation
