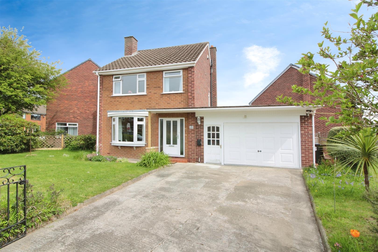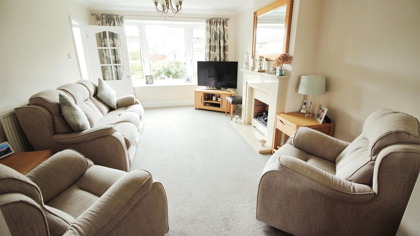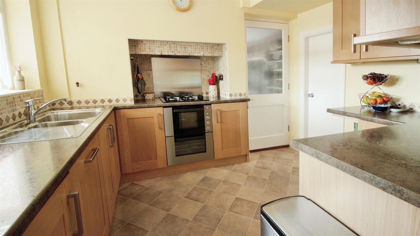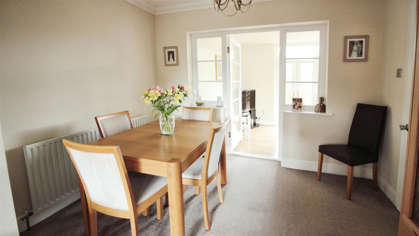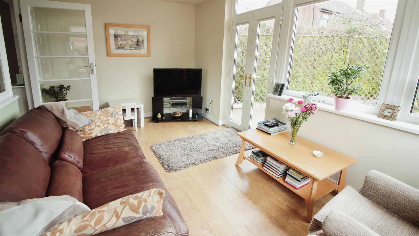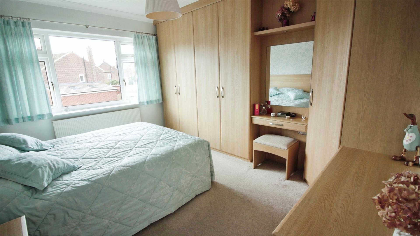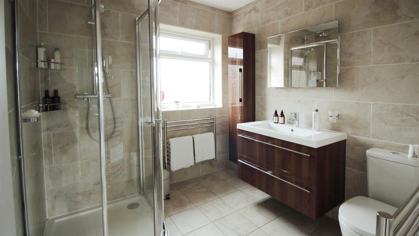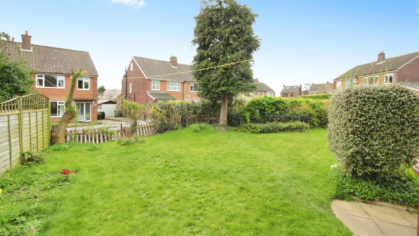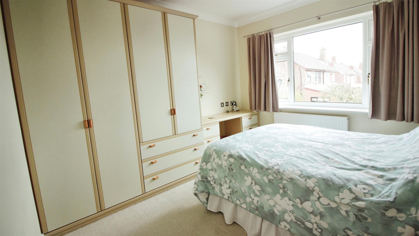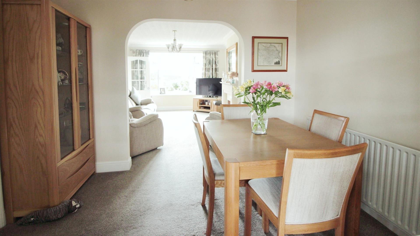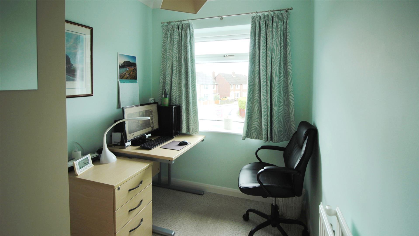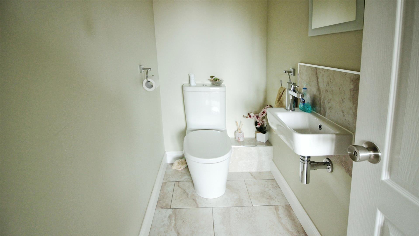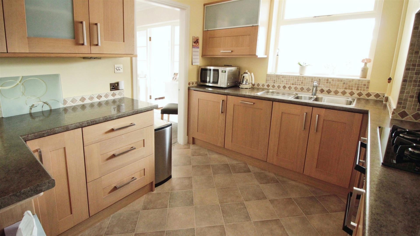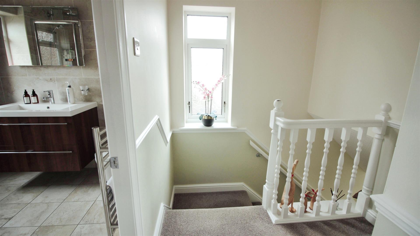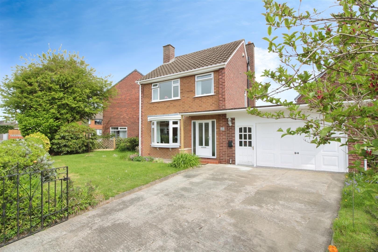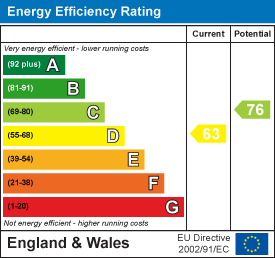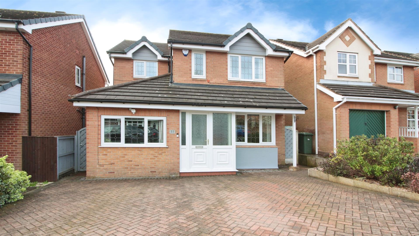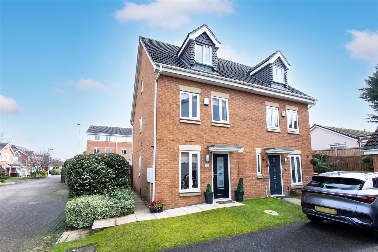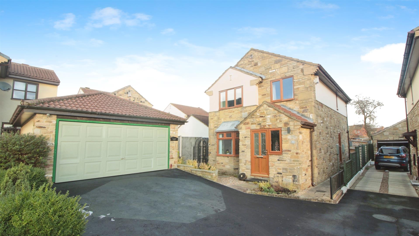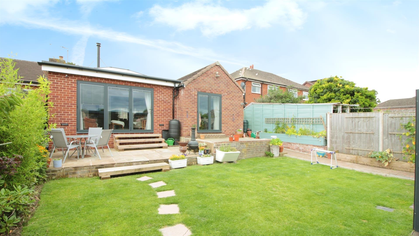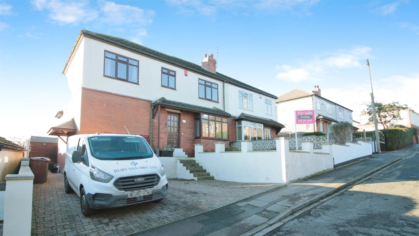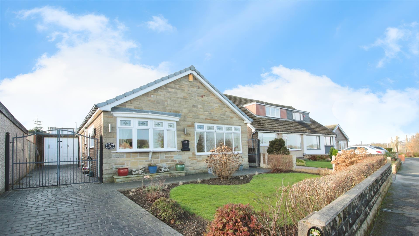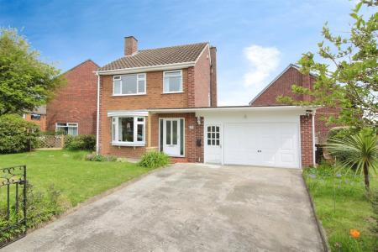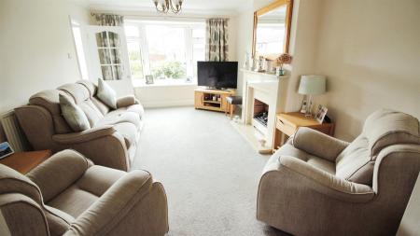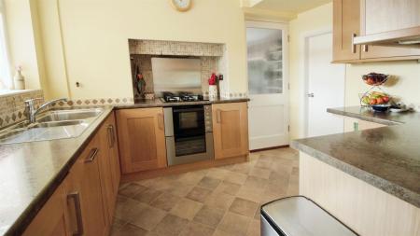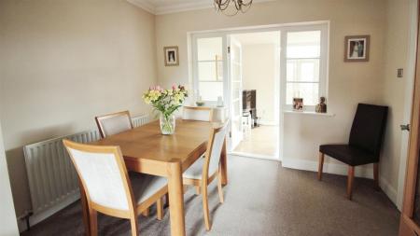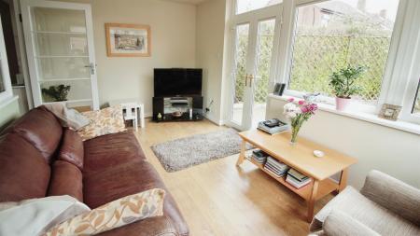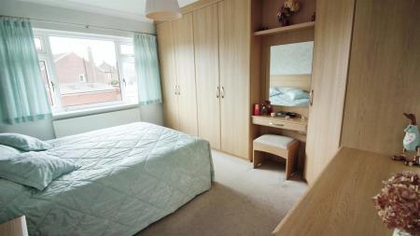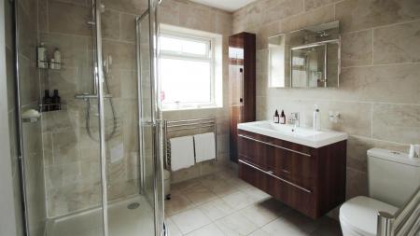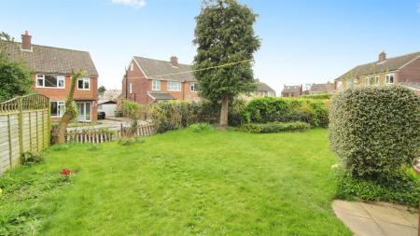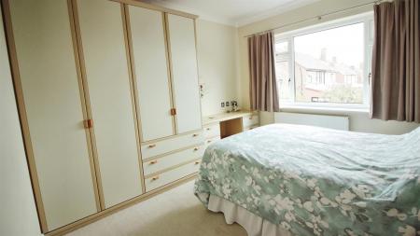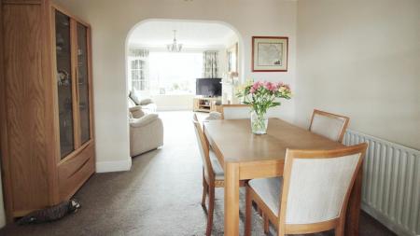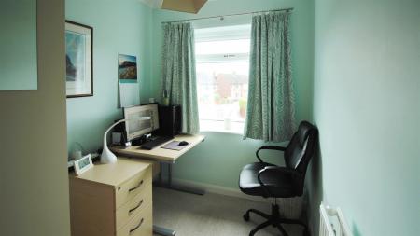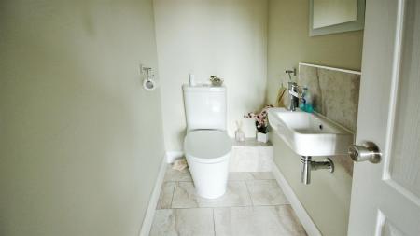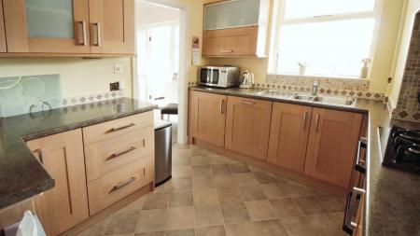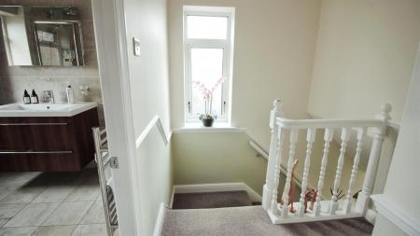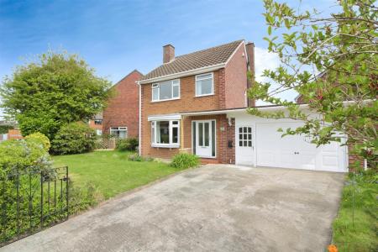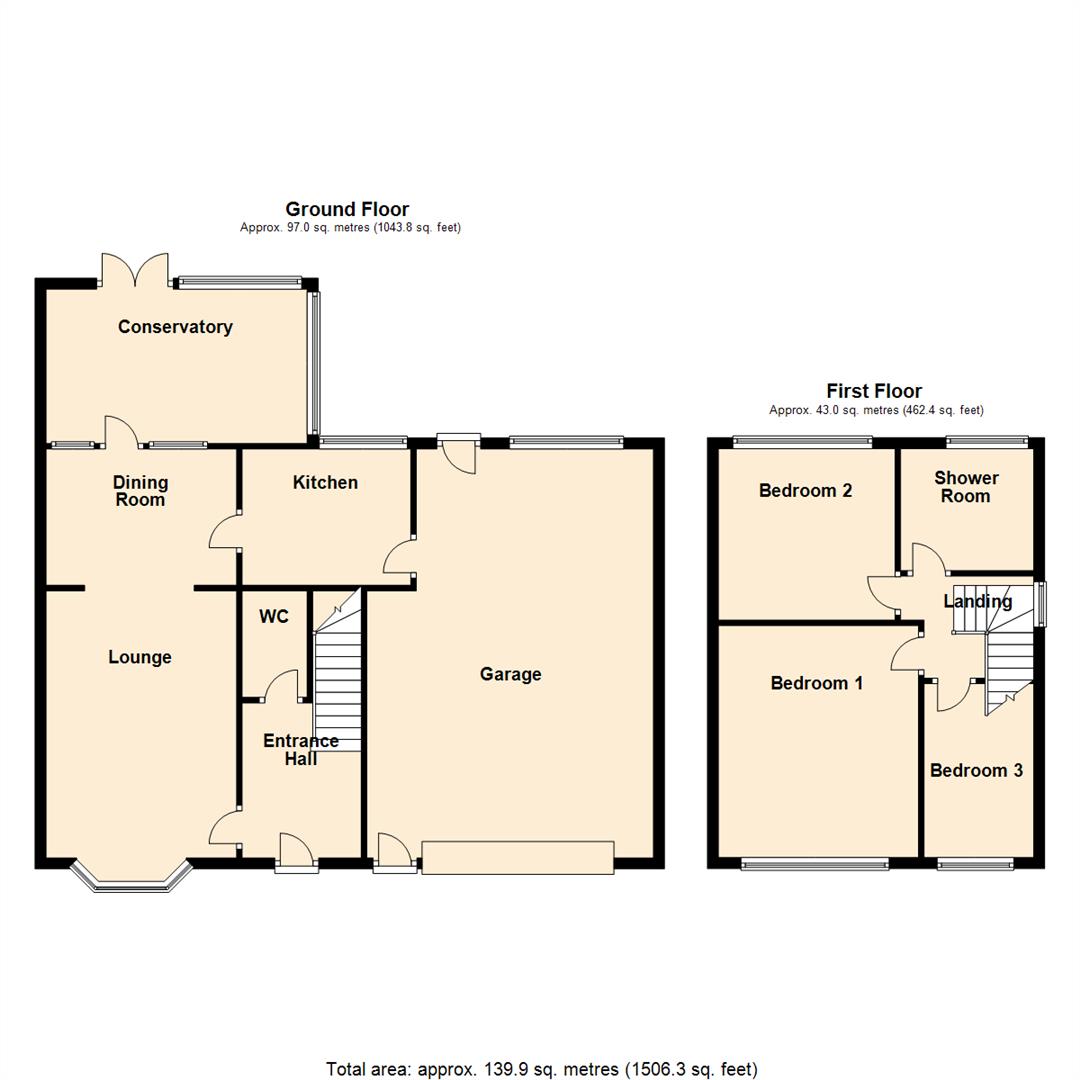- THREE BEDROOM DETACHED
- POTENTIAL TO EXTEND
- OPEN-PLAN LOUNGE/DINING ROOM
- CONSERVATORY
- LARGE CORNER PLOT
- CLOSE TO LOCAL AMENTIES
- EPC RATING D
- COUNCIL TAX BAND D
3 Bedroom Detached House for sale in Leeds
***THREE BEDROOM EXTENDED DETACHED FAMILY HOME. LARGE CORNER PLOT. POTENTIAL TO EXTEND***
This three bedroom detached family home which has been well maintained by the current owners is positioned on a large corner plot and subject to necessary planning permission can be extended further.
The entrance hallway is a good size and gives access to the ground floor WC, stairs to the first floor and a door through to the open-plan lounge/dining room and a good size light and airy conservatory to the rear. The fitted kitchen is well equipped and gives access into the attached garage which is a really good size.
The first floor offers three good sized bedrooms with fitted wardrobes. The house bathroom consists of a refitted three piece suite with an independent shower cubicle.
Externally the property is positioned on a good size corner plot with gardens to all four sides. The front and side are lawned with established flower borders, the gated driveway leads to the attached larger than average garage with entry door to the front and rear. The rear garden is private, enclosed and is flagged making it low maintenance.
Viewing comes highly recommended.
Ground Floor -
Entrance Hallway - Central heating radiator, stairs to the first floor and a door to;
Cloakroom - Comprising of low flush WC and a vanity wash hand basin.
Lounge - 4.88m x 3.48m (16'0" x 11'5") - Having a double-glazed bay window to the front, a feature fire and surround, t.v point, central heating radiator and being open-plan through to;
Dining Room - 2.49m x 3.48m (8'2" x 11'5") - Central heating radiator, windows and door through to;
Kitchen - 2.49m x 3.08m (8'2" x 10'1") - Being well equipped with ample wall and base units with contrasting worktops, built-in oven, hob with extractor over, sink and drainer unit, pantry cupboard and a double-glazed window.
Conservatory - 2.82m x 4.77m (9'3" x 15'7") - Being a light and airy addition to the property, having wood flooring, t.v point, central heating radiator and double-glazed French doors to the rear garden.
First Floor -
Landing -
Bedroom One - 4.24m x 3.65m (13'10" x 11'11") - Positioned to the front, fitted wardrobes and a vanity unit, central heating radiator and a double-glazed window.
Bedroom Two - 3.12m x 3.23m - Positioned to the rear, fitted wardrobes and a vanity unit, central heating radiator and a double-glazed window.
Bedroom Three - 3.18m x 2.00m (10'5" x 6'6") - A good size single bedroom with built-in cupboard space, central heating radiator and a double-glazed window positioned to the front.
Bathroom - 2.23m x 2.43m (7'3" x 7'11") - Re-fitted three piece suite with an independent corner shower cubicle, vanity wash hand basin with a built-in drawer unit below and a low flush W.C. Tiled walls, ladder towel rail and a double-glazed window.
Garage - A really good size garage with access doors to the front and rear. Plumbed for a washing machine and space for a fridge/freezer.
External - With lawn gardens to three sides with established flower borders and a driveway leading to the larger than average garage. The rear garden is private and enclosed being paved for easy low maintenance.
Property Ref: 59034_33846158
Similar Properties
4 Bedroom Detached House | £335,500
***FOUR BEDROOM DETACHED FAMILY HOME. IMMACULATELY PRESENTED THROUGHOUT. ADDITIONAL GROUND FLOOR OFFICE/BEDROOM***Presen...
The Grange, Carlton, Wakefield
3 Bedroom Semi-Detached House | £330,000
***THREE BEDROOM***THREE STOREY***BEAUTIFULLY PRESENTED***PARKING & GARAGE***Carlton is a picturesque, semi-rural villag...
Stonecroft, Stanley, Wakefield
4 Bedroom Detached House | £325,000
***NO CHAIN***MODERN FAMILY HOME***DRIVE & DOUBLE GARAGE***SUPERBLY PRESENTED***For sale, a truly immaculate, detached h...
2 Bedroom Semi-Detached Bungalow | £350,000
***IMMACULATELY PRESENTED***EXTENDED TWO BEDROOM SEMI***OPEN PLAN LIVING***SUMMERHOUSE***MUST BE SEEN***We are delighted...
4 Bedroom Semi-Detached House | £350,000
***FOUR BEDROOM EXTENDED FAMILY HOME***SOUGHT AFTER LOCATION***LARGE FAMILY HOME***A splendid opportunity presents itsel...
2 Bedroom Detached Bungalow | £350,000
***NO CHAIN***TWO BEDROOM***BREAKFAST KITCHEN***CONSERVATORY***EXCELLENT LOCATION***We are pleased to present an immacul...
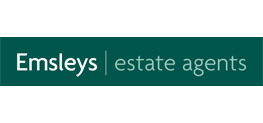
Emsleys Estate Agents (Rothwell)
65 Commercial Street, Rothwell, Leeds, LS26 0QD
How much is your home worth?
Use our short form to request a valuation of your property.
Request a Valuation
