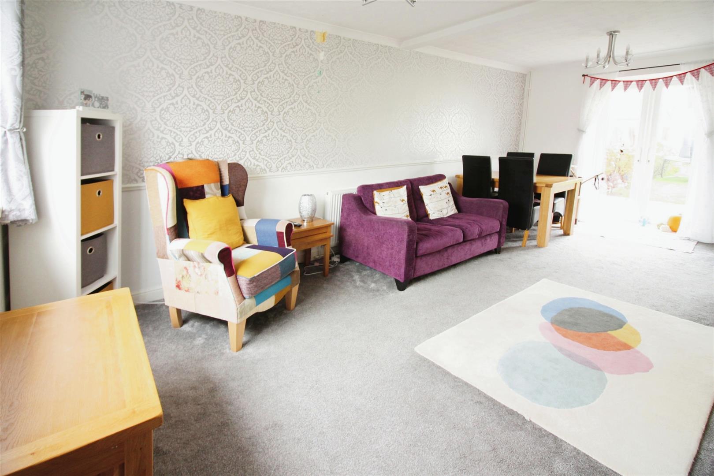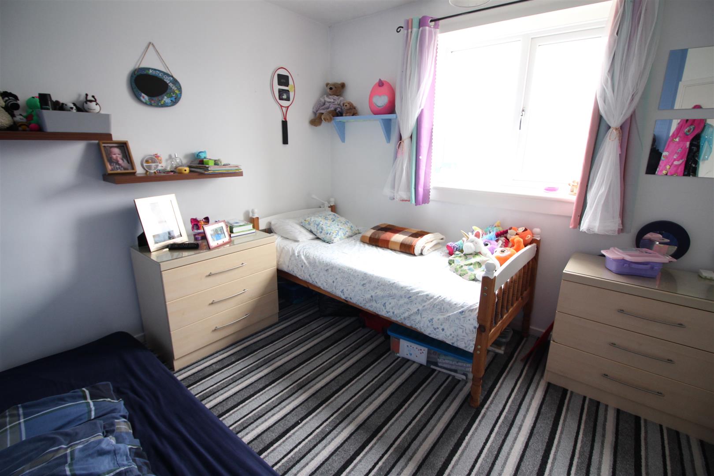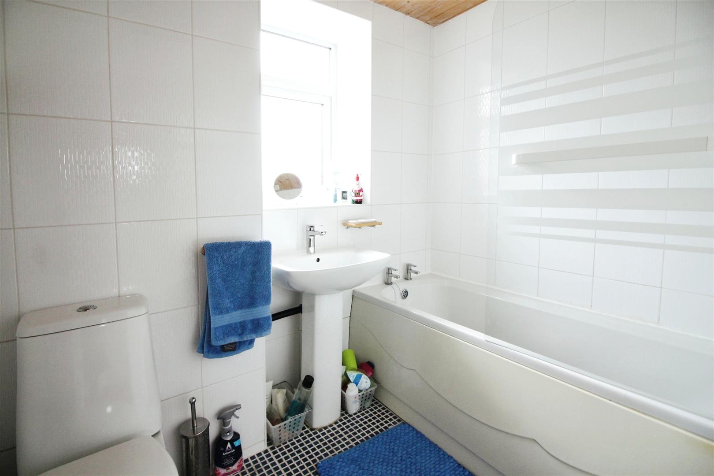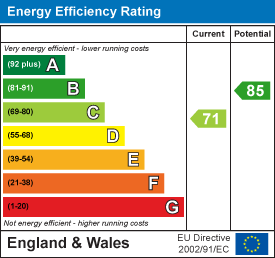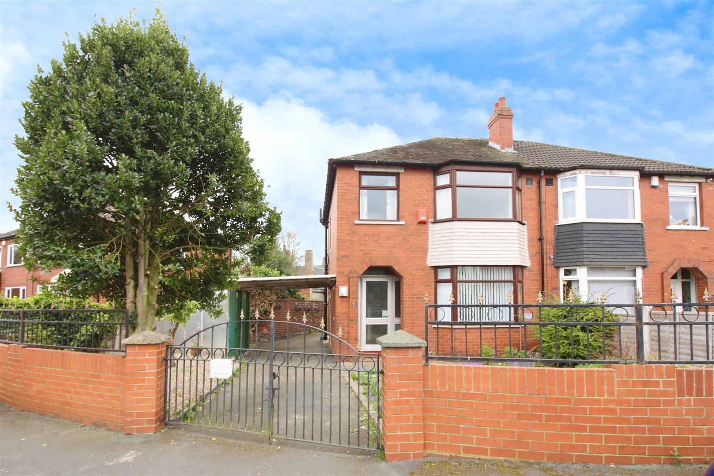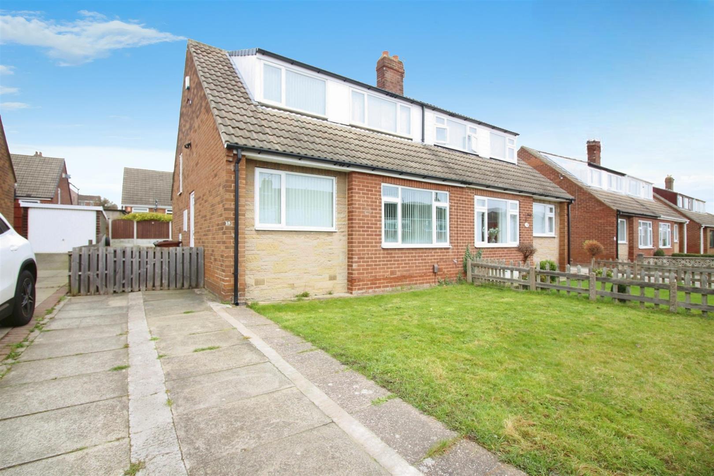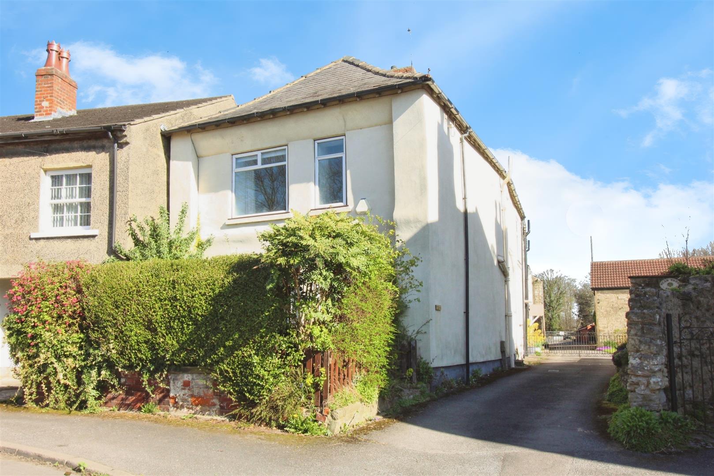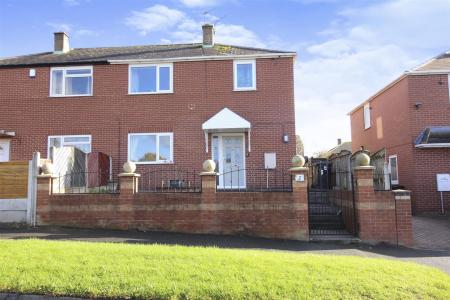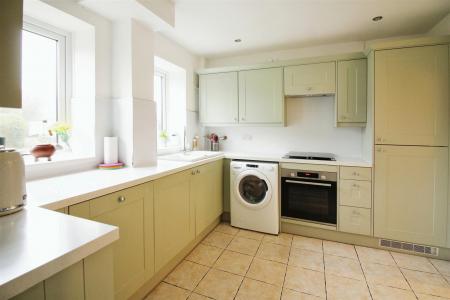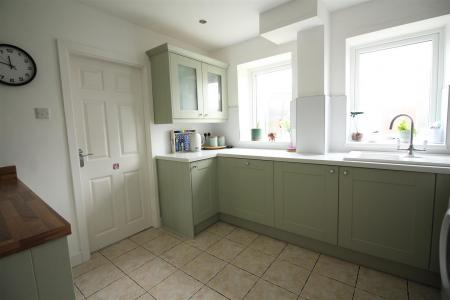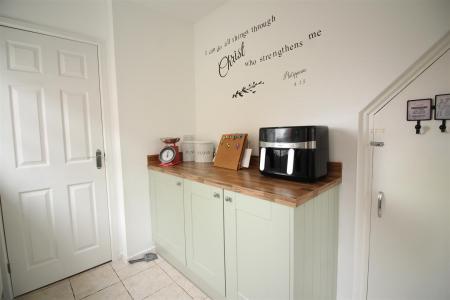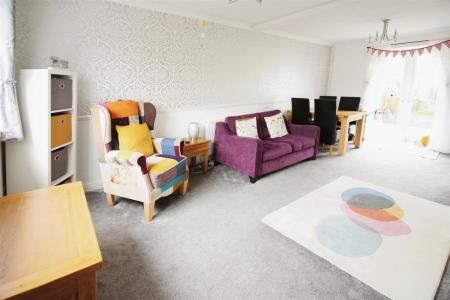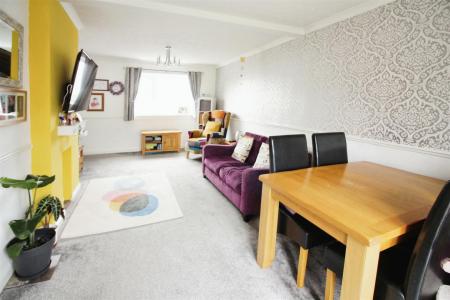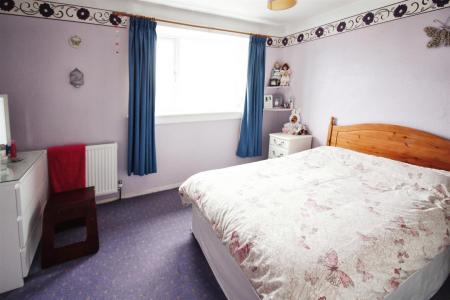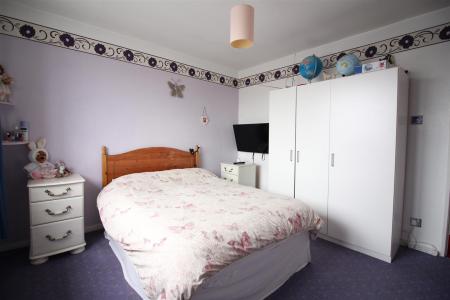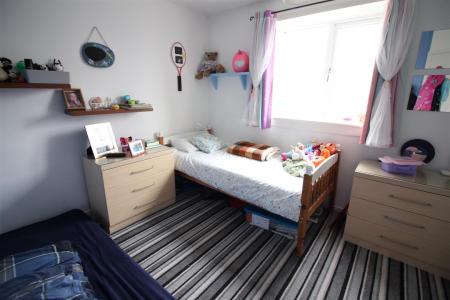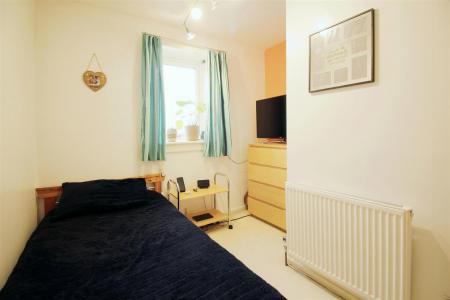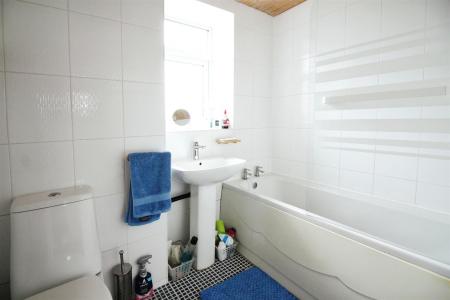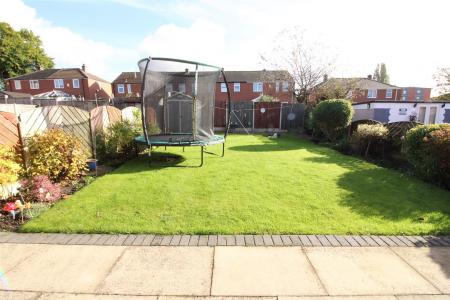- THREE BEDROOM SEMI-DETACHED HOUSE
- MODERN REPLACED KITCHEN
- COMPOSITE ENTRY DOORS
- THREE DOUBLE BEDROOMS
- THROUGH LOUNGE WITH ACCESS TO REAR GARDEN
- PVCU DOUBLE-GLAZING
- GAS CENTRAL HEATING
- ENCLOSED REAR GARDEN
- COUNCIL TAX BAND A
- EPC RATING TBC
3 Bedroom Semi-Detached House for sale in Leeds
***THREE BEDROOM SEMI-DETACHED HOUSE WITH LOVELY MODERN KITCHEN & GREAT GARDEN ***
Not to be missed, this semi-detached property would suit a range of buyers and is set on a popular residential estate with good local amenities. The property offers well proportioned accommodation throughout with a recently remodelled kitchen being the highlight of the home. A lovely replaced composite door to the front along with PVCu double-glazing and gas central heating.
The accommodation briefly comprises; entrance hall, large through lounge/diner, fitted kitchen, side entrance hall and store to the ground floor. To the first floor there are three DOUBLE bedrooms along with the house bathroom. Outside there are front and rear enclosed gardens.
The location is on the LS14/LS15 border and conveniently placed for commuters requiring access to Leeds, Wetherby and York, with main arterial roads providing access to surrounding districts and motorway networks, including the A1/M1 link road. The A64 offers routes to the shopping centres available at Killingbeck and Seacroft which has a bus station and there are a wealth of amenities available at Crossgates including a local railway station.
This property MUST be viewed to appreciate the size of accommodation on offer!
*** Call now 24 hours a day, 7 days a week to arrange your viewing ***
Ground Floor -
Entrance Hall - Enter through a composite door to the hallway with central heating radiator and staircase rising to the first floor.
Lounge/Dining Room - 6.48m x 3.66m (21'3" x 12'0") - A large through reception room that can easily be zoned into living and dining areas. Central heating radiators and a dual aspect with PVCu French doors giving direct access to the enclosed rear garden.
Kitchen - 2.91m x 3.20m (9'7" x 10'6") - Replaced in 2022 this lovely stylish space is ideal for entertaining and every day life. Fitted with a comprehensive range of shaker style wall and base units with complimentary work surfaces over. A cermic sink with side drainer and mixer tap sits under one of two double-glazed windows overlooking the rear garden. Integrated appliances include a built-under electric oven with electric hob and extractor hood over, integrated dishwasher and tall fridge/freezer. In addition there is space and plumbing for a washing machine.
Side Vestibule - 2.34m x 1.73m (7'8" x 5'8") - Access to the side of the property though a composite door, further fitted base units to match the kitchen with wood grain effect work surfaces over. A walk in cupboard provides space for household utility items and an under stair cupboard provides even more storage. Central heating radiator and double-glazed window to the side.
First Floor -
Landing - With a double-glazed window to the side and loft hatch giving access to the roof space. A cupboard provides storage for linens and towels etc.
Bedroom 1 - 3.38m x 3.71m (11'1" x 12'2") - A double bedroom with a bulk head storage cupboard, central heating radiator and a double-glazed window to the front elevation.
Bedroom 2 - 2.91m x 3.26m (9'7" x 10'8") - A second double bedroom again with a central heating radiator and a double-glazed window placed to the rear and a fixture walk in wardrobe.
Bedroom 3 - 3.38m x 2.00m (11'1" x 6'7") - A large single or smaller double bedroom with a central heating radiator and a double-glazed window to the front elevation.
Bathroom - Being fully tiled in white ceramics the bathroom comprises;- panelled bath with electric shower and screen over, a pedestal hand wash basin and a low flush WC. A double-glazed window sits to the rear elevation and there is a ladder style central heating radiator.
Exterior - The property is approached to the front where there is an attractive boundary wall with wrought iron railings and hand gate. Step lead up to a gravelled low maintenance area and the front door. A footpath leads to the side and then to the rear garden which is enclosed with a waste high fence and handgate.
The rear garden is of a good size, mainly laid to lawn with a large paved patio seating area adjacent to the house.
Directions - Heading west from our Crossgates office on Austhorpe Road turn right at the end onto Ring Road taking the 3rd exit at the roundabout stay on Ring Road and continue onto the next roundabout. Taking the 2nd exit, stay on Ring Road again and take the first left turning onto Stocks Approach, take the next immediate right onto Hansby Avenue where the property can be found on the right hand side.
Agents Note - This property is classed as non standard construction know locally as a repaired Airey house. The repairs were carried out by Leeds City Council in 1990 with a completion certificate available before the existence of PRC companies. Mortgage lenders should be informed prior to your application.
Property Ref: 59029_33448525
Similar Properties
3 Bedroom Semi-Detached House | £199,950
*** THREE BEDROOM SEMI-DETACHED - CORNER PLOT WITH OFF-ROAD PARKING & GARAGE * SOLD WITH NO CHAIN!***This very well main...
Skelton Road, East End Park, Leeds
3 Bedroom Townhouse | £194,000
*** SPACIOUS THREE BEDROOM END TOWNHOUSE WITH LARGE GARDEN - SOLD WITH NO ONWARD CHAIN ***This end of terrace features P...
3 Bedroom Semi-Detached Bungalow | £190,000
***DORMER STYLE SEMI-DETACHED. SPACIOUS LIVING ROOM. FITTED DINING/KITCHEN. OFF-ROAD PARKING ***This well maintained sem...
The Boyle, Barwick In Elmet, Leeds
3 Bedroom End of Terrace House | £205,000
*** SET IN THE HEART OF BARWICK IN ELMET * RENOVATION OPPORTUNITY * SPACIOUS ACCOMMODATION * NO CHAIN ***A rare opportun...
3 Bedroom Townhouse | £205,000
THREE BEDROOM END TERRACED HOUSE WITH CORNER POSITION - CLOSE TO RAILWAY!Emsleys are pleased to present to the market th...
2 Bedroom Semi-Detached Bungalow | £210,000
***TWO BEDROOM SEMI-DETACHED BUNGALOW - READY TO MOVE INTO ACCOMMODATION ***This two bedroom semi-detached bungalow has...

Emsleys Estate Agents (Crossgates)
35 Austhorpe Road, Crossgates, Leeds, LS15 8BA
How much is your home worth?
Use our short form to request a valuation of your property.
Request a Valuation




