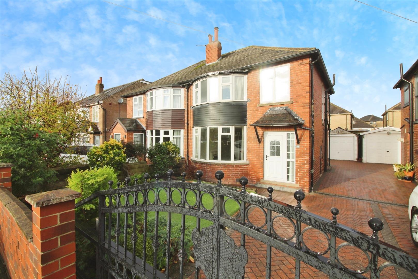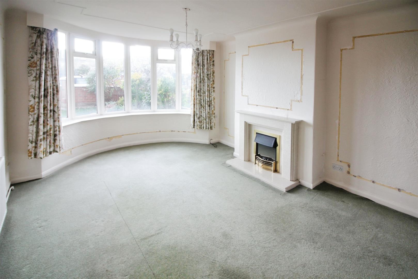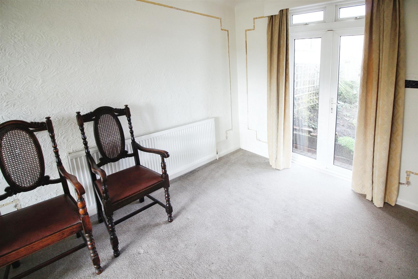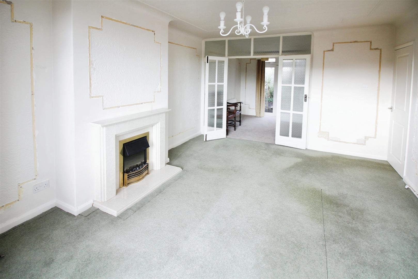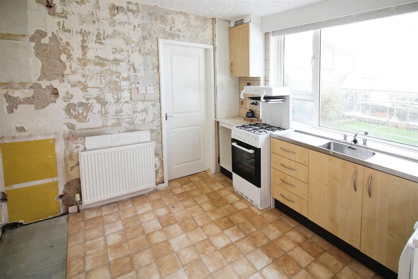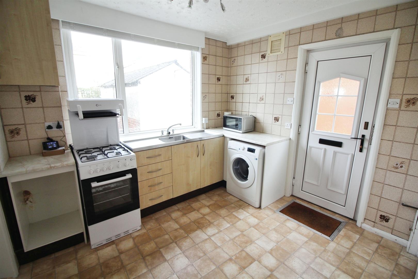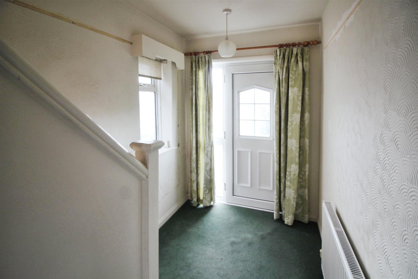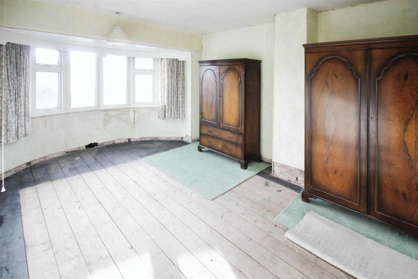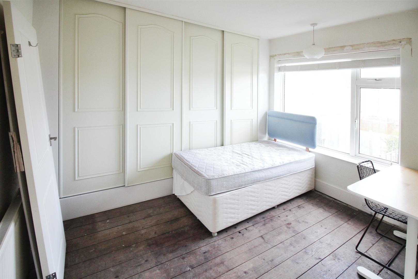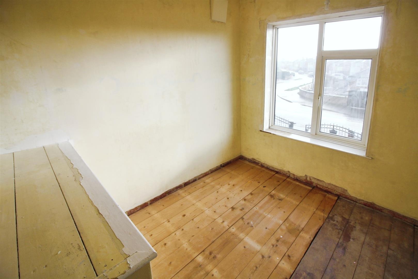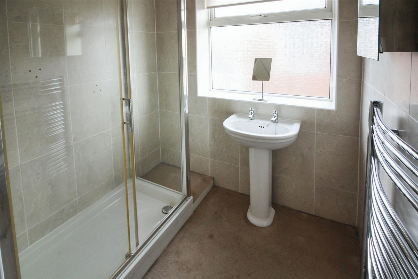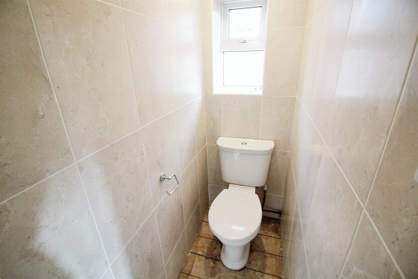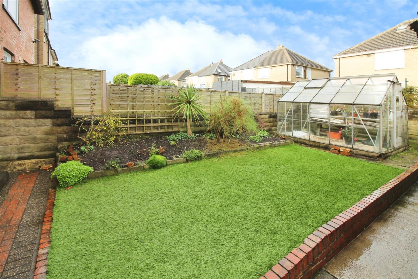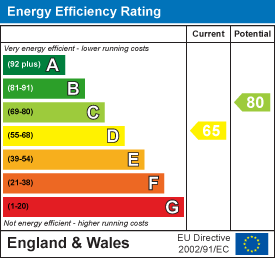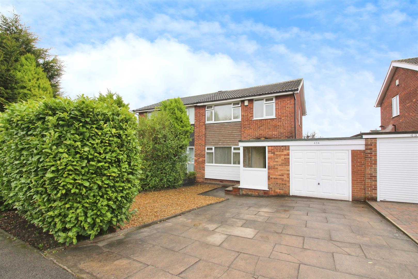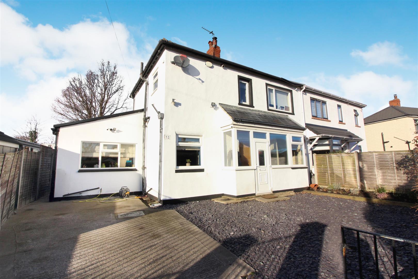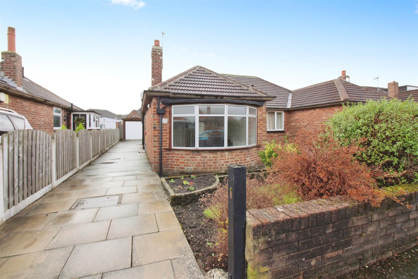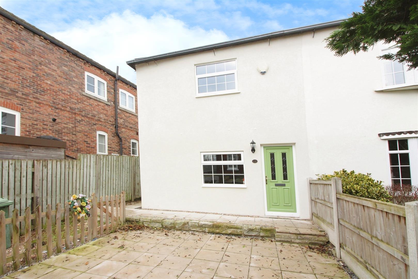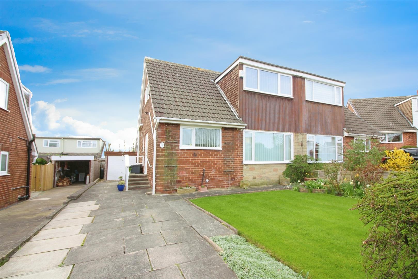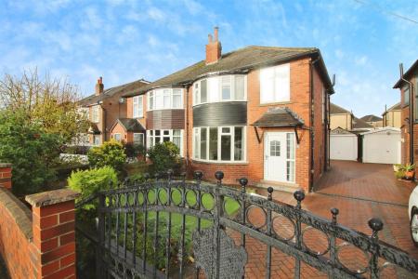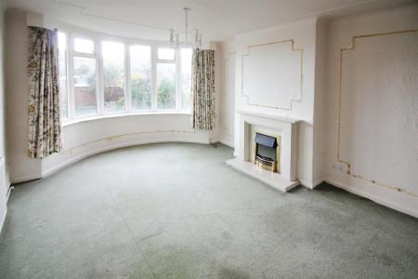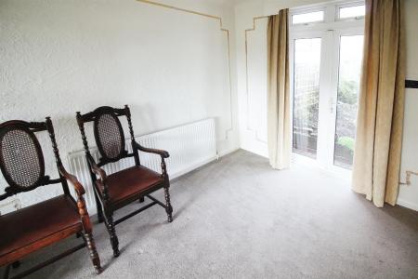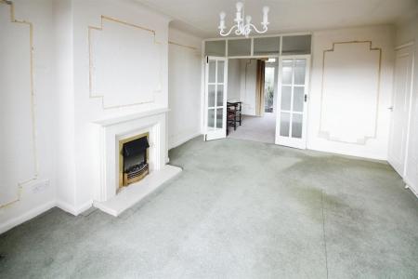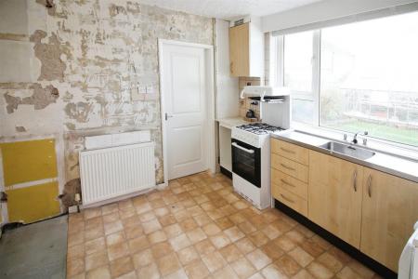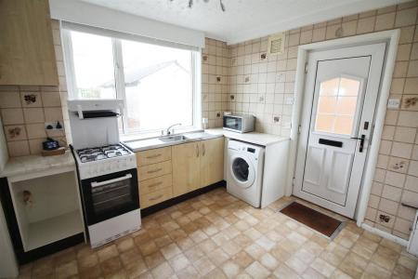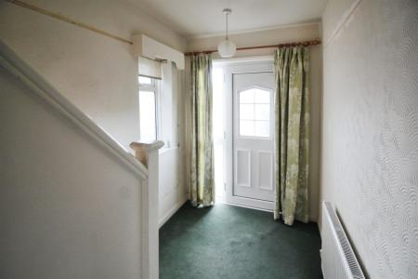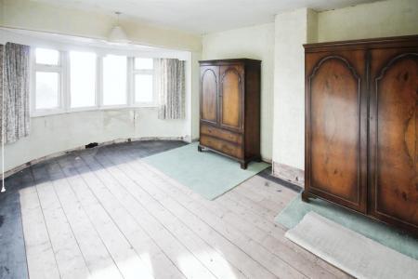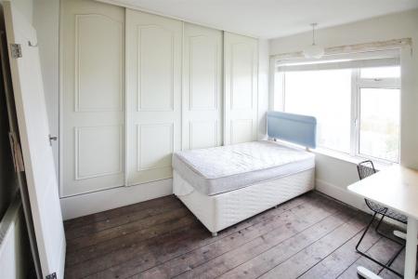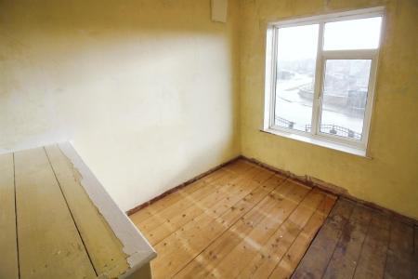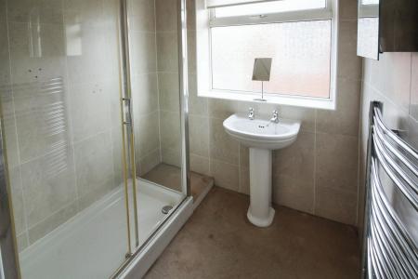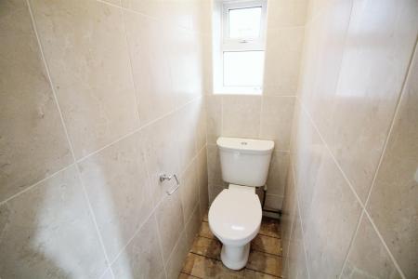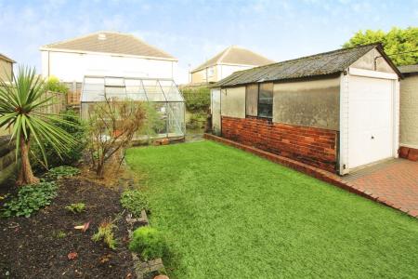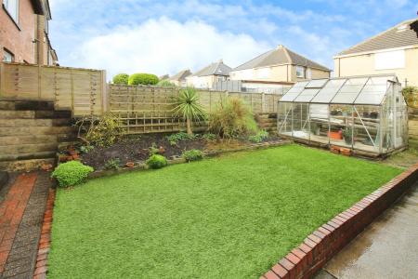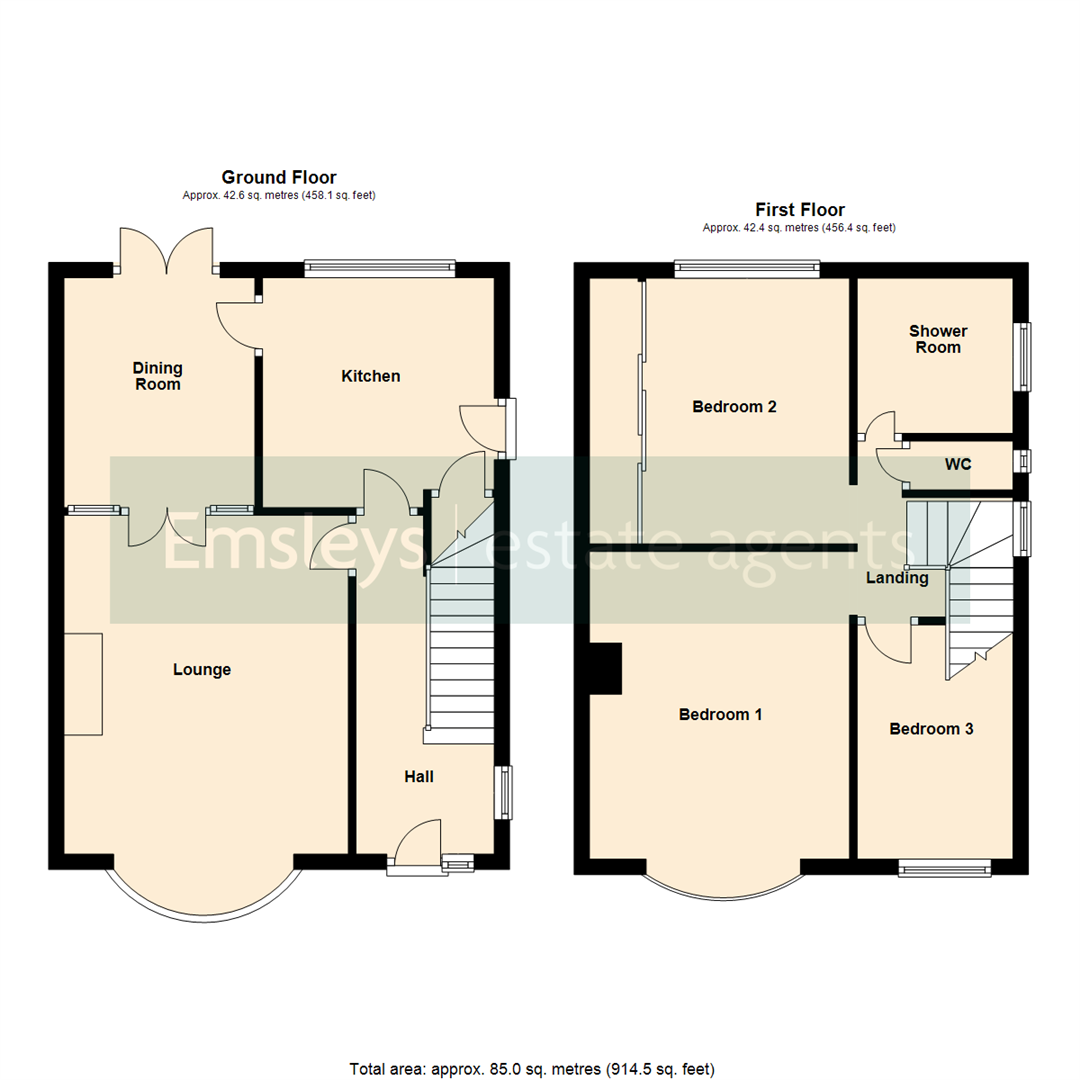- IN NEED OF RENNOVATION
- VACANT POSSESSION
- NO CHAIN
- TWO RECEPTION ROOMS
- PARKING & GARAGE
- POPULAR LOCATION
- Council Tax Band C
- EPC Rating D
3 Bedroom Semi-Detached House for sale in Leeds
***TWO RECEPTION ROOMS. VACANT POSSESSION. NO CHAIN. SOUGHT AFTER LOCATION.***
In need of renovation, offering an excellent opportunity for prospective buyers to add their personal touch and potentially increase its value.
The accommodation is generously proportioned, comprising of three bedrooms, a shower room, two reception rooms, and a kitchen. This layout lends itself well to a family lifestyle, providing ample space for both relaxation and entertaining.
One of the key selling points of the property is its location. It is well-situated with excellent public transport links, making commuting and travelling a breeze. In addition, families will appreciate the proximity to local schools, ensuring a convenient daily routine. Local amenities, including shops, restaurants, and parks, further enhance the appeal of the location, offering a variety of leisure options right on your doorstep.
Adding to the property's charm are its unique features. It boasts a garden, perfect for those who enjoy outdoor activities or gardening. The single garage offers secure parking or additional storage space, adding to the practical benefits of the property.
In conclusion, this semi-detached house, despite requiring some renovation, offers a wealth of potential. Its desirable location and features, coupled with its spacious accommodation, make it a promising investment. We invite interested buyers to seize this opportunity and envision the possibilities that this property can offer.
Ground Floor -
Hall - PVCu double glazed front entrance door, doors leading to lounge and kitchen, staircase leading to the first floor landing, PVCu double glazed window, central heating radiator.
Kitchen - 3.00m x 3.05m (9'10" x 10'0") - Having a range of units, worksurfaces with twin drainer sink and mixer tap, space for cooker, plumbed for washing machine, door to under stairs storage cupboard, housed in one of the high level cupboards is the Baxi central heating boiler, PVCu double glazed window, PVCu double glazed side door, central heating radiator, door leading to the dining room. Positioned to the rear.
Dining Room - 3.05m x 2.46m (10'0" x 8'1") - PVCu double glazed French doors leading out to the rear garden, central heating radiator. Positioned to the rear. Door to kitchen.
Lounge - 5.16m into bay x 3.73m (16'11" into bay x 12'3") - Having a marble feature fireplace with inset electric fire, PVCu double glazed bay window, central heating radiator, TV point, double doors leading to the dining room. Positioned to the front.
First Floor -
Landing - Access to bedroom one, two, three, shower room and separate WC, PVCu double glazed window to side aspect and access point to the loft.
Bedroom 1 - 5.03m into bay x 3.38m (16'6" into bay x 11'1") - PVCu double glazed bay window, central heating radiator. Positioned to the front.
Bedroom 2 - 3.40m x 2.66m (11'2" x 8'9") - Having fitted wardrobes, PVCu double glazed window, central heating radiator. Positioned to the rear.
Bedroom 3 - 2.97m x 2.21m (9'9" x 7'3") - PVCu double glazed window, central heating radiator. Positioned to the front.
Wc - Having a white low flush WC, PVCu double glazed window, fully tiled to the walls.
Shower Room - 1.88m x 2.26m (6'2" x 7'5") - Fully tiled independent shower cubicle, pedestal wash hand basin, fully tiled to the walls, PVCu double glazed window, chrome central heated towel radiator, airing cupboard.
Exterior - To the front of the property is a wrought iron manual sliding gate which leads to a brick paved driveway providing off road parking with a further shared driveway leading to a detached garage with up and over door. The front garden is laid with artificial lawn and has a large variety of plants and shrubs to the borders. To the rear of the property is a further artificial lawned garden with a large variety plants and shrubs to the borders. In addition there is outside water tap, lighting and greenhouse.
Property Ref: 59029_33533058
Similar Properties
3 Bedroom Semi-Detached House | £240,000
*** POPULAR AREA CLOSE TO TEMPLE NEWSAM ESTATE * SOLD WITH NO CHAIN * GARAGE & SOUTH FACING REAR GARDEN ***Emsleys Estat...
3 Bedroom Semi-Detached House | £240,000
***THREE BEDROOM SEMI-DETACHED * EXTENDED & MODERNISED * LARGE REAR GARDEN***This impressive three bedroom semi-detached...
Kennerleigh Garth, Crossgates, Leeds 15
2 Bedroom Semi-Detached Bungalow | £239,500
*** TWO BEDROOM SEMI-DETACHED WITH GARAGE, OFF-ROAD PARKING & NO CHAIN!***Emsleys are delighted to offer for sale this c...
2 Bedroom Detached Bungalow | £249,950
***TWO BEDROOM DETACHED BUNGALOW WITH POTENTIAL TO EXTEND (subject to consents)***Situated in a desirable location, this...
2 Bedroom Semi-Detached House | £250,000
*** OLD COLTON VILLAGE. MUST BE VIEWED. CHARACTER COTTAGE CLOSE TO TEMPLENEWSAM, NO CHAIN *** Quietly nestling within an...
Richmondfield Crescent, Barwick In Elmet, Leeds
2 Bedroom Semi-Detached Bungalow | £250,000
***TWO BEDROOM SEMI-DETACHED HOUSE IN A CUL-DE-SAC LOCATION SOLD WITH NO ONWARD CHAIN ***Barwick-in-Elmet is a charming...

Emsleys Estate Agents (Crossgates)
35 Austhorpe Road, Crossgates, Leeds, LS15 8BA
How much is your home worth?
Use our short form to request a valuation of your property.
Request a Valuation
