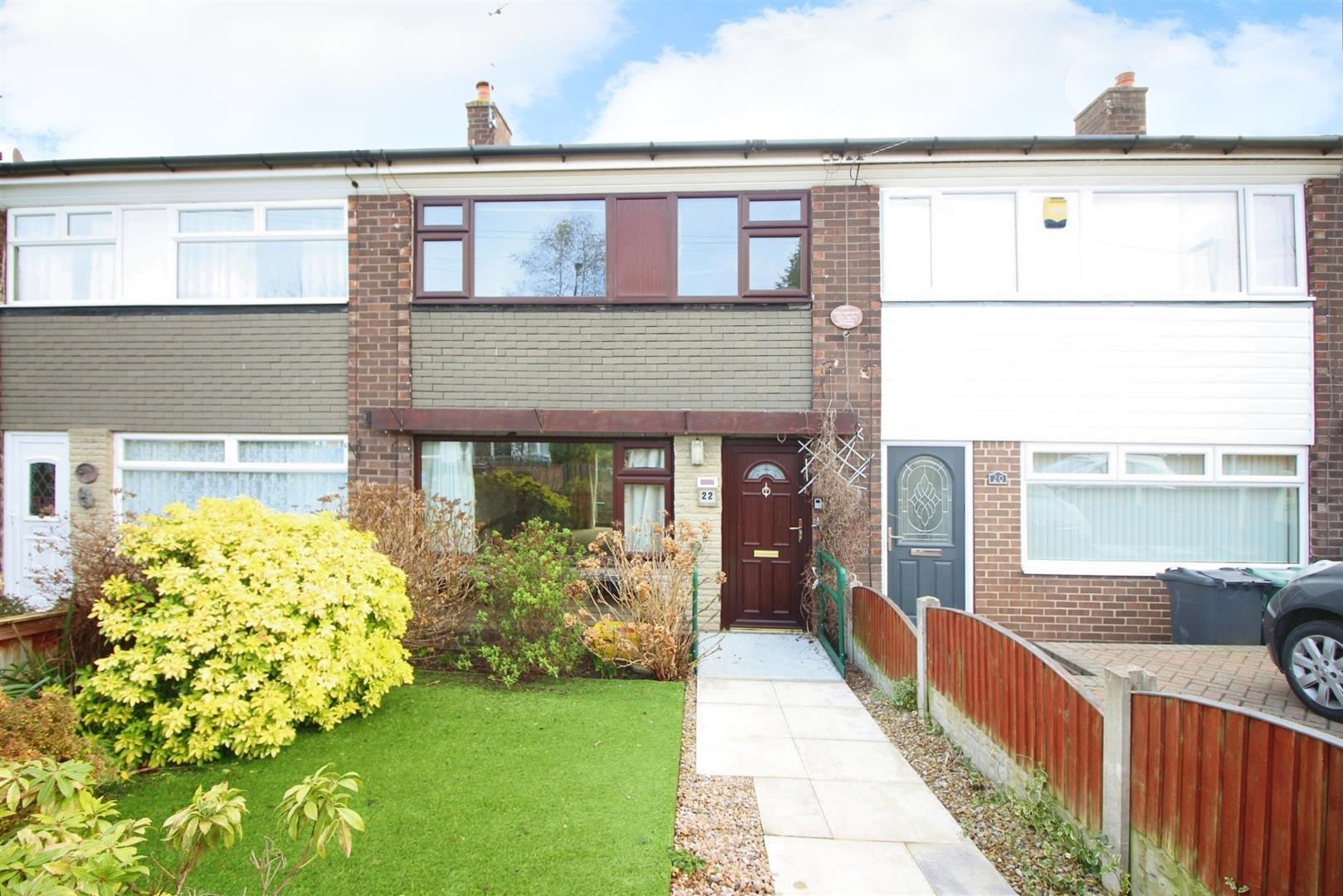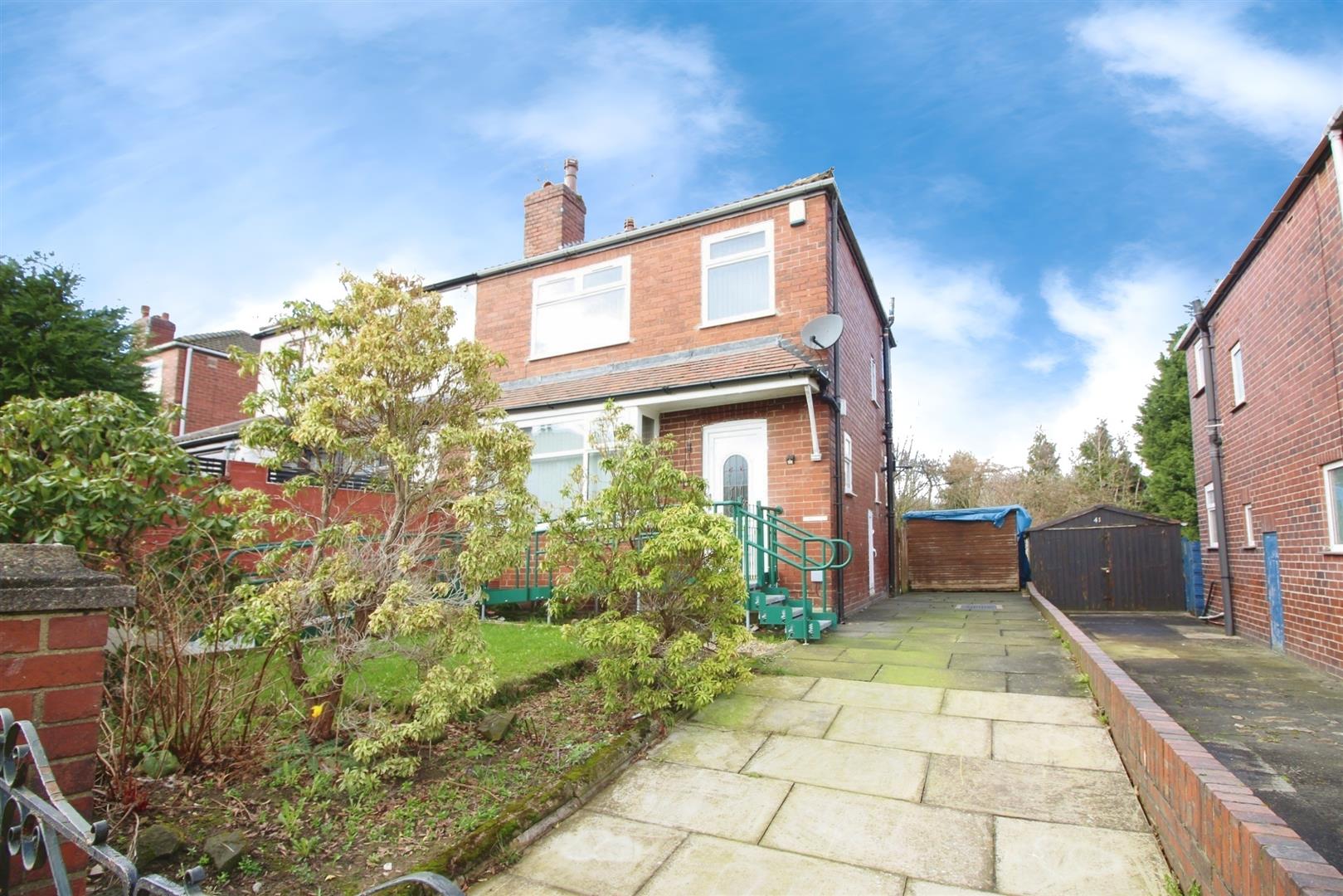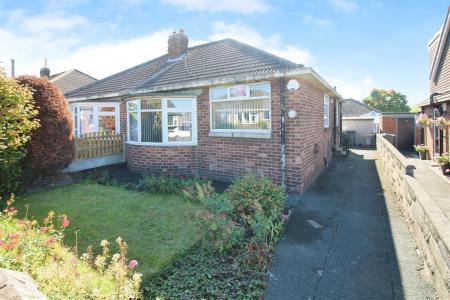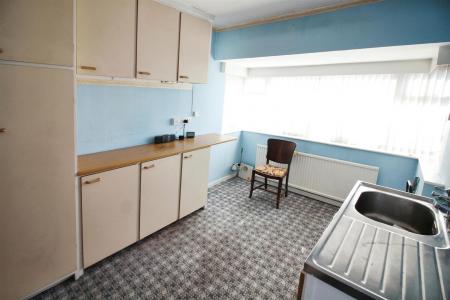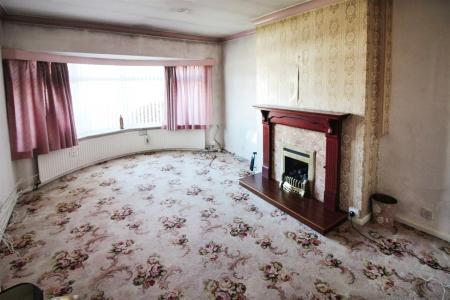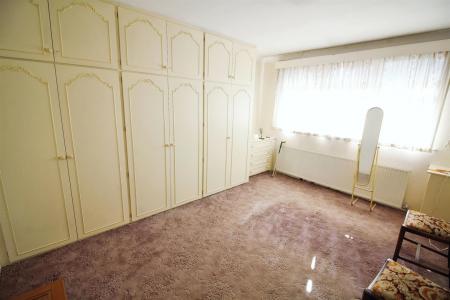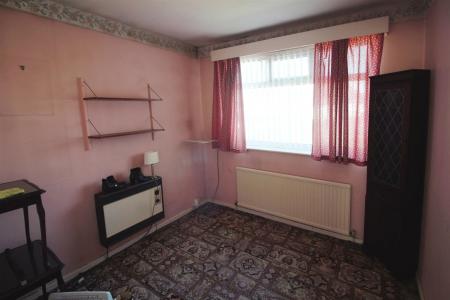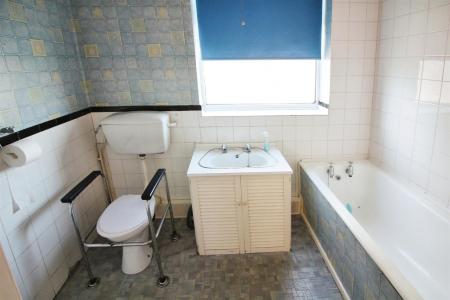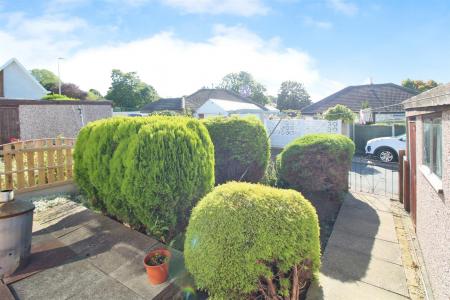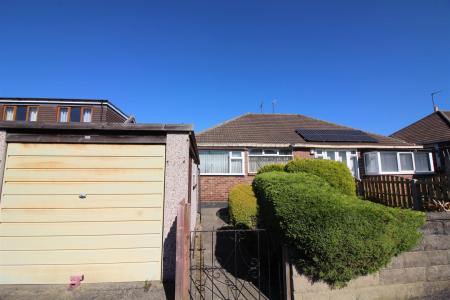- VACANT POSSESSION
- NO CHAIN
- REFURBISHMENT PROJECT
- POPULAR LOCATION
- CLOSE TO AMENITIES
- SINGLE GARAGE
- Council Tax Band C
- EPC Rating TBC
2 Bedroom Semi-Detached Bungalow for sale in Leeds
***VACANT POSSESSION. NO CHAIN. REFURBISHMENT PROJECT. POPULAR LOCATION.***
For sale by Modern Method of Auction; Starting Bid Price £165,000 plus Reservation Fee. (Please see agents notes for further information).
This property presents a wonderful opportunity for those looking to put their own stamp on a property, set in a location with a friendly local community, good public transport links and local amenities in close proximity.
The property features a single reception room, a kitchen, two bedrooms, and a bathroom. Each room provides a blank canvas, waiting to be transformed into a comfortable and personalised living space. The potential of this property is immense, with plenty of scope for refurbishing and upgrading to increase its value and appeal.
Adding to the appeal of this property is the addition of a single garage, providing secure parking or additional storage space. The property also boasts a garden, which, with a bit of love and attention, could be turned into a beautiful outdoor retreat, perfect for entertaining or relaxation.
In summary, this property provides a unique opportunity to purchase a bungalow with fantastic potential. The location is superb, with easy access to public transport, local shops and a strong community spirit evident in the surroundings. The added features of a garage and garden enhance the attractiveness of the property.
Don't miss out on the chance to transform this bungalow into your dream home. Contact us today to arrange a viewing or for more information about this exciting opportunity.
Kitchen - 4.32m x 2.62m (14'2" x 8'7") - Base and wall units, sink and drainer, PVCu double glazed window to rear aspect, radiator and plumbing for washing machine. PVCu double glazed entrance door and side window, cupboard housing combi boiler and door to inner hall.
Hall - Doors to rooms.
Lounge - 5.13m x 3.40m (16'10" x 11'2") - PVCu double glazed bay window to front aspect and radiator beneath, coving to ceiling with spotlights and focal fireplace having a coal effect gas fire.
Bedroom 1 - 4.29m x 3.38m (14'1" x 11'1") - Fitted wardrobes, PVCu double glazed window to rear aspect, coving to ceiling and spot light.
Bedroom 2 - 2.62m x 2.62m (8'7" x 8'7") - PVCu double glazed window to front aspect, radiator and spotlight to ceiling.
Bathroom - 2.57m x 1.68m (8'5" x 5'6") - Straight bath with shower over, vanity housed wash hand basin and low flush WC. Part tiled to walls and PVCu double glazed frosted window and radiator.
Exterior - To the front is a an enclosed garden, a gated access to a tarmac pathway leads to the rear via the side where the rear enclosed garden with flagged patio, lawn and shrubs can be found as well as a single garage.
Agents Notes - This property is for sale by the Modern Method of Auction. Should you view, offer or bid on the property, your information will be shared with the Auctioneer, iamsold Limited.
This method of auction requires both parties to complete the transaction within 56 days of the draft contract for sale being received by the buyers solicitor. This additional time allows buyers to proceed with mortgage finance (subject to lending criteria, affordability and survey).
The buyer is required to sign a reservation agreement and make payment of a non-refundable Reservation Fee. This being 4.5% of the purchase price including VAT, subject to a minimum of £6,600.00 including VAT.
The Reservation Fee is paid in addition to purchase price and will be considered as part of the chargeable consideration for the property in the calculation for stamp duty liability. Buyers will be required to go through an identification verification process with iamsold and provide proof of how the purchase would be funded. This property has a Buyer Information Pack which is a collection of documents in relation to the property. The documents may not tell you everything you need to know about the property, so you are required to complete your own due diligence before bidding. A sample copy of the Reservation Agreement and terms and conditions are also contained within this pack. The buyer will also make payment of £349 including VAT towards the preparation cost of the pack, where it has been provided by iamsold.
The property is subject to an undisclosed Reserve Price with both the Reserve Price and Starting Bid being subject to change.
Important information
This is not a Shared Ownership Property
Property Ref: 59029_33380310
Similar Properties
3 Bedroom Semi-Detached House | £160,000
*** THREE BEDROOM SEMI-DETACHED HOUSE WITH AMPLE OFF-ROAD PARKING AND NO CHAIN! ***This three bedroom property is not to...
Pendas Way, Crossgates, Leeds 15
2 Bedroom Flat | £155,000
***JUST LIKE A BUNGALOW. SOUGHT AFTER LOCATION. WELL PRESENTED. ENCLOSED GARDEN & GARAGE.***A lovely ground floor maison...
2 Bedroom Apartment | £140,000
***TWO BEDROOM TOP FLOOR APARTMENT WITH ALLOCATED PARKING!***This two bedroom top floor apartment is sure to impress. Th...
2 Bedroom Semi-Detached House | £170,000
*** TWO BEDROOM SEMI-DETACHED HOUSE * NO CHAIN * LARGE GARDEN TO REAR ***This two bedroom property is not to be missed!...
3 Bedroom Townhouse | £170,000
*** THREE BEDROOM MID TOWN HOUSE IN NEED OF MODERNISATION WITH NO CHAIN ***This mid town house is a fantastic opportunit...
3 Bedroom Semi-Detached House | £175,000
***THREE BEDROOM SEMI-DETACHED PROPERTY WITH A LARGE GARDEN IN NEED OF SOME REFURBISHMENT***This good size family home h...

Emsleys Estate Agents (Crossgates)
35 Austhorpe Road, Crossgates, Leeds, LS15 8BA
How much is your home worth?
Use our short form to request a valuation of your property.
Request a Valuation














