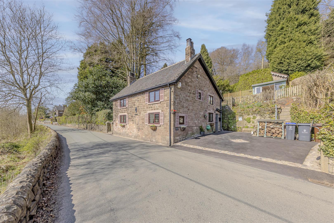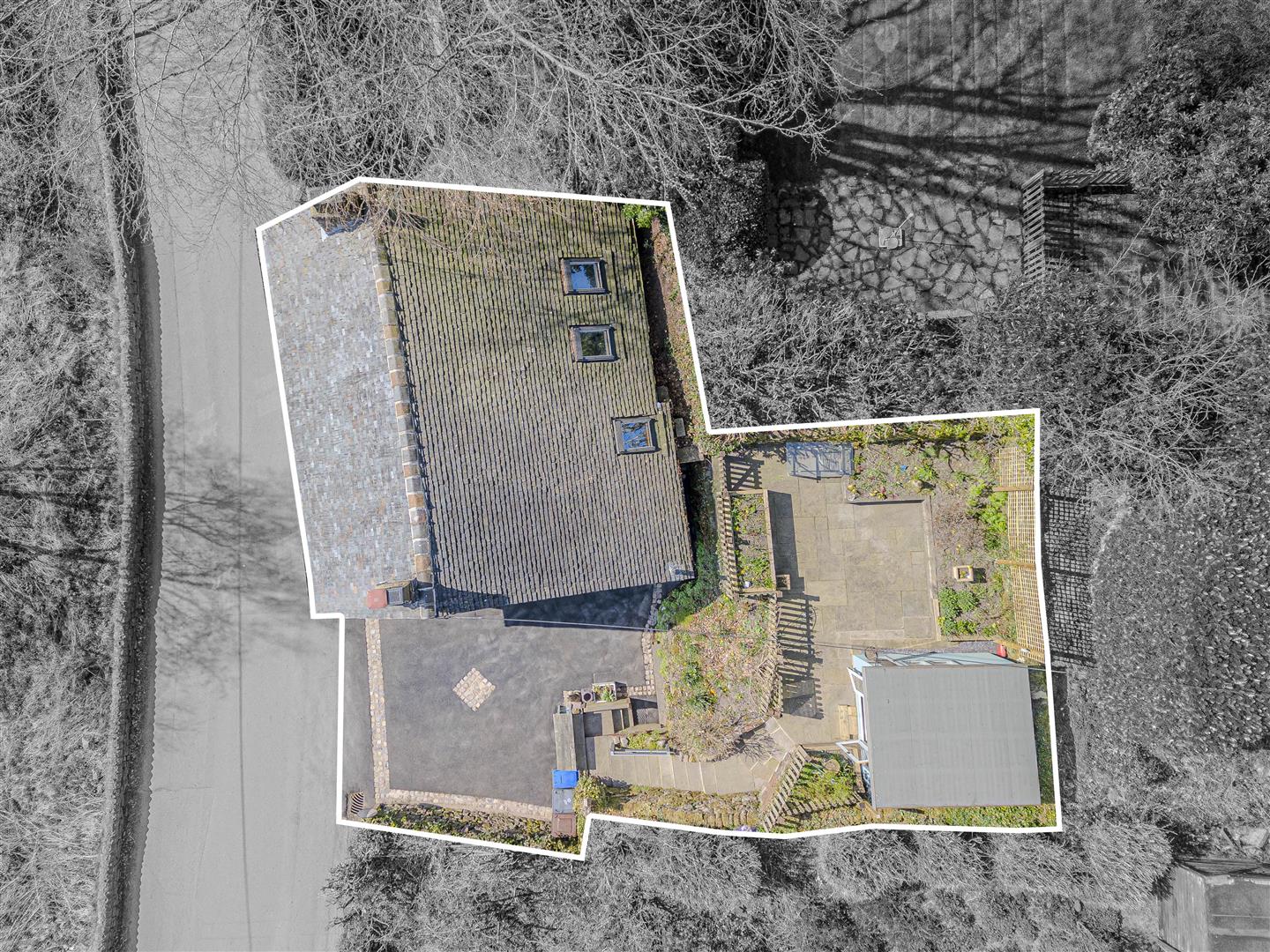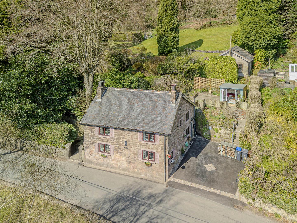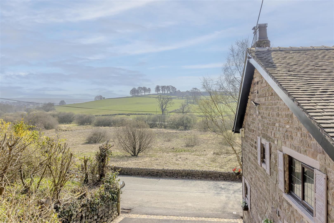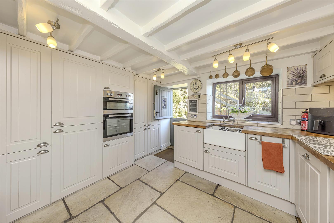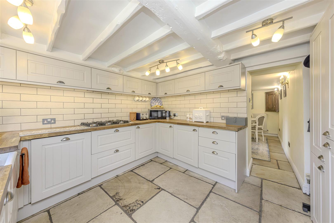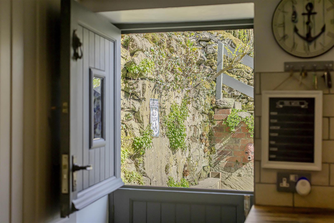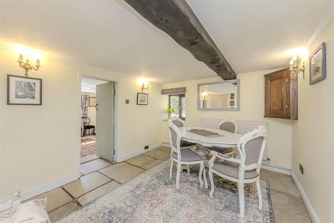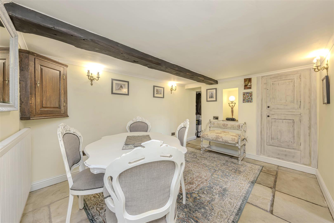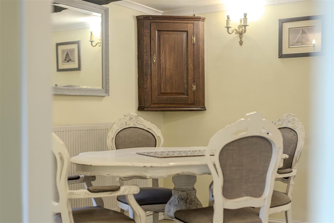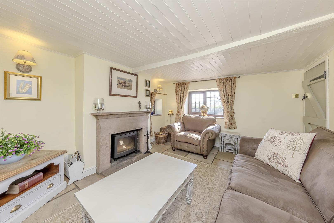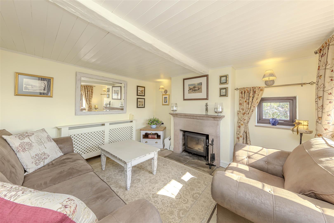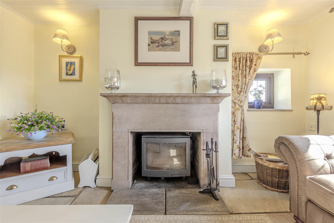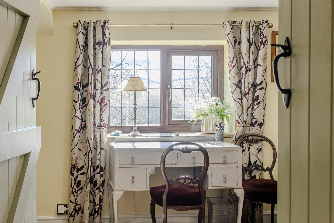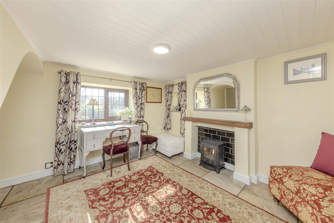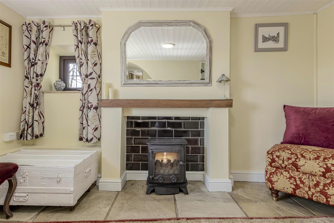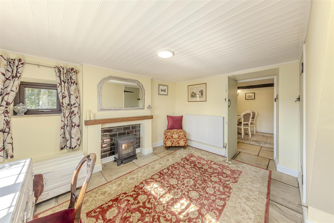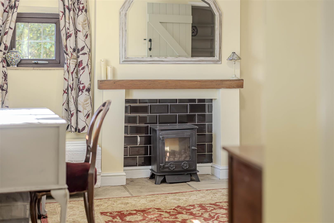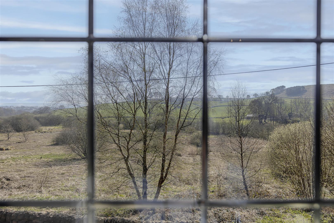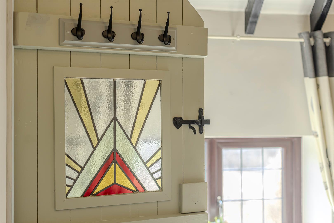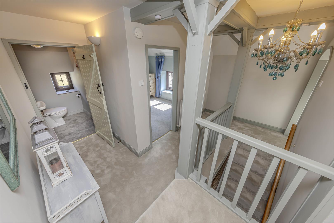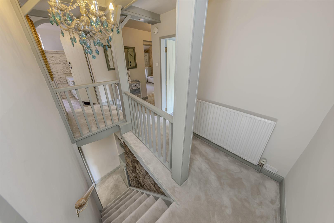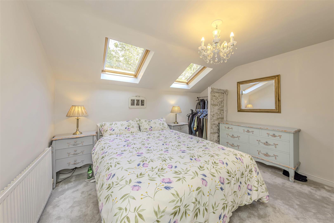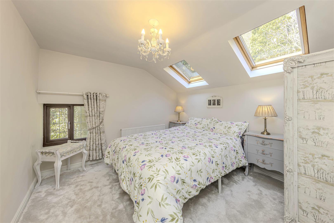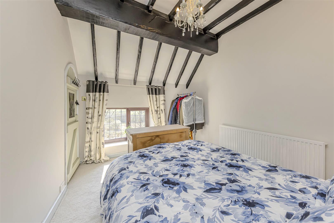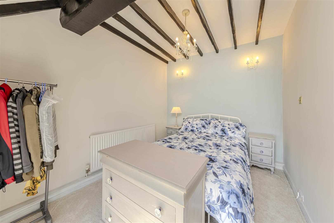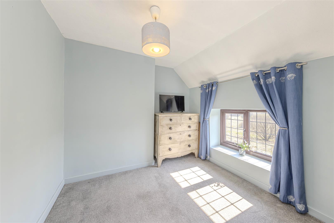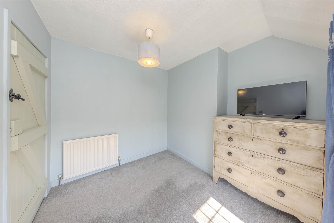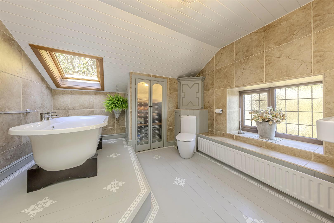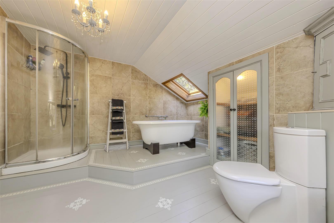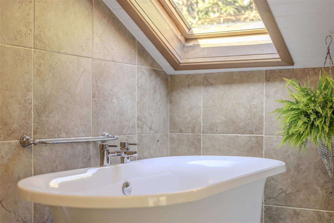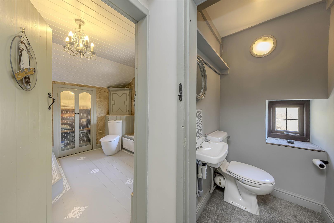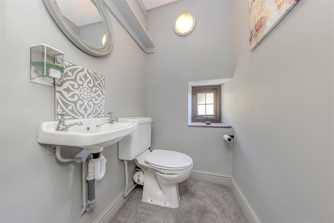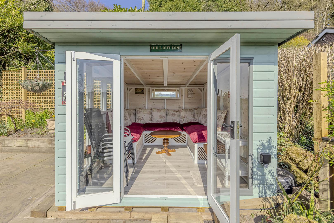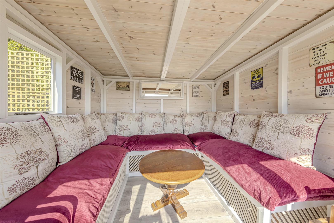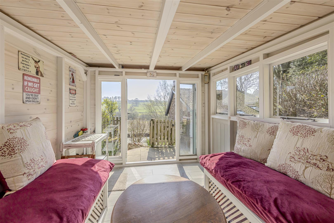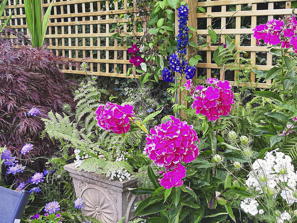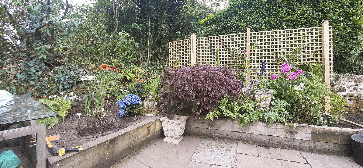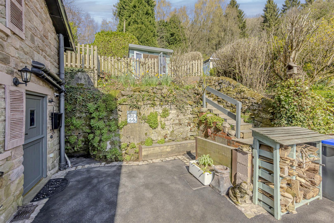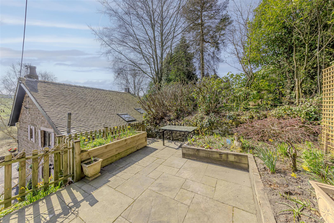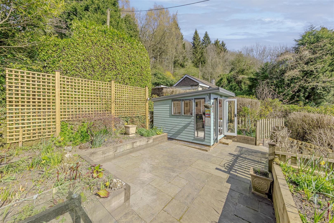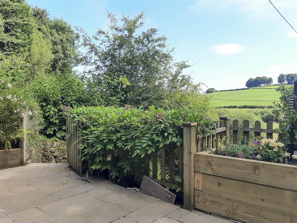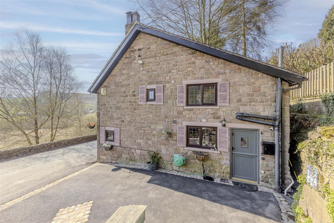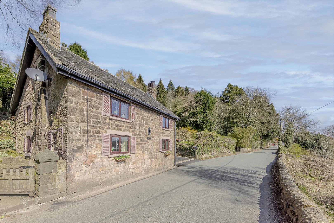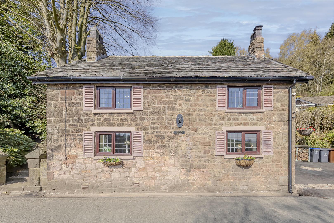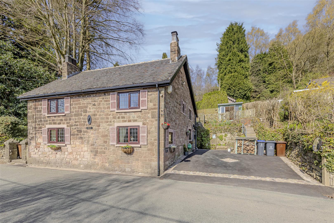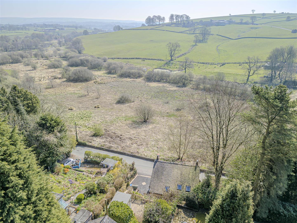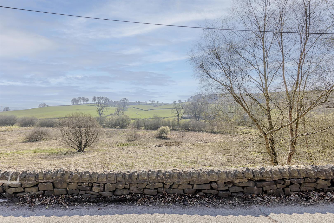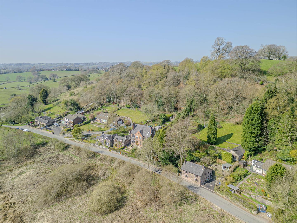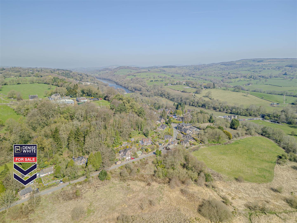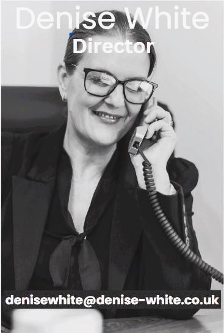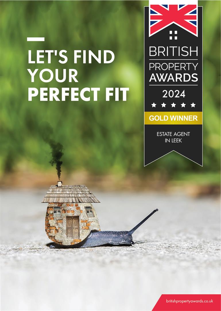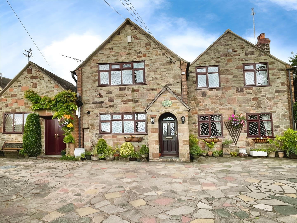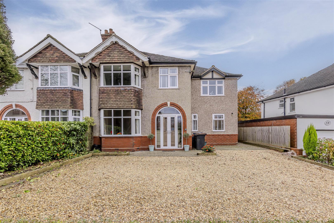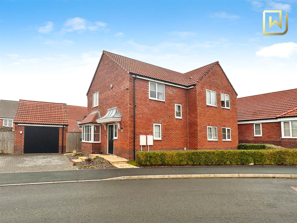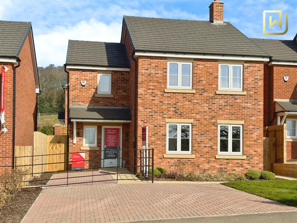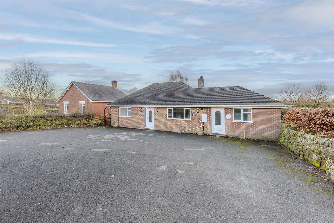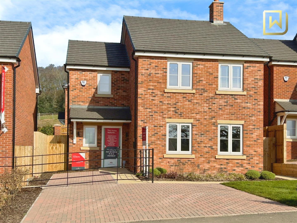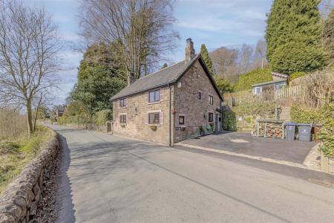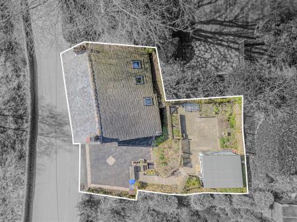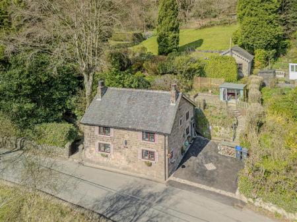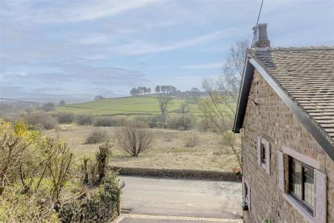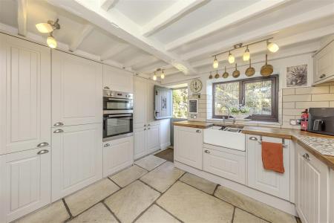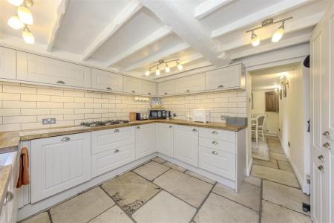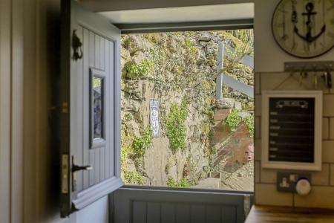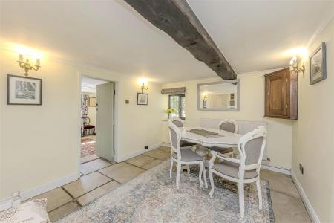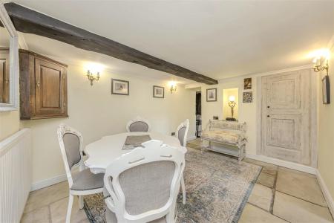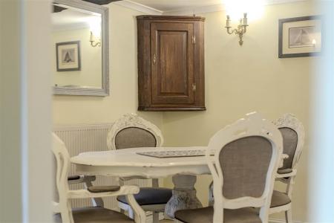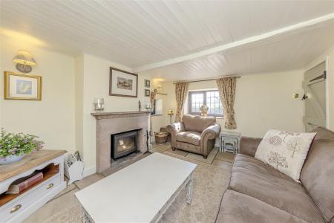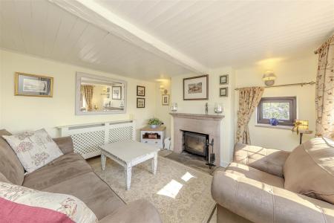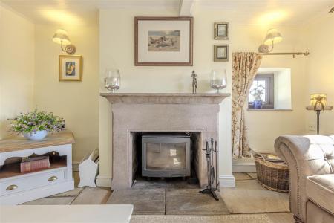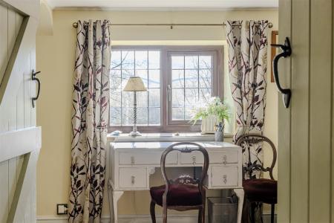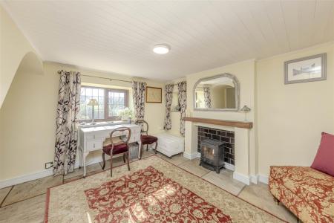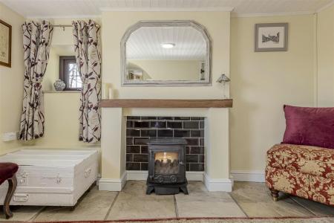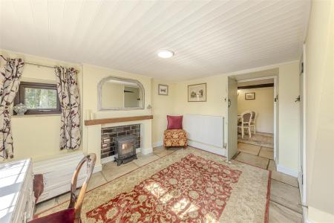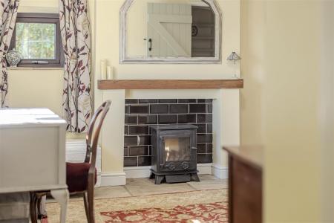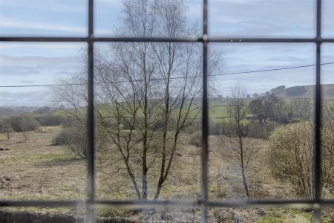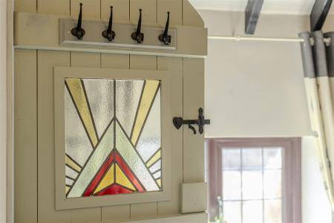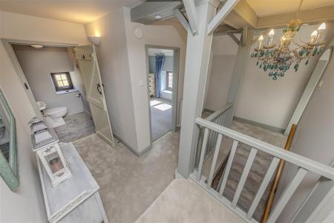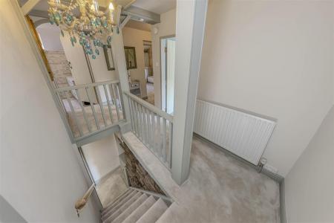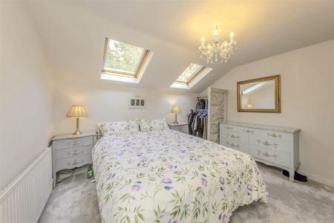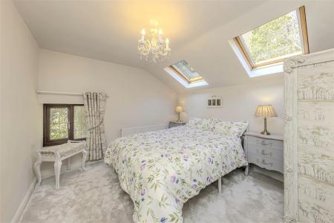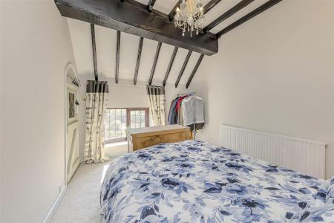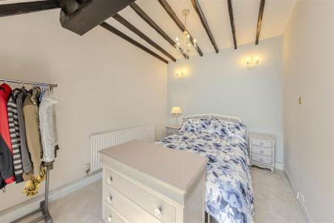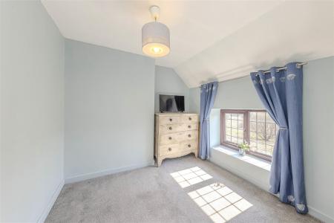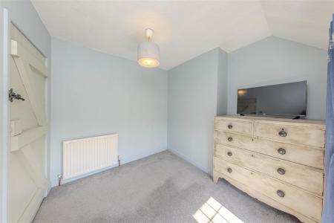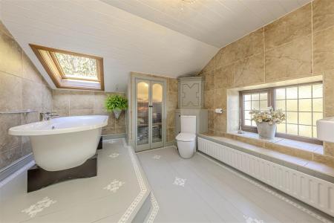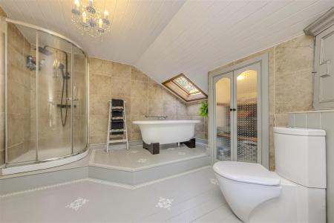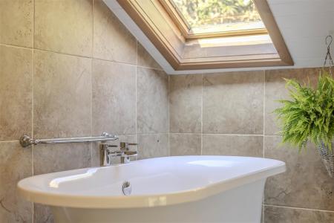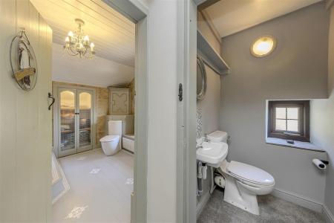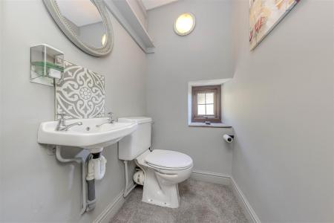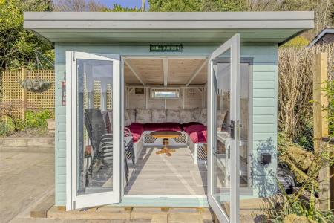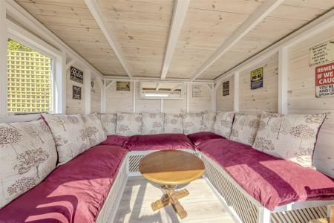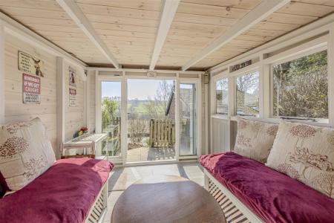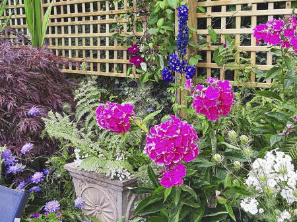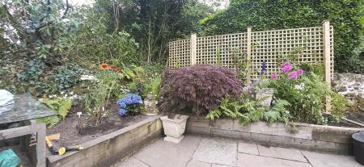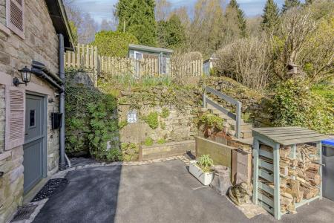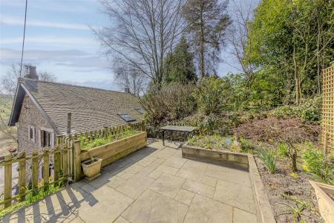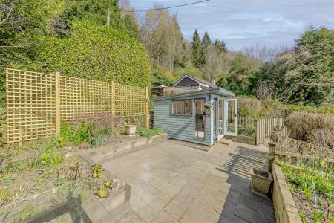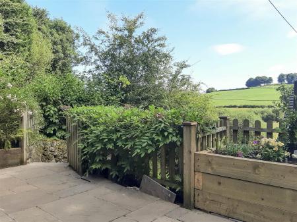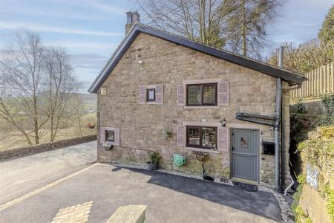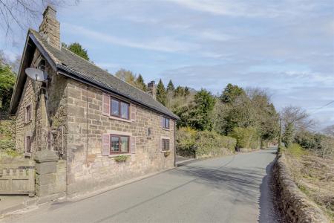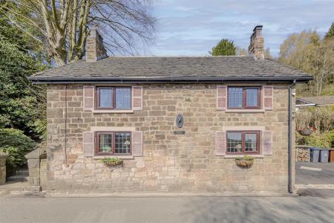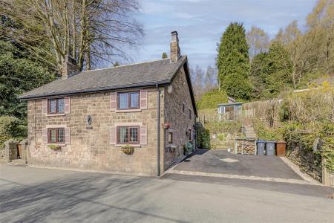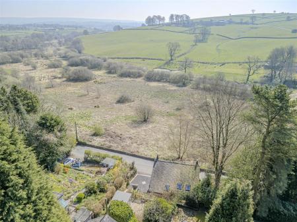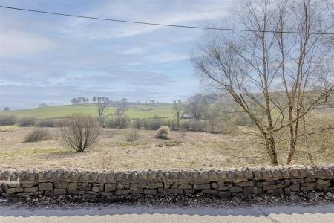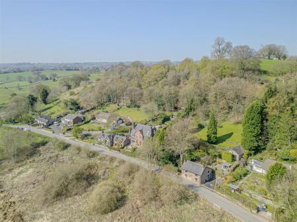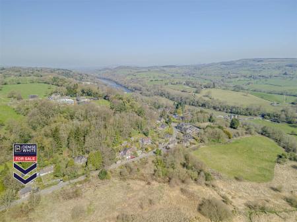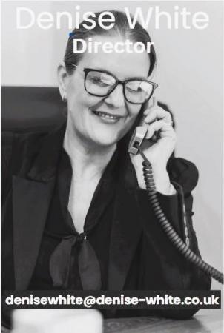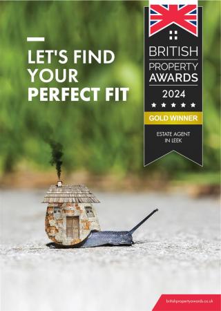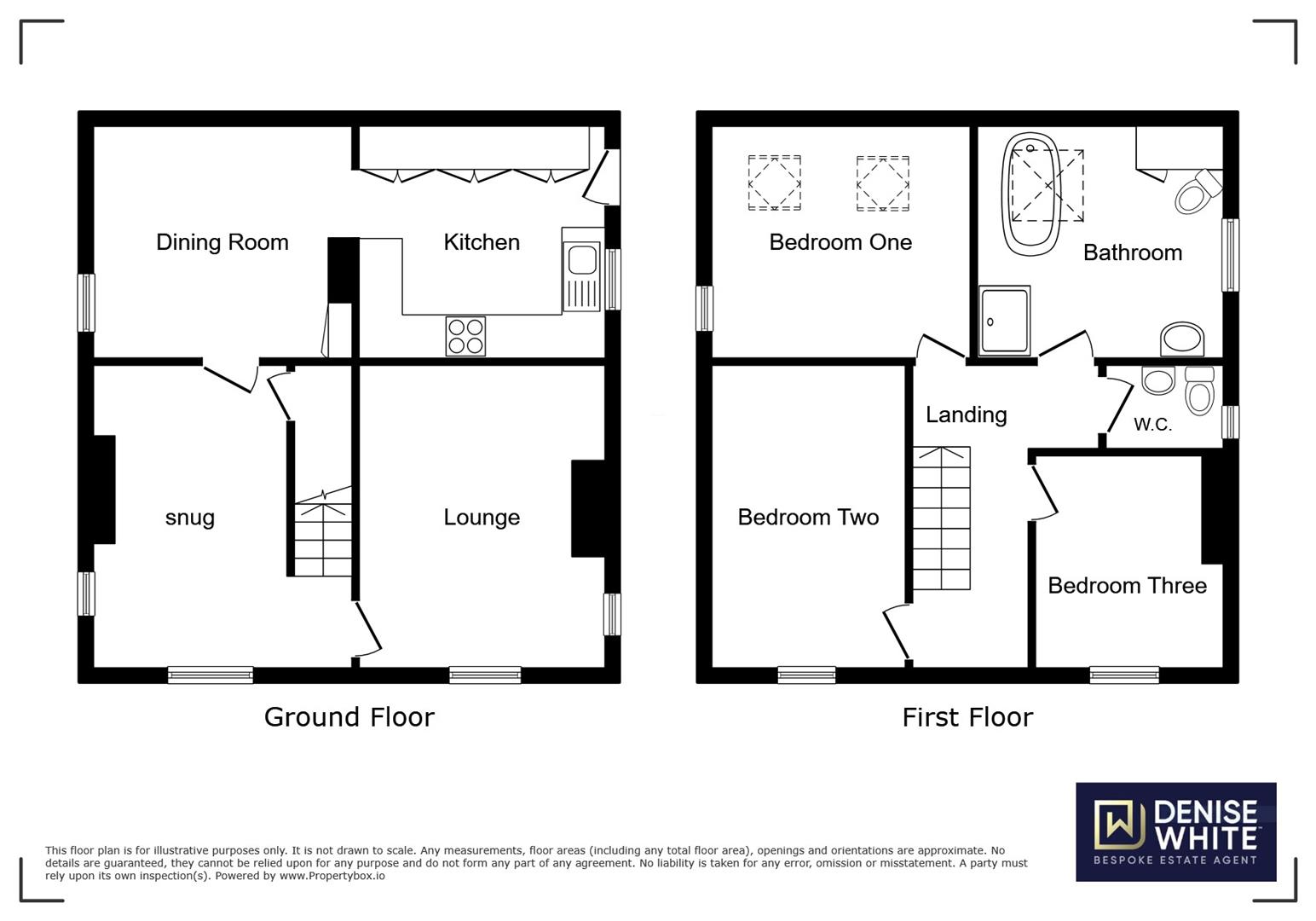3 Bedroom Cottage for sale in Leek, Staffordshire
GUIDE PRICE �375,000 - �400,000
'Some old-fashioned things like fresh air and sunshine are hard to beat.' - Laura Wilder
This quaint countryside cottage offers the opportunity to acquire a beautiful three bedroom detached stone home in the sought after village location of Rudyard. With three spacious reception rooms, a detached summerhouse, and off road parking, this property is perfect for families, couples, or those in search of semi-rural living.
Denise White Agent's Comments - Nestled in the heart of the picturesque Staffordshire countryside, this delightful detached stone cottage offers a perfect blend of rustic charm and modern convenience. Situated in the sought-after village of Rudyard, just a short distance from the market town of Leek, this chocolate-box cottage promises a tranquil lifestyle with easy access to local amenities.
Boasting off-road parking for two vehicles, the property welcomes you with characterful stonework and timeless appeal. Inside, the home features three beautifully appointed reception rooms, each showcasing original stone-flagged flooring that flows seamlessly throughout the ground floor. The cosy lounge is complete with a log burner set within a stone surround-perfect for those cosy evenings in.
The stylish kitchen is both functional and elegant, offering a range of integrated appliances, ample storage, and a charming stable door leading to the outside. Ideal for both everyday living and entertaining, this home caters to every need.
To the first floor are three generously sized bedrooms, all filled with character. The principal bedroom, located to the rear, is a light-filled haven with skylights that flood the room with natural daylight. The two additional bedrooms enjoy stunning views over the surrounding countryside with one featuring exposed beams.
The family bathroom is impressively spacious, featuring a freestanding bath, separate shower, and excellent storage solutions. A separate WC adds practicality for families or when hosting guests.
A raised, stone-paved garden with well-stocked borders provides a tranquil outdoor retreat. The standout feature is the large summerhouse with French doors, power, and lighting-ideal as a home office, studio, or entertaining space with views to savour year-round.
This enchanting cottage offers the perfect opportunity for those seeking a slice of peaceful countryside living, without sacrificing convenience.
Location - Rudyard is a particularly pretty lakeside village where Rudyard Lake provides some of the most dramatic scenery to be found in the Staffordshire Moorlands. The Lake covers some 168 acres and is over 2.5 miles long.
Rudyard is located in the county of Staffordshire, West Midlands, three miles north-west of the town of Leek, eight miles north-east of the major city of Stoke-on-Trent and lies three miles east of the Cheshire border with Macclesfield approximately 10 miles away.
The house boasts beautiful views and is only a short walk away from Hotel Rudyard which is lakeside hotel with stunning gardens and views providing family dining and a great Sunday carvery. The Roaches and the Peak District National Park can be reached in 10 minutes. The surrounding area is ideal for scenic walks.
Kitchen - 3.21 x 3.72 (10'6" x 12'2") - Stable door to the side aspect. Stone flagged flooring. A range of wall and base units with wooden work surfaces above. Integrated fridge, freezer, dish washer, Belfast ceramic sink with mixer tap above, electric split oven, six burner gas hob with extractor above, and washing machine. UPVC double glazed window to the side aspect. Four ceiling lights.
Dining Room - 3.67 x 3.09 (12'0" x 10'1") - Continued stone flagged flooring. Wall mounted radiator. UPVC double glazed window to the side aspect. Built in storage cupboard. Exposed beam. Three wall lights.
Snug - 3.58 x 3.63 (11'8" x 11'10") - Continued stone flagged flooring. Stairs to the first floor accommodation. UPVC double glazed windows to the front and side aspect. Wall mounted radiator. Ceiling light.
Lounge - 3.80 x 3.45 (12'5" x 11'3" ) - Continued stone flagged flooring. Log burner with stone surround and hearth. UPVC double glazed windows to the front and side aspect. Wall mounted radiator. Two wall lights.
First Floor Landing - Fitted carpet. Wall mounted radiator. Ceiling light. Wall light.
Bedroom One - 3.69 x 3.09 (12'1" x 10'1" ) - Fitted carpet. Wall mounted radiator. UPVC double glazed window to the side aspect. Two skylights. Ceiling light.
Bedroom Two - 3.71 x 3.05 (12'2" x 10'0" ) - Fitted carpet. Wall mounted radiator. UPVC double glazed window to the front aspect. Exposed beam and lintels. Two wall lights. Ceiling light.
Bedroom Three - 2.68 x 2.63 (8'9" x 8'7") - Fitted carpet. Wall mounted radiator. UPVC double glazed window to the front aspect. Ceiling light.
Bathroom - 3.56 x 3.23 (11'8" x 10'7" ) - Wooden flooring. Wall mounted radiator. Obscured UPVC double glazed window to the side aspect. Low level WC. Free standing bath. Wash handbasin. Shower cubicle with shower. Built in storage cupboard. Skylight. Ceiling light.
Wc - 1.14 x 1.37 (3'8" x 4'5") - Fitted carpet. Low level WC. Obscured UPVC double glazed window to the side aspect. Wash handbasin. Ceiling light. Loft access.
Loft Space - Accessed via the WC with fitted ladder. The loft is boarded with lighting and a winch.
Outside - There is off road parking to the side of the property for two vehicles with steps leading up to a raised stone flagged garden which boasts beautiful views over the surrounding countryside and featuring well stocked raised borders.
Summerhouse - 3.19 x 2.26 (10'5" x 7'4" ) - Wooden structure with French doors to the front aspect.
Agents Notes - Tenure: Freehold
Services: All mains services connected
Council Tax: Staffordshire Moorlands Band E
No chain involved with the sale
Please Note - Please note that all areas, measurements and distances given in these particulars are approximate and rounded. The text, photographs and floor plans are for general guidance only. Denise White Estate Agents has not tested any services, appliances or specific fittings - prospective purchasers are advised to inspect the property themselves. All fixtures, fittings and furniture not specifically itemised within these particulars are deemed removable by the vendor.
About Your Agent - "In a world where you can be anything, be kind"
Denise is the director of Denise White Estate agents and has worked in the local area since 1999. Denise and the team can help and advise with any information on the local property market and the local area.
Denise White Estate Agents deal with all aspects of property including residential sales and lettings.
Please do get in touch with us if you need any help or advise.
Property To Sell? - We can arrange an appointment that is convenient with yourself, we'll view your property and give you an informed FREE market appraisal and arrange the next steps for you.
You Need A Solicitor! - A good conveyancing solicitor can make or break your moving experience - we're happy to recommend or get a quote for you, so that when the times comes, you're ready to go.
Do You Need A Mortgage? - Speak to us, we'd be more than happy to point you in the direction of a reputable adviser who works closely with ourselves.
We Won! - Local Estate Agent Wins Prestigious British Gold Award for Customer Service
Denise White Bespoke Estate Agents has been honored with the esteemed Gold Award 2024 from the British Property Awards for their exceptional customer service and extensive local marketing knowledge in Leek and its surrounding areas.
The British Property Awards, renowned for their inclusivity and comprehensive evaluation process, assess estate agents across the United Kingdom based on their customer service levels and understanding of the local market. Denise White Estate Agents demonstrated outstanding performance throughout the rigorous and independent judging period.
As part of the assessment, the British Property Awards mystery shopped 90% of estate agents nationwide, evaluating their telephone etiquette, responsiveness to emails, promptness in returning missed calls, and, crucially, their expertise in the local marketing area.
The Gold Award is a testament to the estate agents who consistently go above and beyond, delivering exceptional levels of customer service, focusing on their commitment and excellence within the local community.
Property Ref: 489901_33839118
Similar Properties
Leek Road, Wetley Rocks, Staffordshire, ST9 0AP
3 Bedroom Cottage | Offers in region of £375,000
CALL US TO ARRANGE A VIEWING 9AM UNTIL 9PM 7 DAYS A WEEK!'When I am home, I like a cosy, comfortable, calming space.' -...
Sneyd Avenue, Westlands, Newcastle-Under-Lyme, Staffordshire, ST5 2PZ
4 Bedroom Semi-Detached House | Guide Price £375,000
CALL US TO ARRANGE A VIEWING 9AM UNTIL 9PM 7 DAYS A WEEK! Guide Price of �375,000 to �385,000 "T...
Poplar Heights, Duckmanton, Chesterfield, Derbyshire, S44 5FN
4 Bedroom Detached House | Offers in region of £375,000
"If you can organise your kitchen, you can organise your life." - Louis ParrishThe kitchen in this modern four bedroom d...
Plot 27, Tenford Lane, Tean Valley View, Upper Tean
4 Bedroom House | £379,000
** CALL US 9AM - 9PM 7 DAYS A WEEK TO ARRANGE A VIEWINGS! **"Every Home Is a Show Home" at Tean Valley View. With a beau...
Belmont Road, Ipstones, Staffordshire ST10 2JN
3 Bedroom Detached Bungalow | Offers in region of £385,000
CALL TO SCHEDULE A VIEWING FROM 9 AM TO 9 PM, 7 DAYS A WEEK!"Flexibility is the essence of sustainability."This versatil...
Plot 18, Tenford Lane, Tean Valley View, Upper Tean
4 Bedroom House | £389,000
** CALL US 9AM - 9PM 7 DAYS A WEEK TO ARRANGE A VIEWINGS! **"Every Home Is a Show Home" at Tean Valley View. With a beau...

Denise White (Leek)
Thorncliffe Road, Leek, Staffordshire, ST13 7LW
How much is your home worth?
Use our short form to request a valuation of your property.
Request a Valuation
