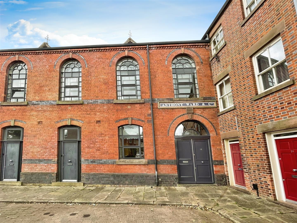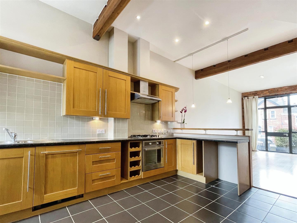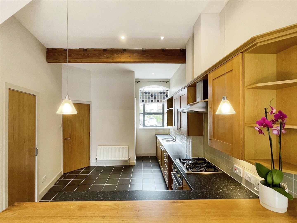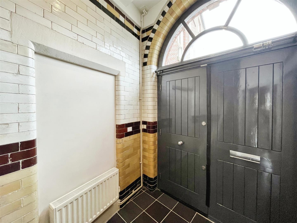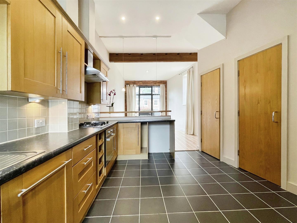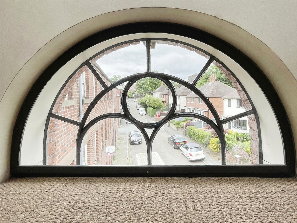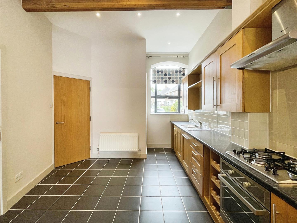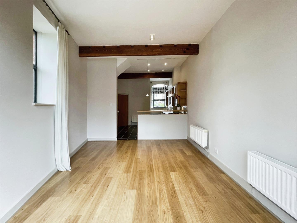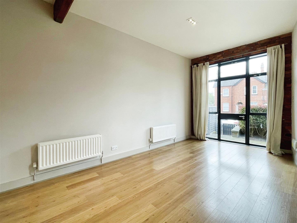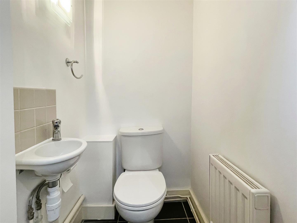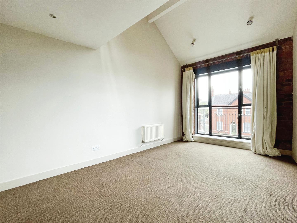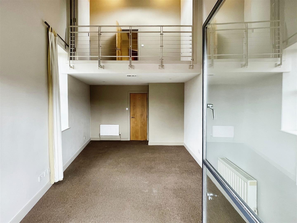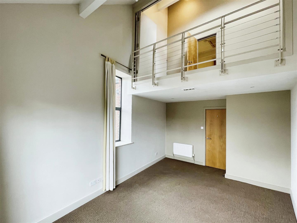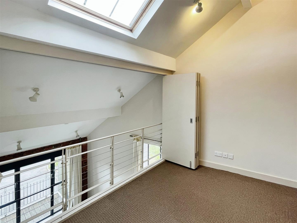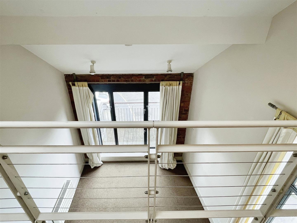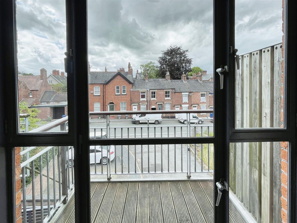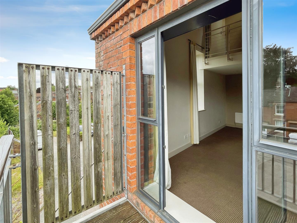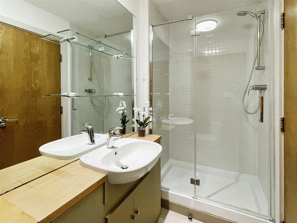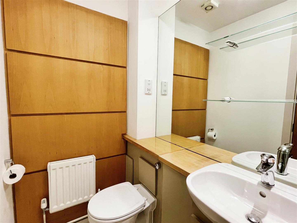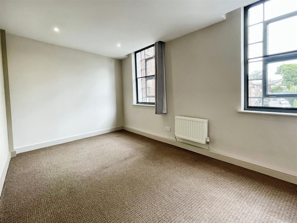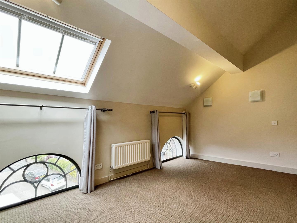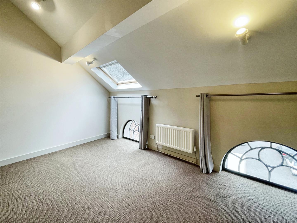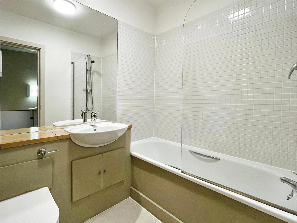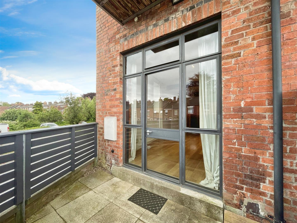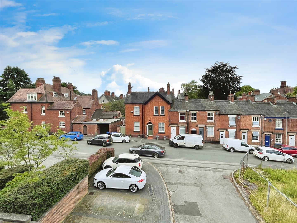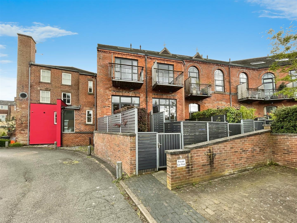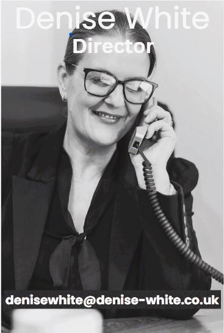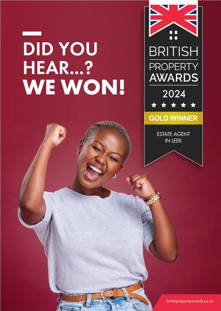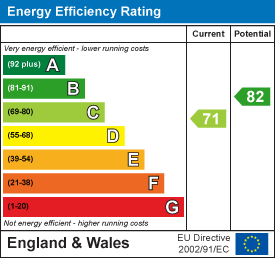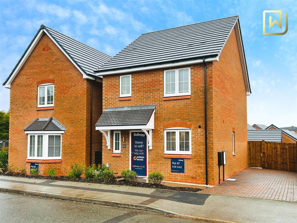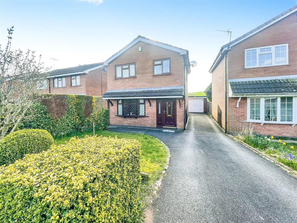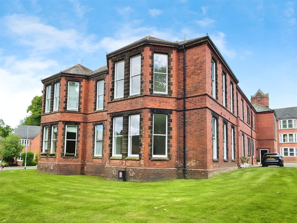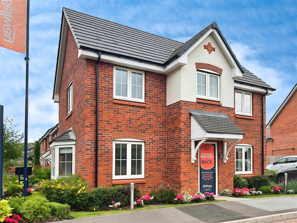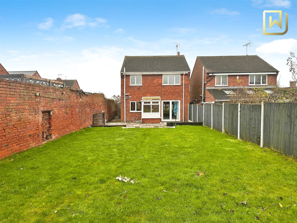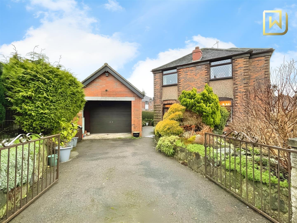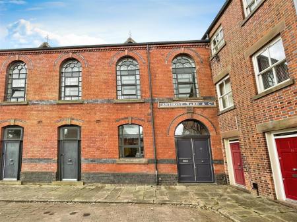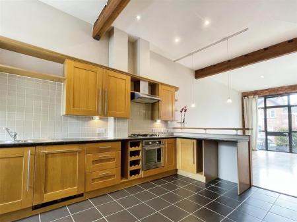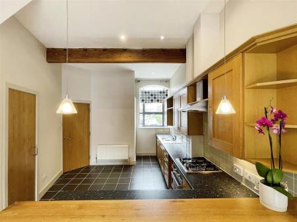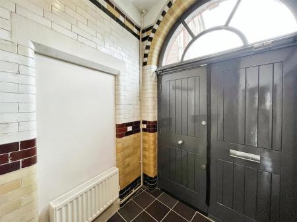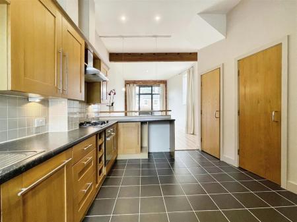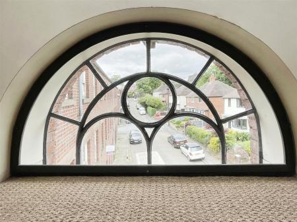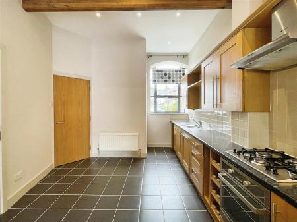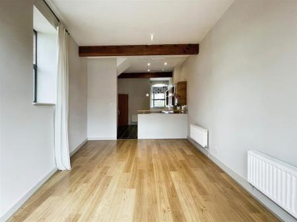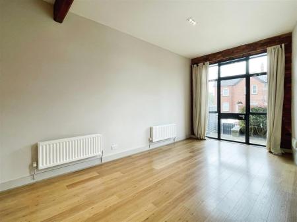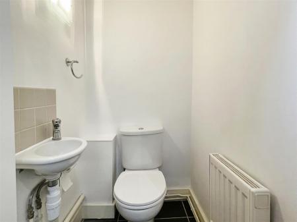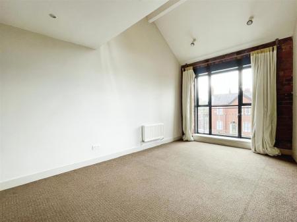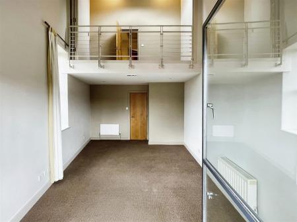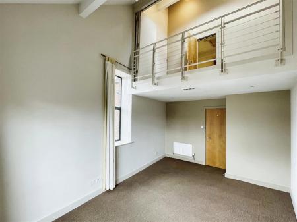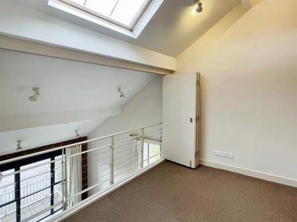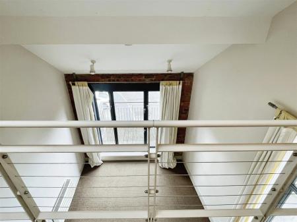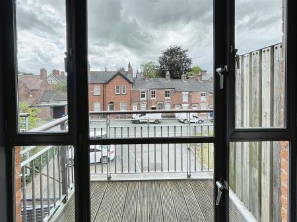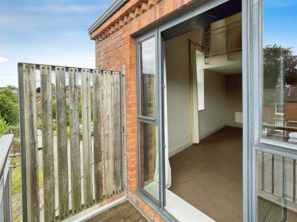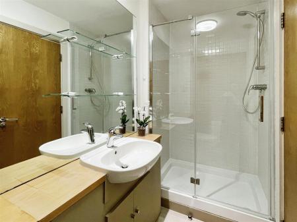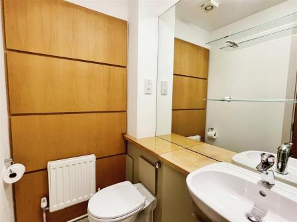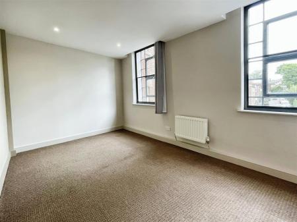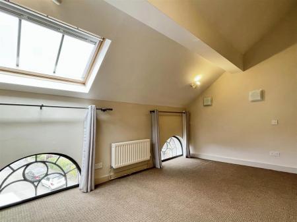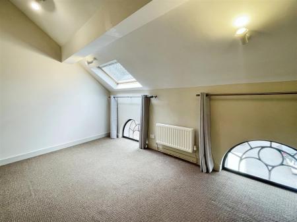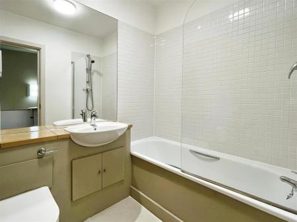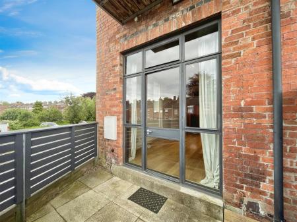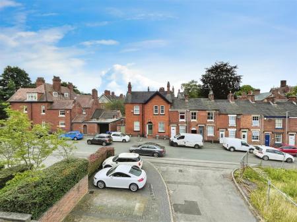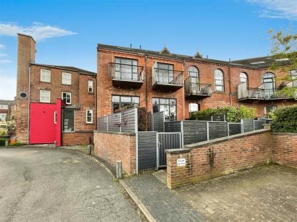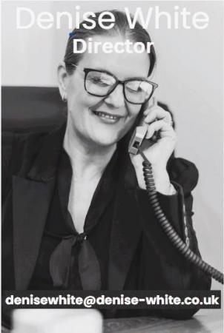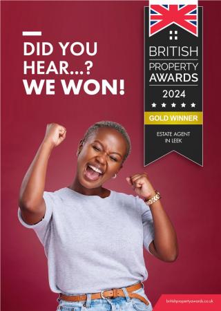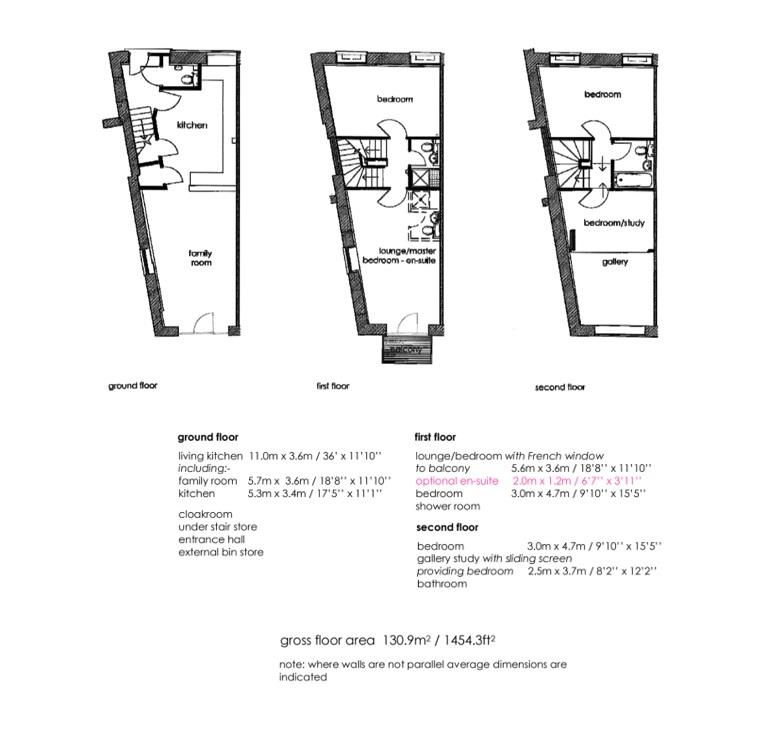- An Most Unique, Outstanding, Three Bedroom Townhouse
- A Stunning Historic Grade II Listing Building
- Off-Road Parking To The Rear
- Open-Plan Kitchen Living Dining Room
- Fabulous Main Bedroom With Balcony and Mezzanine
- Three Double Bedrooms Across Two Floors
- Original Features Throughout The Property
- Ample Natural Light From Cast Iron Windows
- Ideally Suited For Town Living Close To All Amenities
- No Chain
3 Bedroom Townhouse for sale in Leek, Staffordshire
CALL US TO ARRANGE A VIEWING 9AM UNTIL 9PM 7 DAYS A WEEK!
'Preservation is simply having the good sense to hold on to things that are well designed, that link us with our past in a meaningful way, and that have plenty of good use left in them.' - Richard Moe
This beautiful and historical building has been respectfully transformed to create an impressive home giving the space a second life. Retaining many original features, the property now provides contemporary and trendy living accommodation across three floors.
#ASliceOfHistory #IndustrialBuilding #ModernLiving
Denise White Agents Comments - The conversion of a historical building not only provides new usage of the space but also creates the allure of architectural character. This outstanding grade II listed building has been lovingly altered to allow spacious and versatile accommodation whilst maintaining stunning features such as exposed brickwork, original timbers, tall ceilings, double height rooms, cast iron arched windows and a double front door.
Situated in a highly sought after residential area on the outskirts of the town-centre, the paved street and stone pavements echo the local history of the converted silk mill and town itself. The town centre hosts a range of amenities such as independent shops, pubs, restaurants, and a bus station all within a 7 minute walk from your front door.
Internally, the property offers a wealth of space and natural light with a flexible layout which offers a modern lifestyle. The choice of a using the first floor room as a second living space with a private balcony or a main bedroom is entirely yours and the second floor mezzanine offers the versatility to create another private bedroom.
To the ground floor a grand hallway with a feature subway tile wall welcomes you in. An open-plan kitchen living diner provides space to cook, eat and retreat and lends itself as an ideal entertaining space with glass doors leading to the outdoor space. There is also a WC and pantry for added convenience. To the first floor are two large double bedrooms, with the main being located at the rear and boasting glass doors with a balcony to the rear. With a mezzanine gallery above, which can be made private by the folding doors, adding a versatile space which can be utilised as a dressing room, additional bedroom or an office space. Both of these rooms are serviced by a spa-like modern shower room. To the second floor is a third double bedroom benefitting from stunning arch windows and skylight to allow natural light to flood the room. A well-appointed family bathroom allocates ample facilities to service the demands of modern living.
Externally the property features a paved yard area and an allocated parking space.
To conclude, with features and space a plenty, this magnificent townhouse offers a rare opportunity to own your own slice of local history whilst allowing the convenience of modern, stylish living a stone's throw from the town centre.
History - Set in the heart of Leek's historic silk quarter, Albion Mill is believed to be the town's first purpose-built silk mill. Constructed in 1820 and extended 1887, it is now designated a listed building of special historic and architectural importance. The mill sits within a conservation area, a popular and genteel residential neighbourhood of 19th century weavers' cottages, and grander Edwardian millowners' houses
This development provides a variety of 2 and 3 bedroomed town- houses, and 3-4 bedroomed loft-style houses with private gardens, all with allocated parking.
A follow-on phase of new-build 3 bedroomed houses will complete a striking blend of contemporary architecture and renovated buildings - transforming a once industrial area into desirable, modern living spaces.
Location - Known as the 'Queen of the Staffordshire Moorlands', Leek is a former textile town with a long and fascinating history.
The unspoilt town centre offers a refreshing alternative from modern shopping malls and has a wealth of independent shops, including former silk mills housing antique and reproduction pine centres, as well as traditional and contemporary furnishings.
Delicious local produce can be found in abundance at traditional butchers, bakers, greengrocers, delicatessens and cafes. Leek is also home to speciality producers of condiments, confectionery, preserves, wine, whisky, craft beers and the traditional Staffordshire oatcake.
Traditional markets abound, both indoors in the beautifully restored Victorian Butter Market and outdoors in the Market Place, offering everything from general goods, antiques and collectables to fine foods and special 'Totally Locally' Sunday markets. And when it comes to wining and dining, you can choose from a tempting selection of caf�s, real ale pubs and restaurants.
Entrance Hall - 1.93 � 1.83 (6'3" � 6'0") - Front door, tiled floor, tiled walls, radiator, spotlights to ceiling.
Wc - 1.05�1.29 (3'5"�4'2") - WC, Wall mounted handbasin, tiled floor, radiator, ceiling light, extractor fan.
Kitchen Area - 5.30 � 3.40 (17'4" � 11'1") - Historic cast iron window with aluminium secondary glazing, tiled floors, partially tiled walls, matching wall and base units with under cabinet lighting and an integrated electric oven with gas hob and extractor hood over. Two under stairs storage cupboards, radiator, spotlights to the ceiling and lights over the breakfast bar.
Lounge/ Family Area - 5.7 x 3.6 (18'8" x 11'9") - New windows and doors to the rear which are W20 galvanized factory painted and double glazed, leading to the rear courtyard. Window to the side aspect, wood effect laminate flooring, radiator, spotlights to the ceiling.
First Floor Landing - Carpet, spotlights to the ceiling, doors giving access to :-
Main Bedroom / Lounge - 5.6 x 3.6 (18'4" x 11'9") - New windows and door to the rear which are W20 galvanized factory painted and double glazed. Giving access to the balcony. Carpet, two radiators, spotlights to ceiling, four ceiling lights, exposed brick to the rear around the windows. Gallery bedroom above.
Bedroom Two - 3.0 x 4.7 (9'10" x 15'5") - Historic cast iron windows with aluminium secondary glazing to the front. Carpet, radiator and spotlights to the ceiling.
Shower Room - 2.78 x 1.15 (9'1" x 3'9") - Tiled flooring, tiled walls in the shower, wooden panelling to the left hand side wall, vanity handbasin, WC, large mirror, ceiling light, extractor fan.
Second Floor Landing - Carpet, spotlights to the ceiling, loft hatch, doors giving access to :-
Gallery/Bedroom Three/Study - 5.89 x 3.81 (19'3" x 12'5") - Large skylight, carpet, radiator, spotlights to ceiling, three ceiling lights, bifold doors across the metal balcony railings, looking over the main bedroom. The bifold doors allow this space to be closed off to provide a private bedroom or office/workspace.
Bedroom Three - 2.92 x 4.41 (9'6" x 14'5") - Historic cast iron windows with aluminium secondary glazing to the front along with a skylight. Carpet, radiator and three ceiling lights.
Bathroom - 2.05 x 1.69 (6'8" x 5'6") - Tiled flooring, part tiled walls, wooden panelling to the left hand side wall, vanity handbasin, WC, a shower over the bath, large mirror, ceiling light, extractor fan.
Outside - To the rear of the property is a small paved yard and an allocated parking space to the rear.
Agents Notes - Tenure: Freehold
Services: All mains services connected
Council Tax: Staffordshire Moorlands Band
Please Note - Please note that all areas, measurements and distances given in these particulars are approximate and rounded. The text, photographs and floor plans are for general guidance only. Denise White Estate Agents has not tested any services, appliances or specific fittings - prospective purchasers are advised to inspect the property themselves. All fixtures, fittings and furniture not specifically itemised within these particulars are deemed removable by the vendor.
About Your Agent - Denise is the director of Denise White Estate agents and has worked in the local area since 1999. Denise and all the team can advise with any information on the local property market and the local area.
Denise White Estate Agents deal with all aspects of property including residential sales and lettings.
Please do get in touch with us if you need any help or advice.
We Won !! -
Property To Sell? - We can arrange an appointment that is convenient with yourself, we'll view your property and give you an informed FREE market appraisal and arrange the next steps for you.
You Need A Solicitor! - A good conveyancing solicitor can make or break your moving experience - we're happy to recommend or get a quote for you, so that when the times comes, you're ready to go.
Do You Require A Mortgage? - Speak to us, we'd be more than happy to point you in the direction of a reputable adviser who works closely with ourselves.
Property Ref: 489901_33246645
Similar Properties
Oakamoor Road, Cheadle, Staffordshire, ST10 1BS
3 Bedroom Townhouse | Guide Price £255,000
** CALL US 9AM - 9PM 7 DAYS A WEEK TO ARRANGE A VIEWINGS! **"Why buy a new home? Investing in a new home offers countles...
Churchill Avenue, Cheddleton, Staffordshire, ST13 7EJ
3 Bedroom Detached House | Guide Price £250,000
CALL US TO ARRANGE A VIEWING 9AM UNTIL 9PM 7 DAYS A WEEK!"There's truly nothing like the comfort of home."This is a wond...
Amsden Lodge, Willow Drive, St Edwards Park, Cheddleton, Staffordshire, ST13 7FG
3 Bedroom Townhouse | Offers in excess of £250,000
CALL US TO ARRANGE A VIEWING 9AM UNTIL 9PM 7 DAYS A WEEK!'We shape our buildings, thereafter they shape us.' - Winston C...
Plot 48 Cecilly Mills, Cheadle, ST10 1BS
3 Bedroom Detached House | £269,995
** CALL US 9AM - 9PM 7 DAYS A WEEK TO ARRANGE A VIEWINGS! **'Home is where your story begins' - Pinterest Be the first t...
Neale Street, Clowne, Chesterfield, S43 4SF
4 Bedroom Detached House | Offers Over £270,000
CALL US TO ARRANGE A VIEWING 9AM UNTIL 9PM 7 DAYS A WEEK!**Experience the Magic of Home**"The magic thing about home is...
Nab Hill Avenue, Leek, Staffordshire, ST13 8EE
3 Bedroom Semi-Detached House | Guide Price £270,000
CALL US TO ARRANGE A VIEWING 9AM UNTIL 9PM 7 DAYS A WEEK !'Owning a home means crafting your own personal masterpiece.'...

Denise White (Leek)
St Edward Street, Leek, Staffordshire, ST13 5DL
How much is your home worth?
Use our short form to request a valuation of your property.
Request a Valuation
