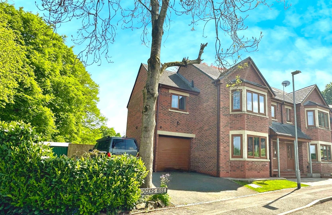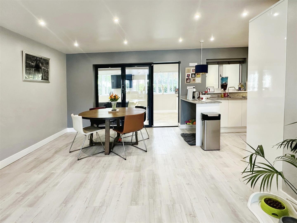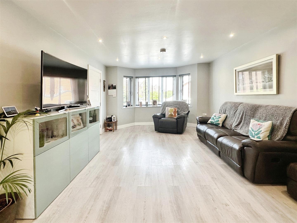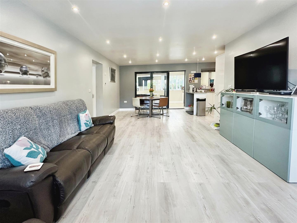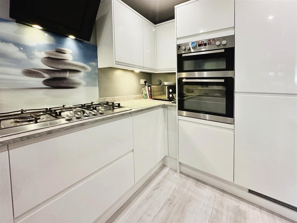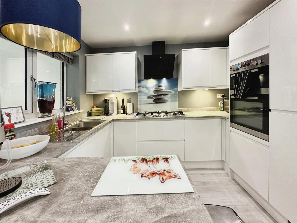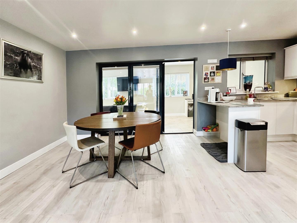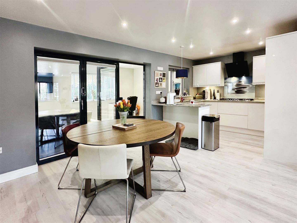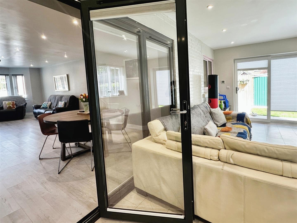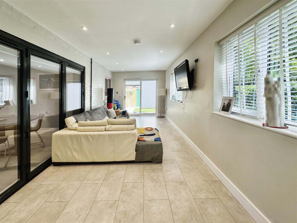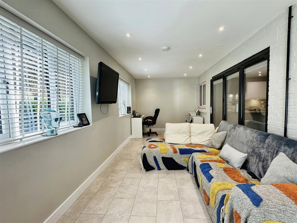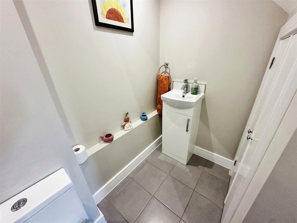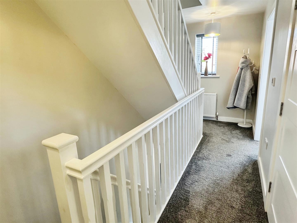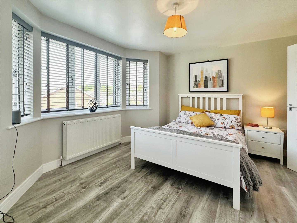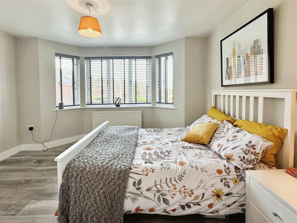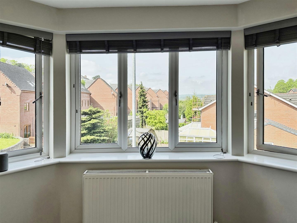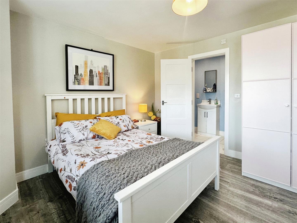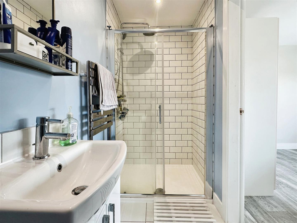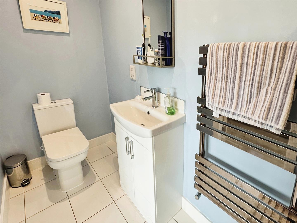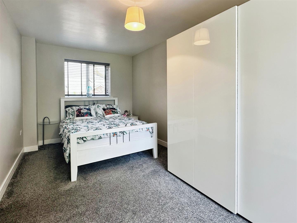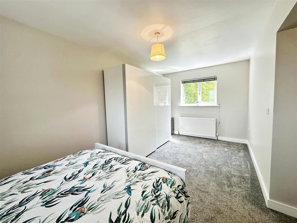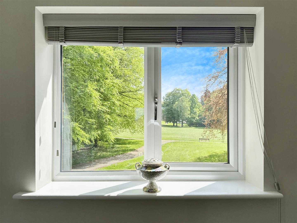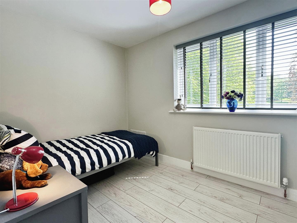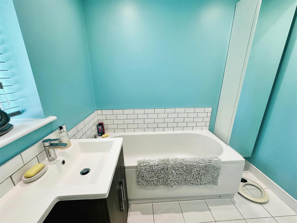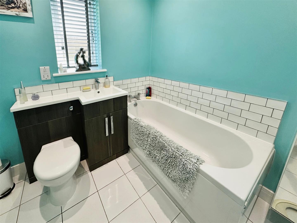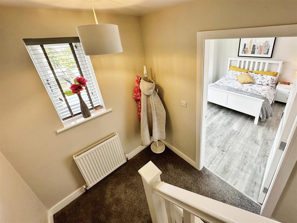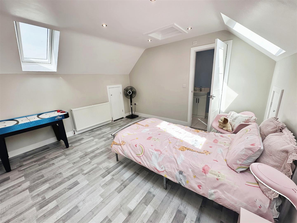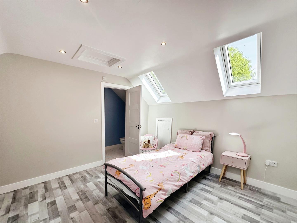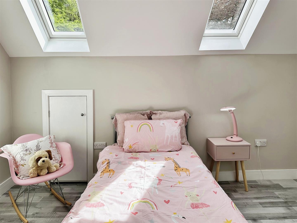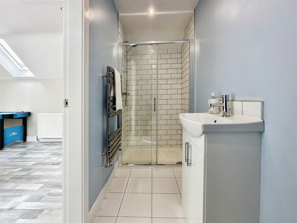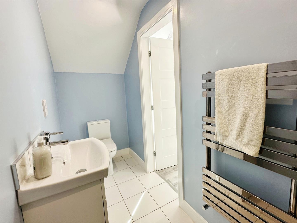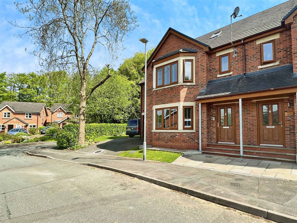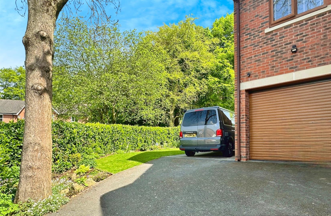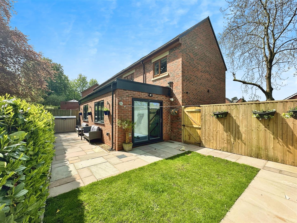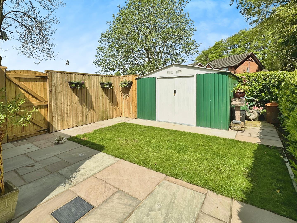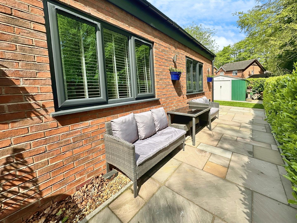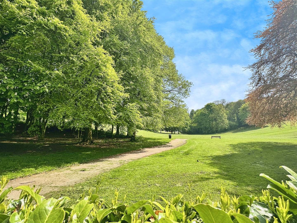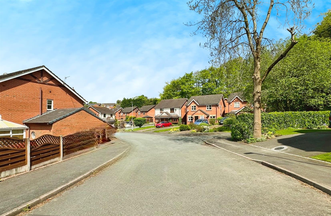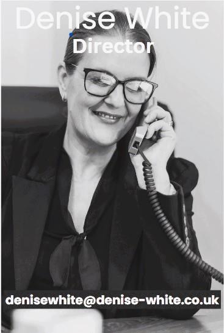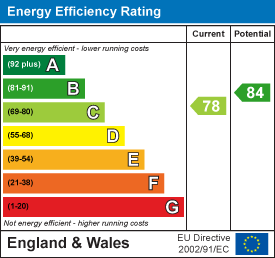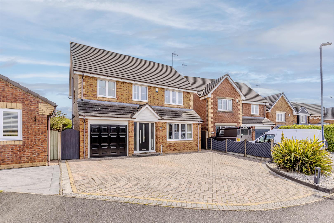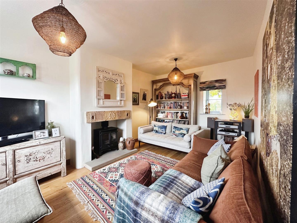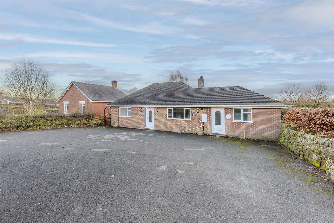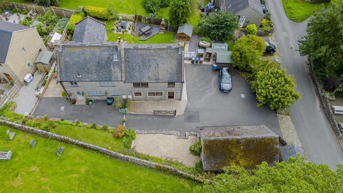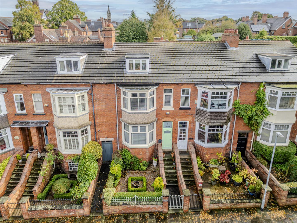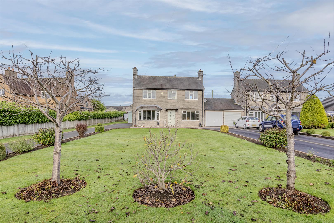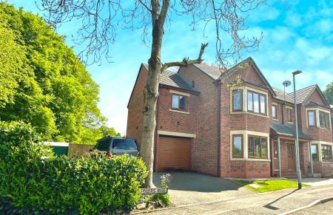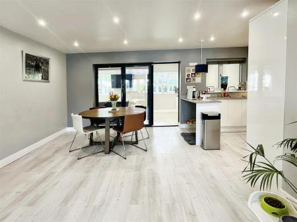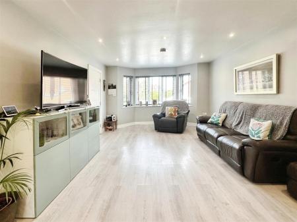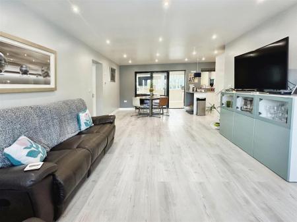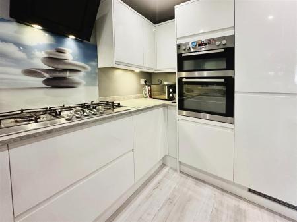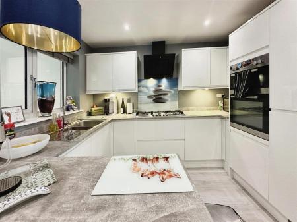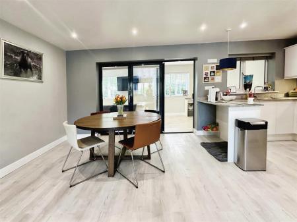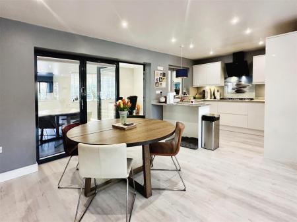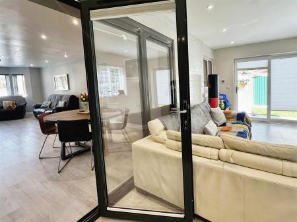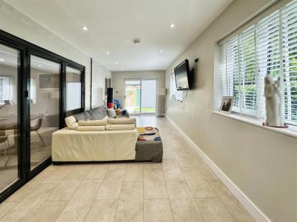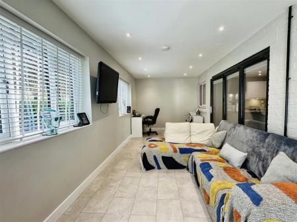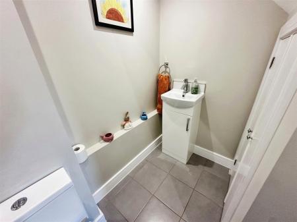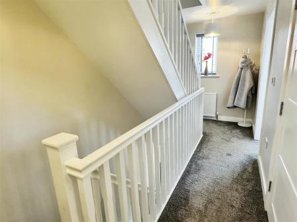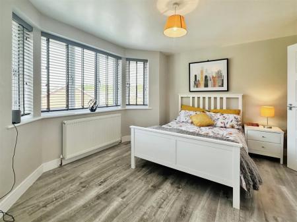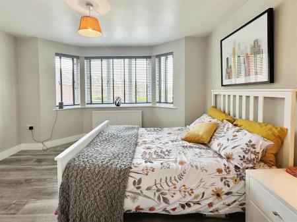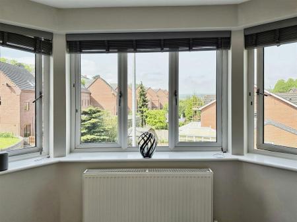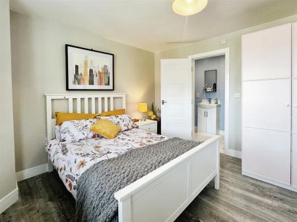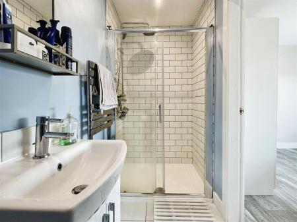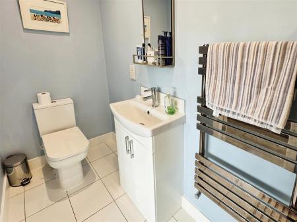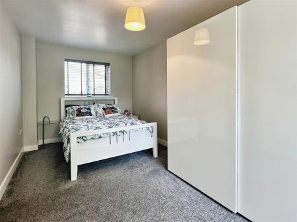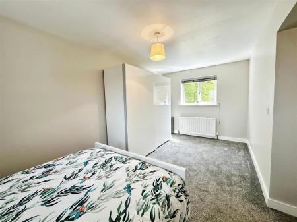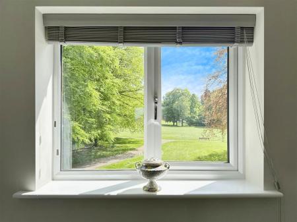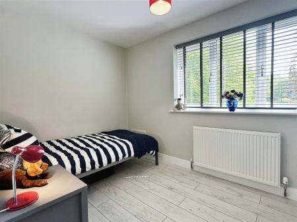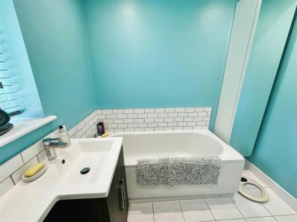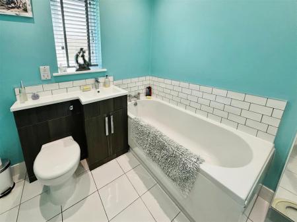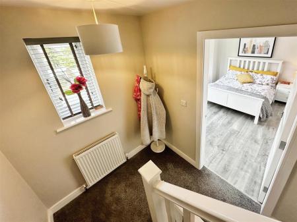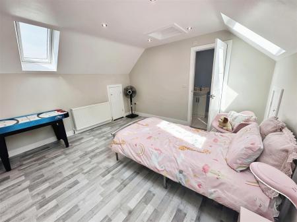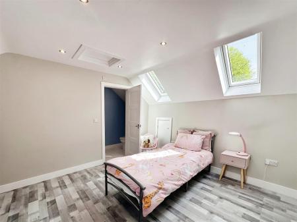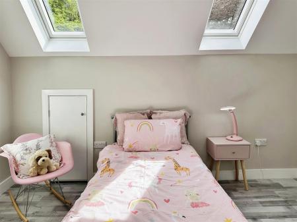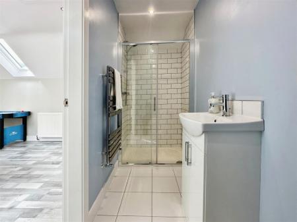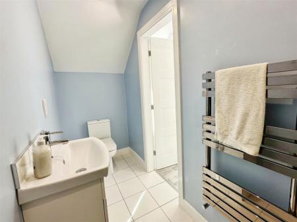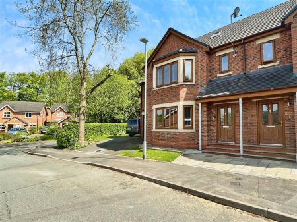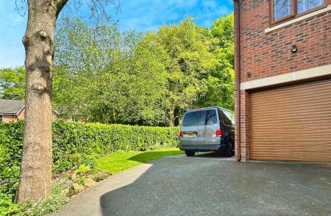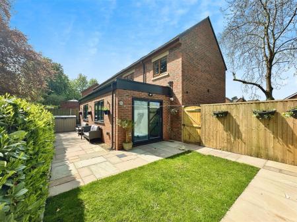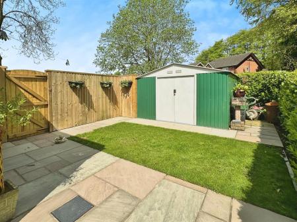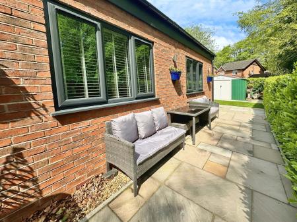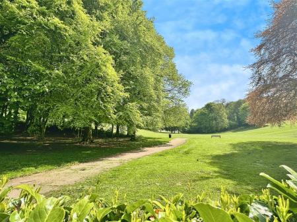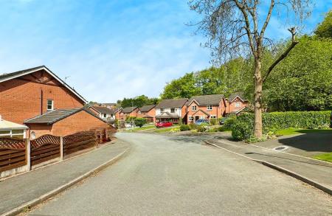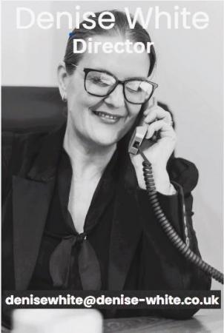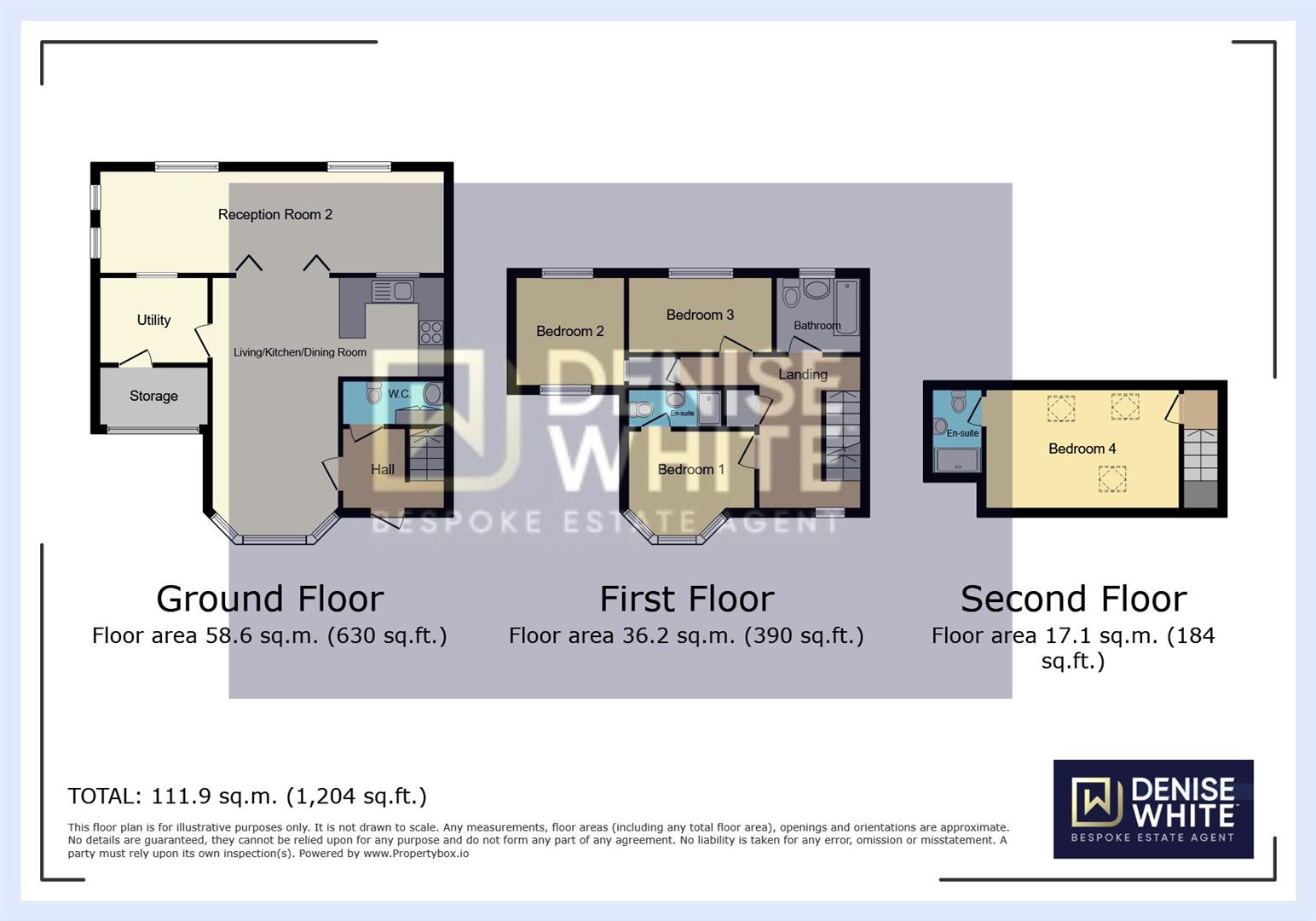- A stunning four bedroom semi detached property
- Open plan kitchen dining and living space
- Extended to the rear to provide an additional reception room
- Utility and store room
- Ground floor cloakroom
- Three bedrooms on the first floor, main bedroom with en-suite
- Family bathroom
- Excellent size bedroom on the second floor with en-suite
- Ample parking space
- Ladnscaped garden to the rear
4 Bedroom Semi-Detached House for sale in Leek, Staffordshire
CALL US TO ARRANGE A VIEWING 9AM UNTIL 9PM 7 DAYS A WEEK
"Real comfort, visual and physical, is vital to every room" V. Albert Hadley
Introducing a stunning four-bedroom, semi-detached property that embodies the essence of comfort and style. With its open plan living, dining, and kitchen area, this home offers the perfect space for relaxation and entertainment. The addition of an extended reception room adds even more versatility. Don't miss the opportunity to experience real comfort in every room!
#ModernLiving #HomeSweetHome
Denise White Estate Agent's Comments - Presenting a stunning extended four bedroom semi-detached residence, meticulously maintained and featuring a perfect blend of contemporary design and spacious family living. This remarkable property boasts a fabulous open-plan living, dining, and kitchen area, equipped with modern appliances. A seamless flow from the lounge and dining space leads to an impressive extension, providing access to a delightful garden, creating a versatile space that can be personalised to suit the buyer's preferences. Additional highlights on the ground floor include a utility room with ample storage and a convenient ground floor cloakroom.
With four generously sized bedrooms spread across two floors, this property offers ample space for comfortable living. The first-floor main bedroom showcases a double bed, an en-suite shower room, and a charming bay window that fills the room with natural light. The second bedroom, also a double, offers picturesque views of the park at the rear. The third bedroom, also located at the rear, offers ample space for various needs. The fourth bedroom, situated on the second floor, is a spacious double with an en-suite bathroom, making it an ideal private retreat.
The property further features a modern bathroom on the first floor, reflecting the high standard seen throughout the house.
Ideally positioned on a corner plot, this property provides ample off-road parking and a garage. Its advantageous location, backing onto the beautiful Brough Park open space, adds to its allure. With the market town of Leek within walking distance and convenient access to public transport links, schools, and local amenities, this property is perfect for both couples and families seeking a desirable living environment.
Don't miss the opportunity to make this exceptional residence your own. Contact us now to arrange a viewing
Entrance Hall - Tiled floor, stairs off to the first floor accommodation, access into the open plan living/dining/kitchen and cloakroom.
Cloakroom - W.C. wash hand basin, tiled flooring, understairs storage space.
Living/Dining/Kitchen - 8.31m x 5.84m (27'3 x 19'2) -
Living Space - Bay window to the front, inset spotlighting, wooden effect flooring.
Dining Space - Adequate dining space, wood effect flooring, bi-fold doors leading into reception two, inset spotlighting.
Kitchen Area - A range of white gloss wall and base units with work surfaces over, integrated double oven, gas hob with extractor hood over, concealed lighting, inset spotlighting, stainless steel sink unit with drainer, integrated fridge freezer, window looking into reception two.
Utility Room - 2.67m x 3.38m (8'9 x 11'1) - Tiled flooring, plumbing for washing machine, ample space for white goods, wall mounted boiler, window to the rear aspect, access into storage room. Please note the garage has been sectioned off to provide the utility and storage space.
Reception Two - 7.62m x 2.74m (25'18 x 9'47) - Tiled flooring, inset spotlighting, windows to the rear aspect, access gained out to the rear garden.
First Floor Accommodation -
Landing Space - Storage cupboard, stairs off to the second floor accommodation, access gained into the first floor bedrooms and bathroom, window to the front.
Main Bedroom - 3.51m x 3.84m (11'6 x 12'7 ) - Bay window to the front, wood effect flooring, ceiling light, access gained into the en-suite shower room.
En-Suite Shower Room - Shower cubicle, W.C. wash hand basin, heated towel rail, tiled flooring.
Bedroom Two - 5.21m x 2.67m (17'1 x 8'9) - Fitted carpet, ceiling light, windows to the front and rear aspects.
Bedroom Three - 3.63m x 2.26m (11'11 x 7'5) - Wooden effect flooring, ceiling light, window to the rear aspect.
Family Bathroom - 2.08m x 2.26m (6'10 x 7'5 ) - Bath, W.C. vanity wash hand basin, tiled flooring, window to the rear aspect, part tiled walls, heated towel rail.
Second Floor Accommodation -
Bedroom Four - 3.84m x 3.61m (12'7 x 11'10) - Wooden effect flooring, skylights, storage into the eaves, access into the en-suite.
En-Suite - Fitted shower cubicle, W.C. wash hand basin, heated towel rail, tiled flooring.
Outside - There is ample parking provided by the corner plot and the rear garden is enclosed with a pleasant patio seating area and lawned garden space. Gated access to the front. Views to the rear over Parkland.
Outside -
Location - Situated on the outskirts of Leek, within walking distance of the town, on a well established residential street. Backing directly onto open Parkland.
Leek is known as the 'Queen of the Staffordshire Moorlands', Leek is a former textile town with a long and fascinating history.
The unspoilt town centre offers a refreshing alternative to from modern shopping malls and has a wealth of independent shops, including former silk mills housing antique and reproduction pine centres, as well as traditional and contemporary furnishings.
Delicious local produce can be found in abundance at traditional butchers, bakers, greengrocers, delicatessens and cafes. Leek is also home to speciality producers of condiments, confectionery, preserves, wine, whisky, craft beers and the traditional Staffordshire oatcake.
Traditional markets abound, both indoors in the beautifully restored Victorian Butter Market and outdoors in the Market Place, offering everything from general goods, antiques and collectables to fine foods and special 'Totally Locally' Sunday markets. And when it comes to wining and dining, you can choose from a tempting selection of caf�s, real ale pubs and restaurants.
Further afield, you'll find the unique, tooth-like rock formations of The Roaches, Rudyard Lake with its picturesque setting and narrow gauge railway and Tittesworth Water, a popular and accessible attraction for visitors of all ages
Agents Notes.... - All Services are connected
Freehold
Council Tax - Staffordshire Moorlands Band - D
Please Note...... - Please note that all areas, measurements and distances given in these particulars are approximate and rounded. The text, photographs and floor plans are for general guidance only. Denise White Estate Agents has not tested any services, appliances or specific fittings - prospective purchasers are advised to inspect the property themselves. All fixtures, fittings and furniture not specifically itemised within these particulars are deemed removable by the vendor.
House To Sell Or Rent ? - We can arrange a appointment that is convenient with yourself, we'll view your property and give you an informed FREE market appraisal and arrange the next steps for you.
Do You Need A Mortgage ? - If you need a mortgage then please do get in touch, We can connect you to impartial independent financial advice to get you started.to discuss your mortgage options and get your mortgage 'agreed in principle', which makes you a more reliable option to sellers.
You Will Need A Solicitor ! - A good conveyancing solicitor can make or break your moving experience - we're happy to recommend or get a quote for you, so that when the times comes, you're ready to go.
About Your Agent - Denise is the director of Denise White Estate agents and has worked in the local area since 1999. Denise and all the team at Denise White Estate Agent's can help and advise with any information on the local property market and the local area.
Denise White Estate Agents deal with all aspects of property including residential sales and lettings.
Please do get in touch with us if you need any help or advice.
Important information
Property Ref: 489901_33099004
Similar Properties
Havensfield Drive, Tean, Staffordshire, ST10 4RR
6 Bedroom Detached House | £395,000
CALL US TO ARRANGE A VIEWING 9AM UNTIL 9PM 7 DAYS A WEEK!"Life is in different stages. Every stage of life is the founda...
Old Road, Barlaston, Staffordshire, ST12 9EN
3 Bedroom Semi-Detached House | Offers in excess of £385,000
"My goal is to wake up every morning feeling overwhelmingly thankful about the kind of life I have created for myself "D...
Belmont Road, Ipstones, Staffordshire ST10 2JN
3 Bedroom Detached Bungalow | Offers in region of £385,000
CALL TO SCHEDULE A VIEWING FROM 9 AM TO 9 PM, 7 DAYS A WEEK!"Flexibility is the essence of sustainability."This versatil...
Hailors Croft Butterton, Staffordshire, ST13 7SP
3 Bedroom Semi-Detached House | Offers in region of £399,950
** CALL US 9AM -9PM 7 DAYS A WEEK TO ARRANGE A VIEWING! **"Located within the idyllic village of Butterton in the Staffo...
Hartington Street, Leek, Staffordshire, ST13 5PD
4 Bedroom Townhouse | Offers in region of £400,000
CALL US TO ARRANGE A VIEWING 9AM UNTIL 9PM 7 DAYS A WEEK!"Amidst ever-changing trends, this historic property stands as...
Leek Road, Waterhouses, Staffordshire, ST10 3HS
3 Bedroom Link Detached House | Guide Price £400,000
****GUIDE PRICE �400,000 to �425,000****"Your home should be a sanctuary that nurtures your spir...
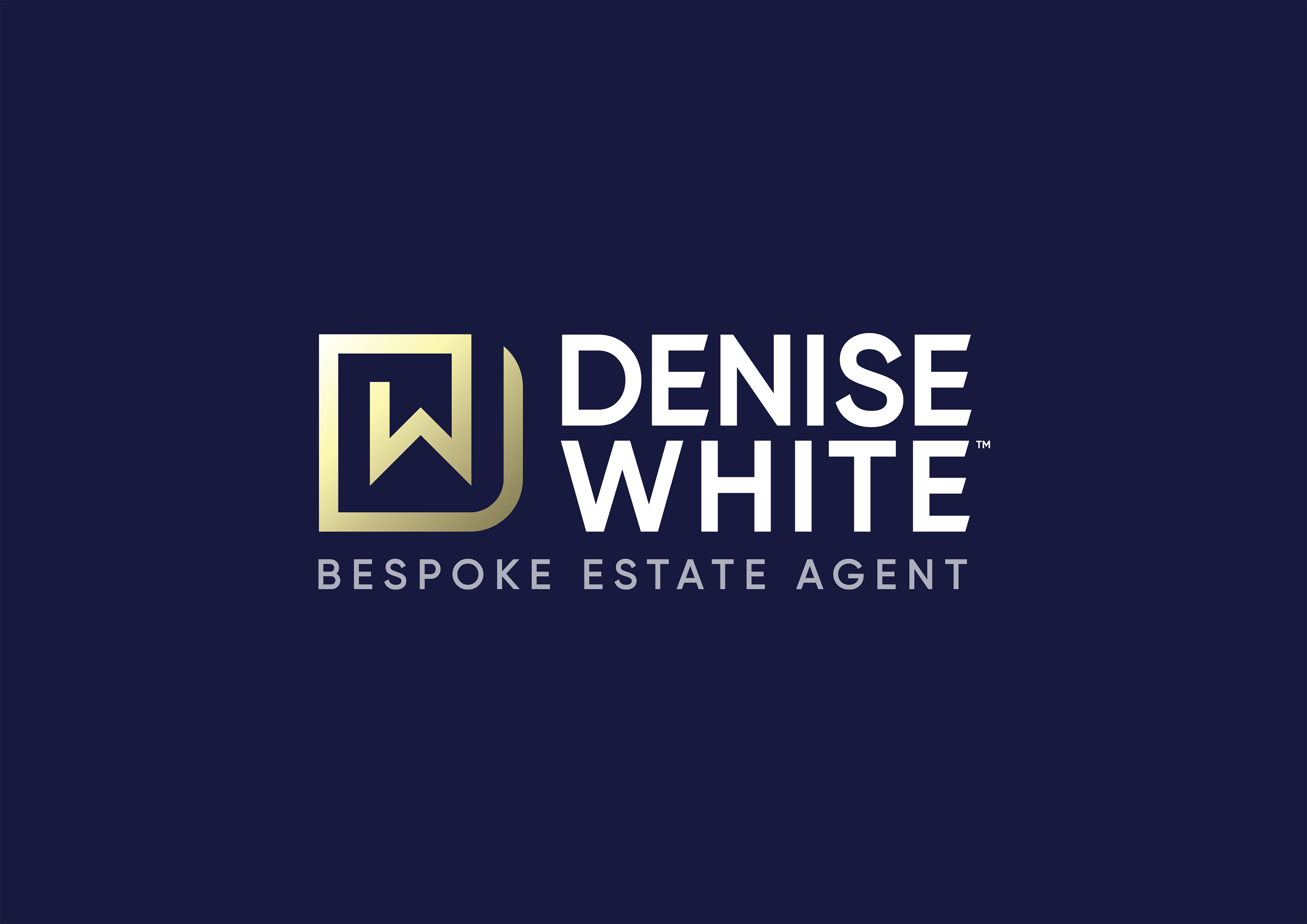
Denise White (Leek)
Thorncliffe Road, Leek, Staffordshire, ST13 7LW
How much is your home worth?
Use our short form to request a valuation of your property.
Request a Valuation
