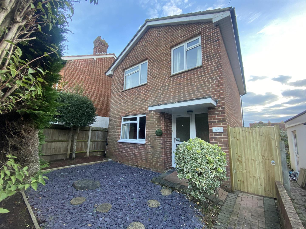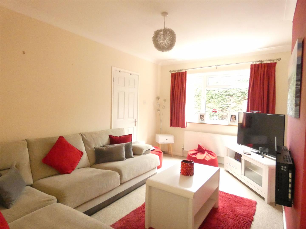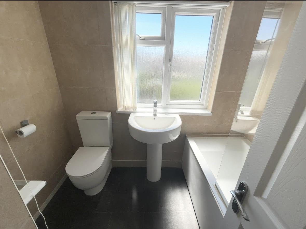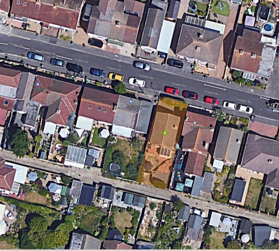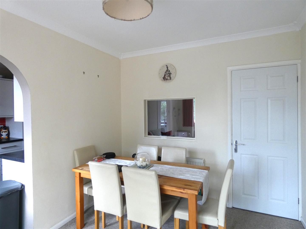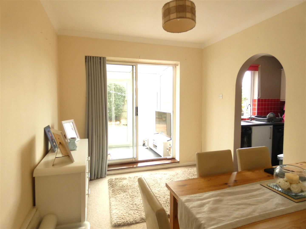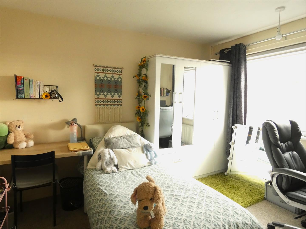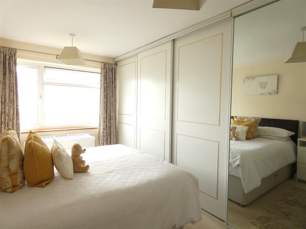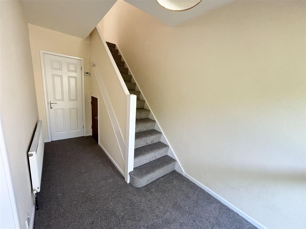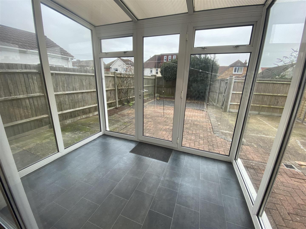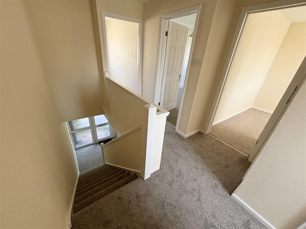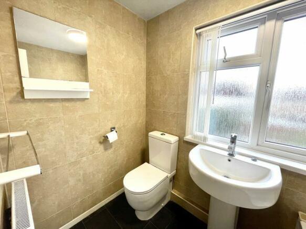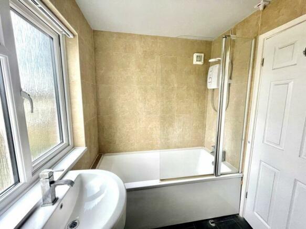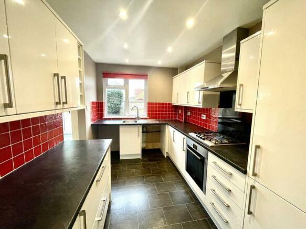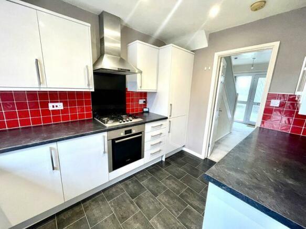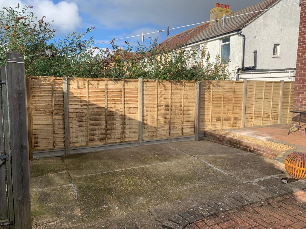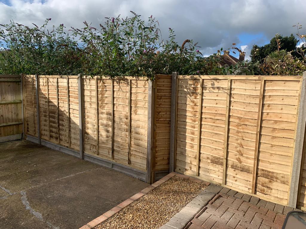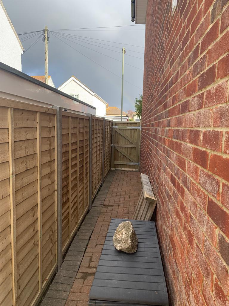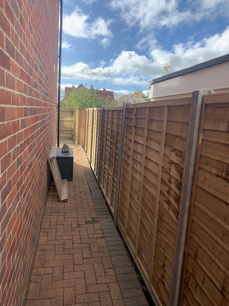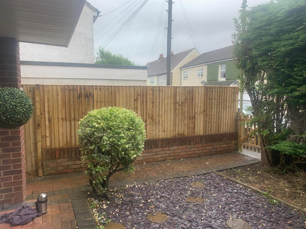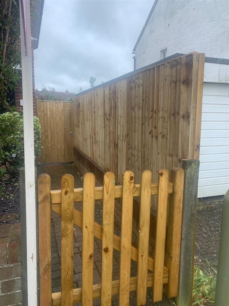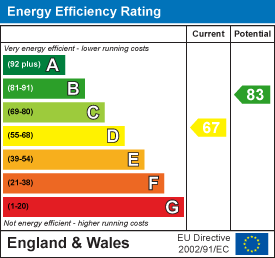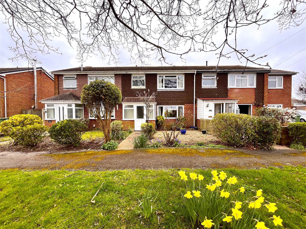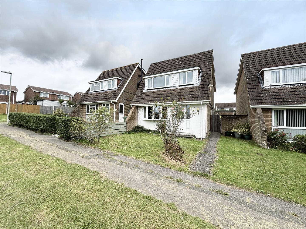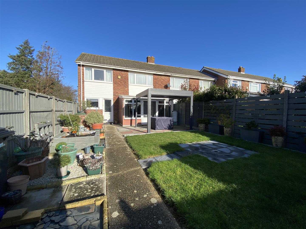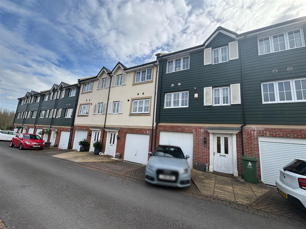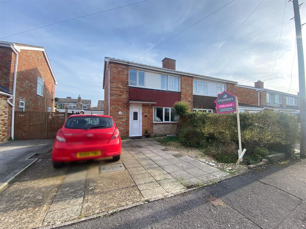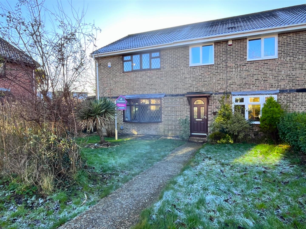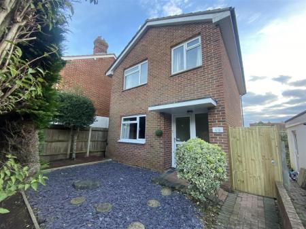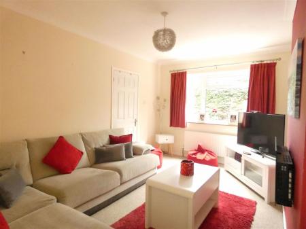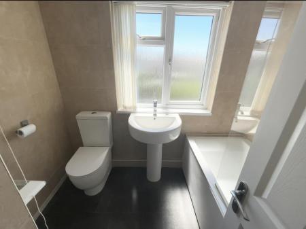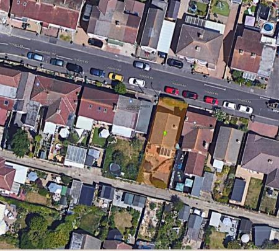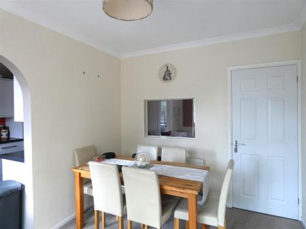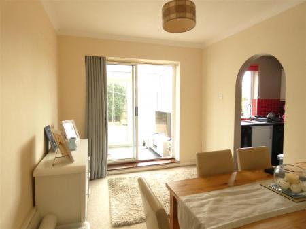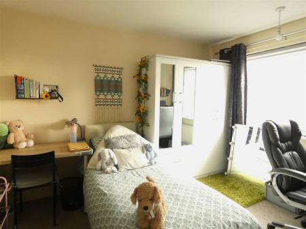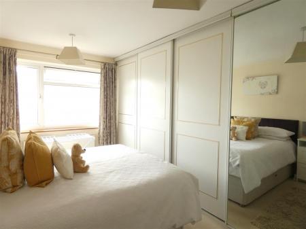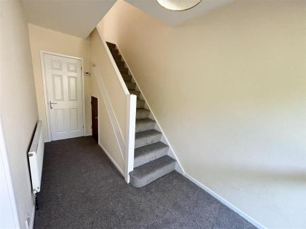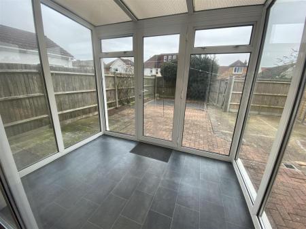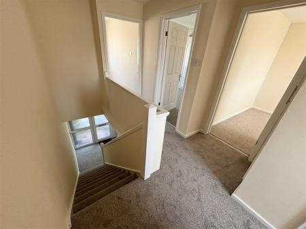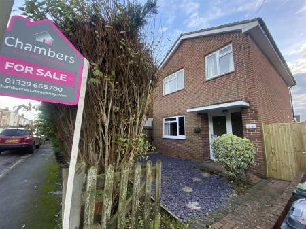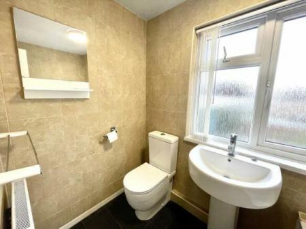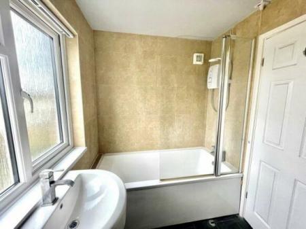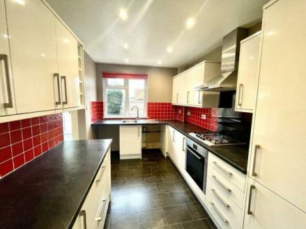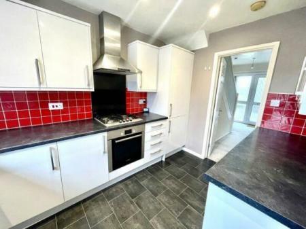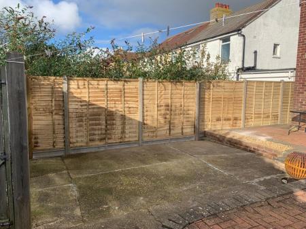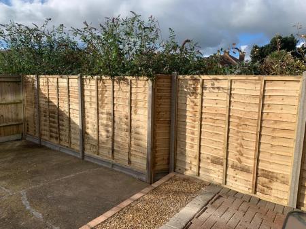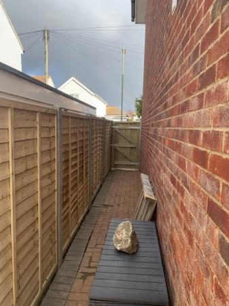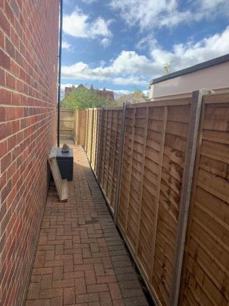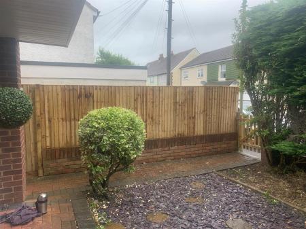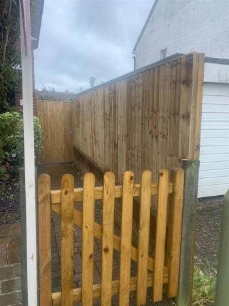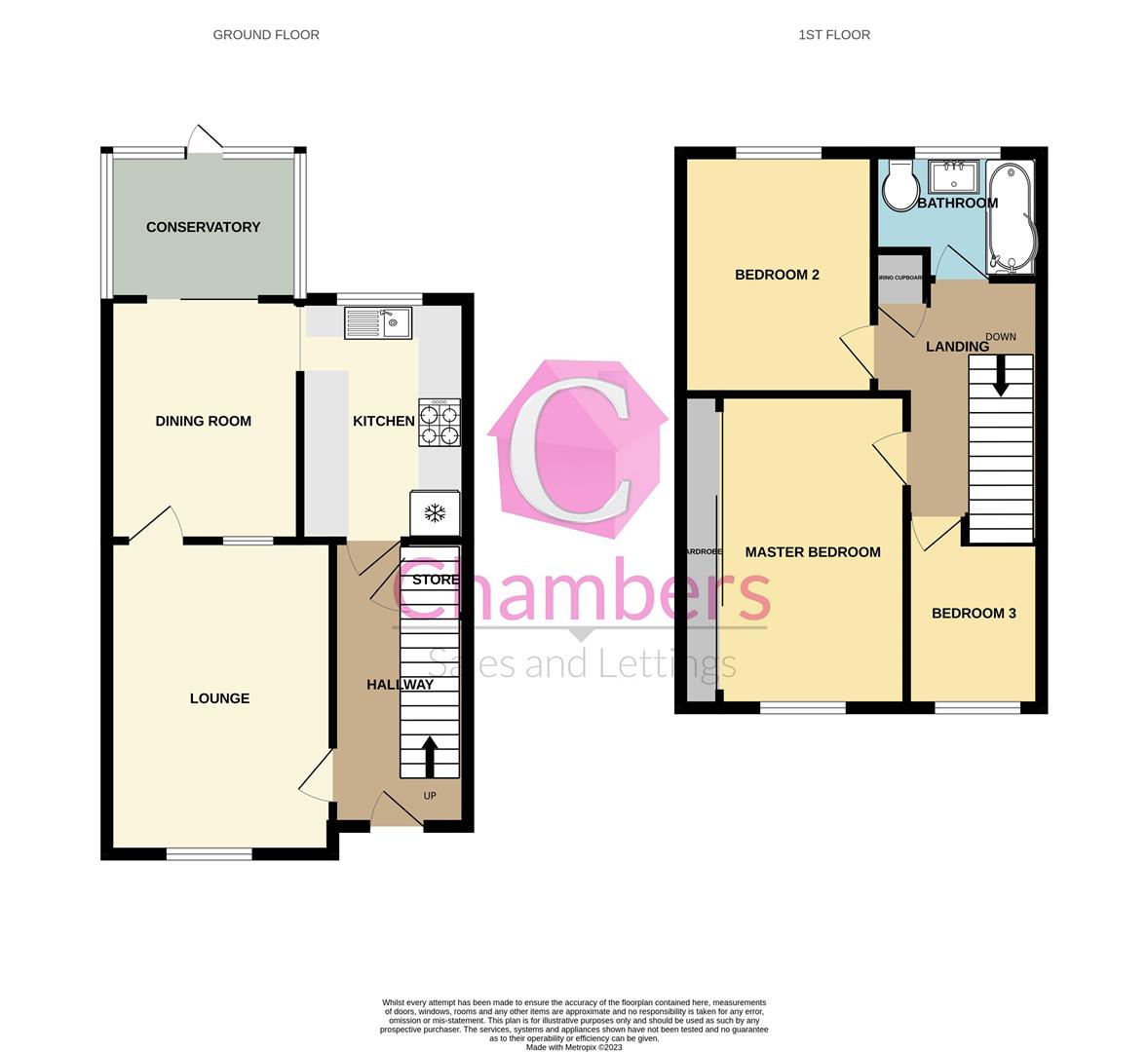- Three Bedrooms
- Redecorated
- Modern Kitchen
- Re-carpeted in Dining Room, Hall, Stairs, Landing, Main Bedroom & Bedroom 3
- Conservatory
- Potential for Parking at Rear
- Convenient To Shops & Beach
- EPC Rating: D
- NO FORWARD CHAIN!
3 Bedroom Detached House for sale in Lee-On-The-Solent
This three bedroom detached property is conveniently located to the high street, local schools and Lee-on-the-Solent Beach. The accommodation has been re-decorated throughout and recently re-carpeted, it briefly comprises of entrance hallway, modern kitchen, separate dining room, conservatory, lounge, three bedrooms and a family bathroom. The outside offers hard standing for potential parking at the rear with an enclosed low maintenance garden that benefits with new fence panels along one side. This home is offered with no forward chain so call our friendly team today to book an internal viewing 01329 665700.
Front Door - Into:
Entrance Hall - Skimmed ceiling, under stairs storage cupboard, radiator, re-carpeted. Doors to:
Lounge - 14' 7'' x 10' 6'' (4.44m x 3.19m) - Skimmed ceiling, PVCu double glazed window to front elevation, electric fire, radiator, television point, Door to:
Dining Room - 11' 6'' x 8' 11'' (3.50m x 2.71m) - Skimmed ceiling, radiator, re-carpeted, telephone point, Doors to:
Conservatory - Constructed under a poly carbonate roof with PVCu double glazed elevations, Door open to rear garden.
Kitchen - 12' 2'' x 7' 9'' (3.70m x 2.35m) - Skimmed ceiling spot lights, PVCu double glazed window to rear elevation, Howdens re-fitted gloss white wall & base drawer units with work surface over, inset sink, integrated Bosch fridge/freezer, Bosch electric oven with gas hob and hood, plumbing for washing machine and dishwasher or a tumble dryer.
First Floor Landing - Skimmed ceiling, re-carpeted, access to airing cupboard, loft void, doors to:
Bedroom 1 - 14' 9'' x 8' 10'' (4.50m x 2.70m) - Skimmed ceiling, PVCu double glazed window to front elevation, sliding fitted wardrobes, re-carpeted, radiator.
Bedroom 2 - 11' 6'' x 8' 11'' (3.50m x 2.71m) - Textured ceiling, PVCu double glazed window to rear elevation, radiator.
Bedroom 3 - 7' 9'' x 6' 4'' (2.36m x 1.94m) - Skimmed ceiling, PVCu double glazed window to front elevation, re-carpeted, radiator.
Bathroom - 7' 10'' x 5' 11'' (2.39m x 1.80m) - Skimmed ceiling with spot lights, suite comprising PVCu double glazed window to rear elevation, panel bath with shower over, WC, wash hand basin, radiator, fully tiled, shaver point, extractor fan.
Enclosed Garden - A fully enclosed low maintenance south facing rear garden mainly laid to paved patio with shingled area, side gate to front, rear gate to rear service road. There is currently a hard standing in the garden which could be used for off road parking if the rear fence panel was removed.
Disclaimer - These particulars are believed to be correct and have been verified by, or on behalf of, our Vendor. Any interested parties will need to satisfy themselves as to their accuracy and any other matter regarding the Property, its location and proximity to other features or facilities which are of specific importance to them. Distances, measurements and areas are only approximate. Unless otherwise stated, fixtures, contents and fittings are not included in the sale. Prospective purchasers are advised to commission a full inspection and structural survey of the Property before deciding to proceed with a purchase.
Gosport Road - Standard construction, heating source - Gas central heating. Sewerage - Mains, water supplier - Portsmouth & Southern Water. Council Tax band : D
Broadband & Mobile coverage unknown you should though satisfy yourself on availability and speeds through https://checker.ofcom.org.uk/
The vendor has experienced no flooding in the past 5 years
The vendor is not aware of any planning permissions that would impact the property however we strongly advise that you visit the local government website and satisfy yourself https://www.fareham.gov.uk/casetrackerplanning/applicationsearch.aspx
Property Ref: 256325_33110023
Similar Properties
Mayflower Close, Fareham, PO14 2PZ
3 Bedroom Terraced House | Guide Price £310,000
We are delighted to be selling this deceptively spacious three bedroom terraced property overlooking a delightful open g...
3 Bedroom Detached House | Guide Price £309,959
A detached family home which over looking the green and situated close to popular schools The property has many benefits...
Meon Close, Peel Common, Gosport
4 Bedroom End of Terrace House | Offers in excess of £300,000
360 virtual tour available upon request! A four bedroom family home situated in Peel Common which is ideally placed for...
Maud Avenue, Titchfield Common, Fareham
3 Bedroom Terraced House | Offers in excess of £315,000
This three bedroom town house is located within a popular modern development in Titchfield Common. The property comprise...
The Glebe, Stubbington, Fareham
3 Bedroom Semi-Detached House | Guide Price £315,000
NO FORWARD CHAIN! A three bedroom semi-detached house situated in a much requested but rarely available Cul-De-Sac right...
Henley Gardens, Fareham, PO15 6HA
4 Bedroom End of Terrace House | Offers Over £317,000
GUIDE PRICE �317,000-�320,000 HUGE POTENTIAL TO EXTEND.........We are pleased to be selling this...

Chambers Sales & Lettings (Stubbington)
25 Stubbington Green, Stubbington, Hampshire, PO14 2JY
How much is your home worth?
Use our short form to request a valuation of your property.
Request a Valuation
