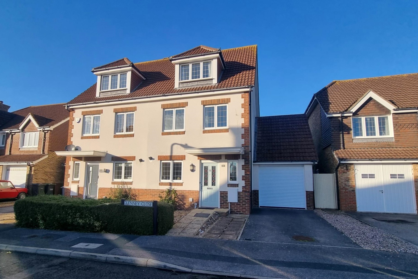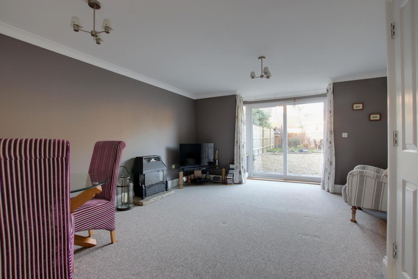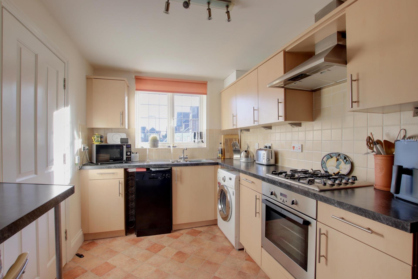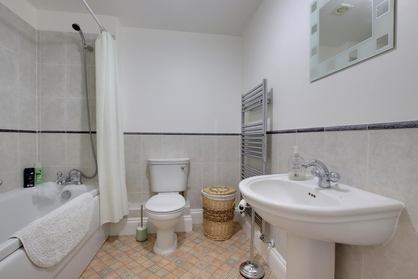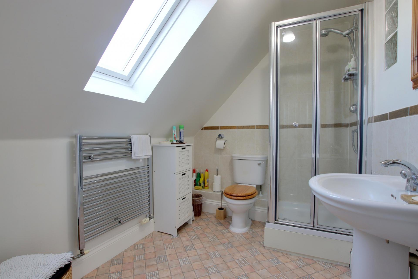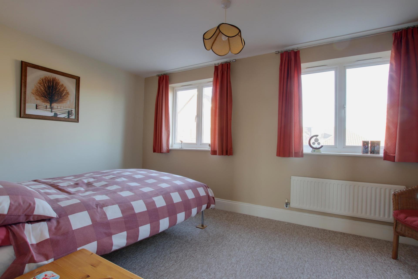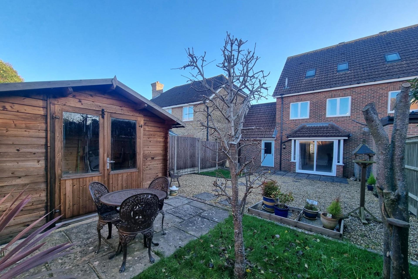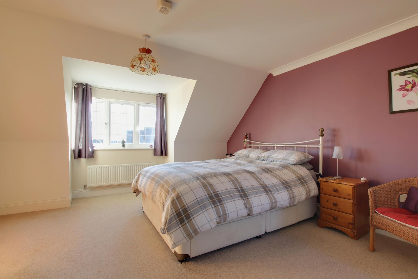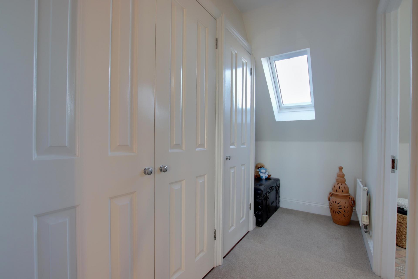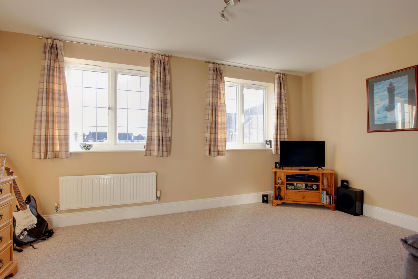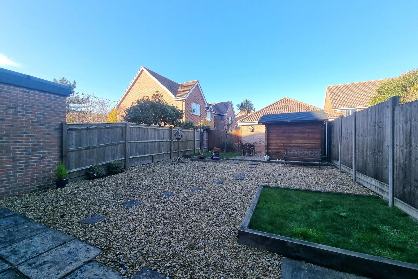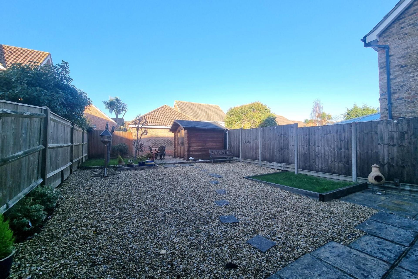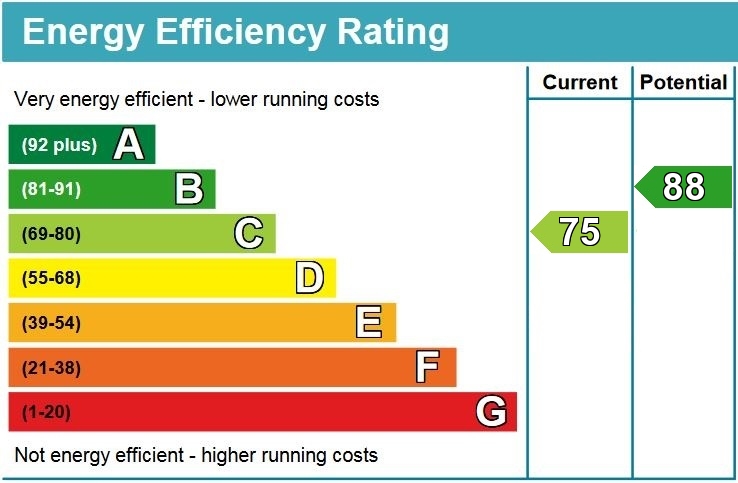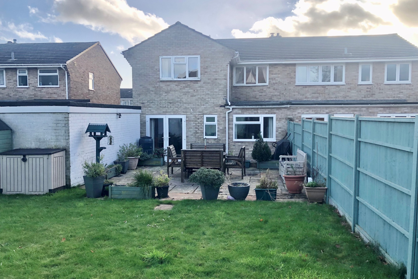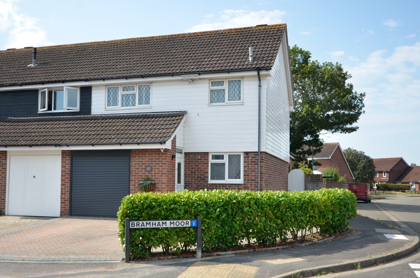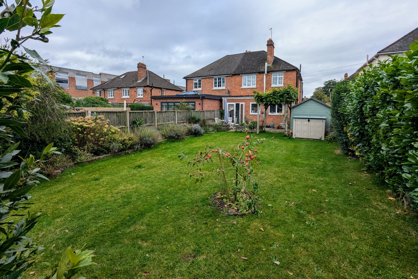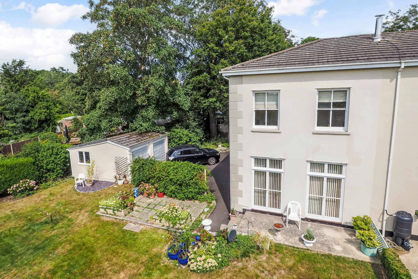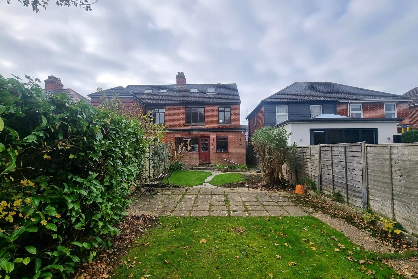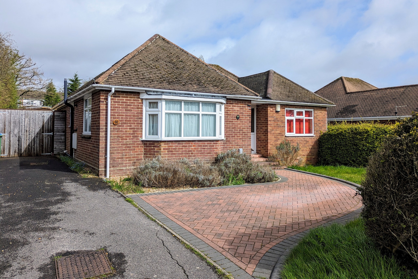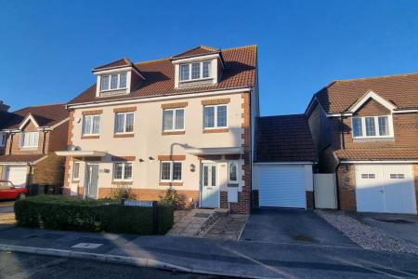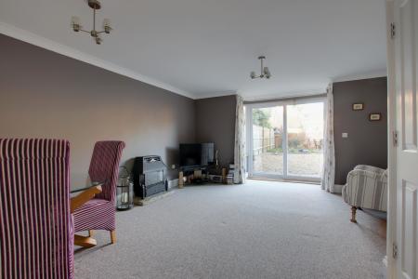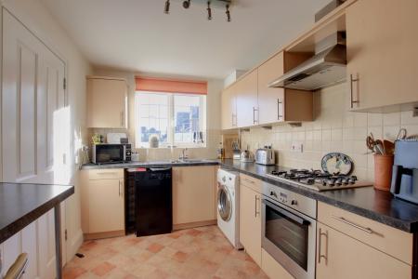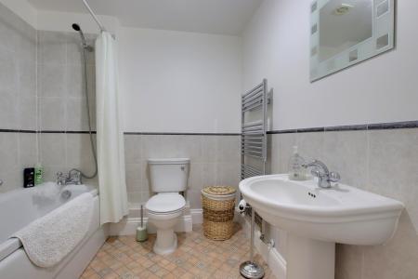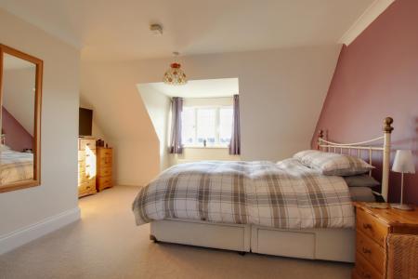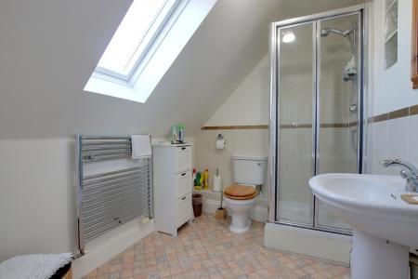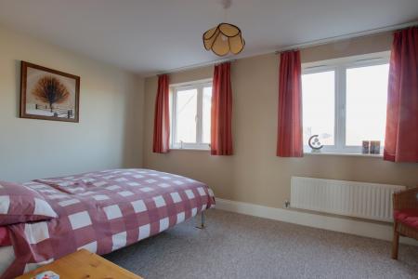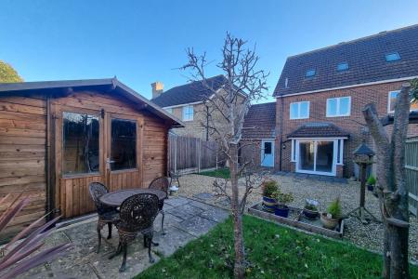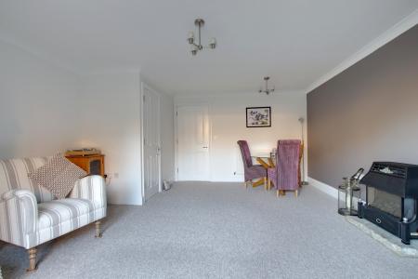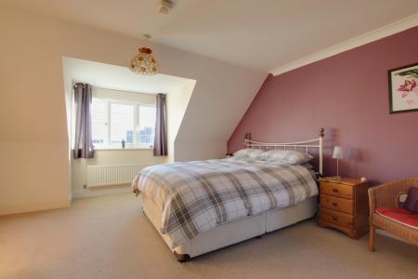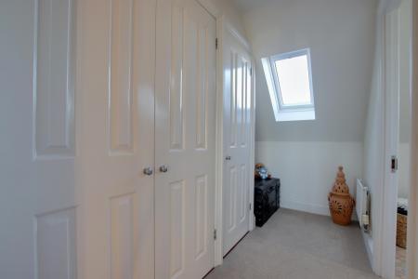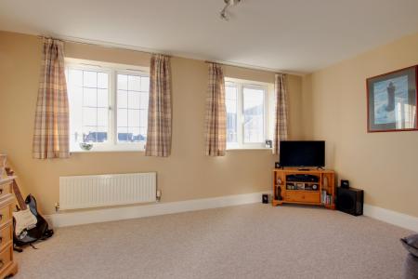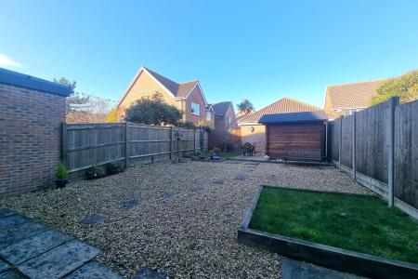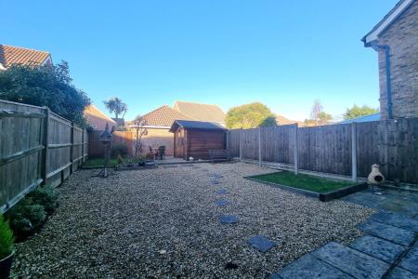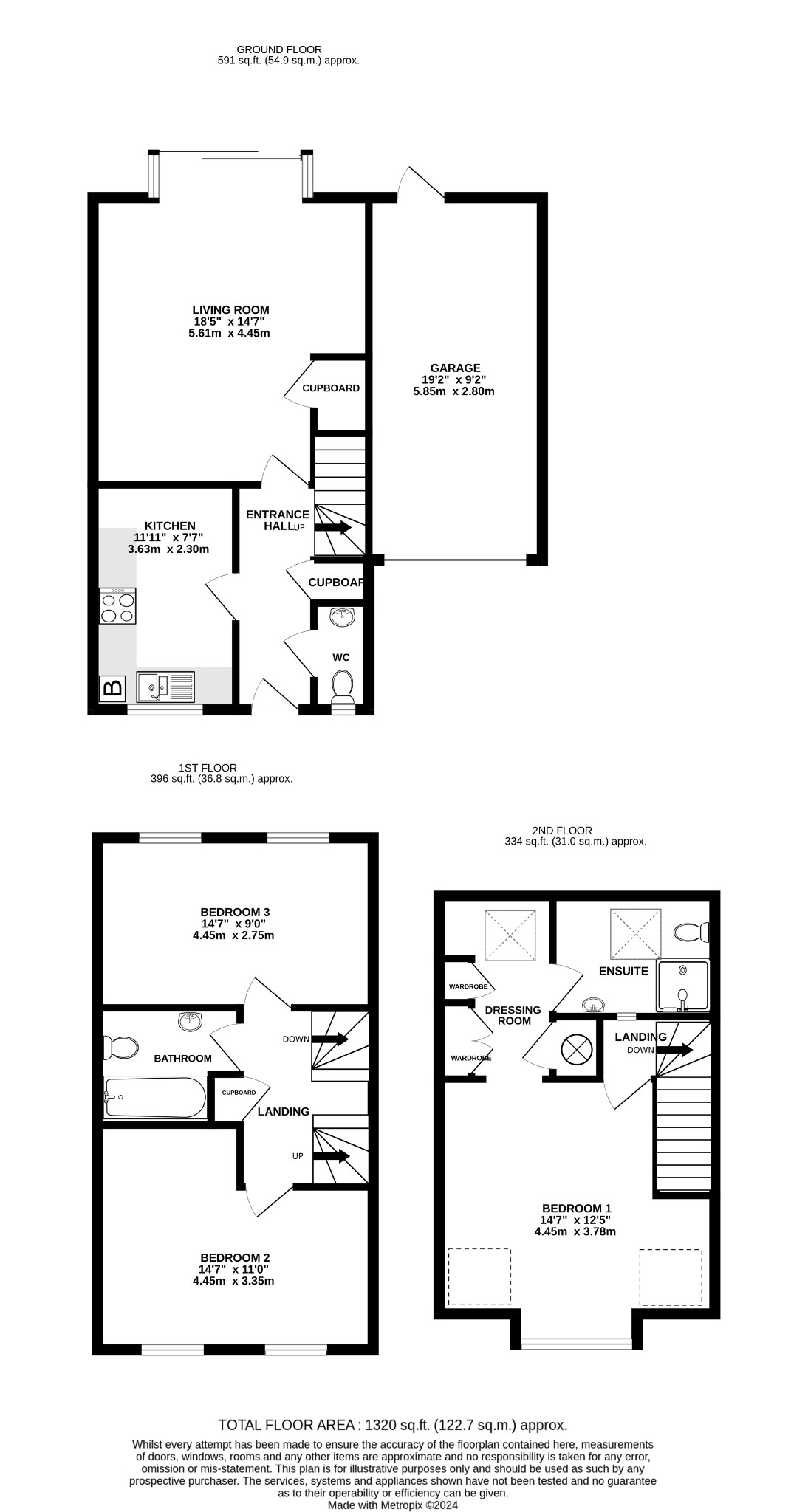- SEMI-DETACHED TOWN HOUSE
- CUL-DE-SAC LOCATION
- THREE BEDROOMS
- 18' LIVING ROOM
- TWO BATHROOMS
- KITCHEN
- DRESSING ROOM
- PARKING AND GARAGE
- ENCLOSED REAR GARDEN
- EPC RATING C
3 Bedroom Semi-Detached House for sale in Lee-on-the-Solent
DESCRIPTION
A rare opportunity to purchase this three bedroom semi-detached town house which was built by reputable builders, Charles Church, and is located in a much requested cul-de-sac in Cherque Farm, Lee-on-the-Solent. The well-designed internal accommodation comprises; entrance hall, cloakroom, kitchen and an 18' living room with patio doors onto the rear garden. To the first floor, there are two double bedrooms sharing a family bathroom and to the second floor the main bedroom can be located which benefits from a dressing room and en-suite shower room. Outside, there is driveway parking, GARAGE (19'2 x 9'2) and an enclosed rear garden. Viewing is essential to appreciate the location on offer.
ENTRANCE HALL
Double glazed front door. Smooth and coved ceiling. Staircase rising to the first floor. Cloaks cupboard. Radiator.
CLOAKROOM
Double glazed obscure window to the front aspect. Smooth ceiling. Low level WC. Wash hand basin. Radiator.
KITCHEN
Double glazed window to the front aspect. Smooth ceiling. Matching wall and base units with contrasting worktops. Inset stainless steel sink and half drainer. Tiled splashback. Four ring gas hob with extractor above. Integrated oven/grill. Space for fridge/freezer, washing machine and dishwasher. Breakfast bar. Radiator.
LIVING ROOM
Double glazed sliding patio doors leading to the rear garden. Smooth and coved ceiling. Understairs storage cupboard. Two radiators.
FIRST FLOOR
LANDING
Smooth and coved ceiling. Staircase rising to the second floor. Storage cupboard. Radiator.
BEDROOM TWO
Twin double glazed windows to the front aspect. Smooth ceiling. Radiator.
BEDROOM THREE
Twin double glazed windows to the rear aspect. Smooth ceiling. Radiator.
BATHROOM
Smooth ceiling with extractor fan. Suite comprising bath with shower over and rail, low level WC and wash hand basin. Heated towel rail. Part tiled walls.
SECOND FLOOR
LANDING
Smooth ceiling. Door to:
BEDROOM ONE
Double glazed window to the front aspect. Smooth ceiling. Radiator. Opening to:
DRESSING ROOM
Skylight to the rear aspect. Smooth ceiling. Range of fitted wardrobes. Cupboard with 'Gledhill Boilermate'. Radiator.
EN-SUITE
Skylight to the rear aspect. Smooth ceiling. Suite comprising shower cubicle, wash hand basin and low level WC. Heated towel rail. Part tiled walls.
OUTSIDE
To the front of the property, there is driveway parking, a path leading to the front door with an open covered porch. Outside tap and light. Low maintenance shingled front garden.
GARAGE. Electric roller door. Power and light. Double glazed door leading to the rear garden.
The rear garden has an initial patio area with a stepped path leading to the summerhouse. The low maintenance rear garden is majority shingled with two grass patches. Outside lights.
COUNCIL TAX
Gosport Borough Council. Tax Band D. Payable 2024/2025. £2,132.91.
Important Information
- This is a Freehold property.
Property Ref: 2-58628_PFHCC_687381
Similar Properties
4 Bedroom Semi-Detached House | £389,950
A well-proportioned and versatile semi-detached family house situated in a popular cul-de-sac location to the north-west...
3 Bedroom End of Terrace House | £385,000
NO FORWARD CHAIN. This very impressive three bedroom extended end of terraced house is ideally located in a cul de sac i...
3 Bedroom Semi-Detached House | £385,000
An extended 1930's, bay fronted semi-detached house situated in a popular road and within a short walk of the town's ext...
3 Bedroom End of Terrace House | Offers in region of £390,000
Situated in a sought after non-estate setting, this impressive character home forms part of East Hill House, which is a...
4 Bedroom Semi-Detached House | £390,000
This substantially extended four bedroom semi-detached house is located in a popular and convenient area to the west of...
3 Bedroom Detached Bungalow | £395,000
An extended three bedroom, two reception room detached bungalow located to the north of Fareham town centre and is offer...

Pearsons Estate Agents (Fareham)
21 West Street, Fareham, Hampshire, PO16 0BG
How much is your home worth?
Use our short form to request a valuation of your property.
Request a Valuation
