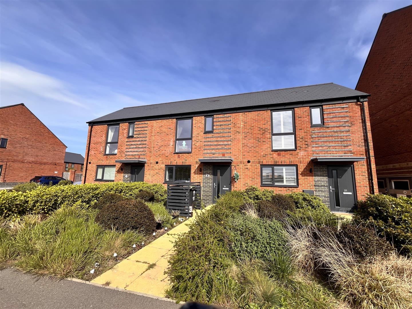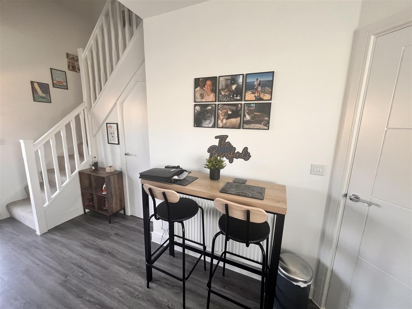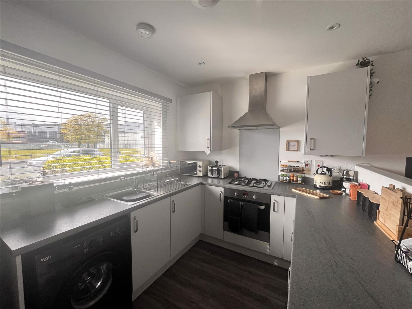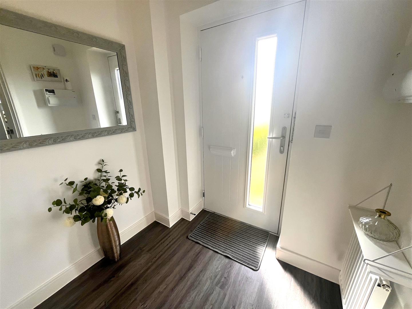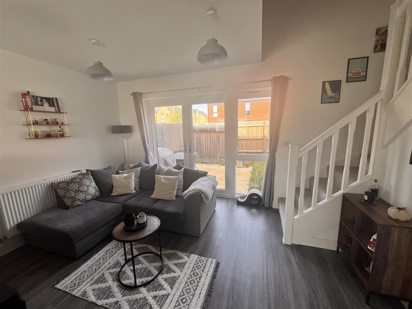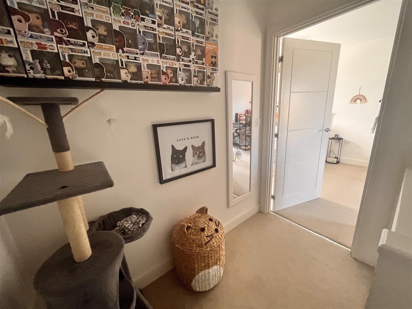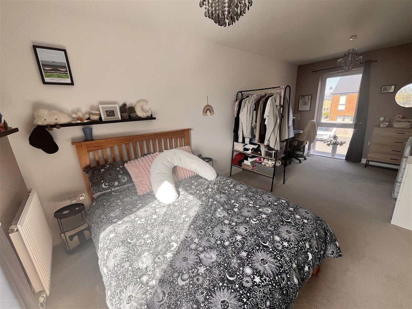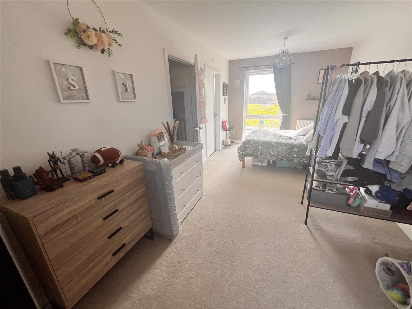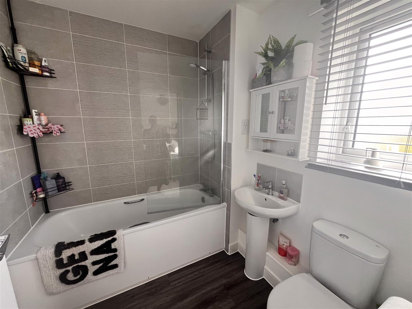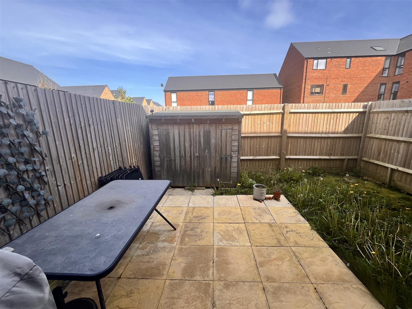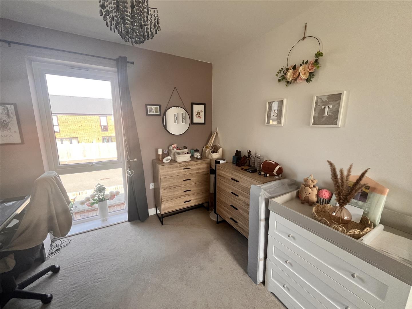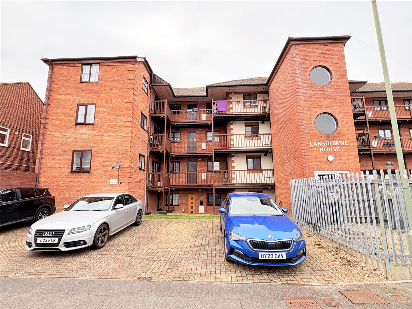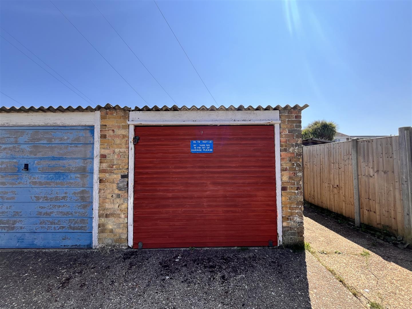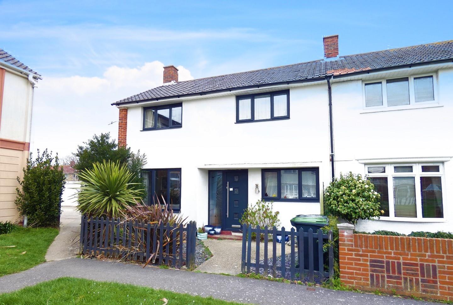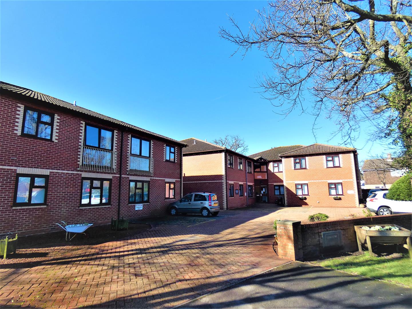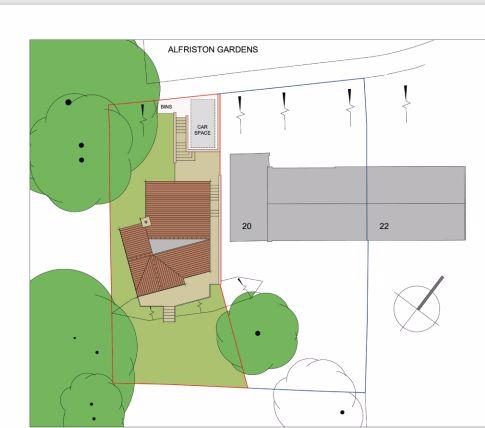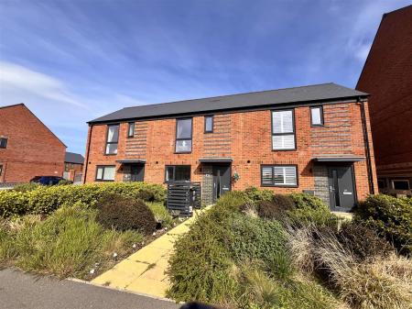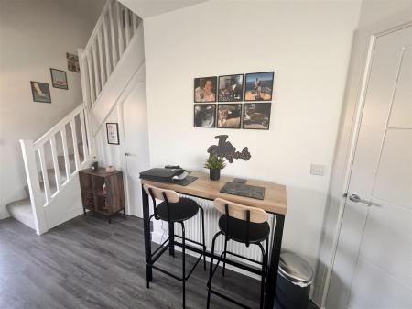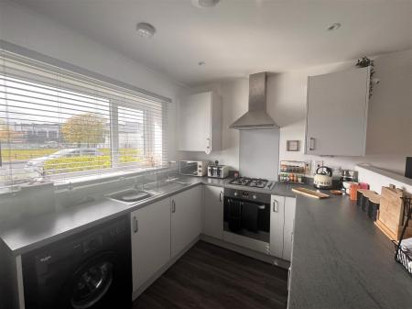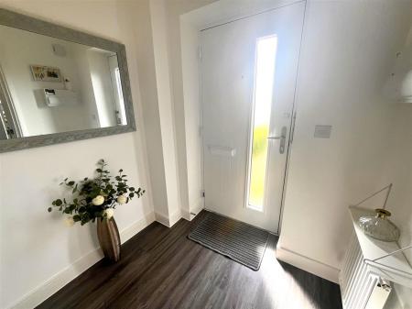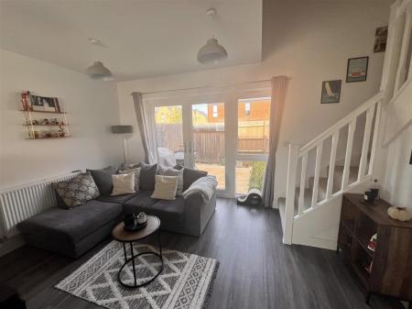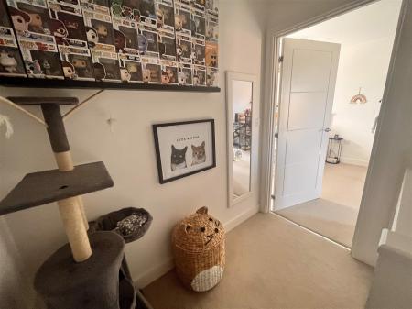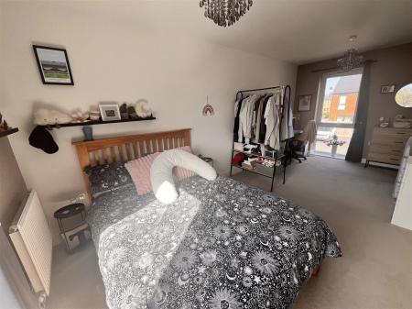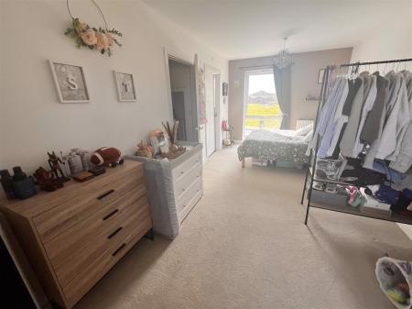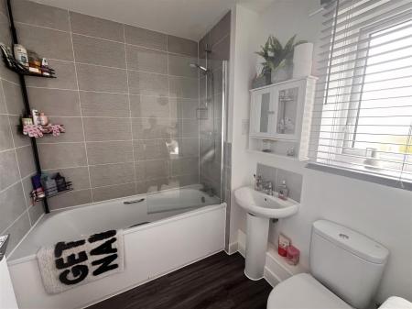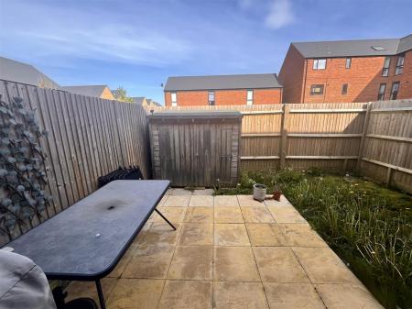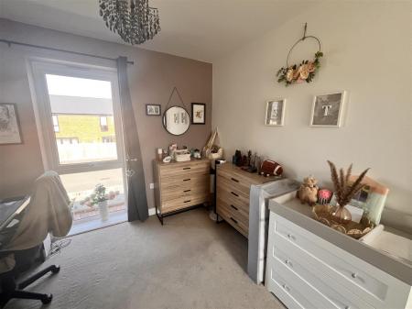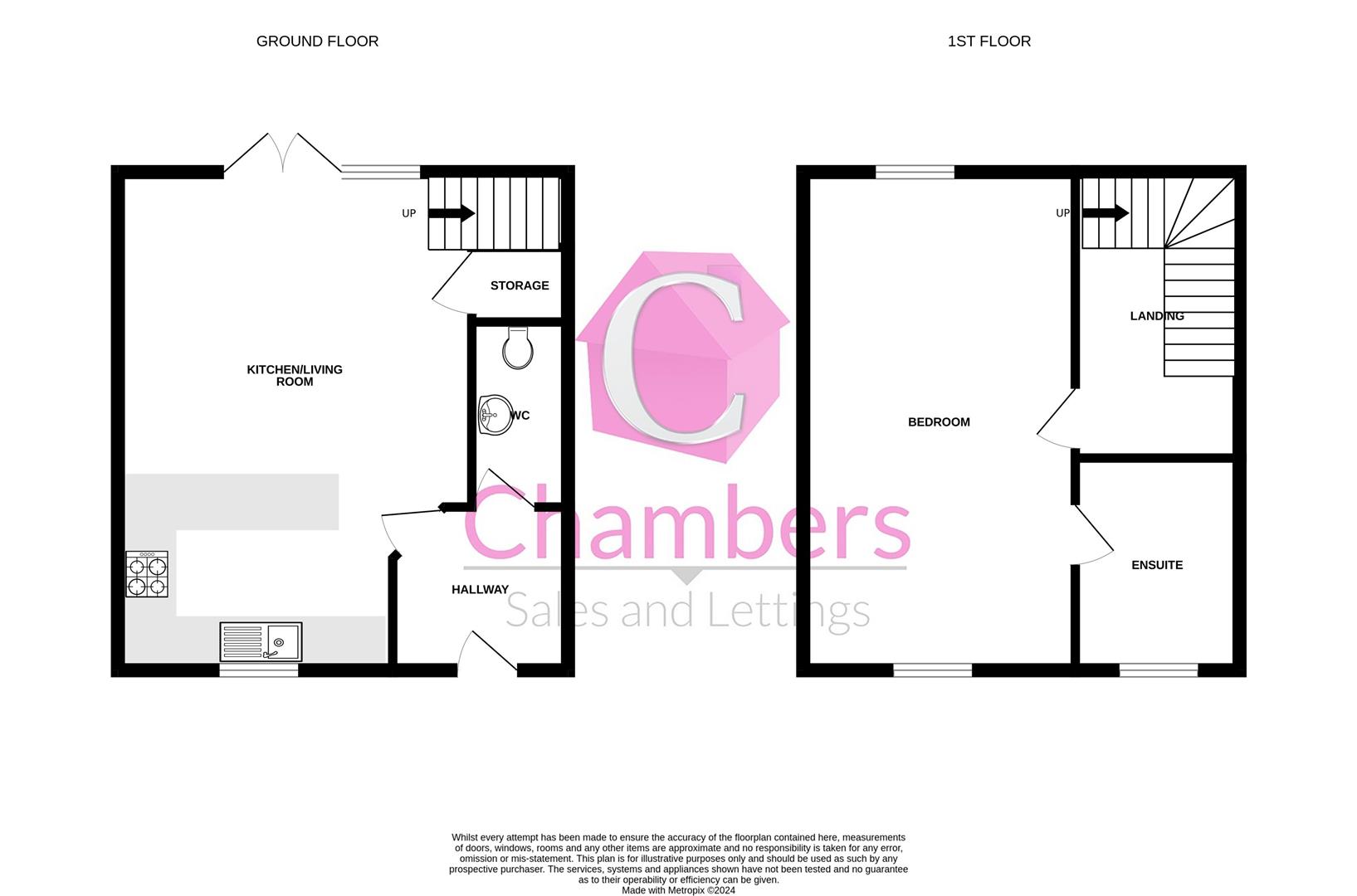- Superb one Bedroom House
- Downstairs cloakroom
- Ensuite Bathroom
- Built in 2021
- 50% Shared Ownership (100% �235,000)
- Immaculate Presentation throughout
- Fully Enclosed Rear Garden
- Remainder 10 Year Warranty
- Ideal First Time Buyer purchase
- Allocated parking to rear
1 Bedroom Terraced House for sale in Lee-On-The-Solent
SHARED OWNERSHIP: Based on a 50% Share. This one bedroom house is situated within the recent Daedalus Village site built three years ago and in our opinion, will make a perfect starter home. Within walking distance to the beach as well as Stubbington Village, this property comprises of hallway, downstairs W/C, open-plan kitchen/sitting room, large master bedroom and ensuite. Benefitting from its own allocated parking space, an enclosed, private rear garden as well as being immaculately presented, this property is not one to be missed! Call us now in our Stubbington Branch to book in your viewing today.
Hallway - Accessed via a glazed composite front door, radiator, smooth skimmed ceiling, door to kitchen/Living Room and to:
Downstairs Cloakroom - Fitted with a white WC, pdestal wash hand basin, smooth skimmed ceiling, chrome heated towel rail.
Kitchen - Double Glazed window to front elevation, fitted with a range of wall and base cupboard/drawer units with work surfaces over, inset stainless steel sink unit, space fridge freezer, space for washing machine, Integrated oven with four burner gas hob and cooker hood over, space for breakfast table and chairs, Open plan to Living room.
Living Area - Double glazed door and glazed side panel opening onto rear garden, turning staircase to firts floor, access to under stairs stotage cupboard, radiator.
First Floor Landing - A large landing with space for wardrobes, access to bedroom.
Bedroom One - 18' 8'' x 9' 5'' (5.68m x 2.86m) - Full length double glazed window to front elevation and to rear, radiator, door to:
Ensuite Bathroom - Double glazed window to front elevation, fitted with a white suite comprising of panel bath with separate shower over, pedestal wash hand basin, WC, chrome heated towel rail.
Rear Garden - Fully fence enclosed, patio area, timber shed, outside tap.
Parking - One Allocated Parking To Rear.
Leasehold Information - This is a Shared Ownership Property with Abri.
The 50% Share is �117,500 or the 100% share is �235,000.
Rent �286.25 per month
Management �6.00 per month
Insurance �5.31 per month
Service Charge �20.86 per month
Total �318.42 a Month
Vengeance Close - Standard construction, Heating Source-Gas central Heating. Mains Water & Sewerage (Portsmouth & Southern Water). Council Tax B. Broadband & Mobile Phone reception, you should satisfy yourself on both speeds and availability by visiting https://checker.ofcom.org.uk
The vendor has experienced no flooding issues within the last 5 years and is not aware of any planning applications that will impact their property, you should though visit Gosport Borough Councils planning portal to satisfy yourself.
Disclaimer - These particulars are believed to be correct and have been verified by, or on behalf of, our Vendor. Any interested parties will need to satisfy themselves as to their accuracy and any other matter regarding the Property, its location and proximity to other features or facilities which are of specific importance to them. Distances, measurements and areas are only approximate. Unless otherwise stated, fixtures, contents and fittings are not included in the sale. Prospective purchasers are advised to commission a full inspection and structural survey of the Property before deciding to proceed with a purchase.
Property Ref: 256325_33110373
Similar Properties
1 Bedroom Ground Floor Flat | £105,000
Welcome to this one-bedroom flat, situated on the groundf loor of a purpose-built development. This property comes with...
Not Specified | £12,500
This garage is situated in a block off of fairfield Avenue. Measurements are 4.59cm x 2.80cm. It is also Freehold with a...
Brading Avenue, Bridgemary, Gosport.
4 Bedroom End of Terrace House | £1,750pcm
This four bedroom family home is available to let from the end of March. The property briefly consists of a lounge, dini...
Grosvenor Court, Gosport Road, Stubbington.
1 Bedroom Ground Floor Flat | £145,000
A beautifully presented ground floor retirement apartment with patio doors leading directly to the communal gardens and...
Grosvenor Court, Gosport Road, Stubbington.
2 Bedroom Retirement Property | Guide Price £150,000
A two bedroom first floor retirement apartment with lift facilities is situated conveniently to Stubbington Village whic...
Sholing, Southampton, SO19 8GA
3 Bedroom Plot | Offers in excess of £155,000
Building PlotThis is a potential building plot with planning approved for the erection of a 2-storey, 3-bed detached hou...

Chambers Sales & Lettings (Stubbington)
25 Stubbington Green, Stubbington, Hampshire, PO14 2JY
How much is your home worth?
Use our short form to request a valuation of your property.
Request a Valuation
