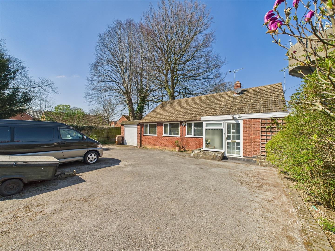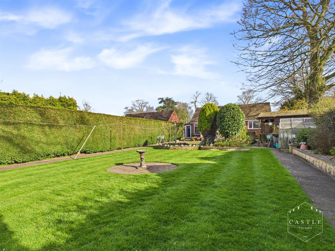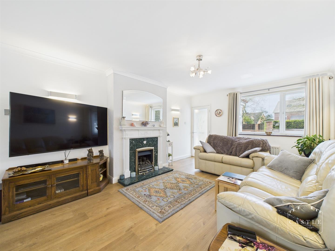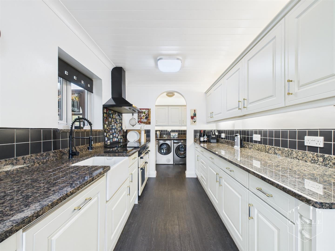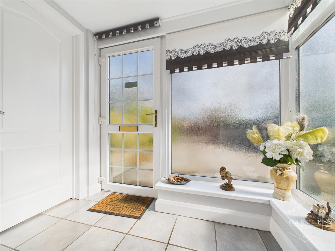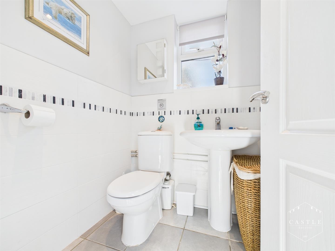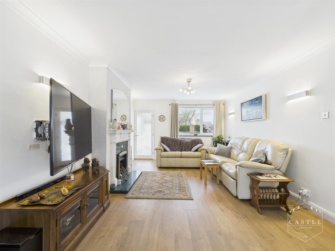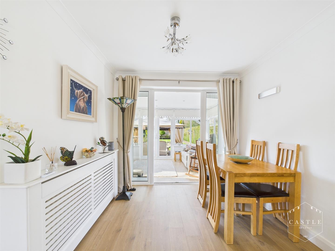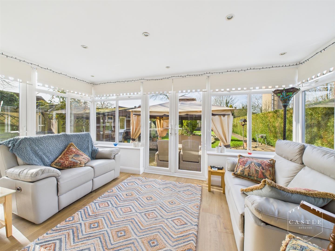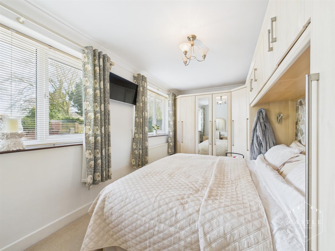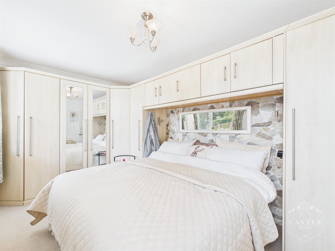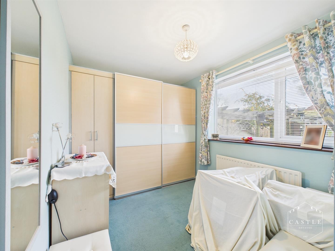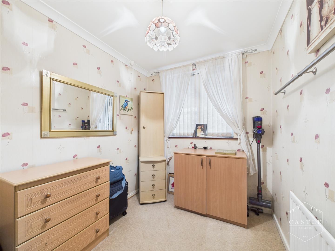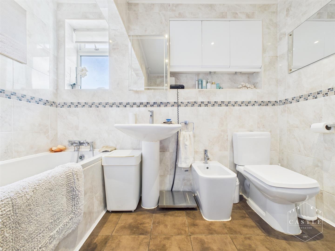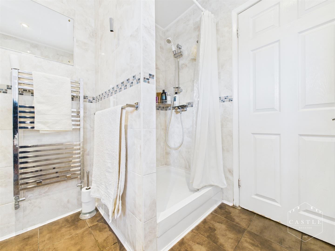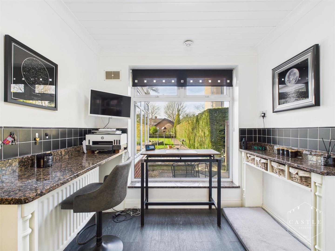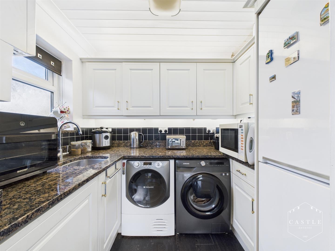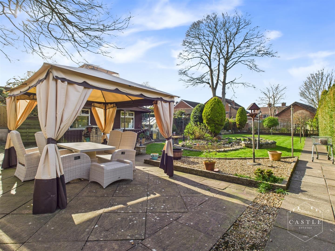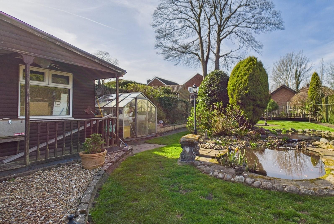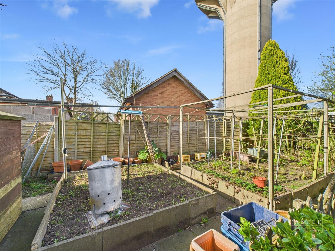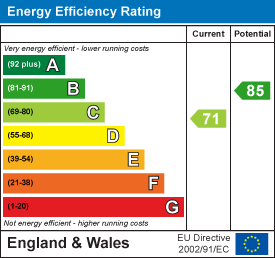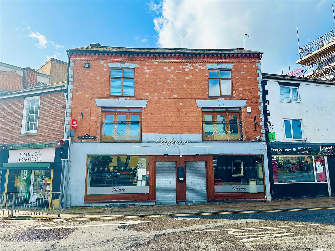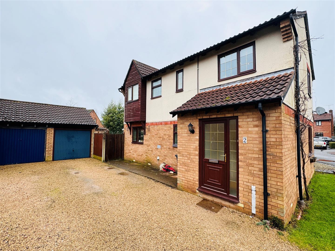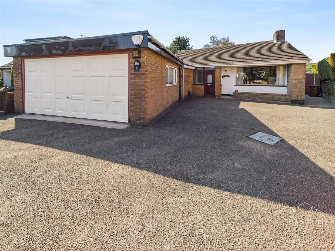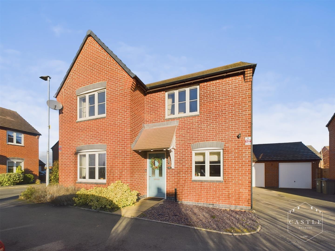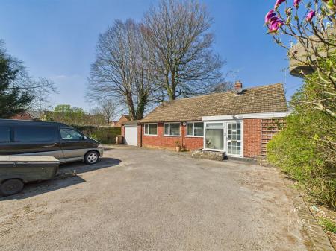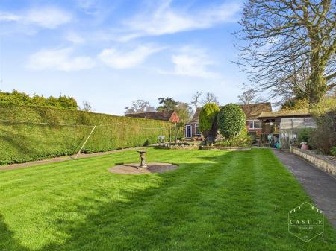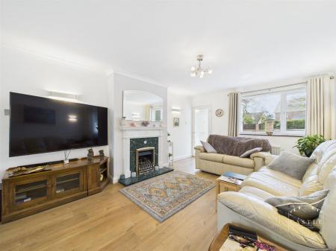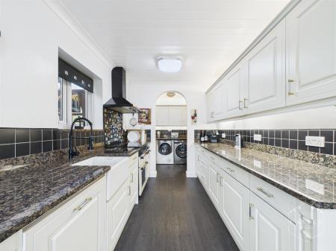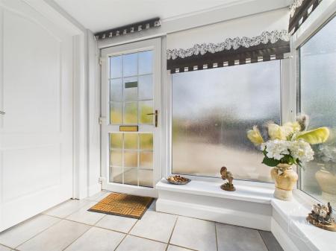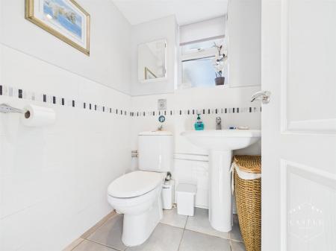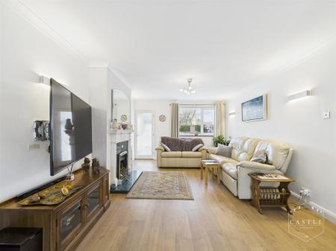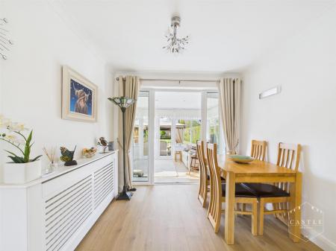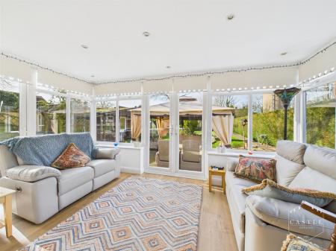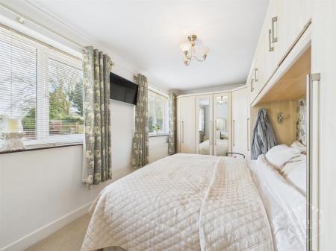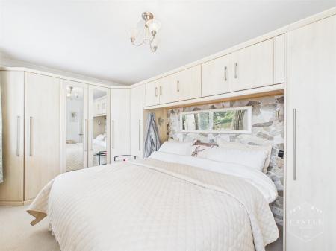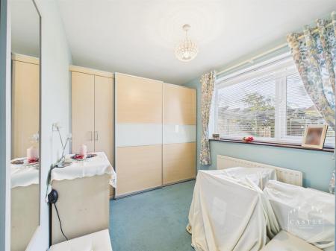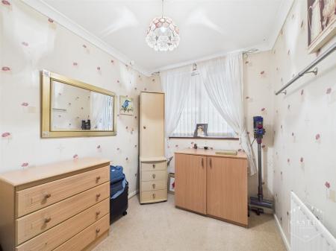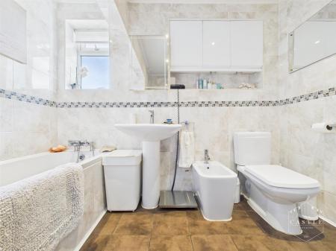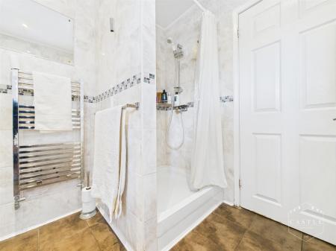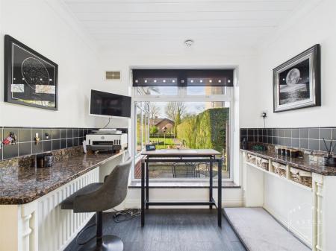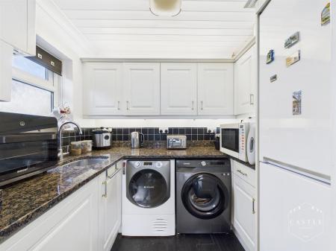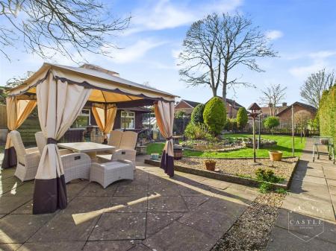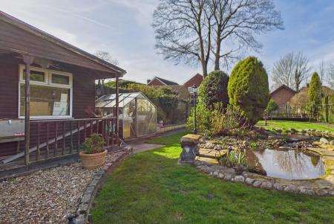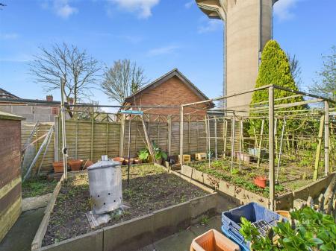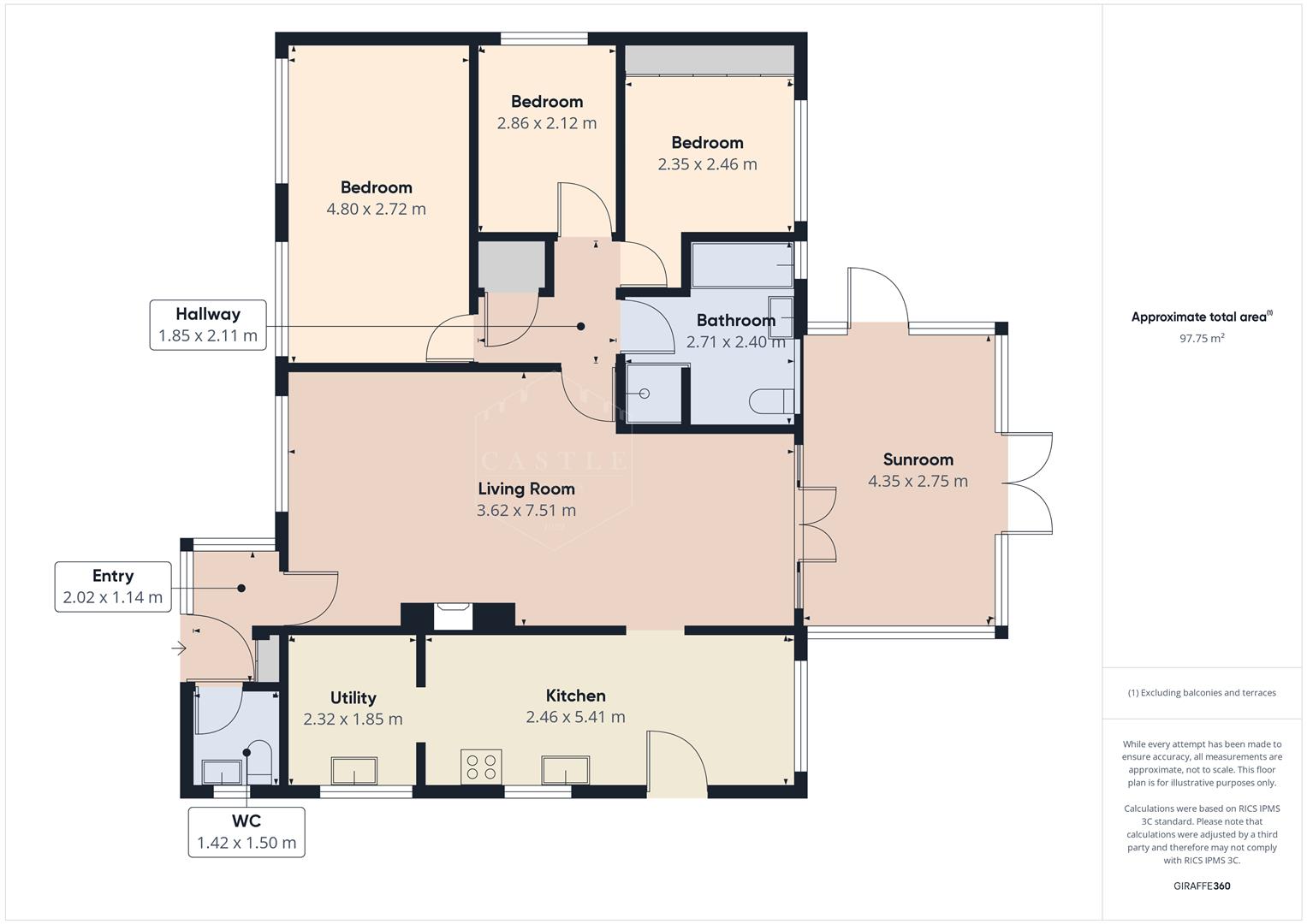- GOOD SIZE DETACHED BUNGALOW
- IN AND OUT DRIVEWAY
- SINGLE GARAGE
- WELL PRESENTED THROUGHOUT
- LARGE PRIVATE REAR GARDEN
- POPULAR VILLAGE LOCATION
- THREE BEDROOMS
- AMPLE OFF ROAD PARKING
3 Bedroom Detached Bungalow for sale in Leicester
Situated on Shilton Road in the village of Barwell, this well-presented three-bedroom detached bungalow offers a delightful blend of comfort and convenience. Built in 1966, the property boasts a spacious reception room that welcomes you into the home, providing an ideal space for relaxation and entertaining.
The bungalow features three bedrooms, perfect for families or those seeking extra space for guests or a home office. The well-appointed bathroom ensures that all your needs are met with ease.
One of the standout features of this property is the large private rear garden, which offers a tranquil retreat for outdoor activities, gardening, or simply enjoying the fresh air. The in-and-out driveway provides ample off-road parking for one vehicle, making it easy for you and your guests to come and go.
Situated in a convenient village location, this bungalow is close to local amenities, ensuring that shops, schools, and other essential services are just a short distance away. This property is perfect for those looking for a peaceful lifestyle while still being within reach of the vibrant city of Leicester.
In summary, this delightful bungalow on Shilton Road presents an excellent opportunity for anyone seeking a comfortable home in a friendly community. With its spacious layout, private garden, and convenient location, it is sure to appeal to a wide range of buyers. Don't miss the chance to make this lovely property your own.
Council Tax Band & Tenure - Hinckley & Bosworth - Band C - FREEHOLD
Entrance Porch - 2.01 x 1.14 (6'7" x 3'8") - UPVC double glazed door and window to front, tiled flooring and wall light.
Cloakroom/Wc - 1.42 x 1.50 (4'7" x 4'11") - UPVC double glazed window to the side elevation, ceiling spot lights, tiled flooring, low level WC, wash hand basin and a heated towel rail.
Lounge/Diner - 3.62 x 7.51 (11'10" x 24'7") - Having a UPVC double glazed window to the front elevation and double glazed patio doors to rear, ceiling spot lights throughout, wood flooring, two radiators, gas feature fireplace with surround and TV point.
Conservatory - 4.35 x 2.75 (14'3" x 9'0") - Brick base conservatory and UPVC double glazed construction, radiator and french double doors leading to the rear garden.
Kitchen - 2.46 x 5.41 (8'0" x 17'8") - UPVC windows to the rear and side elevation, a range of well fitted wall and base units with feature down lighters and contrasting work surfaces, belfast sink with mixer taps, plumbing for appliances and an integrated dishwasher, built in range cooker with cooker hood above and access leading to the utility room. Integral Fridge also. The kitchen also has a separate breakfast seating area overlooking the rear garden with radiator, tv point and access to side passage and rear garden.
Utility Room - 2.31m x 0.30m.25.91m (7'7" x 1.85) - Upvc window to the side elevation, ceiling lights, further wall and base units and work surfaces. Single bowl sink with mixer taps, space and plumbing for a washing machine, also integral freezer opposite standing fridge freezer.
Inner Hall - Ceiling lights, airing cupboard and loft access.
Bedroom One - 4.80 x 2.72 (15'8" x 8'11") - Upvc double glazed window to the front elevation, radiator, ceiling lights and a range of build in wardrobes giving ample storage.
Bedroom Two - 2.35 x 2.46 (7'8" x 8'0") - Upvc double glazed window to the rear elevation, radiator and ceiling lights.
Bedroom Three - 2.86 x 2.12 (9'4" x 6'11") - Upvc double glazed window to the side elevation, radiator and ceiling light.
Bathroom - 2.71 x 2.40 (8'10" x 7'10") - Having a five piece suit comprising of a low level WC, wash hand basin, bidet, panelled bath and separate shower cubicle. There is also under floor heating in the bathroom although the current owner does have this disconnected.
Outside - To the front of the property there is a large in and out driveway with ample off road parking leading to a single carport with electric roller door. The carport has power and light and leads to a further utility space/laundry area and access through to the rear garden. The rear garden is a fully enclosed private garden with a large patio area, lawned garden, feature fish pond, mature borders and vegetable garden to rear. Also having a timber workshop with power and light.
Property Ref: 475887_33787612
Similar Properties
2 Bedroom Commercial Property | Offers in region of £350,000
** CURRENTLY TENANTED ** AN OPPORTUNITY TO PURCHASE AN A3 COMMERICAL PREMISES WITH A SECOND FLOOR TWO BEDROOMED RESIDENT...
4 Bedroom Detached House | Offers in excess of £350,000
Nestled in the charming village of Stoke Golding, Bennett Close presents an opportunity to acquire a spacious detached h...
Briar Close, Burbage, Hinckley
2 Bedroom Detached Bungalow | Offers Over £350,000
** NO CHAIN ** This spacious detached bungalow was built in 1964, the property boasts a generous private plot, providing...
Lime Avenue, Sapcote, Leicester
4 Bedroom Detached House | Offers in region of £365,000
**NO CHAIN** Welcome to Lime Avenue, Sapcote, Leicester - a charming location for this stunning detached house. As you s...
Godfrey Close, Stoney Stanton, Leicester
4 Bedroom Detached House | Offers in region of £375,000
Nestled in the popular village of Stoney Stanton, Leicester, this delightful detached house on Godfrey Close offers a pe...
4 Bedroom Detached House | Offers in region of £375,000
Bader Close, Hinckley, this well presented detached house offers a perfect blend of comfort and modern living. The well...
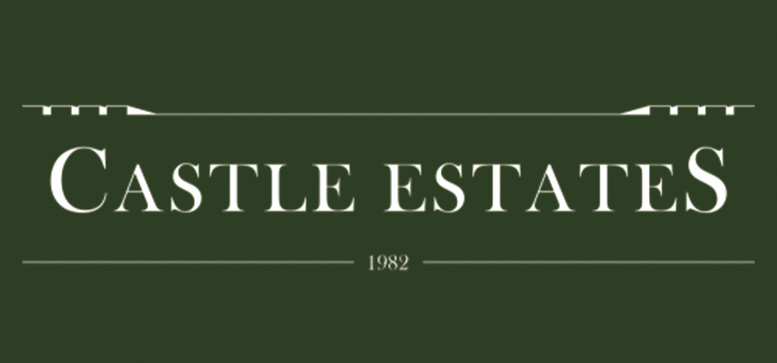
Castles Estates (Hinckley)
Hinckley, Leicestershire, LE10 1DD
How much is your home worth?
Use our short form to request a valuation of your property.
Request a Valuation
