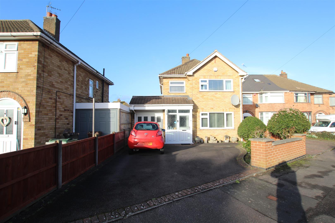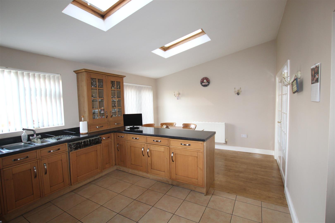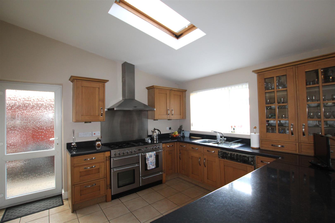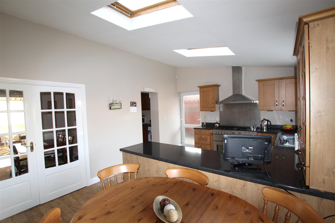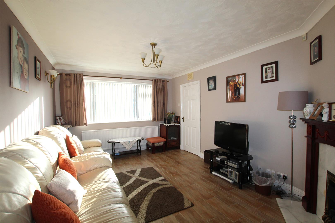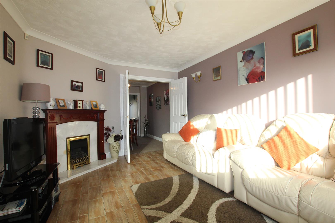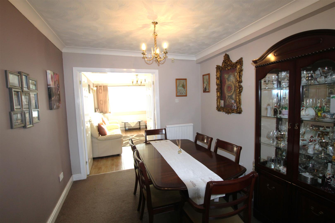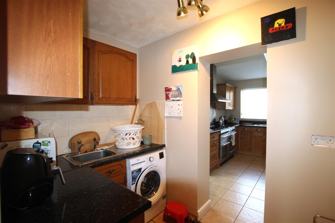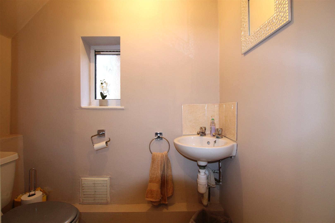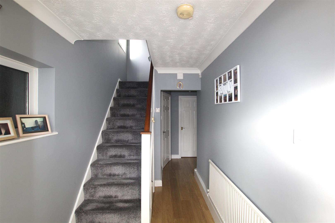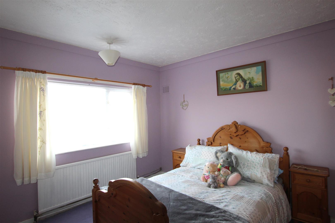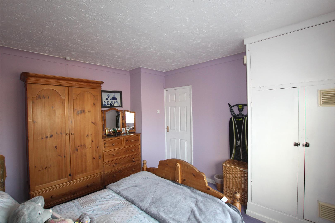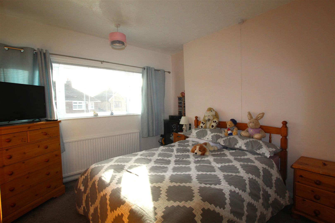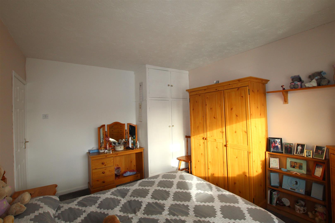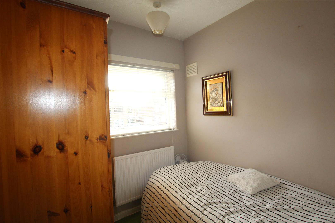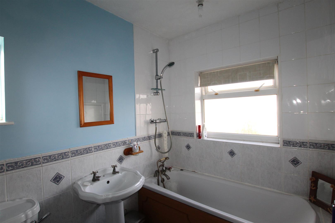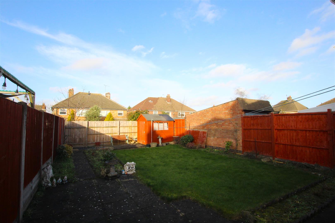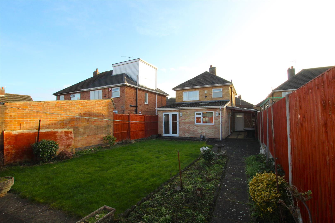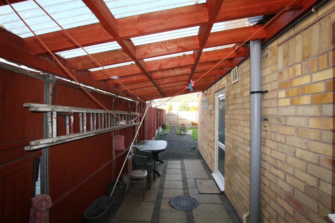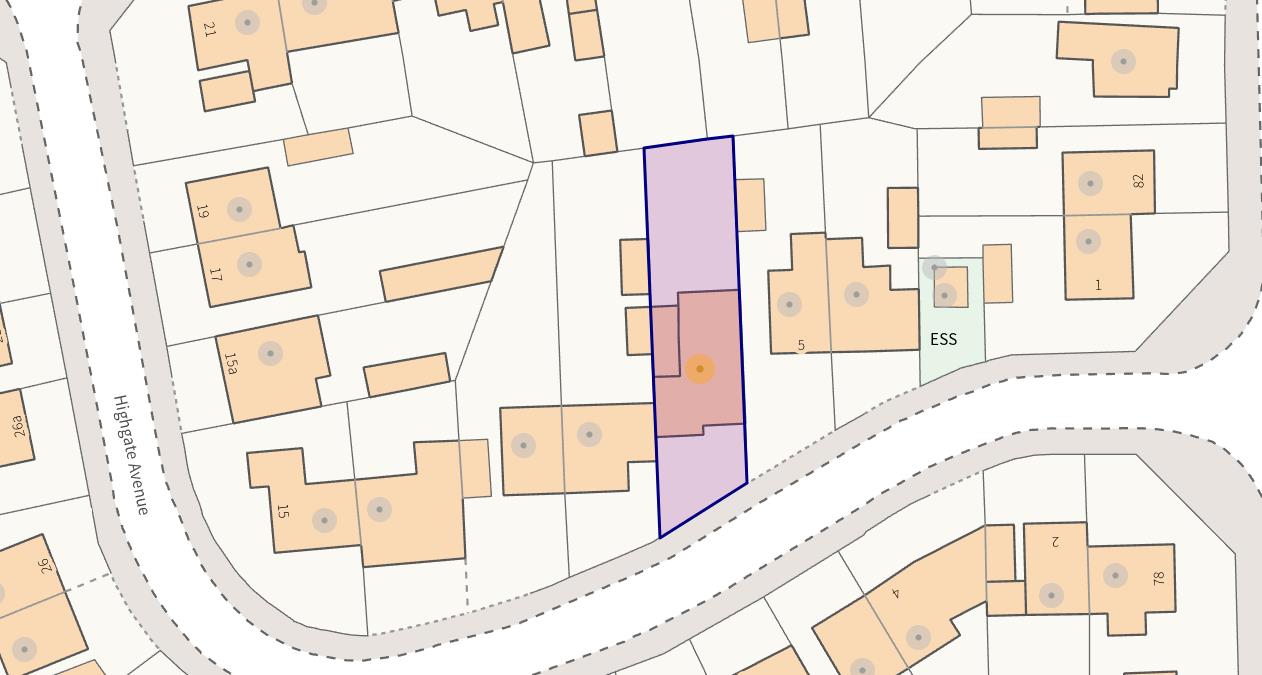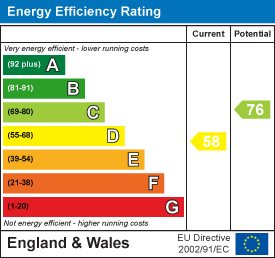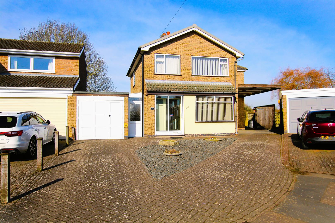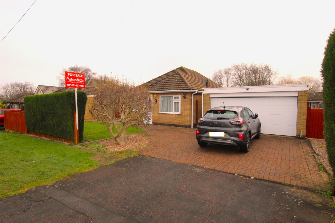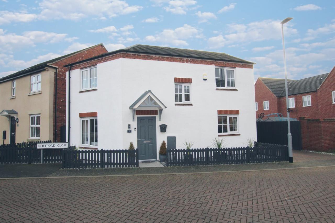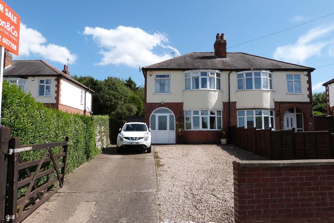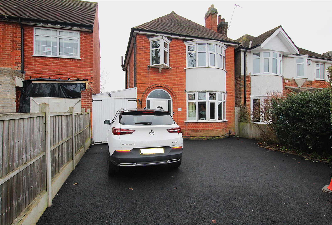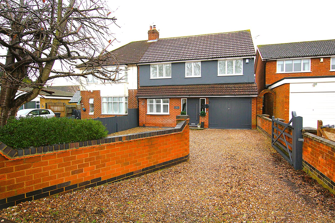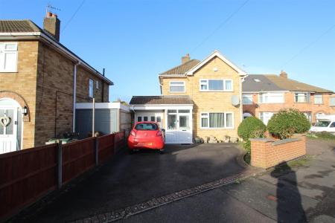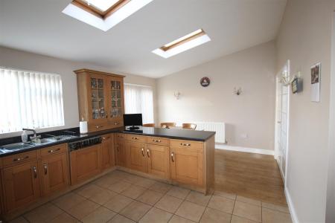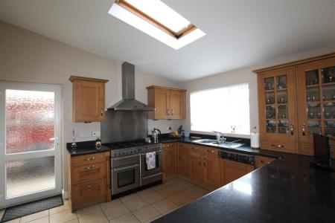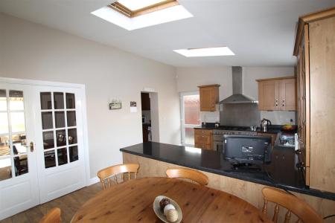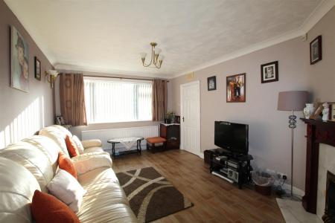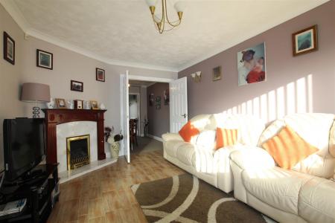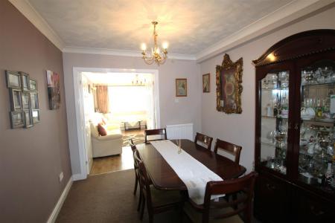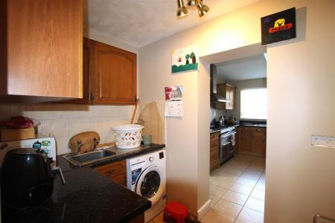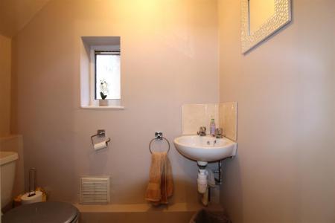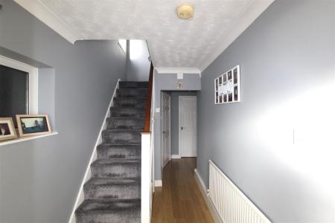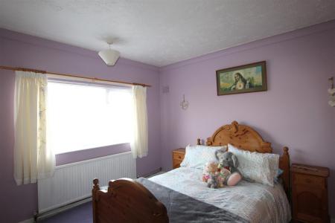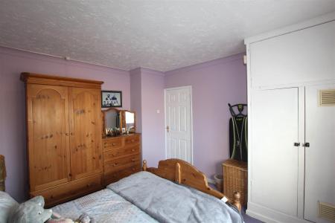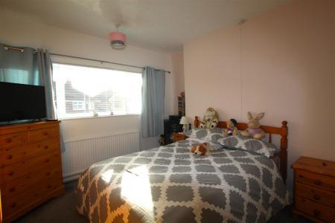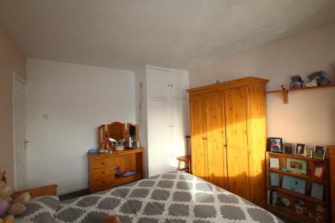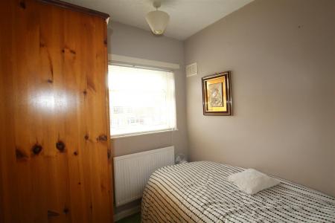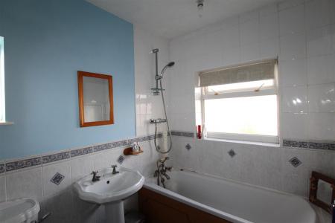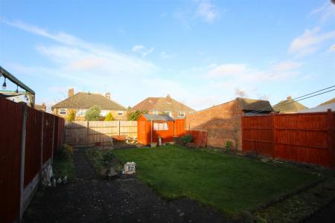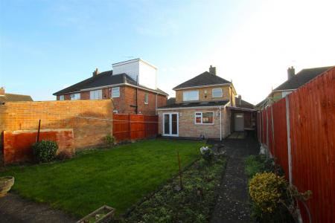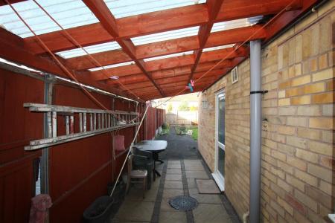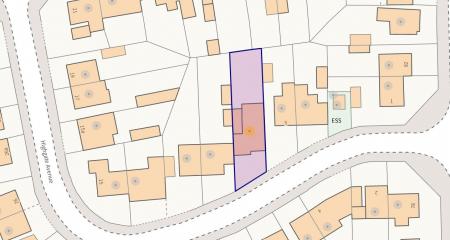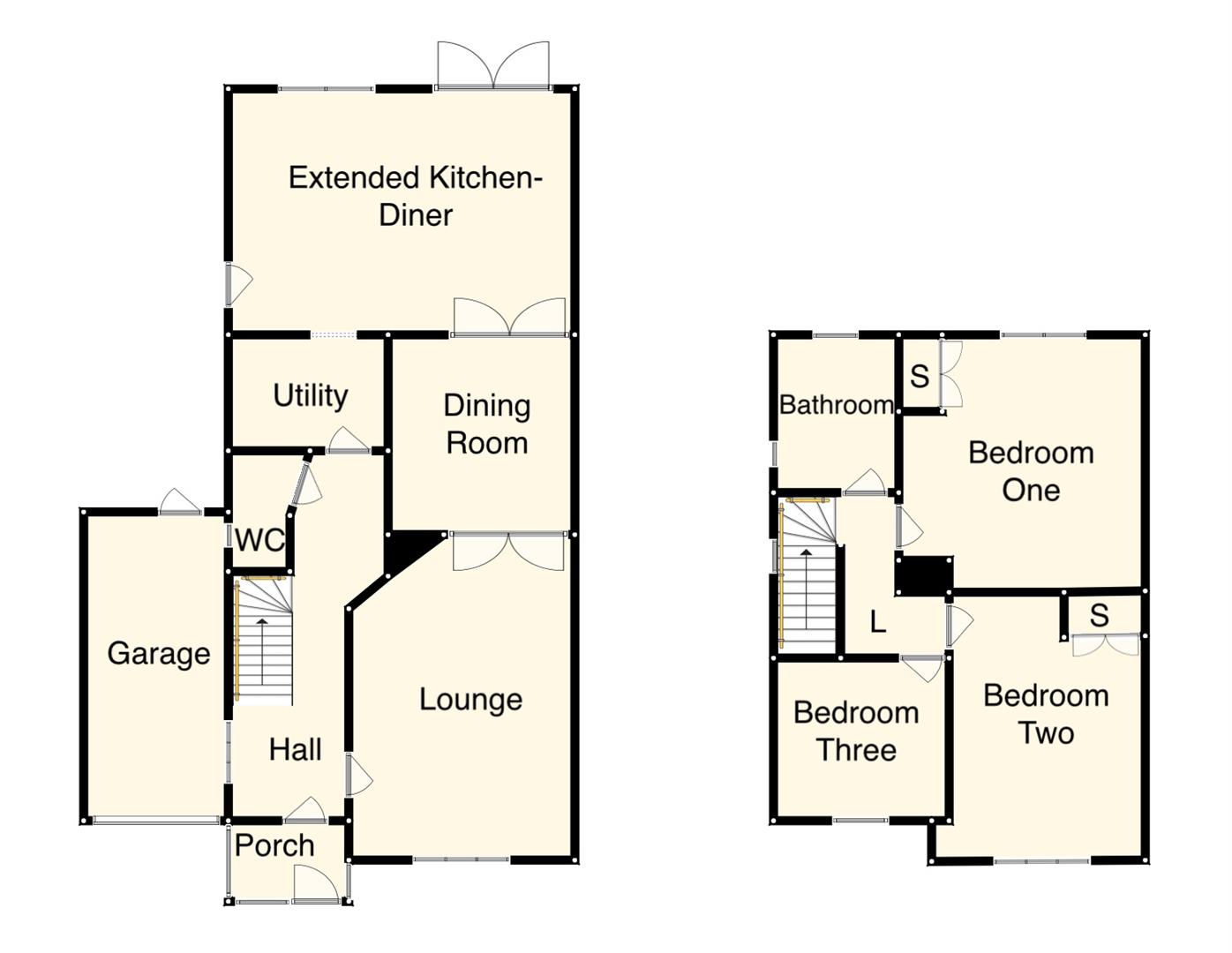- Well Presented
- Three Bedroom
- Extended Detached House
- Full Width Kitchen-Diner
- Utility & Downstairs WC
- Garage & Off Road Parking
- uPVC DG & GCH
- EPC Rating D, Council Tax Band C, Freehold
3 Bedroom Detached House for sale in Leicester
Situated on the popular residential 'Gates Estate' and boasting a full width extension to the ground floor is this well presented, three bedroom, detached home in Birstall. With Highcliffe Primary School just a short walk away this spacious house is ideal for those looking for their family home. Inside, the property briefly comprises; entrance porch, hallway, 16ft lounge, dining room/reception room, full width kitchen-diner, utility room and wc to the ground floor. To the first floor are three bedrooms and a family bathroom. The property also benefits from a spacious rear garden, off road parking for multiple vehicles, garage, uPVC double glazing and gas central heating.
Location - Birstall is a large village in the Charnwood district of Leicestershire convenient for Leicester, Nottingham, Loughborough and Melton with road and rail links making Birstall the ideal commuter base. Within Birstall is its many local amenities, The River Soar and Watermead Country Park with its woodland walks, cycle tracks, picnic areas and lakes is a haven for wetland wildlife and popular with families, walkers and cyclists.
The Property - The Property is entered via a uPVC double glazed door leading into.
Entrance Porch - 1.68m x 1.12m (5'06 x 3'08) - With dual aspect obscure uPVC double glazed windows and door leading into.
Hallway - Spacious hall with an obscure uPVC double glazed window to the side aspect, storage under the stairs, stairs leading to the first floor and provides access to the following.
Lounge - 4.88m x 3.35m (16'00 x 11'00) - (maximum measurements) Spacious 16ft lounge with gas fire and feature surround, coved ceiling, french doors leading into the dining room and uPVC double glazed window to the front aspect.
Dining Room/Reception Room - 2.74m x 2.95m (9'00 x 9'08) - With coved ceiling and internal french doors leading to both the kitchen-diner and the lounge.
Kitchen-Diner - 3.66m x 5.21m (12'00 x 17'01) - The heart of the home is this extended, full width kitchen diner with velux windows and French doors leading out onto the rear garden. The kitchen is fitted with a range of floor and wall mounted units, roll top work surface and upstand. The kitchen also benefits from a Rangemaster cooker, plumbing for a dishwasher, integrated fridge, uPVC double glazed window to the rear aspect and a stainless steel sink and drainer unit. The dining area houses the family dining table.
Utility Room - 2.44m x 1.65m (8'00 x 5'05) - With floor and wall mounted units, roll top work surace and tiled splashbacks. The utility also benefits from plumbing for a washing machine and a stainless steel sink and drainer unit.
Wc - 1.12m x 1.52m.2.44m (3'08 x 5.08) - (maximum measurements) With wall hung basin, lowl level wc and obscure uPVC double glazed window to the side aspect.
The First Floor Landing - With loft access, obscure uPVC double glazed window to the side aspect and provides access to the following.
Bedroom One - 3.78m x 3.40m (12'05 x 11'02) - Spacious double bedroom with fitted robes, coved ceiling and uPVC double glazed window to the rear aspect.
Bedroom Two - 3.33m x 3.91m (10'11 x 12'10 ) - (maximum measurements) Another spacious double bedroom with fitted robes and uPVC double glazed window to the front aspect.
Bedroom Three - 2.39m x 2.11m (7'10 x 6'11) - With uPVC double glazed window to the front aspect.
Bathroom - 2.31m x 1.80m (7'07 x 5'11) - Fitted with a three piece suite comprising bath with shower over, pedestal basin and wc. The bathroom also benefits from two obscure uPVC double glazed windows and a radiator.
Outside - To the front of the property is a tarmac driveway offering off road parking for 3 vehicles.
To the rear of the property is a good size garden with block paved patio, planted borders and fenced boundaries with the remainder laid to lawn.
Garage - 4.62m x 2.11m (15'02 x 6'11) - With up and over door, power, light and a personnel door leading to the rear garden.
Property Ref: 55557_33633803
Similar Properties
3 Bedroom Detached House | Offers in region of £350,000
EXTENDED DETACHED FAMILY HOME, AMAZING PLOT, A RARE OPPORTUNITY!Set on a generous plot at the head of this quiet cul-de-...
Eastfield Road Thurmaston Leicester
3 Bedroom Detached Bungalow | £350,000
Set on a generous plot with potential to extend, this well presented, spacious detached bungalow is a must view for pote...
Hertford Close, Syston, Leicester
3 Bedroom Detached House | £345,000
New to the market and situated on the popular Liberty Gardens development in Syston is this immaculately presented, thre...
3 Bedroom Semi-Detached House | £365,000
EXTENDED FAMILY HOME!!!! LOOKING FOR MORE SPACE? Aston & Co are delighted to offer to the market this spacious semi deta...
3 Bedroom Detached House | £370,000
IMMACULATELY PRESENTED - EXTENDED DETACHED HOME! Set in a popular suburb of the city this immaculately presented home is...
4 Bedroom Semi-Detached House | Offers in region of £375,000
IMMACULATELY PRESENTED, MUST VIEW PROPERTY!!! Set in the ever popular town of Syston this immaculately presented family...
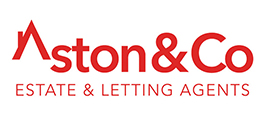
Aston & Co (Syston)
4 High Street, Syston, Leicestershire, LE7 1GP
How much is your home worth?
Use our short form to request a valuation of your property.
Request a Valuation
