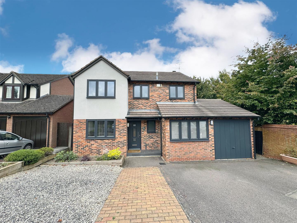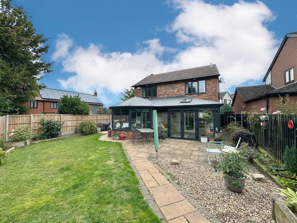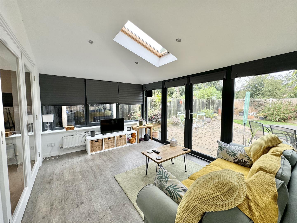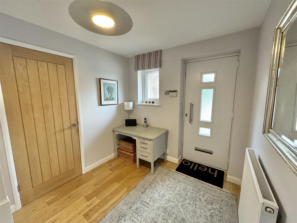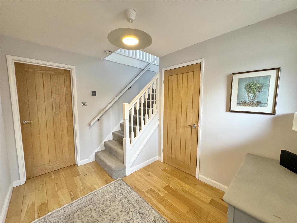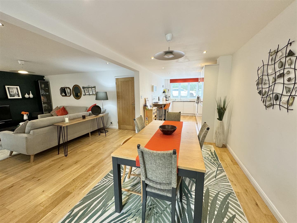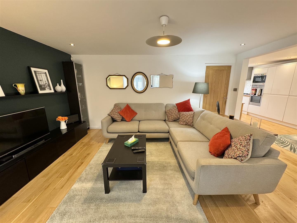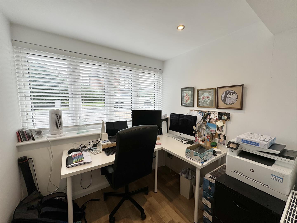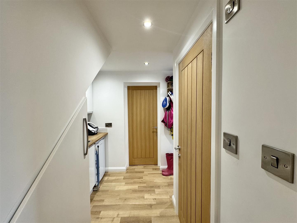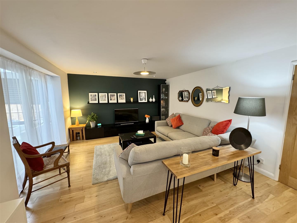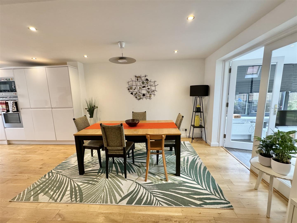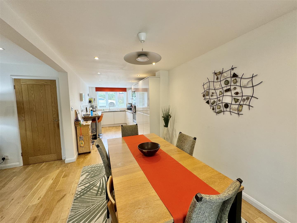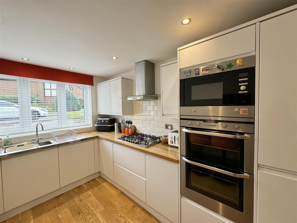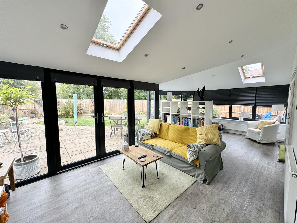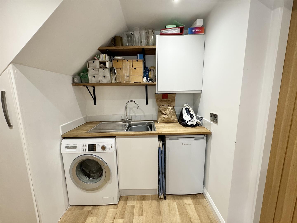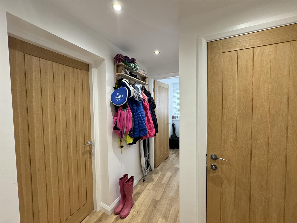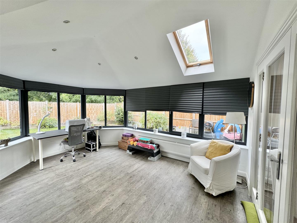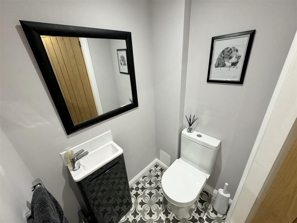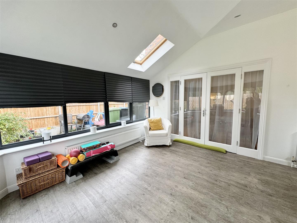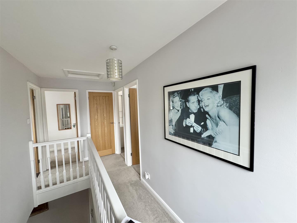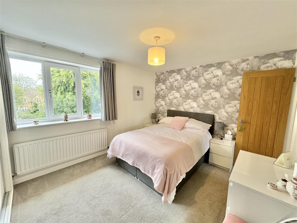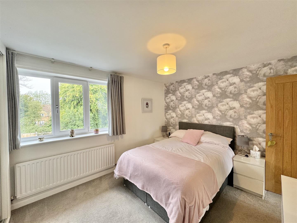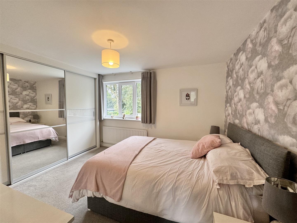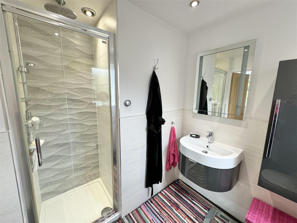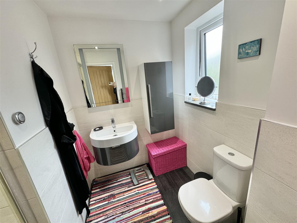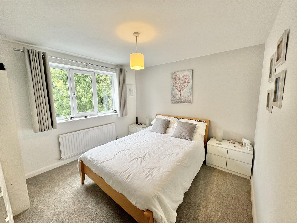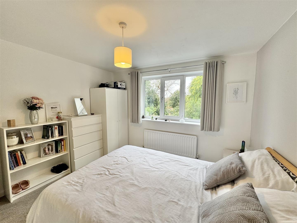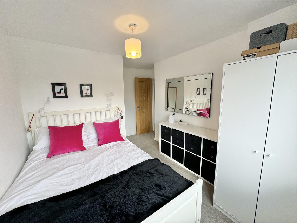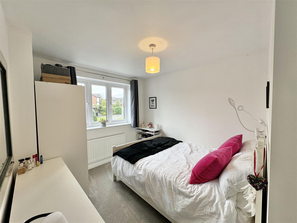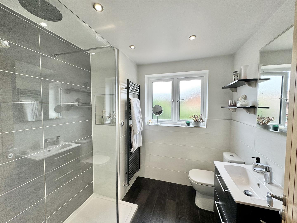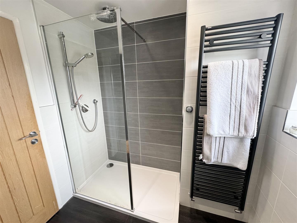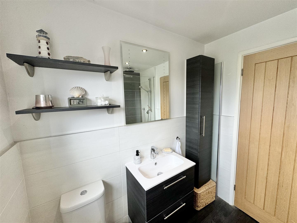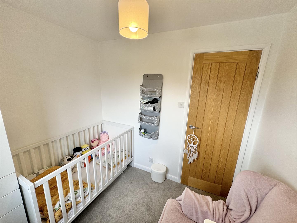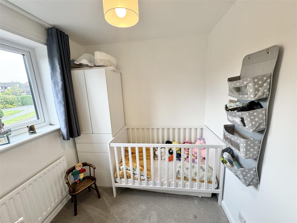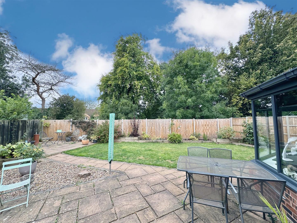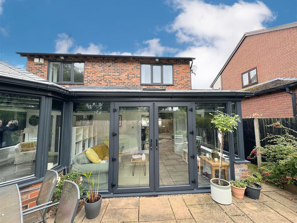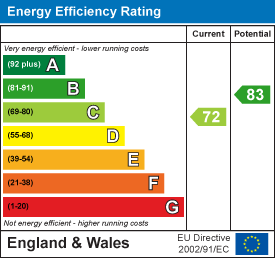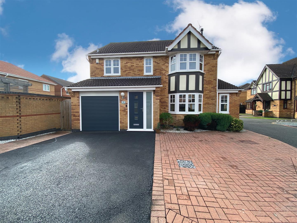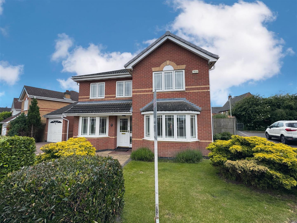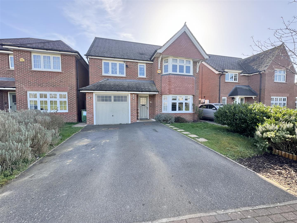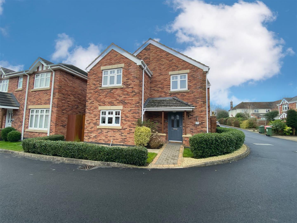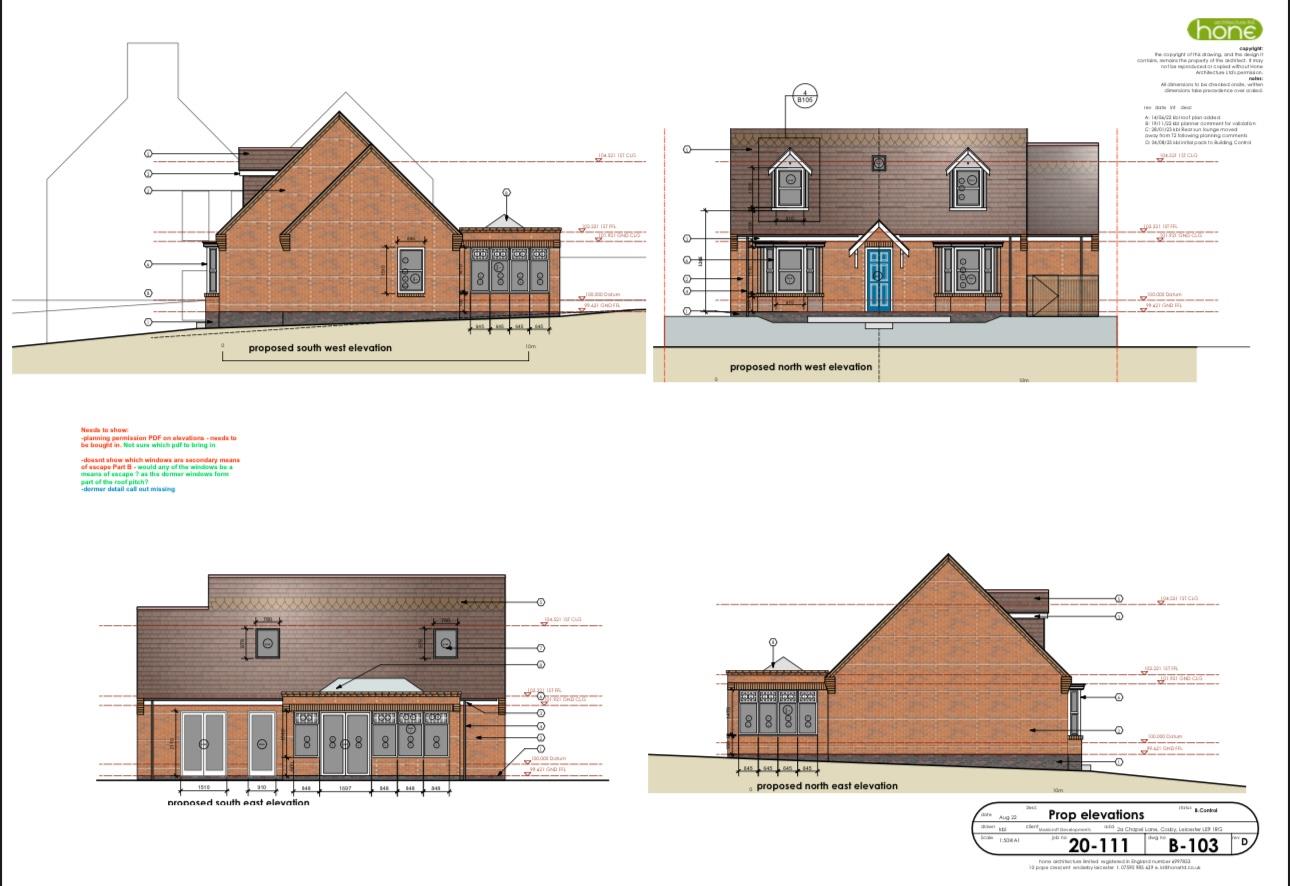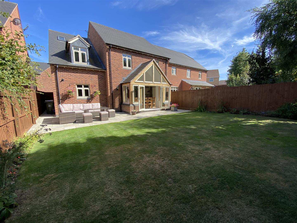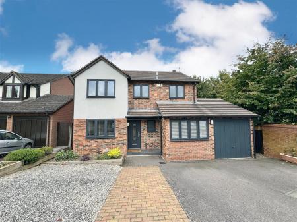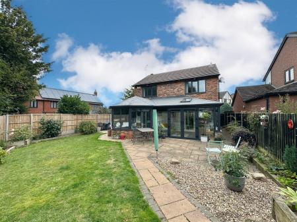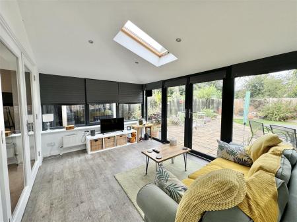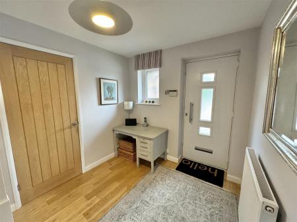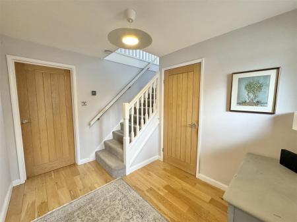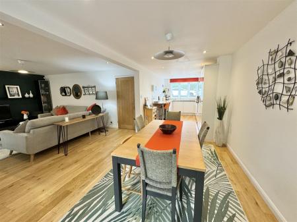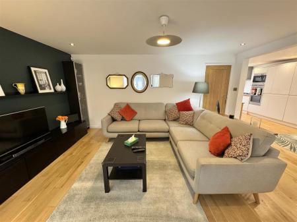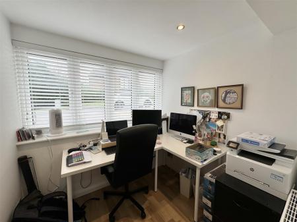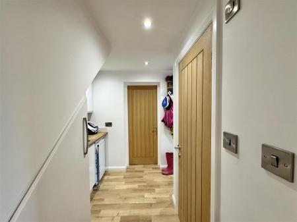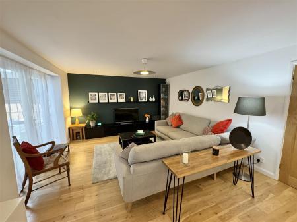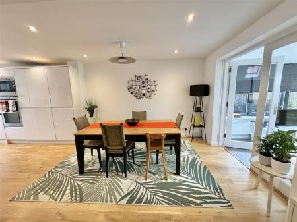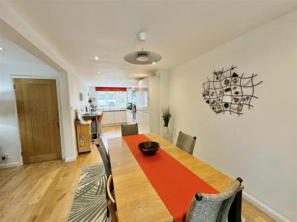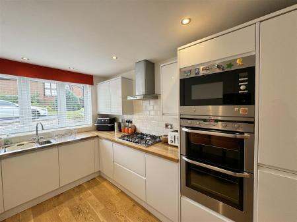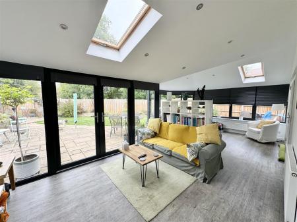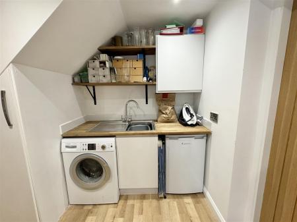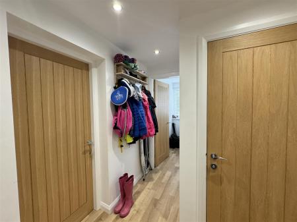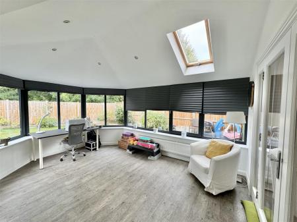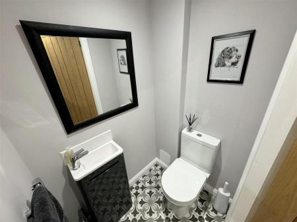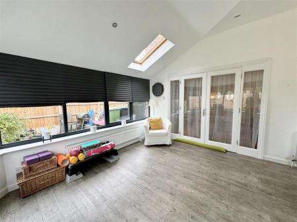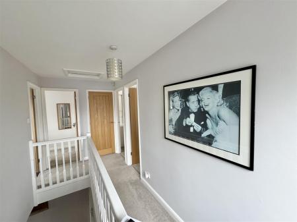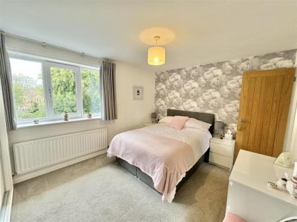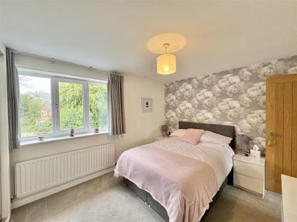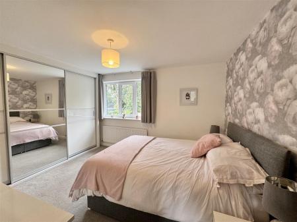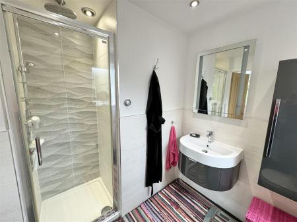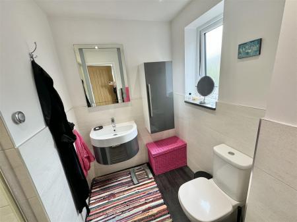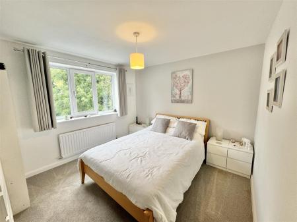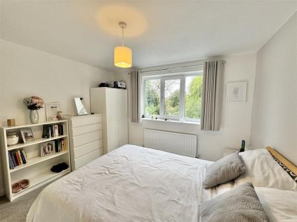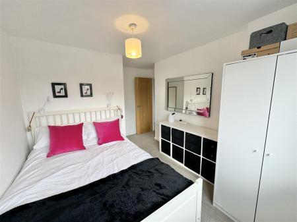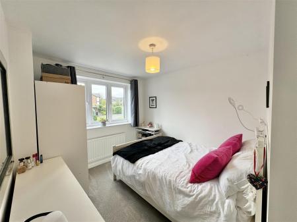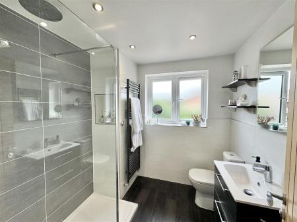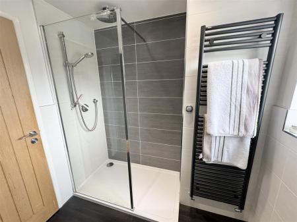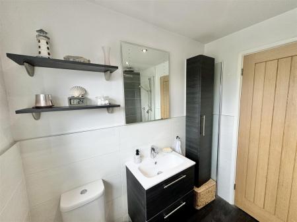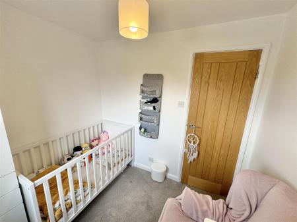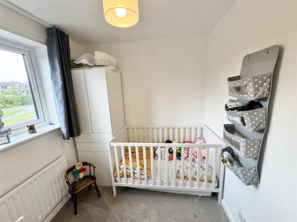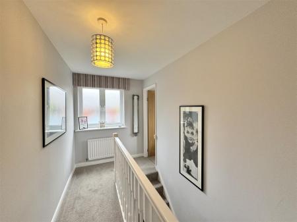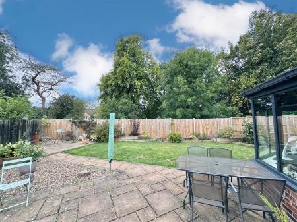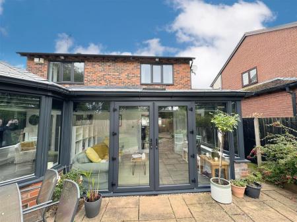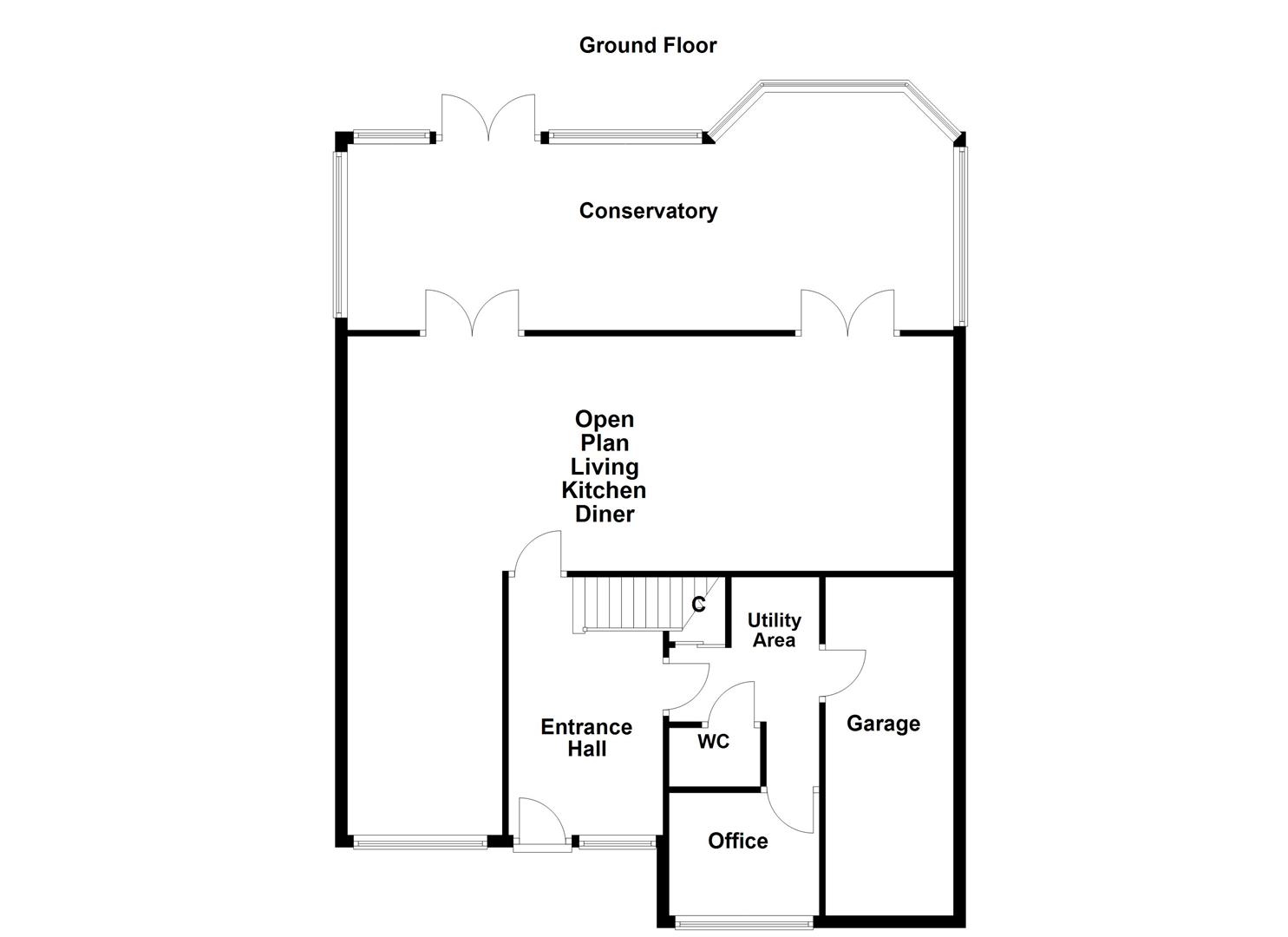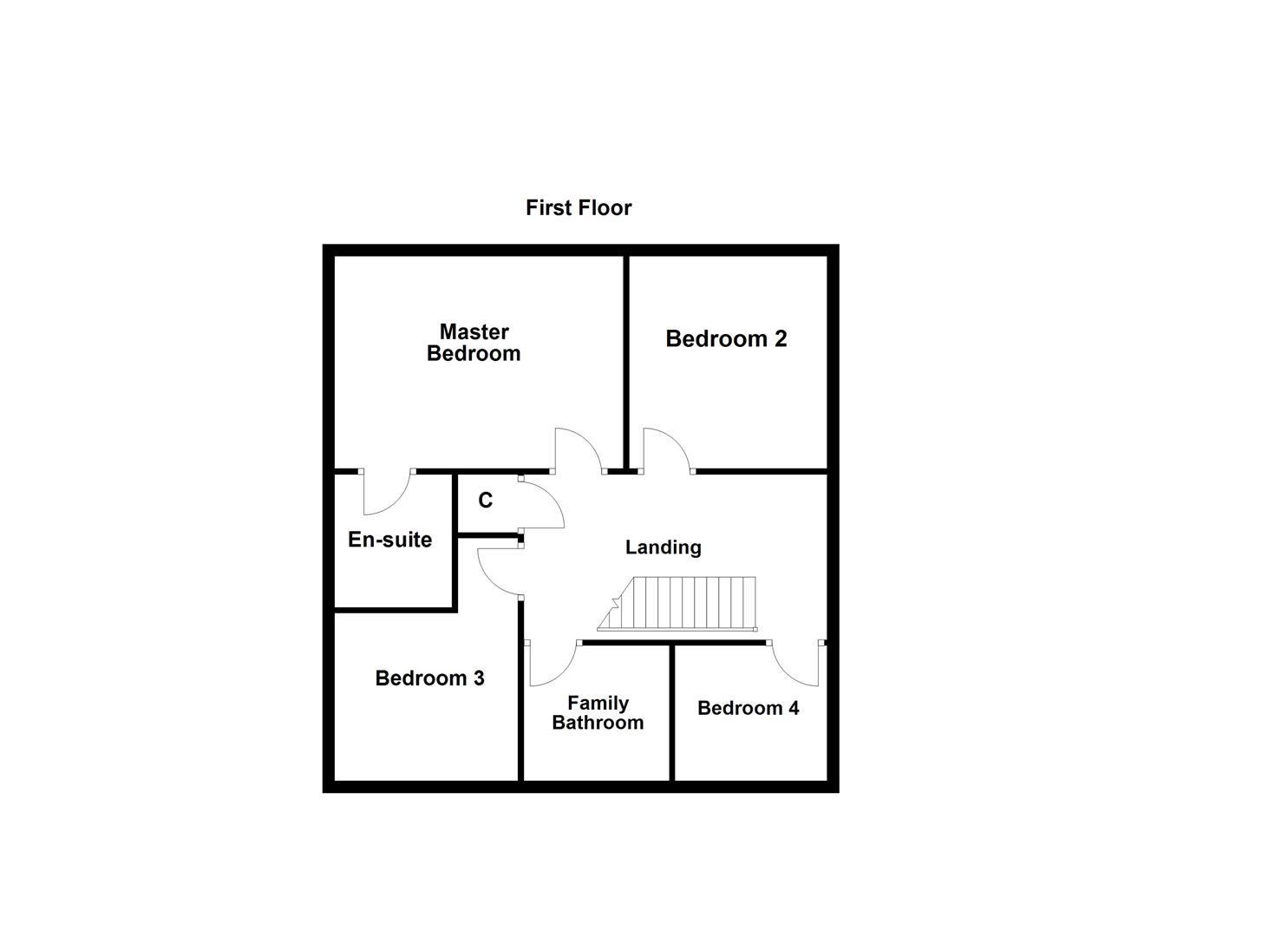- Stunning Four bedroom detached family home
- Entrance hall
- Utility area, Downstairs WC & Office
- Open plan living dining kitchen
- Four well proportioned bedrooms
- Master bedroom with en suite
- Modern Family Bathroom
- Conservatory with tiled roof
- Large driveway & enclosed rear garden
- EER Rating C | Council tax band E
4 Bedroom Detached House for sale in Leicester
Welcome to this exquisite property located in the charming village of Broughton Astley. This stunning detached home is offered for sale in fabulous condition and must be viewed internally to truly appreciate. As you step into this beautiful home, you are greeted by a spacious hallway leading to a utility area with a downstairs WC equipped with a low level WC and wash hand basin. The spacious utility area has plumbing for a washing machine, space for a tumble dryer and a door giving access to the garage with a corridor to the office perfect for working from home. Back through the hall way into the open plan living dining kitchen just has to be hub of the home. Fitted with stylish wall and base units with a central dining table it seamlessly flows perfect for family entertaining. Through French doors into the conservatory, you are greeted with a large open plan area where natural light floods the space with two sets of double doors into the garden bringing the outdoors in.Venturing to the first floor, you will find a well-appointed family bathroom with a double shower, low level Wc and wash hand basin, catering to the needs of a busy household. The four well proportioned bedrooms offer ample space for relaxation, with the main bedroom boasting a luxurious en-suite bathroom. Outside, this property does not disappoint, with a driveway capable of accommodating several vehicles, a garden featuring patio and a lawn, perfect for outdoor gatherings or simply enjoying the fresh air. Do not miss the opportunity to make this house your forever home.
Entrance Hall - 2.34m x 3.12m (7'08 x 10'03) -
Open Plan Kitchen Living Dining Area - 7.65m x 8.33m x 3.91m (25'01 x 27'04 x 12'10) -
Utility Area - 1.88m x 1.73m (6'02 x 5'08) -
Office - 2.24m x 2.21m (7'04 x 7'03) -
Downstairs Wc - 0.89m x 1.04m (2'11 x 3'05) -
Conservatory - 7.77m x 3.07m (25'06 x 10'01) -
Garage - 5.56m x 2.34m (18'03 x 7'08) -
Bedroom One - 3.12m x 3.53m (10'03 x 11'07) -
En Suite - 1.57m x 1.96m (5'02 x 6'05) -
Bedroom Two - 3.40m x 3.12m (11'02 x 10'03) -
Bedroom Three - 3.99m x 2.87m (13'01 x 9'05) -
Family Bathroom - 2.11m x 2.18m (6'11 x 7'02) -
Bedroom Four - 2.49m x 2.11m (8'02 x 6'11) -
Property Ref: 58862_33636358
Similar Properties
Worsh Close, Whetstone, Leicester
4 Bedroom Detached House | £465,000
Positioned in a desirable location this stunning extended detached family home must be viewed internally to truly apprec...
Wonderful family home - Franklin Way, Whetstone, Leicester
4 Bedroom Detached House | Guide Price £450,000
This executive family home sits beautifully on a corner plot. Lovingly cared for by its current owners, nest recommend a...
4 Bedroom Detached House | Offers Over £450,000
Wonderful modern detached family home situated within the highly sought after Thorpe Meadows development. Situated down...
Martha Close, Countesthorpe, Leicester
4 Bedroom Detached House | £475,000
This immaculately presented executive detached family home positioned within Martha Close offers a perfect blend of mode...
3 Bedroom Detached House | £480,000
This brand new home in Cosby presents an exceptional opportunity for those looking to personalise their living space. Cu...
Ewan Close, Whetstone, Leicester
4 Bedroom Detached House | £495,000
Welcome to The Maple. This delightful detached family home is a true gem waiting to be discovered. Presented for sale in...

Nest Estate Agents (Blaby)
Lutterworth Road, Blaby, Leicestershire, LE8 4DW
How much is your home worth?
Use our short form to request a valuation of your property.
Request a Valuation
