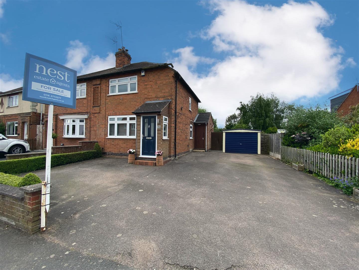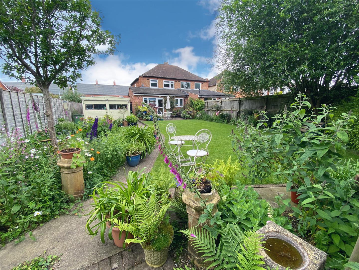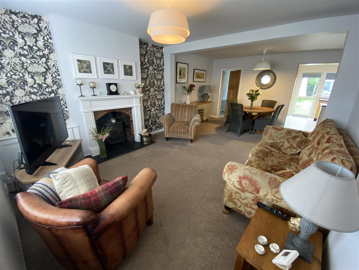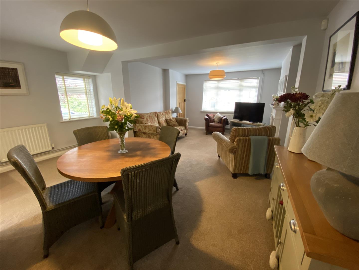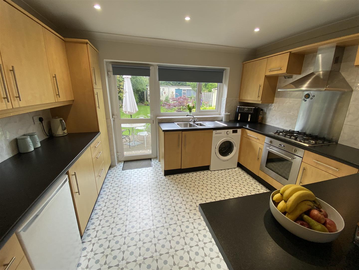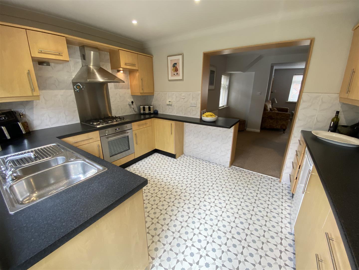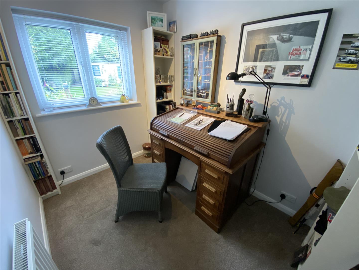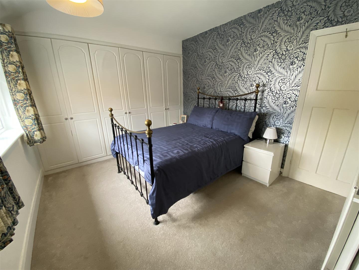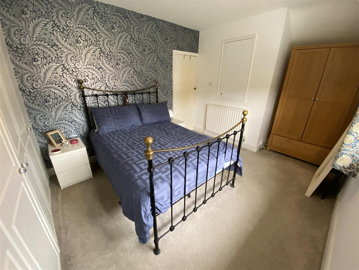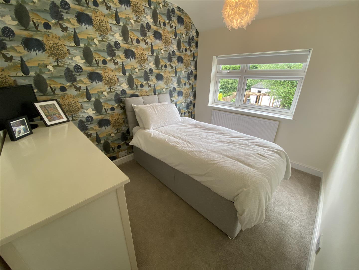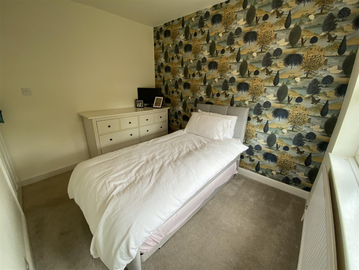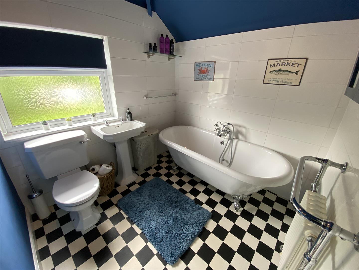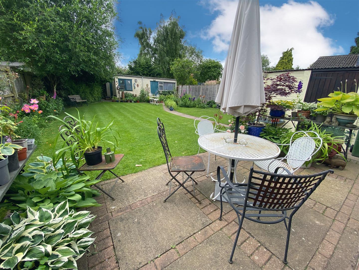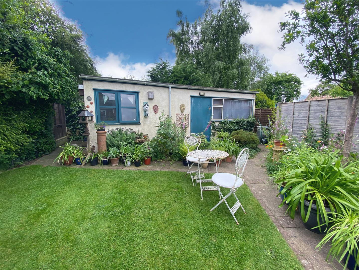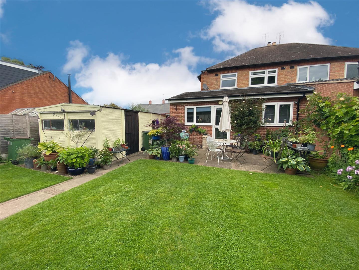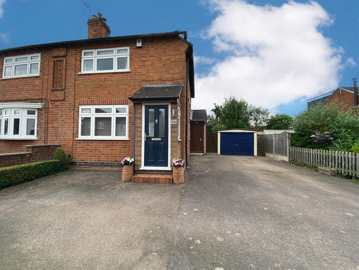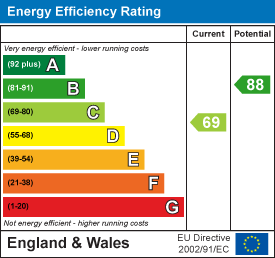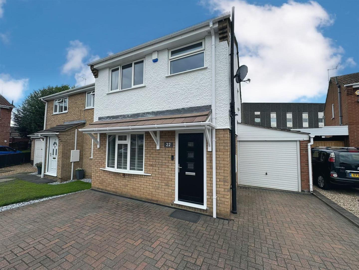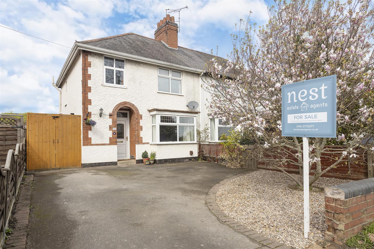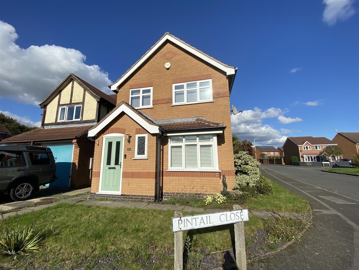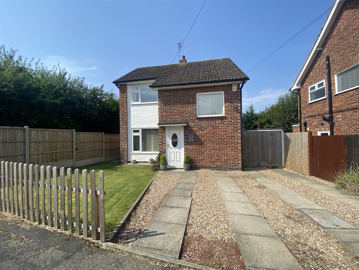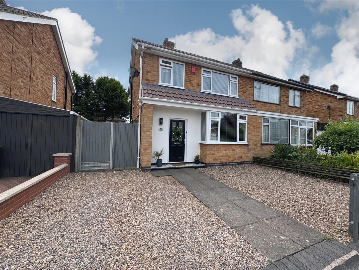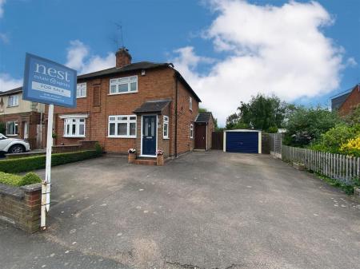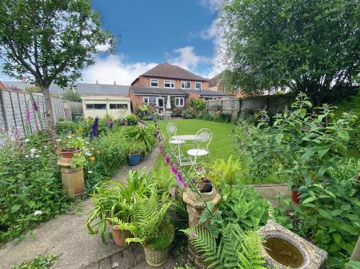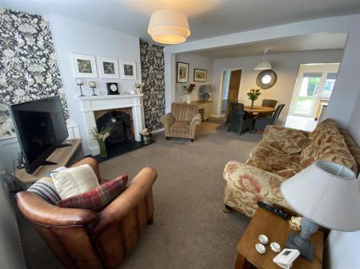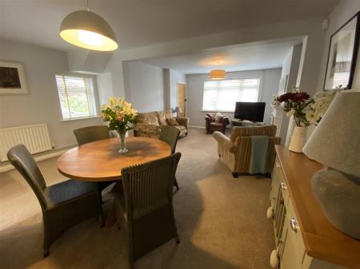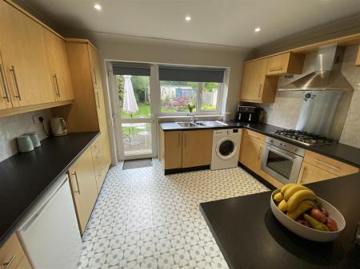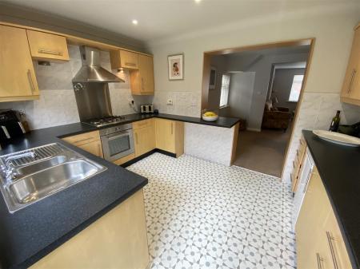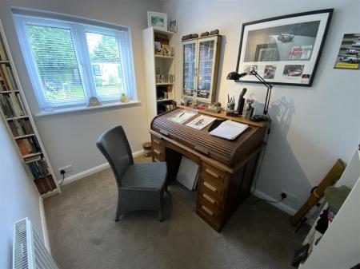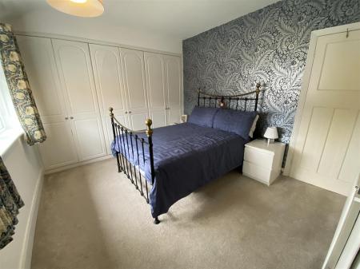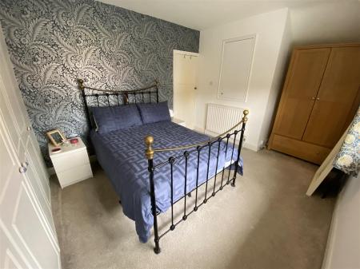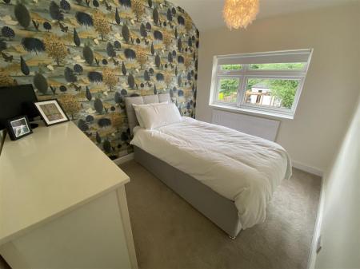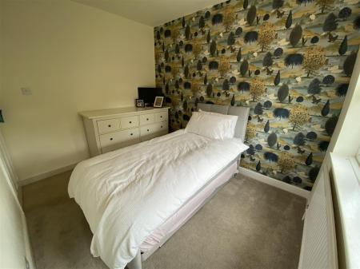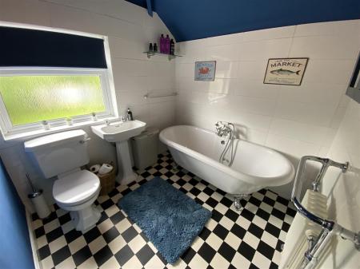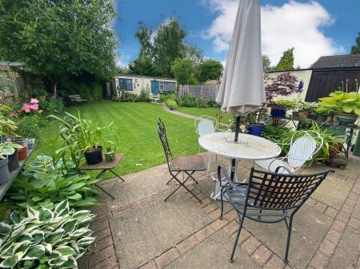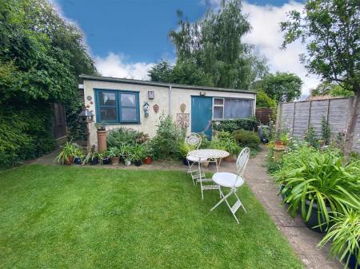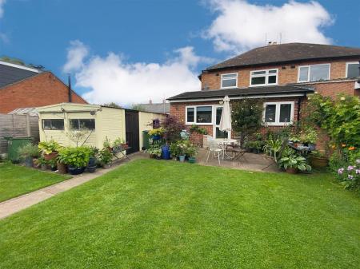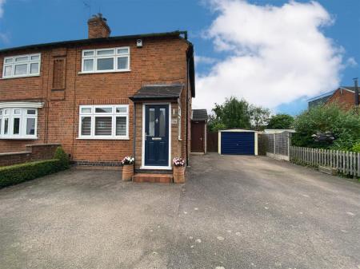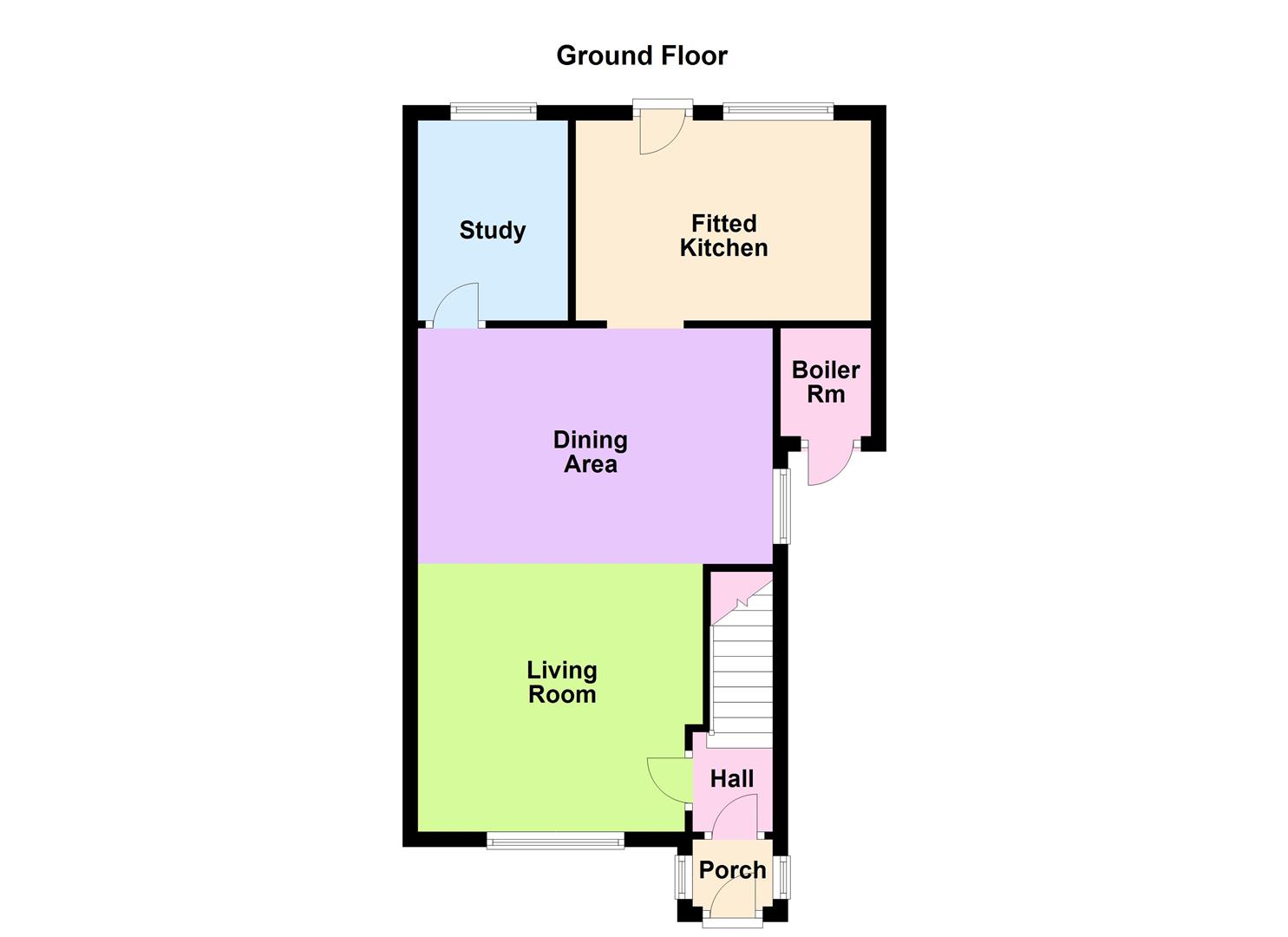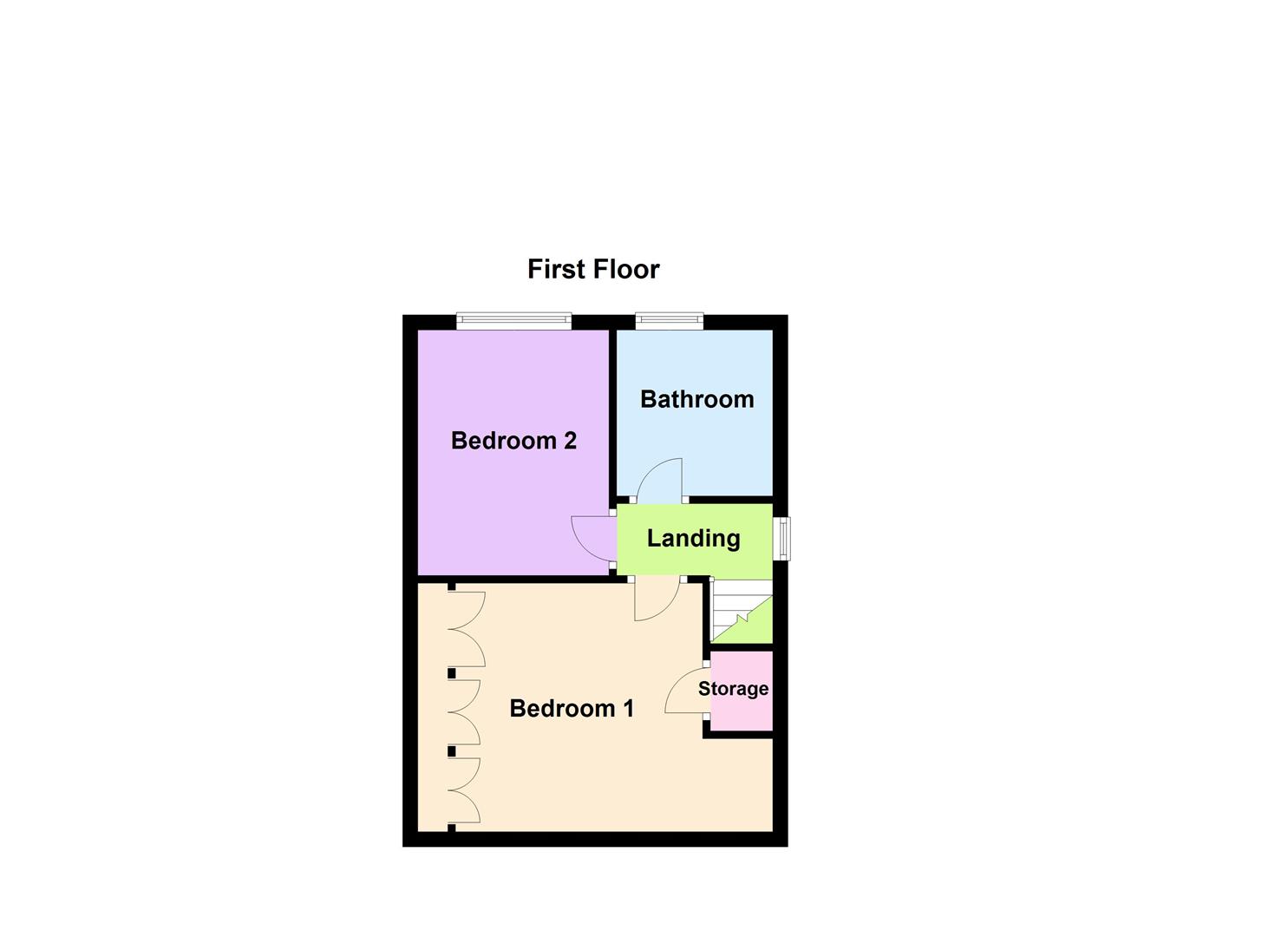- Beautiful Extended Semi Detached
- Ample Parking & Garage
- Potential For Further Extension
- Stunning Rear Garden With Outbuilding
- Entrance Porch & Hallway
- Living & Dining Room
- Study & Fitted Kitchen
- Two Double Bedrooms & Bathroom
- Energy Rating C
- Council Tax Band B & Freehold
2 Bedroom Semi-Detached House for sale in Leicester
Welcome to this charming property located on Croft Road in the picturesque village of Cosby, Leicester. This delightful semi-detached house boasts an extended ground floor, perfect for a small family or those looking for extra space. With ample driveway and garage, the plot offers potential for further extension. As you step inside, you are greeted by a lovely porch leading to a welcoming hall, setting the tone for the rest of the house. The property features a cosy living and dining room, ideal for entertaining guests or simply relaxing with your loved ones. Additionally, there is a study, offering a quiet space to work or pursue hobbies. The kitchen is well-equipped, providing ample space for culinary enthusiasts to create delicious meals. The two double bedrooms are bright and airy, offering a peaceful retreat at the end of the day. The bathroom is modern and functional, catering to all your needs.
One of the standout features of this property is the stunning garden, perfect for enjoying the outdoors during the warmer months. Additionally, there is an outbuilding that can be transformed into a "man cave" or a versatile space to suit your preferences. With the potential for further extension, this property offers endless possibilities to create your dream home. The convenience of parking and a garage adds to the appeal of this lovely abode. Don't miss out on the opportunity to make this house your own and enjoy the peaceful surroundings of Cosby. Contact us today to arrange a viewing and take the first step towards owning this wonderful property.
Porch - 1.02m x 0.89m (3'4 x 2'11) -
Hallway - 1.32m x 1.02m (4'4 x 3'4) -
Living Room - 3.78m x 3.45m (12'5 x 11'4) -
Dining Area - 4.70m x 2.79m (15'5 x 9'2) -
Study - 2.67m x 2.01m (8'9 x 6'7) -
Fitted Kitchen - 3.94m x 2.67m (12'11 x 8'9) -
First Floor Landing - 2.24m x 0.76m (7'4 x 2'6) -
Bedroom One - 4.70m max x 3.10m (15'5 max x 10'2) -
Bedroom Two - 3.05m x 2.54m (10 x 8'4) -
Bathroom - 2.24m x 2.21m (7'4 x 7'3) -
Garage -
Outbuildings -
Important information
This is not a Shared Ownership Property
Property Ref: 58862_33162873
Similar Properties
3 Bedroom Semi-Detached House | £289,950
Beautiful semi detached family home situated in a cul de sac position in the sought after location of Glen Parva. This h...
Leicester Road, Enderby, Leicester
3 Bedroom Semi-Detached House | £289,950
This stunning traditional and extended family home is located on a popular road in the sought after village of Enderby....
Pintail Close, Whetstone, Leicester
3 Bedroom Detached House | Offers Over £285,000
Welcome to this stunning detached family home located in the desirable area of Pintail Close, Whetstone. nest highly adv...
3 Bedroom Detached House | £295,000
Located on Wareham Road in the charming village of Blaby, this delightful detached family home is a true gem waiting to...
Forest Road, Huncote, Leicester
3 Bedroom Semi-Detached House | £295,000
Situated in a charming non-estate location, this traditional semi-detached family home offers a perfect blend of style a...
Saville Road, Blaby, Leicester
3 Bedroom Semi-Detached House | Guide Price £299,950
nest present this fabulous family home, offered in immaculate condition with modern contemporary styling throughout. Thi...

Nest Estate Agents (Blaby)
Lutterworth Road, Blaby, Leicestershire, LE8 4DW
How much is your home worth?
Use our short form to request a valuation of your property.
Request a Valuation
