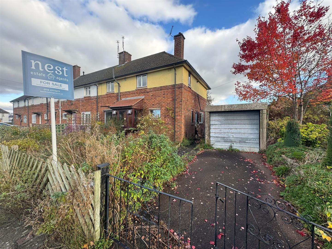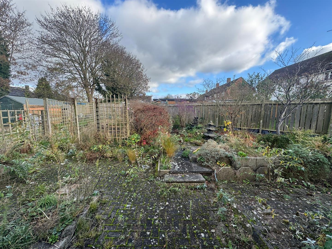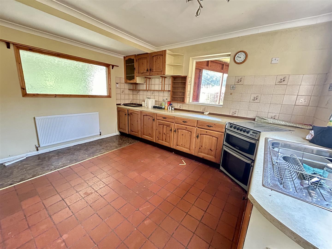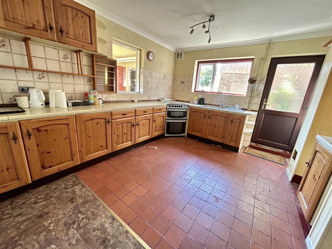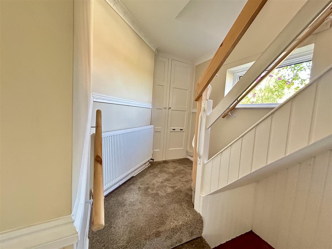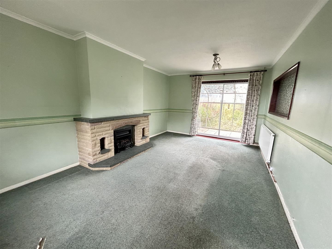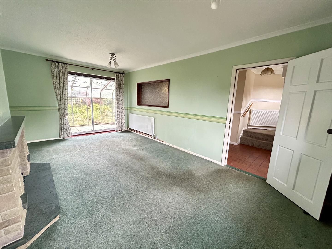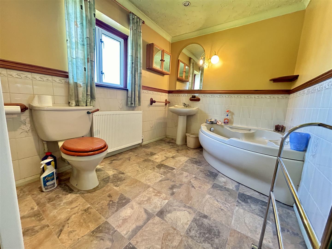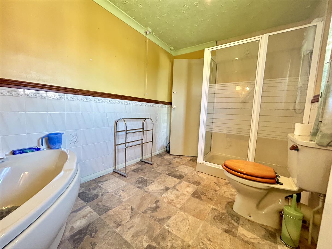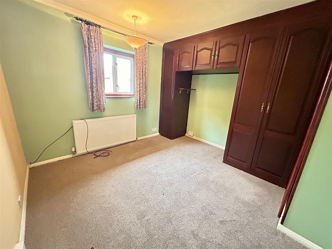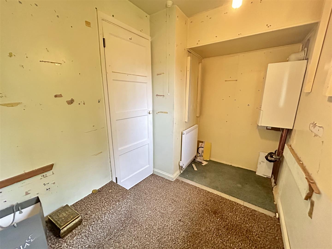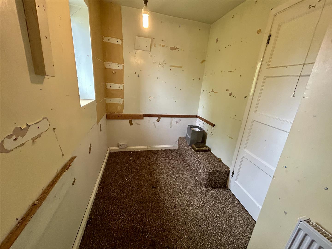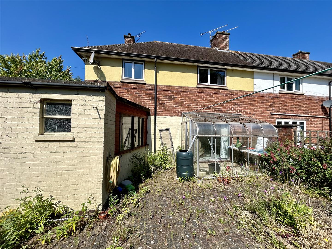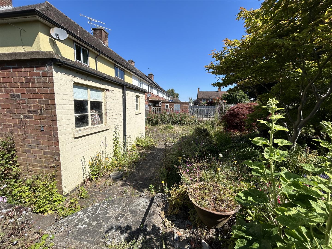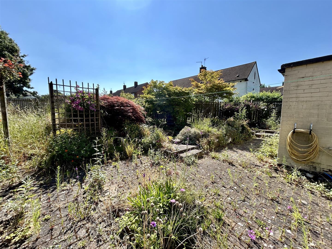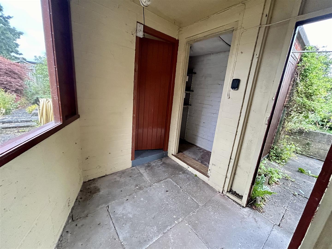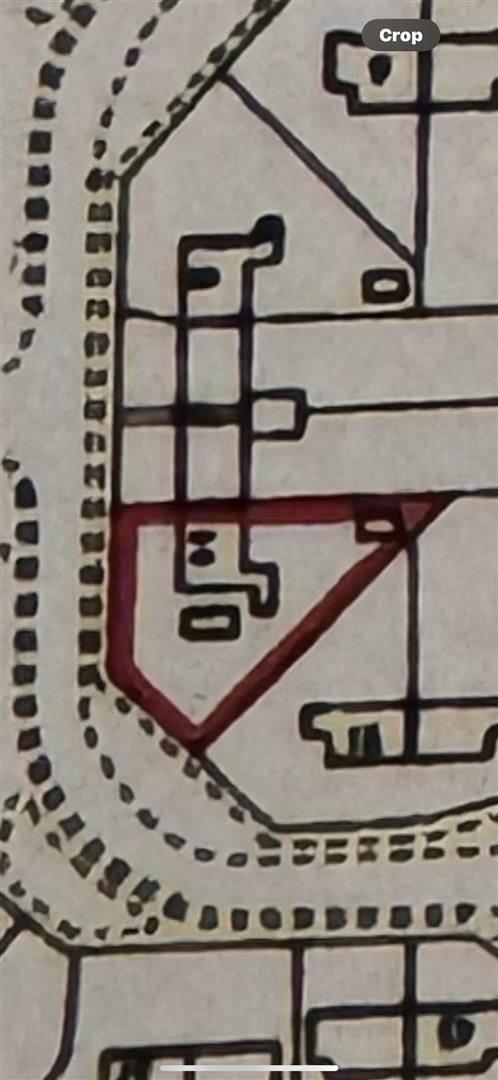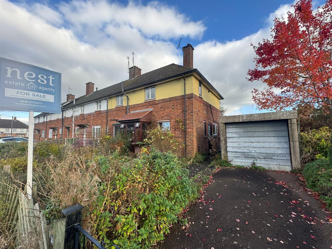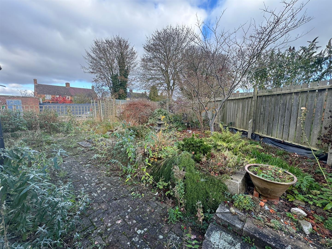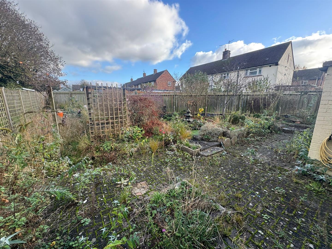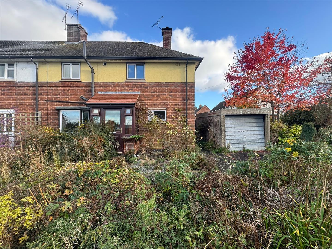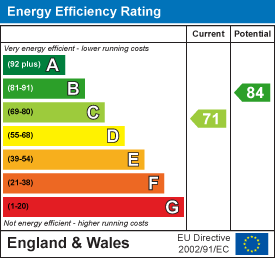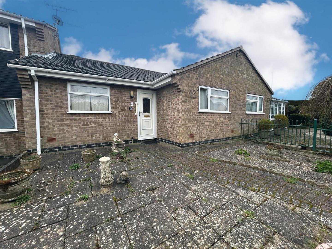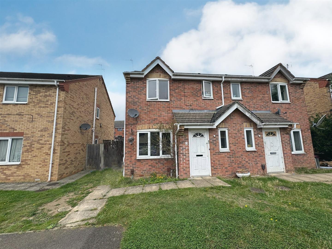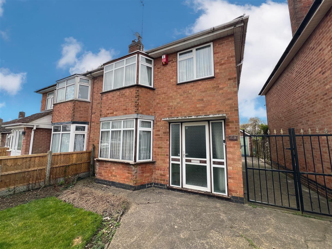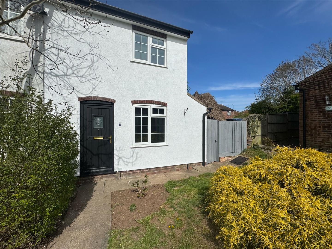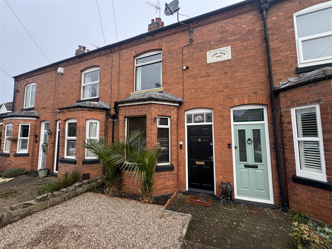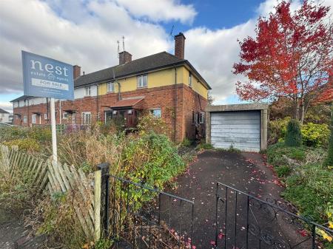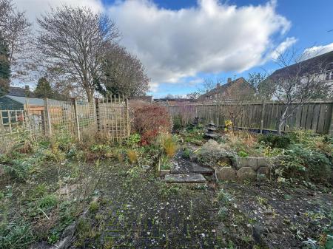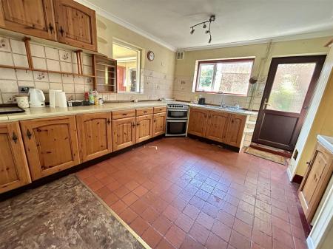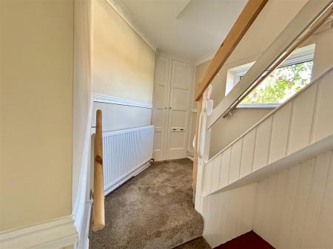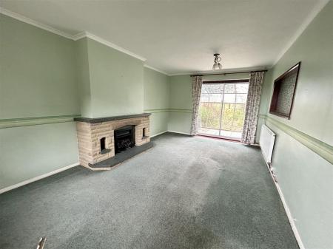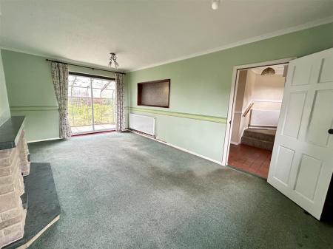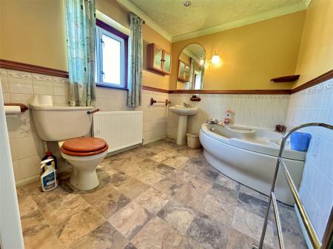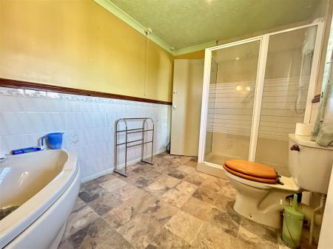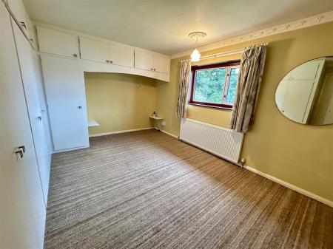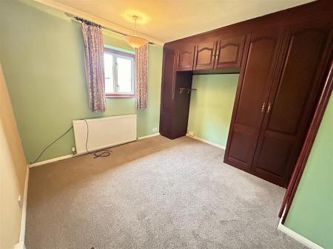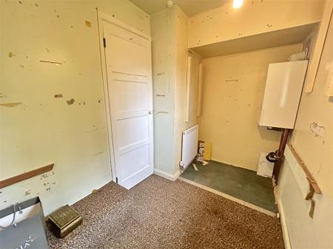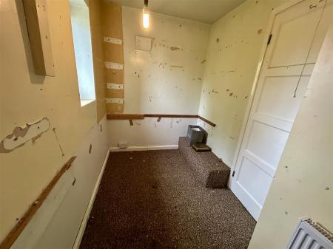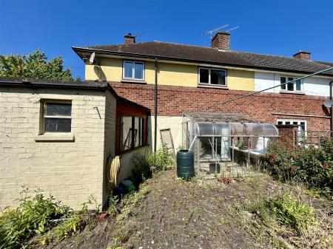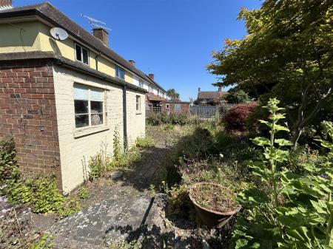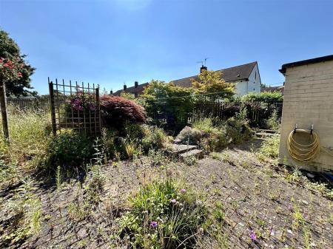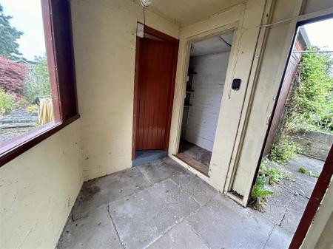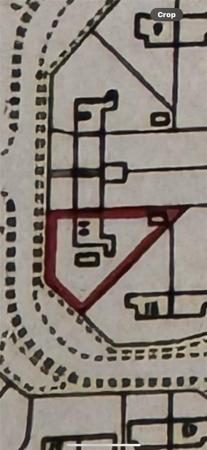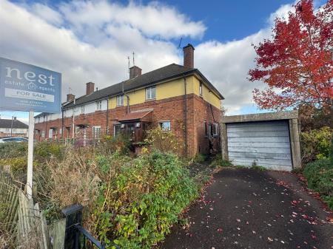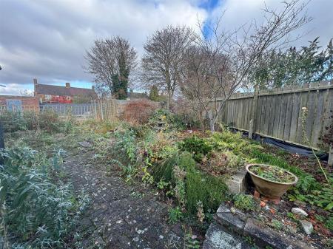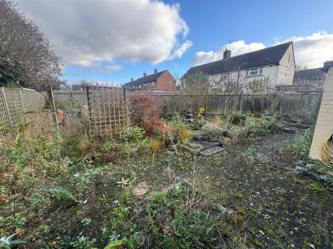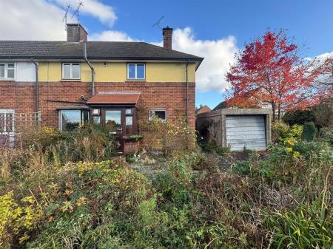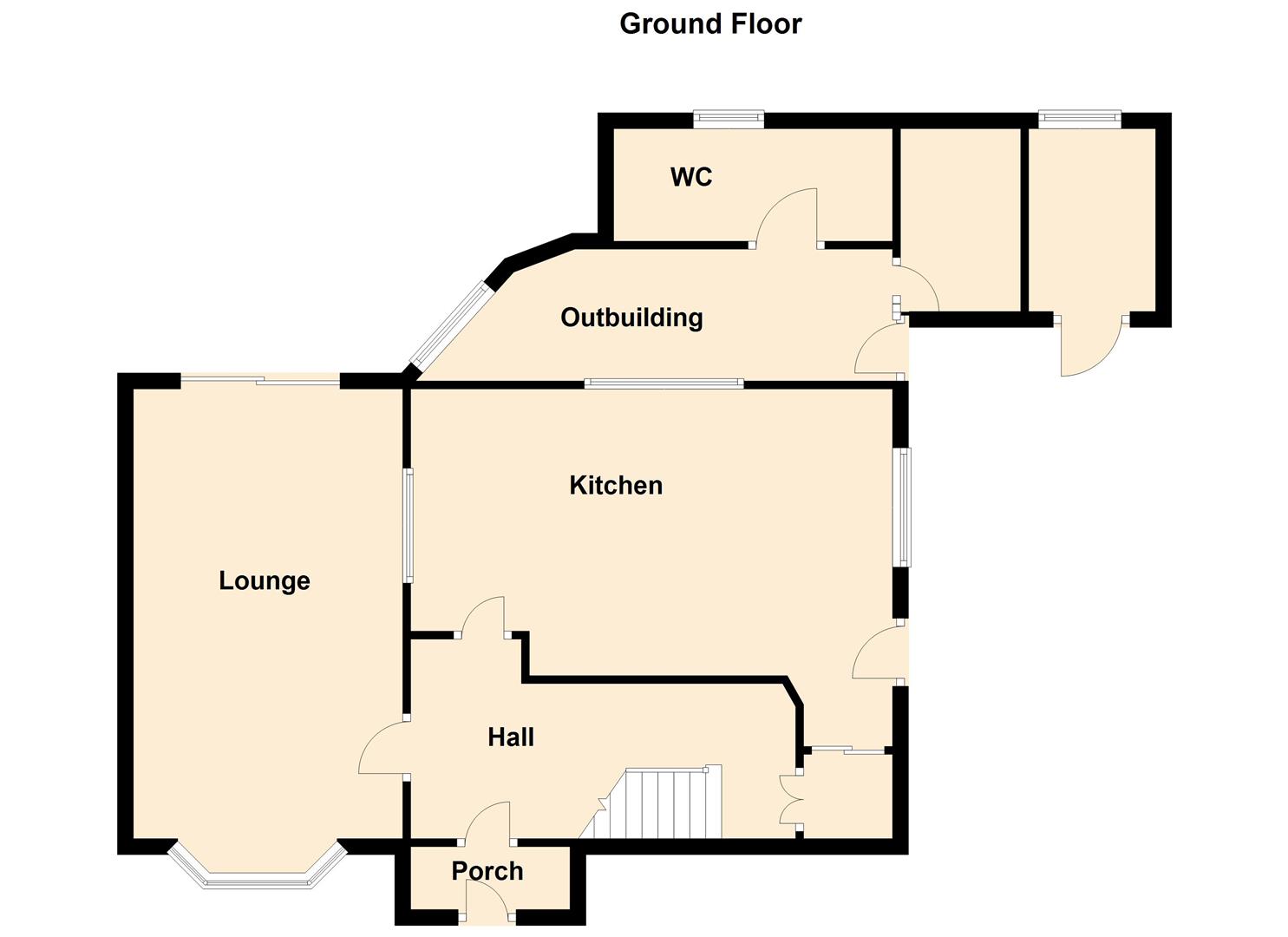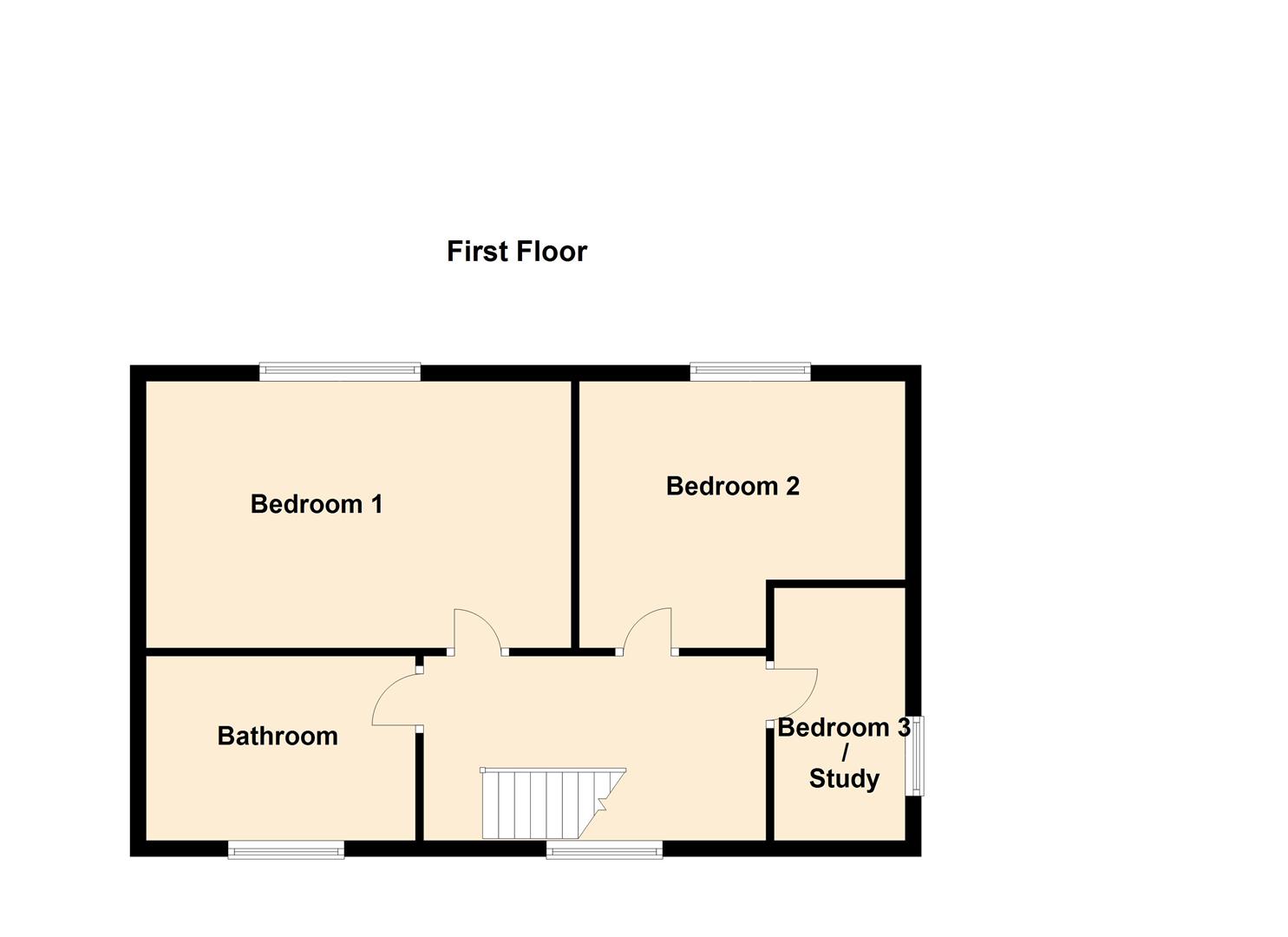- Family home set On A Generous Size Corner Plot
- Lounge
- Fitted Kitchen
- Three Bedrooms
- Outbuildings & WC
- Gardens to three sides
- Drive & Garage.
- No Upward Chain
- EPC C & Council Tax Band B Freehold
3 Bedroom Terraced House for sale in Leicester
Discover an incredible opportunity to own a spacious three-bedroom family home situated in the desirable area of Countesthorpe. This inviting home, set on a substantial plot, offers a unique chance for modernisation and personal vision to transform it into your dream home. With ample space and potential for extension-pending local planning approval-this property has endless possibilities.
Upon entry, you are welcomed by an entrance hall, featuring an accommodating storage cupboard and a staircase leading to the upstairs living. The main living space is a spacious bay-fronted living room, filled with natural light. It extends seamlessly through sliding doors that open directly to the impressive rear garden, offering a rustic escape and a substantial area perfect for outdoor gatherings or future expansion.
The kitchen, while requiring updates, provides a practical layout equipped with various wall and base units. It includes essential amenities such as a sink with a drainer, a gas oven and hob, a handy pantry, and convenient access to the side of the property.
Ascending to the first floor, you'll find two generously sized double bedrooms located towards the rear, both featuring built-in wardrobes for optimum storage solutions. Additionally, the property offers a front-facing single bedroom, which could also serve as a home office or study, catering to flexible living arrangements. The family bathroom, featuring a bath, separate walk-in shower, a low-level WC, and a wash basin.
The property's standout feature is its expansive garden, presenting a wonderful opportunity for gardening enthusiasts or anyone seeking an outdoor haven.
Entrance Hall -
Kitchen - 3.96m x 3.05m (13'45" x 10'99" ) -
Lounge - 5.49m x 3.35m (18'69" x 11'23") -
Bathroom - 3.35m x 2.13m (11'18" x 7'19") -
Bedroom 1 - 4.27m x 3.45m (14'24" x 11'04") -
Bedroom 2 - 3.43m x 3.05m (11'03" x 10'51") -
Bedroom 3 / Study - 2.74m x 1.52m (9'72 x 5'58") -
Outbuilding -
Wc -
Property Ref: 58862_33217565
Similar Properties
Ulleswater Walk, Oadby, Leicester
2 Bedroom Semi-Detached Bungalow | £229,950
In the desirable area of Oadby, this bungalow on Ulleswater Walk presents a wonderful opportunity for those looking to c...
3 Bedroom Semi-Detached House | Offers Over £225,000
This delightful modern home set in a popular location. It's an ideal opportunity for first-time home buyers or those loo...
3 Bedroom Semi-Detached House | Guide Price £220,000
Positioned on Evelyn Road, this traditional bay fronted semi-detached home presents an excellent opportunity for a new o...
3 Bedroom Semi-Detached House | Offers Over £230,000
Positioned within the sought-after Kingsway area of Braunstone Town, this charming 1932 semi-detached property is presen...
Burton Close, Oadby, Leicester
3 Bedroom Terraced House | Offers Over £230,000
Tucked away in a cul de sac position Burton Close is a delightful cottage-style end terrace house offering a perfect ble...
Stanton Road, Sapcote, Leicester
2 Bedroom Terraced House | £235,000
Located in the charming village of Sapcote, this delightful two-bedroom Victorian terrace home offers an enchanting blen...

Nest Estate Agents (Blaby)
Lutterworth Road, Blaby, Leicestershire, LE8 4DW
How much is your home worth?
Use our short form to request a valuation of your property.
Request a Valuation
