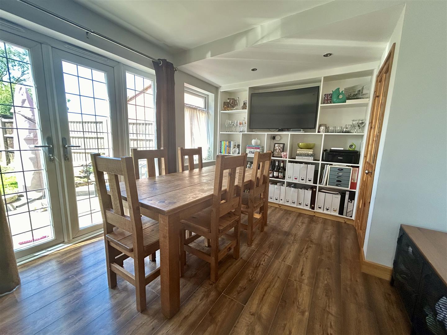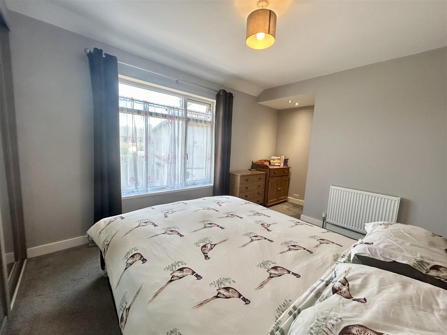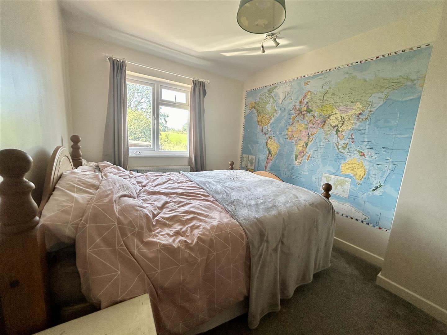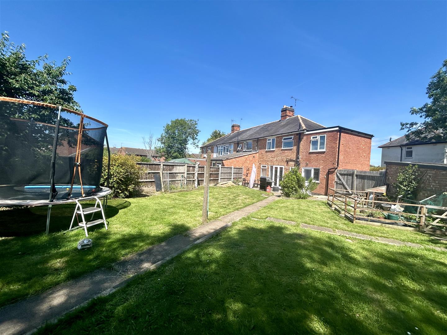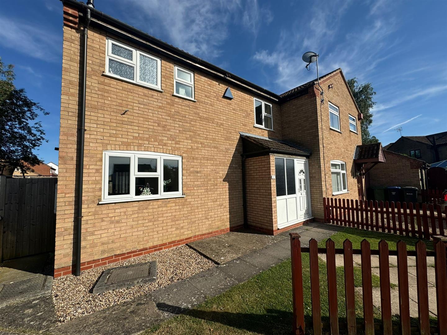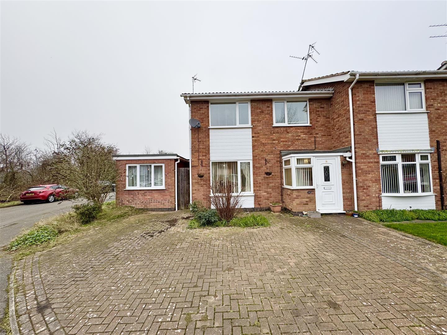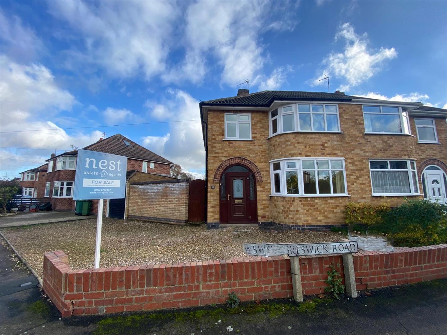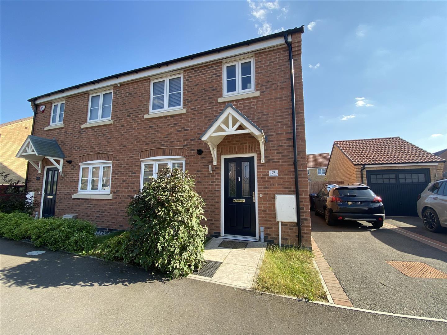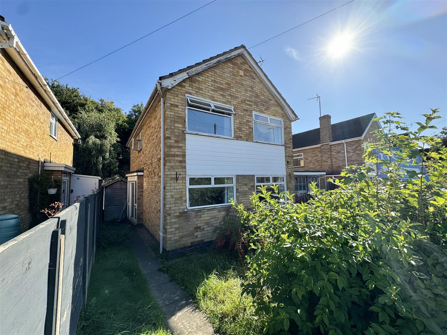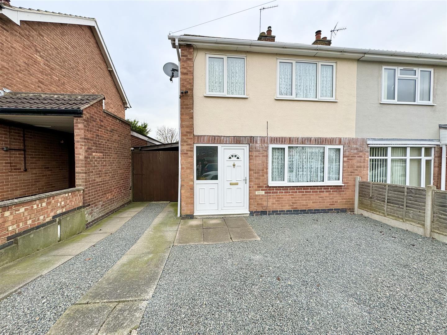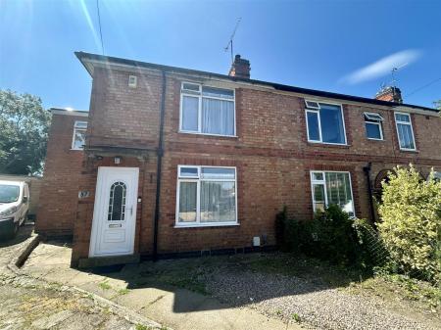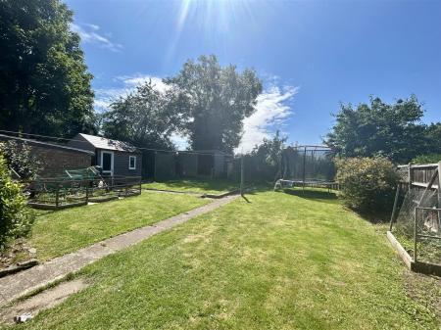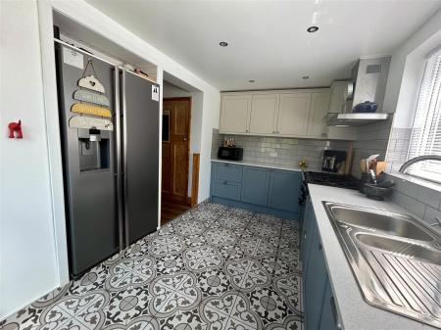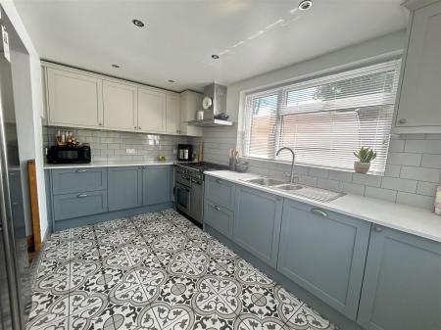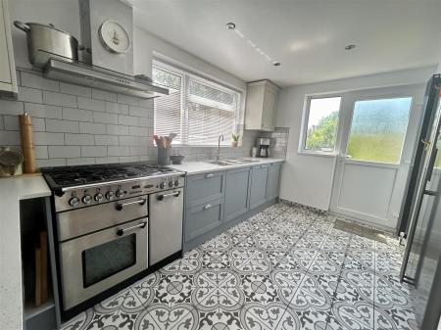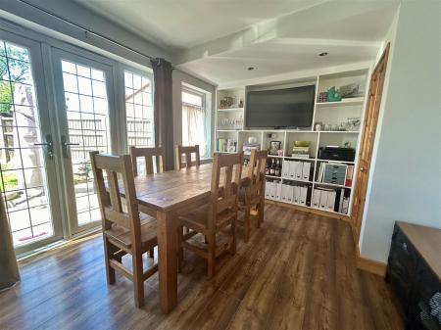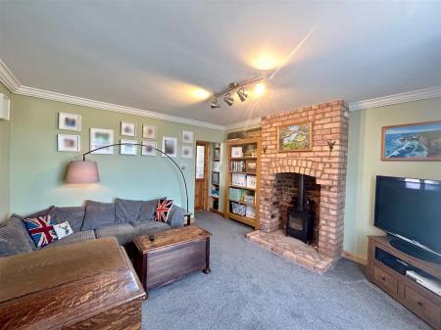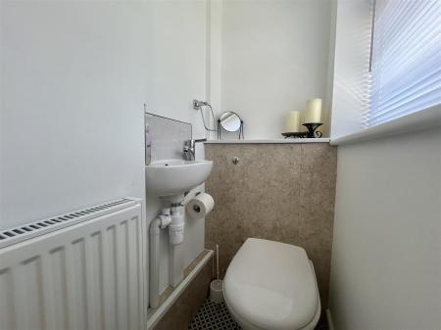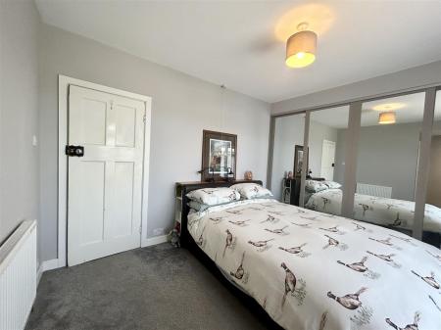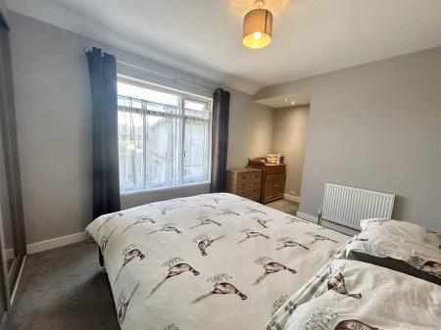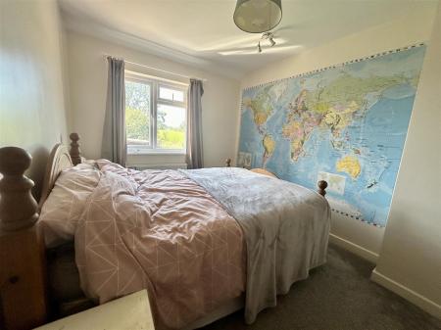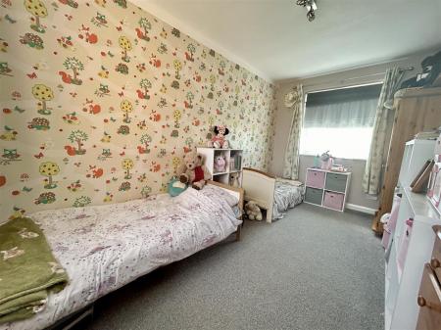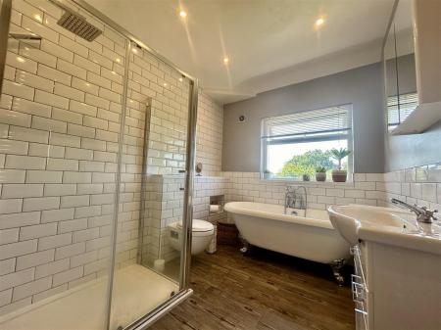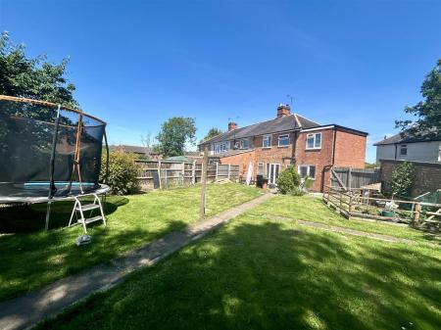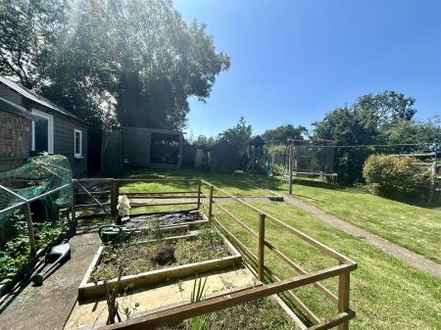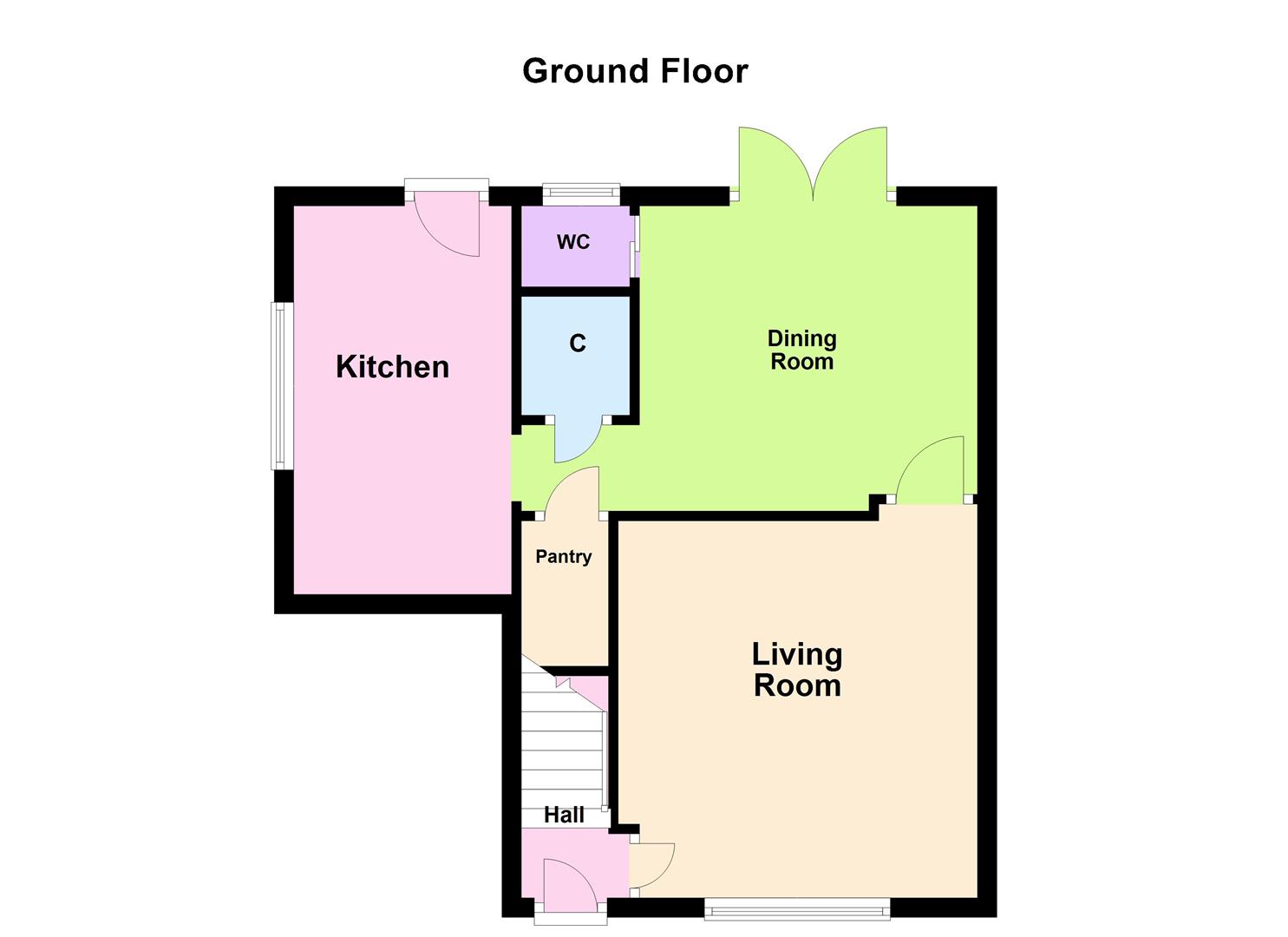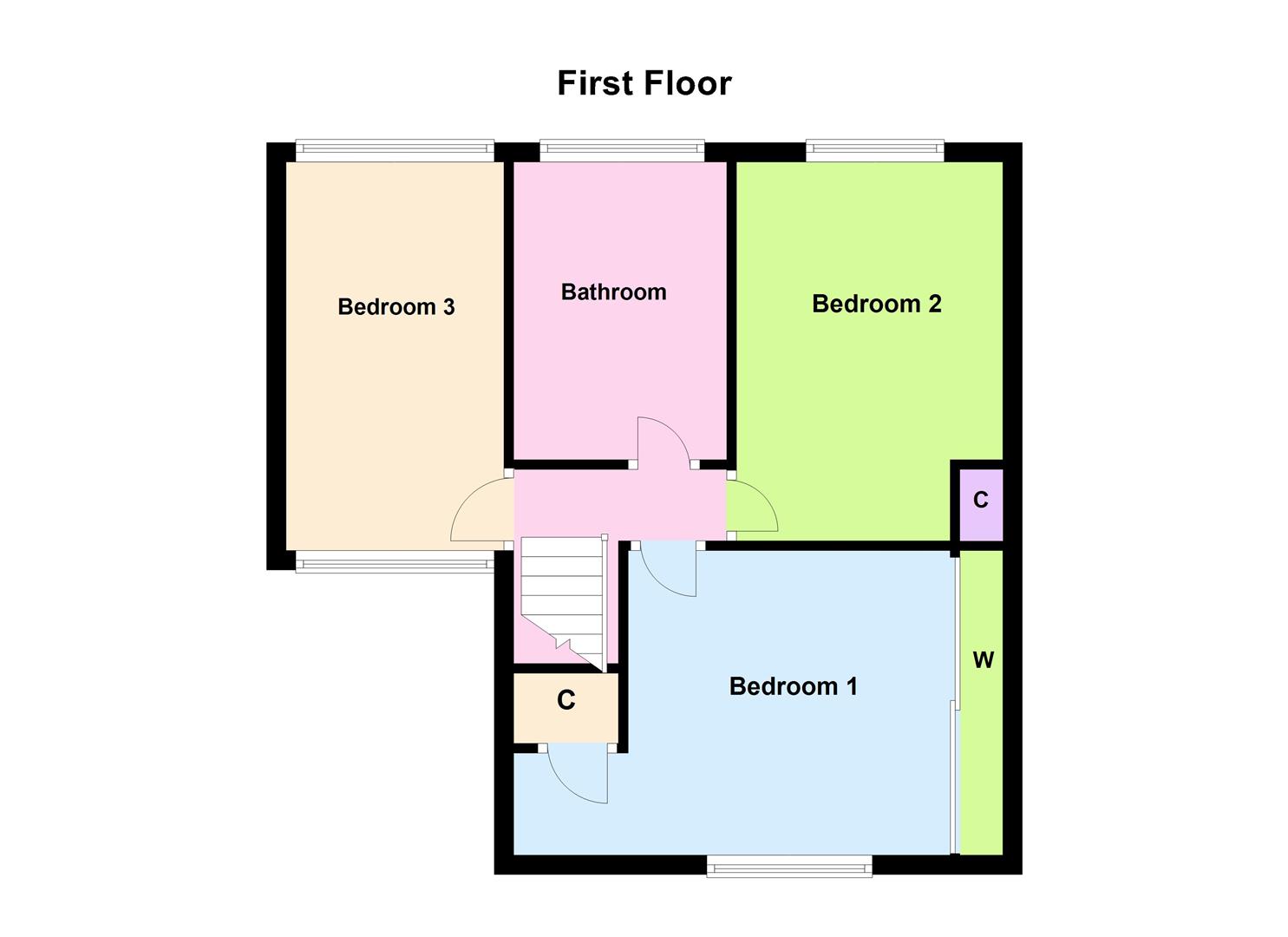- Modern Extended End Of Terrace
- Living Room & Dining Room
- Newly Fitted Kitchen
- Ideal Family Home
- Three Bedrooms & Family Bathroom
- Large Rear Garden With Outbuilding
- Sought After Location
- Garage & Shared Driveway
- Epc Rating D & Council Tax B
- Freehold
3 Bedroom Terraced House for sale in Leicester
This wonderful three bedroom extended end of terrace home offers modern and practical living, ideally suited for for a family to grow in and is offered for sale with no upward chain.
As you enter through the front door, you will find yourself in the entrance hall which features stairs to the first floor and also provides access to the cosy living room with a log burner for the colder months. From the lounge, there is the dining room space which has handy built in storage and French doors into the rear garden, offering a versatile space and perfect for family dinners and entertainment. The newly renovated kitchen is fitted with an array of wall and base units with work surfaces and a tiled splash back, sink with drainer, extractor fan, beautiful tiled floor and integrated appliances including a large American fridge freezer, dishwasher and a Rangemaster cooker. There is a separate pantry for storage and also a cupboard off the dining room which is where the current owners have their washing machine and dryer and also a WC.
Upstairs, there is three ample size bedrooms and a modern family bathroom. The master bedroom has fitted sliding wardrobes and a separate cupboard, offering a wide range of storage. The second double bedroom is at the rear aspect and overlooks the rear garden and views of fields behind with another storage cupboard. The third bedroom has dual aspect windows offering an abundance of natural light.
The spacious family bathroom has been modernized to a high standard and comprises separate shower cubicle, free standing bath, wash hand basin and low level WC.
Outside to the rear is the sizeable garden that has plenty of lawn, vegetable patch, built in pizza oven, a patio area for outdoor dining, timber built outbuilding perfect for relaxing in the summer, and access to the garage via a side door. To the front, there is a shared driveway which could park up to two cars and side access to the rear.
Entrance Hall -
Living Room - 4.06m x 3.66m (13'4" x 12'0") -
Dining Room - 3.53m x 3.18m (11'7" x 10'5") -
Kitchen - 4.04m x 2.26m (13'3" x 7'5") -
Bedroom 1 - 4.47m x 3.18m (14'8" x 10'5") -
Bedroom 2 - 3.99m x 2.74m (13'1" x 9'0") -
Bedroom 3 - 4.04m x 2.29m (13'3" x 7'6") -
Bathroom - 3.07m x 2.21m (10'1" x 7'3") -
Property Ref: 58862_33247915
Similar Properties
Family Home - Aland Gardens, Broughton Astley, Leicester
3 Bedroom Semi-Detached House | £259,950
This wonderful three-bedroom, semi-detached family home offers modern and practical living space, ideally suited for a f...
Bridge Way, Whetstone, Leicester
3 Bedroom Townhouse | £250,000
Wonderful versatile family home, offering accommodation over two floors, with an extra room that can be utilised for a s...
3 Bedroom Semi-Detached House | Offers Over £250,000
Positioned within Keswick Road in Blaby, this delightful semi-detached house offers a wonderful opportunity for those se...
Evans Avenue, Broughton Astley, Leicester
3 Bedroom Semi-Detached House | £260,000
Welcome to this well presented semi-detached home located on Evans Avenue in the delightful village of Broughton Astley....
4 Bedroom Detached House | Offers Over £265,000
This four bedroom detached home offers a fantastic opportunity for those willing to invest a bit of effort to unlock its...
Farthingdale Close, Cosby, Leicester
3 Bedroom Semi-Detached House | £267,000
As you step into this three bedroom semi-detached home, you are welcomed by an inviting entrance hall that sets the tone...

Nest Estate Agents (Blaby)
Lutterworth Road, Blaby, Leicestershire, LE8 4DW
How much is your home worth?
Use our short form to request a valuation of your property.
Request a Valuation





