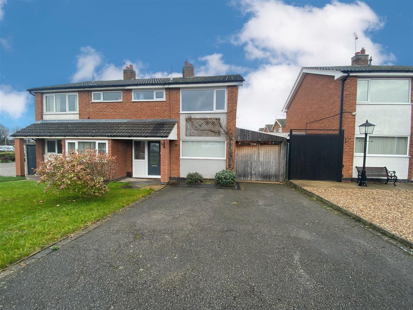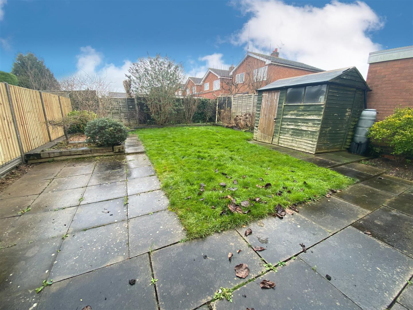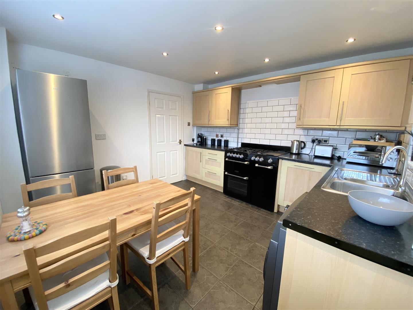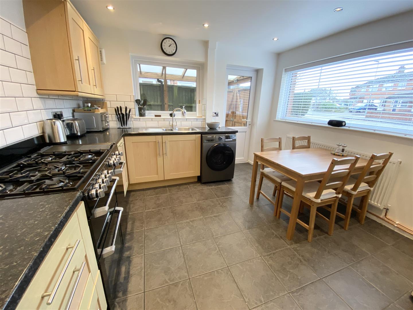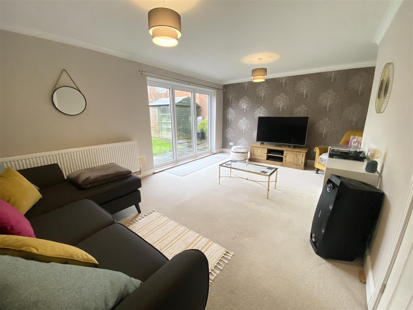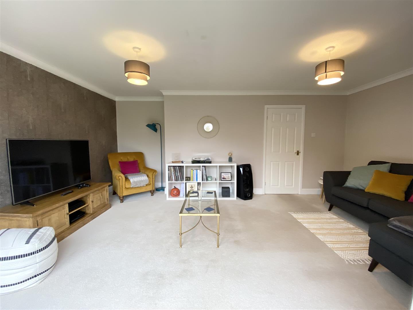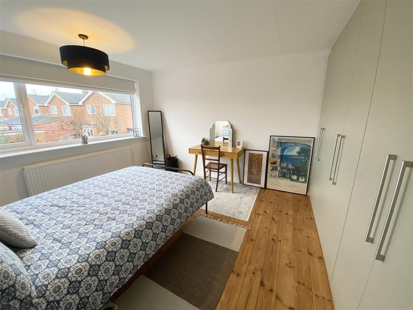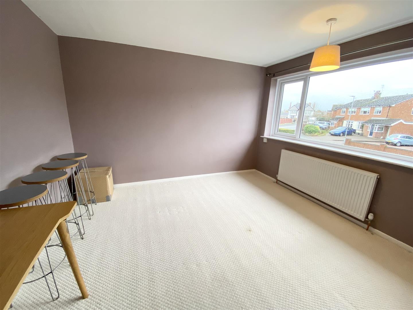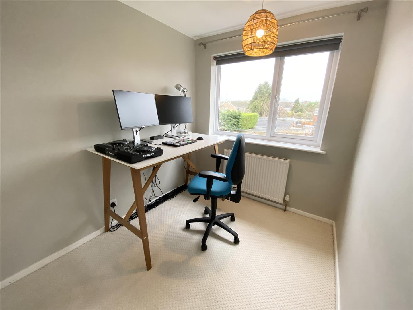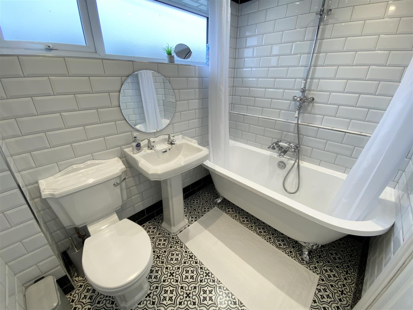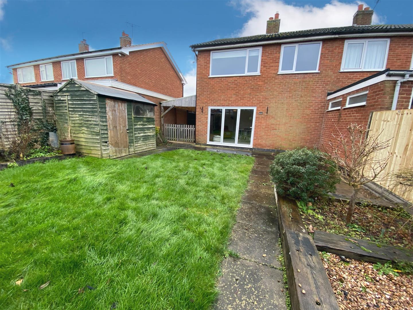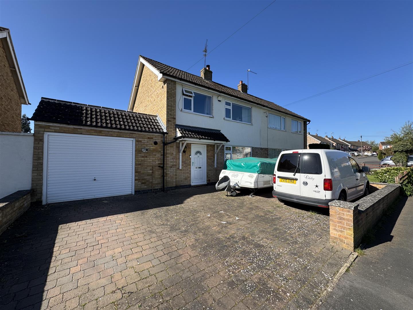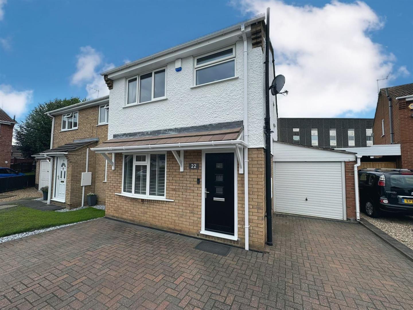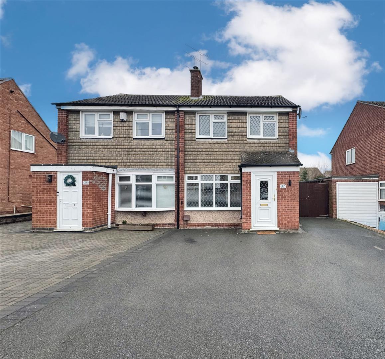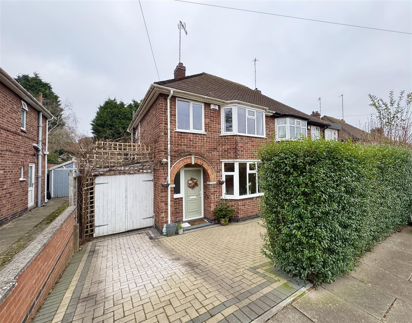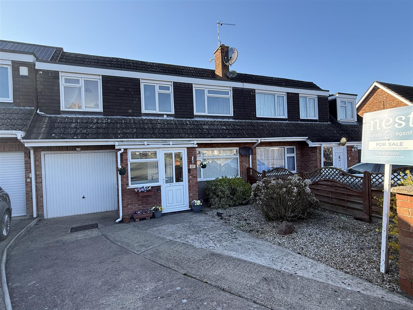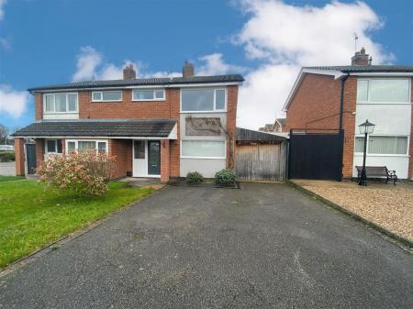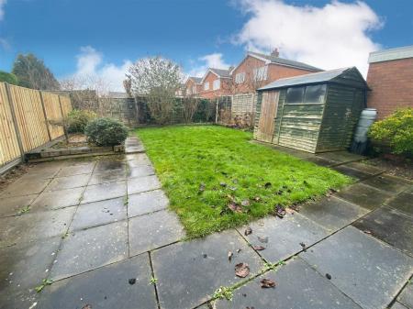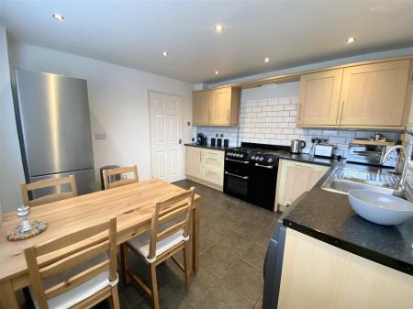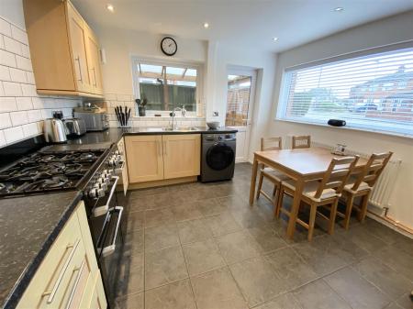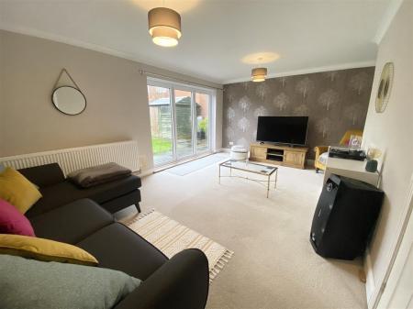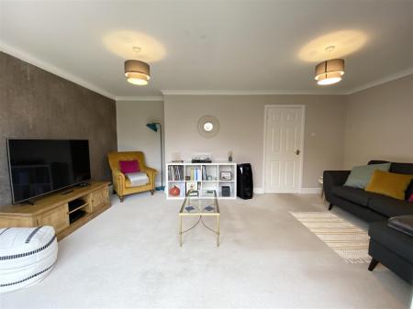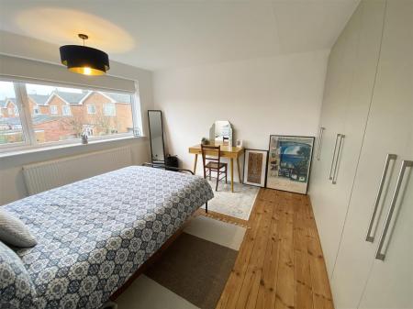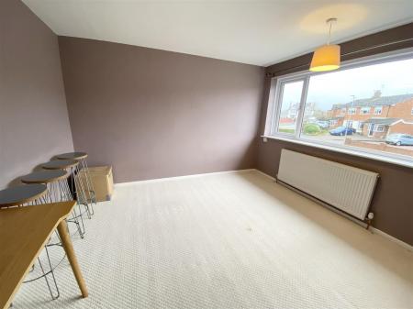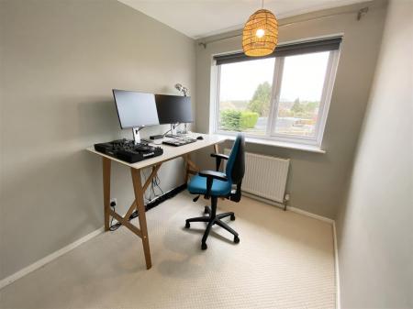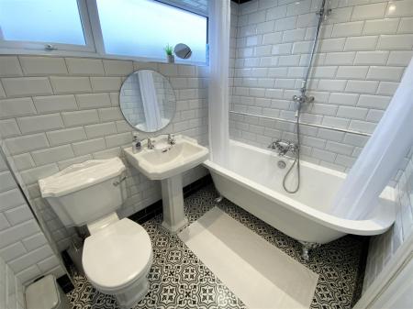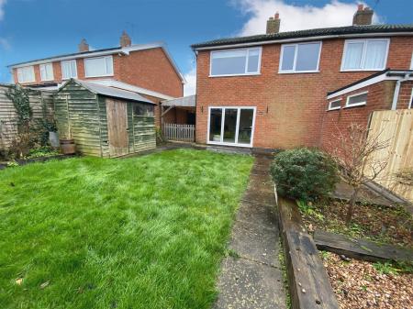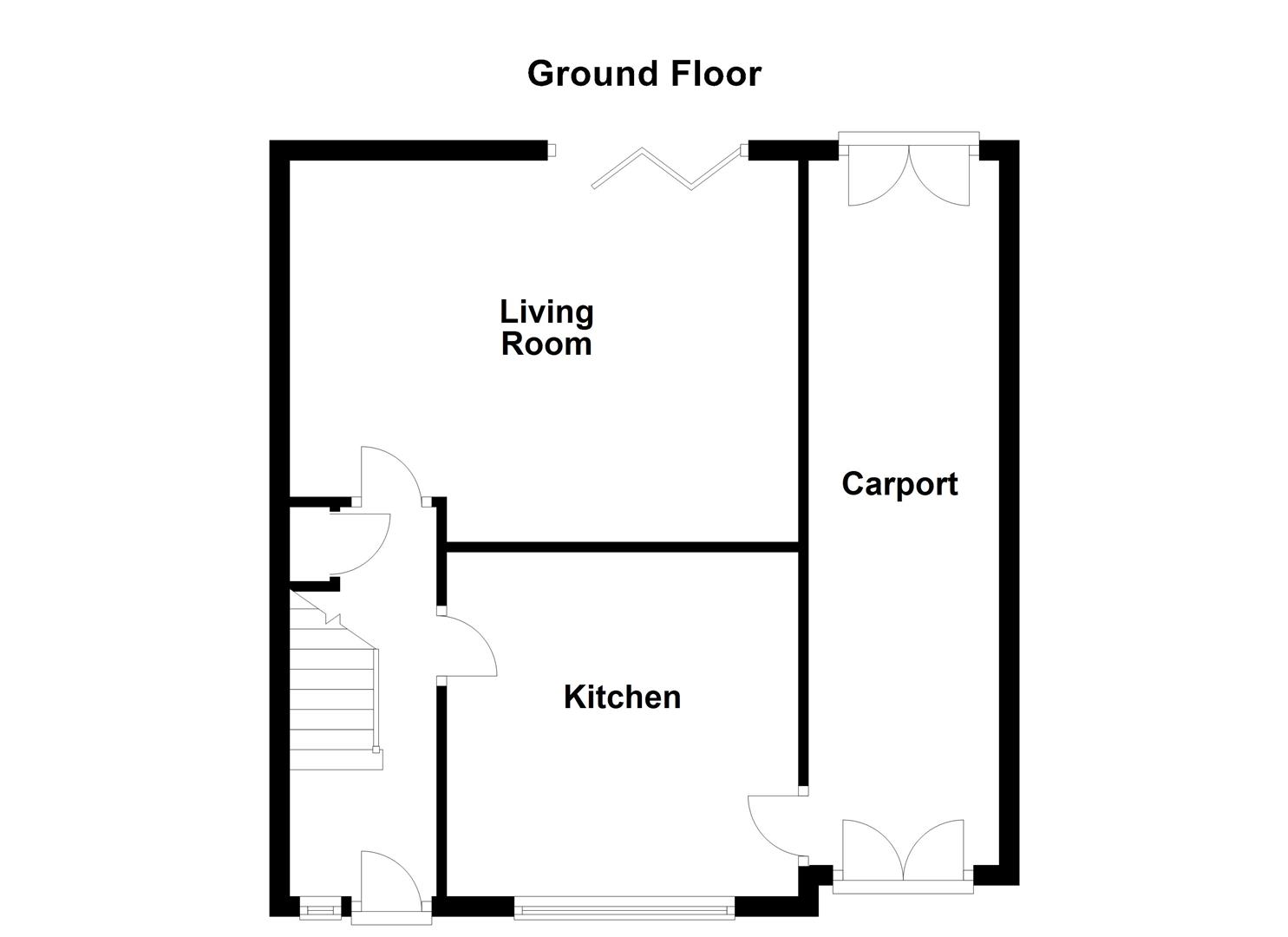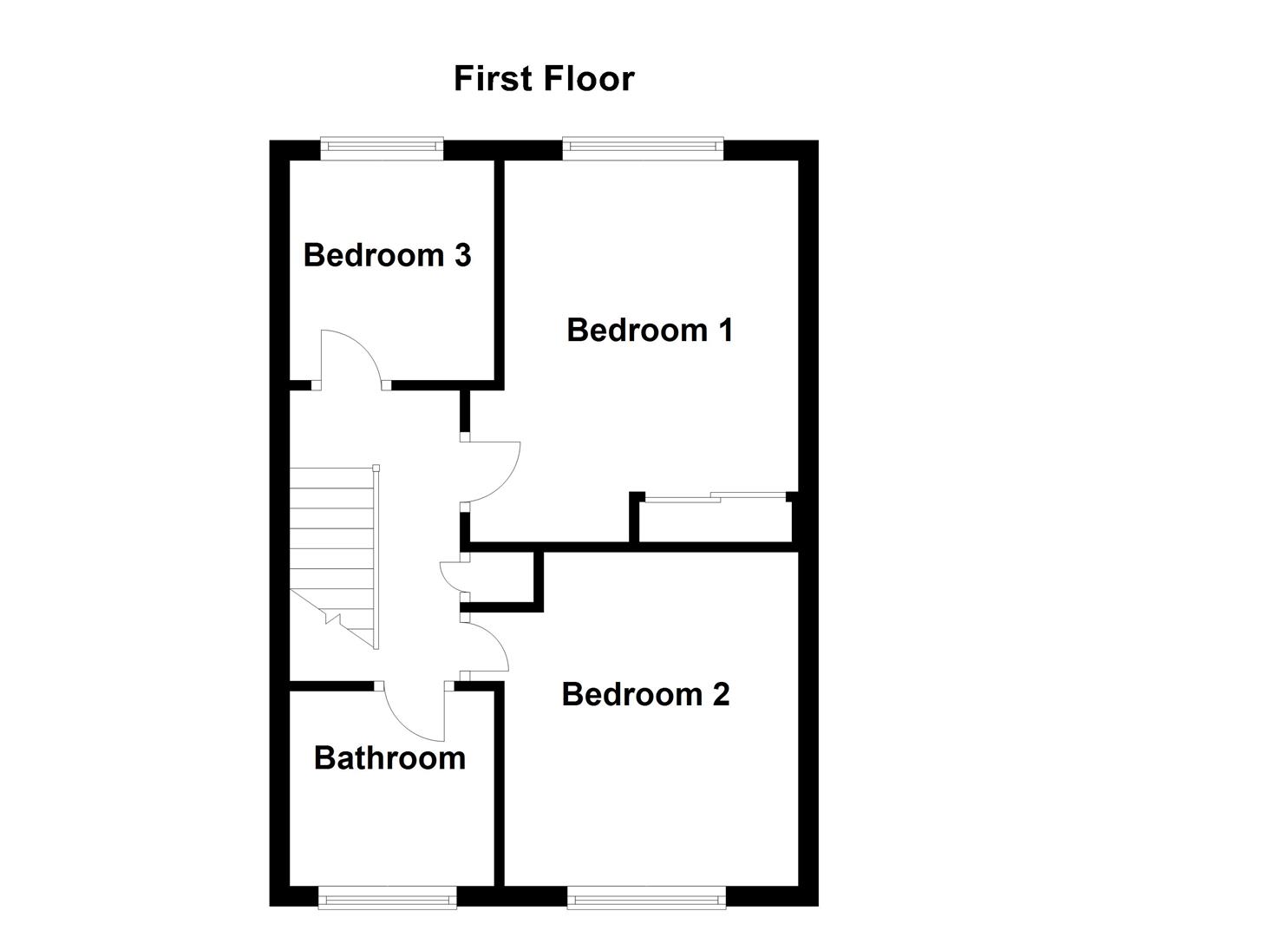- Semi detached family home
- Sought after village location
- Tastefully decorated throughout
- Living room with bi folding doors to the rear garden
- Spacious Kitchen diner
- Three well proportioned bedrooms
- Family bathroom with free standing roll top bath
- Off road parking, car port and enclosed rear garden
- Potential to extend subject to relevant planning permission
- EPC rating TBC Council Tax B no upward chain
3 Bedroom Semi-Detached House for sale in Leicester
Nestled in the sought after village of Countesthorpe this well-presented three-bedroom semi-detached home on Holyrood Drive offers a delightful blend of comfort and potential. As you step inside, you are greeted into the entrance hallway where you will find stairs rising to the first floor and doors to your downstairs living accommodation. To the front of the property is the kitchen diner which has been thoughtfully designed, providing ample space for a dining table, making it an ideal setting for family meals and gatherings. The kitchen itself offers space for appliances as well as an integrated dishwasher and a range style cooker. To the rear is the light and airy living room, enhanced by bi-folding doors that seamlessly connect the indoor space to the rear garden, creating an inviting atmosphere perfect for both relaxation and entertaining.
The three well-proportioned bedrooms offer versatility, catering to families, professionals looking for a work space or those seeking a peaceful retreat. The bathroom adds a sense of luxury with a free standing roll top bath with shower overhead, low level wc & free standing wash hand basin.
This property also presents an exciting opportunity for future expansion, with potential to extend, subject to planning permission. Whether you envision creating additional living space or enhancing the existing layout
Located in a friendly community, this home is conveniently situated near local amenities, schools, and transport links, ensuring that everything you need is within easy reach. This semi-detached house is not just a property; it is a place where memories can be made and cherished for years to come. Don't miss the chance to make this lovely home your own. This home also has the added benefit of coming to the market with no upward chain.
Entrance Hallway -
Living Room - 5.49mx3.48m (18x11'5) -
Kitchen Diner - 3.56mx3.48m (11'8x11'5) -
Bedroom One - 3.56mx3.25m (11'8x10'8) -
Bedroom Two - 3.51mx3.07m (11'6x10'1) -
Bedroom Three - 2.59mx2.13m (8'6x7) -
Bathroom -
Carport -
Property Ref: 58862_33686654
Similar Properties
3 Bedroom Semi-Detached House | £279,950
Presenting a well-appointed semi-detached family home with the added advantage of a larger-than-average garage. As you s...
3 Bedroom Semi-Detached House | £279,950
Beautiful semi detached family home situated in a cul de sac position in the sought after location of Glen Parva. This h...
3 Bedroom Semi-Detached House | £279,950
This semi-detached family home has been lovingly maintained by the current owner and is located in the highly desirable...
Kipling Drive, Enderby, Leicester
3 Bedroom Semi-Detached House | Offers Over £280,000
This beautifully presented three bedroom semi-detached home offers an inviting and comfortable living space, perfect for...
3 Bedroom Semi-Detached House | Offers Over £280,000
Beautifully presented three-bedroom semi-detached family home. As you enter the property, you are greeted with an entran...
4 Bedroom Semi-Detached House | £285,000
Offered for sale with no upwards chain this 4-bedroom family home that radiates warmth, having only one family that have...

Nest Estate Agents (Blaby)
Lutterworth Road, Blaby, Leicestershire, LE8 4DW
How much is your home worth?
Use our short form to request a valuation of your property.
Request a Valuation
