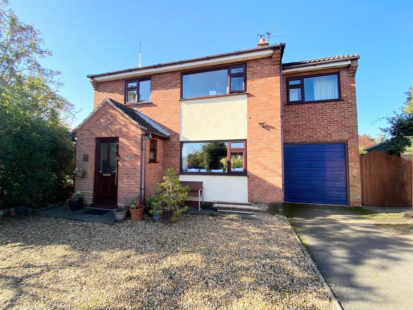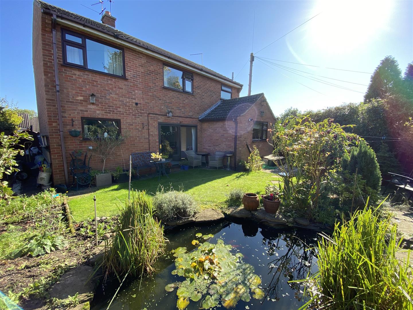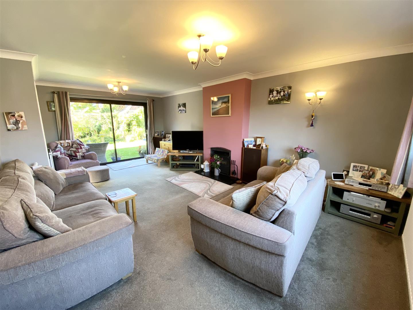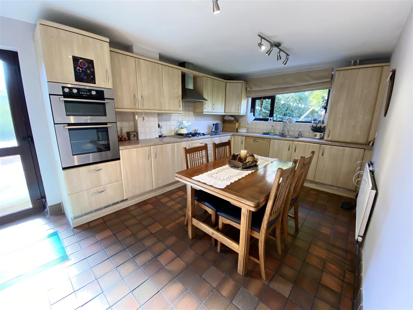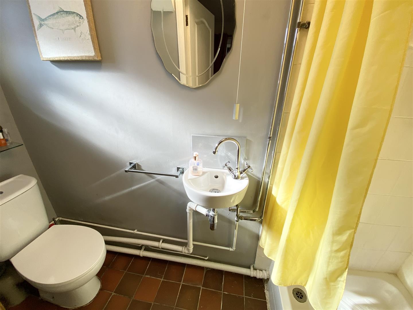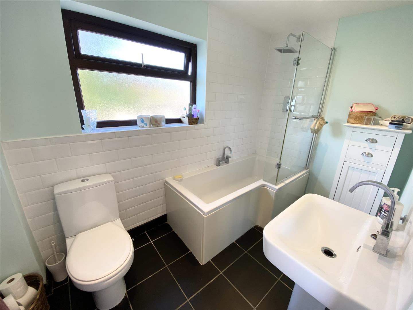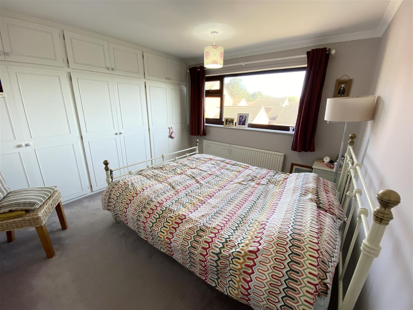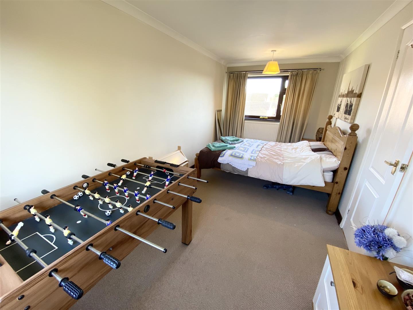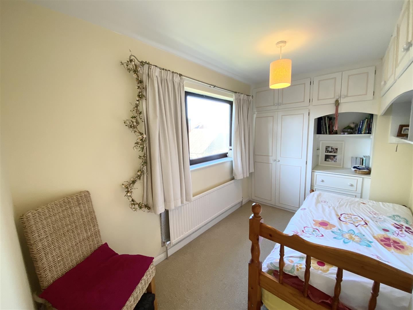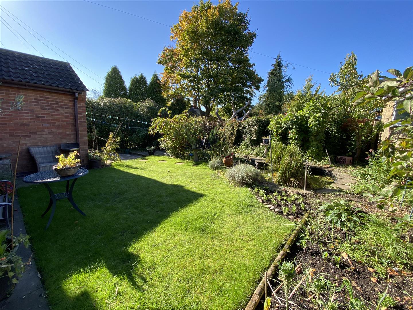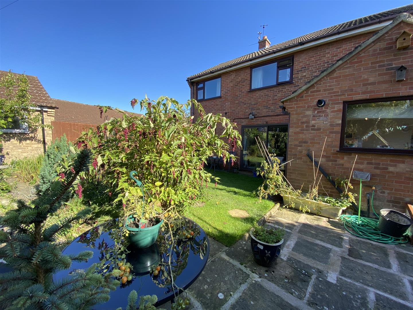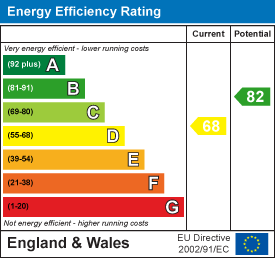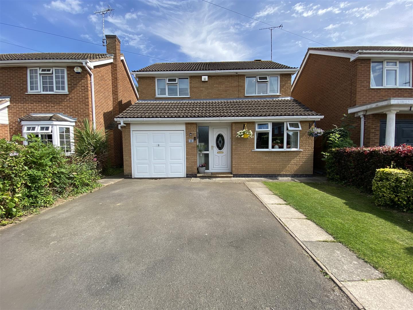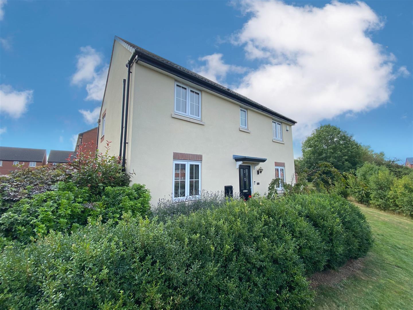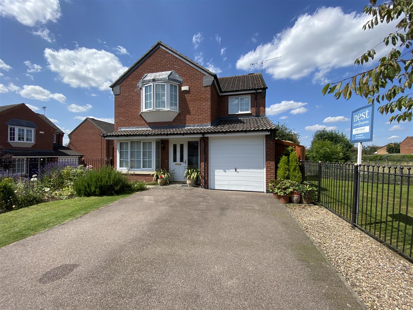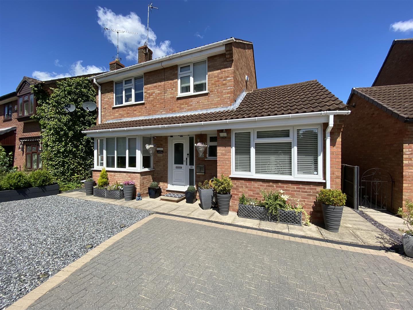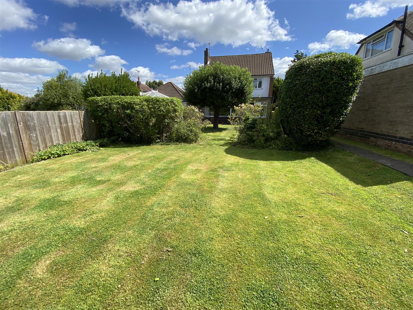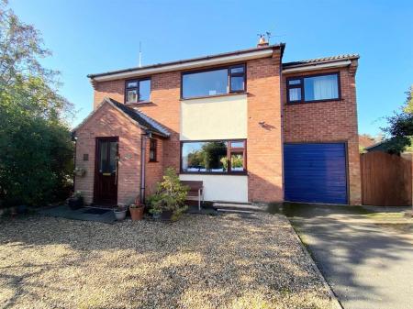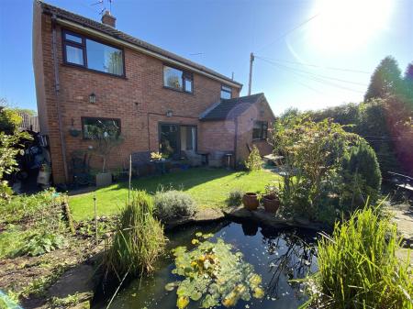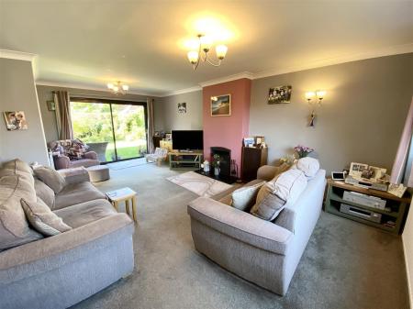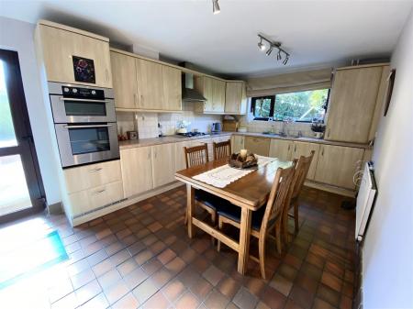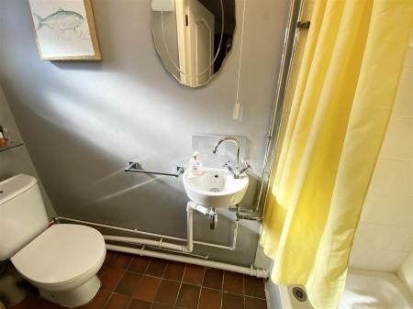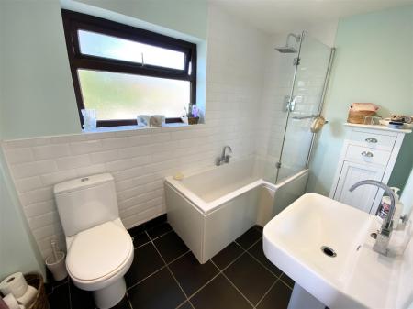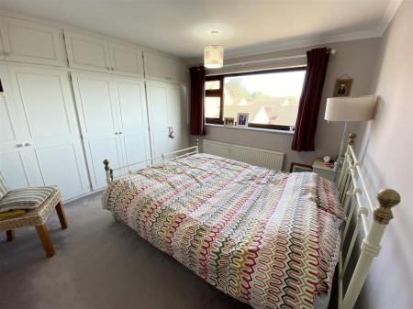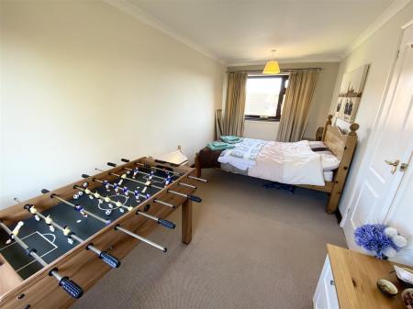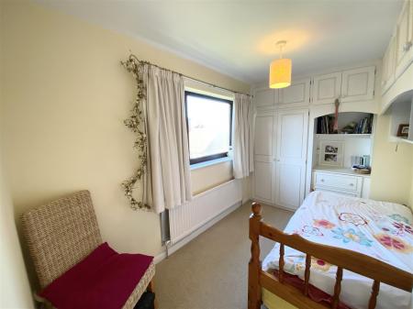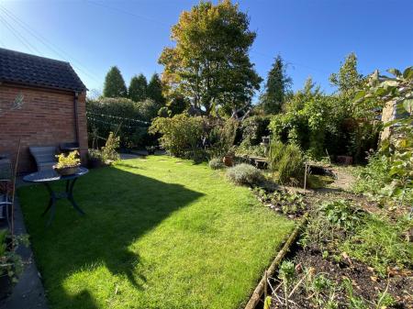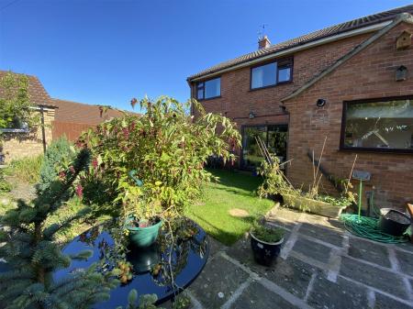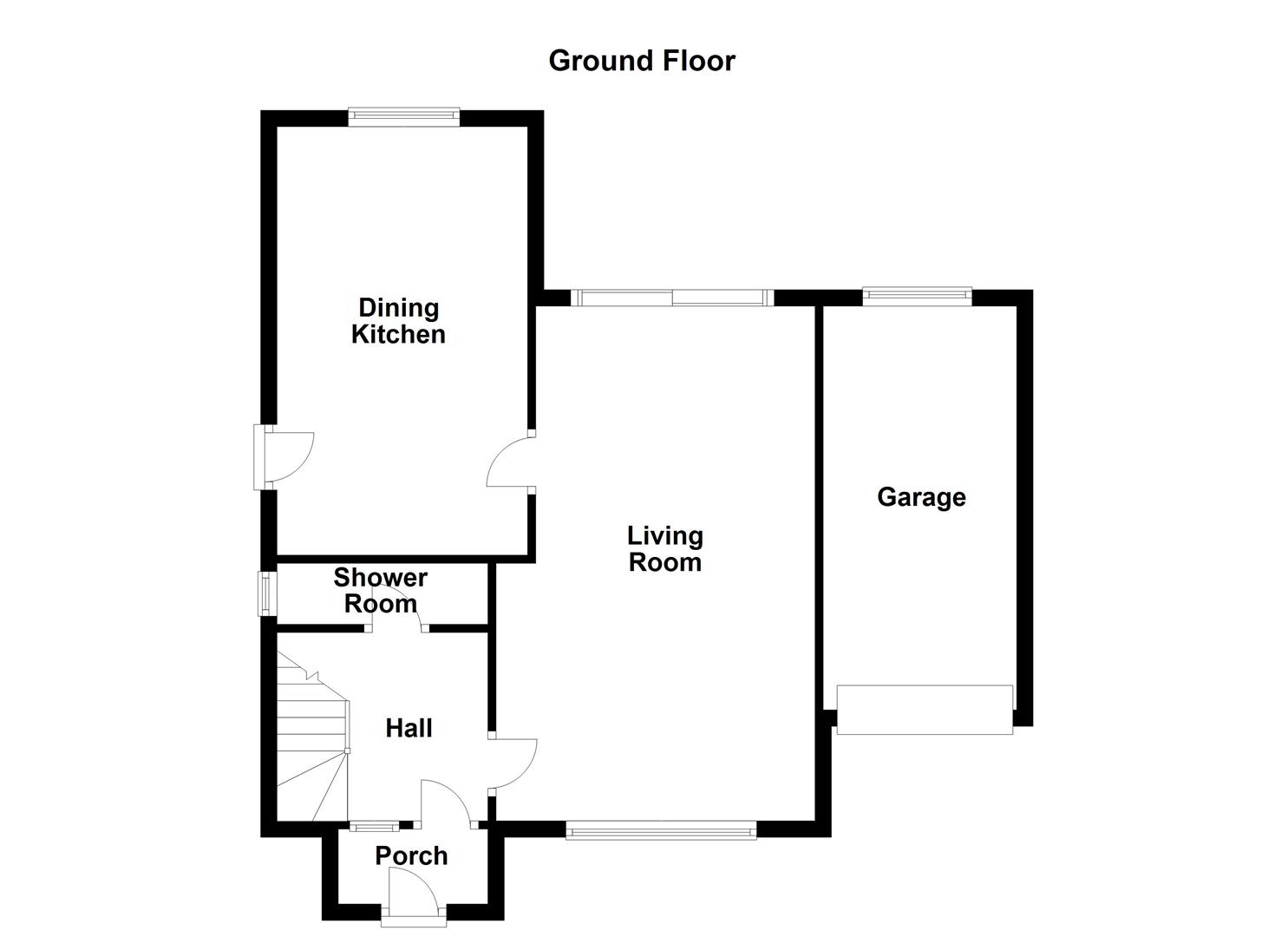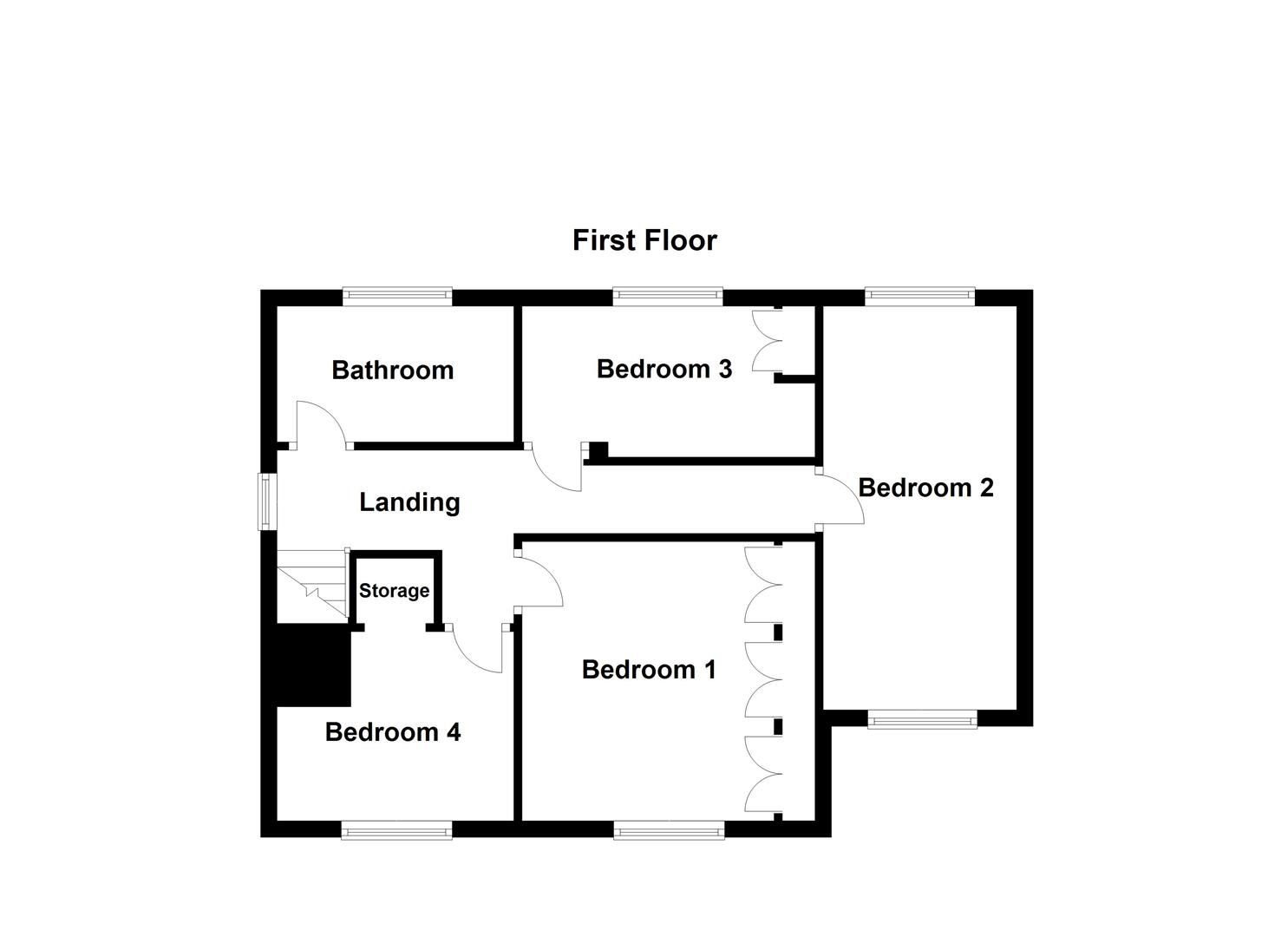- Well Presented Detached Family Home
- Tucked Away Into A Small Cul-De-Sac
- Driveway For Several Vehicles & Garage
- Porch, Hallway & Downstairs Shower Room
- Living Room & Fitted Dining Kitchen
- First Floor Landing & Family Bathroom
- Four, Well Proportioned Bedrooms
- Mature, Enclosed Rear Garden
- Awaiting Energy Rating
- Council Tax Band D & Freehold
4 Bedroom Detached House for sale in Leicester
Proudly standing within a small cul-de-sac position within the popular location of Countesthorpe this detached family home is well presented throughout. nest highly recommend an internal viewing to appreciate this great property.
As you step through the handy porch you are greeted by a welcoming hallway that has a staircase rising to the first floor and access into the convenient downstairs shower room. The living room is a bright space with thanks to the dual aspect light sources and the sliding patio doors connect you to the garden. The fitted kitchen is not only functional but also provides ample space for a dining table, ideal for family meals or entertaining guests. The kitchen itself has both wall and base units along with work surface, sink drainer, integrated oven, hob and extractor fan as well as a built in dishwasher.
The first floor landing leads to a family bathroom that comprises of a modern white suite, neutral tiling and under floor heating. There are four comfortable bedrooms, three of which have built in storage. Outside, the property impresses with a driveway capable of accommodating parking for several vehicles and a single garage. The rear garden is enclosed and offers a sense of privacy. Beautifully mature with its plants, shrubs and trees, there is also a lawn, patio area and garden pond.
This lovely home on Maple Avenue is a wonderful opportunity for those seeking a new place to call home.
Porch -
Hallway - 2.57m x 2.54m (8'5 x 8'4) -
Downstairs Wc - 2.57m x 0.74m (8'5 x 2'5) -
Living Room - 6.30m x 3.89m (20'8 x 12'9) -
Dining Kitchen - 5.23m x 3.10m (17'2 x 10'2) -
First Floor Landing -
Bedroom One - 3.58m x 3.38m (11'9 x 11'1) -
Bedroom Two - 4.93m x 2.36m (16'2 x 7'9) -
Bedroom Three - 3.58m x 1.73m (11'9 x 5'8) -
Bedroom Four - 2.90m x 2.31m (9'6 x 7'7) -
Garage - 4.93m x 2.36m (16'2 x 7'9) -
Important information
This is not a Shared Ownership Property
Property Ref: 58862_33437080
Similar Properties
Sanderson Close, Whetstone, Leicester
4 Bedroom Detached House | £385,000
Situated within the charming Sanderson Close, this stunning detached family home is a true gem waiting to be discovered....
Hunter Road, Whetstone, Leicester
4 Bedroom Detached House | £385,000
This stunning detached family home is situated within the modern Trinity Brook development in the sought after area of W...
Bradstone Close, Broughton Astley, Leicester
4 Bedroom Detached House | Guide Price £375,000
Welcome to this wonderful detached family home, perfect for creating lasting memories. As you enter into the hallway you...
Field Close, Littlethorpe, Leicester
4 Bedroom Detached House | Guide Price £389,950
Nestled in the charming village of Littlethorpe, this stunning detached family home on Field Close is a true gem waiting...
3 Bedroom Detached House | £395,000
Welcome to a delightful detached family home situated within one of the most sought-after addresses in Glen Parva. This...
Colbert Drive, Braunstone Town
3 Bedroom Detached Bungalow | £399,950
This detached bungalow is a blank canvas waiting for your personal touch. Whether you're looking to renovate, add value...

Nest Estate Agents (Blaby)
Lutterworth Road, Blaby, Leicestershire, LE8 4DW
How much is your home worth?
Use our short form to request a valuation of your property.
Request a Valuation
