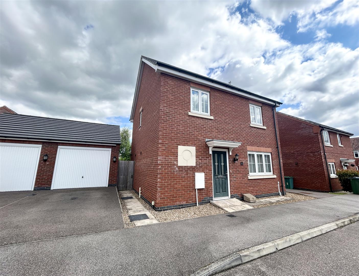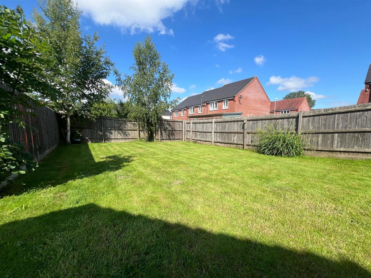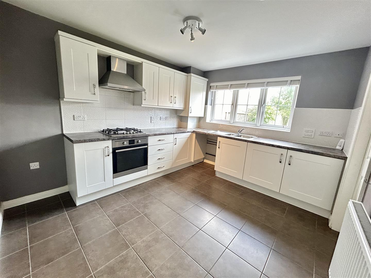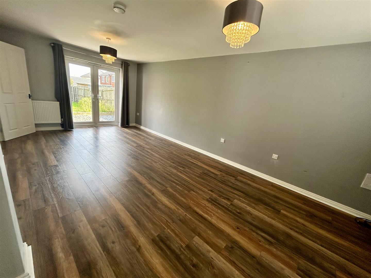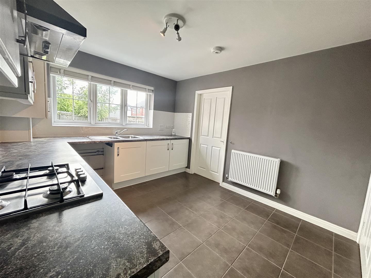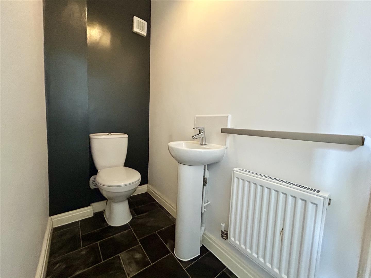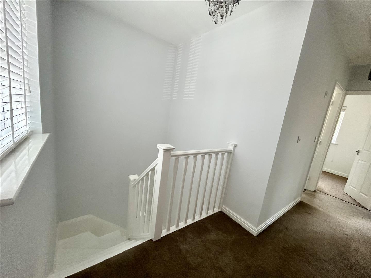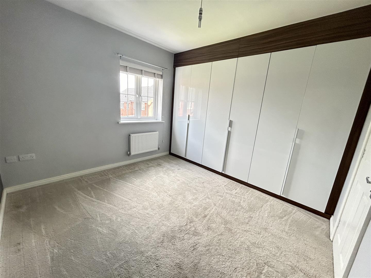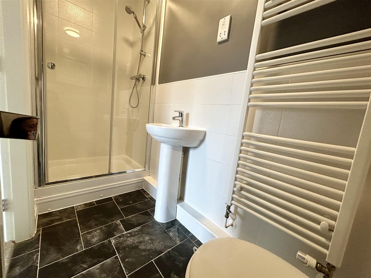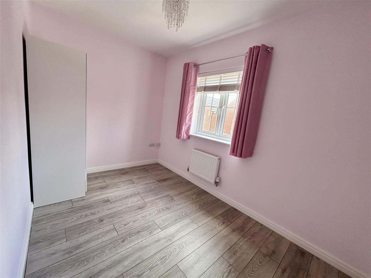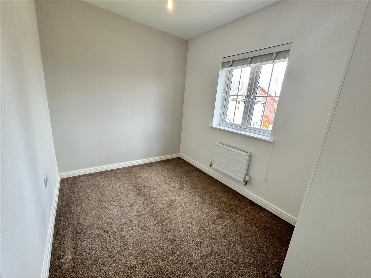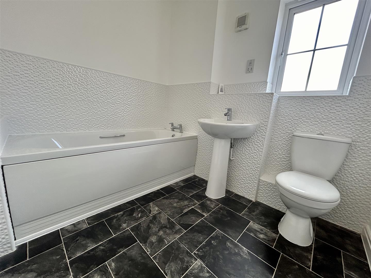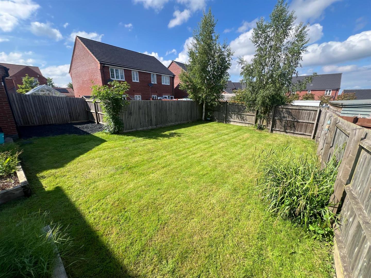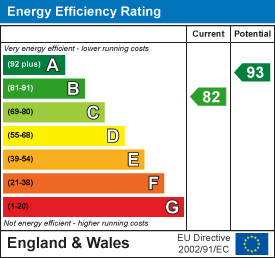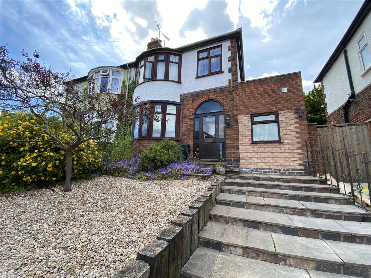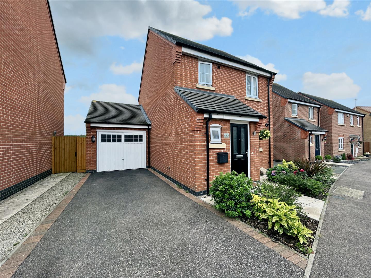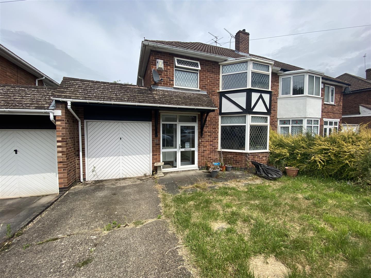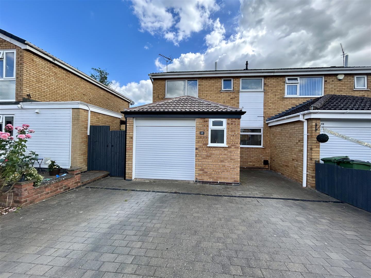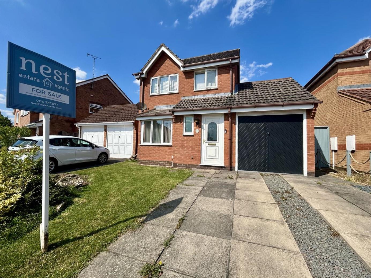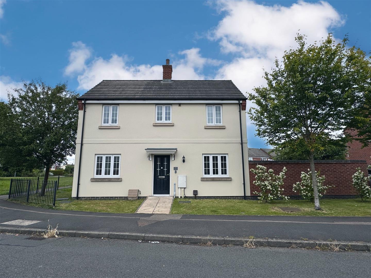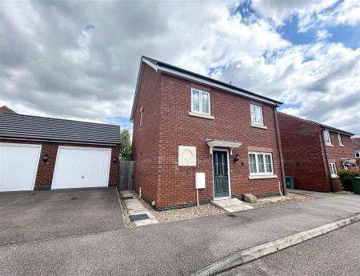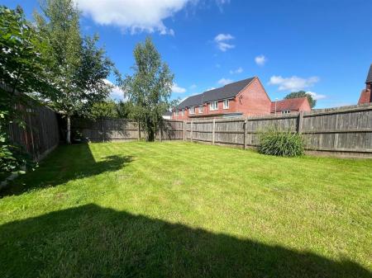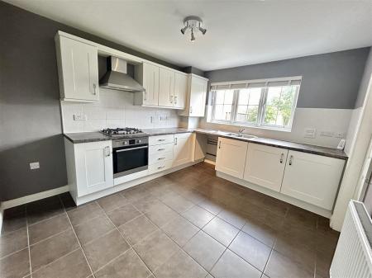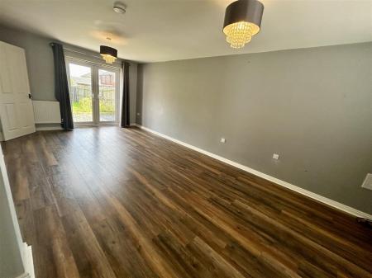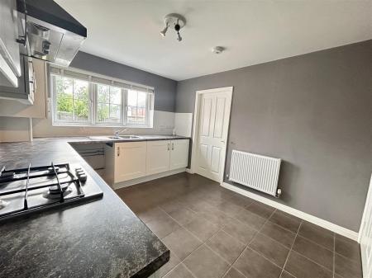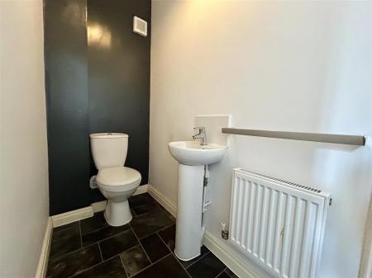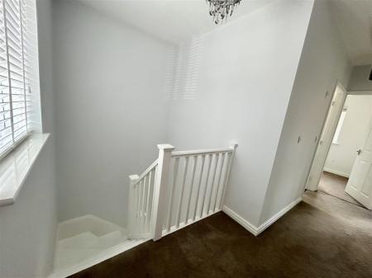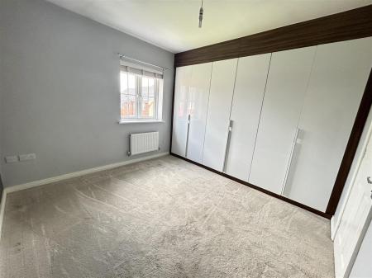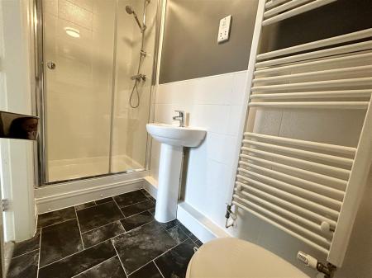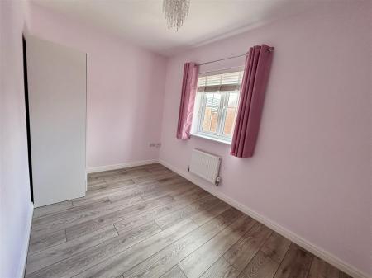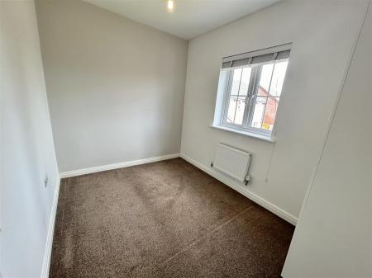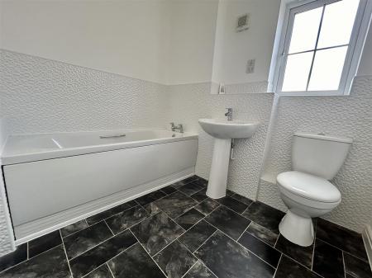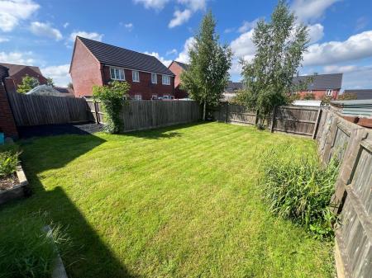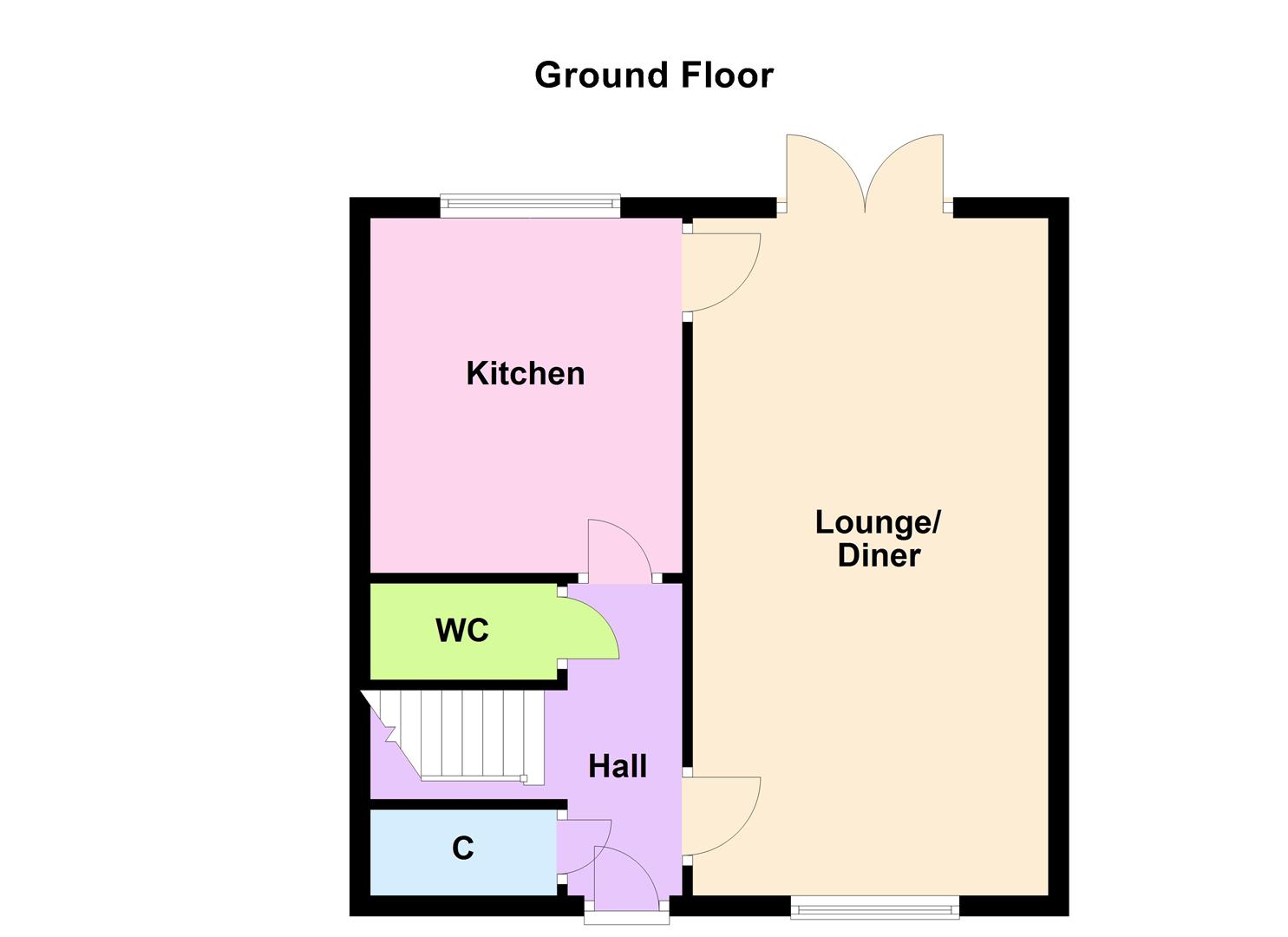- Modern Detached Family Home
- Open Plan Lounge Diner
- Downstairs WC
- Three Bedrooms & Family Bathroom
- En-suite in Master
- No Upward Chain
- Garage & Driveway
- NHBC Guarantee (timescale pending)
- Freehold
- EPC B & Council Tax D
3 Bedroom Detached House for sale in Leicester
This immaculate three bedroom detached property is conveniently positioned within the heart of Enderby and is offered for sale with no upward chain and has an NHBC guarantee (timescales pending). Entering through the front door into the entrance hall, you immediately get an inviting feeling. There is the staircase to the first floor, storage cupboard, a handy WC and access into the living room diner and kitchen. The lounge has wood effect flooring, window to the front aspect and French doors leading into the rear garden and offers the flexibility to be utilised to suit your own individual family needs with space for a dining table. The kitchen comprises a range of wall and base units & contrasting work surfaces, gas hob with extractor hood, oven, sink and space for appliances and a dining table if you would prefer not to have it in the living room.
Upstairs, there are three ample sized bedrooms with the master bedroom featuring fitted wardrobes and an en-suite with shower cubicle, wc and wash hand basin. Over in the family bathroom is a white three piece suite comprising pedestal wash hand basin, low level wc, bath, tiled splash back and a shaver point. There is also a handy airing cupboard which can be utilized for additional storage.
Externally this home has so much to offer. There is a driveway providing off road parking and a good sized garage fitted with an up and over door. The garden is spacious and has plenty of lawn, raised flower beds and a patio area, perfect for the summer months.
Entrance Hall -
Lounge/Diner - 6.60m x 3.48m (21'8" x 11'5) -
Kitchen - 3.53m x 3.05m (11'7" x 10'0") -
Wc - 1.88m x 0.97m (6'2" x 3'2") -
Bedroom 1 - 3.23m x 2.84m (10'7" x 9'4") -
En-Suite - 2.64m x 3.23m (8'8" x 10'7") -
Bedroom 2 - 3.48m x 2.21m (11'5" x 7'3") -
Bedroom 3 - 3.10m x 2.26m (10'2" x 7'5") -
Bathroom - 2.01m x 2.29m (6'7" x 7'6") -
Important information
This is not a Shared Ownership Property
Property Ref: 58862_33259666
Similar Properties
3 Bedroom Semi-Detached House | £310,000
Fabulous traditional bay-fronted semi-detached home has been thoughtfully extended and is set in an elevated position in...
3 Bedroom Detached House | £310,000
Welcome to this fabulous detached home, a stylish and comfortable residence that perfectly combines contemporary design...
3 Bedroom Semi-Detached House | £310,000
Nestled in the sought-after Greenbank Drive of Oadby, this charming semi-detached family home built in 1952 is a true ge...
Heather Way, Countesthorpe, Leicester
3 Bedroom Semi-Detached House | £315,000
Become the proud new owners of this stunning three bedroom semi detached home, set in a cul de sac position over looking...
3 Bedroom Detached House | £320,000
Welcome to this wonderful detached home, set in a prominent position. As you step inside, you'll immediately sense the w...
3 Bedroom Detached House | £325,000
This beautiful home has come to the market in show home condition, exemplifying contemporary living at its finest. Upon...

Nest Estate Agents (Blaby)
Lutterworth Road, Blaby, Leicestershire, LE8 4DW
How much is your home worth?
Use our short form to request a valuation of your property.
Request a Valuation
