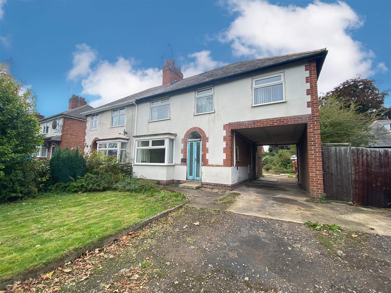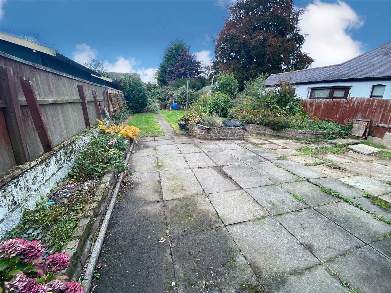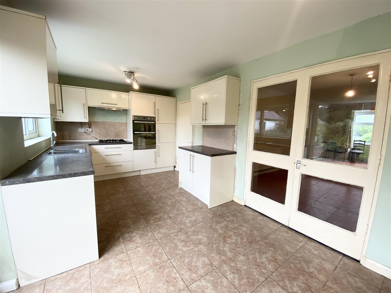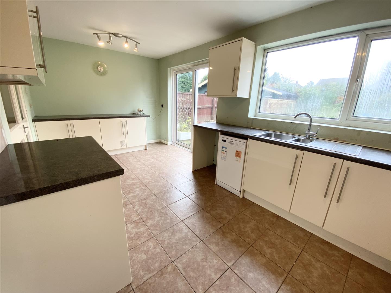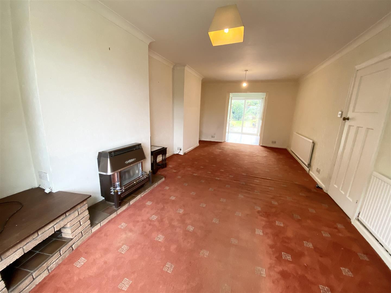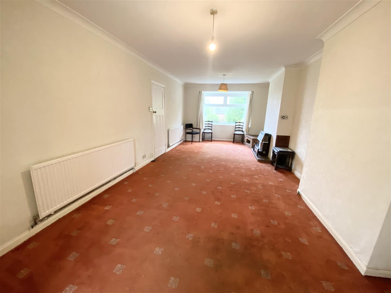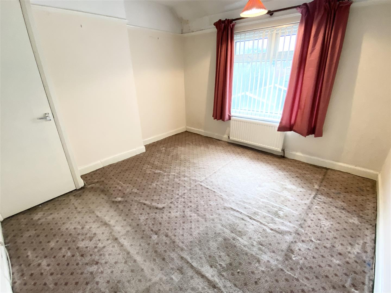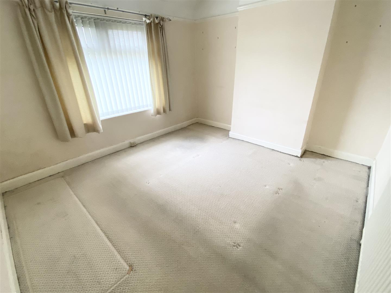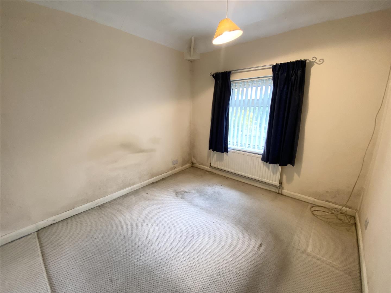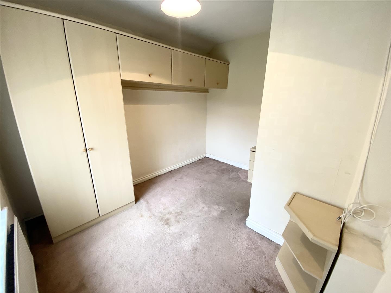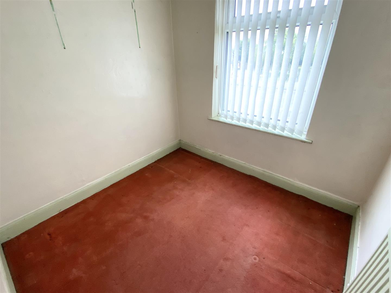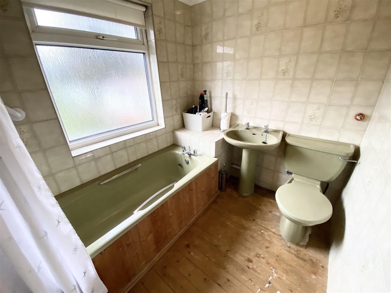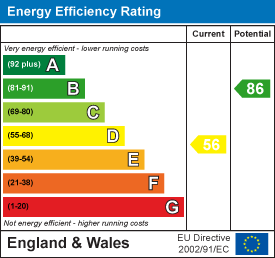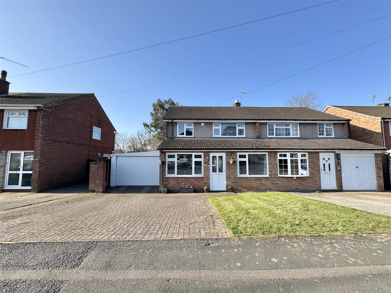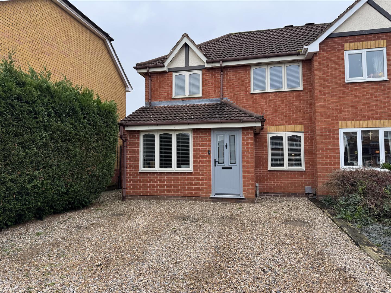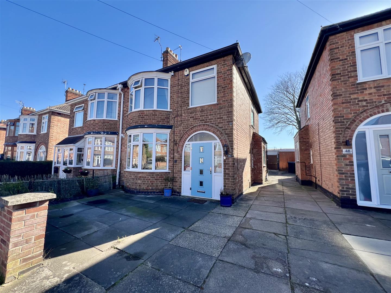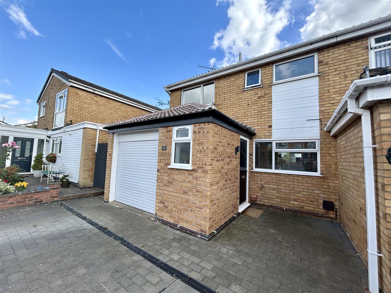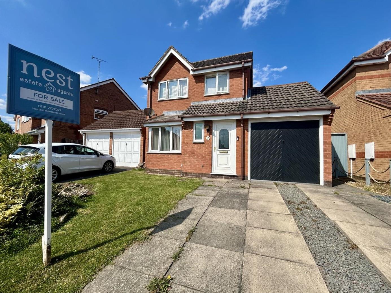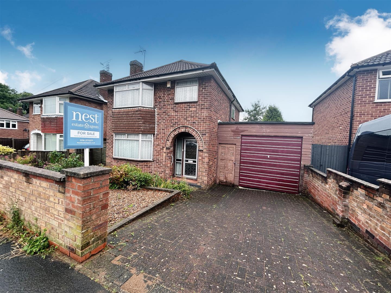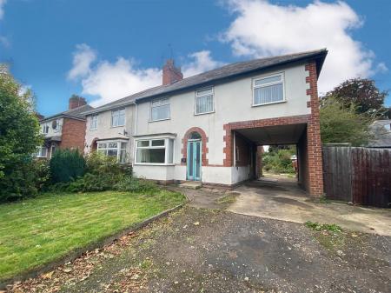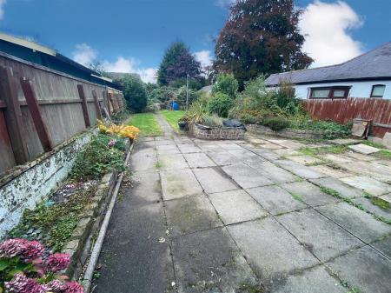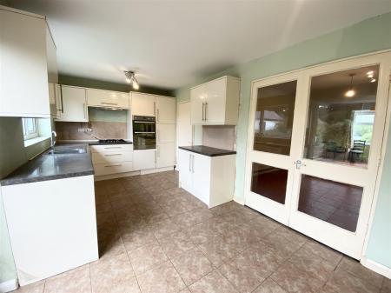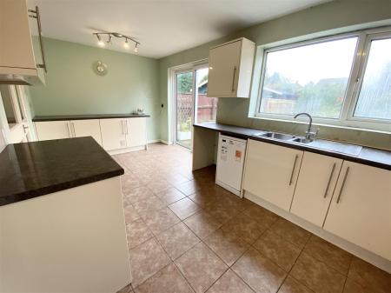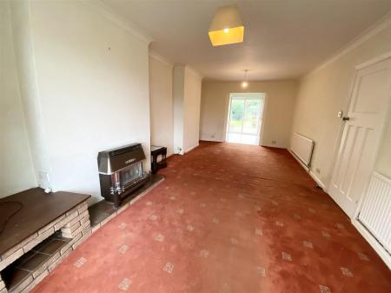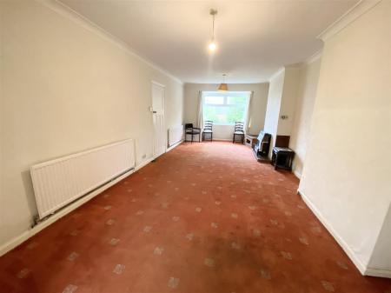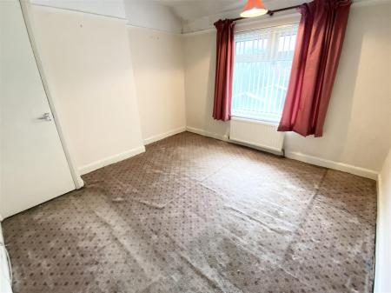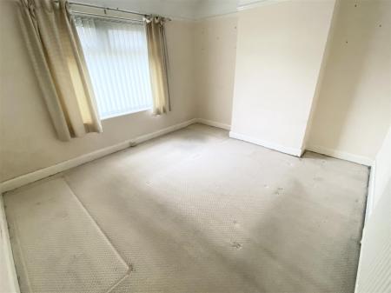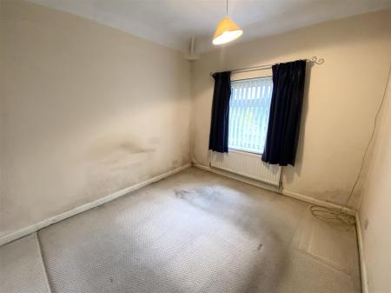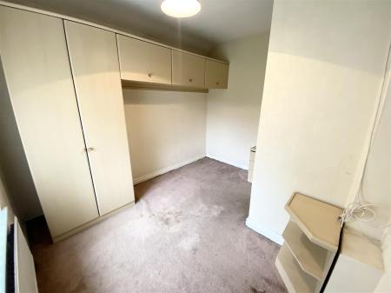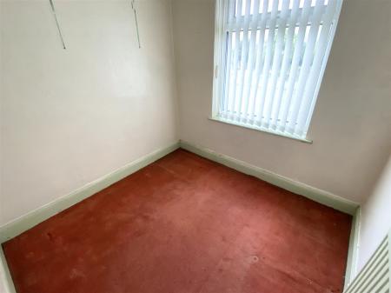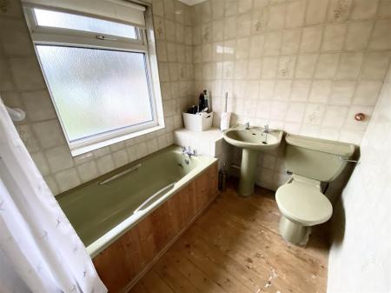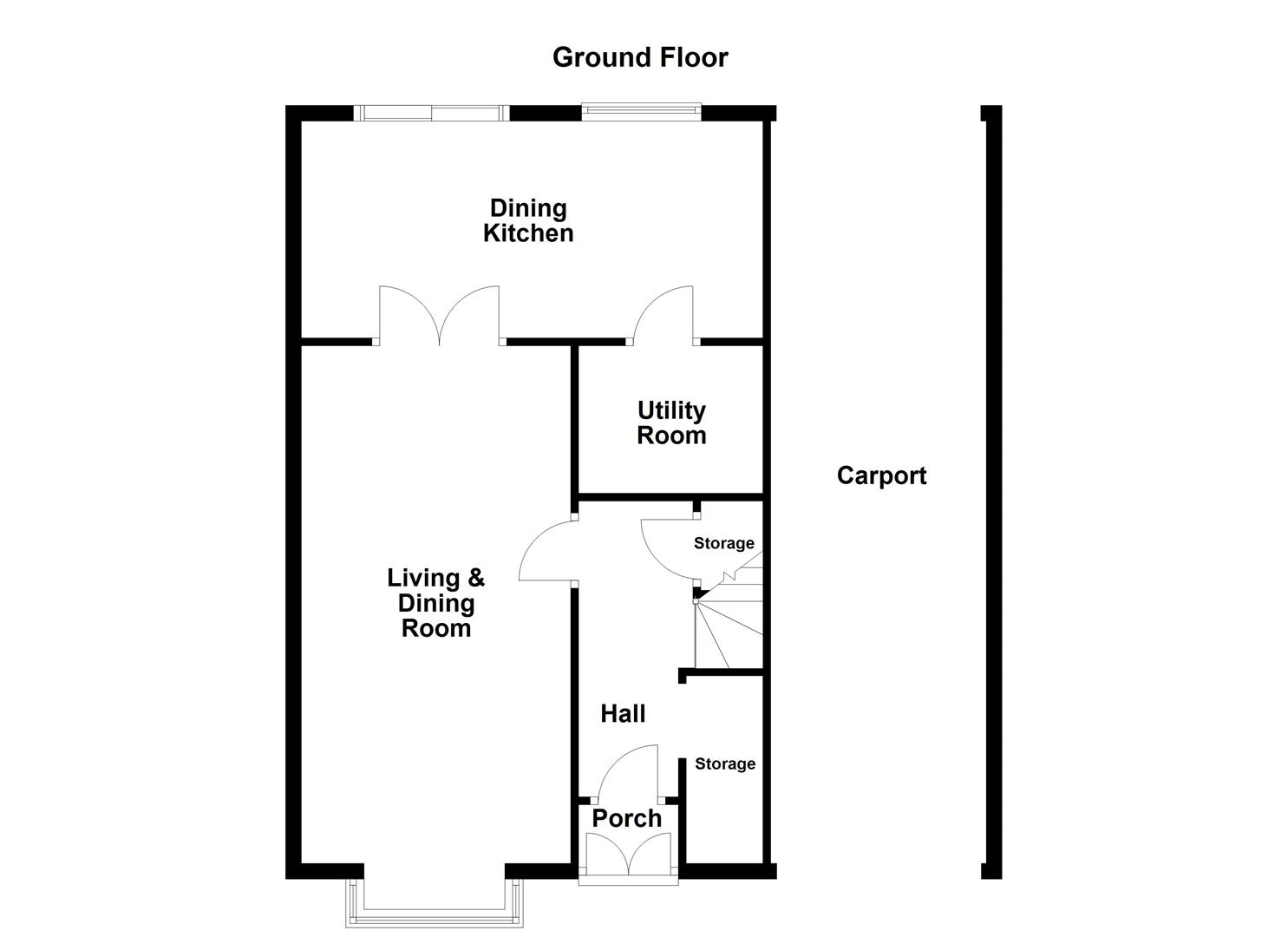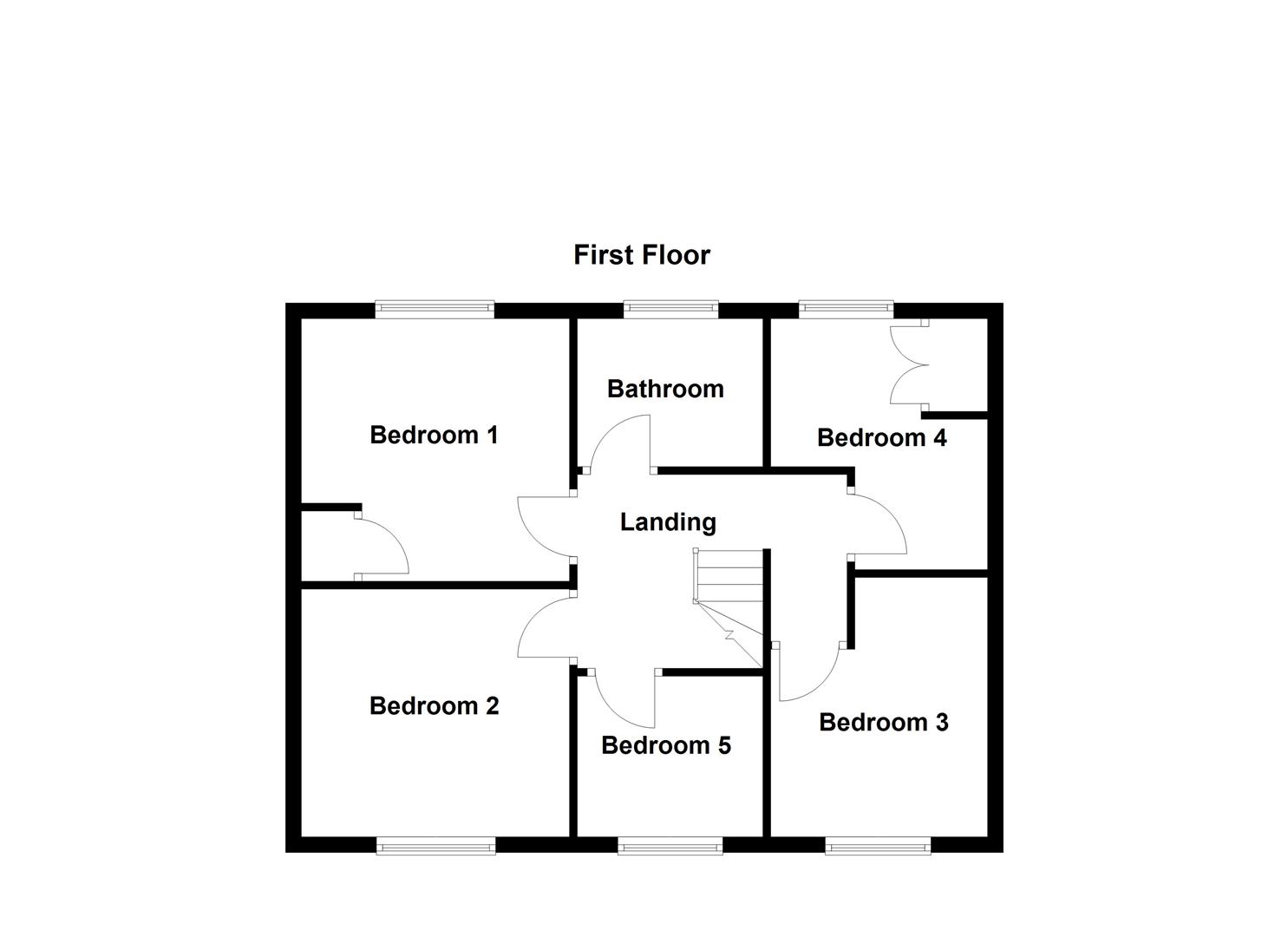- Wonderful Extended Semi Detached House - NO ONWARD CHAIN
- Scope For Improvement
- Driveway & Carport
- Porch, Hallway & Living / Dining Room
- Dining Kitchen & Utility Room
- First Floor Landing & Bathroom
- Five Bedrooms
- Enclosed Rear Garden
- Awaiting Energy Rating
- Council Tax Band C & Freehold - Price Range �299,950 - �309,950
5 Bedroom Semi-Detached House for sale in Leicester
This Wonderful semi-detached family home proudly stands within in a non estate position in the popular area of Enderby. Having been extended to the side and the rear this property offers ample space for a growing family. Every corner is filled with potential, book a viewing today to truly appreciate the possibilities that this great home provides.
As you step into the entrance porch and hallway, you are greeted with a handy cupboard for storage and a staircase that rises to the first floor. The living room, complete with a bay window, provides a perfect setting to relax or entertain, with plenty of space to dine and create lasting memories with loved ones.
The fitted kitchen features cream gloss wall and base units, a practical work surface, sink drainer, integrated oven hob, and extractor fan. The sliding door to the garden not only floods the space with natural light but also offers easy access to the garden. The convenient utility room provides additional storage, plumbing for a washing machine and space for a dryer.
Venture upstairs to discover the first-floor landing and bathroom, along with five bedrooms that provide comfort and privacy for all family members or guests. The scope for improvement and modernisation allows you to tailor this property to your personal taste and style.
Outside, the enclosed rear garden beckons you to unwind in the fresh air, with a patio perfect for al fresco dining, raised borders adding a touch of greenery, and a lawn for outdoor activities or simply basking in the sun. Price Range �299,950 - �309,950
Porch -
Hallway -
Living & Dining Room - 6.63m x 3.45m (21'9 x 11'4) -
Dining Kitchen - 5.51m x 2.77m (18'1 x 9'1) -
Utility Room - 2.67m x 2.39m (8'9 x 7'10) -
First Floor Landing -
Bedroom One - 3.45m x 3.35m (11'4 x 11) -
Bedroom Two - 3.45m x 3.18m (11'4 x 10'5) -
Bedroom Three - 3.20m x 3.02m (10'6 x 9'11) -
Bedroom Four - 3.02m x 3.23m (9'11 x 10'7) -
Bedroom Five - 2.13m x 2.03m (7 x 6'8) -
Bathroom - 2.13m x 1.83m (7 x 6) -
Property Ref: 58862_33447303
Similar Properties
Kipling Drive, Enderby, Leicester
3 Bedroom Semi-Detached House | Offers Over £299,950
Three bedroom semi detached family home. As you enter through the front door into the reception room, there are stairs r...
3 Bedroom Semi-Detached House | Offers Over £290,000
This beautifully presented semi detached family home offers a warm and inviting atmosphere from the moment you step insi...
3 Bedroom Semi-Detached House | Offers Over £290,000
This charming traditional bay fronted semi-detached family property has been extended to the rear, providing ample livin...
Heather Way, Countesthorpe, Leicester
3 Bedroom Semi-Detached House | Offers Over £300,000
Become the proud new owners of this stunning three bedroom semi detached home, set in a cul de sac position over looking...
3 Bedroom Detached House | Offers Over £300,000
Welcome to this wonderful detached home, set in a prominent position. As you step inside, you'll immediately sense the w...
3 Bedroom Detached House | £300,000
Situated in a convenient location stands this traditional three bedroom detached property, is now seeking a new family t...

Nest Estate Agents (Blaby)
Lutterworth Road, Blaby, Leicestershire, LE8 4DW
How much is your home worth?
Use our short form to request a valuation of your property.
Request a Valuation
