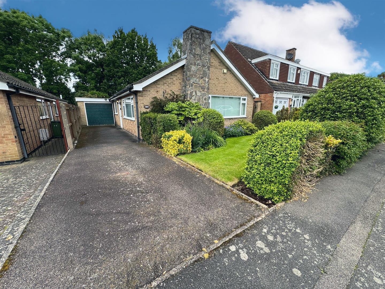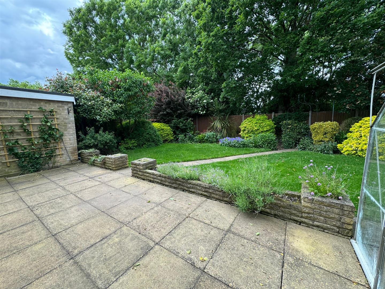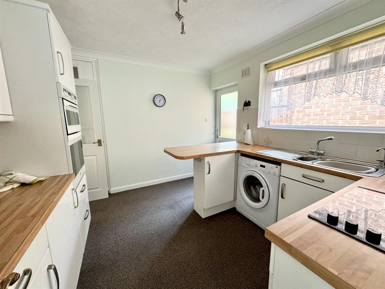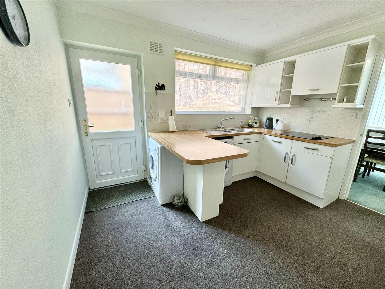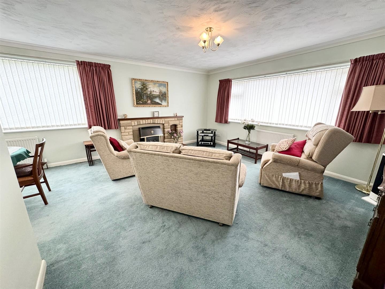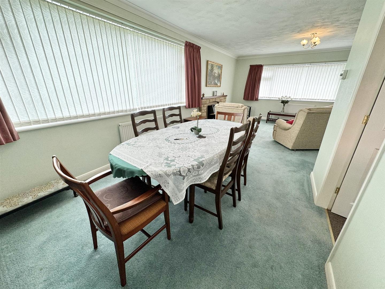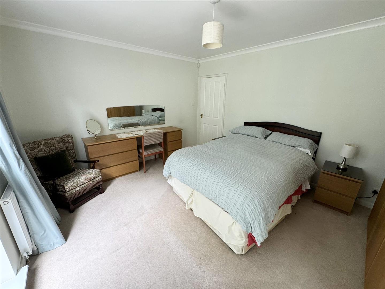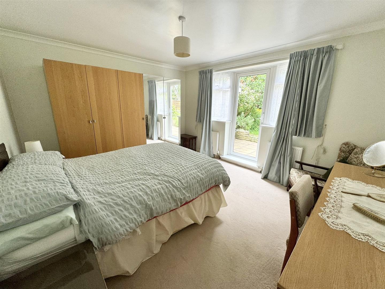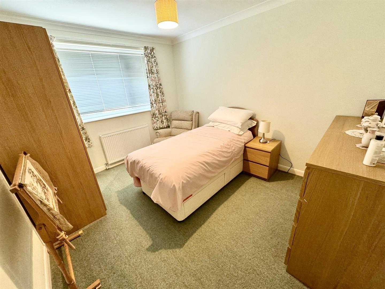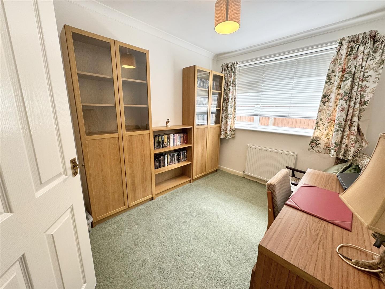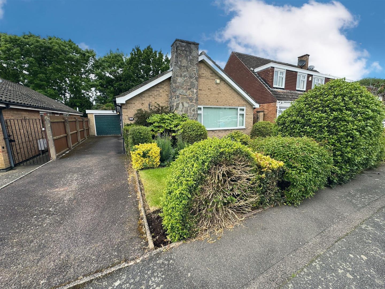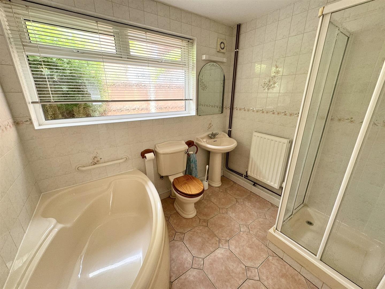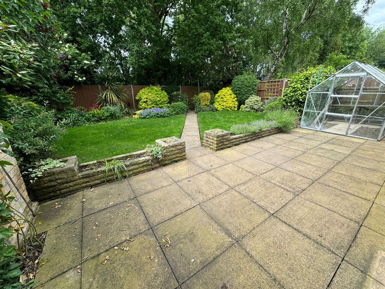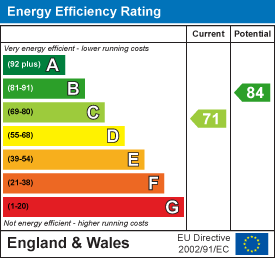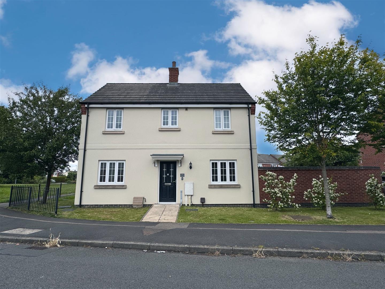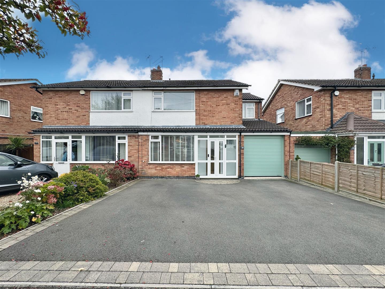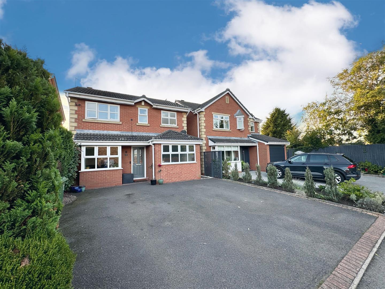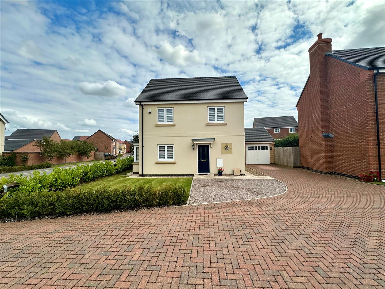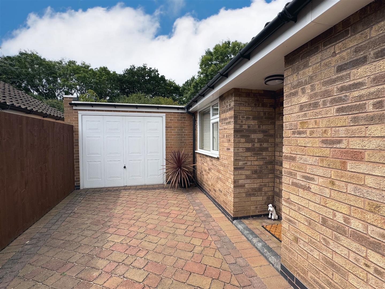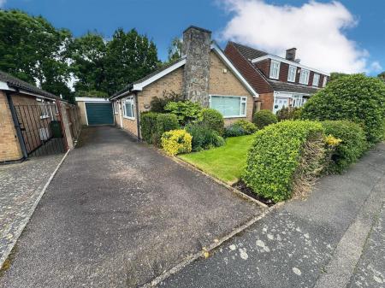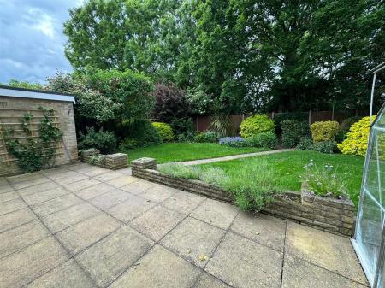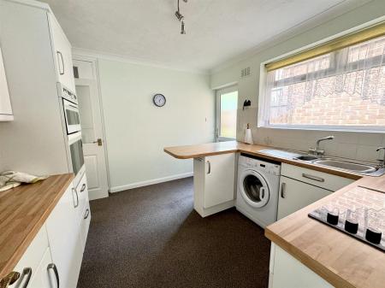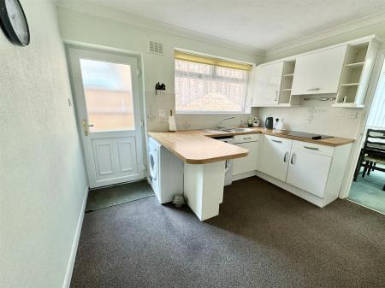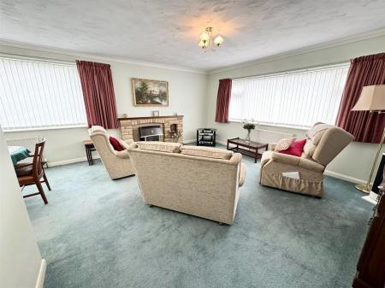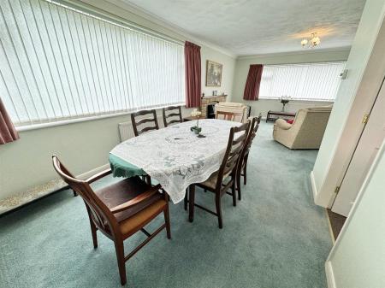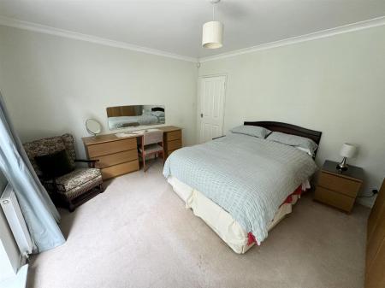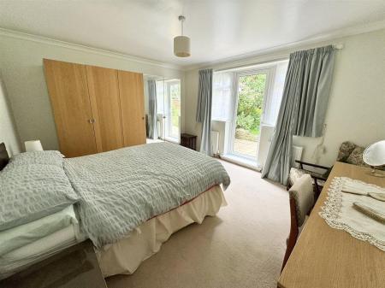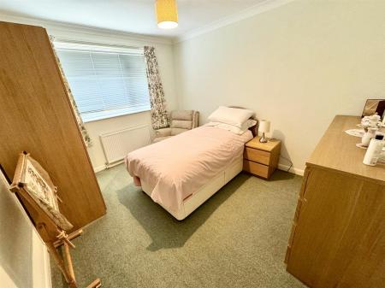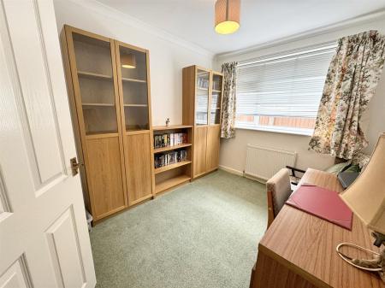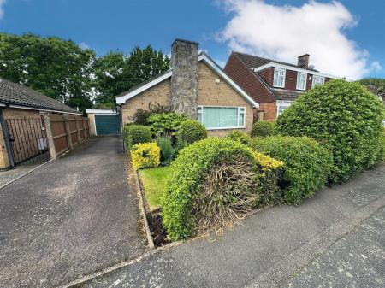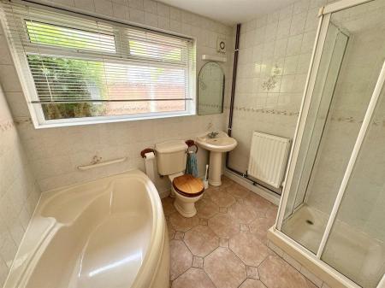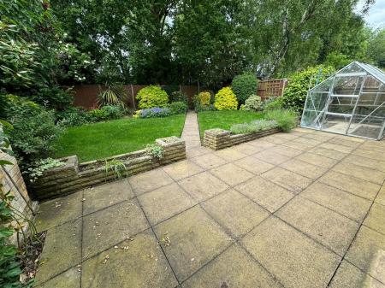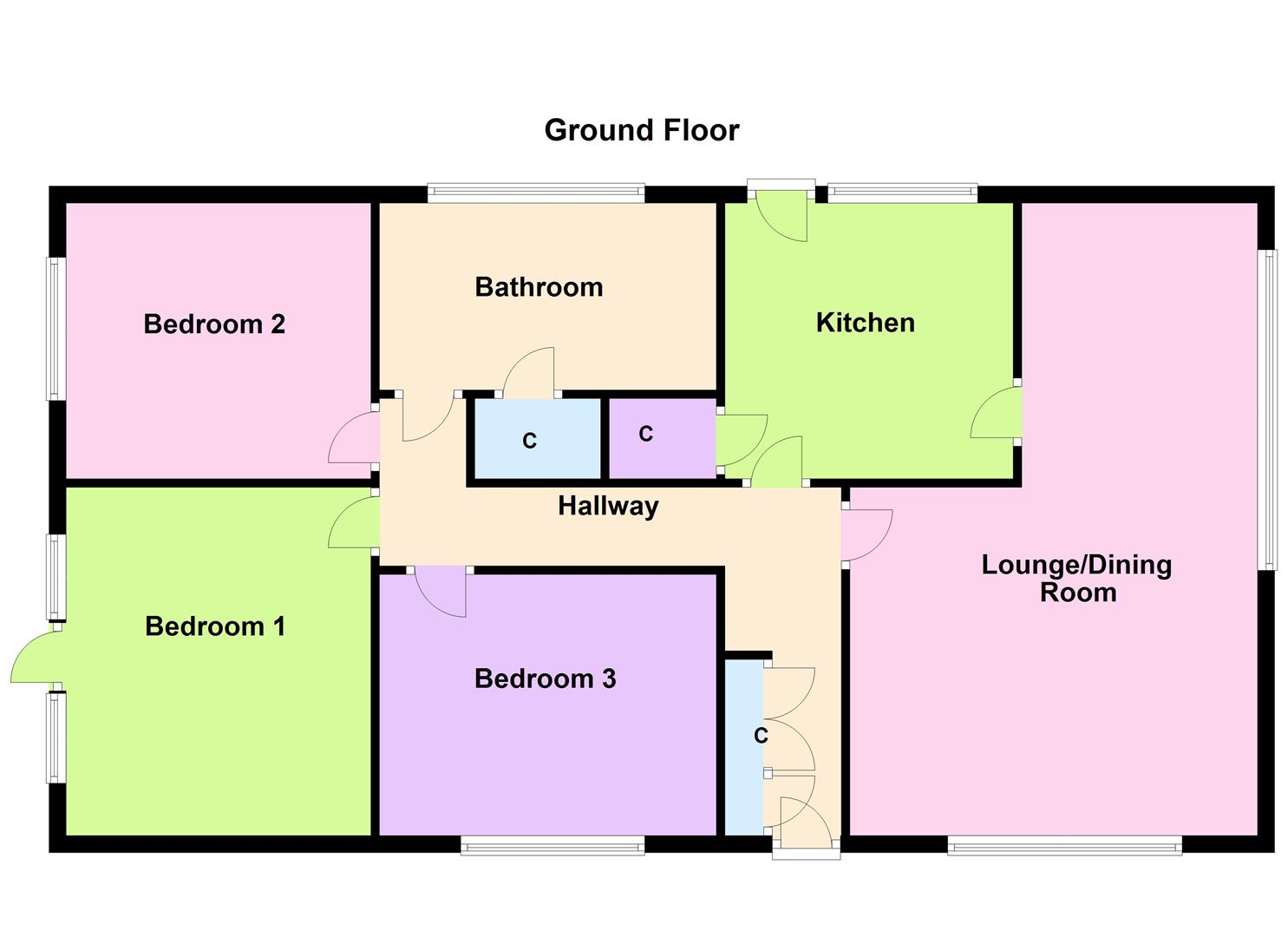- Detached Bungalow
- Entrance Hall
- Lounge With Dining Area
- Breakfast Kitchen
- Three Bedrooms
- Bathroom
- Enclosed Pretty Garden
- Garage & Drive
- No Upwards Chain
- Freehold Energy Rating C Council Tax tbc
3 Bedroom Detached Bungalow for sale in Leicester
This delightful detached bungalow on Coleridge Drive offers a spacious accomadation that requires an internal viewing, offered for sale with no upwards chain. Loved and cared for & ready for you to add your own stamp.
Beginning your journey as you step inside, you are greeted by a spacious hall with useful storage cupboard & doors lead into your living space.
The lounge is bright with windows that allow the light to flood in, with a dining area, ideal for entertaining guests or simply relaxing after a long day.
The fitted kitchen comes complete with a built in double oven, and hob, making meal preparation a breeze, plumbing for a washing machine, appliance space, sink drainer with work surfaces around incorporating a breakfast bar, perfect for morning coffees.
Moving on to the bedrooms, all are doubles with the master having a door leading out onto the garden, we love this fabulous extra at nest.
The bathroom features a four-piece suite including a corner bath, separate shower, wash hand basin, and a low-level wc.
One of the standout features of this property is the lovely garden, complete with pretty well-stocked borders and bushes. Imagine enjoying your morning coffee surrounded by the beauty of nature right at your doorstep. Additionally, the garage and drive provide convenient parking.
With no chain attached, this property offers a hassle-free buying experience, allowing you to make this charming bungalow your new home without delay.
Entrance Hall -
Sitting Room - 4.78m x 4.17m max (15'8 x 13'8 max) -
Dining Area - 2.77m x 3.20m max (9'1 x 10'6 max) -
Kitchen - 3.38m x 3.05m (11'1 x 10'0 ) -
Bedroom One - 3.58m x 4.19m (11'9 x 13'9 ) -
Bedroom Two - 3.58m x 3.05m (11'9 x 10'0 ) -
Bedroom Three - 2.54m x 3.18m (8'4 x 10'5 ) -
Bathroom - 2.54m x 2.16m (8'4 x 7'1 ) -
Important information
This is not a Shared Ownership Property
Property Ref: 58862_33133970
Similar Properties
3 Bedroom Detached House | £325,000
This beautiful home has come to the market in show home condition, exemplifying contemporary living at its finest. Upon...
4 Bedroom Semi-Detached House | £325,000
Located within Denman Lane, this beautifully presented semi-detached house offers stunning open field views to the rear....
Robertson Close, Stoney Stanton, Leicester
4 Bedroom Detached House | £325,000
This stunning three bedroom detached family home is not one to be missed. Greeted with a warm welcome as you step throug...
Buxton Crescent, Broughton Astley, Leicester
3 Bedroom Detached House | £330,000
Presenting a stunning 3-bedroom detached home built by Jelson, offering high-quality finishes and exceptional living spa...
3 Bedroom Detached Bungalow | £335,000
This delightful extended detached bungalow provides a wonderful living space and truly warrants an internal viewing. Ava...
Coales Avenue, Whetstone, Leicester
3 Bedroom Detached House | Offers Over £339,950
Beautifully presented and refurbished throughout this wonderful detached family home is situated within walking distance...

Nest Estate Agents (Blaby)
Lutterworth Road, Blaby, Leicestershire, LE8 4DW
How much is your home worth?
Use our short form to request a valuation of your property.
Request a Valuation
