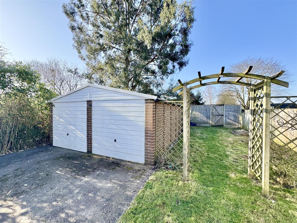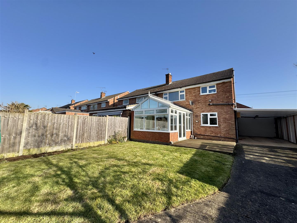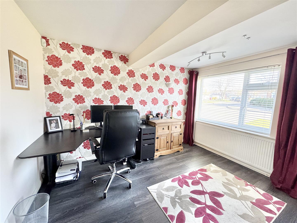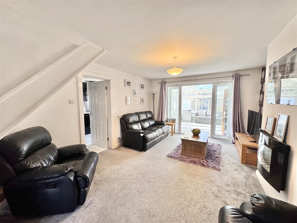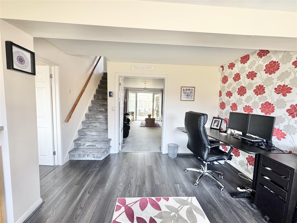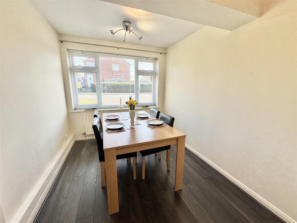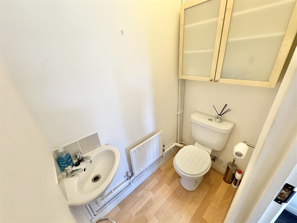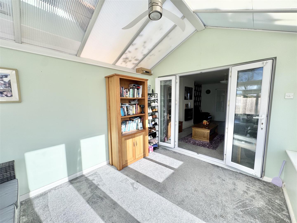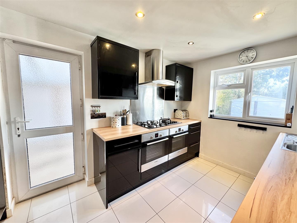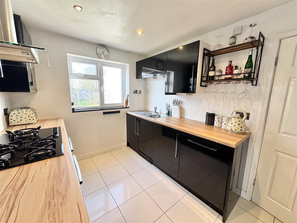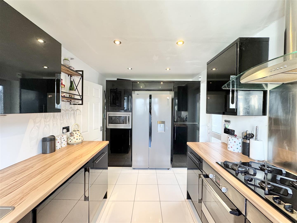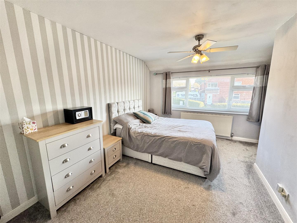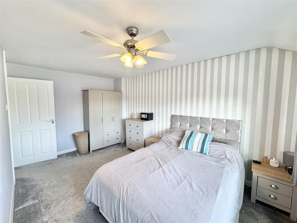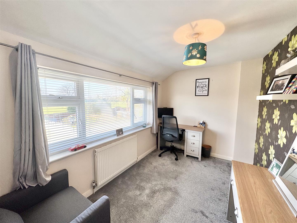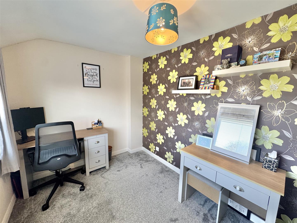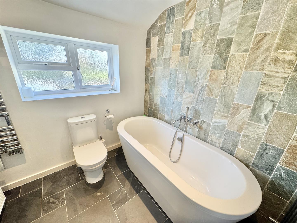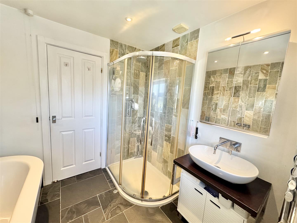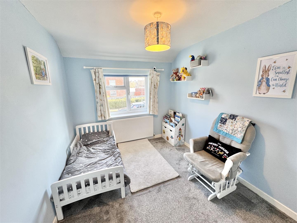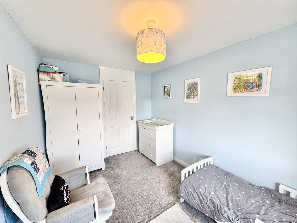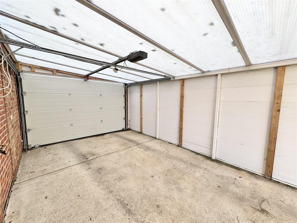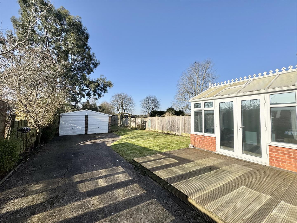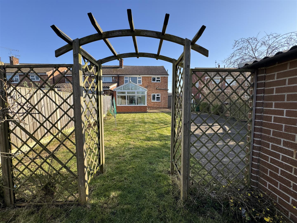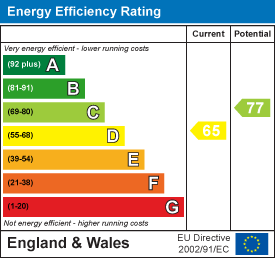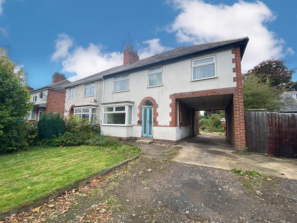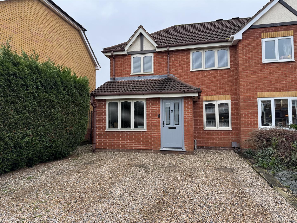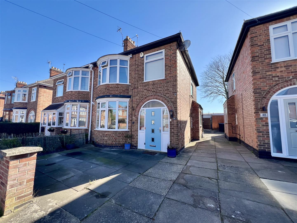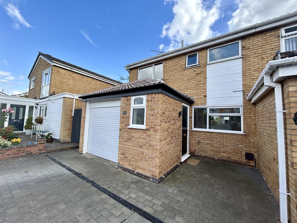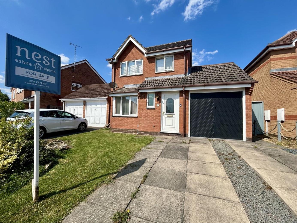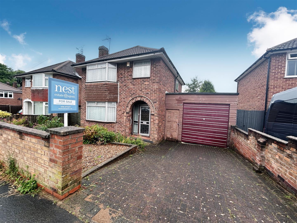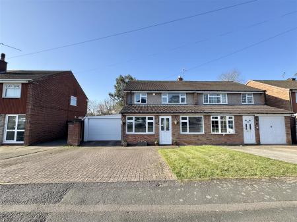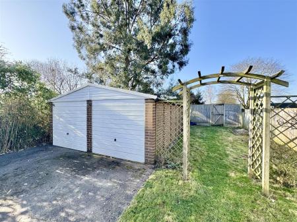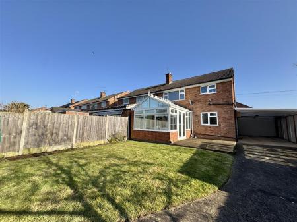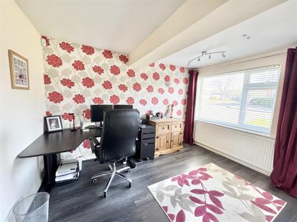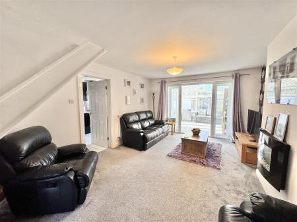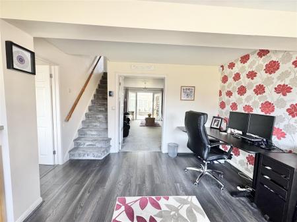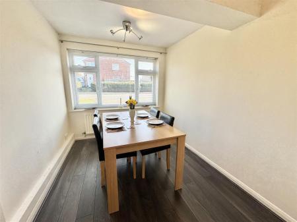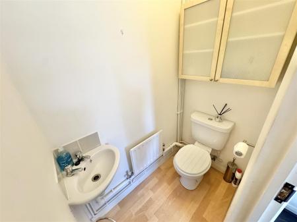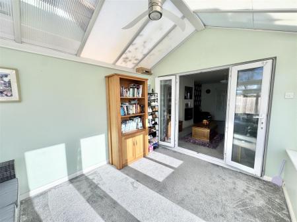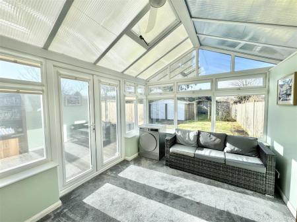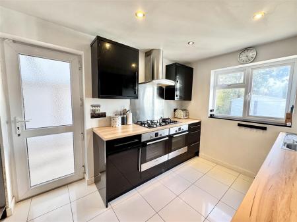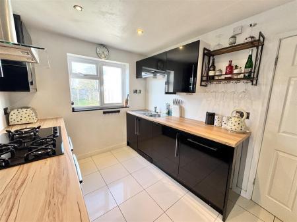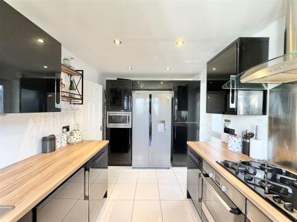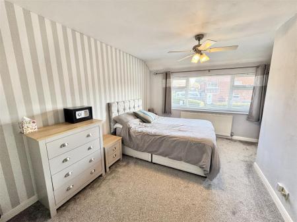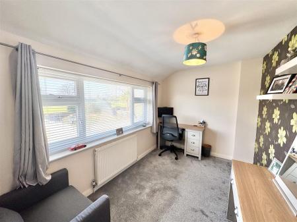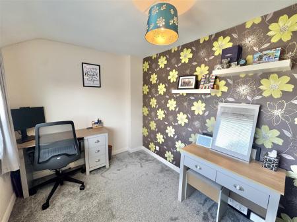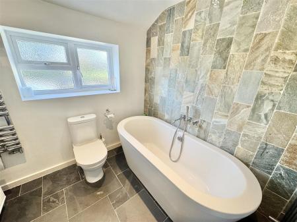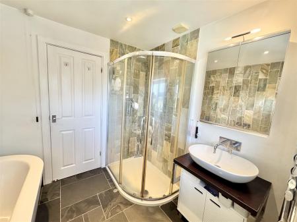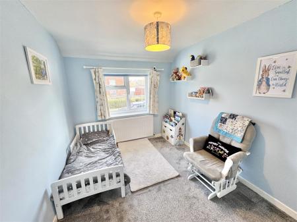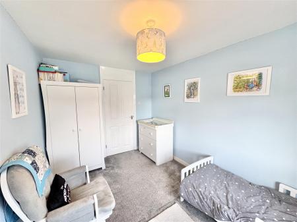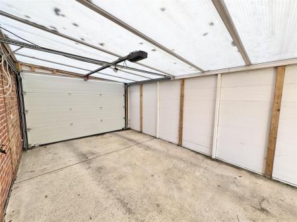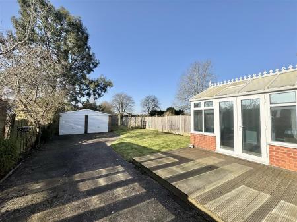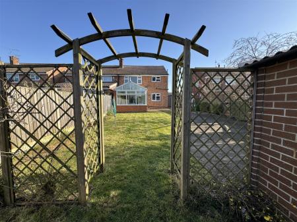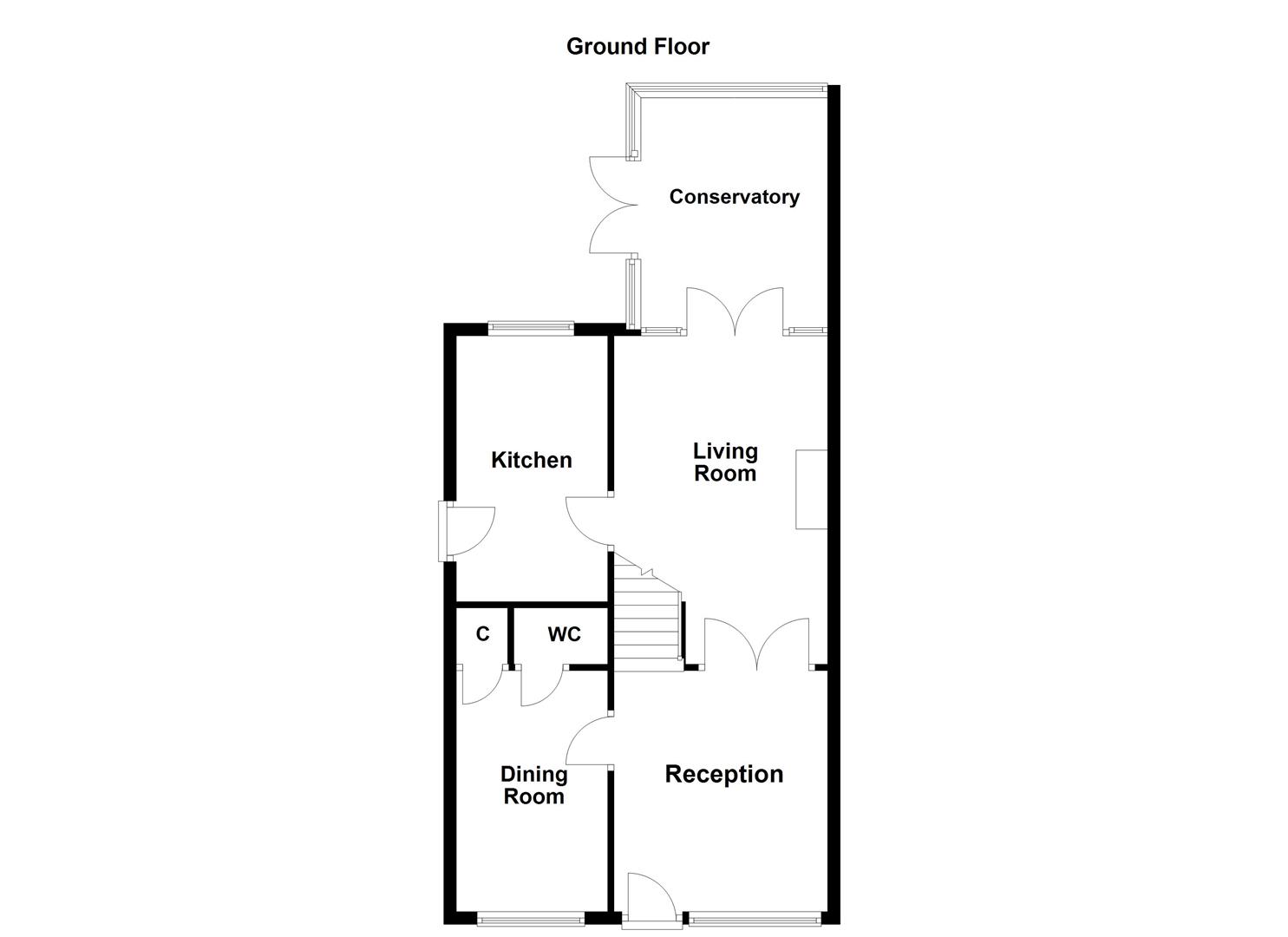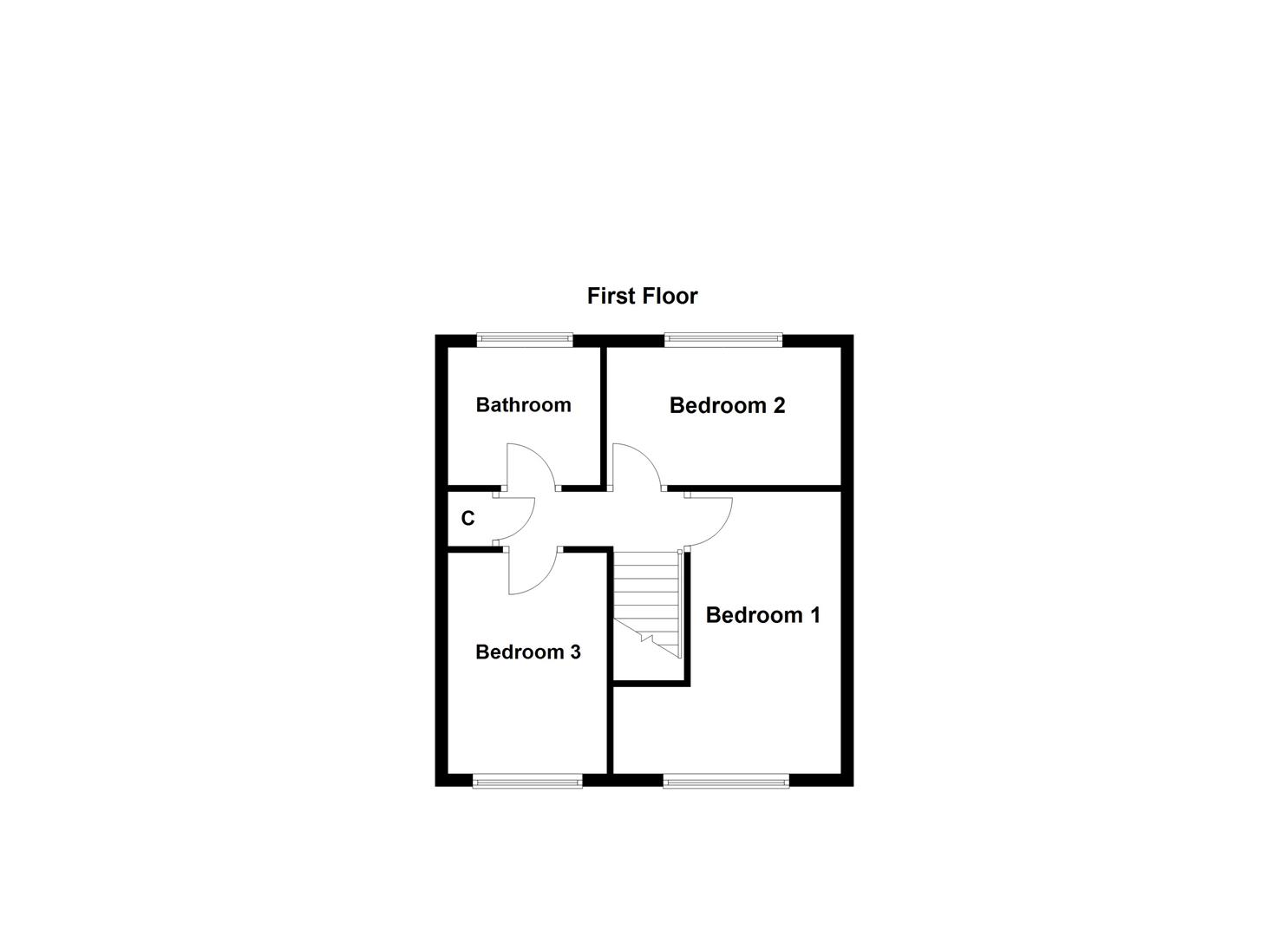- Well Presented Semi Detached Family Home
- Reception Room
- Dining Room & Downstairs WC
- Living Room
- Conservatory
- Modern Fitted Kitchen
- Car Port & Double Garage
- Enclosed Rear Garden
- Driveway
- Council Tax Band B | EPC Rating D | Freehold
3 Bedroom Semi-Detached House for sale in Leicester
Three bedroom semi detached family home. As you enter through the front door into the reception room, there are stairs rising to the first floor and doors to your downstairs accomodation. This reception room is currently utilised as an office space, with plenty of potential to suit your familys needs. Through a door on your left, youll find the dining room with ample space for a table and chairs, a storage cupboard and a downstairs WC with a low level WC and wash hand basin. There are french doors from the reception room into the living room, with a feature fireplace creating a cosy feel, this room is perfect for relaxing after a long day. There are another set of french doors into the bright conservatory, this light filled space is a wonderful addition to the home adding another functional room to utilise however you wish, there are french doors leading to the garden too. Back through the lounge into the kitchen, fitted with modern wall and base units, a stainless steel sink drainer. There are integrated appliances including a double oven with gas hob and extractor fan, a dishwasher, microwave, plumbing for a washing machine and space for an American style fridge freezer. There is a door with access to the car port which features an electric up and over door. To the first floor, There are three well appointed bedrooms and a main family bathroom comprising of a shower, a wash hand basin, low level WC and a free standing bath. There is a storage cupboard adding to the convenience of the home. Externally, The property benefits from a enclosed rear garden with a patio area and well maintained lawn with a gated entrance directly into Southey close recreational park. There is a double garage and a driveway to the front of the property.
Reception Room - 3.38m x 3.68m (11'1 x 12'1) -
Dining Room - 2.39m x 3.91m (7'10 x 12'10 ) -
Living Room - 3.66m x 5.21m (12'00 x 17'1) -
Kitchen - 2.44m x 3.07m (8'00 x 10'1) -
Conservatory - 3.68m x 2.77m (12'1 x 9'1) -
Bedroom One - 4.29m x 3.66m (14'1 x 12) -
Bedroom Two - 2.16m x 3.68m (7'01 x 12'01 ) -
Bathroom - 2.16m x 2.13m (7'1 x 7) -
Bedroom Three - 2.44m x 3.38m (8'0 x 11'1) -
Property Ref: 58862_33721479
Similar Properties
Leicester Road, Enderby, Leicester
5 Bedroom Semi-Detached House | £299,950
This Wonderful semi-detached family home proudly stands within in a non estate position in the popular area of Enderby....
3 Bedroom Semi-Detached House | Offers Over £290,000
This beautifully presented semi detached family home offers a warm and inviting atmosphere from the moment you step insi...
3 Bedroom Semi-Detached House | Offers Over £290,000
This charming traditional bay fronted semi-detached family property has been extended to the rear, providing ample livin...
Heather Way, Countesthorpe, Leicester
3 Bedroom Semi-Detached House | Offers Over £300,000
Become the proud new owners of this stunning three bedroom semi detached home, set in a cul de sac position over looking...
3 Bedroom Detached House | Offers Over £300,000
Welcome to this wonderful detached home, set in a prominent position. As you step inside, you'll immediately sense the w...
3 Bedroom Detached House | £300,000
Situated in a convenient location stands this traditional three bedroom detached property, is now seeking a new family t...

Nest Estate Agents (Blaby)
Lutterworth Road, Blaby, Leicestershire, LE8 4DW
How much is your home worth?
Use our short form to request a valuation of your property.
Request a Valuation

