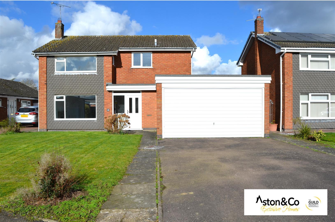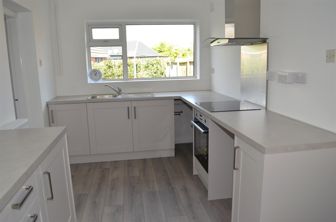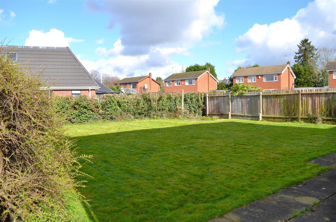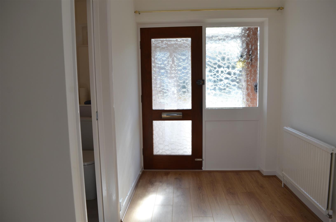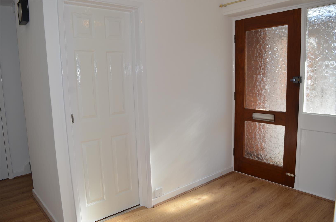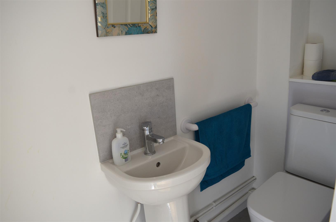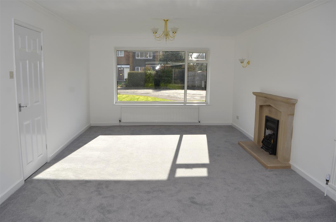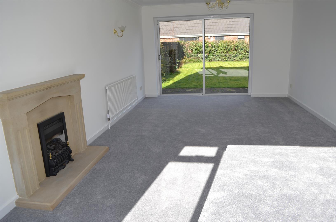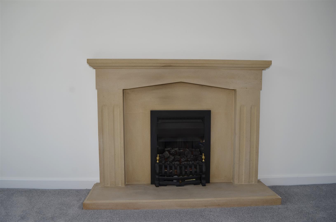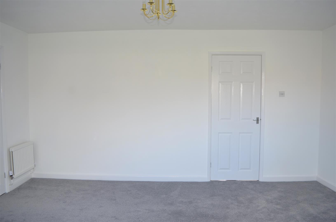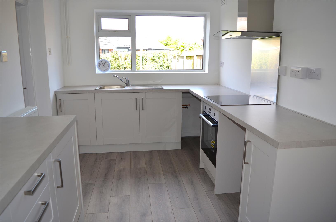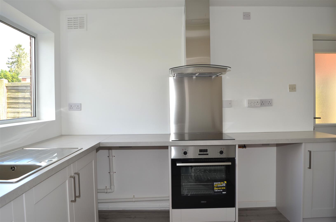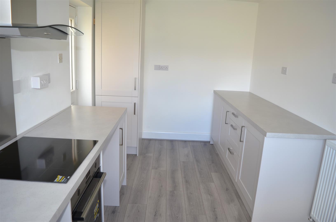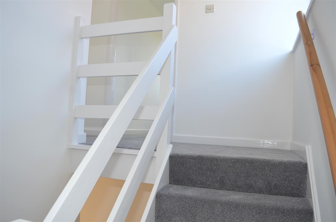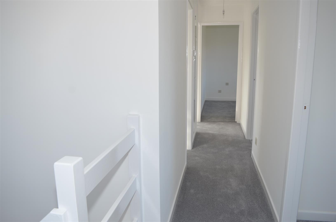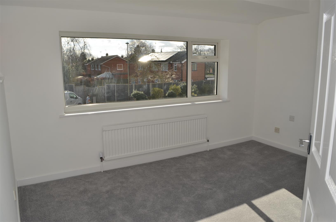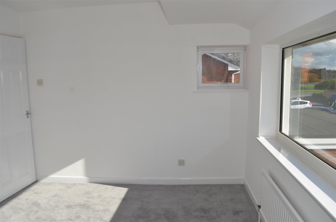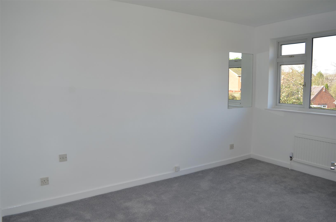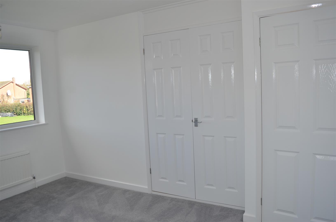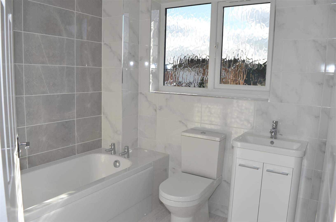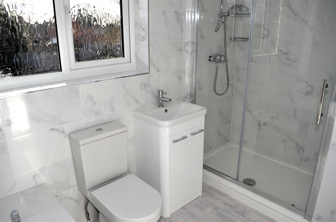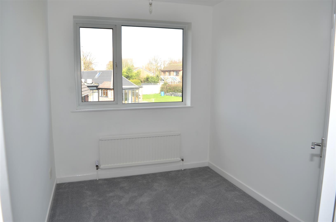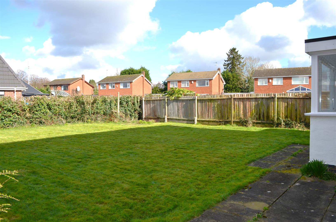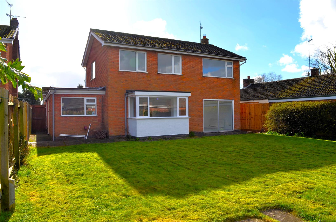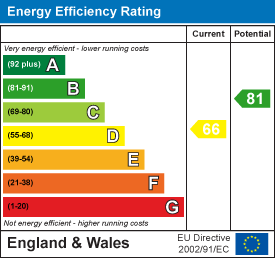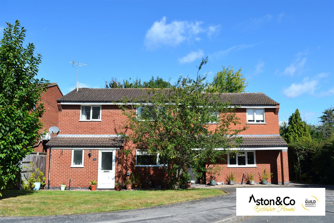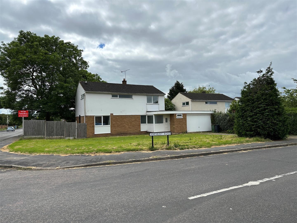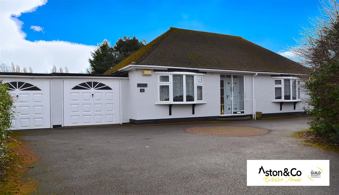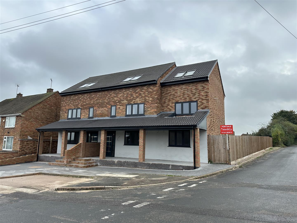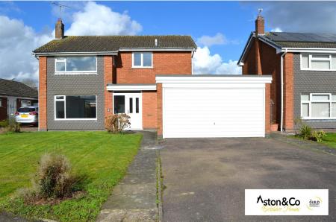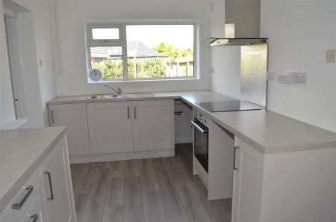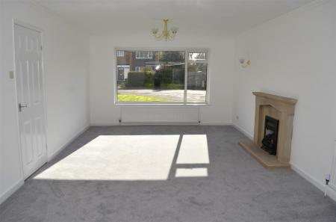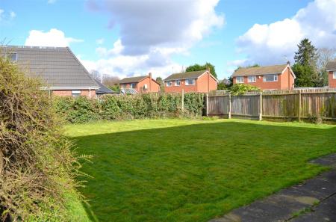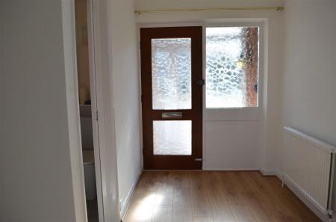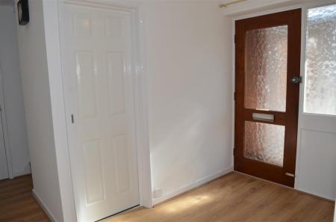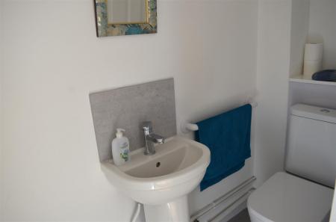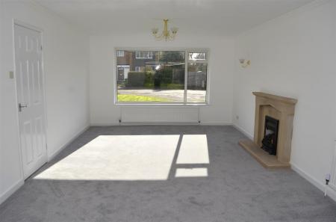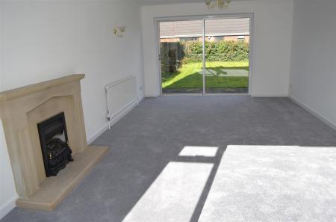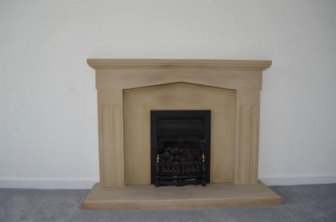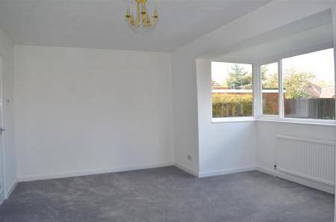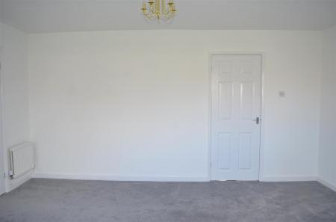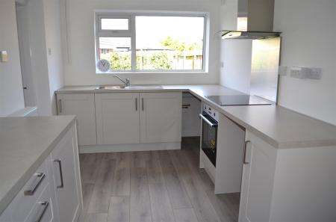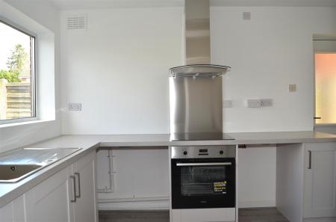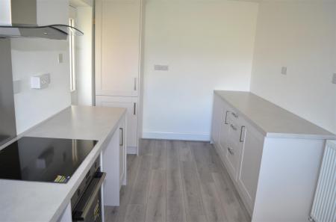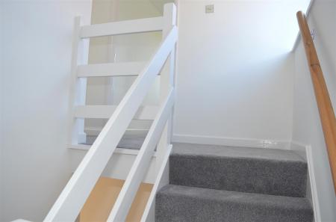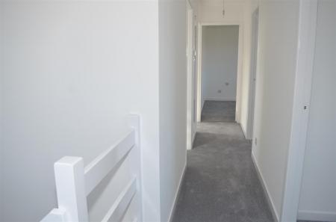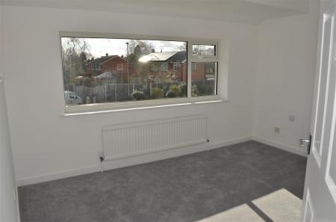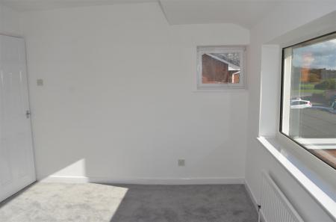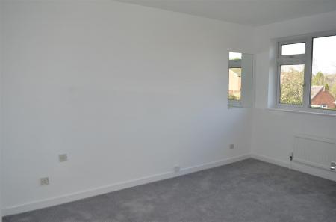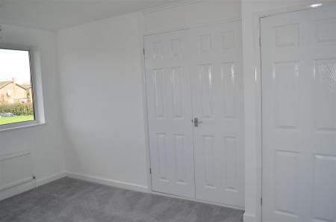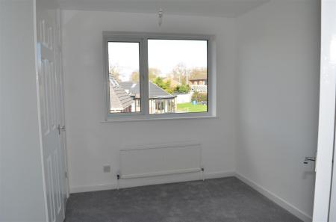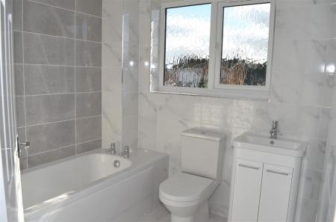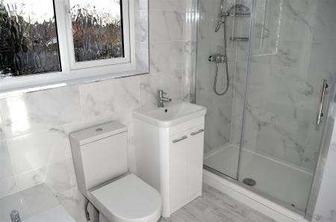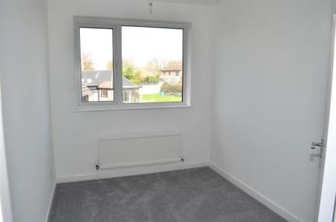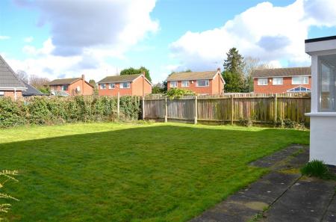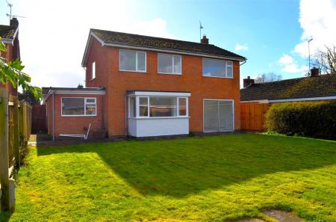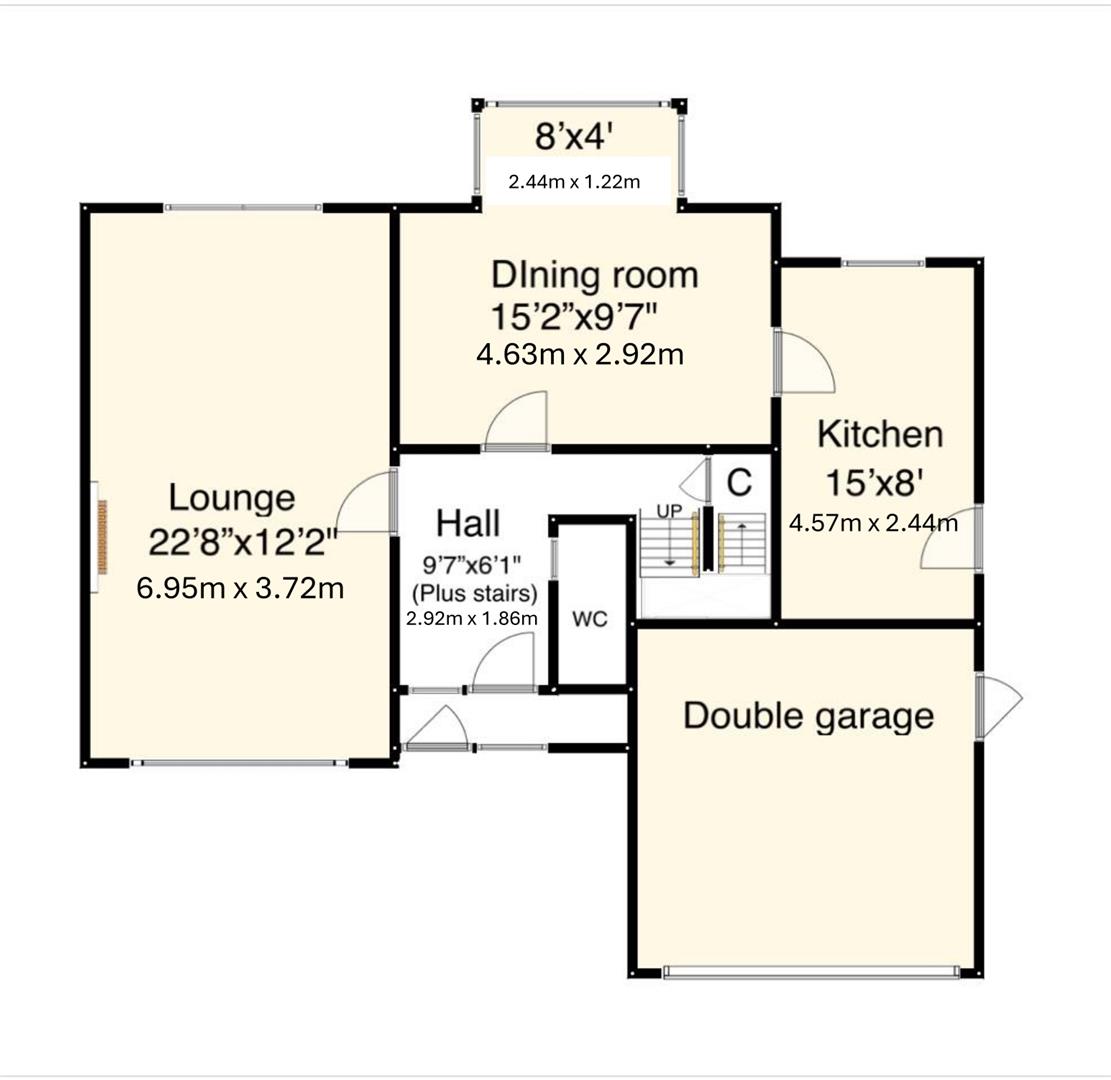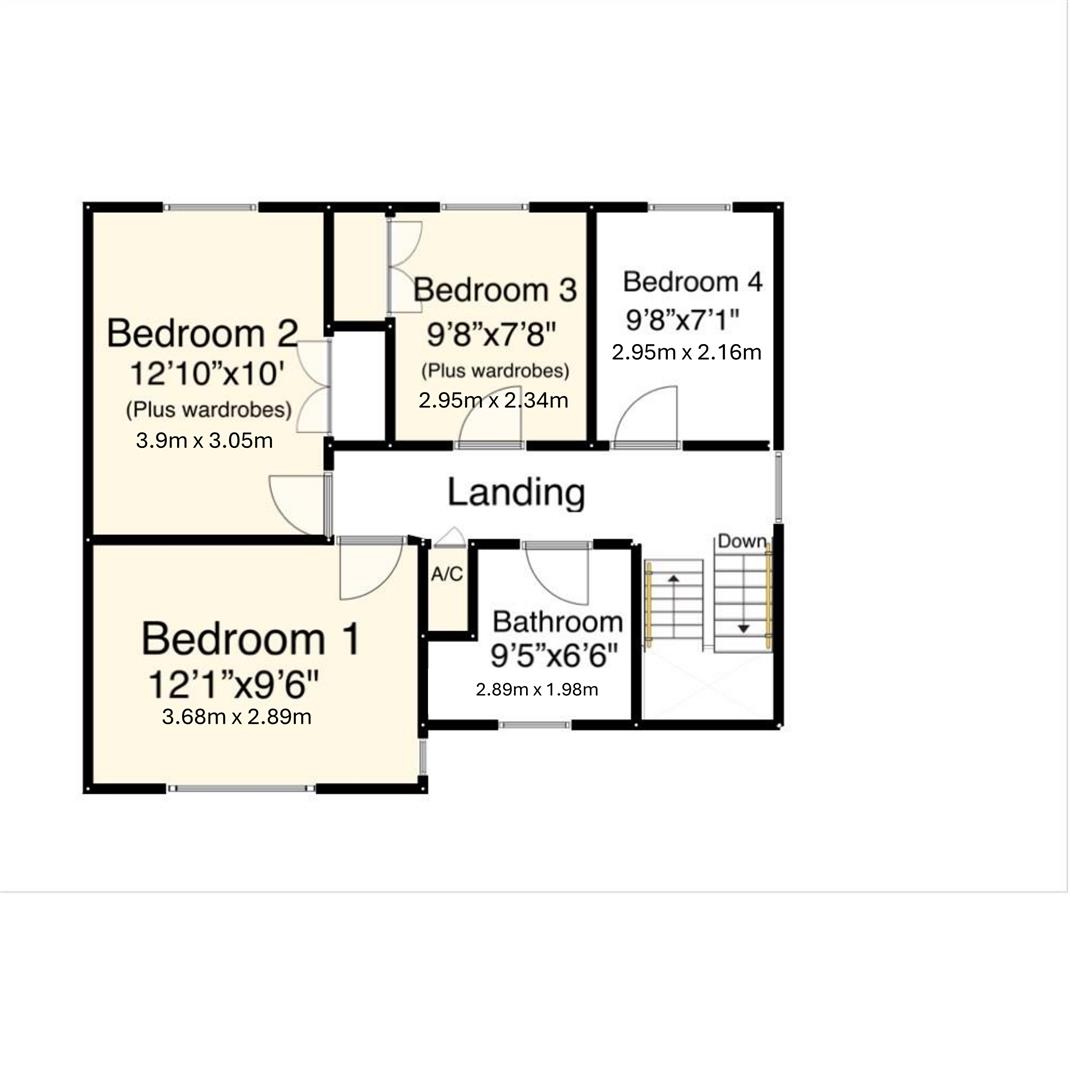- EXTENDED DETACHED FAMILY HOME
- REFURBISHED THROUGHOUT
- 2 RECEPTION ROOMS
- REFITTED KITCHEN
- 4 BEDROOMS
- REFITTED BATHROOM WITH BATH AND SHOWER ENCLOSURE
- CUL-DE-SAC LOCATION OFF SPENCEFIELD LANE
- DOUBLE GARAGE
- CLOSE TO SCHOOLS AND AMENITIES
- EPC Rating D
4 Bedroom Detached House for sale in Leicester
Offered to the market with no upward chain, this comprehensively renovated family home with a double garage in a very attractive cul-de-sac location off Spencefield Lane. Close to schools and local amenities with easy access to Leicester city centre and having excellent transport links.
Summary - .
Located in a beautiful cul-de-sac setting with a pleasant mix of just 8 attractively maintained properties, lying just off Spencefield Lane and having very easy access to the Old Evington village centre and the village green.
Convenient for schooling, Leisure facilities and places of worship, No 4 Fairford Avenue is a spacious, extended 4 bedroom family home on a generous plot set well back from the road with parking for several vehicles, a double garage and having scope for further extension if required subject to the usual consents.
Having undergone a comprehensive program of refurbishment including a re-fitted kitchen, a re-fitted bathroom and ground floor w.c; new floor coverings and a new central heating boiler.
Benefiting from uPVC double glazing and gas central heating the property briefly comprises:
An enclosed porch leading into the spacious entrance hall with doors into the ground floor rooms, a ground floor wc, and a dog-leg staircase with large storage cupboard under; a large lounge, separate extended dining room, a refitted kitchen and a double garage. Upstairs there are 4 well proportioned bedrooms and a re-fitted bathroom.
The Accommodation - .
Located in the highly desirable and much sought after area of Evington, close to the heart of the old village and just off Spencefield Lane, this comprehensively renovated family home stands behind a deep front garden in an attractive cul-de-sac comprising just 8 individual properties.
Extended and re-modelled, this fine family home is entered through a glazed porch and into the spacious entrance hall with laminate flooring, a re-fitted guest wc comprising a toilet and wash hand basin, a dog-leg staircase with storage under, rising to the first floor and door to:
The spacious through lounge with a large window to the front, sliding patio doors providing views of the rear garden and access onto the patio, a feature sandstone fireplace and new carpets to the floor and the dining room which has been extended by adding a large walk-in box bay window providing views of the garden and is large enough for family dining furniture.
Off the dining room the kitchen has been refitted with a range of modern units with Corian type worktops, an electric oven and hob with extractor hood over, space for white goods, new laminate flooring, a large window overlooking the garden and an external door to the side.
Off the hall, the staircase rises to the first floor landing giving access to the upstairs rooms with potential to extend the first floor accommodation subject to planning consent.
Bedroom 1 is a spacious double room with a large window overlooking the front garden whilst bedroom 2 another double bedroom overlooks the rear garden and has a built in wardrobe.
Also having a built -in wardrobe and overlooking the rear garden, bedroom 3 is a smaller double bedroom and bedroom 4 is a small double/large single room overlooking the rear.
Completing the accommodation, the bathroom has been beautifully re-fitted with tiled walls and a modern suite comprising a toilet, vanity unit with sink, a bath and separate walk-in shower enclosure.
Outside - .
Fairford Avenue is a particularly attractive cul-de-sac lying close to the centre of the old village.
Eight pleasantly maintained, individual homes stand well back from the road behind deep well tended front gardens and a footpath at the end of the cul-de-sac leads to Church Road, The village green and the Main Street shopping area.
The front garden is partly lawn with a driveway providing standing for several vehicles and access to the double garage. A pedestrian walk-way provides access to the rear garden.
The rear garden is generously proportioned with a mix of timber fencing and mature hedging providing the boundary. With ease of maintenance in mind, it has been mainly lawned with a patio area directly behind the house
The Area - .
Originally a small East Leicestershire village dating back to the 11th century, Evington became part of the city during the 1930's as Leicester's boundaries expanded. Still very much enjoying a village feel, the area centred around Main Street enjoys conservation status and has a village green with a children's play area and still hosts the annual village fete. There are also 2 main shopping areas, a library and Village Hall and schooling for children of all ages.
Places of worship include a Baptist chapel on the edge of the village green, dating back to the 1800's. The Parish Church of St Denys which is thought to date back in part some 800 years and the Masjid Umar Mosque which opened in 2000.
Leisure facilities include; the Evington Leisure Centre, The Arboretum, Evington Park, 44 acres of parkland with sports pitches and tennis courts and The Leicestershire Golf Club. The area remains very popular today with local buyers and those from further afields due in part to its proximity to the city centre, its professional quarters, the mainline railway station (approx. 1 hour from London St.Pancras) and the road links.
Important information
This is not a Shared Ownership Property
Property Ref: 55556_32917767
Similar Properties
Cottesmore Avenue, Oadby, Leicestershire
4 Bedroom Detached House | £520,000
Skilfully extended, flexibly designed & beautifully presented family home with an annex. Located on an exclusive cul-de-...
Amesbury Road, Little Hill, Wigston
4 Bedroom Detached House | £500,000
Situated in a prominent location benefitting from a larger than average corner plot is this very well presented four bed...
Grove Road, Whetstone, Leicestershire.
3 Bedroom Detached Bungalow | £475,000
Extended 3 bedroom bungalow with scope for further extension. SET BACK FROM THE ROAD ON A BEAUTIFULLY LANDSCAPED PLOT OF...
6 Bedroom Semi-Detached House | £600,000
Available to the market with no upward chain, we are delighted to offer to the market this extended six double bedroomed...
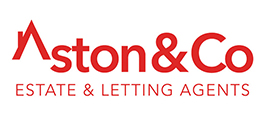
Aston & Co (Wigston)
67 Long Street, Wigston, Leicestershire, LE18 2AJ
How much is your home worth?
Use our short form to request a valuation of your property.
Request a Valuation
