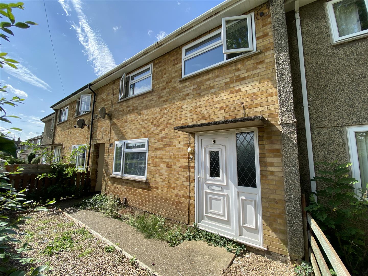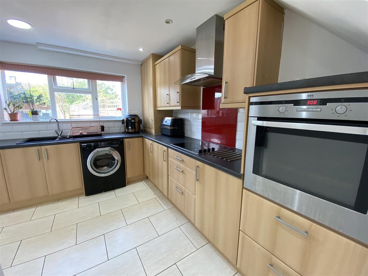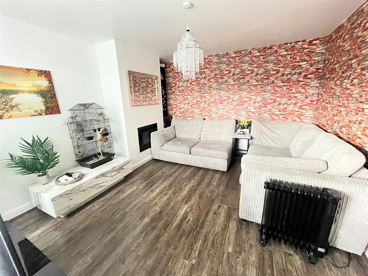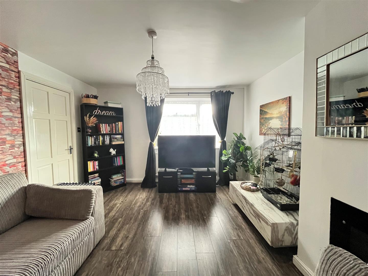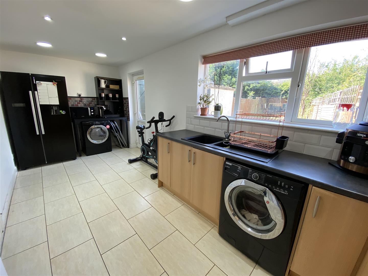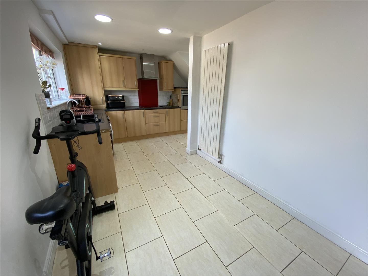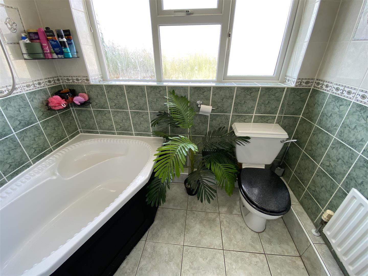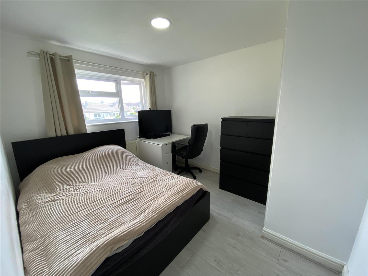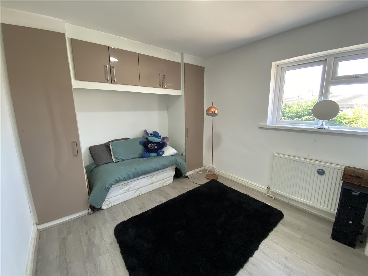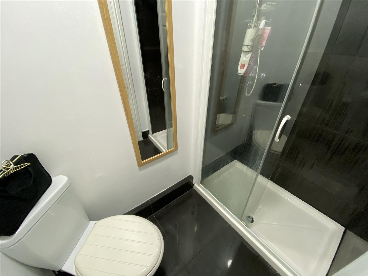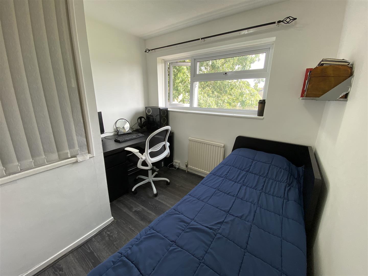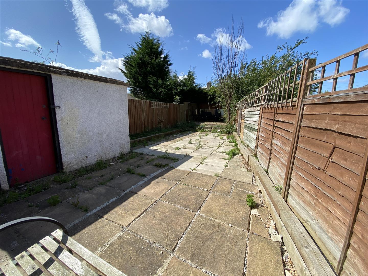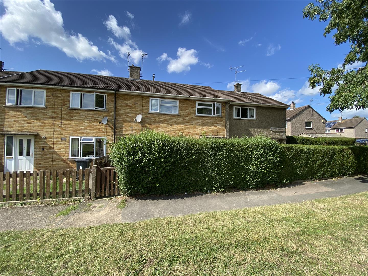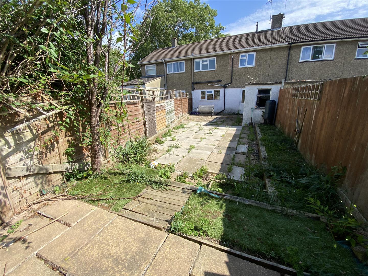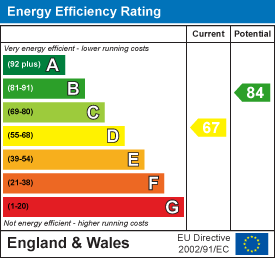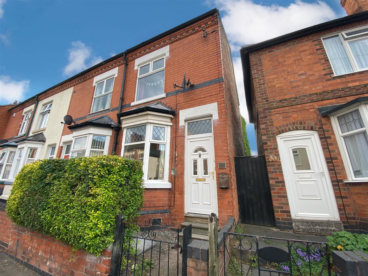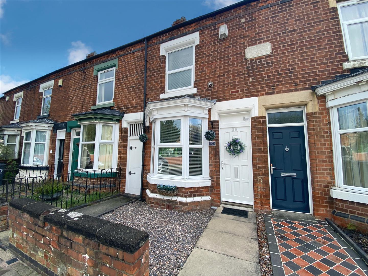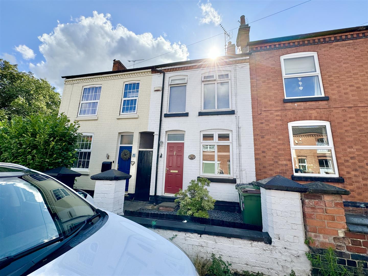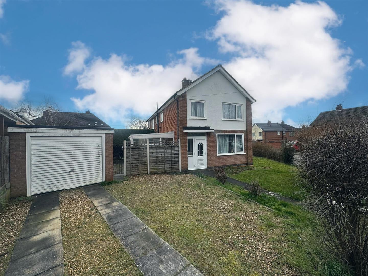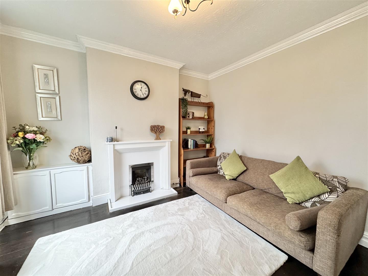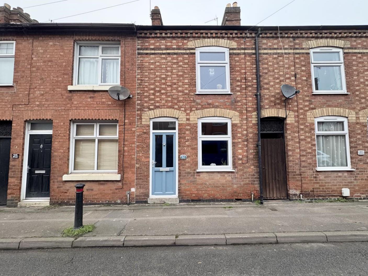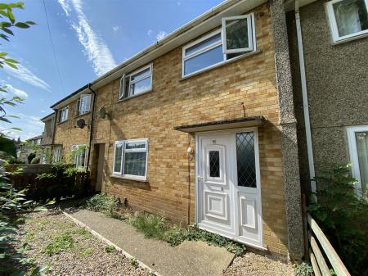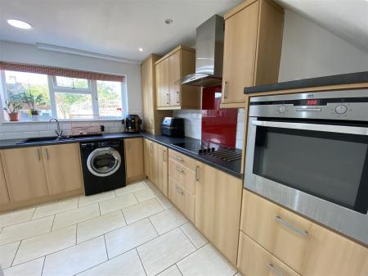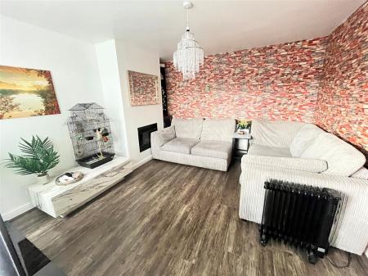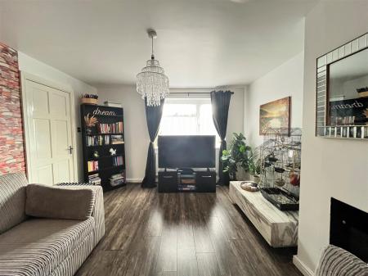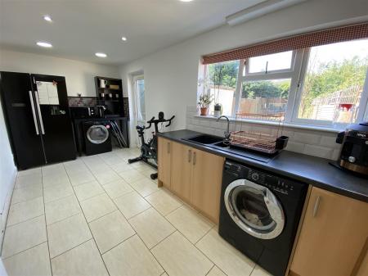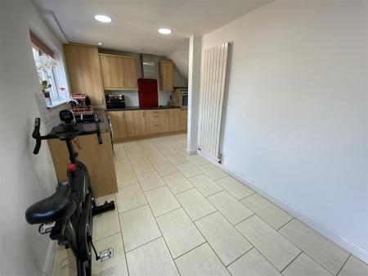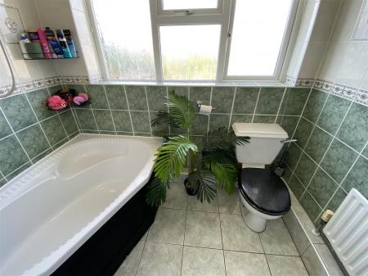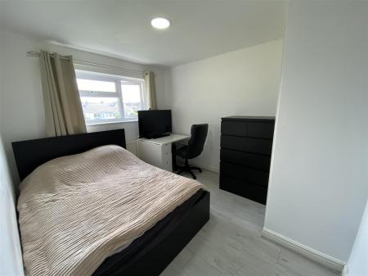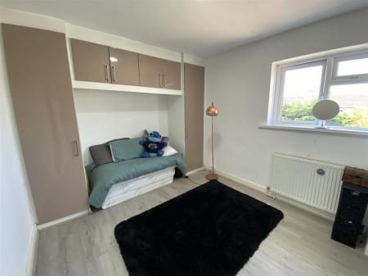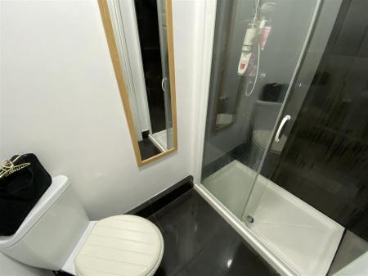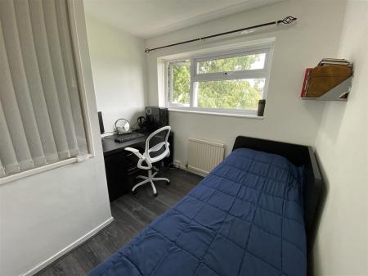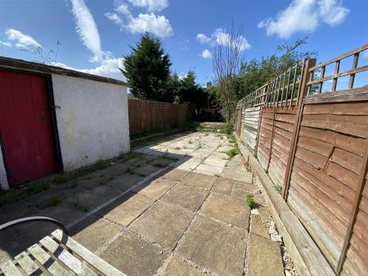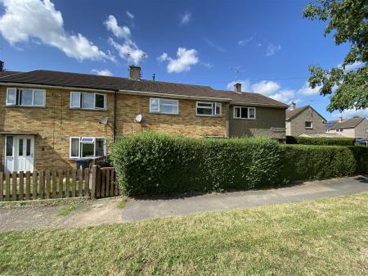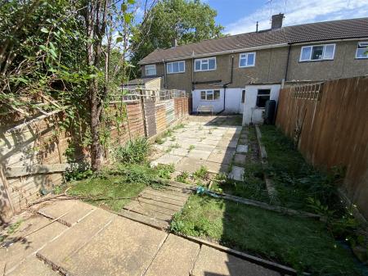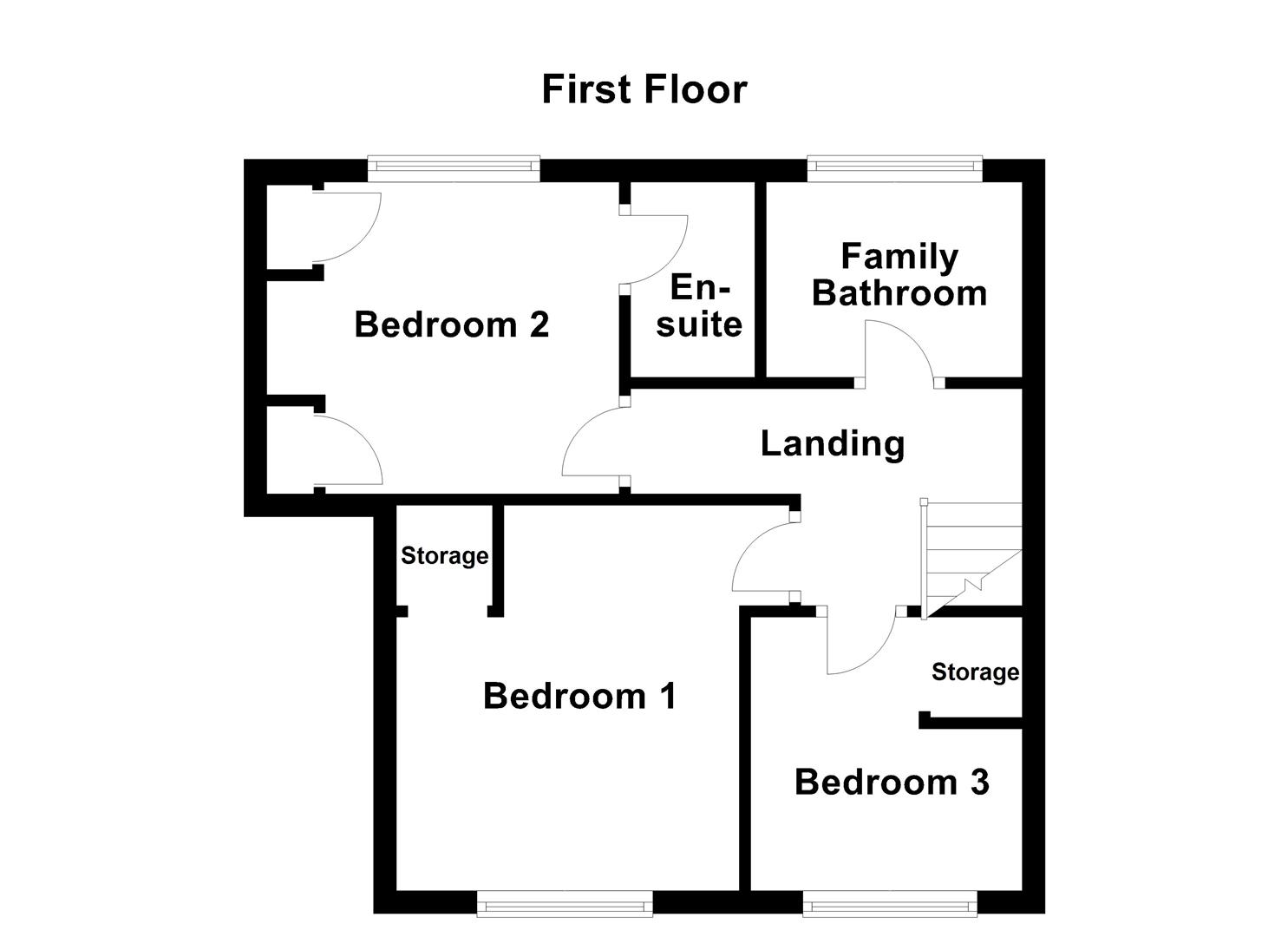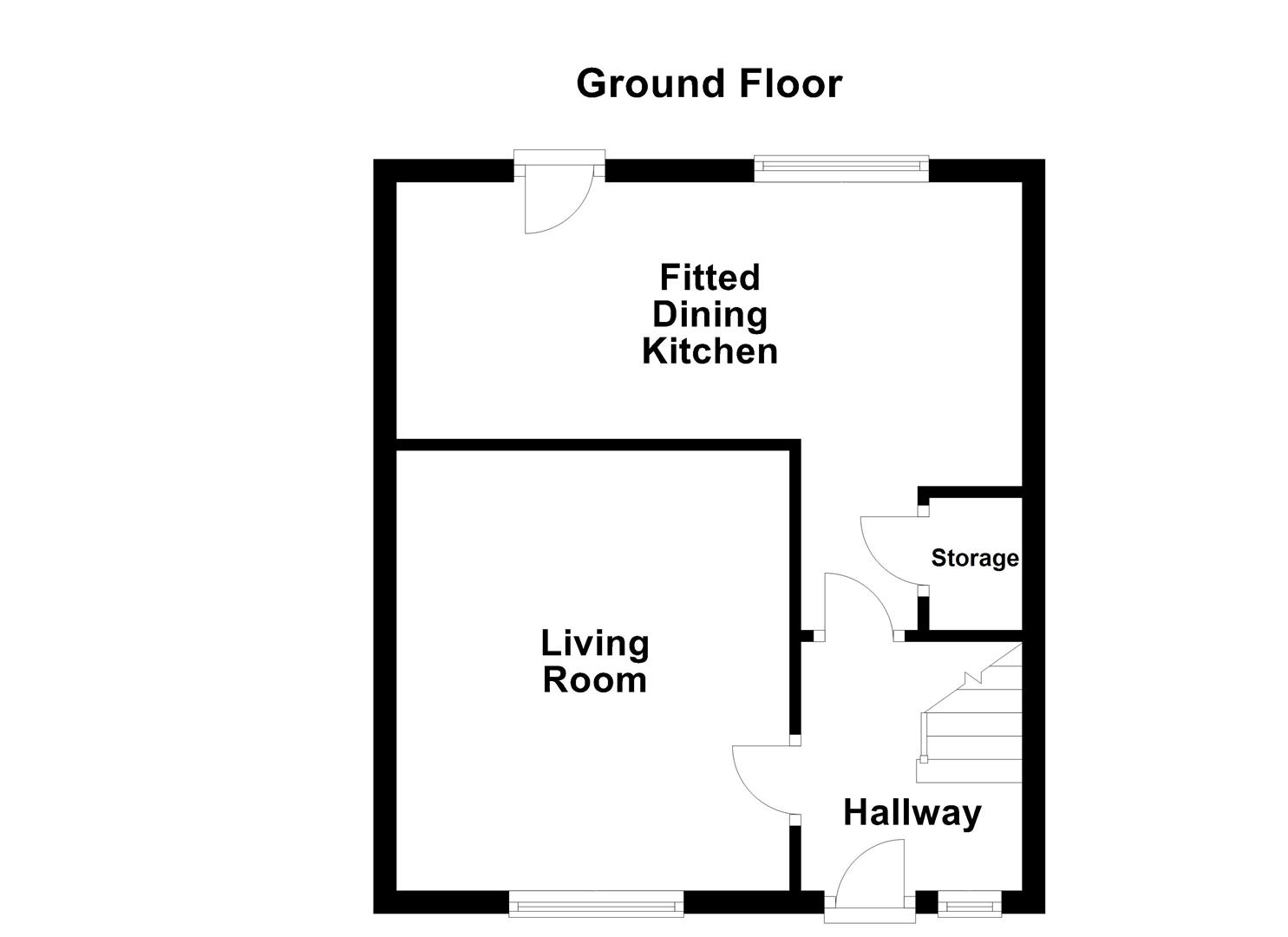- Well Presented Mid Town Home
- Overlooking Green Area To The Front
- Entrance Hallway & Cosy Living Room
- Fitted Dining Kitchen
- First Floor Landing & Family Bathroom
- Three Well Proportioned Bedrooms
- En-Suite Shower Room
- Enclosed & Low Maintenance Rear Garden
- Price Guide £200,000 - £210,000
- Awaiting Energy Rating, Council Tax Band A & Freehold
3 Bedroom Townhouse for sale in Leicester
Situated within a convenient location overlooking a green area to the front this well presented mid town house is presented for sale without an upward chain.
On approach to the home you will be greeted with privacy hedging and a decorative gravel frontage.
Stepping into the inviting entrance hallway a staircase leads to the first floor. The cosy living room has tasteful decor and features a wall mounted decor fireplace, perfect for those chilly evenings. The kitchen is equipped with wall and base units, work surface, a stainless steel sink drainer, oven, hob, and extractor fan, making meal preparation a breeze. There is plenty of room for dining and space for additional appliances and a rear courtesy door that opens up to the garden.
Venturing to the first floor, you will find a family bathroom complete with a white suite and a corner bath, offering a relaxing retreat after a long day. The three bedrooms provide ample space for rest and relaxation, with the second bedroom even boasting an en-suite shower room for added convenience.
Externally there is gated side access into the rear garden. Enclosed and paved for easy maintenance the garden also features outdoor storage.
With 840 sq ft of space, this property provides a cosy yet spacious environment for you to call home.
Don't miss the opportunity to make this townhouse in Oakpool Gardens your own. The Furniture in this property is available at a negotiable price on purchase.
Entrance Hallway -
Living Room - 3.86m x 3.45m (12'8 x 11'4) -
Dining Kitchen - 5.51m max x 3.96m max (18'1 max x 13 max) -
First Floor Landing -
Bedroom One - 3.38m x 2.79m min (11'1 x 9'2 min) -
Bedroom Two - 3.33m x 2.82m (10'11 x 9'3) -
En-Suite - 1.88m x 1.14m (6'2 x 3'9) -
Bedroom Three - 2.62m max x 2.36m max (8'7 max x 7'9 max) -
Family Bathroom - 2.24m x 1.63m (7'4 x 5'4) -
Property Ref: 58862_33368756
Similar Properties
2 Bedroom Terraced House | Guide Price £200,000
Positioned within the popular and convenient location of Richmond Road, this delightful Victorian end of terrace home is...
2 Bedroom Terraced House | £200,000
Positioned over looking the Cricket Ground in the desirable suburb of Milligan Road, this charming mid-terrace house is...
2 Bedroom Terraced House | £199,500
Charming Victorian terrace home conveniently located within walking distance to Blaby centre. Beautifully presented by t...
Farthingdale Close, Cosby, Leicester
3 Bedroom Semi-Detached House | Guide Price £210,000
Looking for a project to make your happinest? This fabulous semi detached family home is located on a corner plot in the...
2 Bedroom Terraced House | £210,000
This beautifully presented traditional terrace home offers a delightful blend of character and modern living. Built in 1...
2 Bedroom Terraced House | £215,000
Conveniently positioned within the heart of Enderby stands this immaculately presented traditional terraced home. The cu...

Nest Estate Agents (Blaby)
Lutterworth Road, Blaby, Leicestershire, LE8 4DW
How much is your home worth?
Use our short form to request a valuation of your property.
Request a Valuation
