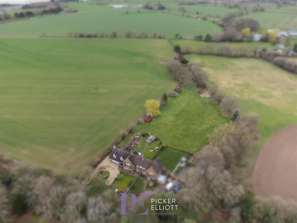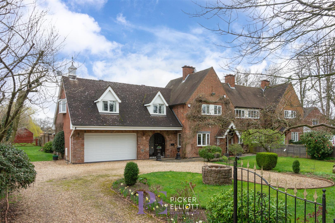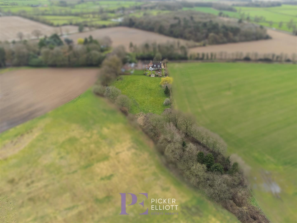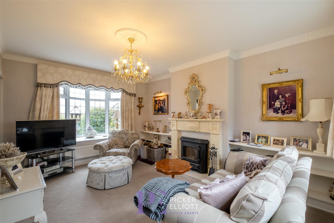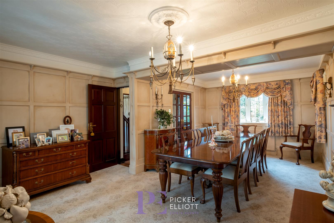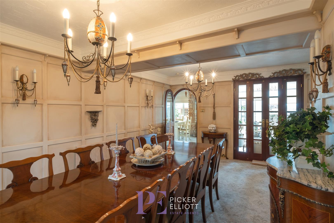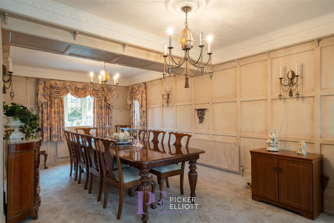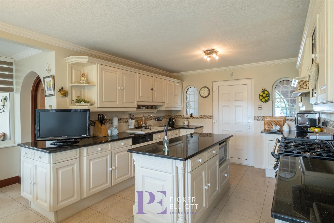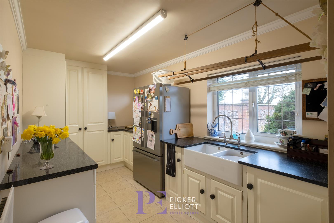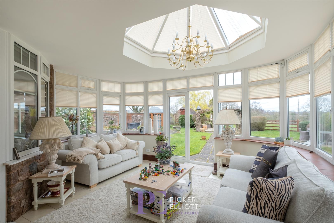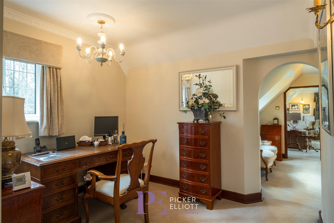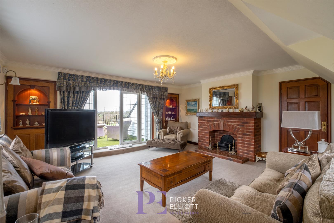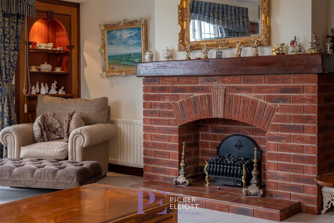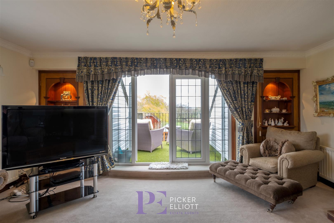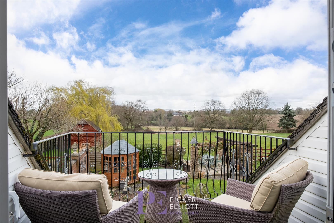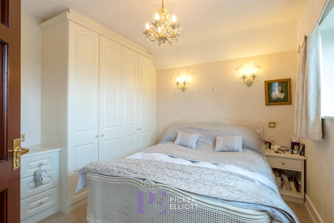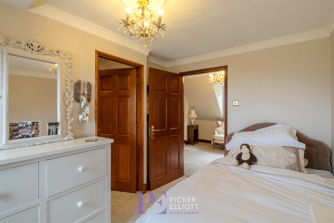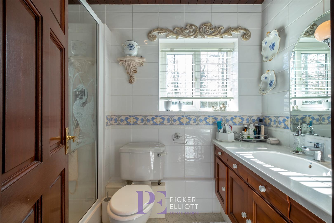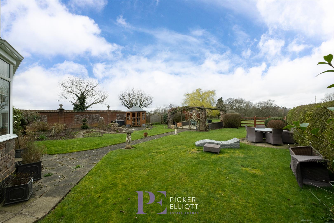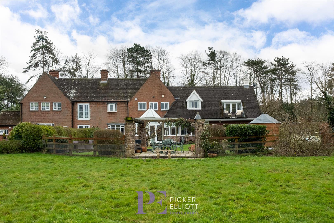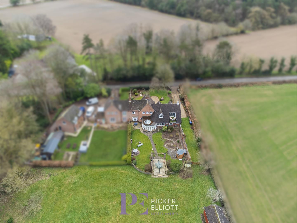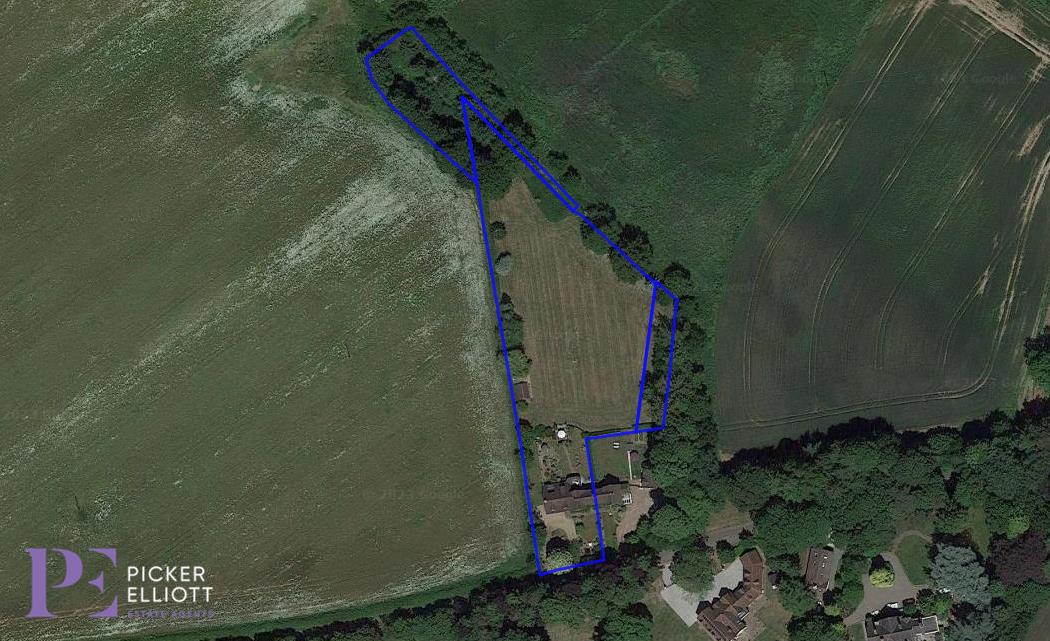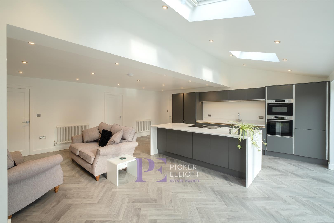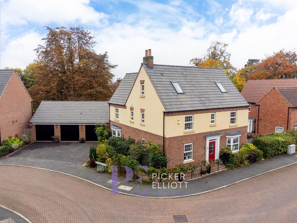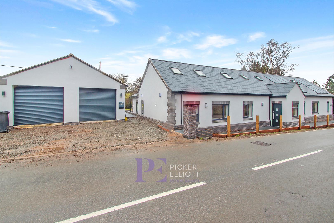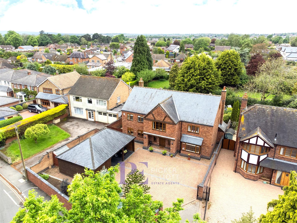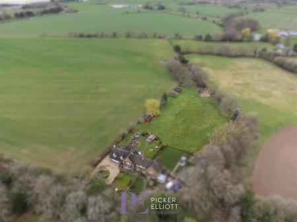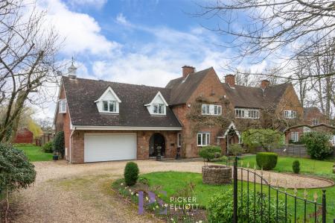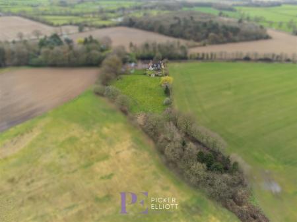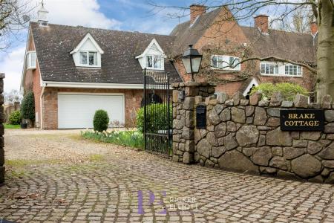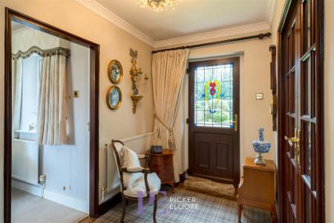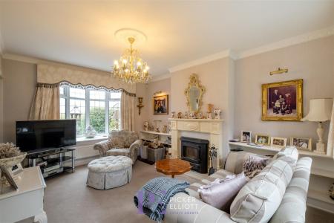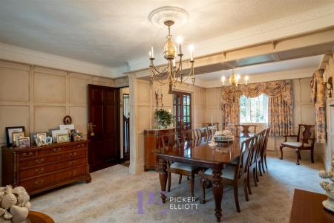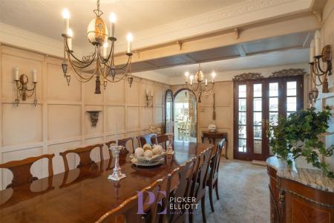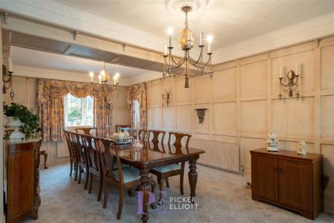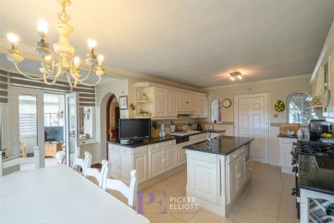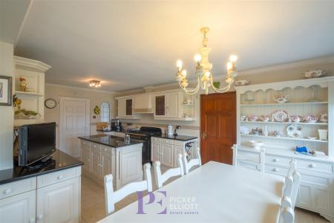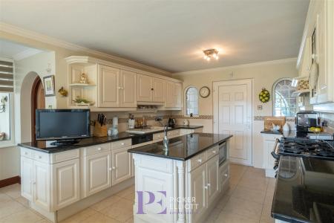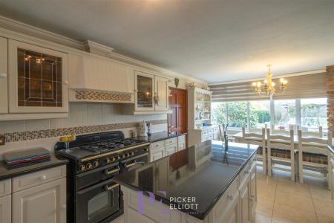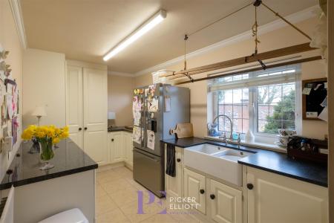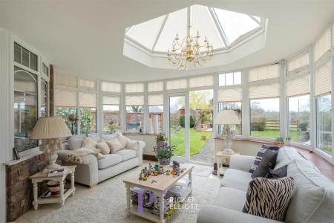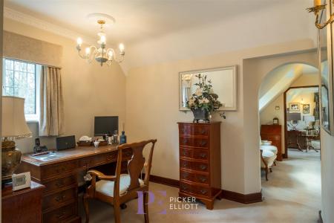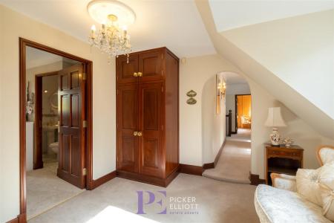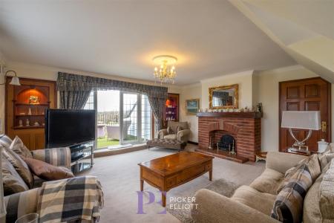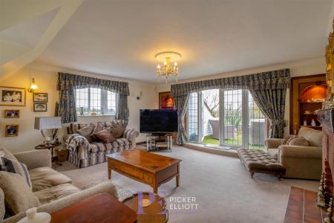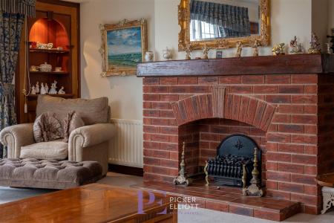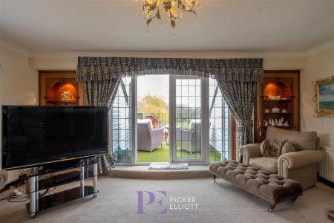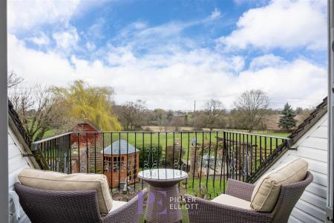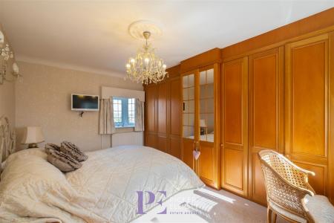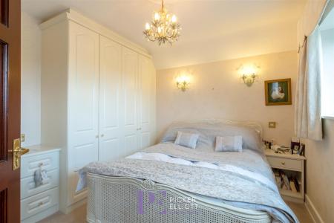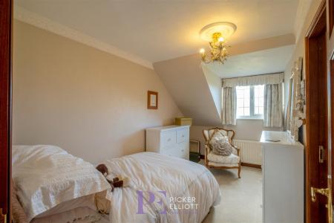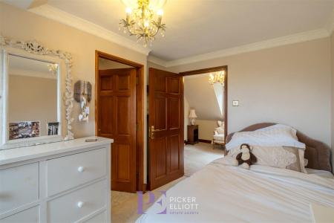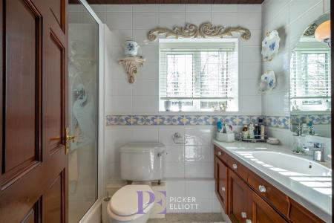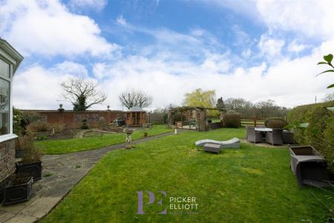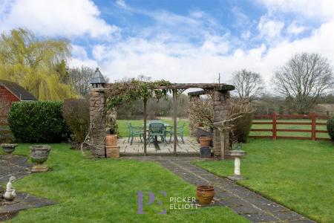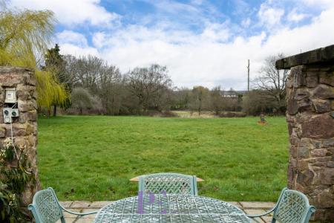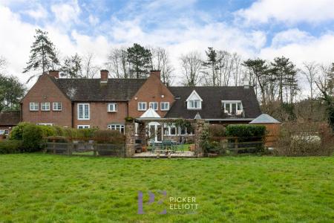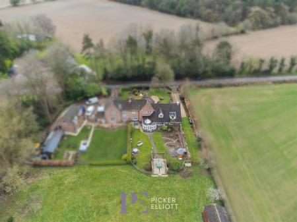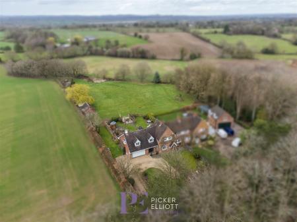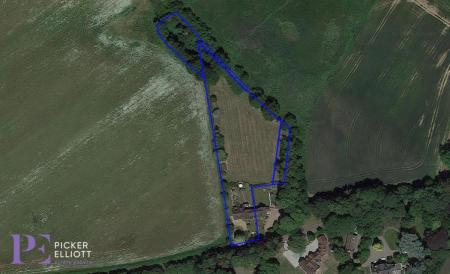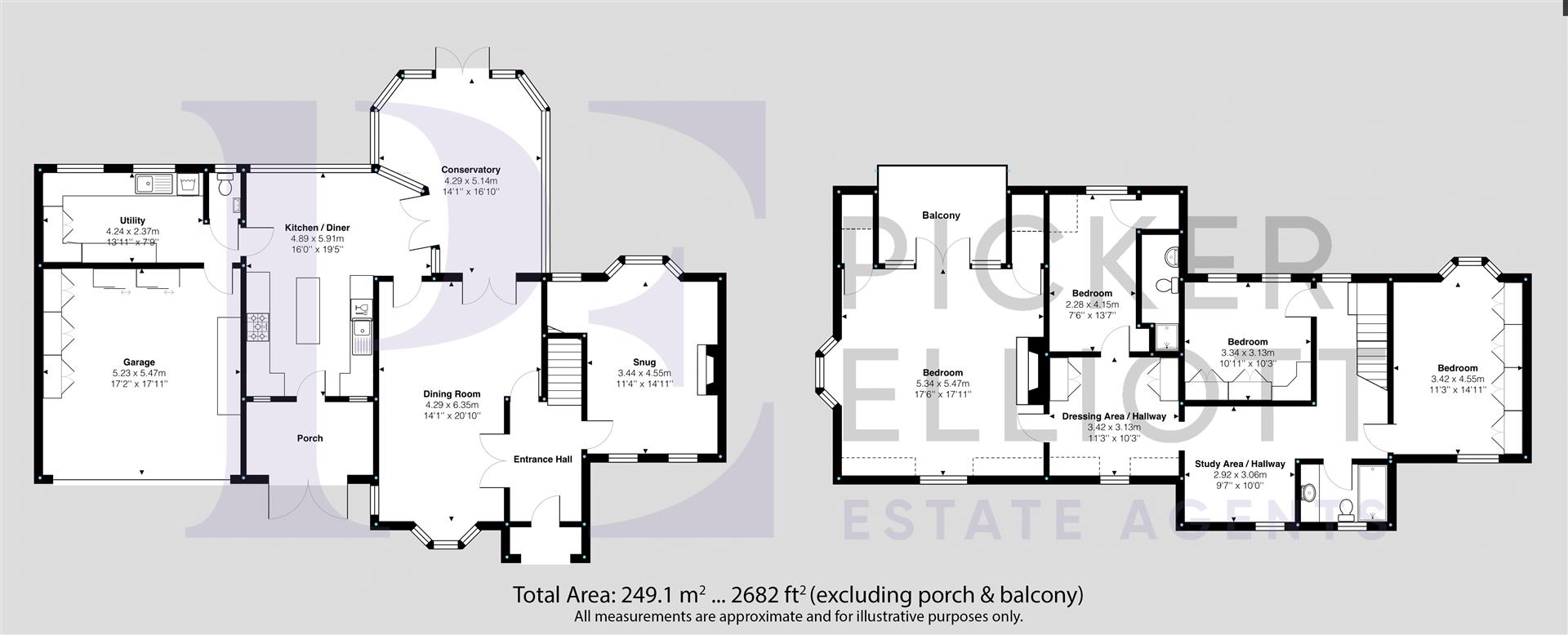- 1.84 ACRES OF LAND
- PADDOCK TO REAR
- SCOPE TO CREATE EQUESTRIANFACILITIES
- SCOPE TO CREATE AN ANNEXE
- POTENTIAL TO EXTEND (STPP)
- POTENTIAL TO DEVELOP (STPP)
- HUGE EQUINE POTENTIAL
4 Bedroom Cottage for sale in Leicester Forest West
Picker Elliott Estate Agents are incredibly proud to represent this enchanting four bedroom home, located within open countryside on Peckleton Lane in Leicester Forest West. Despite this property being a semi-detached home, it boasts living space equating to almost 2,700 ft2.
The property sits on a plot of approximately 1.84 acres (across three plots), with mature gardens to the front and rear, with a large paddock and copse beyond. Internally, the homes briefly comprises a formal entrance hall, snug, dining room, conservatory, breakfast kitchen, utility room, WC, double garage, and four bedrooms to the first floor with an ensuite to bedroom four. The first floor landing is particularly spacious and has two larger areas, one of which is currently used as a study. The other area is laid out as a dressing area.
In excellent condition throughout, having been well looked after by the current owners. There is scope to create an annexe within the property, further extend the home, or even develop the land (STPP).
Viewing is strictly by appointment only. Council Tax Band G. EPC Rating F. what3words location ///marginal.coins.housework
Equestrian Opportunities - This exceptional property, boasting 1.84 acres of predominantly paddock land, holds incredible potential for equestrian enthusiasts. With convenient vehicular access to the land, the property offers an ideal canvas for creating a captivating equestrian facility. An existing outbuilding on the premises presents a remarkable opportunity for conversion into a stable, providing a solid foundation for housing and caring for horses. The expansive paddock land offers ample space for riding and grazing, allowing equestrians to enjoy the beauty of nature while indulging in their passion for horses. With its desirable features and abundant potential, this property is a haven waiting to be transformed into a remarkable equestrian oasis.
Enter Via Upvc Double Glazed Door Into -
Hallway - With solid wood parquet flooring, central heating radiator, UPVC double glazed front door which allows access to the canopy porch, solid wood glazed doors opening through to the dining room and solid wood door opening through into the
Snug - 3.45m x 4.55m (11'4 x 14'11) - With carpet flooring, solid fuel burning fire, dual UPVC double glazed windows to the front aspect looking over the front garden, UPVC double glazed bay window to the rear with views out over the garden and the paddock and access to the under stairs storage space which also has a UPVC double glazed window.
Kitchen/Diner - 4.88m x 5.92m (16'0 x 19'5) - Entering through solid wood door, Amtico tile effect flooring, range of White Farmhouse style units seated beneath black granite work surface, space for gas connection for Range cooker, integrated dishwasher, porcelain one and a half bowl sink with drainer, under counter space for microwave, UPVC double glazed window to the rear, UPVC double glazed door leading out to the main porchway at front of property and two UPVC double glazed windows either side of the front door.
Conservatory - 4.29m x 5.13m (14'1 x 16'10) - Entering through UPVC double glazed double doors, Amtico tiled flooring, UPVC double glazed windows to all walls with panaromic views of the garden and views out across the paddock, large glass lantern to the roof with chandelier lights, UPVC double glazed patio doors opening out onto the rear garden and access into the formal dining room via solid wood double glazed doors.
Formal Dining Room - 4.29m x 6.35m (14'1 x 20'10) - With panelled walls, two central heating radiators, UPVC double solid wood doors leading into the conservatory, hard wood glazed door leading back into the hallway and UPVC double glazed window to the front aspect.
Double Garage - 5.23m x 5.46m (17'2 x 17'11) - With double width up and over electric garage door, series of built in storage comprising kitchen units, concrete floor, light and power and a solid timber door leads to
Utility Room - 4.14m x 2.36m (13'7 x 7'9) - With Amtico tiled effect flooring, range of Shaker style units seated beneath contrasting work surface, floor to ceiling larder unit, space for American fridge/freezer, two UPVC double glazed windows looking out to the rear aspect, inset ceramic sink, integrated washing machine, central heating radiator and solid wood door leading to
Downstairs Cloakroom - Entering through solid wood door, the Amtico tile effect flooring continues through from the utility, low level button flush toilet with enclosed cistern, wash basin with vanity unit and UPVC double glazed to the rear aspect.
First Floor Landing/Study - 2.92m x 3.05m (9'7 x 10'0) - With mahogony balustrade and hand rail, UPVC double glazed window looking over the rear garden and paddock, central heating radiator, loft access, the landing opens out into an additional spacious area, which is currently being used as a study, with central heating radiator, UPVC double glazed window to the front aspect, with open access to
Landing/Dressing Area - 3.43m x 3.12m (11'3 x 10'3) - With UPVC double glazed window to the front aspect, two high quality fitted wardrobes and entering through into
Main Bedroom - 5.33m x 5.46m (17'6 x 17'11) - Enter through solid mahogony door, (currently being used as a Sitting Room) carpet flooring, two central heating radiators, large decorative brick built fire place with tiled hearth, panaromic views across the front of the property, fields to the side and the paddock and garden to the rear, UPVC double glazed window to the front aspect, double glazed bay window to the side aspect and a large UPVC patio door to the rear which opens out onto the balcony with artificial lawn to the floor covering, wrought iron balustrades and rails. panaormic views across the Peckleton countryside, garden and paddock, either side of the patio doors there are two doors that open out into the eaves storage.
Shower Room - With low level flush toilet, double width shower cubicle with power shower, UPVC double glazed window to the front aspect, wash basin with vanity unit and storage beneath, fully tiled walls, built in extractor fan and vertical towel radiator.
Bedroom Two - 2.29m x 4.14m (7'6 x 13'7) - Double room with carpet flooring, central heating radiator, built in Hammonds wardrobes with built in dressing table and dual UPVC double glazed window looking out over the rear aspect.
Bedroom Three - 3.38m x 4.55m (11'1 x 14'11) - With UPVC double glazed window looking out to the front aspect, UPVC double glazed bay window to the rear, suite of fitted wardrobes and central heating radiator.
Bedroom Four - 3.33m x 3.12m (10'11 x 10'3) - With UPVC double glazed window to the rear over looking the garden and paddock, central heating radiator, access to eaves storage and leading into
En Suite - With low level flush toilet, pedestal wash basin, walk in shower cubicle with electric shower, inset spotlights to ceiling, extractor fan, Amtico tile effect flooring, electric heated towel rail and fully tiled walls.
Outside -
To The Front Of The Property - Enter via electric wrought iron gates, wrought iron fencing to the front boundary with stone walling, mature hedgerow to the left boundary, timber fencing to the right boundary, the front is mainly laid to lawn, mature garden and large gravelled parking providing ample off road parking for 5 plus vehicles, there is access to the property via a decorative covered canopy porch with wrought iron gates and a UPVC double glazed door, there is also a further entrance with a canopy porch with UPVC double glazed door.
Rear Garden - Leading from the conservatory there is a pathway which leads down to two paved areas at the bottom of the formal garden, nice big paved seating area, open views to the paddock at the rear, outside tap, timber fencing to some boundaries, brick walls to others, timber summer house, some mature borders but mainly laid to lawn and wrought iron gates provide access to the
Side Of The Property - With a further outside tap, grassed area with a 5 bar gate which gives access to the paddock with a barn structure and LPG gas tanks for the main property to the rear of the garden fence.
Important Notice - 1. These particulars have been prepared in all good faith to give a fair overall view of the property. If any points are particularly relevant to your interest in the property please ask for further information.
2. Nothing in these particulars shall be deemed to be a statement that the property is in good structural condition or otherwise, nor that any services, appliances, equipment or facilities are in good working order. Purchasers should satisfy themselves on such matters prior to purchase.
3. The photograph/s depict only certain parts of the property. It should not be assumed that any contents, furnishings/furniture etc. photographed are included in the sale. It should not be assumed that the property remains as displayed in the photograph/s. No assumptions should be made with regard to parts of the property that have not been photographed. Please ask for further information if required.
4. Any areas, measurements or distances referred to are given as a guide only and are not precise. If such details are fundamental to a purchase, purchasers must rely on their own enquiries or those which can be performed by their appointed advisers.
5. Where reference is made to planning permissions or potential uses such information is given in good faith. Purchasers should however make their own enquiries into such matters prior to purchase.
6. Descriptions of the property are subjective and are used in good faith as an opinion and NOT as a statement of fact. Please make further specific enquiries to ensure that our descriptions are likely to match expectations you may have of the property.
7. The information in these particulars is given without responsibility on the part of the Sole Agents or their Clients. The particulars do not form any part of an offer or a contract and neither the Sole Agents nor their employees has any authority to make or give any representations or warranty in relation to this property.
8. All main services are understood to be connected but have not been tested by the Agents.
9. We accept no liability for the content of the video and recommend a full physical viewing as usual before you take steps in relation to the property (including incurring expenditure).
10. Copyright and Social Media: Unless we agree otherwise with you in writing, we hold the copyright on all photographic and video marketing material used to market your home and these should not be reproduced by any third party without our express consent. Furthermore, we reserve the right to use these for marketing initiatives in order to promote your property or the Company. We may use various options for marketing including all social media and mailing campaigns and should you have any concerns relating to this then you should let us know as soon as possible.
MONEY LAUNDERING REGULATIONS - Intending purchasers will be asked to produce identification documentation at a later stage and we would ask for your co-operation in order that there will be no delay in agreeing the sale.
Important information
This is not a Shared Ownership Property
Property Ref: 11612779_32213647
Similar Properties
6 Bedroom Detached House | £675,000
Picker Elliott are delighted to present to the market this stunning hidden gem, located off High Street in Earl Shilton...
5 Bedroom Detached House | £675,000
Nestled in the charming Manor Way of Burbage, Hinckley, this stunning detached house offers a perfect blend of space, st...
A stunning executive family home | Kensington Avenue, Burbage
6 Bedroom Detached House | Offers in excess of £650,000
Welcome to Kensington Avenue, Burbage - a truly remarkable location for this stunning executive family home. This former...
5 Bedroom Detached House | £895,000
Woodholme is an intriguing, incredibly spacious property which has recently been improved (nearing completion) by the ow...
6 Bedroom Detached House | £900,000
Nestled in the charming location of Sketchley Lane, Burbage, this stunning detached home which was completed in 2005, of...

Picker Elliott (Hinckley)
Hinckley, Leicestershire, LE10 1DD
How much is your home worth?
Use our short form to request a valuation of your property.
Request a Valuation
