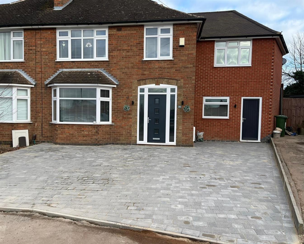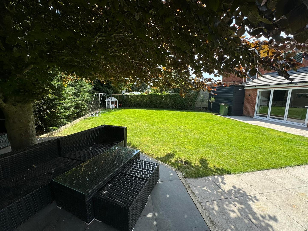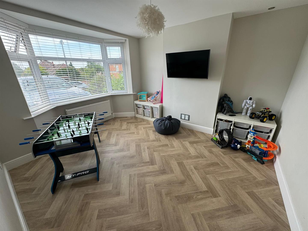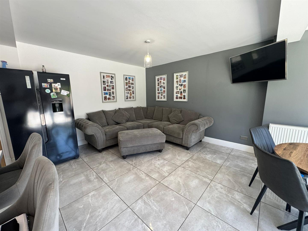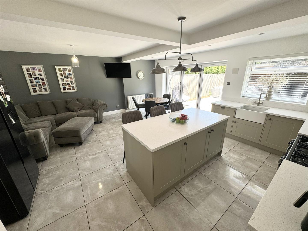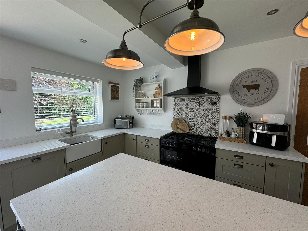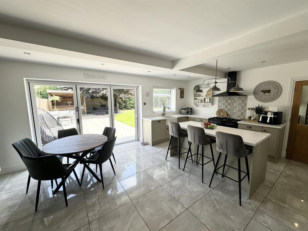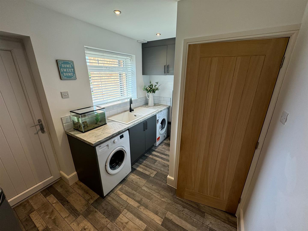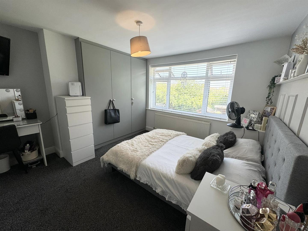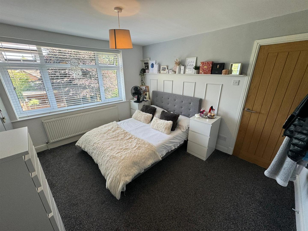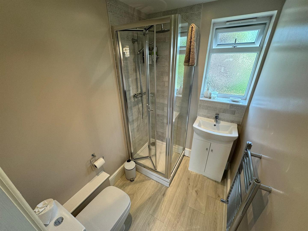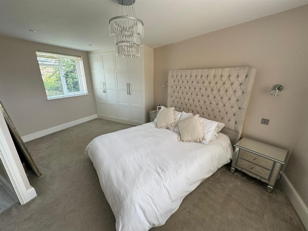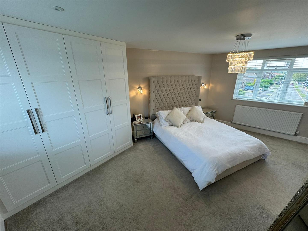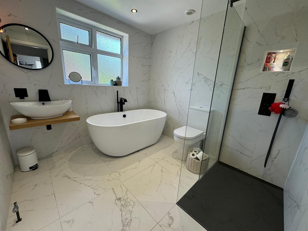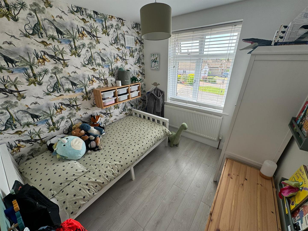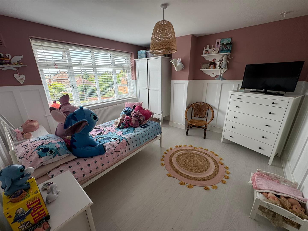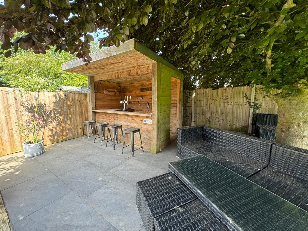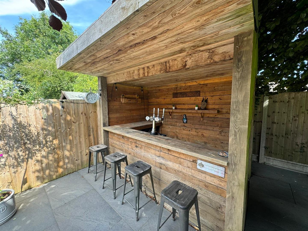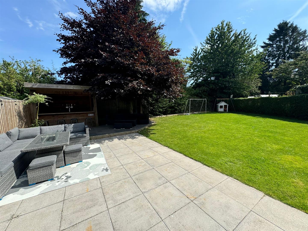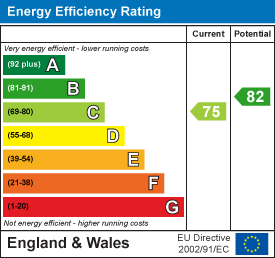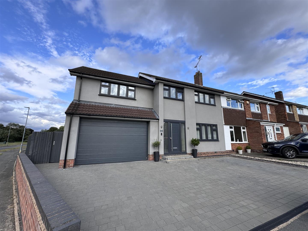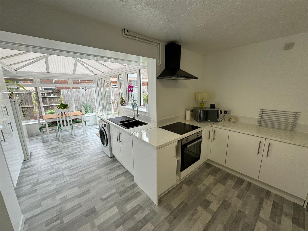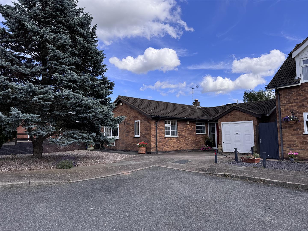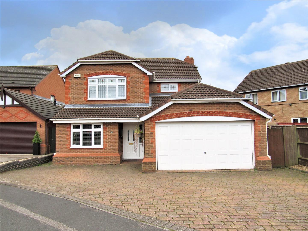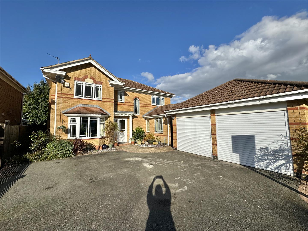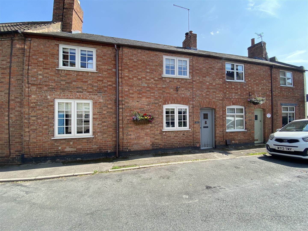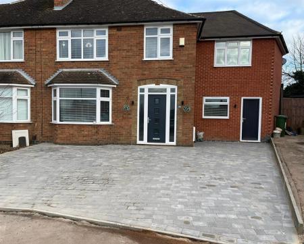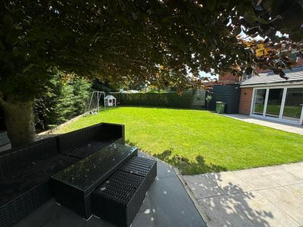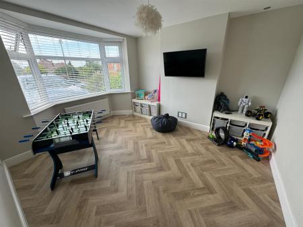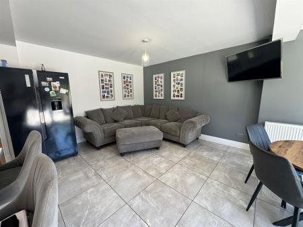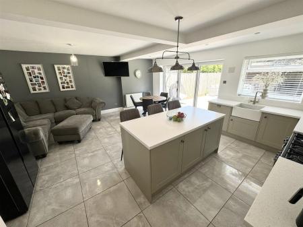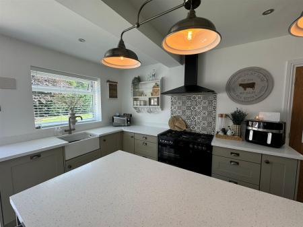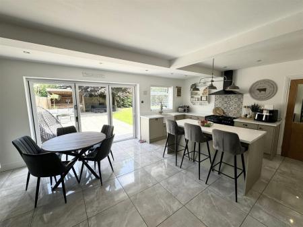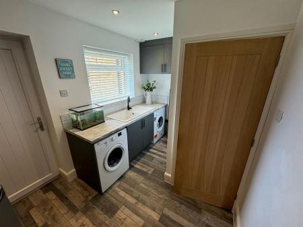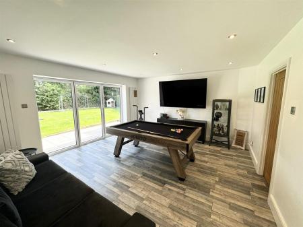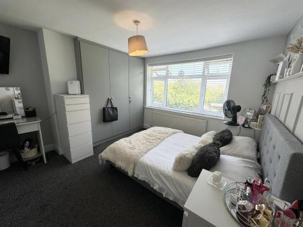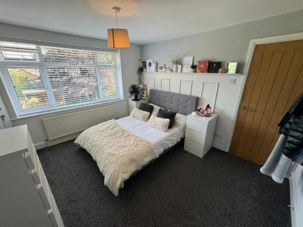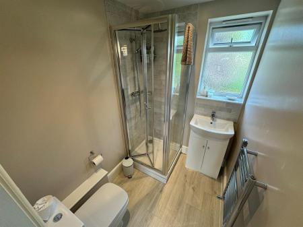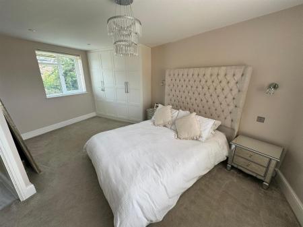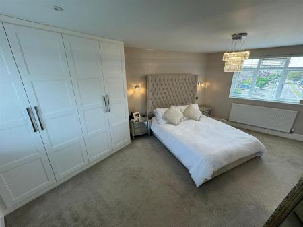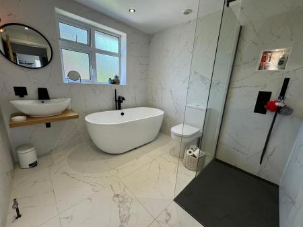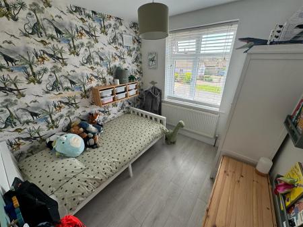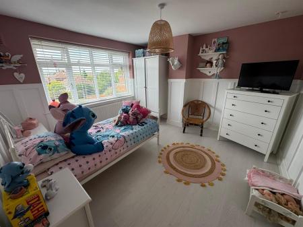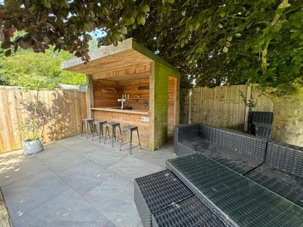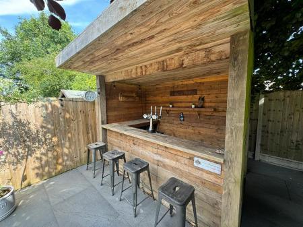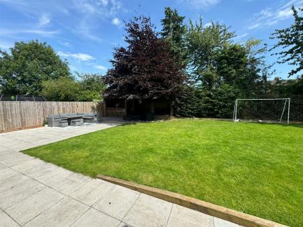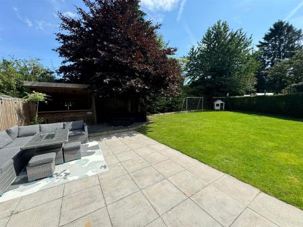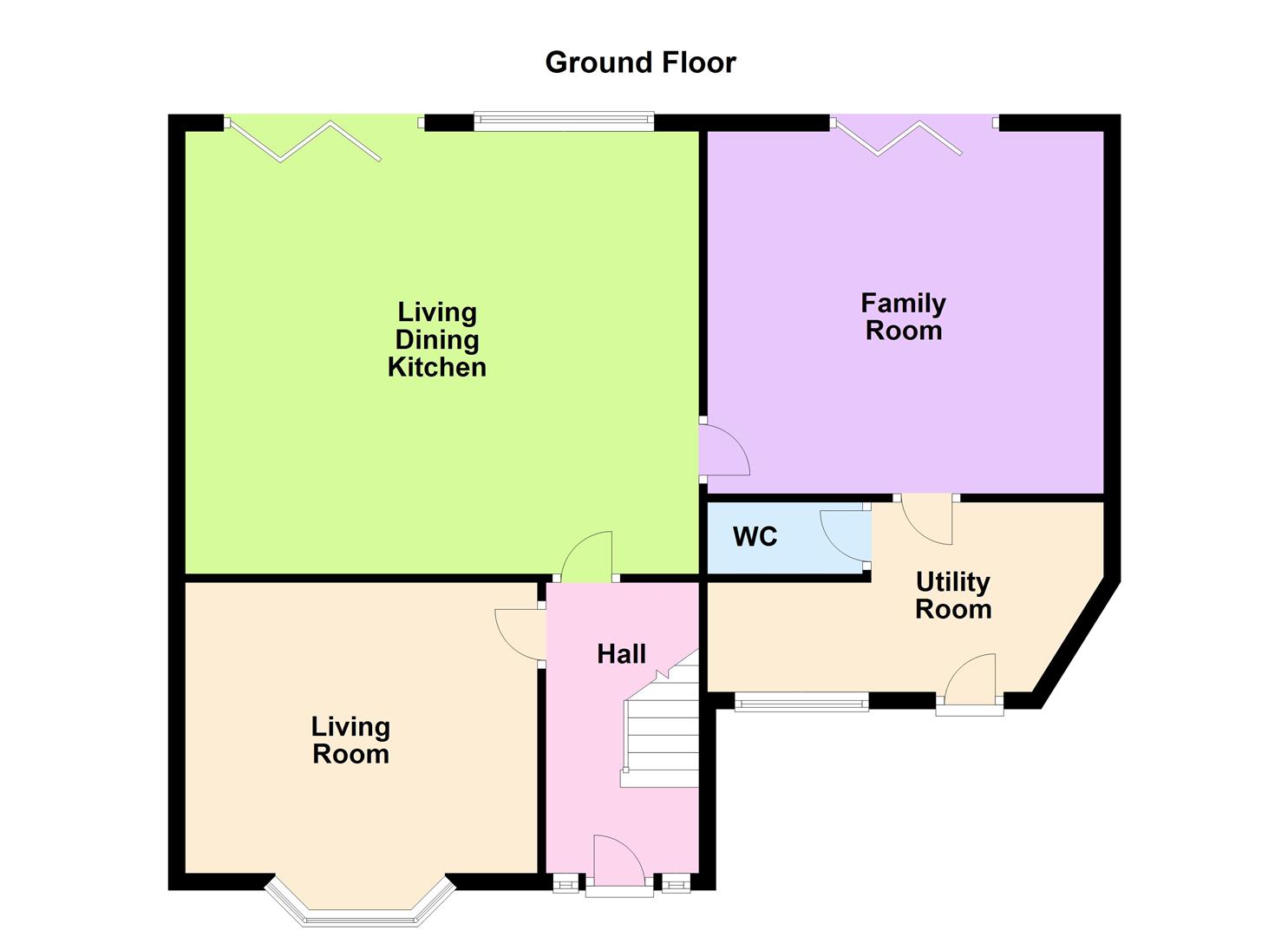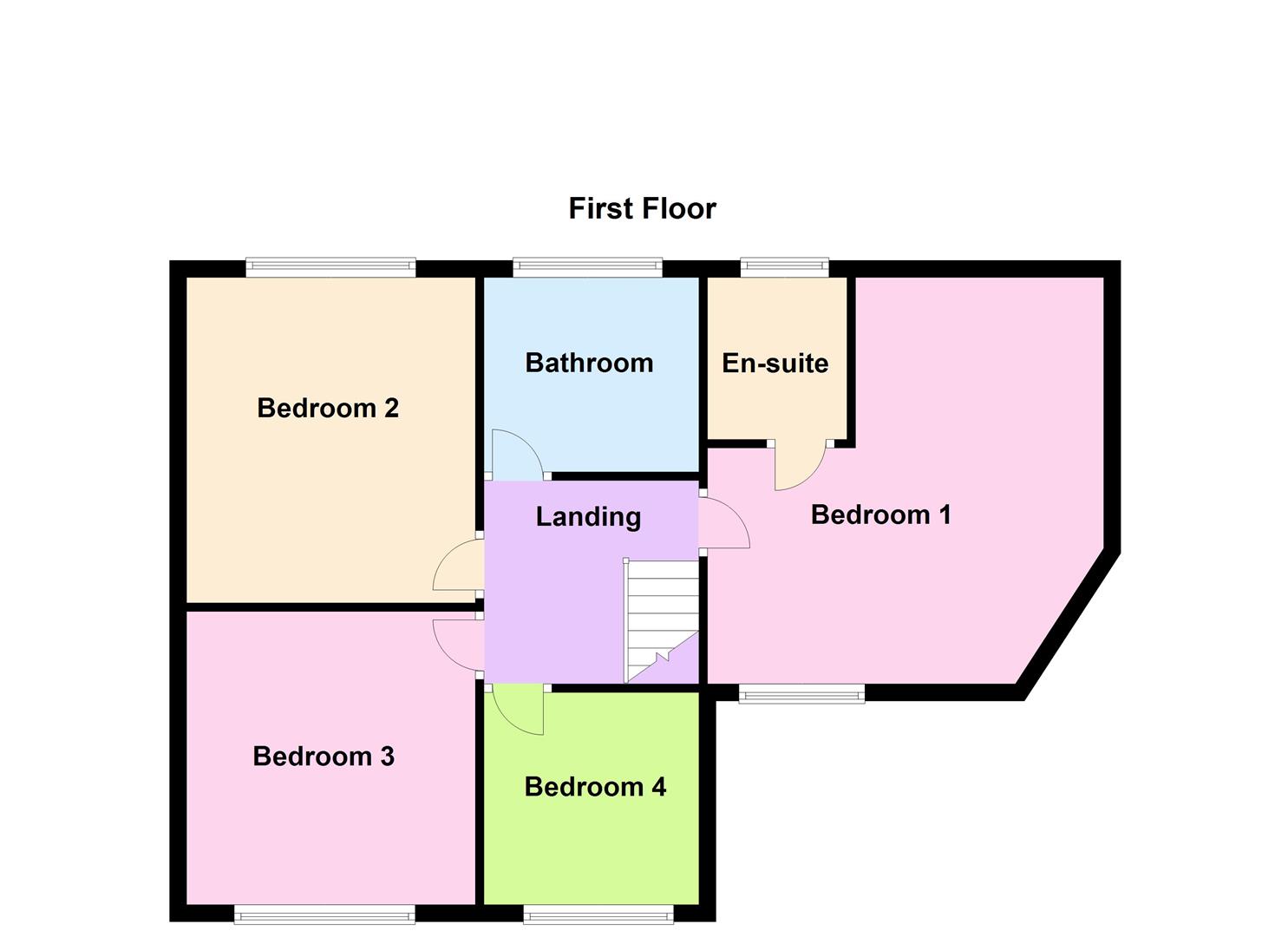- Tradtitional Extended Semi Detached Family Home
- Entrance Hall & Downstairs Cloakroom
- Family Living Kitchen With Dining & Living Area & Utility
- Lounge With Bay Window
- Family Room With Bi Folds Onto The Lanscaped Garden
- Four Bedrooms
- Master Bedroom En - suite Two Further Doubles & A Single.
- Family Bathroom With Four Piece Suite Incorporating A Roll Top Bath & Separate Shower
- Block Paved Drive & Landscaped Garden.
- Freehold - EPC Rating C- Council Tax C
4 Bedroom Semi-Detached House for sale in Leicester
This traditional extended semi-detached family home offers spacious accommodation over two floors. The property opens into an entrance hall, complete with stairs leading to the first floor. The heart of the house lies in the family living kitchen, featuring a shaker-style kitchen equipped with a Belfast sink, range cooker space with an extractor hood overhead, and an island with stools. There is ample space for a dining table and a sofa, with bi-fold doors that seamlessly extend the living space into the garden. Adjacent to the kitchen, a utility room provides additional wall and base units, a sink, and access to the front of the property. The living room, positioned towards the front, boasts a bay window and distinctive flooring. Extending from the kitchen, the family room offers versatile space to meet any family's needs and also features bi-fold doors that open out onto a beautifully landscaped garden.
Upstairs, you'll find four bedrooms. The master bedroom is equipped with built-in wardrobes and an en-suite that includes a shower cubicle, wash hand basin, and low-level WC, with tiling in water-sensitive areas. There are two further double bedrooms and a single room. The family bathroom is a standout feature, with a stunning freestanding bath, separate shower cubicle, wash hand basin, and low-level tiling.
Externally, the property includes a block-paved driveway at the front, offering ample off-road parking and access to the rear garden. The rear garden has been skillfully landscaped to create a fabulous space, including a patio area and an outside bar, perfect for entertaining and relaxation.
Entrance Hallway -
Living Room - 4.11mx3.45m (13'6x11'4) -
Living Dining Kitchen - 6.10mx5.28m (20x17'4) -
Family Room - 4.80mx4.32m (15'9x14'2) -
Utility Room -
Downstairs Wc -
Bedroom One - 5.00mx4.50m (16'5x14'9) -
Ensuite -
Bedroom Two - 3.68mx3.45m (12'1x11'4) -
Bedroom Three - 3.58mx3.48m (11'9x11'5) -
Bedroom Four - 2.49mx2.46m (8'2x8'1) -
Bathroom -
Important information
This is not a Shared Ownership Property
Property Ref: 58862_33276426
Similar Properties
Williams Close, Littlethorpe, Leicester
5 Bedroom Semi-Detached House | £410,000
This truly remarkable home has the Wow factor, meticulous attention to detail, and offered for sale in show home conditi...
South Avenue, Ullesthorpe, Lutterworth
4 Bedroom Detached Bungalow | £400,000
Looking for a family home?, this delightful detached residence on South Avenue has oodles of space. Having a total of fo...
Elmhurst Close, Narborough, Leicester
2 Bedroom Detached Bungalow | Guide Price £400,000
Nestled in a tranquil cul-de-sac, this stunning and immaculate detached bungalow is a true gem. As you approach, the pro...
Sharpe Way, Narborough, Leicester
4 Bedroom Detached House | Guide Price £420,000
Nestled at the edge of the highly sought after Redrow development proudly stands this beautiful executive detached famil...
4 Bedroom Detached House | Offers Over £420,000
The Haslington is an exceptional executive four-bedroom detached family home that initially served as the show house for...
Gumley Square, Enderby, Leicester
4 Bedroom Cottage | Guide Price £425,000
Situated within the sought-after conservation area of central Enderby Dairy Cottage is a true gem waiting to be discover...

Nest Estate Agents (Blaby)
Lutterworth Road, Blaby, Leicestershire, LE8 4DW
How much is your home worth?
Use our short form to request a valuation of your property.
Request a Valuation
