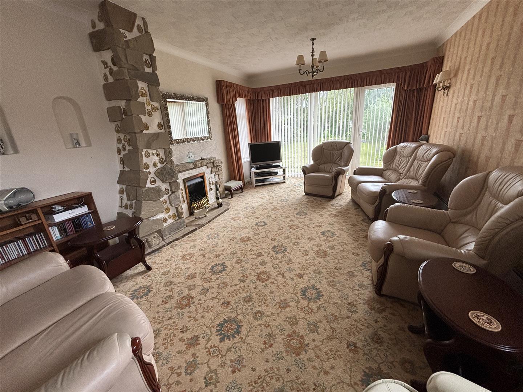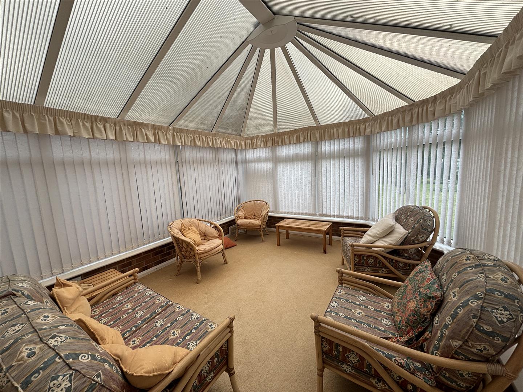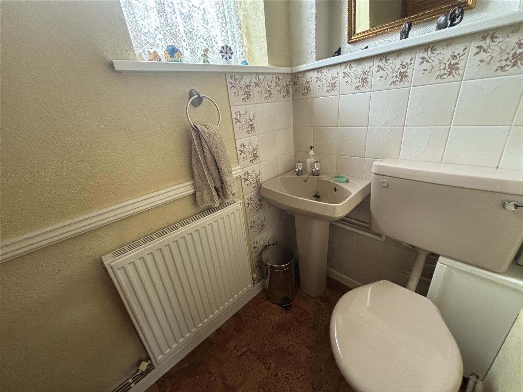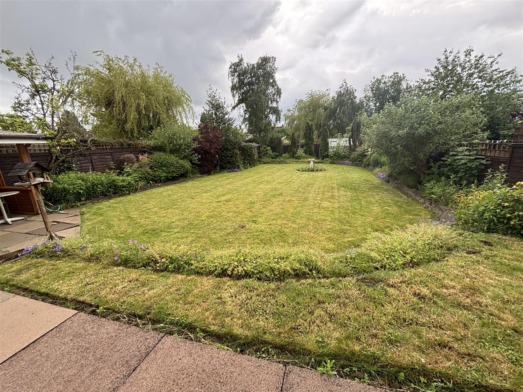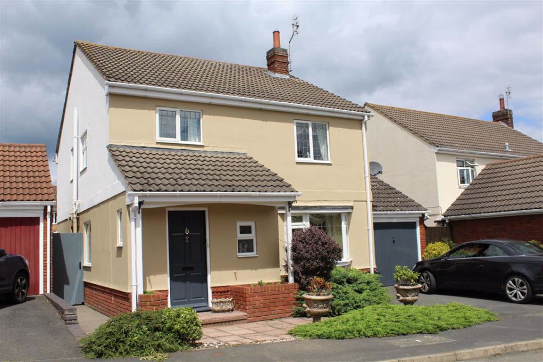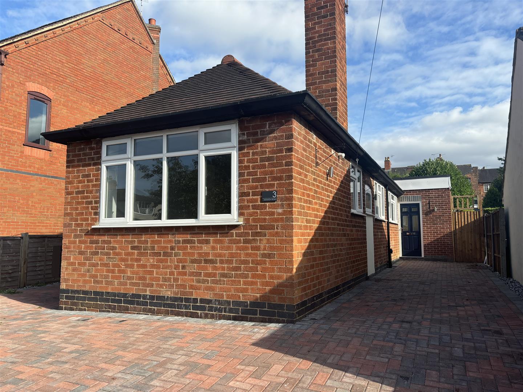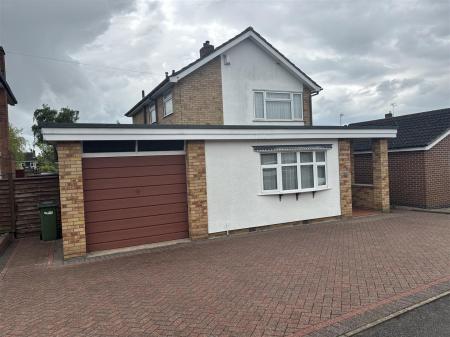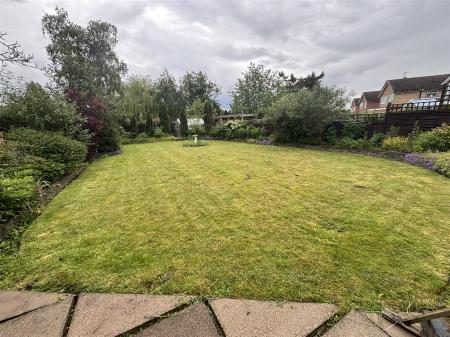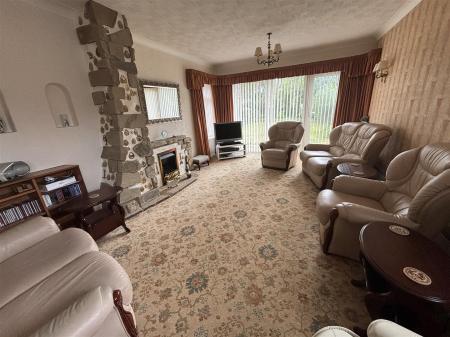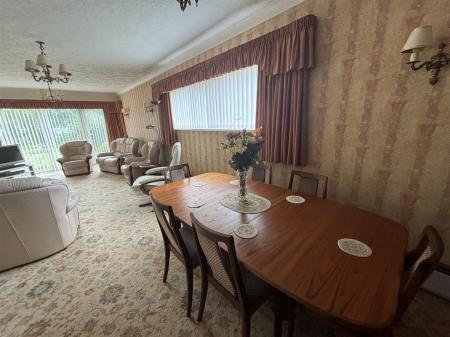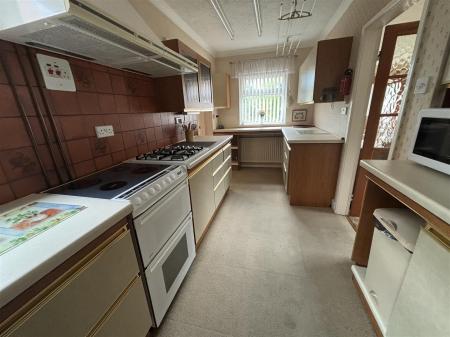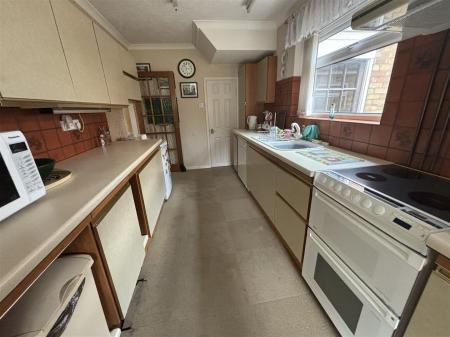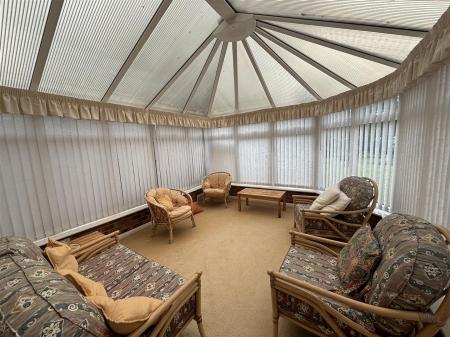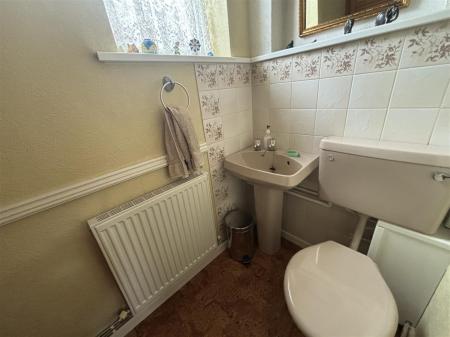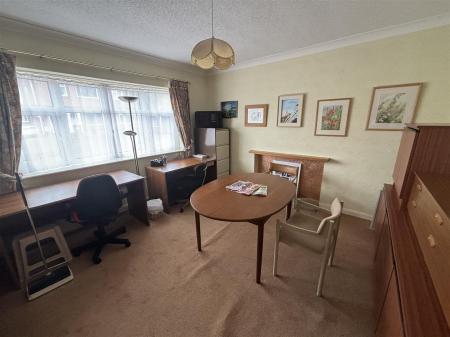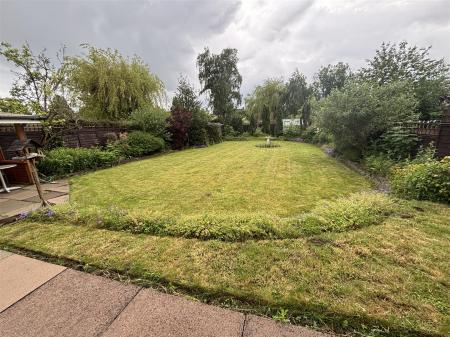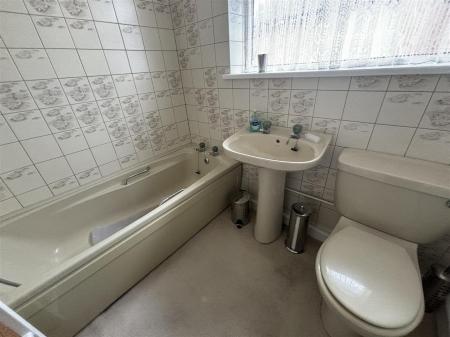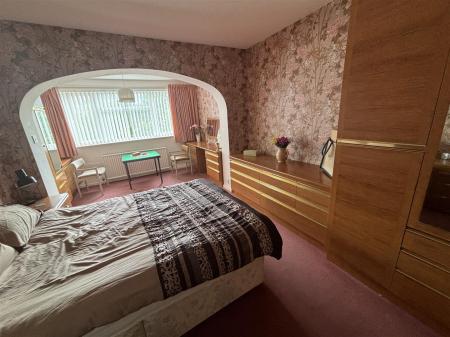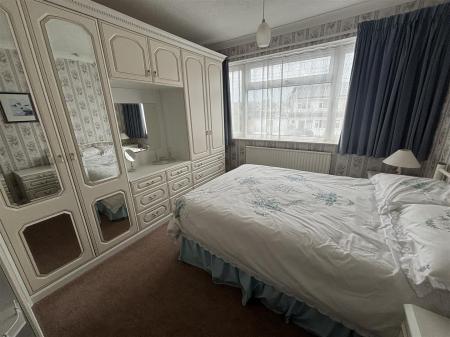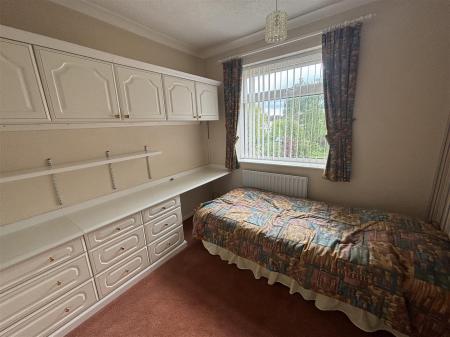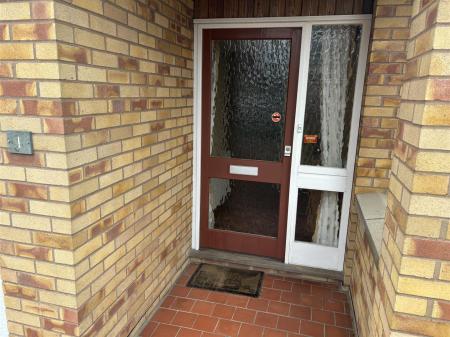- MUCH EXTENDED 3/4 BED DETACHED FAMILY HOUSE
- NEW CENTRAL HEATING BOILER NOVEMBER 2023
- UPVC DOUBLE GLAZING
- FLEXIBLE ACCOMMODATION
- 30' LOUNGE, 2 MORE RECEPTION ROOMS
- 22' KITCHEN
- DRIVEWAY FOR 3 PLUS GARAGE
- 80' FLAT SW FACING REAR GARDENS
- FREEHOLD - NO UPWARD CHAIN
- COUNCIL TAX BAND D
3 Bedroom Detached House for sale in Leicester
A significantly extended 3/4 bedroom detached family home situated in most sought after residential location close to The Hall County Primary school, excellent amenities, shops, major road links and open countryside. The property benefits from full gas central heating (combi boiler fitted November 2023, UPVC double glazing, flexible extended accommodation to the ground floor. On the ground floor entrance hall, cloaks/wc, study/bed 4, 30' extended lounge, 22' kitchen, utility room, garden room. Upstairs landing, 3 good sized bedrooms, bathroom. Ample driveway for 3 cars to front, 17' garage, 100' South-West facing private and flat rear gardens. Early viewing is highly recommended! Freehold - no upward chain! Council tax band D
Entrance Hall - Well maintained timber/glazed entrance door, radiator, stairs to first floor, fitted carpet.
Cloaks/Wc - UPVC double glazed opaque window to side, radiator, vinyl flooring, wash hand basin, wc, storage unit.
Study/Bedroom 4 - 3.83m x 3.78m (12'6" x 12'4") - A really flexible space creating an additional reception room which would be particularly useful for those who work from home and have clients visit as it can be accessed without having to go through the living areas. UPVC double glazed window to front, radiator, fitted carpet, coving to ceiling. Would also serve well as a downstairs bedroom, games room or similar.
Lounge - 9.14m x 3.65m (29'11" x 11'11") - A tremendous extended living room facing the rear gardens. UPVC double glazed single door and UPVC double glazed large picture window to rear. Two additional UPVC double glazed windows to either side, skirting radiators running the full length of the room, coving to ceiling, fitted carpet.
Breakfast Kitchen - 6.66m x 2.41m (21'10" x 7'10") - UPVC double glazed windows to rear and side, pantry store. Fitted with a range of base, drawer & eye level units, work surfaces, sink with mixer tap, gas hob with extractor hood. Provision and space for cooker, dishwasher & fridge. Breakfast bar with radiator under.
Utility Room - 2.20m x 3.71m (7'2" x 12'2") - UPVC double glazed door to side & UPVC double glazed window to front, tiled floor. Fitted with a range of base & eye level units, tall larder unit, stainless steel sink with mixer tap, provision and space for washing machine and other appliances. Extractor fan.
Conservatory/Garden Room - 4.07m x 3.63m (13'4" x 11'10") - UPVC double glazed with brick base, polycarbonate roof, door to garden, extractor fan, fitted carpet.
First Floor: Landing - UPVC double glazed window at stair turn, access to boarded loft with retractable ladder, airing cupboard housing combination boiler, storage cupboard.
Bedroom One - 6.47m x 3.19m (21'2" x 10'5") - A terrific extended bedroom with ample space for a potential en-suite facility (subject to consent and plumbing feasibility) UPVC double glazed windows to rear and side, radiator, freestanding wardrobes included in sale.
Bedroom Two - 3.59m x 3.05m (11'9" x 10'0") - UPVC double glazed window to front, radiator, fitted carpet, fitted wardrobes, chest of drawers, coving.
Bedroom Three - 3.58m x 2.59m (11'8" x 8'5") - A third double bedroom. UPVC double glazed window to rear, radiator, fitted carpet, fitted wardrobes and drawers.
Bathroom - 2.07m x 1.69m (6'9" x 5'6") - UPVC double glazed opaque window to side, panelled bath with mains shower over, part tiled walls around bath, pedestal wash hand basin, wc, radiator.
Outside - The block paved frontage provides off road parking for three cars side by side leading to single garage (21' x 12'6) with up & over door, light & power.
The South West facing rear gardens are generally flat, approx 80' long and comprise of a paved patio, lawn, well stocked raised beds, conifer trees, external water tap, fully fenced boundaries, timber shed, greenhouse, brick store, storage to side.
Glenfield - Glenfield is a popular large village 5 miles to the West of Leicester city centre with a population of approx 9,500. There are two well regarded primary schools, three pubs, St Peters church and a range of local shopping facilities including a relatively new Morrison's store on Station Road. There is nearby open countryside including Bradgate Park and Gynsills conservation area. There is easy access to M1, A46 & A50 main routes. Glenfield General Hospital & Leics County Council are two large employers. Glenfield is mentioned in the Domesday book of 1086 and is also famous for its now defunct railway tunnel built by Stevenson and once the longest in the world. Regular bus services into Leicester serve the village and Leicester train station is approx 5 miles away.
Local Authority & Council Tax Info (Blaby) - This property falls within Blaby District Council (blaby.gov.uk)
It has a Council Tax Band of D which means a charge of �2267.45 for tax year ending March 2025
Please note: When a property changes ownership local authorities do reserve the right to re-calculate council tax bands.
For more information regarding school catchment areas please go to www.leicestershire.gov.uk/education-and-children/schools-colleges-and-academies/find-a-school
Important information
This is not a Shared Ownership Property
Property Ref: 3418_33135259
Similar Properties
3 Bedroom Detached House | £345,000
A beautifully presented 2021 built Miller Homes 3 bedroom detached family home situated within the popular 'Dukes Field'...
Leicester Road, Groby, Leicester
3 Bedroom Semi-Detached House | £342,000
A traditional bay fronted 3 bed semi-detached family home which has been comprehensively refurbished to a really high st...
4 Bedroom Detached House | £340,000
DETACHED family home, in CUL DE SAC location, SPACIOUS accommodation with hall, cloaks/wc, 22' lounge, dining room, 17'...
Liberty Road, Glenfield, Leicester
4 Bedroom Detached House | £360,000
A spectacular much improved and extended 3/4 bedroom detached family home situated in most sought after residential loca...
Whitesand Close, Glenfield, Leicester
3 Bedroom Detached House | £360,000
A well maintained 3 bedroom detached spacious family home situated in most sought after residential location close to Th...
Ashleigh Road, Glenfield, Leicester
3 Bedroom Detached Bungalow | Offers Over £360,000
A fully modernised 3 bedroom traditional detached bungalow in much non-estate location close to the centre of Glenfield...
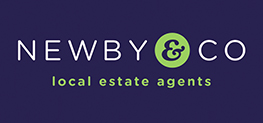
Newby & Co Estate Agents (Leicester)
88 Faire Road, Glenfield, Leicester, Leicestershire, LE3 8ED
How much is your home worth?
Use our short form to request a valuation of your property.
Request a Valuation




