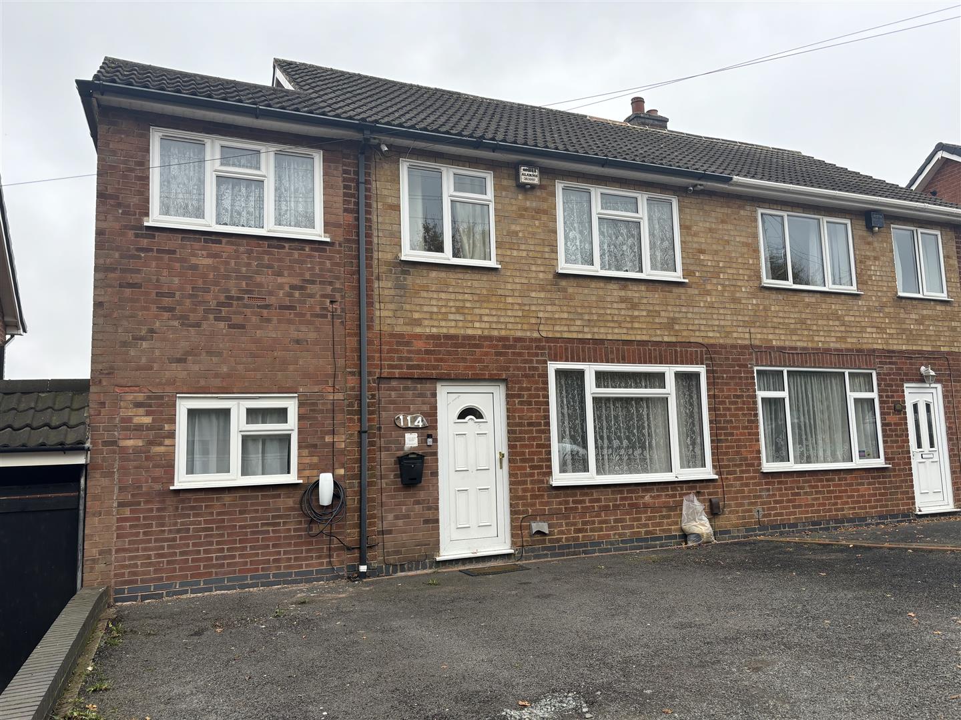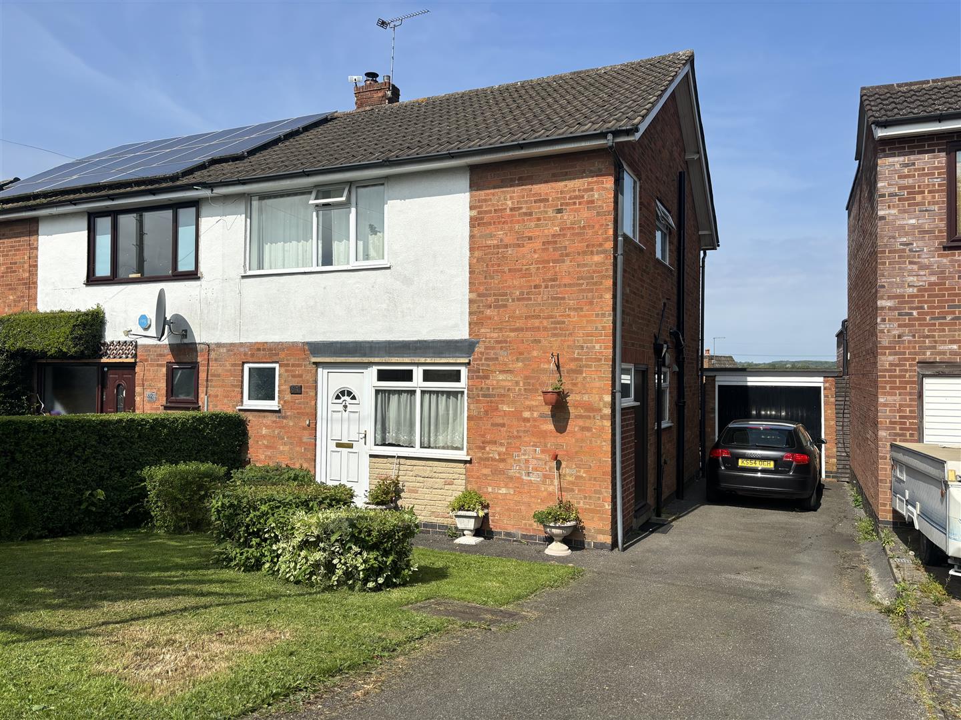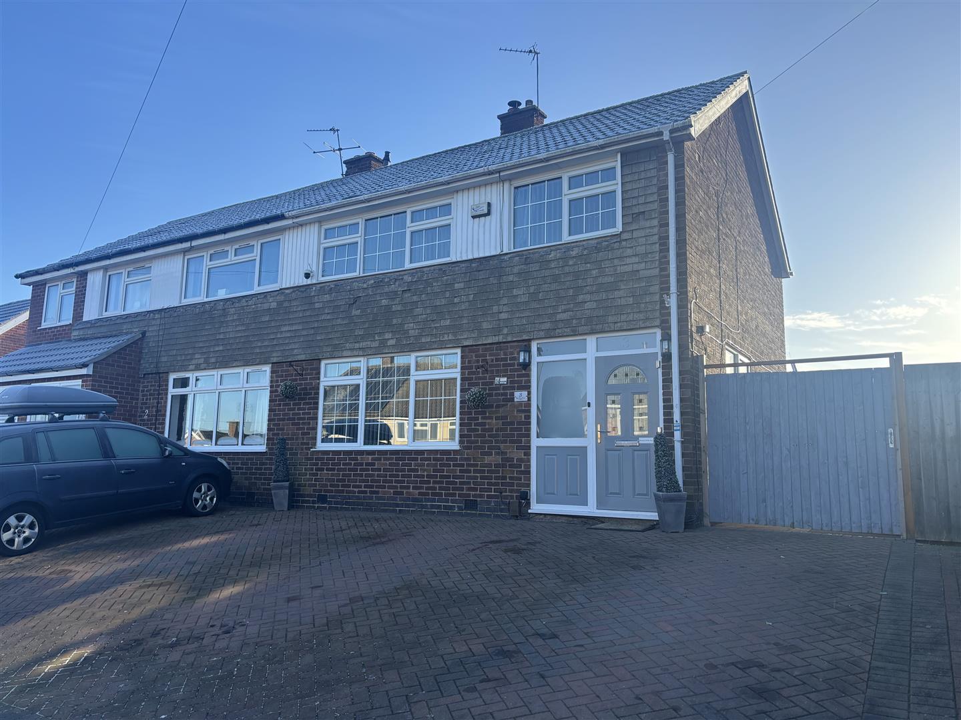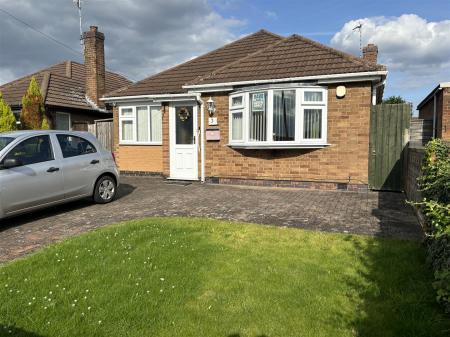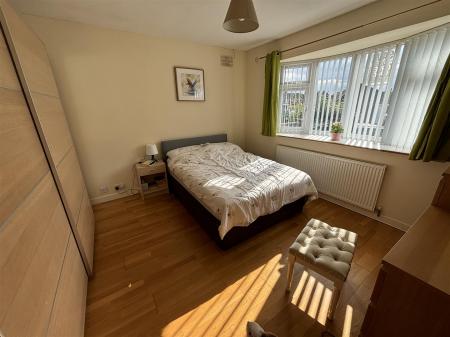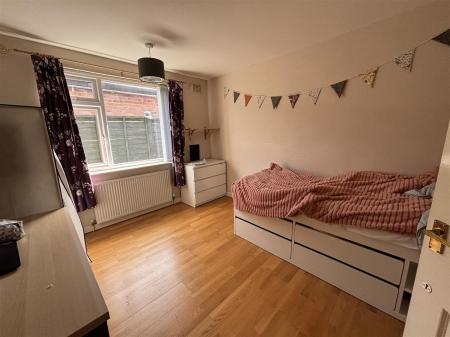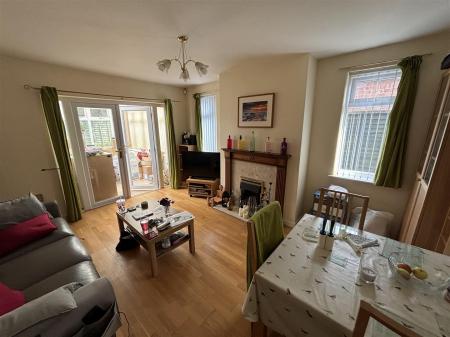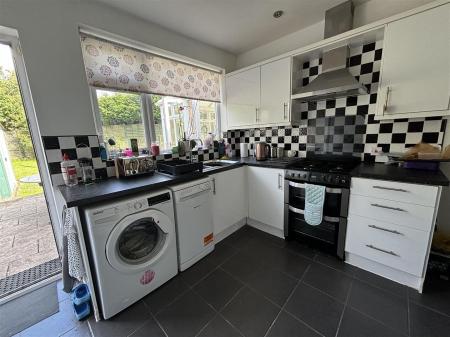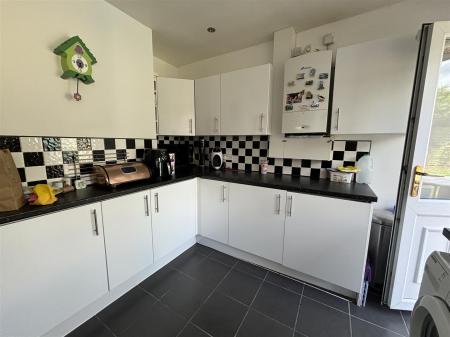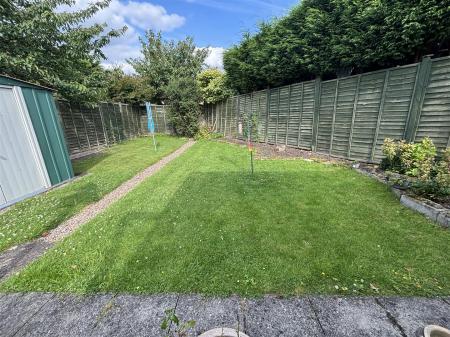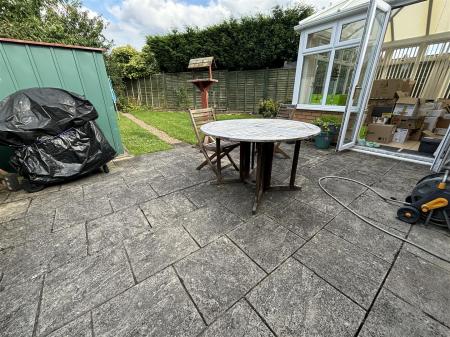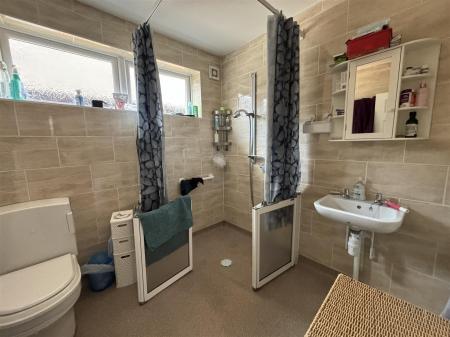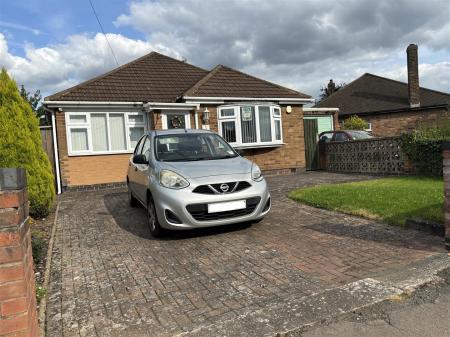- SPACIOUS DETACHED BUNGALOW
- 3 BEDROOMS
- LOUNGE & CONSERVATORY
- KITCHEN WITH APPLIANCES
- WELL EQUIPPED WET ROOM
- DRIVEWAY FOR 2 CARS
- GARDEN TO REAR
- NO UPWARD CHAIN
- FREEHOLD
- COUNCIL TAX BAND C
3 Bedroom Detached Bungalow for sale in Leicester
A particularly spacious detached bungalow in non-estate location close to good amenities, public transport, major road links and within catchment for excellent primary school. The property benefits from full gas central heating, UPVC double glazing, pvc fascia. The accommodation comprises of entrance hall, rear facing lounge, UPVC conservatory, modern fitted kitchen with appliances, 3 good sized bedrooms, wet room, en-suite wc & basin to bed 3. To the front of the property there is a driveway for 2 cars, gardens to rear. Freehold. Council Tax Band C
Entrance Hall - A long passaged entrance hall running down the middle of the bungalow therefore giving access to all rooms. UPVC double glazed entrance door, laminate flooring, radiator.
Lounge - 4.40m x 3.69m (14'5" x 12'1") - A bright and airy spacious dual aspect living room with additional living space in the conservatory beyond. Two UPVC double glazed windows to side set either side of the chimney breast, radiator, laminate flooring, UPVC double glazed French doors to conservatory.
Conservatory - 3.36m x 3.33m (11'0" x 10'11") - UPVC double glazed conservatory with a brick base, polycarbonate roof, radiator, tiled flooring, French doors out to garden.
Kitchen - 3.45m x 3.34m (11'3" x 10'11") - UPVC double glazed window and door to rear, tiled flooring, radiator, recessed spotlights. Fitted with a range of base, drawer & eye level units, one and a half bowl stainless steel sink unit with mixer taps, extractor hood. Integrated fridge/freezer. Provision for cooker, space for washing machine/dishwasher. Wall mounted combination boiler.
Bedroom One - 3.69m x 3.59m (12'1" x 11'9") - UPVC double glazed bay window to front, laminate flooring, radiator, built in wardrobes.
Bedroom Two - 3.67m x 3.15m (12'0" x 10'4") - UPVC double glazed window to side, laminate flooring, radiator.
Bedroom Three - 3.35m x 2.20m (10'11" x 7'2") - UPVC double glazed window to front, laminate flooring, radiator.
En-Suite Wc & Basin - 4.45m x 2.20m (14'7" x 7'2") - Off Bedroom Three. UPVC double glazed opaque window, wash hand basin, wc.
Wet Room - 2.40m x 2.25m (7'10" x 7'4") - UPVC double glazed opaque window, chrome heated towel rail, vinyl flooring, fully tiled walls. Equipped with modern suite comprising of shower, wash hand basin, wc, extractor fan.
Outside - To the front of the property is a walled garden with lawn and a block paved driveway for up to 2 cars.
The rear garden has paved patio, lawns, borders, shed, external water tap, fully fenced boundaries, gated side access.
Glenfield - Glenfield is a popular large village 5 miles to the West of Leicester city centre with a population of approx 9,500. There are two well regarded primary schools, three pubs, St Peters church and a range of local shopping facilities including a relatively new Morrison's store on Station Road. There is nearby open countryside including Bradgate Park and Gynsills conservation area. There is easy access to M1, A46 & A50 main routes. Glenfield General Hospital & Leics County Council are two large employers. Glenfield is mentioned in the Domesday book of 1086 and is also famous for its now defunct railway tunnel built by Stevenson and once the longest in the world. Regular bus services into Leicester serve the village and Leicester train station is approx 5 miles away.
Local Authority & Council Tax Info (Blaby) - This property falls within Blaby District Council (blaby.gov.uk)
It has a Council Tax Band of C which means a charge of �2015.51 for tax year ending March 2025
Please note: When a property changes ownership local authorities do reserve the right to re-calculate council tax bands.
For more information regarding school catchment areas please go to www.leicestershire.gov.uk/education-and-children/schools-colleges-and-academies/find-a-school
Property Ref: 3418_33242458
Similar Properties
2 Bedroom Detached Bungalow | £270,000
Well presented 2 bedroom detached bungalow in popular non-estate residential location close to excellent amenities inclu...
Fieldcourt Road, Groby, Leicester
3 Bedroom Semi-Detached House | £265,000
A traditional well presented 3 bedroom semi detached family home situated in popular and convenient residential cul-de-s...
2 Bedroom Detached Bungalow | Offers Over £260,000
A well presented detached bungalow in quiet residential cul-de-sac location in this popular village with good amenities,...
4 Bedroom Semi-Detached House | £279,000
A significantly extended 4 bedroom semi detached family home in popular village to the West of the city centre and well...
Chestnut Road, Glenfield, Leics
3 Bedroom Semi-Detached House | £279,500
A well presented 1961 Calverley built 3 bedroom semi-detached home in prime residential location close to well regarded...
3 Bedroom Semi-Detached House | £280,000
A traditional 3 bedroom semi detached family home built in 1963 and situated in popular and convenient residential cul-d...

Newby & Co Estate Agents (Leicester)
88 Faire Road, Glenfield, Leicester, Leicestershire, LE3 8ED
How much is your home worth?
Use our short form to request a valuation of your property.
Request a Valuation














