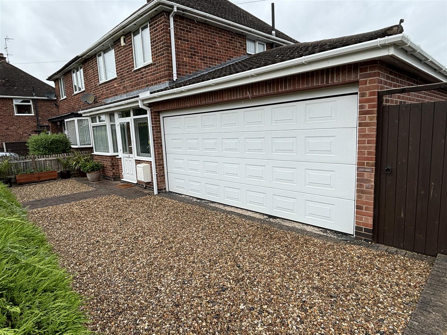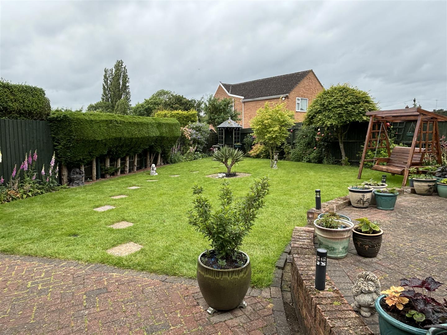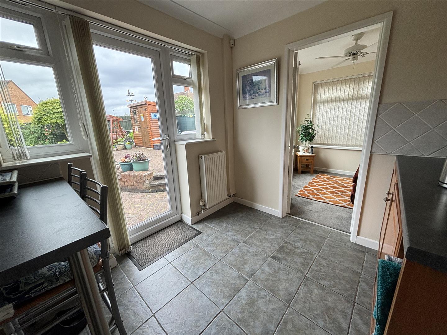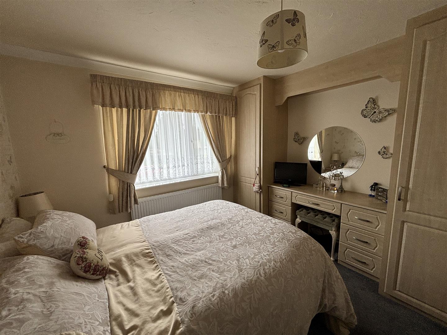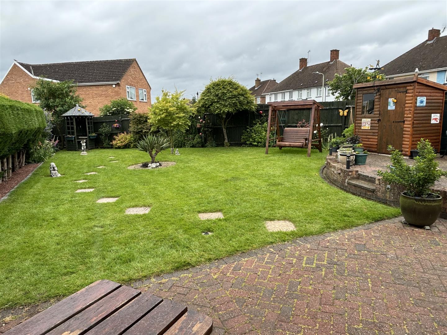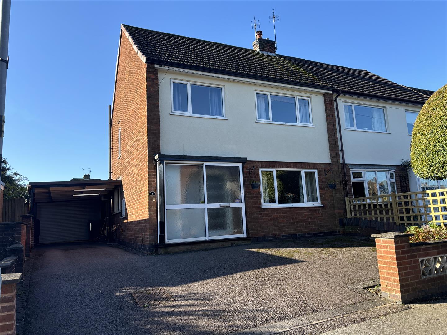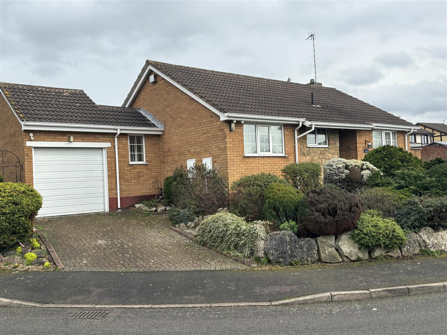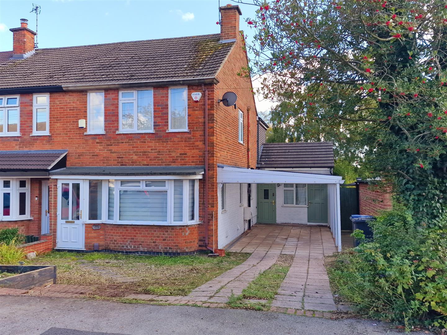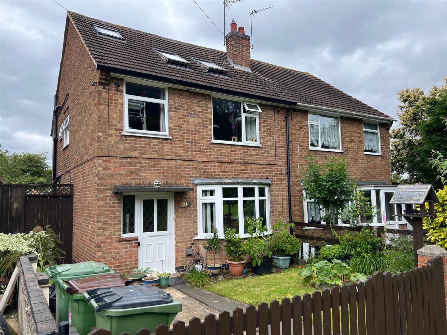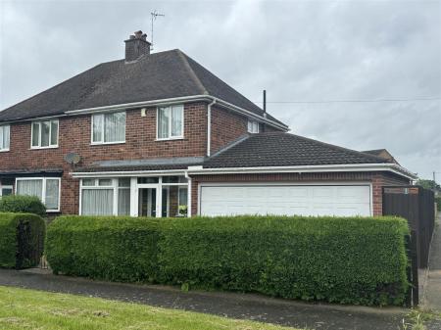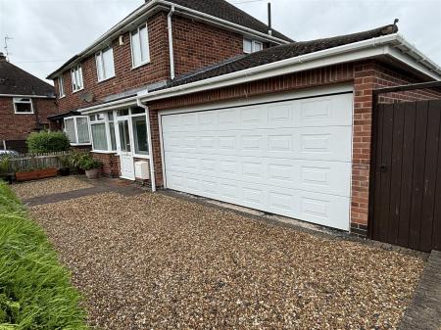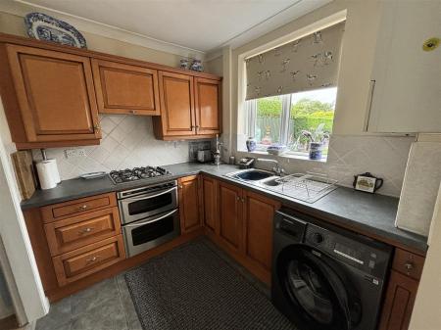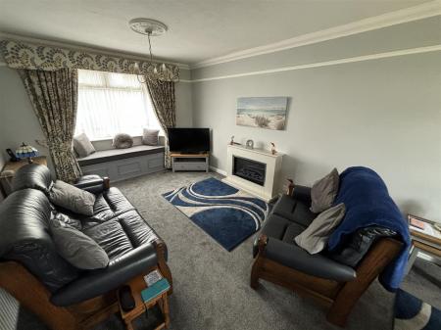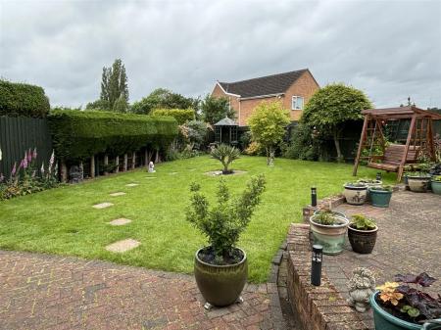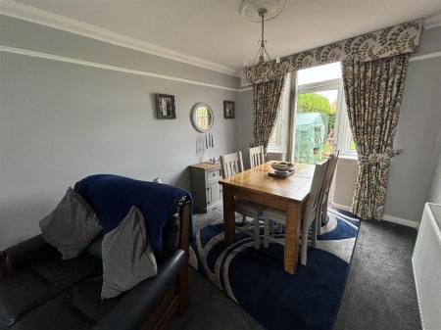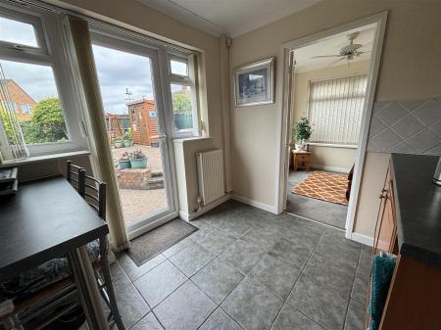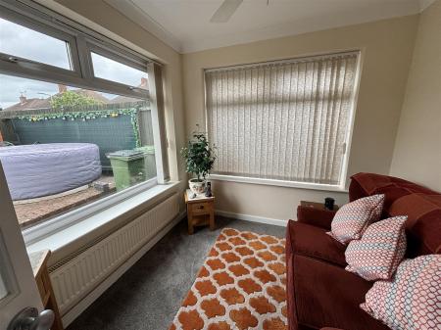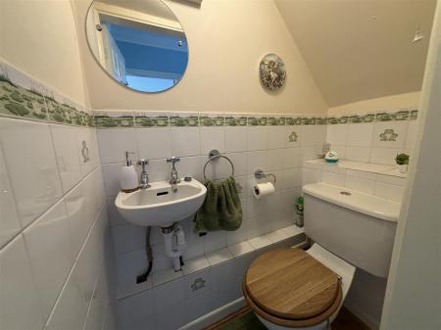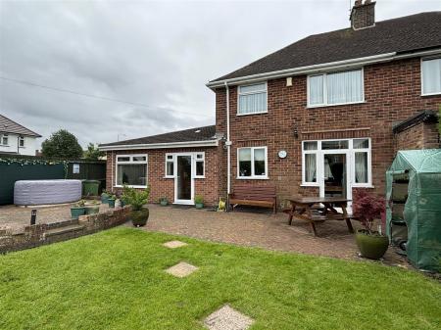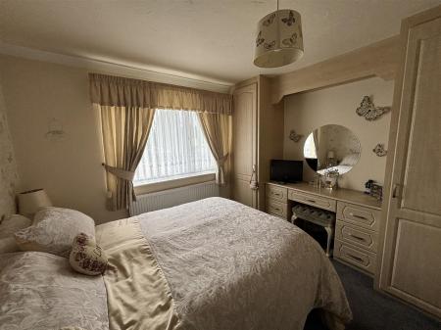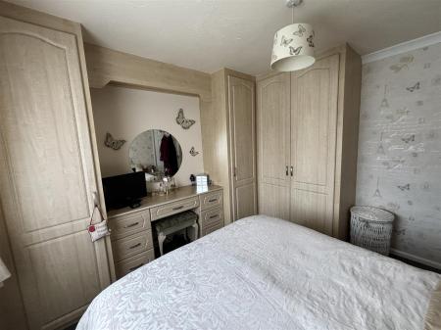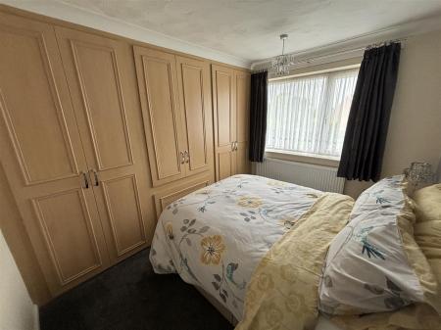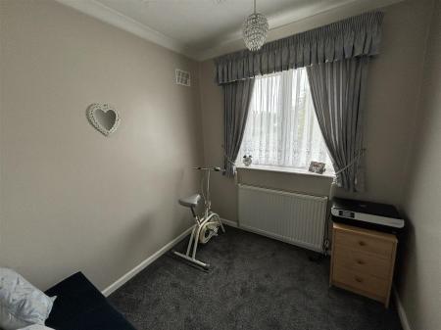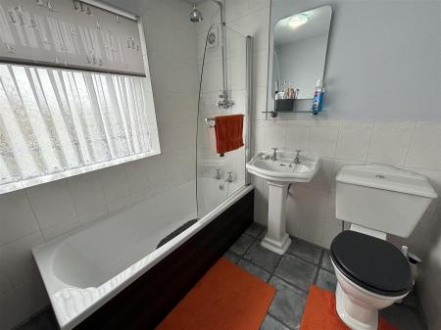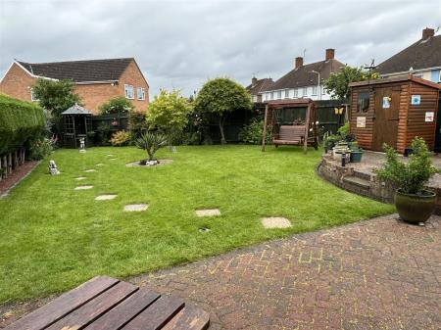- BAY FRONTED TRAD 3 BED SEMI
- CORNER PLOT & DOUBLE GARAGE
- FULL GAS CENTRAL HEATING
- UPVC DOUBLE GLAZING
- 24' THRO LOUNGE-DINER
- FITTED KITCHEN - APPLIANCES
- OFFICE/PLAYROOM
- 70' REAR GARDENS
- FREEHOLD
- COUNCIL TAX BAND C
3 Bedroom Semi-Detached House for sale in Leicester
A traditional 1955 built 3 bedroom bay fronted semi-detached family home with extended ground floor accommodation and the particular benefit of a large doube garage. Situated in prime non-estate residential location close to good schools, a range of shops, major road links and regular public transport. The property benefits from full gas central heating, UPVC double glazing, cavity wall insulation, well appointed throughout. The generous accommodation briefly comprises on the ground floor, porch, hall, cloaks/wc, through lounge-diner, fitted kitchen with appliances, office/playroom. Upstairs, landing, 3 good sized bedrooms, bathroom with shower over bath. Driveway to double garage, 70' private rear gardens. Freehold. Council tax band C
Porch - UPVC double glazed entrance door.
Entrance Hall - UPVC double glazed entrance door, stairs to first floor, radiator, meter cupboard housing electric meter.
Cloaks/Wc - Wash hand basin, wc.
Lounge-Diner - 7.28 x 3.35 (23'10" x 10'11") - UPVC double glazed bay window seat to front, two double radiators, UPVC door to rear.
Breakfast Kitchen - 5.23 x 2.41 (17'1" x 7'10") - UPVC double glazed window to rear, tiled flooring, two radiators, wall mounted Vaillant boiler. Fitted with a range of base, drawer & eye level units, work surfaces, breakfast bar. Built-in stainless steel electric double oven, gas hob with extractor hood. Integrated fridge/freezer.
Office - 2.45 x 2.40 (8'0" x 7'10") - UPVC double glazed window to rear and side, radiator, fitted carpet.
First Floor Landing - UPVC double glazed window, access to loft.
Bedroom One - 3.36 x 3.25 (11'0" x 10'7") - UPVC double glazed window to front, fitted carpet, radiator, built-in wardrobes, coving to ceiling.
Bedroom Two - 3.18 x 2.32 (10'5" x 7'7") - UPVC double glazed window to rear, fitted carpet, radiator, coving to ceiling.
Bedroom Three - 2.12 x 2.12 (6'11" x 6'11") - UPVC double glazed window to front, fitted carpet, radiator, recessed cupboard.
Bathroom - 2.40 x 2.10 (7'10" x 6'10") - UPVC double glazed opaque window, click form laminate flooring, mainly tiled walls, panelled bath with mains shower over and glass screen, pedestal wash hand basin, wc.
Outside - The front of the property has gravelled area with hedged boundary leading to double attached garage (17'4" x 16'4") with electric up & over door, light & power.
The private rear garden approx 70' has patio, lawn, external water tap, power socket, fully fenced boundaries.
Glenfield - Glenfield is a popular large village 5 miles to the West of Leicester city centre with a population of approx 9,500. There are two well regarded primary schools, three pubs, St Peters church and a range of local shopping facilities including a relatively new Morrison's store on Station Road. There is nearby open countryside including Bradgate Park and Gynsills conservation area. There is easy access to M1, A46 & A50 main routes. Glenfield General Hospital & Leics County Council are two large employers. Glenfield is mentioned in the Domesday book of 1086 and is also famous for its now defunct railway tunnel built by Stevenson and once the longest in the world. Regular bus services into Leicester serve the village and Leicester train station is approx 5 miles away.
Local Authority & Council Tax Info (Blaby) - This property falls within Blaby District Council (blaby.gov.uk)
It has a Council Tax Band of C which means a charge of �2015.51 for tax year ending March 2025
Please note: When a property changes ownership local authorities do reserve the right to re-calculate council tax bands.
For more information regarding school catchment areas please go to www.leicestershire.gov.uk/education-and-children/schools-colleges-and-academies/find-a-school
Important information
Property Ref: 3418_33148809
Similar Properties
Prince Albert Drive, Glenfield, Leicester
4 Bedroom Semi-Detached House | £295,000
A generously proportioned 4-5 bedroom semi-detached family home in popular residential location close to good shops & sc...
Jonathan Close, Groby, Leicester
3 Bedroom Semi-Detached House | £295,000
A traditional (1961) extended 3 bed semi-detached family home situated in popular residential location. This spacious pr...
Pennant Close, Glenfield, Leicester
4 Bedroom Semi-Detached House | £295,000
A much improved and extended traditional 1960's built 3/4 bedroom, 2 bathroom semi detached family home with generous fl...
Lancaster Court, Groby, Leicester
3 Bedroom Detached Bungalow | Offers Over £300,000
A particularly spacious 1986 detached bungalow situated in popular cul-de-sac location close to excellent local amenitie...
3 Bedroom Semi-Detached House | Offers Over £300,000
Vendor ready to move - keen to complete before Christmas! A traditional, significantly extended, 1450 square foot, bay f...
Frith Close, Glenfield, Leicester
4 Bedroom Semi-Detached House | Offers Over £300,000
A well presented 1950's traditional privately built semi-detached family home with fully certificated loft conversion ma...

Newby & Co Estate Agents (Leicester)
88 Faire Road, Glenfield, Leicester, Leicestershire, LE3 8ED
How much is your home worth?
Use our short form to request a valuation of your property.
Request a Valuation

