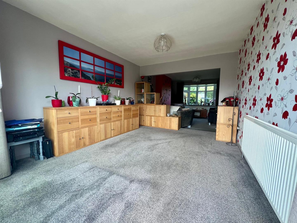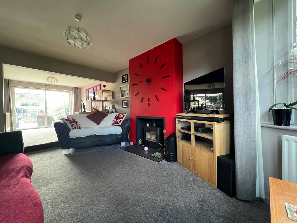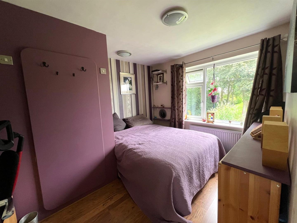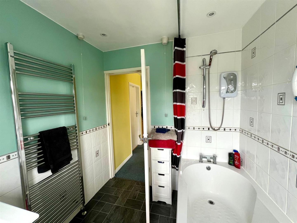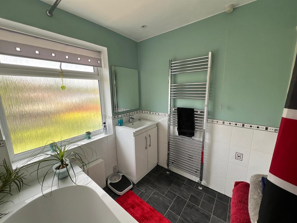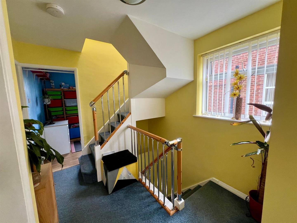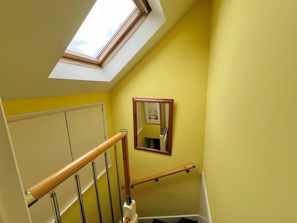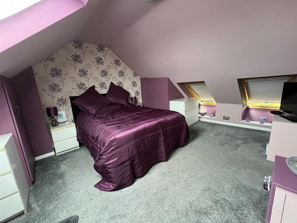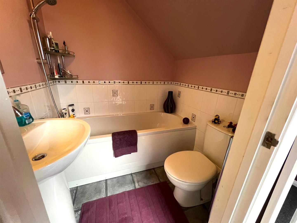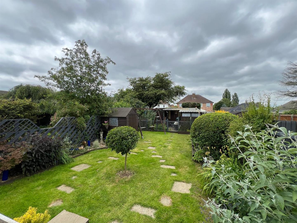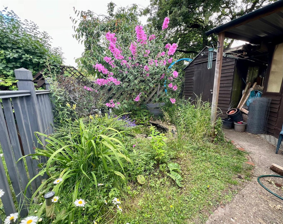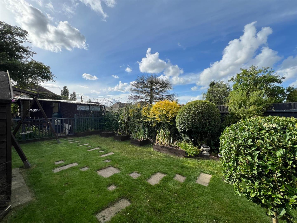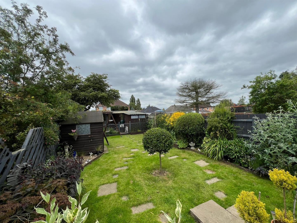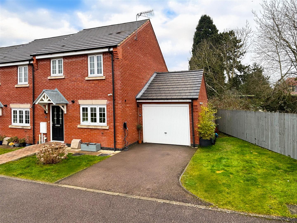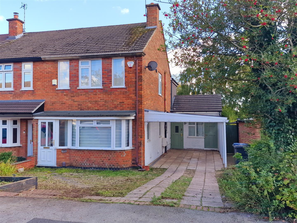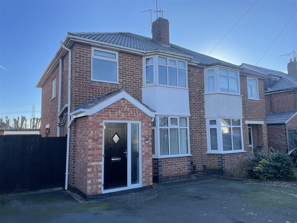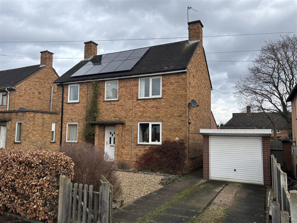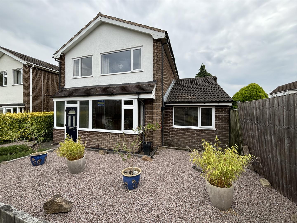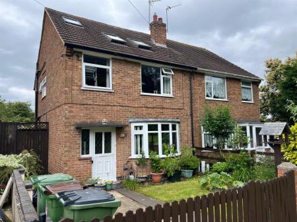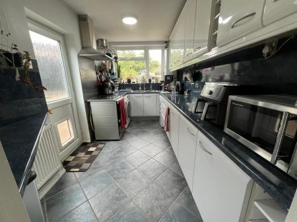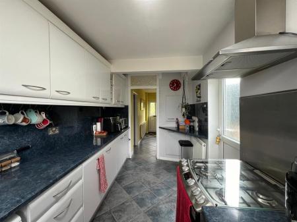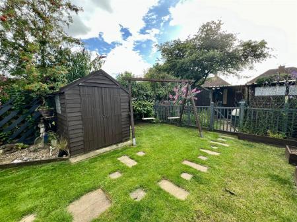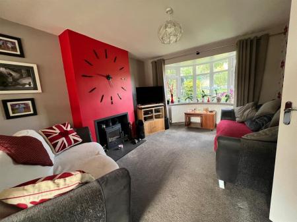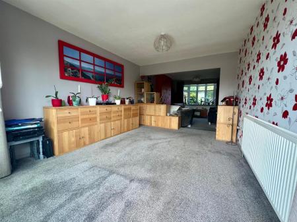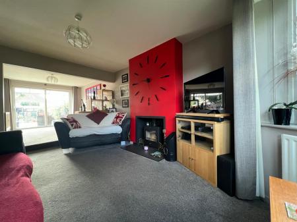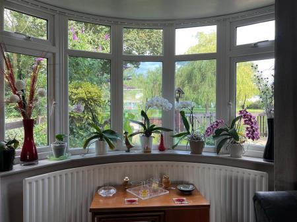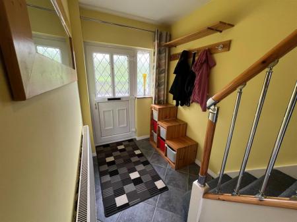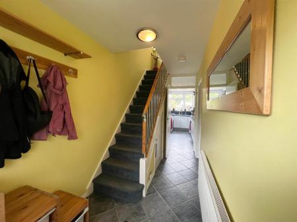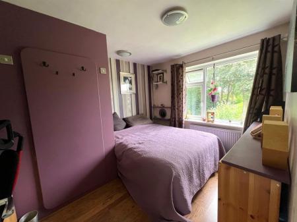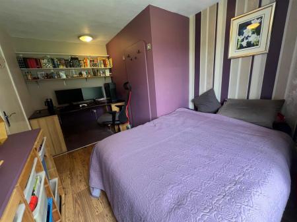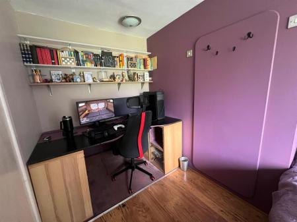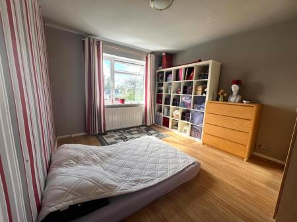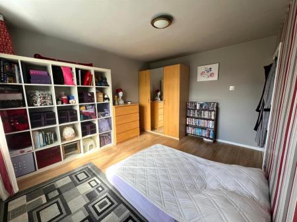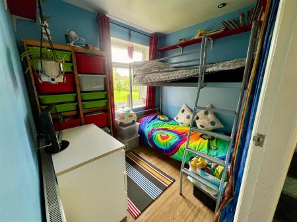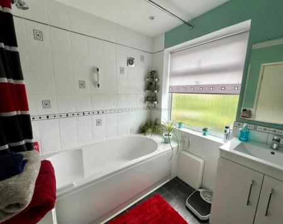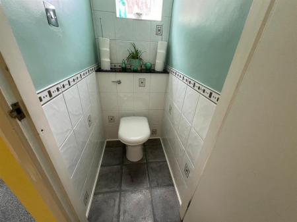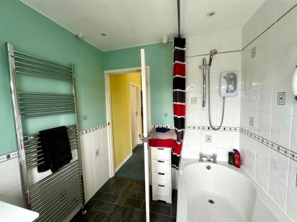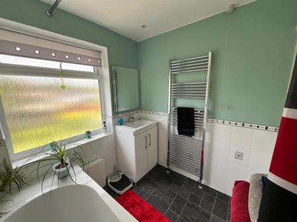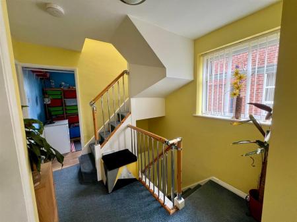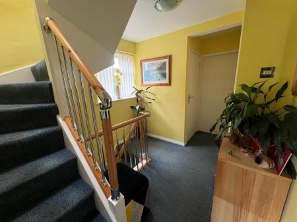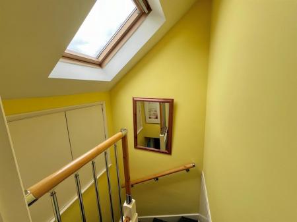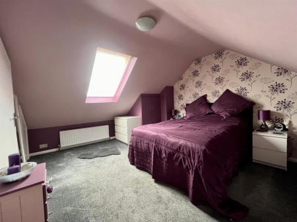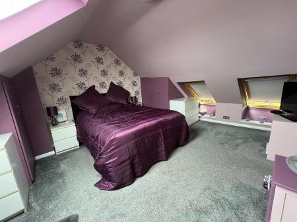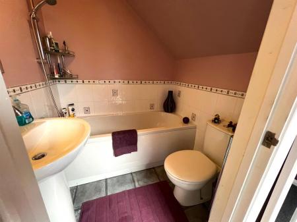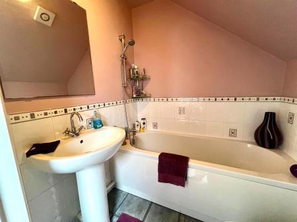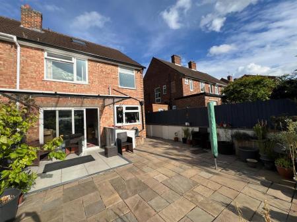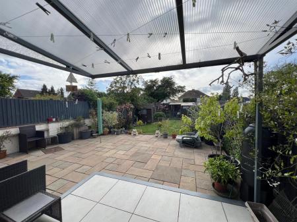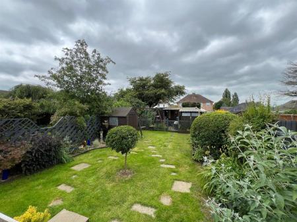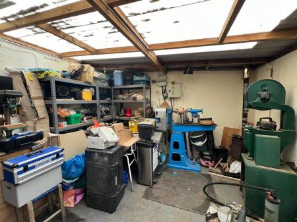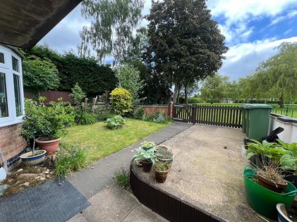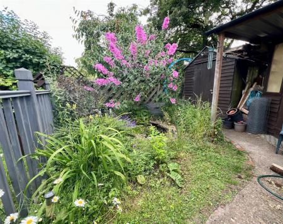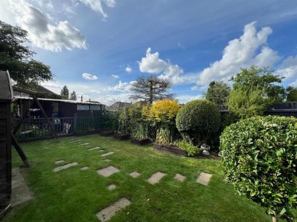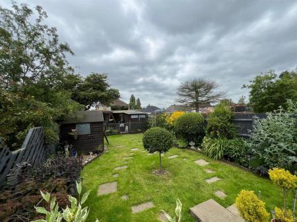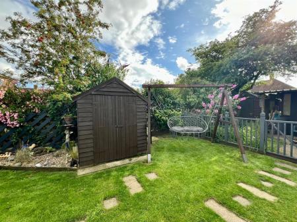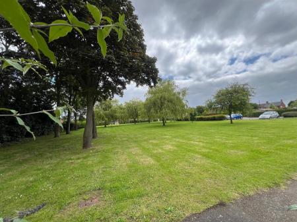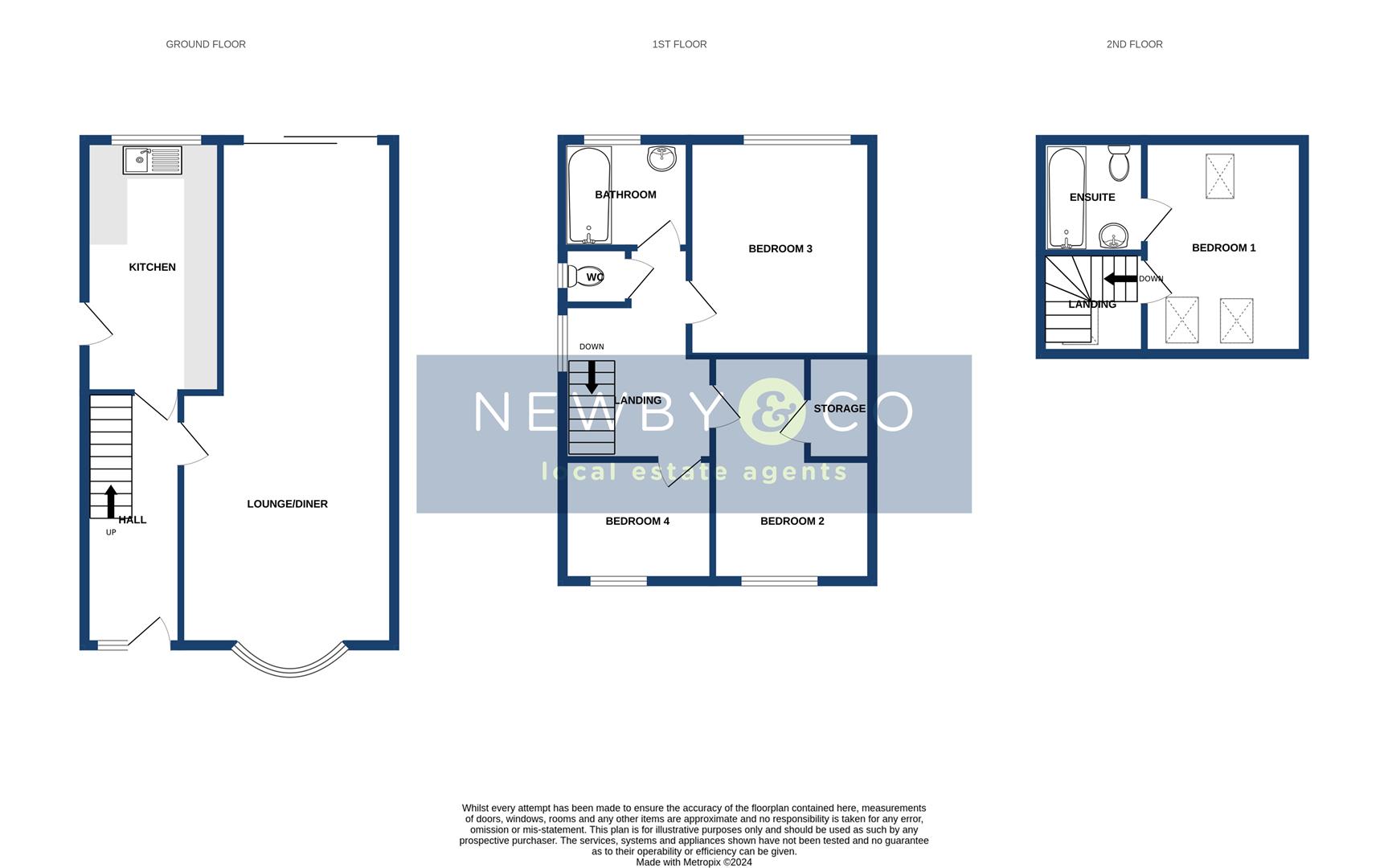- REALLY SPACIOUS FAMILY HOME
- LOFT CONVERSION WITH CERTIFICATES
- FULL GAS CENTRAL HEATING
- UPVC DOUBLE GLAZING
- PVC FASCIA & SEAMLESS GUTTERING
- 4 BEDROOMS/2 BATHROOMS
- ALMOST 30' THRO' LOUNGE-DINER
- 80' REAR GARDEN & A RANGE OF OUTBUILDINGS
- FREEHOLD - NO UPWARD CHAIN!
- COUNCIL TAX BAND B
4 Bedroom Semi-Detached House for sale in Leicester
A well presented 1950's traditional privately built semi-detached family home with fully certificated loft conversion making this a 4 bedroom - 2 bathroom family home of good proportions. The house is situated in quiet cul-de-sac location close to excellent schools, shopping, public transport and links to major roads. The property benefits from full gas central heating (8 year old combi boiler), UPVC double glazing, cavity wall insulation, pvc fascia & seamless gutters. The family sized accommodation with ethernet wiring to most rooms, briefly comprises of entrance hall, through lounge-diner, modern fitted kitchen. 1st floor landing, 3 bedrooms, bathroom & sep wc. 2nd floor master bedroom, en-suite bathroom. 80' gardens to rear, a range of useful outbuildings. Freehold - no upward chain! Council Tax Band B.
Entrance Hall - UPVC double glazed entrance door and glazed side panel, tiled flooring, stairs to first floor, under-stairs cupboard, radiator.
Lounge-Diner - 9.0m x 3.55m (29'6" x 11'7") - A superb dual aspect through lounge-diner. UPVC double glazed bay window to front, two radiators, fitted carpet, multi-fuel log burner with certificates, UPVC double glazed sliding patio doors to rear.
Kitchen - 3.82m x 2.10m (12'6" x 6'10") - UPVC double glazed window to rear, UPVC double glazed door to side, tiled floor, radiator. Fitted with a modern range of base, drawer & eye level units, work surfaces, breakfast bar, splash backs, double bowl stainless steel sink unit with mixer tap, extractor hood. Provision for cooker and space for washing machine. Pantry store housing wall mounted combination boiler.
1st Floor: Landing - UPVC double glazed window to side. Hayloft storage.
Bedroom Two - 4.03m x 2.83m (13'2" x 9'3") - UPVC double glazed window to front, radiator, laminate flooring, large walk-in wardrobe.
Bedroom Three - 3.82m x 3.20m (12'6" x 10'5") - UPVC double glazed window to rear, laminate flooring, radiator.
Bedroom Four - 2.48m x 2.12m (8'1" x 6'11") - UPVC double glazed window to front, laminate flooring, recessed spotlights, radiator.
Bathroom - 2.10m x 1.96m (6'10" x 6'5") - UPVC double glazed opaque window to side, chrome heated towel rail, mainly tiled walls, spotlights to ceiling, extractor fan, panelled bath with electric shower over, vanity wash hand basin.
SEPARATE WC with UPVC double glazed opaque window to side, wc.
Second Floor -
Bedroom One - 3.68m x 2.86m (12'0" x 9'4") - Three V-lux skylights, fitted carpet, radiator, two sets of fitted wardrobes.
En-Suite Bathroom - Vinyl flooring, mainly tiled walls, extractor fan, panelled bath with shower fitment over, pedestal wash hand basin, wc.
Outside - To the front of the property is part lawned and slabbed with a wooden gate, fence and a low wall.
The rear garden is approx 80' long with patio, lawns, well stocked borders with shrubs, bushes, trees.
There are a range of outbuildings including a workshop.
Fenced boundaries and gated side access.
Glenfield - Glenfield is a popular large village 5 miles to the West of Leicester city centre with a population of approx 9,500. There are two well regarded primary schools, three pubs, St Peters church and a range of local shopping facilities including a relatively new Morrison's store on Station Road. There is nearby open countryside including Bradgate Park and Gynsills conservation area. There is easy access to M1, A46 & A50 main routes. Glenfield General Hospital & Leics County Council are two large employers. Glenfield is mentioned in the Domesday book of 1086 and is also famous for its now defunct railway tunnel built by Stevenson and once the longest in the world. Regular bus services into Leicester serve the village and Leicester train station is approx 5 miles away.
Local Authority & Council Tax Info (Blaby) - This property falls within Blaby District Council (blaby.gov.uk)
It has a Council Tax Band of B which means a charge of �1763.57 for tax year ending March 2025
Please note: When a property changes ownership local authorities do reserve the right to re-calculate council tax bands.
For more information regarding school catchment areas please go to www.leicestershire.gov.uk/education-and-children/schools-colleges-and-academies/find-a-school
Property Ref: 3418_33216686
Similar Properties
New Avenue, Rearsby, Leicester
3 Bedroom Townhouse | £300,000
LOVELY FAMILY HOME IN SOUGHT AFTER WREAKE VALLEY VILLAGE. A modern 3 bedroom end town house with driveway, garage and ga...
Mill Lane, Newbold Verdon, Leicester
3 Bedroom Townhouse | Offers Over £300,000
A beautifully presented, spacious 3 storey 3 bedroom end of row mews townhouse in popular village location approx 10 mil...
3 Bedroom Semi-Detached House | Offers Over £300,000
Vendor ready to move - keen to complete before Christmas! A traditional, significantly extended, 1450 square foot, bay f...
Branting Hill Avenue, Glenfield, Leicester
3 Bedroom Semi-Detached House | £315,000
A really well presented extended 3 bedroom traditional double bayed semi detached family home situated in a quiet locati...
3 Bedroom Link Detached House | £325,000
A traditional 3 bedroom link detached family house in popular residential location. The property, which was originally a...
Falcon Road, Anstey, Leicester
3 Bedroom Detached House | £325,000
A particularly spacious 3/4 bedroom detached family home in quiet off road position on the fringe of this popular villag...

Newby & Co Estate Agents (Leicester)
88 Faire Road, Glenfield, Leicester, Leicestershire, LE3 8ED
How much is your home worth?
Use our short form to request a valuation of your property.
Request a Valuation





