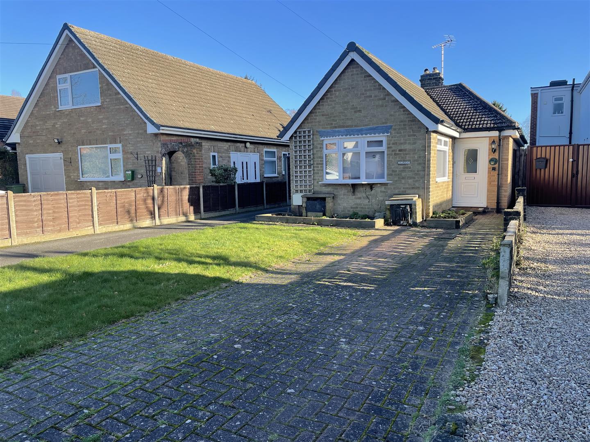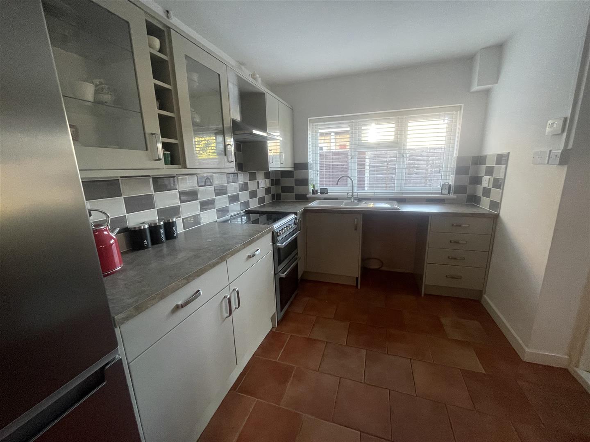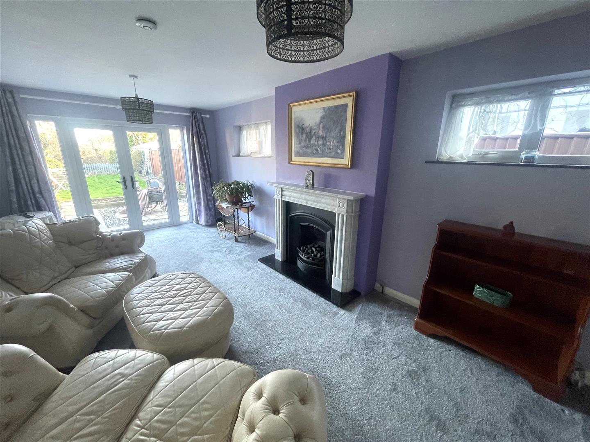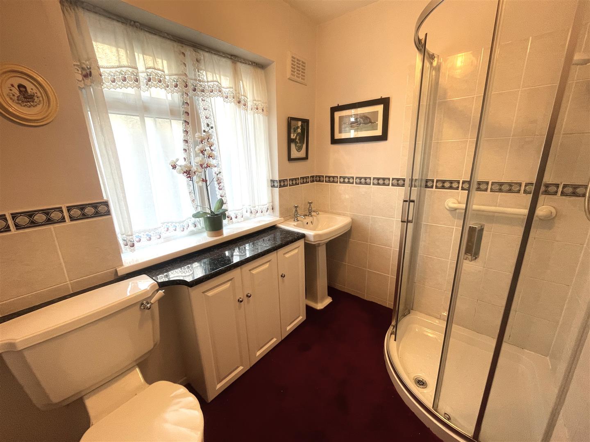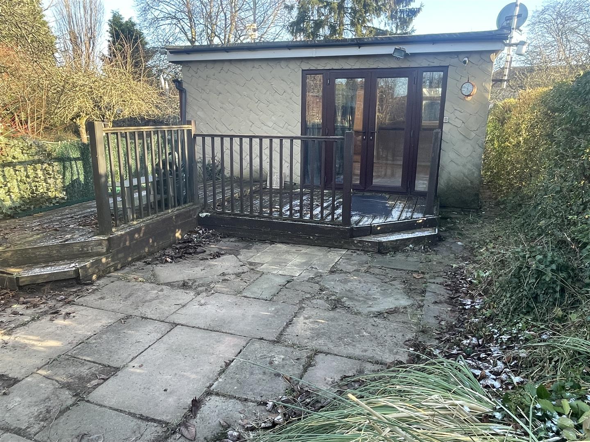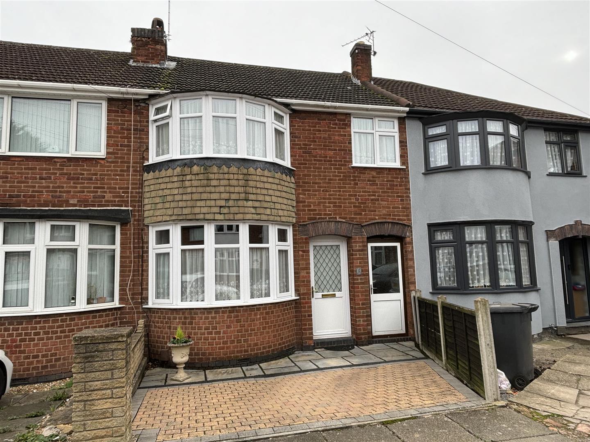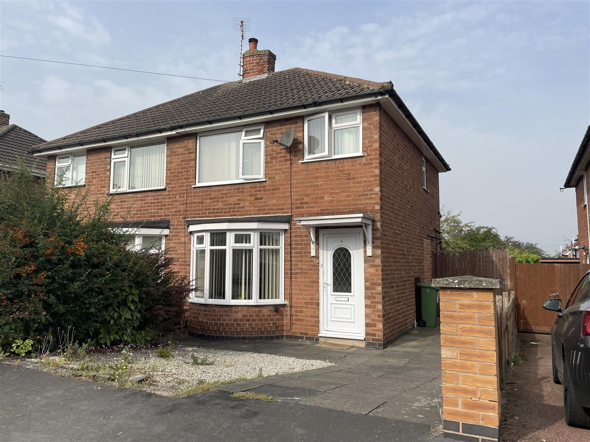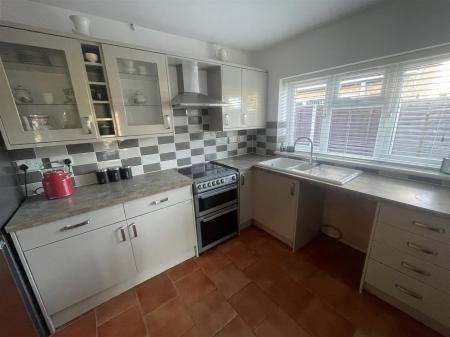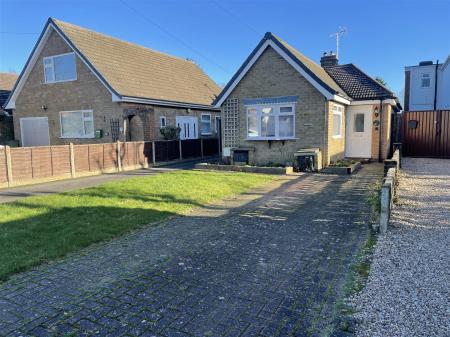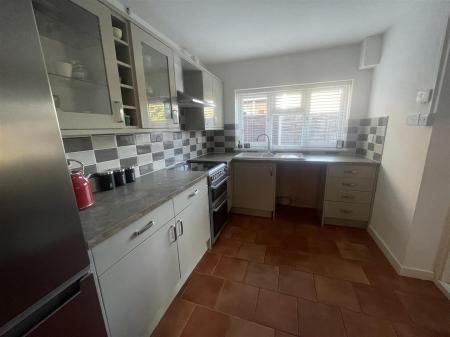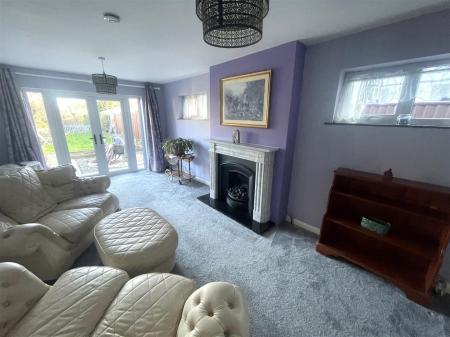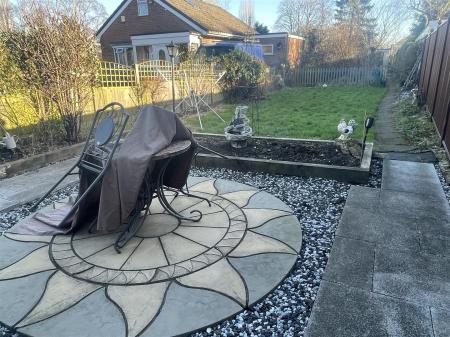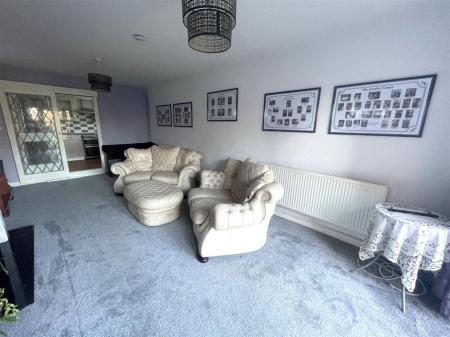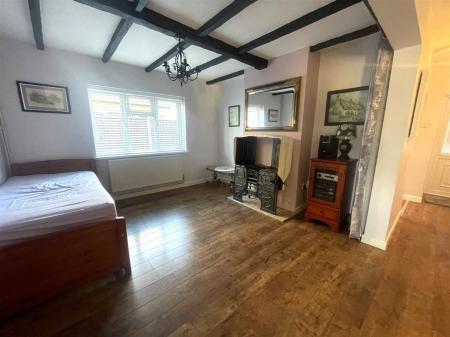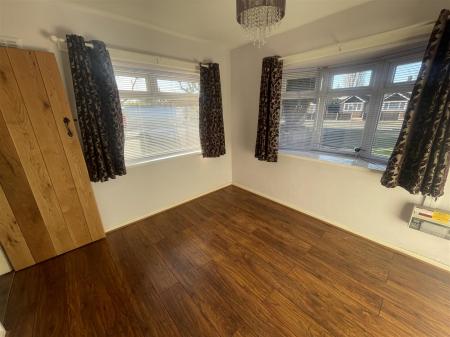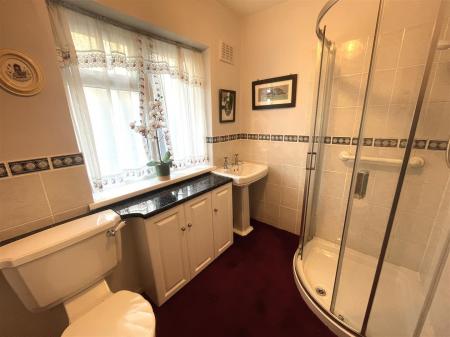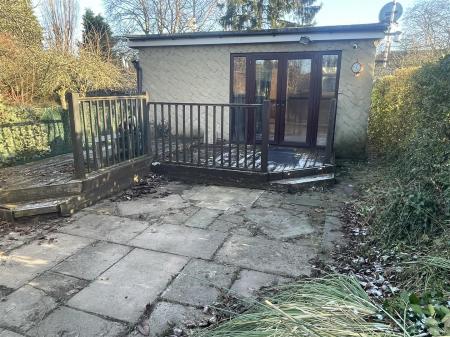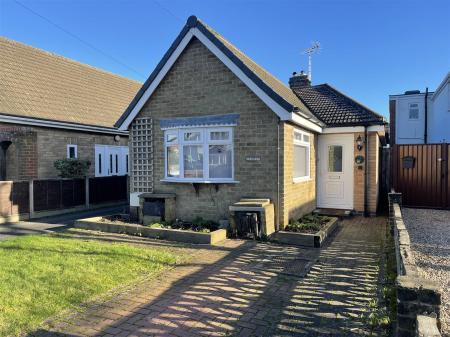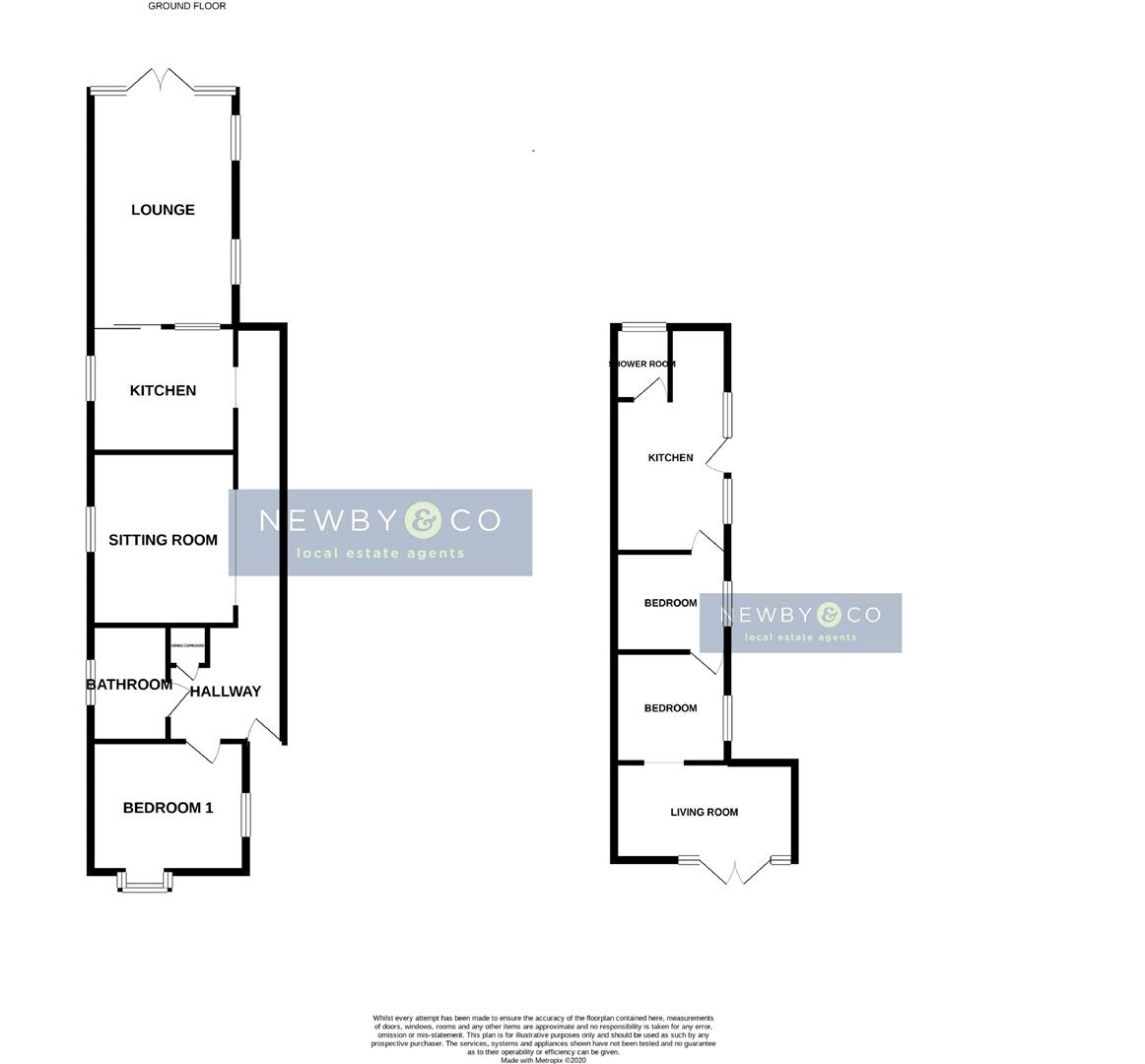- DETACHED BUNGALOW
- 1/2 BEDROOMS
- FULL GAS CENTRAL HEATING
- UPVC DOUBLE GLAZING
- 21' REAR FACING LOUNGE
- MODERN SHOWER ROOM
- 200' REAR GARDEN & AMPLE OFF ROAD PARKING
- PRE FABRICATED ANNEX AT REAR OF GARDEN
- FREE HOLD
- COUNCIL TAX BAND B
2 Bedroom Detached Bungalow for sale in Leicester
A most unusual opportunity to buy a modernised brick built detached bungalow extended in 2012 and having full gas central heating, UPVC double glazing, modern fitted kitchen and bathroom. The flexible accommodation comprises of a long passaged hallway, 21' rear facing lounge, kitchen, sitting room/bedroom (vendor is willing to install a wall and door to complete the alteration) further double bedroom, shower room, ample storage. Approx 100' down the rear garden is a separate pre-fabricated annex with four rooms & a shower room, all needing some improvement but offering tremendous potential for either a work-from-home business or a separate dwelling. The whole plot is close to 300' long and there is ample off road parking. Early viewing is advised to appreciate. Freehold. Council Tax Band B
Entrance Hall - UPVC double glazed entrance door, laminate flooring, two radiators, large walk-in storage closet. The hall is open plan to the sitting room/bedroom two and the kitchen and also has a UPVC double glazed external door out to the rear gardens.
Lounge - 21'4 x 11'2 - A particularly spacious dual aspect living room facing the rear gardens. UPVC double glazed French doors to rear, two UPVC double glazed windows to side, either side of the chimney breast. There is a fitted carpet, two radiators and a gas fire set in imposing stone fireplace.
Kitchen - 11' x 7'10 - A nicely fitted modern kitchen with contemporary units and a white enamel sink. UPVC double glazed window to side, tiled floor, a range of base, drawer and eye level units, work surfaces with tiled surrounds, one-and-a-half bowl sink unit, space and provision for all usual appliances. Wall mounted Ideal combi boiler housed in tall unit.
Sitting Room/Bedroom One - 11'10 x 11' - Currently configured as a second reception room open plan off the hallway this room could very easily be made into a second bedroom with the installation of an internal stud wall and door prior. UPVC double glazed window to side, laminate floor, radiator.
Bedroom Two - 11' x 9'10 - A delightful dual aspect room with UPVC double glazed bay window to front and a further UPVC double glazed window to side, wood laminate flooring, radiator.
Shower Room - 7'6 x 6' - UPVC double glazed opaque window to side, a fully tiled shower cubicle with electric shower, pedestal wash hand basin, wc, radiator, access to loft.
Outside - To the front of the property there are gardens laid to lawn and a driveway with hard standing for 2 to 3 cars. The property stands some 50' back from the road.
The extensive gardens to the rear are approx 200' and begins with a recently laid attractive circular patio area in light Yorkstone slabs, lawns, fenced boundaries.
About two thirds of the way down the garden is a separate annex considered ideal for a work from home area.
Annex - The separate annex has UPVC windows and doors, electric storage heaters and hot water by immersion heater. The four rooms could be utilised as living room, two bedrooms, kitchen and shower room. Measurements can be seen on the attached floor plan.
Glenfield - Glenfield is a popular large village 5 miles to the West of Leicester city centre with a population of approx 9,500. There are two well regarded primary schools, three pubs, St Peters church and a range of local shopping facilities including a relatively new Morrison's store on Station Road. There is nearby open countryside including Bradgate Park and Gynsills conservation area. There is easy access to M1, A46 & A50 main routes. Glenfield General Hospital & Leics County Council are two large employers. Glenfield is mentioned in the Domesday book of 1086 and is also famous for its now defunct railway tunnel built by Stevenson and once the longest in the world. Regular bus services into Leicester serve the village and Leicester train station is approx 5 miles away.
Local Authority & Council Tax Info (Blaby) - This property falls within Blaby District Council (blaby.gov.uk)
It has a Council Tax Band of B which means a charge of �1763.57 for tax year ending March 2025
Please note: When a property changes ownership local authorities do reserve the right to re-calculate council tax bands.
For more information regarding school catchment areas please go to www.leicestershire.gov.uk/education-and-children/schools-colleges-and-academies/find-a-school
Important information
This is not a Shared Ownership Property
Property Ref: 3418_32810773
Similar Properties
3 Bedroom Detached House | £230,000
Public Notice47 WODEHOUSE ROADWe advise that an offer has been made for the above property in the sum of �23...
Turnbull Drive, Braunstone Town, Leicester
3 Bedroom Townhouse | £230,000
Traditional double bay fronted 3 bed mid town house in popular location close to Fosse Park and M1/69 motorway junction....
Meadowcroft Close, Glenfield, Leicester
2 Bedroom Semi-Detached House | £230,000
A very well presented modern 2 bedroom extended semi-detached house with driveway & garage situated in popular cul-de-sa...
3 Bedroom Townhouse | £245,000
A well cared for traditional (1937) three bedroom mid town house in popular residential cul-de-sac location close to goo...
2 Bedroom Semi-Detached Bungalow | £245,000
A well presented extended 2 bedroom semi detached bungalow (1985) situated in popular location a short (and flat) walk t...
Ledwell Drive, Glenfield, Leics
3 Bedroom Semi-Detached House | £245,000
Welcome to this charming 1950s traditional semi-detached house located on the desirable Ledwell Drive in Glenfield, Leic...
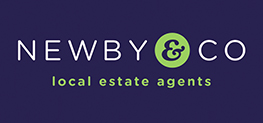
Newby & Co Estate Agents (Leicester)
88 Faire Road, Glenfield, Leicester, Leicestershire, LE3 8ED
How much is your home worth?
Use our short form to request a valuation of your property.
Request a Valuation

