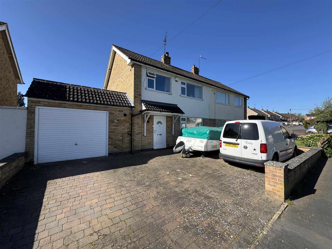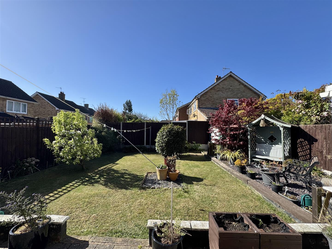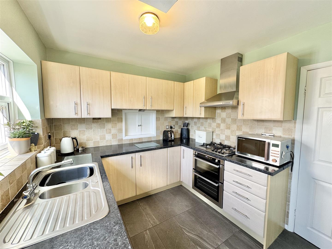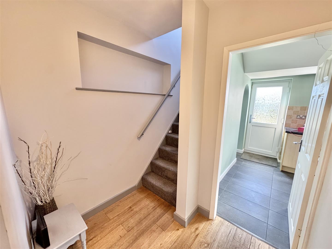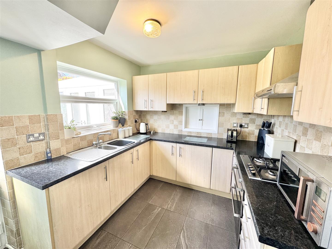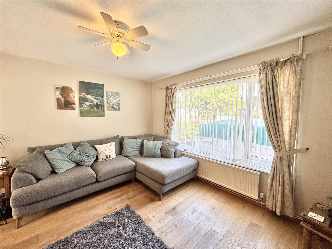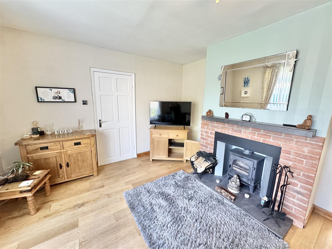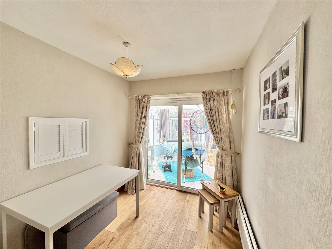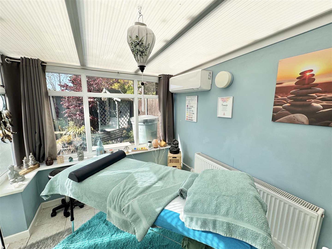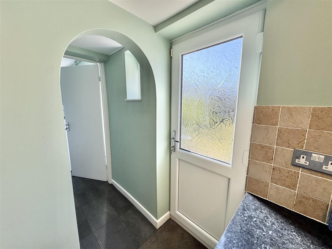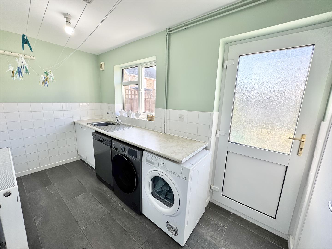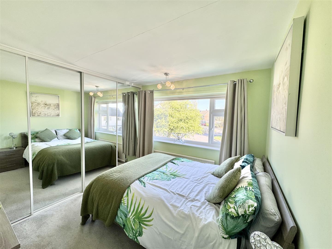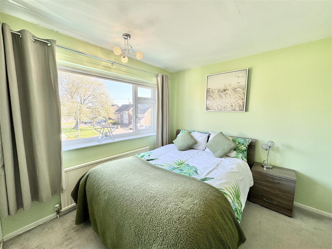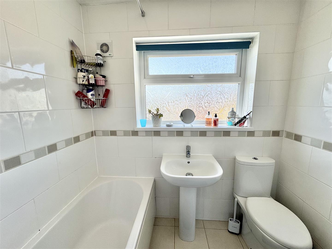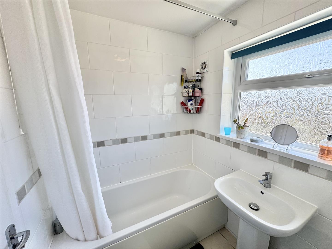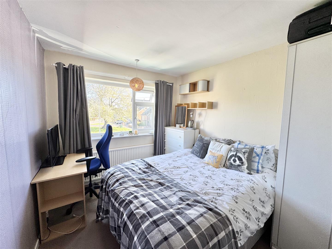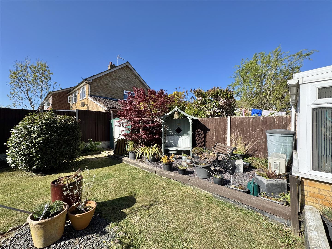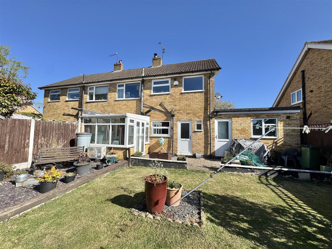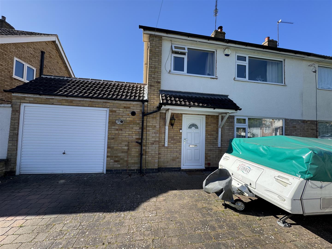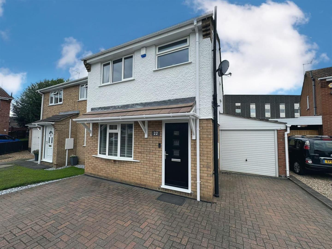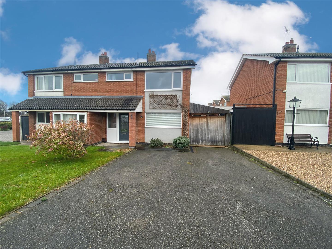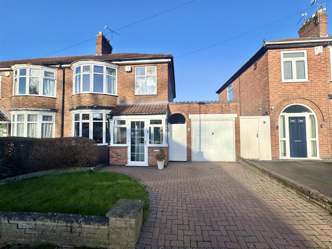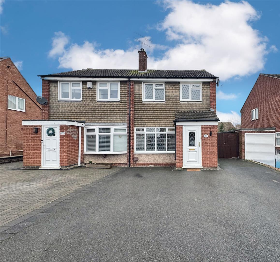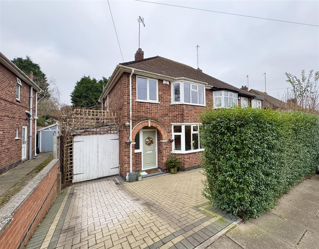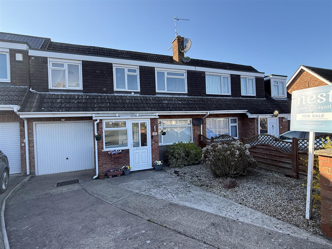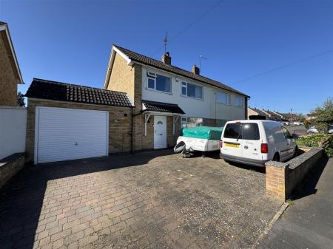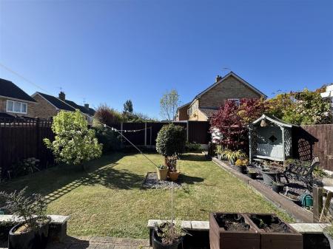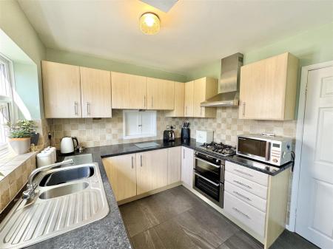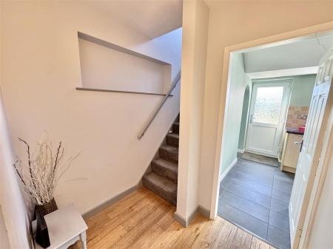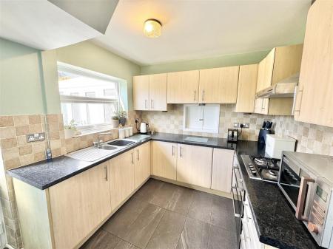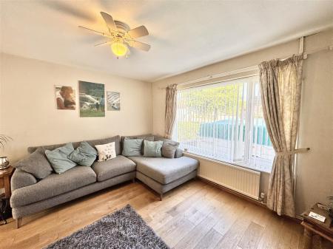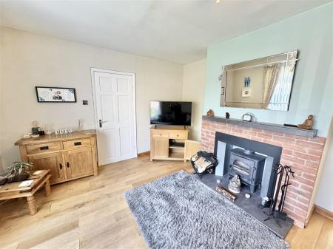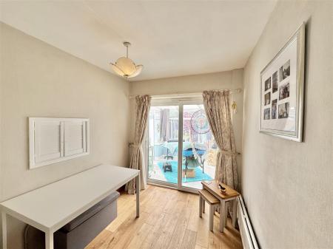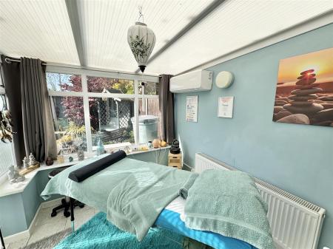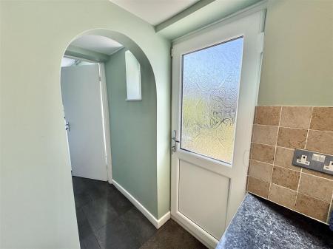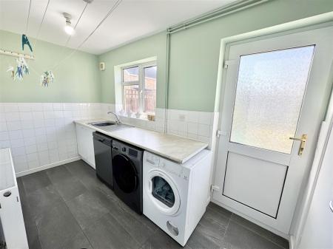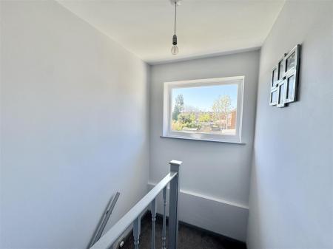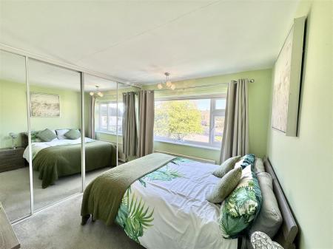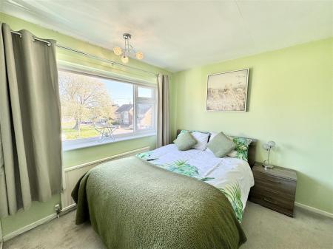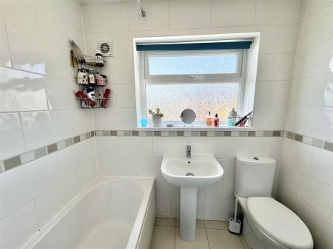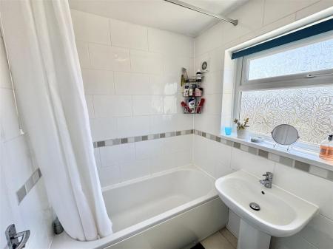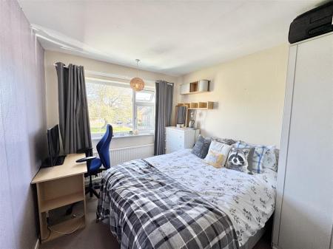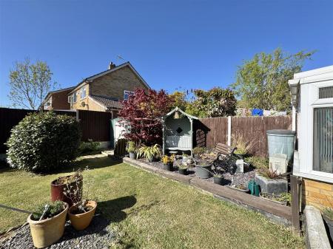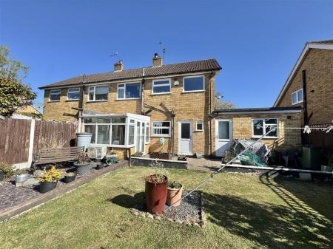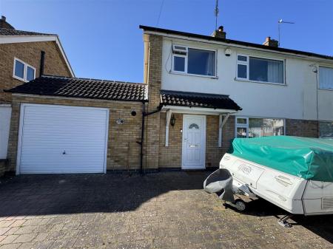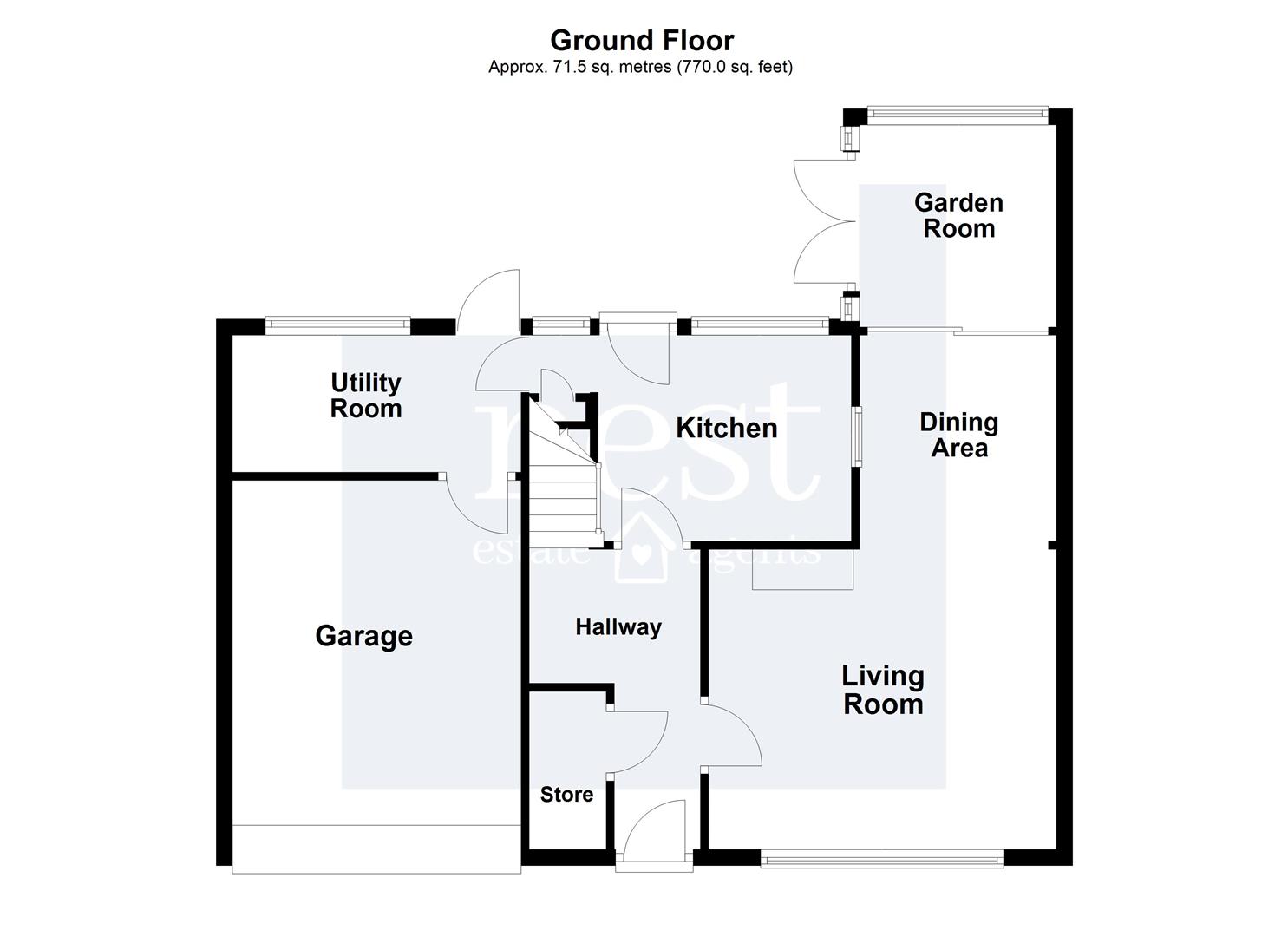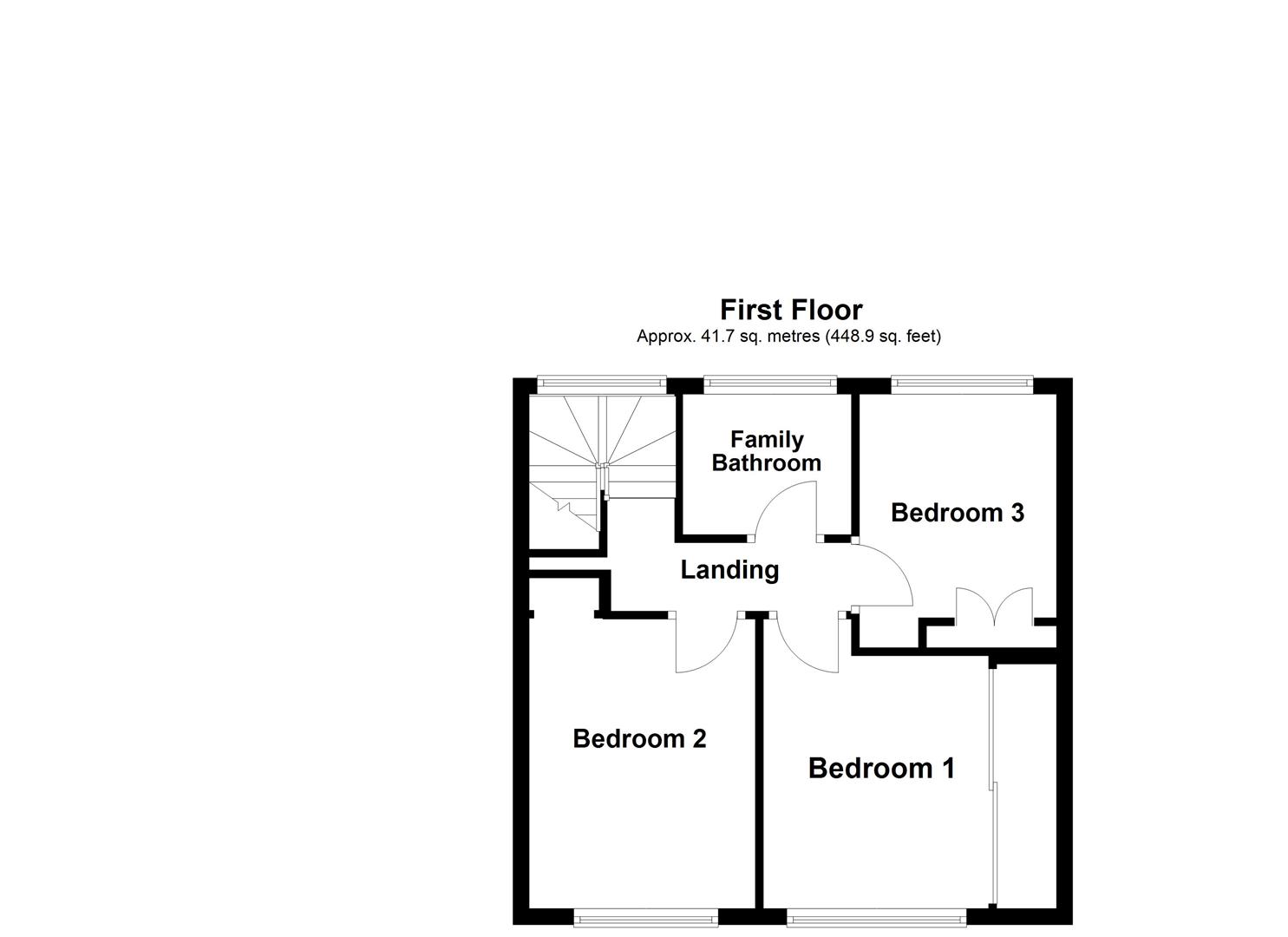- Semi Detached Family Home
- Entrance Hall With Storage Cupboard
- Living Room & Dining Area
- Garden Room
- Fitted Kitchen & Utility Room
- Integral Garage
- Three Well Proportioned Bedrooms
- Family Bathroom
- Enclosed Rear Garden & Driveway
- EPC Rating TBC | Council Tax Band B | Freehold
3 Bedroom Semi-Detached House for sale in Leicester
Presenting a well-appointed semi-detached family home with the added advantage of a larger-than-average garage. As you step through the front door, you're welcomed by a spacious entrance hall featuring a convenient storage cupboard. Stairs lead to the first floor, and doors open onto your main living areas.
The living and dining room is a bright and inviting space. A window bathes the room in natural light, and a feature fireplace offers the perfect setting for cosy evenings. The dining area comfortably accommodates a table and chairs, with sliding doors that lead to the garden room. This versatile space is currently set up as a home office, complete with an air conditioning unit and French doors that open to the garden, creating a seamless indoor-outdoor flow.
The kitchen is well-equipped with an array of wall and base units and integrated appliances, including an electric oven, a gas hob with an extractor fan, a fridge and a stainless steel sink with drainer. You'll find a door to the garden and easy access to the utility room, which offers a stainless steel sink, plumbing for a washing machine and dishwasher, and space for a tumble dryer. From here, a door leads to the garage, providing convenience and additional storage.
The first floor hosts three generously sized bedrooms, each with built-in storage, and a family bathroom featuring a bath with a shower over, a wash basin, and a low-level WC.
Externally, the property benefits from a spacious driveway providing parking for three vehicles and an enclosed rear garden. Access to the garage with an up and over door. The garden is enclosed mainly laid to lawn with a patio area for summer entertaining. A wonderful family home.
Entrance Hall - 0.94m x 3.78m (3'1 x 12'5) -
Storage - 0.99m x 1.96m (3'3 x 6'5) -
Living Room - 4.32m x 3.68m (14'2 x 12'1) -
Dining Area - 2.67m x 2.26m (8'9 x 7'5) -
Garden Room - 2.49m x 2.51m (8'2 x 8'3 ) -
Kitchen - 3.15m x 2.57m (10'4 x 8'5) -
Utility Room - 3.58m x 1.68m (11'9 x 5'6) -
Garage - 4.70m x 3.89m (15'5 x 12'9) -
Bedroom One - 3.12m x 3.48m (10'3 x 11'5) -
Bedroom Two - 3.68m x 2.77m (12'1 x 9'1) -
Bedroom Three - 2.49m x 2.62m (8'2 x 8'7) -
Family Bathroom - 1.70m x 2.03m (5'7 x 6'8) -
Property Ref: 58862_33824953
Similar Properties
3 Bedroom Semi-Detached House | £279,950
Beautiful semi detached family home situated in a cul de sac position in the sought after location of Glen Parva. This h...
Holyrood Drive, Countesthorpe, Leicester
3 Bedroom Semi-Detached House | £279,950
Nestled in the sought after village of Countesthorpe this well-presented three-bedroom semi-detached home on Holyrood Dr...
3 Bedroom Semi-Detached House | £279,950
Well presented semi detached family home. As you enter through a porch into the entrance hall with stairs to the first f...
Kipling Drive, Enderby, Leicester
3 Bedroom Semi-Detached House | Offers Over £280,000
This beautifully presented three bedroom semi-detached home offers an inviting and comfortable living space, perfect for...
3 Bedroom Semi-Detached House | Offers Over £280,000
Beautifully presented three-bedroom semi-detached family home. As you enter the property, you are greeted with an entran...
4 Bedroom Semi-Detached House | £285,000
Offered for sale with no upwards chain this 4-bedroom family home that radiates warmth, having only one family that have...

Nest Estate Agents (Blaby)
Lutterworth Road, Blaby, Leicestershire, LE8 4DW
How much is your home worth?
Use our short form to request a valuation of your property.
Request a Valuation
