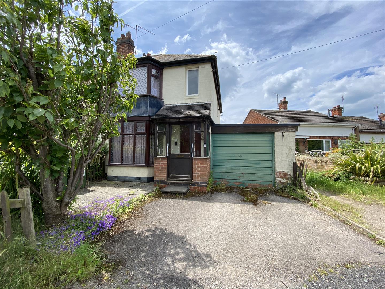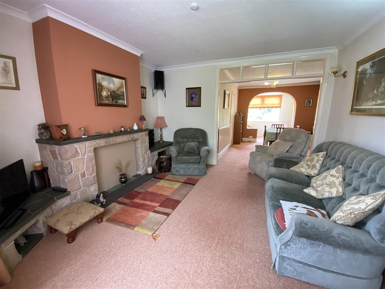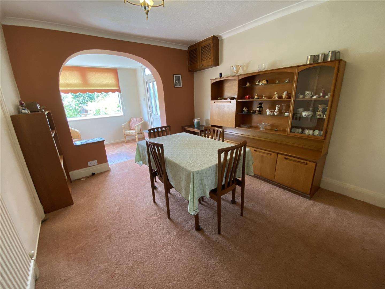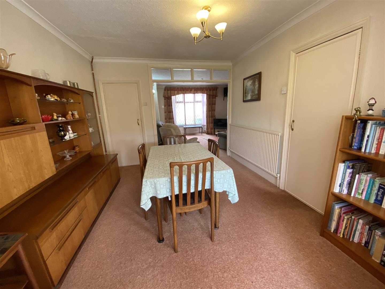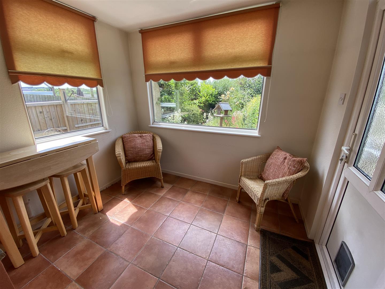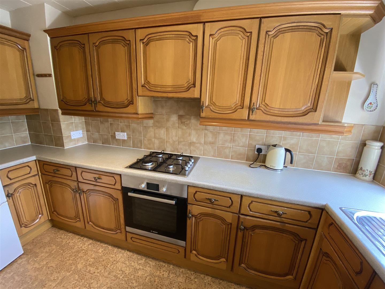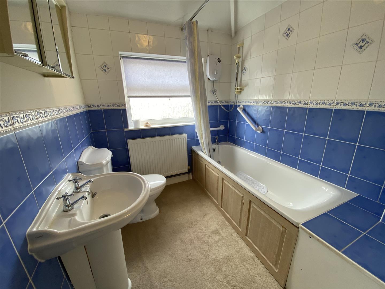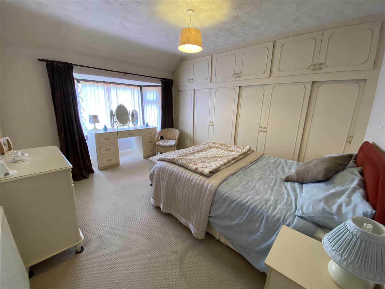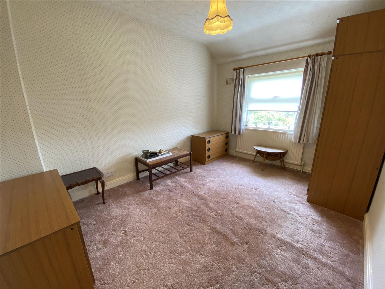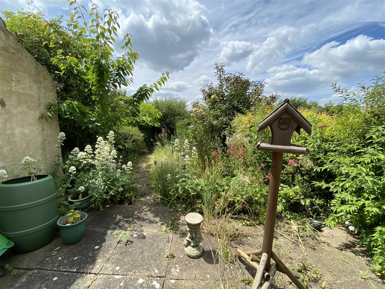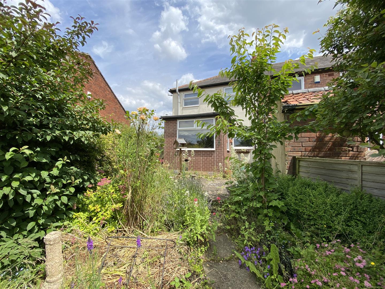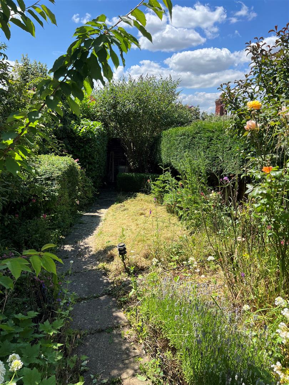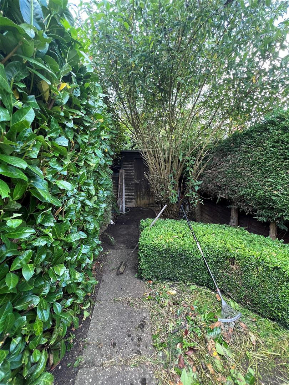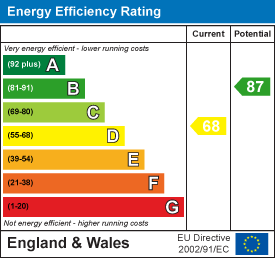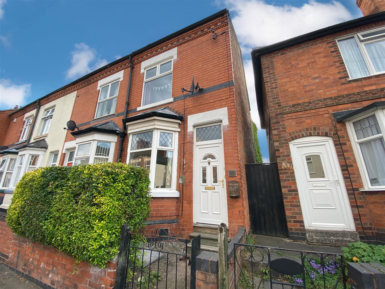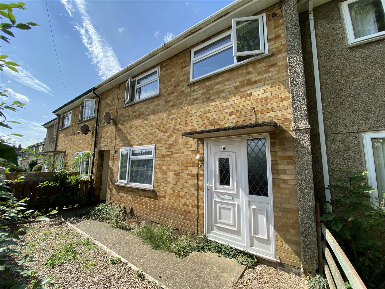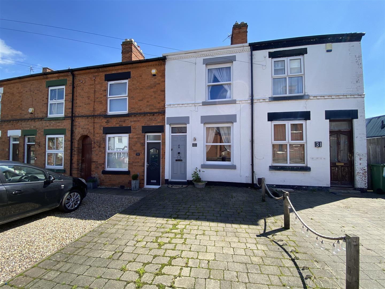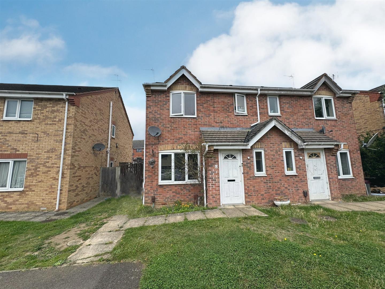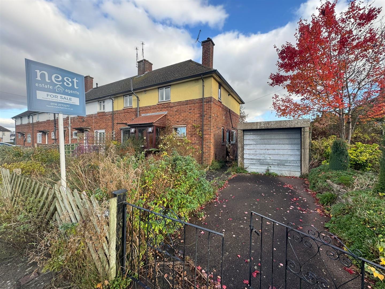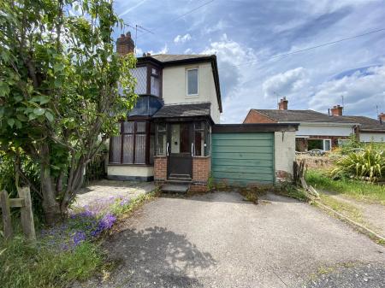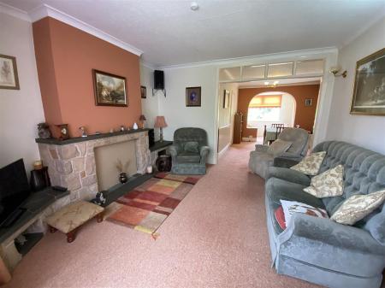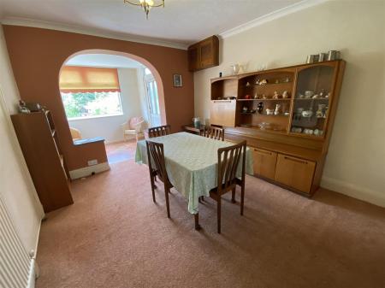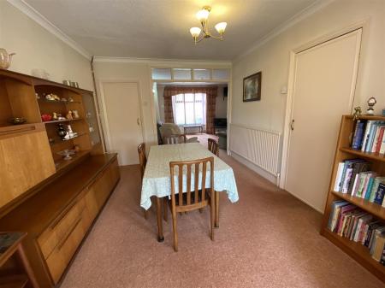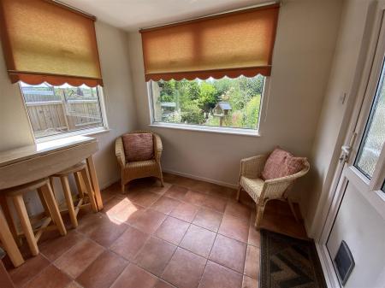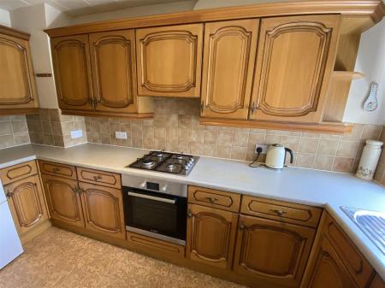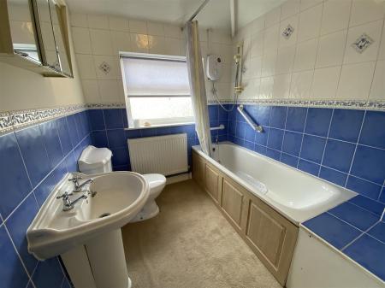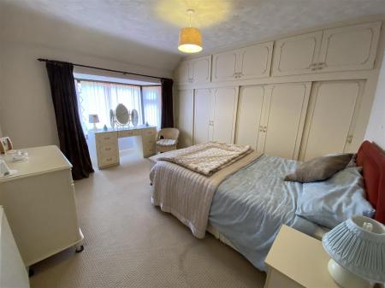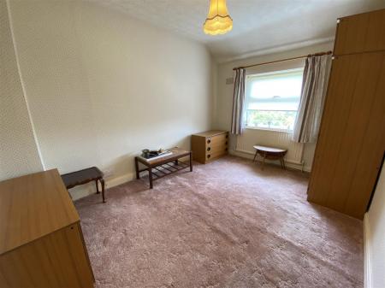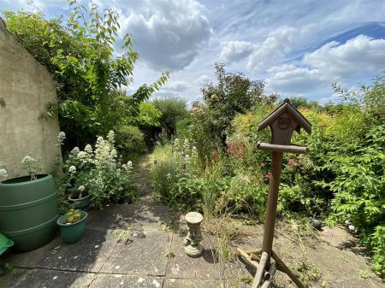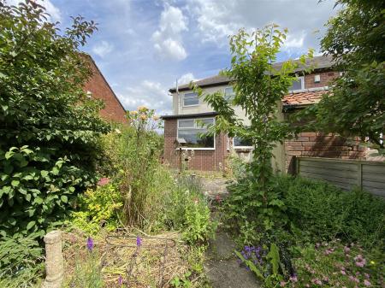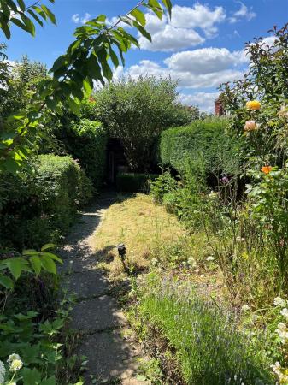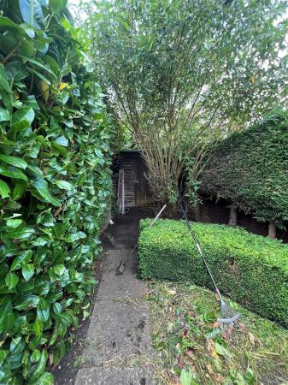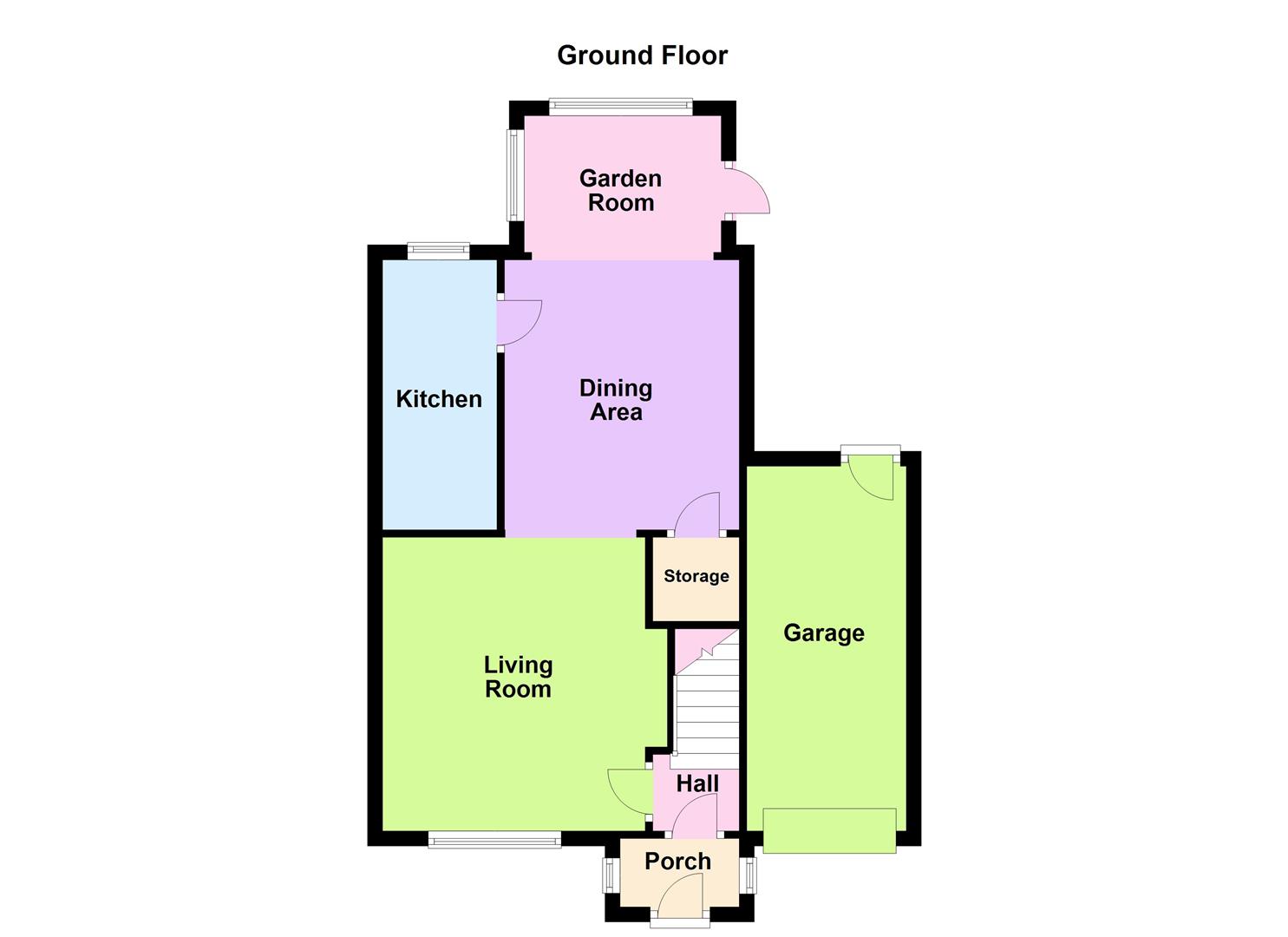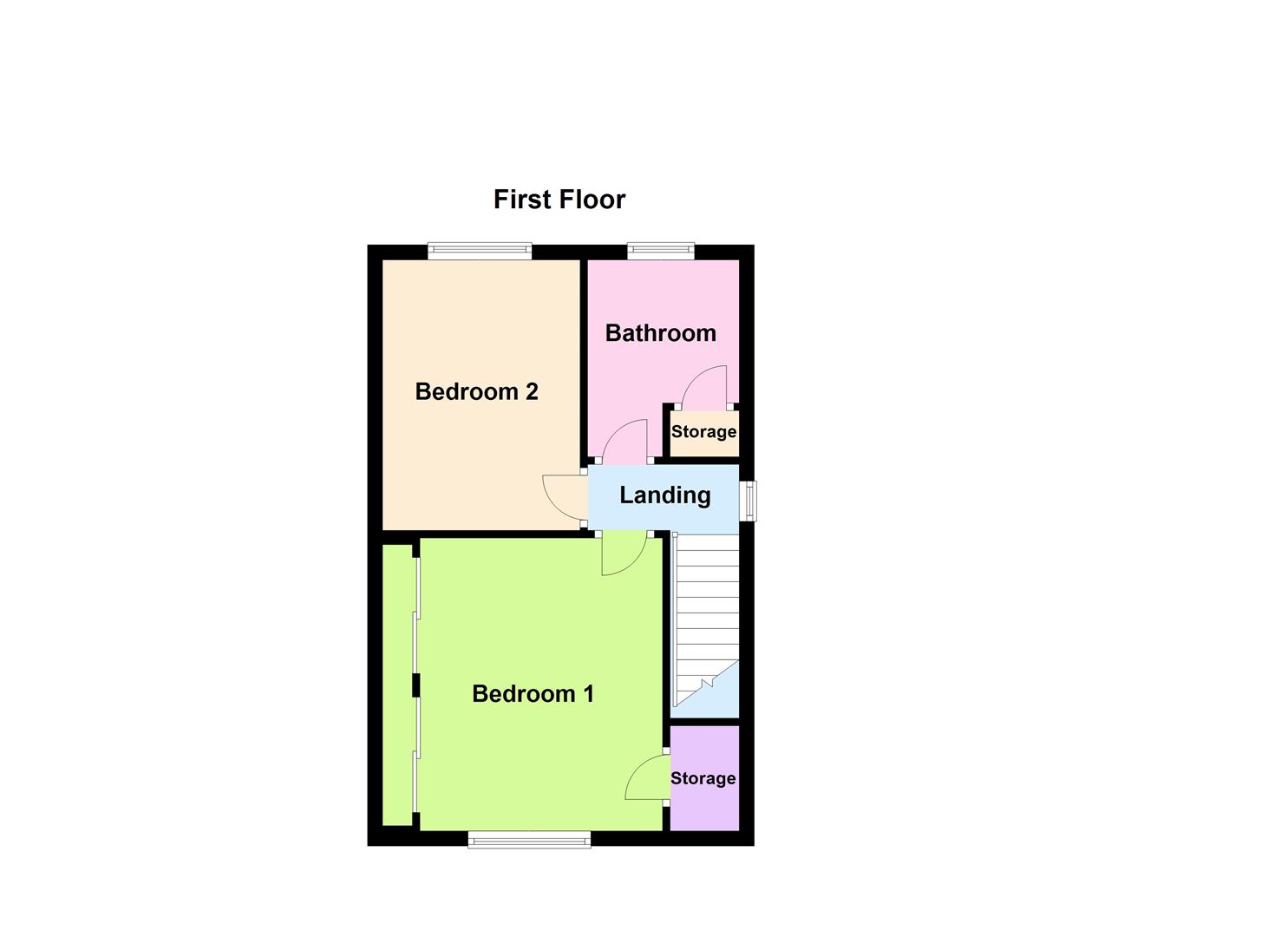- Extended End Of Town House
- Delightful Village Location
- Ample Potential To Create A wonderful Home
- Driveway For Parking & Garage
- Mature & Enclosed Rear Garden
- Porch, Hallway & Living Room
- Dining Area, Kitchen & Garden Room
- Two Double Bedrooms & Bathroom
- EPC Rating D
- Council Tax Band B & Freehold
2 Bedroom Townhouse for sale in Leicester
Welcome to Eunice Avenue, Huncote, Leicester - a charming village location perfect for those seeking a peaceful retreat. This extended end of town home offers great potential for those looking to put their own stamp on a property.
As you step inside, you are greeted by a handy porch and hallway leading to a cosy living room. The dining area is perfect for entertaining guests and there is a useful cupboard for storage. The kitchen is fitted with wooden wall and base units with work surface and stainless steel sink drainer. There is a integrated oven, hob and extractor fan as well as space for fridge freezer and plumbing for a washing machine. The lovely garden room is ideal for relaxing with a cup of tea while overlooking the garden whatever the weather.
Up on the first floor, you will find two double bedrooms offering ample space for relaxation. The main bedroom is located to the front of the home and benefits from built in wardrobes, along with a bathroom with white suite, tiling and an airing cupboard.
This property also boasts a driveway and garage, and an enclosed and mature garden where you can unwind and enjoy the outdoors.
With the added bonus of an extended layout and a replacement Worcester Bosch boiler, this home presents a fantastic opportunity for those with a vision to transform it into their dream abode. Don't miss out on the chance to make this house your own and create a cosy retreat in this delightful village setting.
Porch - 1.60m x 1.52m (5'3 x 5) -
Hallway - 1.09m x 1.02m (3'7 x 3'4) -
Living Room - 3.73m x 3.66m (12'3 x 12) -
Dining Area - 3.86m x 3.15m (12'8 x 10'4) -
Kitchen - 3.86m x 1.52m (12'8 x 5) -
Garden Room - 2.64m x 2.03m (8'8 x 6'8) -
First Floor Landing - 1.96m x 0.81m (6'5 x 2'8) -
Bedroom One - 3.91m x 3.71m (12'10 x 12'2) -
Bedroom Two - 3.91m x 2.74m (12'10 x 9) -
Bathroom - 2.67m x 1.93m (8'9 x 6'4) -
Garage -
Important information
Property Ref: 58862_33196212
Similar Properties
2 Bedroom Semi-Detached House | £210,000
Welcome to this charming semi-detached house located in the desirable area of Ingrams Way, Wigston. This lovely property...
2 Bedroom Terraced House | Guide Price £200,000
Positioned within the popular and convenient location of Richmond Road, this delightful Victorian end of terrace home is...
3 Bedroom Townhouse | Guide Price £200,000
Situated within a convenient location overlooking a green area to the front this well presented mid town house is presen...
Wigston Street, Countesthorpe, Leicester
2 Bedroom Terraced House | £212,500
Beautiful victorian terrace home situated in the sought after village of Countesthorpe. With the most fabulous rear gard...
3 Bedroom Semi-Detached House | Offers Over £225,000
This delightful modern home set in a popular location. It's an ideal opportunity for first-time home buyers or those loo...
Huge Potential - Bassett Avenue, Countesthorpe, Leicester
3 Bedroom Terraced House | £229,950
Discover an incredible opportunity to own a spacious three-bedroom family home situated in the desirable area of Countes...

Nest Estate Agents (Blaby)
Lutterworth Road, Blaby, Leicestershire, LE8 4DW
How much is your home worth?
Use our short form to request a valuation of your property.
Request a Valuation
