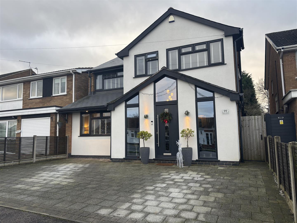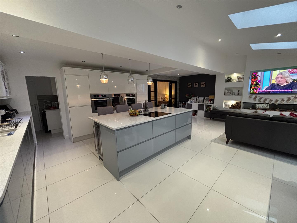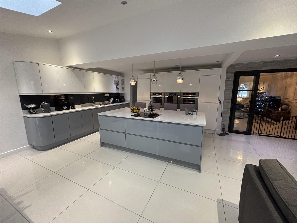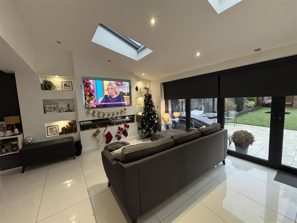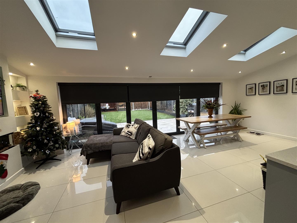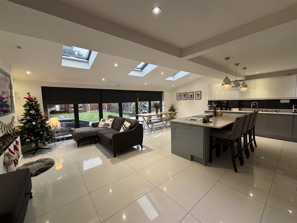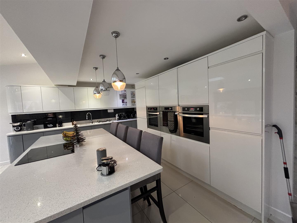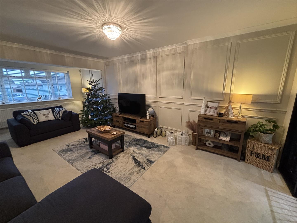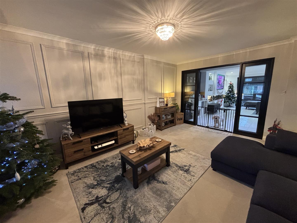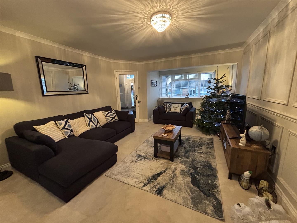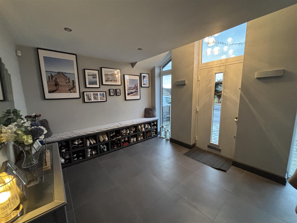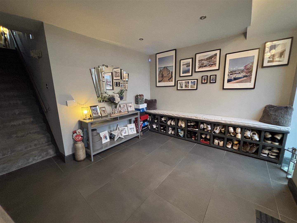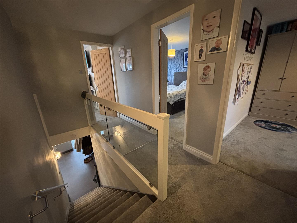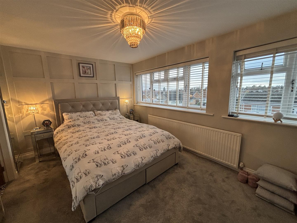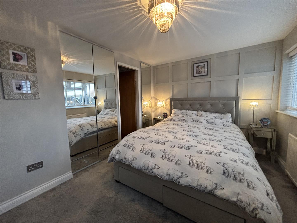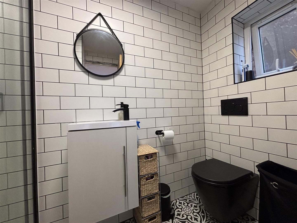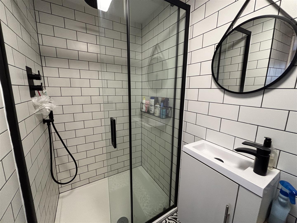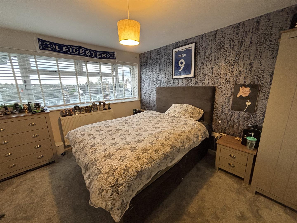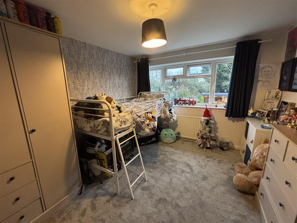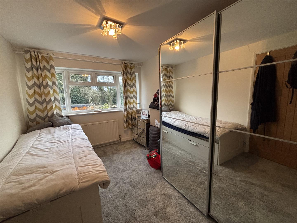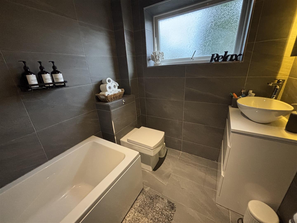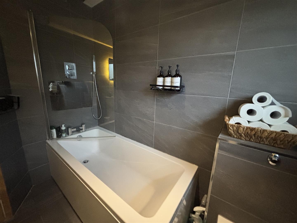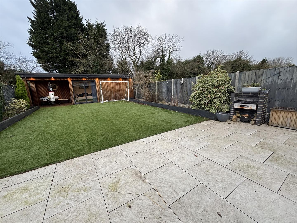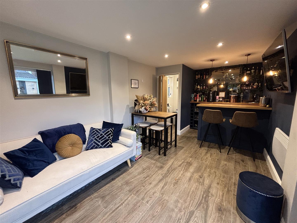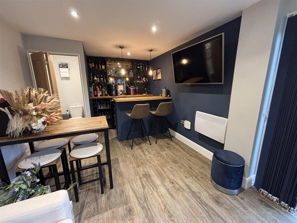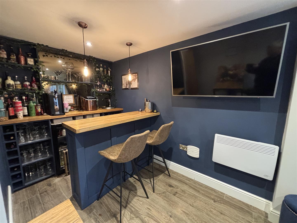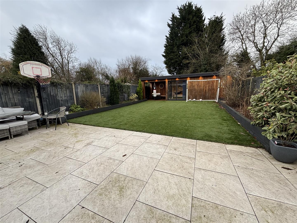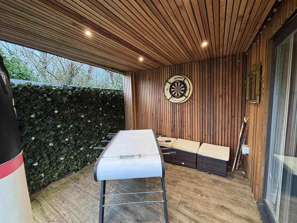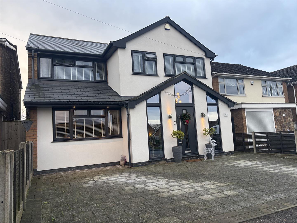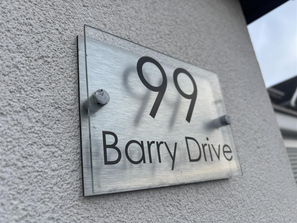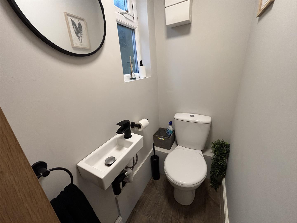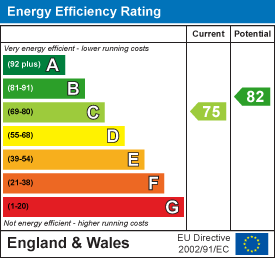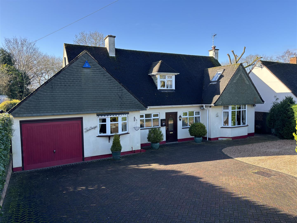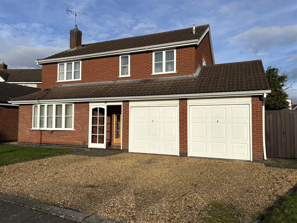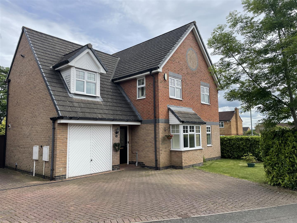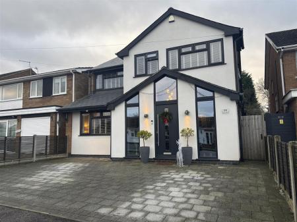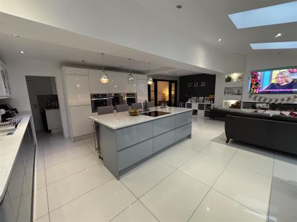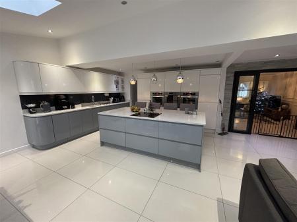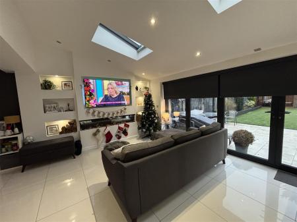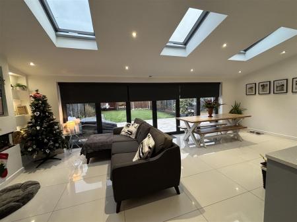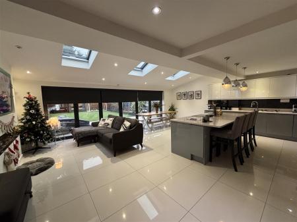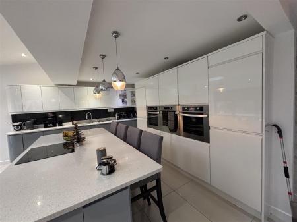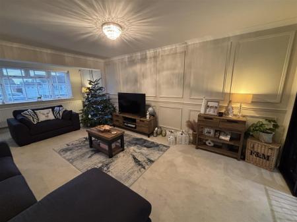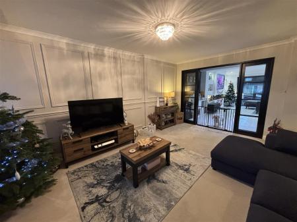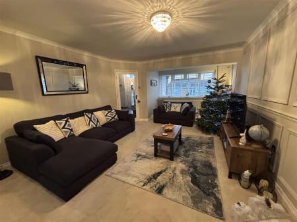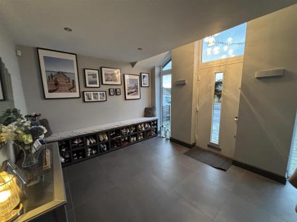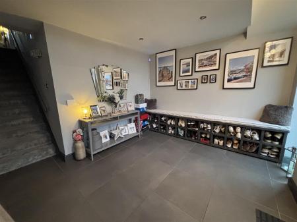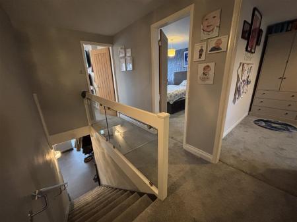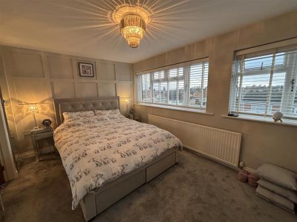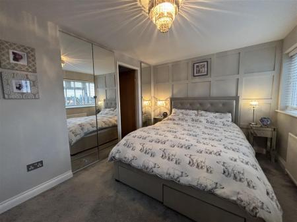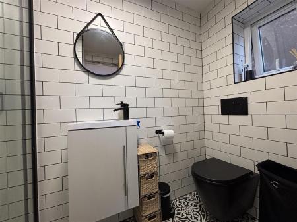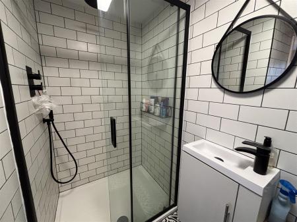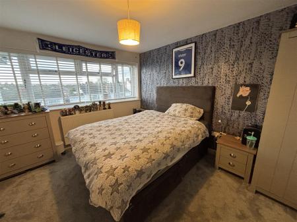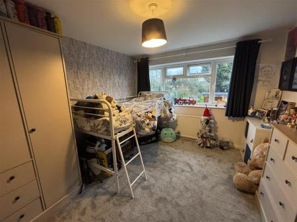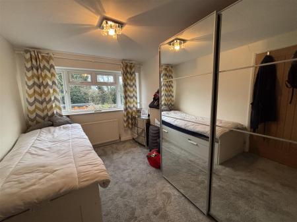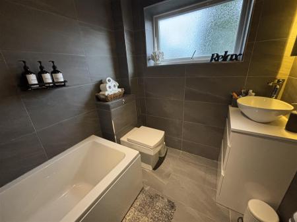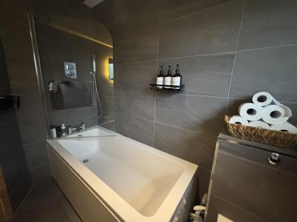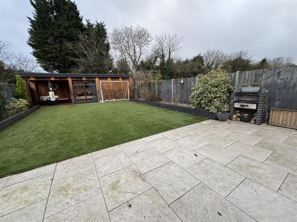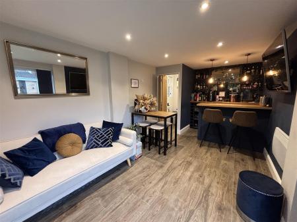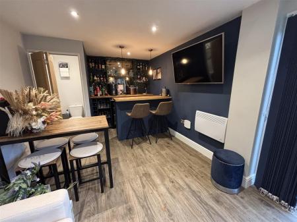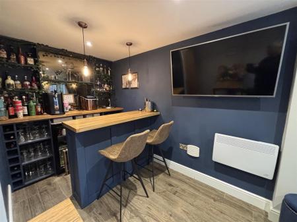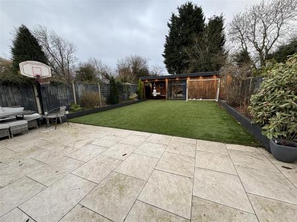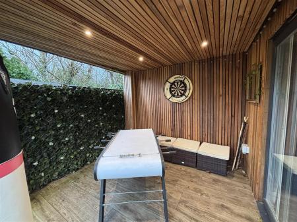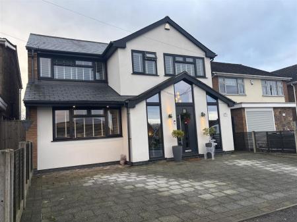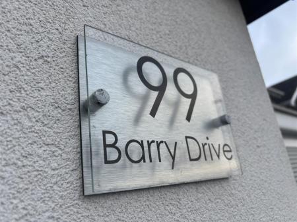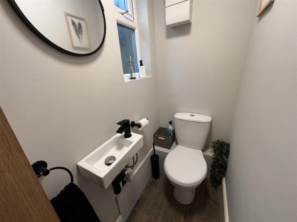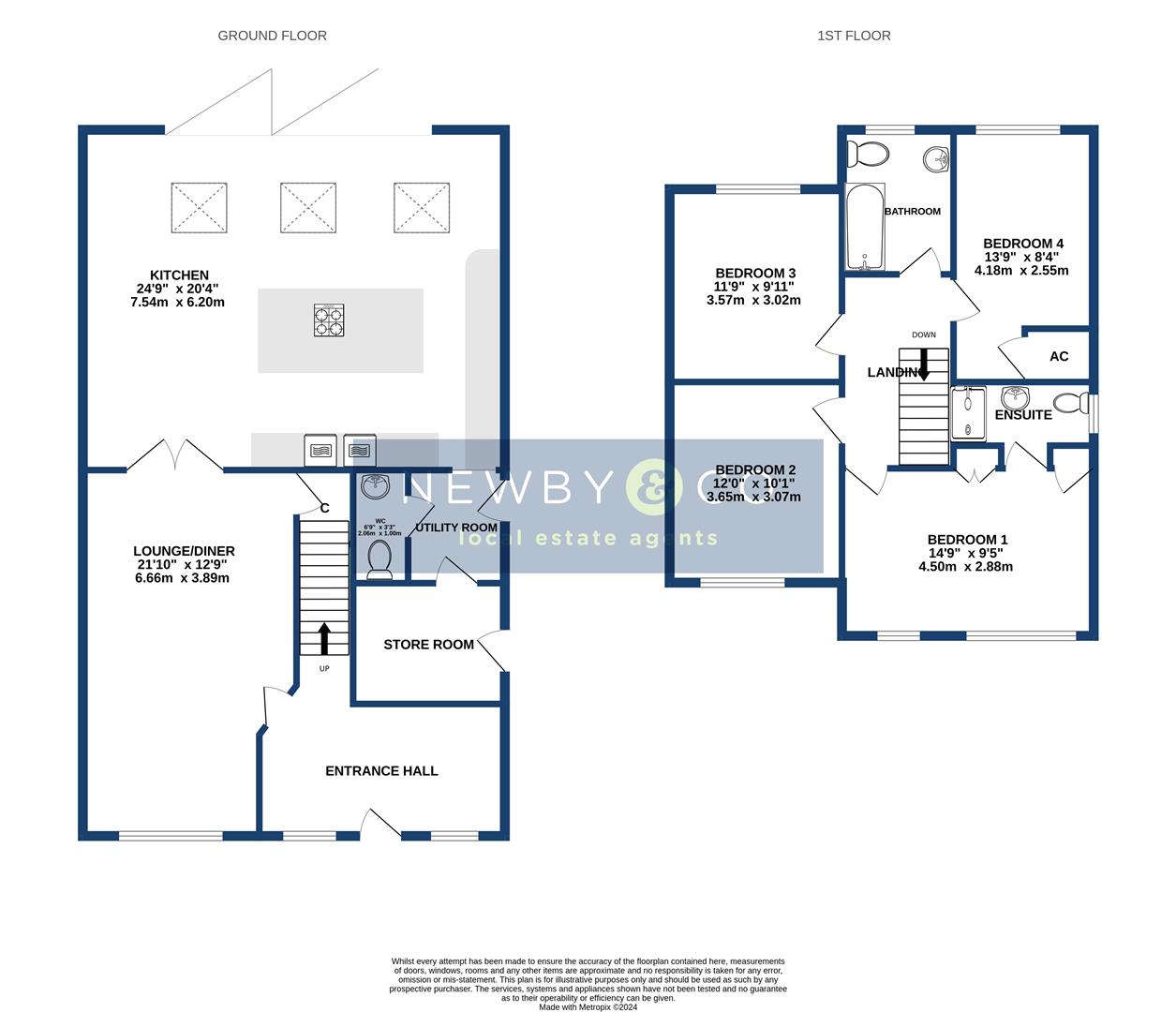- EXTENDED DETACHED FAMILY HOME
- SUPERB LIVING KITCHEN - MULTIPLE APPLIANCES
- WORK FROM HOME GARDEN LODGE
- FULL GAS CENTRAL HEATING
- ANTHRACITE UPVC DOUBLE GLAZING
- SPACIOUS GROUND FLOOR ACCOMMODATION
- 4 BEDROOMS, 2 BATHROOMS
- DRIVEWAY - 3 CARS, SOUTH FACING REAR GARDEN
- FREEHOLD
- COUNCIL TAX BAND E
4 Bedroom Detached House for sale in Leicester
A modern much improved and extended detached family home in much sought after village location with spacious accommodation and well appointed throughout. The property, originally built around 1970 and transformed by the current owners in the last few years, benefits from full gas central heating (boiler 2020), Anthracite UPVC double glazing, cavity wall insulation, full planning consent & completion certificates for extension. The accommodation comprises of a spacious entrance hall, 22' through lounge, 24' living kitchen with bi-fold doors, multiple appliances, quartz worktops, utility, cloaks/wc, store room. Upstairs, landing, 4 good sized bedrooms, en-suite shower room and modern family bathroom. Driveway for 3 cars, South facing rear gardens, garden lodge/work-from-home space. Kirby Muxloe has an excellent primary school, village shops, good road links and close-by open countryside. Internal viewing highly recommended! Freehold. Council Tax band E
Entrance Hall - An impressive welcoming space that really is an extra room in itself! Composite double glazed extra wide secure entrance door with glazed panel above, two additional UPVC double glazed full height side panels (one either side of entrance door), tiled floor, shoe/boot storage units, stairs to first floor, radiator.
Lounge - 6.66m x 3.84m (21'10" x 12'7") - Absolutely fantastic main living room this monster of a room has ample space for the largest of furniture suites. UPVC double glazed large picture window to front with fitted blinds, stylish panelling to full feature wall, coving to ceiling, radiator, neutral fitted carpet.
Living Kitchen - 7.54m x 6.20m (24'8" x 20'4") - Superb spacious living/dining kitchen which is the hub of the substantial ground floor accommodation in this fine family house. Wide opening double glazed bi-fold doors opening out to the rear gardens. 3 electrically operated V-lux double glazed skylights, tiled flooring with underfloor heating. The kitchen is fitted with a stylish modern range of base, drawer & eye level units with invisible handles, quartz work surfaces, central island incorporating breakfast bar and induction hob. Appliances include built-in stainless steel fan assisted twin ovens, plate warmer, combination microwave, integrated dishwasher, integrated fridge and separate freezer.
Utility Room - UPVC double glazed door to side, tiled floor, space for appliances. Off the Utility Room is a good sized storage room with UPVC door to side.
Cloaks/Wc - Situated off Utility Room, tiled floor, wash hand basin, wc, towel rail, extractor fan.
1st Floor: Landing - A galleried landing with glass balustrade, neutral fitted carpet.
Bedroom One - 4.50m x 2.88m (14'9" x 9'5") - A really generous master bedroom with good storage options. Two UPVC double glazed windows to front, stylish panelling to feature wall, neutral fitted carpet, radiator, recessed fitted wardrobes with mirror fronted doors.
En-Suite Shower Room - UPVC double glazed opaque window to side, tiled flooring, fully tiled walls, walk-in shower enclosure with twinhead shower, vanity wash hand basin, wc.
Bedroom Two - 3.68m x 3.07m (12'0" x 10'0") - Another good sized double bedroom. UPVC double glazed window to front, neutral fitted carpet, radiator.
Bedroom Three - 3.57m x 3.02m (11'8" x 9'10") - Another good sized double bedroom. UPVC double glazed window to rear, fitted carpet, radiator.
Bedroom Four - 4.18m x 2.57m (13'8" x 8'5") - UPVC double glazed window to rear fitted carpet, radiator, airing cupboard.
Bathroom - 2.40m x 1.80m (7'10" x 5'10") - A fine family bathroom. UPVC double glazed opaque window to rear, fully tiled walls and floor, heated towel rail, panelled bath with twin head shower over, vanity wash hand basin, wc.
Outside - The front of the property is predominantly devoted to off road parking with a paved driveway for three cars parked side-by-side. Fenced boundary to each side.
The South facing rear garden is approx 60' long and comprises of a paved patio, artificial lawn, borders, fully fenced boundaries.
Garden Lodge - 5.60m x 2.88m (18'4" x 9'5") - A really useful garden lodge, at the foot of the garden, that would make an excellent entertaining area, playroom or, in particular, an excellent work from home area particularly as it has heating, lighting, windows and water. The external area is a good sized alfresco sheltered area. The internal area (measurements apply) has a double glazed window and sliding doors, built in bar, two electric panel heaters, vinyl flooring, spotlights to ceiling. Separate wc, wash hand basin, UPVC window.
Property Ref: 3418_33567615
Similar Properties
Fairefield Crescent, Glenfield, Leicester
3 Bedroom Detached House | £575,000
This attractive detached dormer property offers flexible 2/3 bedroom accommodation on one of the most sought after stree...
Seymour Way, Leicester Forest East, Leicester
4 Bedroom Detached House | £475,000
A delightful modern 4 bedroom detached family home in popular residential location close to good schools, shops and majo...
4 Bedroom Detached House | £450,000
THIS HOUSE MUST BE VIEWED! A superb detached family home in popular residential location, near to well regarded schools,...

Newby & Co Estate Agents (Leicester)
88 Faire Road, Glenfield, Leicester, Leicestershire, LE3 8ED
How much is your home worth?
Use our short form to request a valuation of your property.
Request a Valuation
