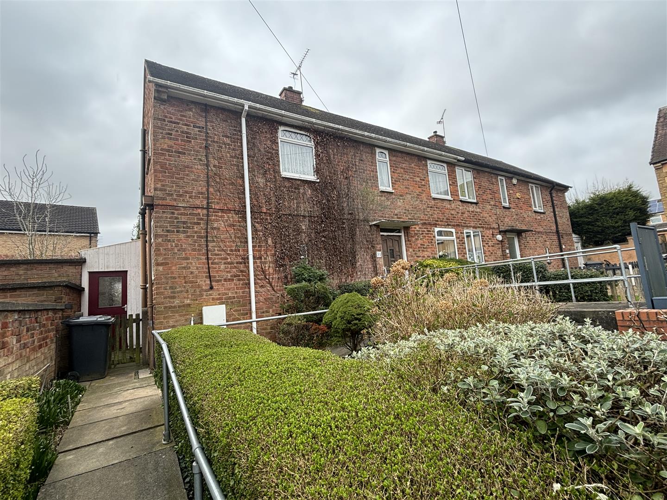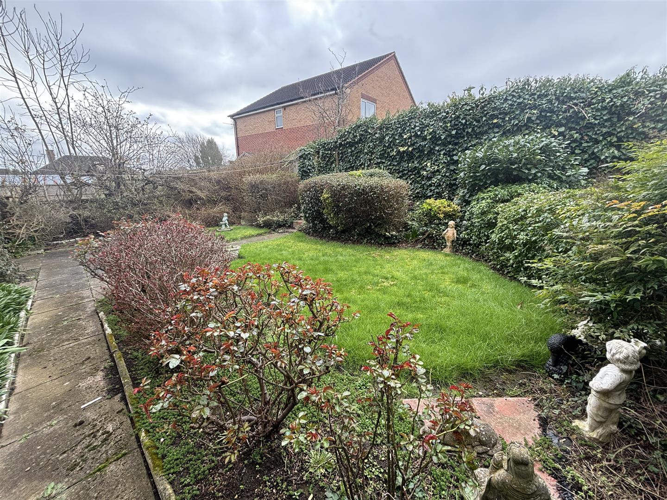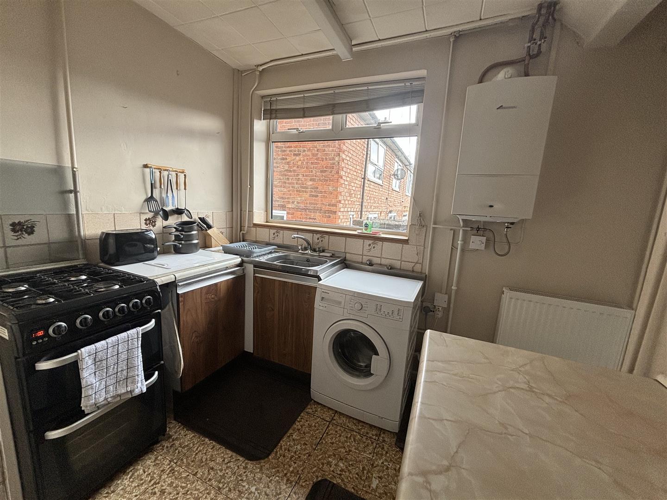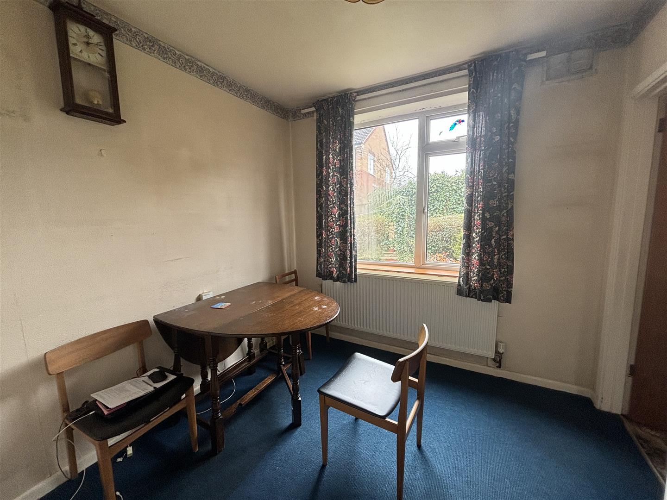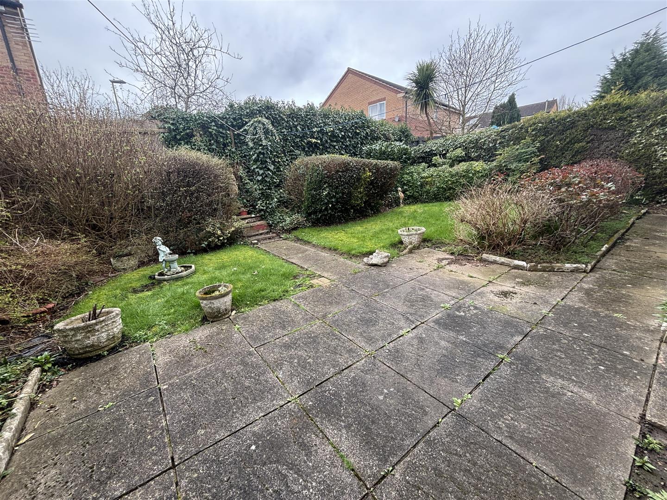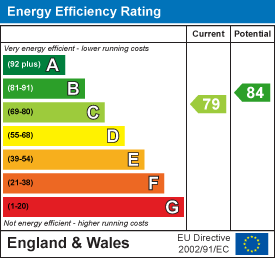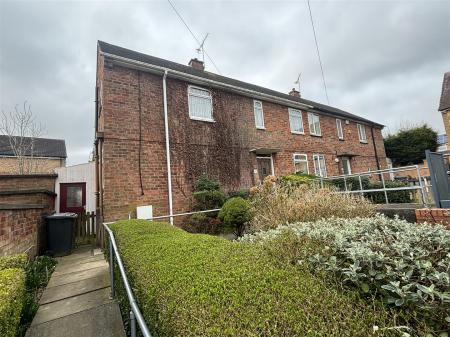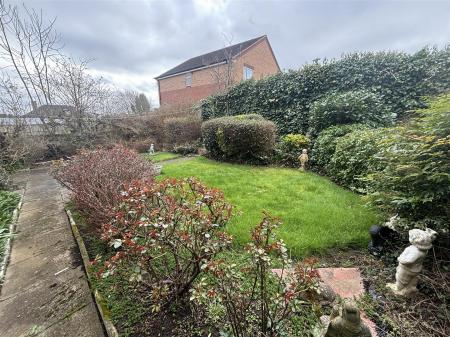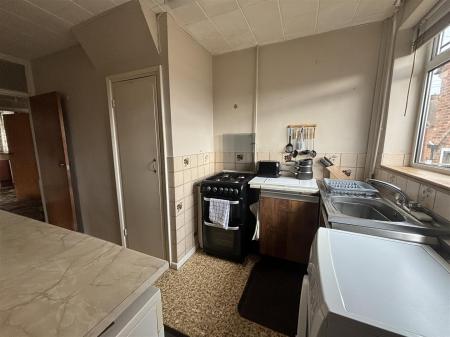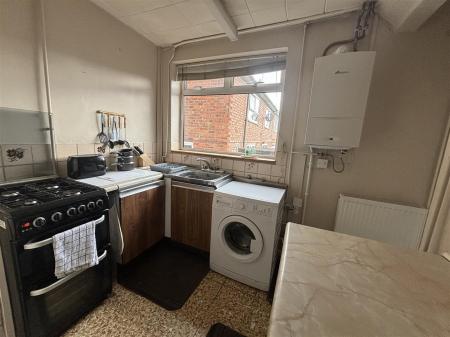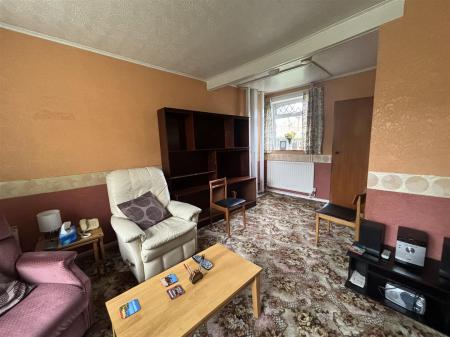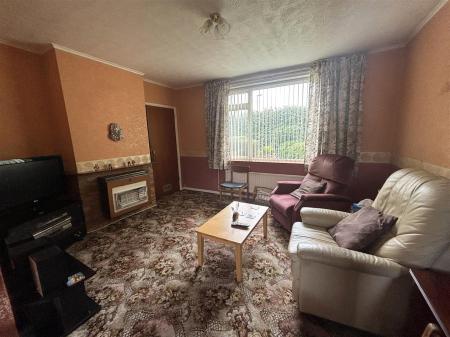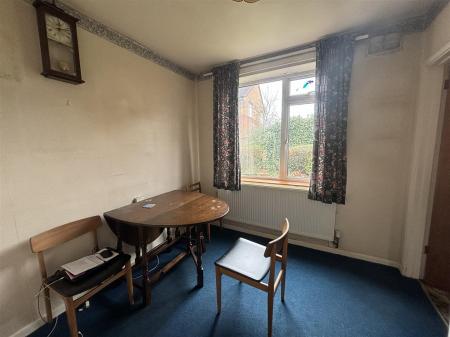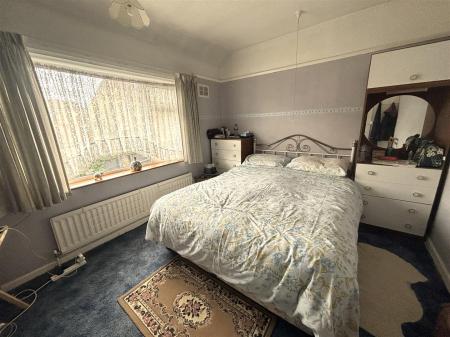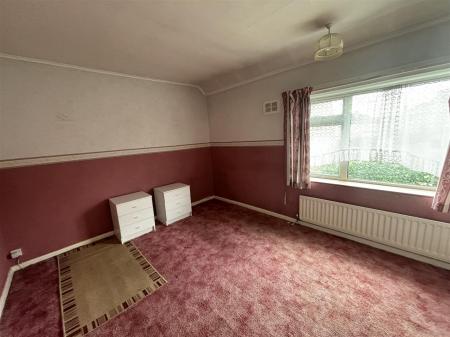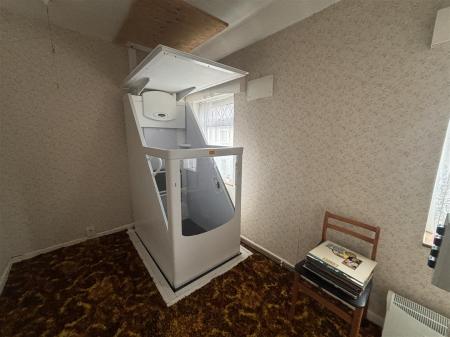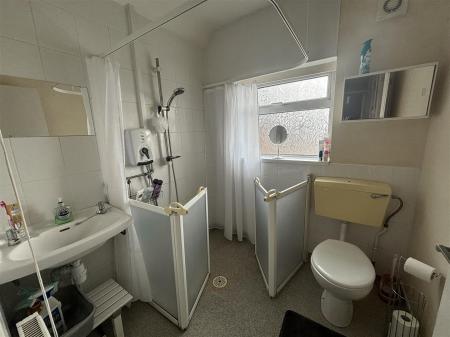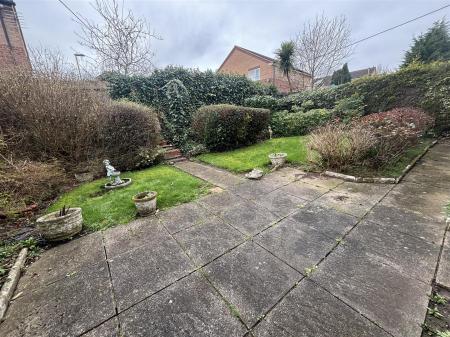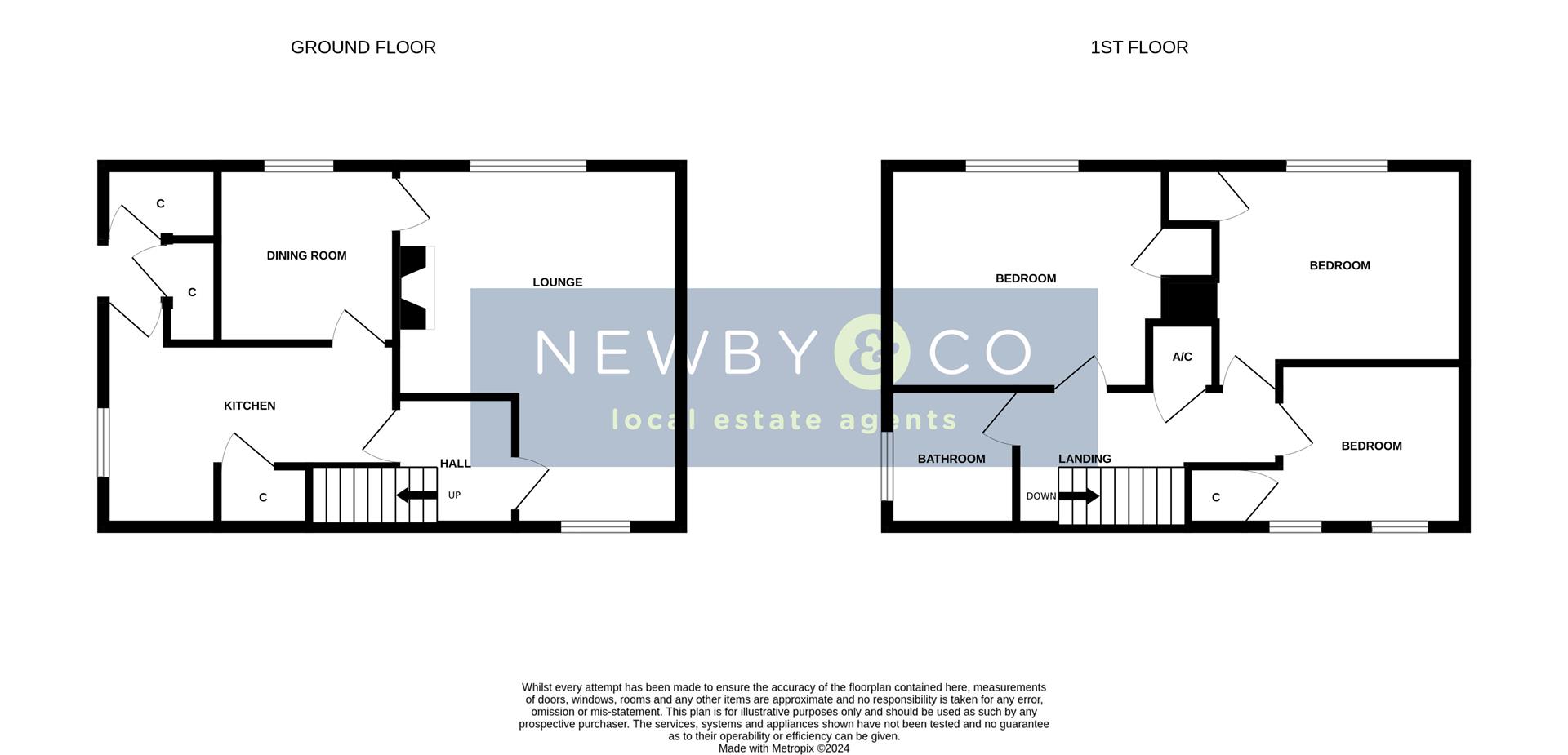- BRICK BUILT TRADITIONAL 1950'S SEMI DETACHED
- 3 BEDROOMS
- FULL GAS CENTRAL HEATING
- UPVC DOUBLE GLAZING
- TWO RECEPTION ROOMS
- SCOPE FOR MODERNISATION
- GARDENS TO FRONT & REAR
- CUL-DE-SAC LOCATION
- FREEHOLD
- COUNCIL TAX BAND A
3 Bedroom Semi-Detached House for sale in Leicester
Brick built traditional 3 bedroom semi-detached home in popular cul-de-sac location close to good amenities including schools, shops, public transport and major road links. The property benefits from full gas central heating (Worcester combi boiler), UPVC double glazing, scope for further modernisation inside. The accommodation briefly comprises on the ground floor, entrance hall, lounge, dining room, kitchen. Upstairs, landing, 3 bedrooms, wetroom. Gardens to front & rear, brick outbuilding's. No upward chain. Freehold.
Entrance Hall - Hardwood glazed entrance door, stairs to first floor, radiator.
Lounge - 5.24 x 3.14 (17'2" x 10'3") - UPVC double glazed window to front & rear, two radiators.
Dining Room - 2.60 x 2.47 (8'6" x 8'1") - UPVC double glazed window, radiator, fitted carpet.
Kitchen - 4.25 x 2.50 (13'11" x 8'2") - UPVC double glazed single door, UPVC double glazed window to side, radiator. Fitted with a range of base, drawer & eye level units, work surface, sink unit. Wall mounted Worcester boiler approx 2/3 yrs old.
First Floor Landing - UPVC double glazed window, fitted carpet, access to loft, airing cupboard housign cylinder.
Bedroom One - 4.07 x 3.16 (13'4" x 10'4") - UPVC double glazed window to rear, fitted carpet, radiator, recessed cupboard.
Bedroom Two - 3.76 x 2.96 (12'4" x 9'8") - UPVC double glazed window to rear, fitted carpet, radiator, recessed cupboard.
Bedroom Three - 3.57 x 2.21 (11'8" x 7'3") - Two UPVC double glazed windows to front.
Wet Room - 1.96 x 1.9 (6'5" x 6'2") - UPVC double glazed opaque window to side, radiator, mainly tiled walls, extractor fan, electric shower, wash hand basin, wc.
Outside - The rear garden has patio, lawn, two brick store and outside wc, fenced and hedged boundaries.
Local Authority & Council Tax Information Lcc - This property falls within Leicester City Council (www.leicester.gov.uk)
It has a Council Tax Band of A which means a charge of �1528.34 for tax year ending March 2025
Please note: When a property changes ownership local authorities do reserve the right to re-calculate council tax bands.
For more information regarding school catchment areas please go to www.leicestershire.gov.uk/education-and-children/schools-colleges-and-academies/find-a-school
Important information
This is not a Shared Ownership Property
Property Ref: 3418_32939864
Similar Properties
Bramble Drive, Newbold Verdon, Leicester
3 Bedroom Detached House | £210,000
A beautifully presented modern 3 bed detached family home in cul-de-sac location within popular village to West of Leics...
2 Bedroom Semi-Detached House | £199,950
A beautifully presented modern 2 bedroom semi detached house in cul-de-sac location. The property is well placed for the...
3 Bedroom Semi-Detached House | £199,950
Brick built traditional 3 bedroom semi-detached home in popular location close to good amenities including shops, public...
Elizabeth Court, Glenfield, Leicester
2 Bedroom Townhouse | £215,000
A well presented modern 2 bedroom mews style mid town house built 1977 and situated in central village location close to...
2 Bedroom Semi-Detached Bungalow | £220,000
A 2 bedroom semi detached bungalow (1985) situated in popular location a short (and flat) walk to local amenities such a...
Ashleigh Road, Glenfield, Leicester
2 Bedroom Semi-Detached House | £220,000
A traditional 1925 built semi-detached house much improved by the current owner and with potential for loft conversion (...

Newby & Co Estate Agents (Leicester)
88 Faire Road, Glenfield, Leicester, Leicestershire, LE3 8ED
How much is your home worth?
Use our short form to request a valuation of your property.
Request a Valuation
