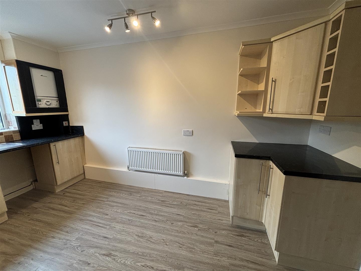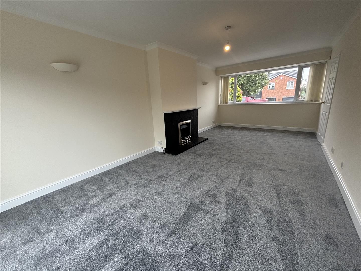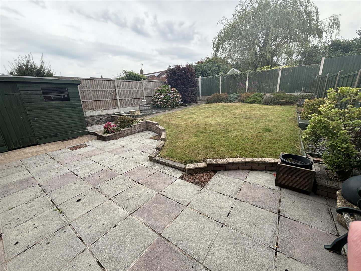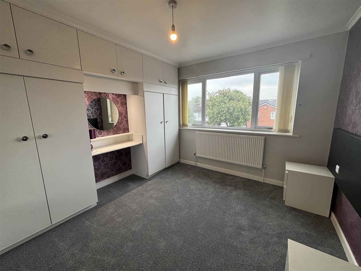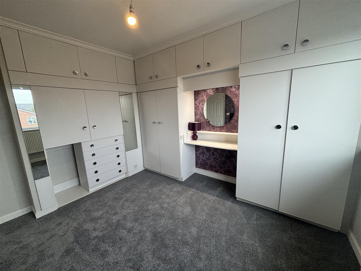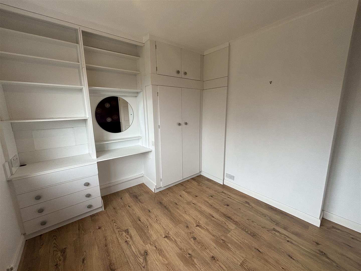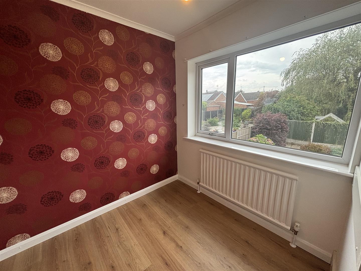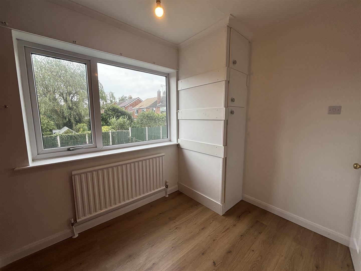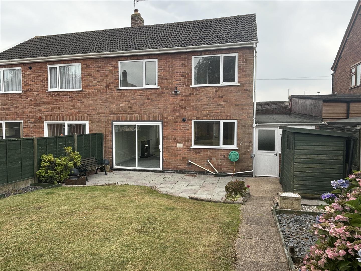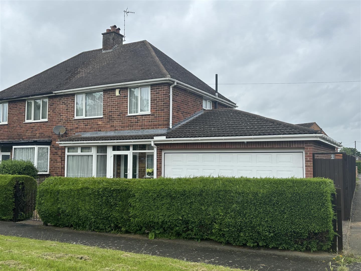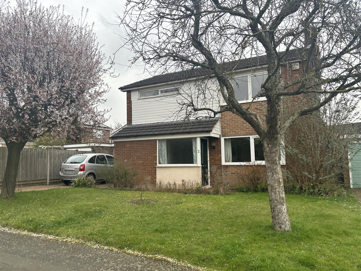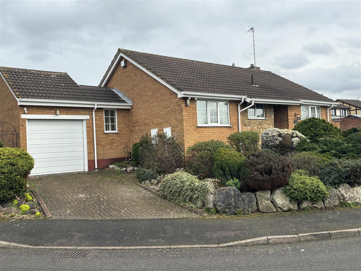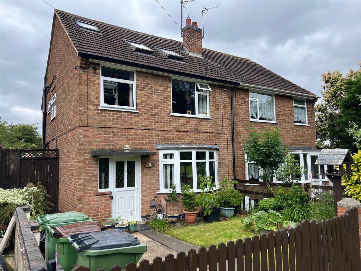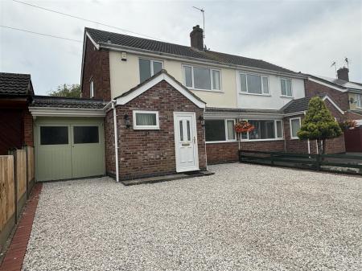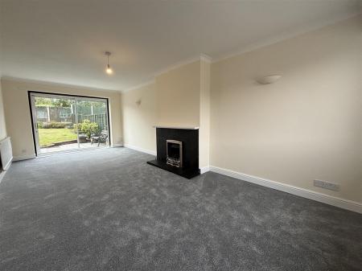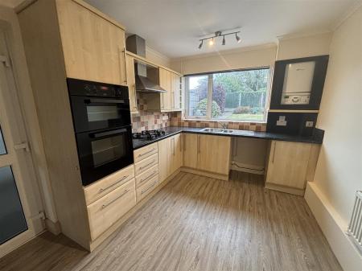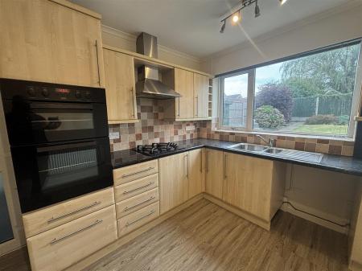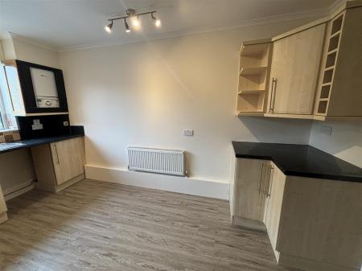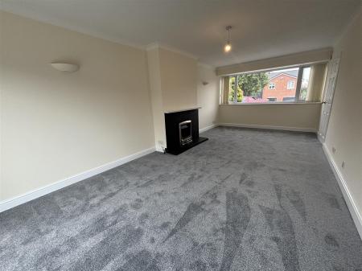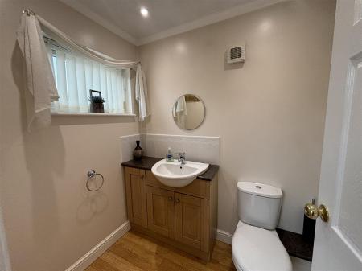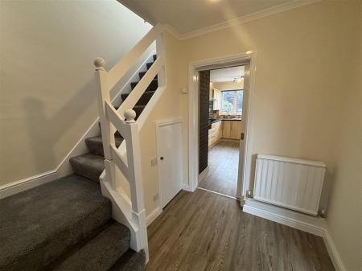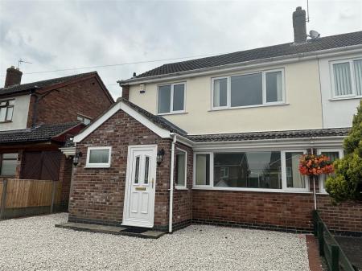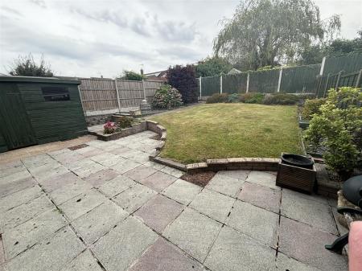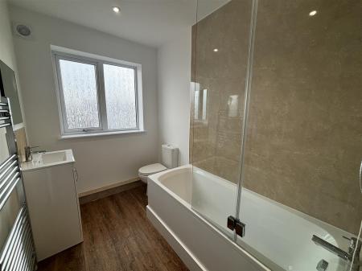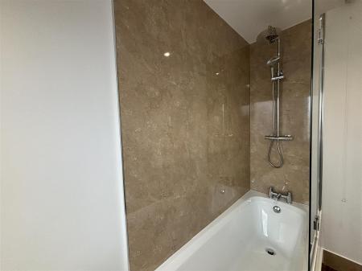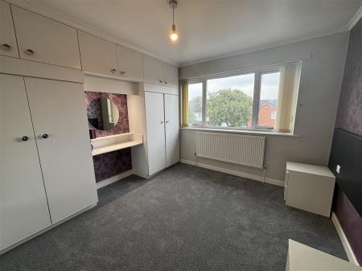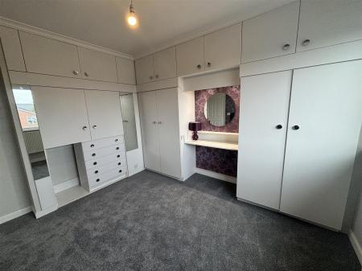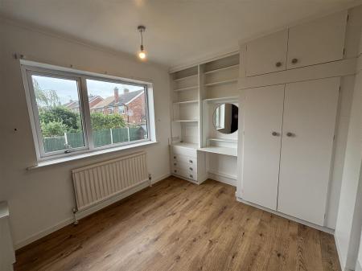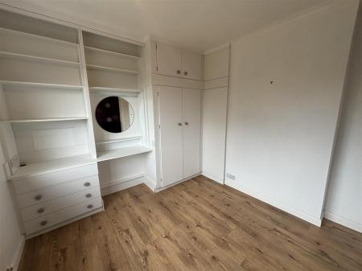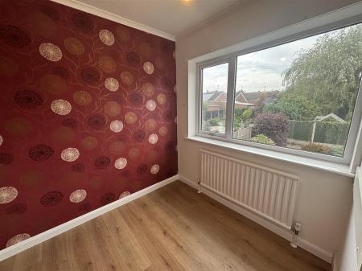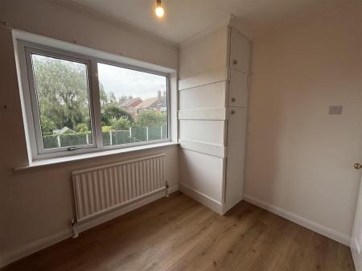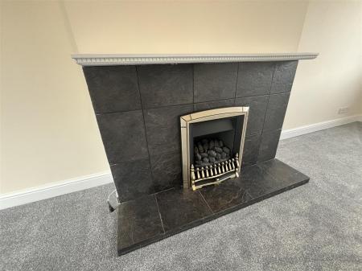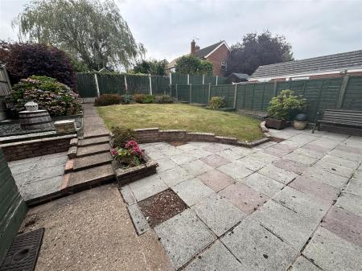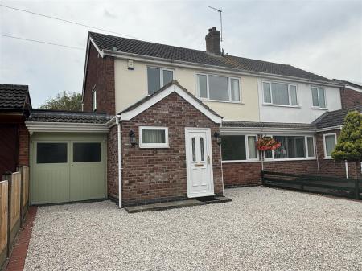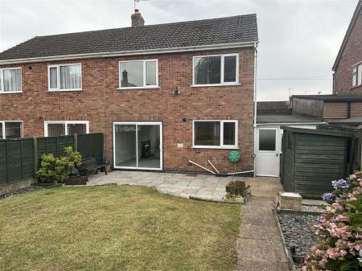- WELL PRESENTED & REMODELLED SEMI DETACHED HOUSE
- 3 BEDROOMS
- FULL GAS CENTRAL HEATING
- UPVC DOUBLE GLAZING
- 23' LOUNGE-DINER
- FITTED KITCHEN INCL APPLIANCES
- CLOAKS/WC
- EXTENSIVE DRIVEWAY, GARAGE & 50' REAR GARDEN
- COUNCIL TAX BAND B
- FREEHOLD
3 Bedroom Semi-Detached House for sale in Leicester
A comprehensively remodernised and well presented spacious 3 bedroom semi-detached family home in popular village location approx 10 miles West of Leicester City Centre. The property benefits from full gas central heating - Worcester combi, UPVC double glazing, fitted kitchen (oven/hob). The tastefully redecorated accommodation with new floor coverings comprises of extended entrance hall, cloaks/wc, 23' through lounge-diner, 14' fitted kitchen. Upstairs, landing, 3 good sized bedrooms all with built-in wardrobes, bathroom with contemporary white suite. Extensive driveway to front, 22' garage, 50' private rear gardens. Freehold. Council Tax band B
Entrance Hall - Spacious extended entrance hall. UPVC double glazed entrance door, UPVC double glazed window, radiator, laminate floor, carpeted stairs to first floor, under-stairs cupboard.
Cloaks/Wc - UPVC double glazed opaque window, laminate floor, vanity wash hand basin, wc, radiator.
Lounge-Diner - 7.05m x 3.32m (23'1" x 10'10") - A spacious dual aspect through lounge-diner. UPVC double glazed window to front, radiator, newly fitted carpet, gas fire set in attractive modern fireplace, double glazed sliding patio doors to rear.
Fitted Kitchen - 4.20m x 2.70m (13'9" x 8'10") - UPVC double glazed window to rear, fitted with a range of base, drawer & eye level units, work surfaces, built-in electric double oven, gas hob. Wall mounted Worcester combination boiler.
First Floor Landing - UPVC double glazed window, fitted carpet, access to loft.
Bedroom One - 3.56m x 3.34m (11'8" x 10'11") - UPVC double glazed window, fitted carpet, radiator, built-in wardrobes.
Bedroom Two - 3.34m x 3.05m (10'11" x 10'0") - UPVC double glazed window to rear, radiator, built-in wardrobes.
Bedroom Three - 3.05m x 2.75m (10'0" x 9'0") - UPVC double glazed window to rear, laminate flooring, radiator, built-in wardrobes.
Bathroom - 2.65m x 1.80m (8'8" x 5'10") - UPVC double glazed opaque window, chrome heated towel rail, panelled bath, twin head shower over, glass screen, vanity wash hand basin, wc.
Outside - 6.80 x 2.35 (22'3" x 7'8") - The front of the property has gravelled driveway providing parking for 2-3 cars leading to garage.
The rear garden approx 50' has paved patio, lawn, shrubs, borders, timber shed, external water tap, door to garage & fully fenced boundaries.
Garage - 6.80m x 2.35m (22'3" x 7'8") - With timber double doors, personal door to rear.
Local Authority & Council Tax Info (Hbbc) - This property falls within Hinckley & Bosworth Borough Council (www.hinckley-bosworth.gov.uk)
It has a Council Tax Band of B which means a charge of �1698.42 for tax year ending March 2025
Please note: When a property changes ownership local authorities do reserve the right to re-calculate council tax bands.
For more information regarding school catchment areas please go to www.leicestershire.gov.uk/education-and-children/schools-colleges-and-academies/find-a-school
Important information
This is not a Shared Ownership Property
Property Ref: 3418_33369094
Similar Properties
Dominion Road, Glenfield, Leics
3 Bedroom Semi-Detached House | £299,950
A traditional 1955 built 3 bedroom bay fronted semi-detached family home with extended ground floor accommodation and th...
Prince Albert Drive, Glenfield, Leicester
4 Bedroom Semi-Detached House | £295,000
A generously proportioned 4-5 bedroom semi-detached family home in popular residential location close to good shops & sc...
Park Rise, Western Park Estate
3 Bedroom Detached House | £295,000
A spacious 1970's three bedroom detached family home in popular location close to local amenities and within easy reach...
Lancaster Court, Groby, Leicester
3 Bedroom Detached Bungalow | Offers Over £300,000
A particularly spacious 1986 detached bungalow situated in popular cul-de-sac location close to excellent local amenitie...
Pennant Close, Glenfield, Leicester
4 Bedroom Semi-Detached House | Offers Over £305,000
A much improved and extended traditional 1960's built 3/4 bedroom, 2 bathroom semi detached family home with generous fl...
Frith Close, Glenfield, Leicester
4 Bedroom Semi-Detached House | £310,000
A well presented 1950's traditional privately built semi-detached family home with fully certificated loft conversion ma...

Newby & Co Estate Agents (Leicester)
88 Faire Road, Glenfield, Leicester, Leicestershire, LE3 8ED
How much is your home worth?
Use our short form to request a valuation of your property.
Request a Valuation






