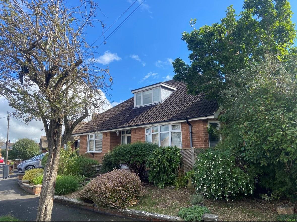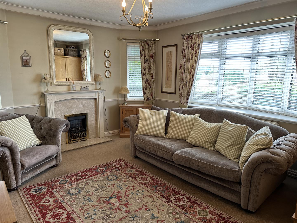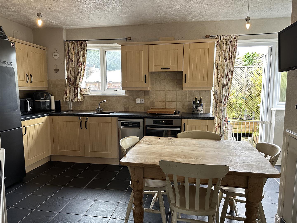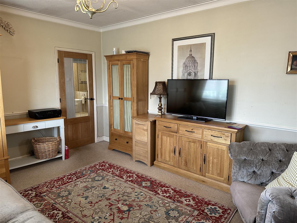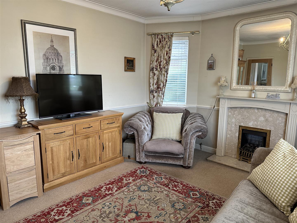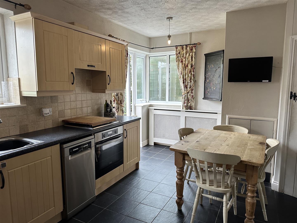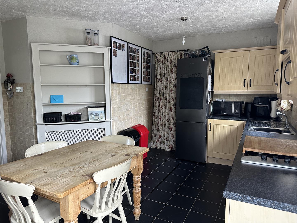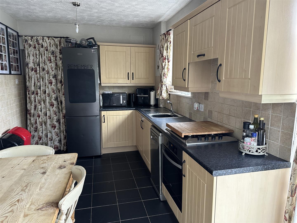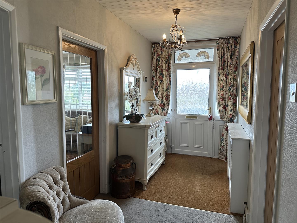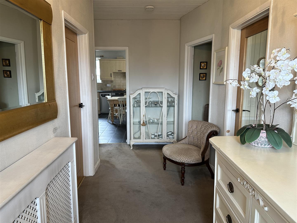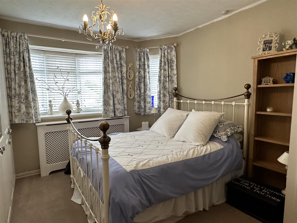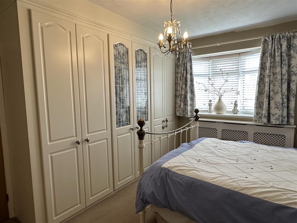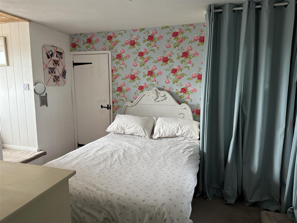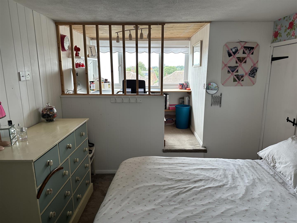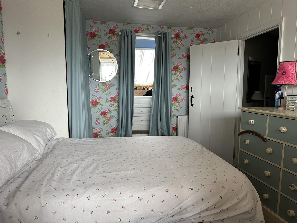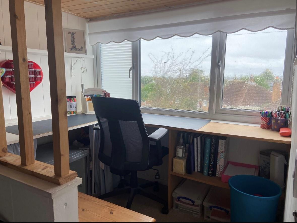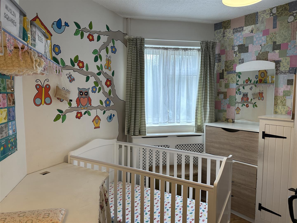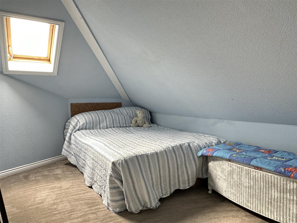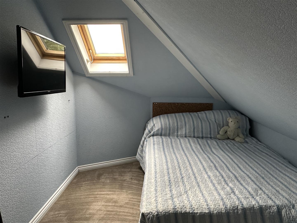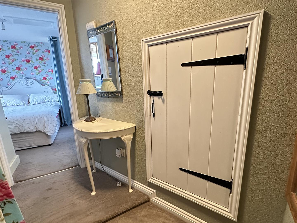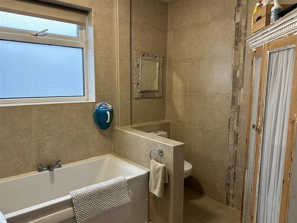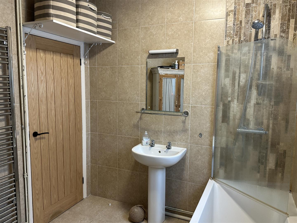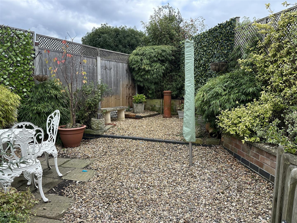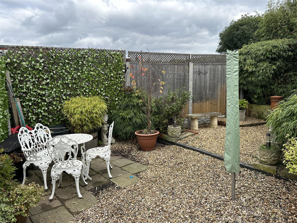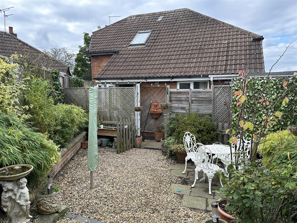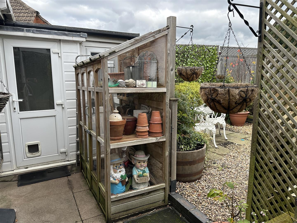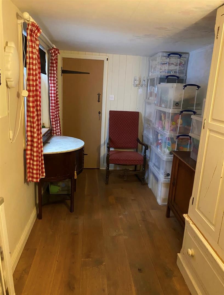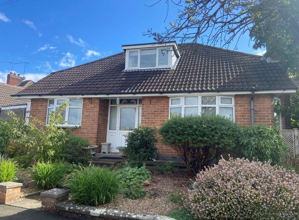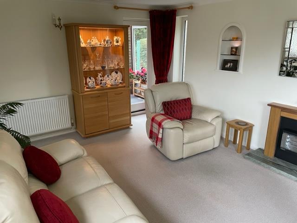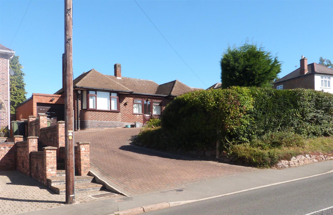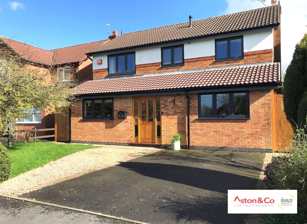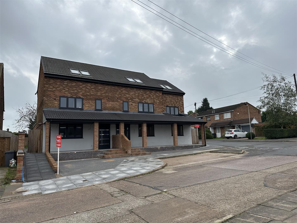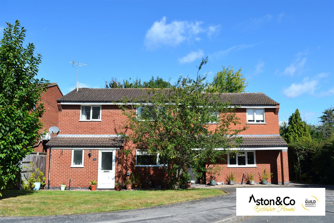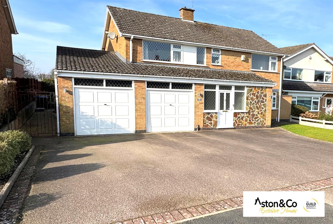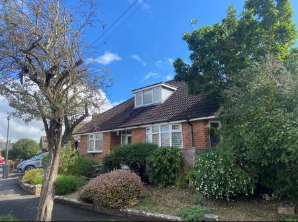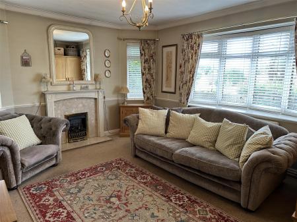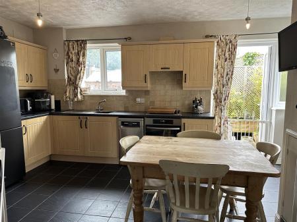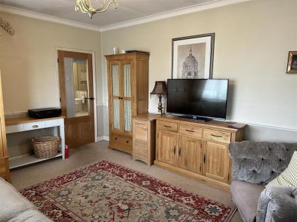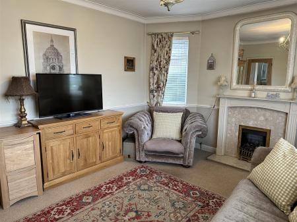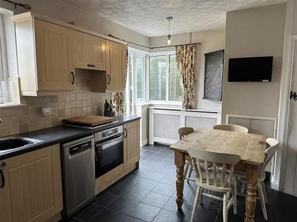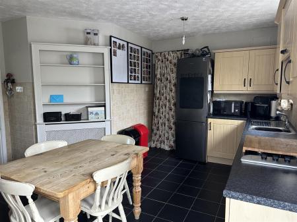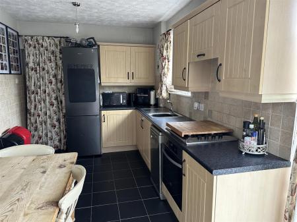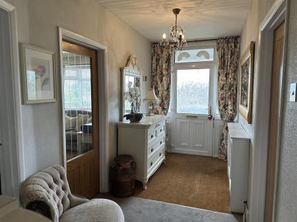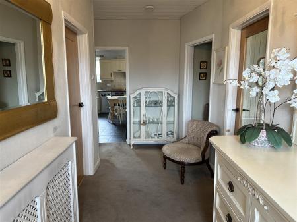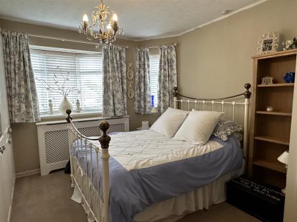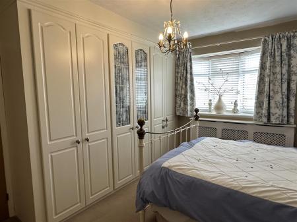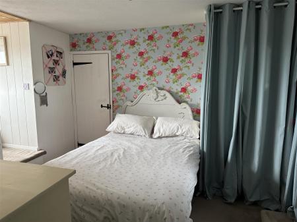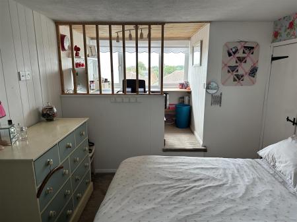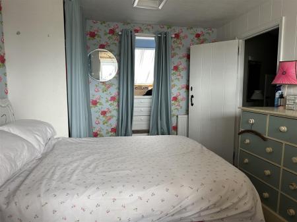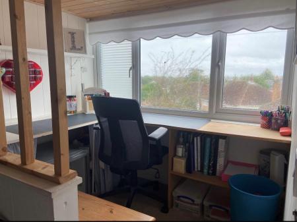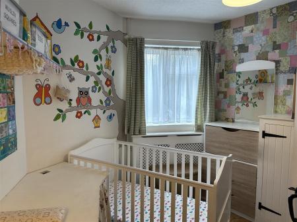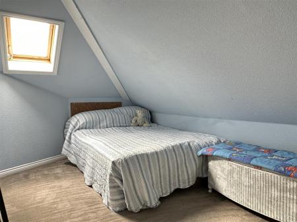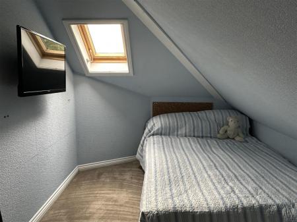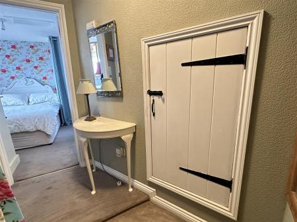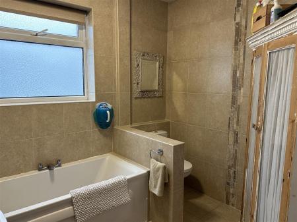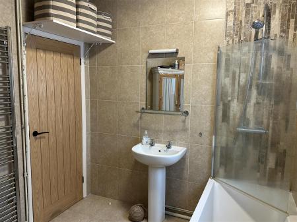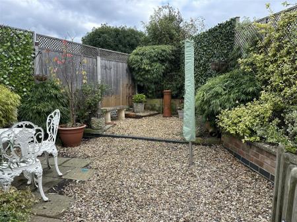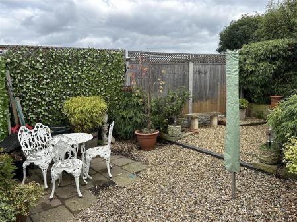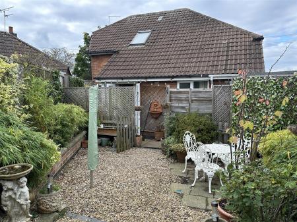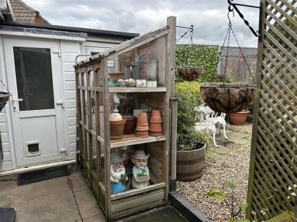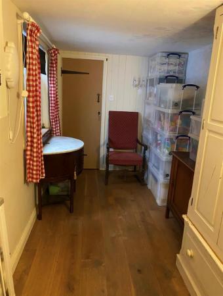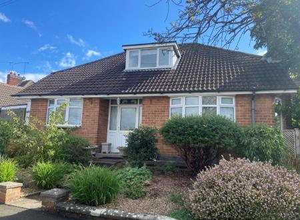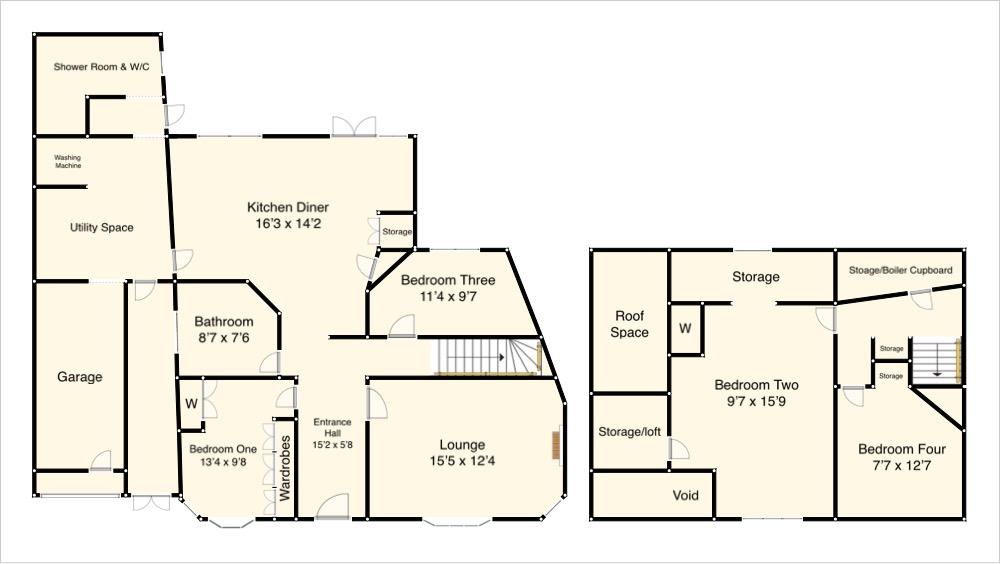- Four BedroomDetached Bungalow
- Desirable Location
- Secure Enclosed Rear Garden
- Modern Main Bathroom Suite
- Fully Double Glazed & Gas Central Heating
- Garage/Utility with Additional W/C & Shower.
- Scope For Further Development - STPP
- Off Road Parking For 2 Vehicles
- Council Tax Band D
- EPC Rating TBC
4 Bedroom Detached Bungalow for sale in Leicester
A unique, traditionally built, four bedroom detached bungalow, in the much sought after location of Oadby, in South Leicestershire. This deceptively spacious property sits in a prominent position on Elizabeth Drive.
This double fronted accommodation comprises of; a wide and airy entrance hallway, a welcoming lounge with open fire, spacious fitted kitchen with patio doors to the rear garden, two bedrooms, a three piece bathroom suite, garage/utility space with an additional shower room with WC, all to the ground floor.
To the first floor, there are two further double bedrooms, with an exception amount of storage space. The first floor boasts plenty of further storage in the loft eaves, boiler cupboard and in the bedrooms.
The property further benefits from having Upvc double glazing, gas central heating, a garage for storage & off road parking for two vehicles at the front of the property.
There is potential for further development within the larger than average roof space and garage/utility area, subject to the relevant planning permission with the local authority.
Internal viewing is highly recommended to appreciate this property in its entirety.
Location - .
Standing on both sides of the A6 and bordering Leicester to the north west , only 4 miles from the city centre, with transport links to the city centre via bus route, Oadby forms part of the Borough of Oadby & Wigston and is without doubt one of South Leicestershire's most desirable settlements.
With Leisure facilities including Glen Gorse Golf Club, Leicester Racecourse and Parklands Leisure Centre along with riding facilities and Brocks Hill Countryside Park, Oadby has grown around the town centre on Leicester Road and The Parade with an excellent range of shops, banks, pubic houses, doctors, and restaurants with stores such as M&S and Sainsbury's.
Having an excellent mix of housing and being well served by a good selection of schooling in both the state and private sectors, including The Leicester Grammar School in nearby Great Glen, Oadby boasts some of the most desirable address's in the county.
Draft Details Awaiting Vendor Approval -
Entrance Hallway - 4.62m x 1.73m (15'2 x 5'8) - Upvc double glazed front door with window, gas radiator, power points.
Lounge - 4.57m x 3.78m (15 x 12'5) - UPVC double glazed windows to the front and the side aspect, with triple aspect natural lighting, gas radiator, gas feature fire place, TV point, phone point and power points.
Kitchen - 4.32m x 4.95m max (14'2 x 16'3 max) - Fitted with wall and base units with roll top work surfaces, integrated electric oven and gas hob with extractor fan over, stainless steel sink and drainer with mixer tap, plumbing for a dishwasher, space for a freestanding fridge/freezer adjacent to the sink, slate tiled flooring throughout, complimentary wall tiling, TV point, Upvc double glazed windows to side and rear, 2 x gas radiators, power points and Upvc double glazed french doors leading to the rear garden. Single door leading to the internal garage space.
Bedroom One - 4.06m x 2.95m (13'4 x 9'8) - Upvc double glazed windows to the front, fitted wardrobes by Sharps, gas radiator and power points. Double aspect view.
Bedroom Two - 3.45m x 2.92m (11'4 x 9'7) - UPVC double glazed dormer window to the front aspect, velux window to the rear, radiator, tv point & power points. There is plenty of storage in the roof space.
Bedroom Three - Downstairs - 2.92m x 4.80m (9'7 x 15'9) - Upvc double glazed windows to the rear aspect, gas radiator and power points.
Bedroom Four - Upstairs - 2.31m x 3.84m (7'7 x 12'7) - Velux Window, internal storage, power points, radiator.
Bathroom - 2.62m x 2.29m (8'7 x 7'6) - Three piece suite comprising of bath with mixer tap and main supply shower attachment, low level w/c, wash hand basin, floor to ceiling fully tiled, full length heated towel rail/radiator and Upvc double glazed frosted window to the side aspect
Outside Front & Rear - A pleasantly presented, south facing, low maintenance, enclosed rear garden.
The property benefits from ample parking possibilities (private drive & street parking the full width of the property)
Garage/Utility Room -
Property Ref: 55556_33402564
Similar Properties
3 Bedroom Detached House | Offers Over £425,000
At the end of a desirable cul-de-sac in sought after East Leicestershire village. This beautifully presented, individual...
Newton Lane, Wigston Leicestershire
2 Bedroom Detached Bungalow | Offers in excess of £400,000
Extended & improved detached family home on a generous plot in one of Wigston's most favoured locations. Scope to furthe...
Mays Farm Drive Stoney Stanton
4 Bedroom Detached House | £390,000
With no upward chain, this excellent detached family home has been extended & improved by the current owners to create a...
4 Bedroom Semi-Detached House | £450,000
Available to the market with no upward chain, we are delighted to offer to the market this extended four bedroom semi-de...
Cottesmore Avenue, Oadby, Leicestershire
4 Bedroom Detached House | £520,000
Skilfully extended, flexibly designed & beautifully presented family home with an annex. Located on an exclusive cul-de-...
Stonehill Drive, Great Glen, Leicestershire
4 Bedroom Detached House | Offers in excess of £550,000
Extended & improved, larger style family home on a generous plot with beautifully landscaped, west facing rear garden. C...

Aston & Co (Wigston)
67 Long Street, Wigston, Leicestershire, LE18 2AJ
How much is your home worth?
Use our short form to request a valuation of your property.
Request a Valuation
