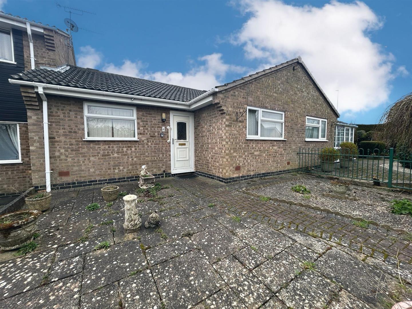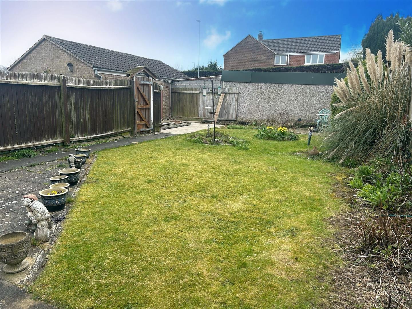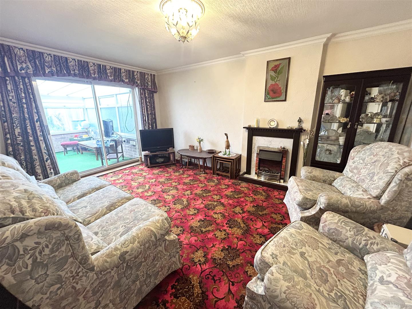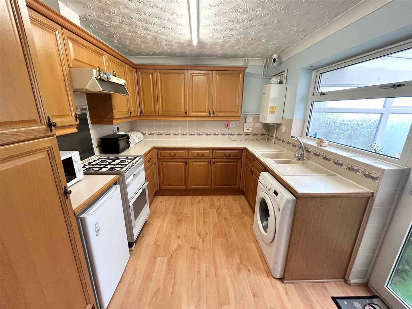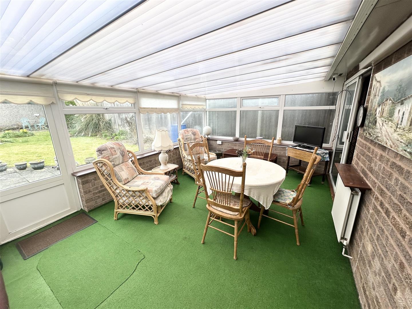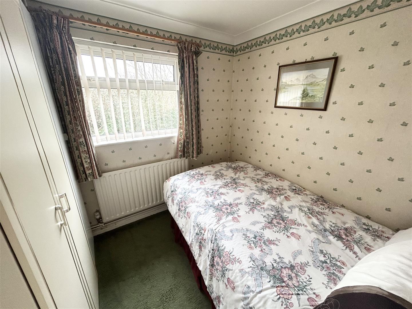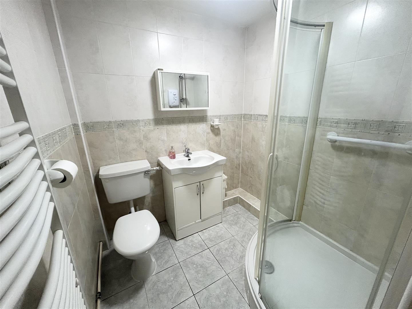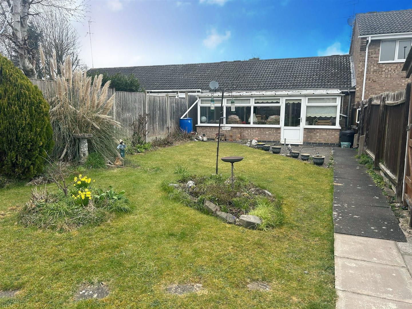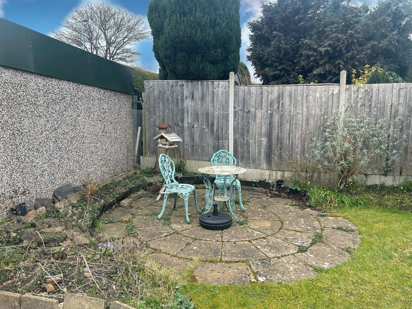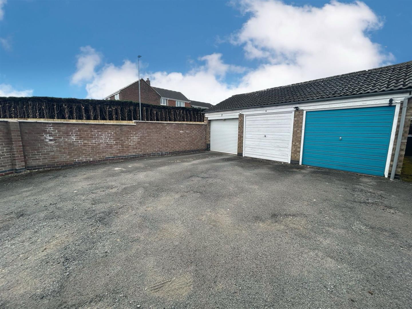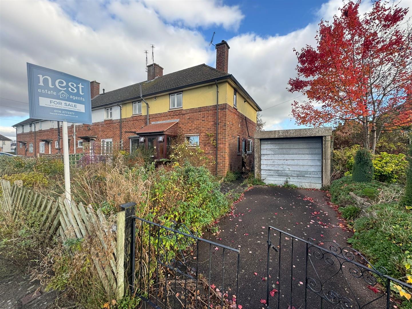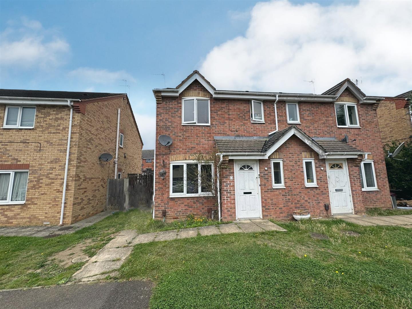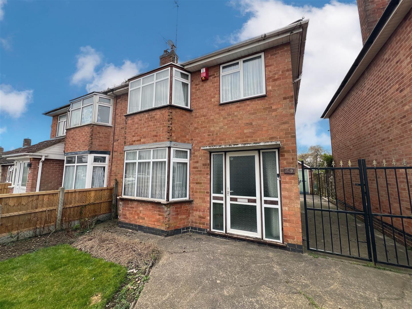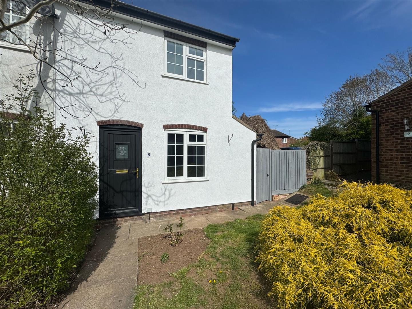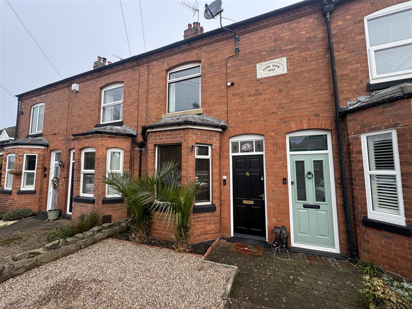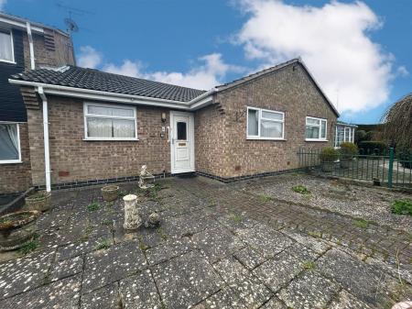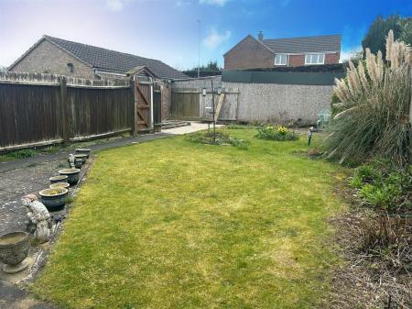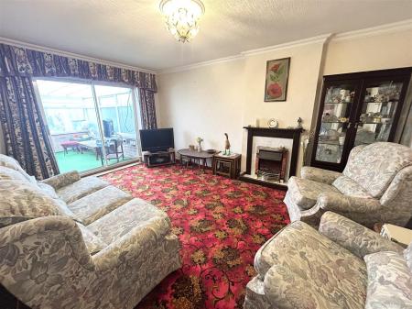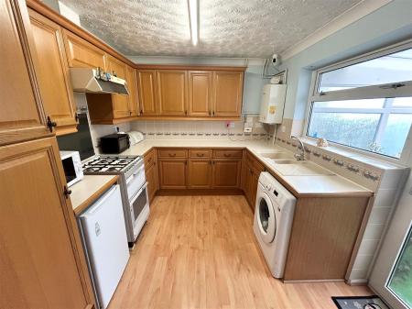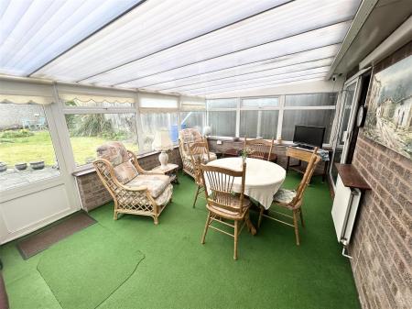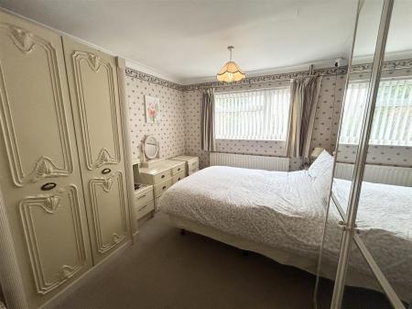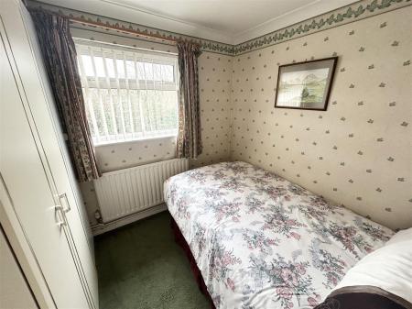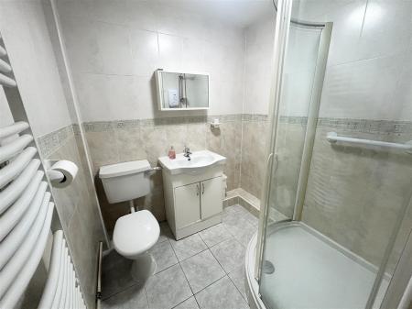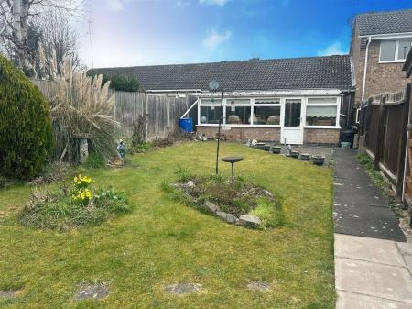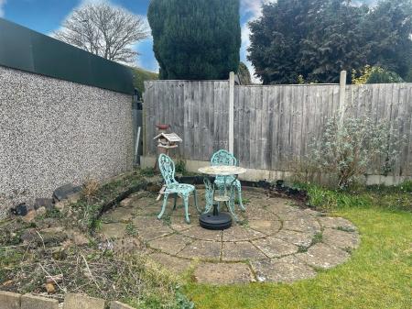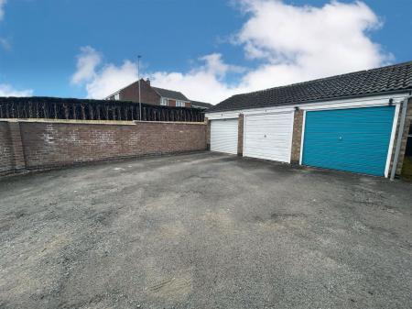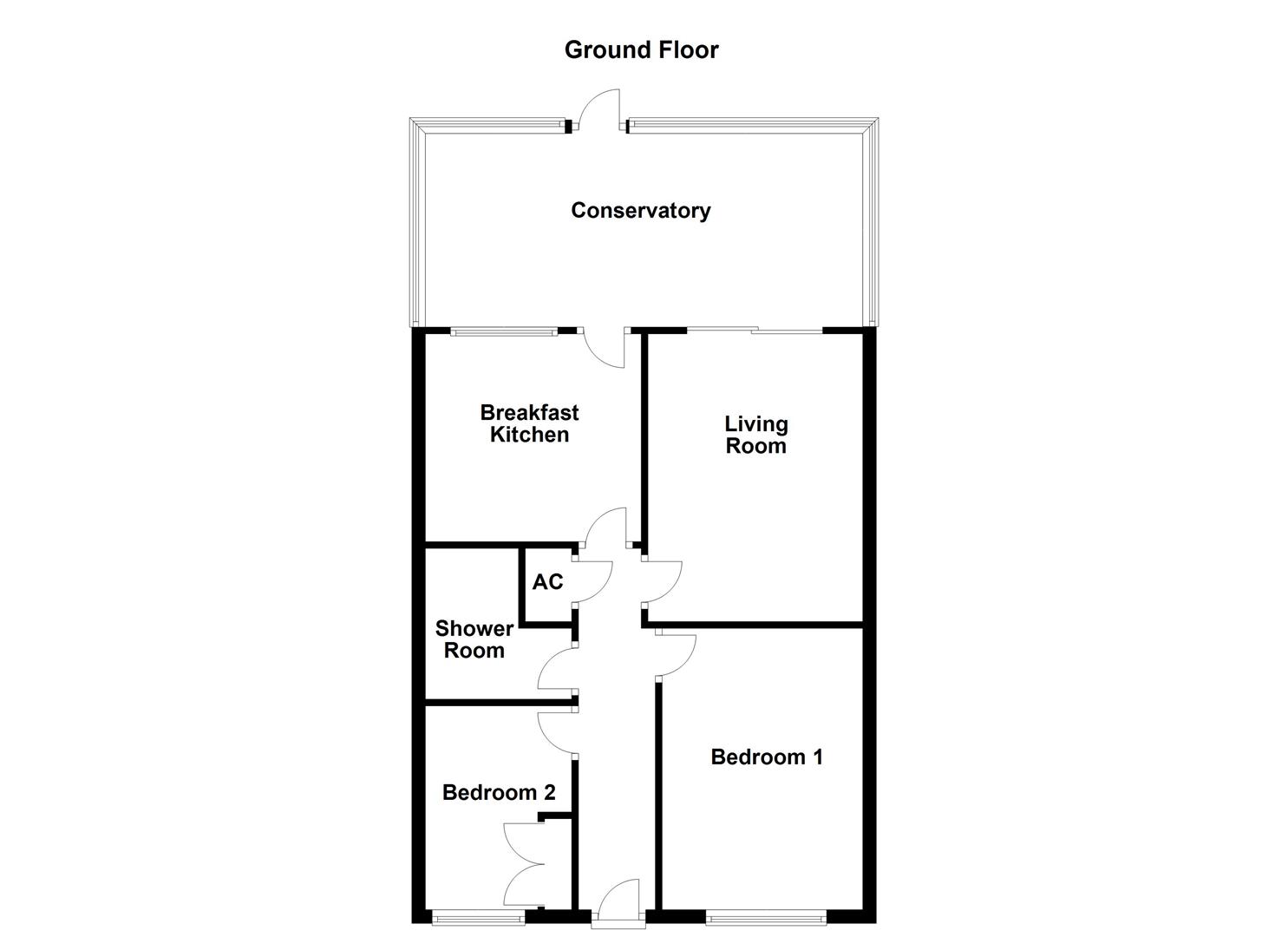- Ready For A New Owner To Make Their Own
- Spacious Living Room With Sliding Glass Doors
- Conservatory
- Breakfast Kitchen
- Two Bedrooms
- Shower Room
- Enclosed Rear Garden With Patio Area
- Garage & Off Road Parking
- No Upward Chain
- EPC Rating TBC Council Tax Band B
2 Bedroom Semi-Detached Bungalow for sale in Leicester
In the desirable area of Oadby, this bungalow on Ulleswater Walk presents a wonderful opportunity for those looking to create their dream home. With two well-proportioned bedrooms, this mid-bungalow offers a comfortable living space that is perfect for small families or couples.
As you enter, you are greeted into the entrance hallway with doors leading to all of your living accommodation. The spacious living room that features sliding doors leading to a delightful conservatory, allowing natural light to flood the space and providing a seamless connection to the outdoors. The conservatory serves as an ideal spot for relaxation or entertaining guests, enhancing the overall appeal of the property. The kitchen is fitted with an array of wall and base units, space for all of your appliances and room for a small breakfast table and chairs.
The bungalow also includes a shower room, catering to your everyday needs.
Outside, you will find an enclosed rear garden, perfect for enjoying the fresh air and creating a private outdoor retreat. Additionally, the property benefits from parking and a garage, providing ample space for your vehicles and storage needs.
While the property is in need of renovation, it offers a blank canvas for you to personalise and modernise according to your taste and style.
This bungalow is situated in a sought-after area, making it an attractive option for those looking to invest in a property with great potential. With a little imagination and effort, this home could be transformed into a stunning residence in a lovely neighbourhood. Don't miss the chance to make this property your own.
Entrance Hallway -
Living Room - 4.57mx3.35m (15x11) -
Breakfast Kitchen - 3.61mx2.44m (11'10x8) -
Conservatory - 5.94mx3.35m (19'06x11) -
Bedroom One - 4.19mx2.92m (13'9x9'07) -
Bedroom Two - 2.44mx2.41m (8x7'11) -
Shower Room - 2.44mx1.83m (8x6) -
Property Ref: 58862_33813683
Similar Properties
Huge Potential - Bassett Avenue, Countesthorpe, Leicester
3 Bedroom Terraced House | £229,950
Discover an incredible opportunity to own a spacious three-bedroom family home situated in the desirable area of Countes...
3 Bedroom Semi-Detached House | Offers Over £225,000
This delightful modern home set in a popular location. It's an ideal opportunity for first-time home buyers or those loo...
3 Bedroom Semi-Detached House | Guide Price £220,000
Positioned on Evelyn Road, this traditional bay fronted semi-detached home presents an excellent opportunity for a new o...
3 Bedroom Semi-Detached House | Offers Over £230,000
Positioned within the sought-after Kingsway area of Braunstone Town, this charming 1932 semi-detached property is presen...
Burton Close, Oadby, Leicester
3 Bedroom Terraced House | Offers Over £230,000
Tucked away in a cul de sac position Burton Close is a delightful cottage-style end terrace house offering a perfect ble...
Stanton Road, Sapcote, Leicester
2 Bedroom Terraced House | £235,000
Located in the charming village of Sapcote, this delightful two-bedroom Victorian terrace home offers an enchanting blen...

Nest Estate Agents (Blaby)
Lutterworth Road, Blaby, Leicestershire, LE8 4DW
How much is your home worth?
Use our short form to request a valuation of your property.
Request a Valuation
