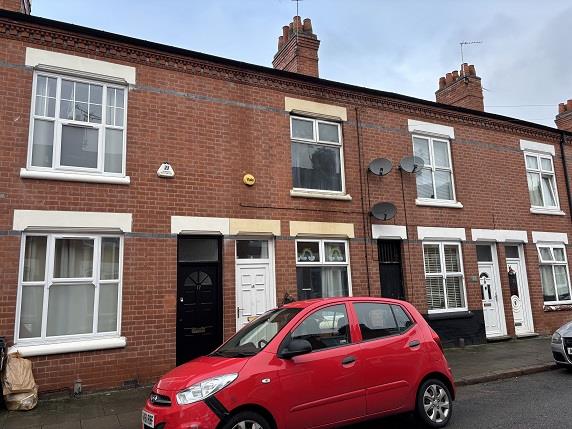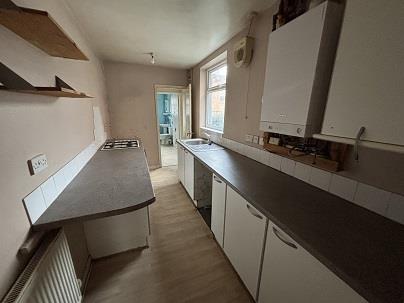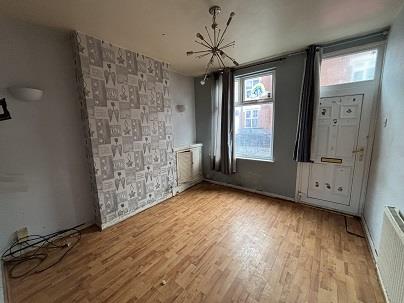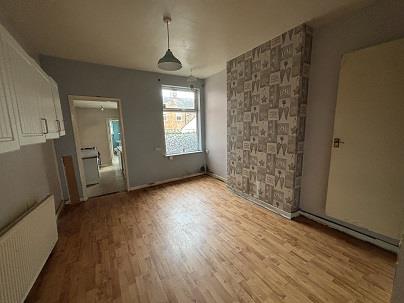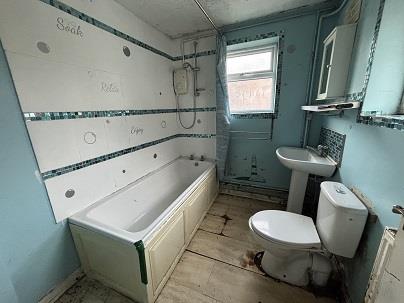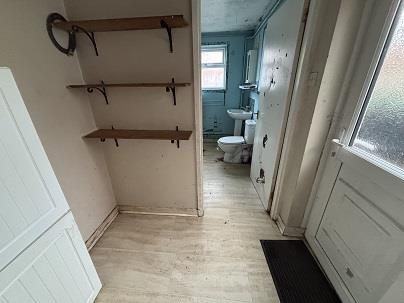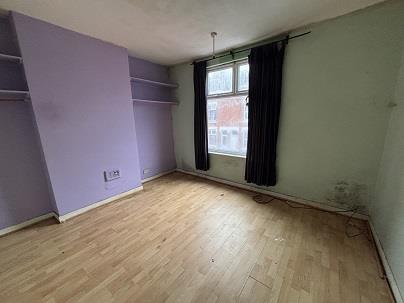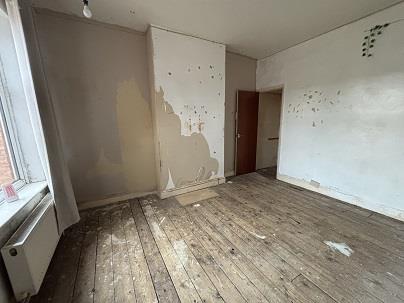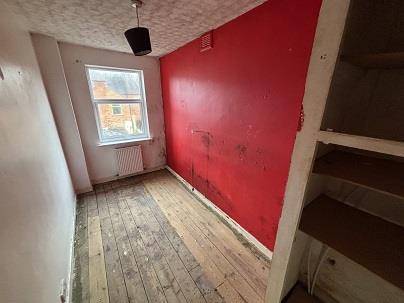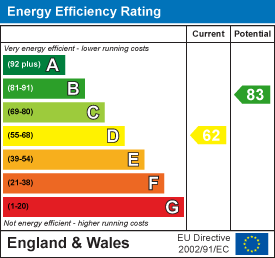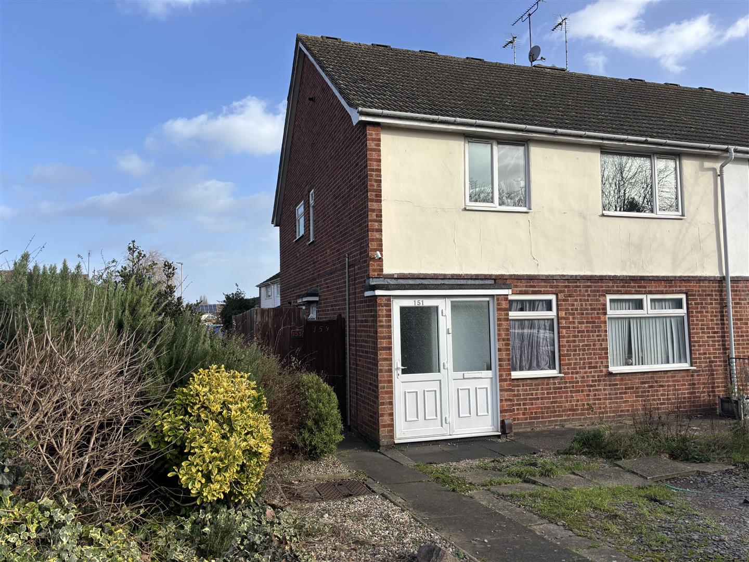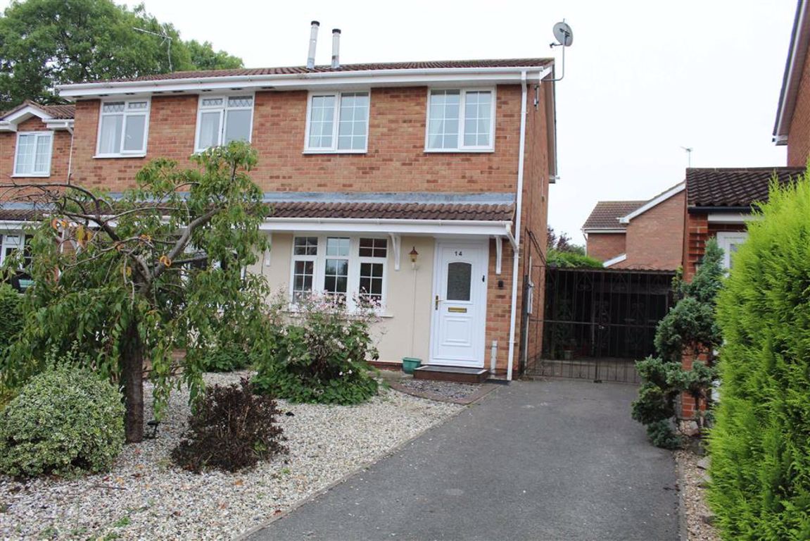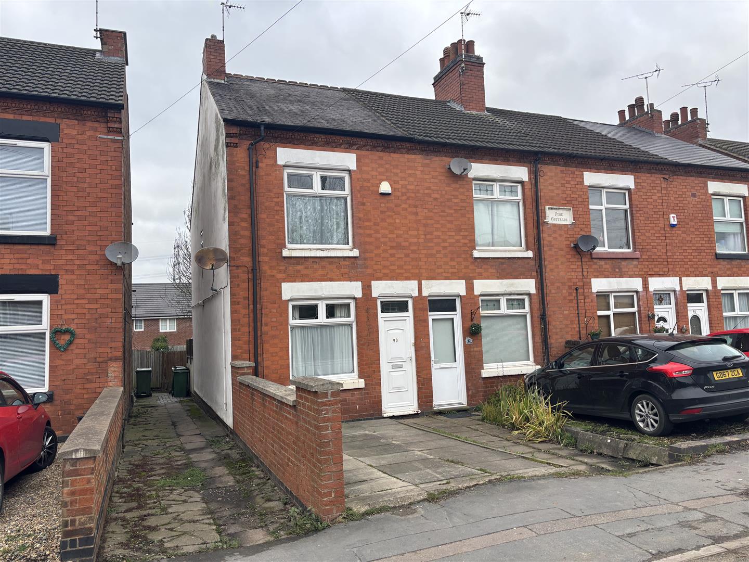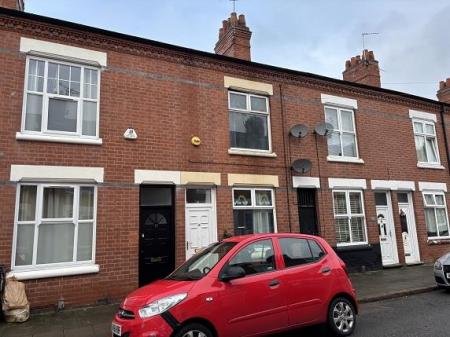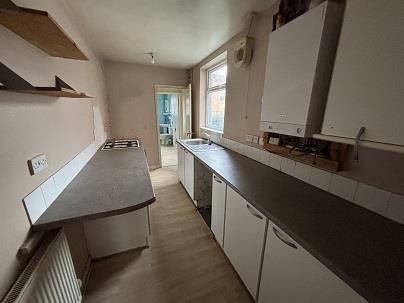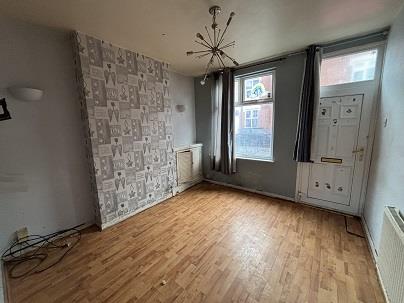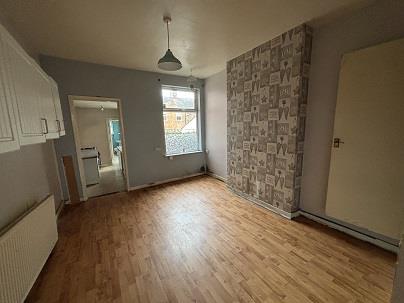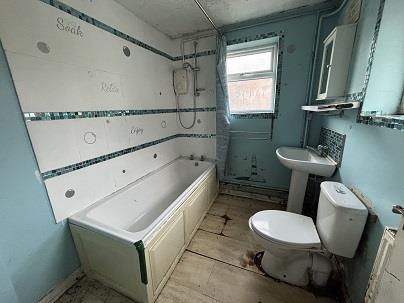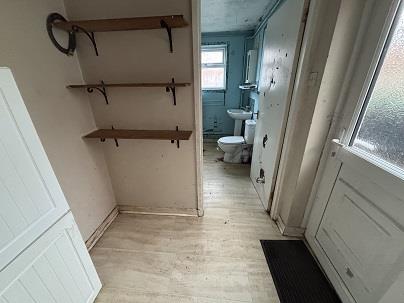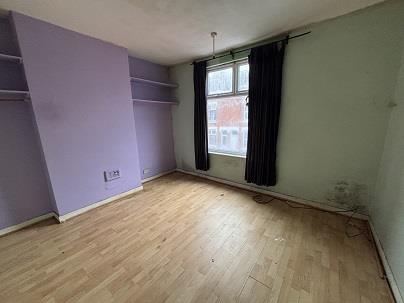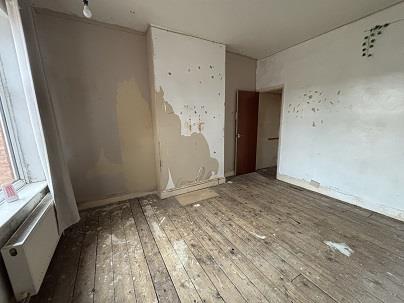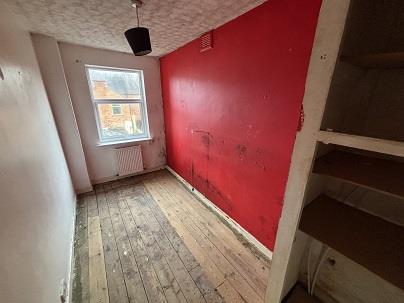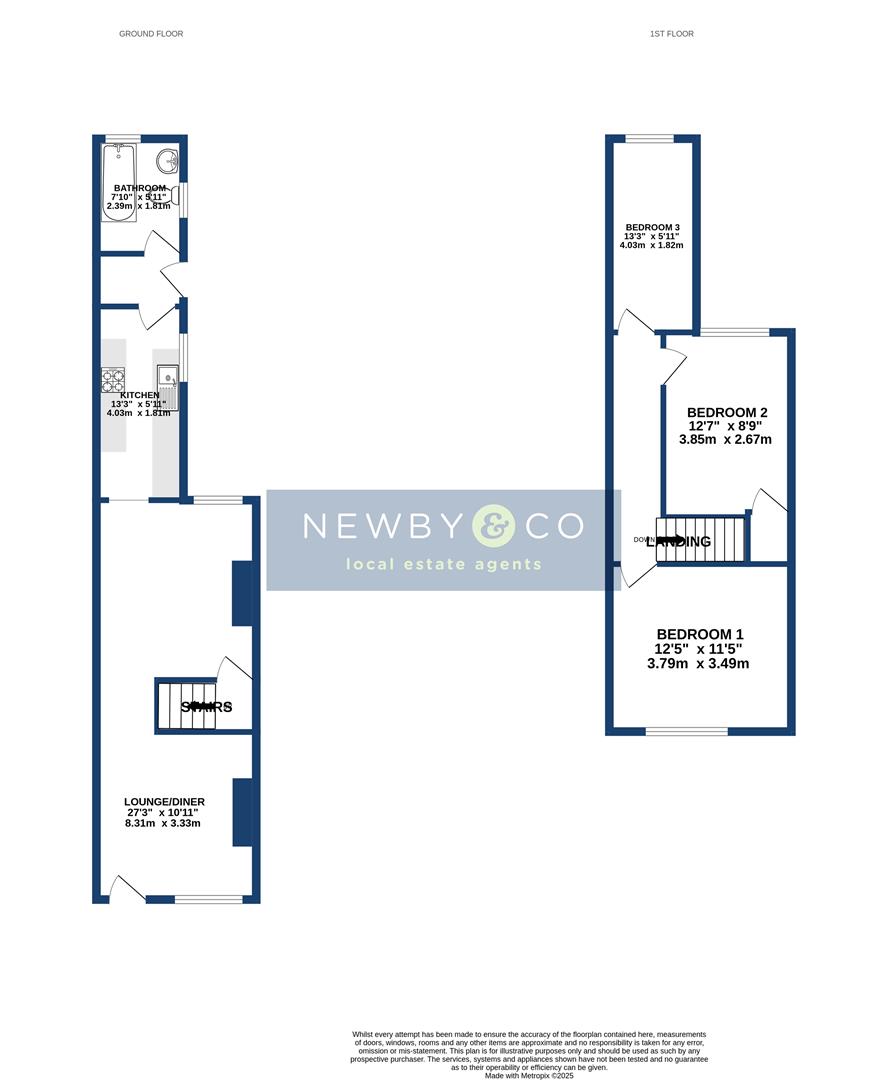- 3 BEDROOM TERRACED HOUSE
- CLOSE TO CITY & UNIVERSITY
- GCH - NOT TESTED
- UPVC DOUBLE GLAZING
- IN NEED OF SIGNIFICANT MODERNISATION
- CONDITION OF PROPERTY REFLECTED IN PRICE
- SOLD AS SEEN - NO TESTING POSSIBLE
- NO UPWARD CHAIN
- FREEHOLD
- COUNCIL TAX BAND A
3 Bedroom Terraced House for sale in Leicester
PUBLIC NOTICE - Newby & Co Estate Agents are now in receipt of an offer for the sum of
�149,000 for 15 Henton Road, Off Glenfield Road LE3 6AY. Anyone wishing to place an offer on this property should contact (Newby & Co, 88 Faire Road, Glenfield LE3 8ED. 0116 2990 990) before exchange of contracts.
Lounge - 3.48m x 3.31m (11'5" x 10'10") - UPVC double glazed window & door to front, radiator, laminate flooring.
Dining Room - 3.79m x 3.31m (12'5" x 10'10") - UPVC double glazed window, radiator, door to stairs to first floor.
Kitchen - 4.06m x 1.88m (13'3" x 6'2") - UPVC double glazed window to side, laminate flooring, radiator. Fitted with a range of base and eye level units, work surfaces, tiled splashback, stainless steel sink unit, oven and hob. Wall mounted combination boiler.
Lobby - UPVC double glazed door to rear garden.
Shower Room - Two double glazed opaque windows, pedestal wash hand basin, wc, radiator, bath with shower over.
First Floor Landing - Access to loft.
Bedroom One - 3.77m x 3.48m (12'4" x 11'5") - UPVC double glazed window to front, laminate flooring, radiator.
Bedroom Two - 3.84m x 2.93m (12'7" x 9'7") - UPVC double glazed window to rear, radiator, recessed cupboard.
Bedroom Three - 4.07m x 1.85m (13'4" x 6'0") - UPVC double glazed window to rear, radiator, cupboard.
Outside - The rear yard has fenced and walled boundaries, shared access with neighbouring property.
Local Authority & Council Tax Information Lcc - This property falls within Leicester City Council (www.leicester.gov.uk)
It has a Council Tax Band of A which means a charge of �1,528.34 for tax year ending March 2025
Please note: When a property changes ownership local authorities do reserve the right to re-calculate council tax bands.
For more information regarding school catchment areas please go to www.leicestershire.gov.uk/education-and-children/schools-colleges-and-academies/find-a-school
Property Ref: 3418_33602771
Similar Properties
Stephenson Court, Glenfield, Leics
2 Bedroom Apartment | £149,500
A delightfully presented first floor apartment situated close to Glenfield village and its excellent amenities including...
2 Bedroom Maisonette | £149,500
A nicely presented and deceptively spacious two bedroom first floor maisonette situated in prime location within 2 miles...
Queniborough Road, Queniborough, Leicester
Plot | £135,000
Building Plot with planning permission for a detached house in a much sought after Charnwood village. The plot is situat...
Swallowdale Drive, Anstey Heights
2 Bedroom Semi-Detached House | £175,000
Modern semi detached home, FGCH- combi boiler, UPVC dg, NEW CARPETS throughout. Hall, lounge, kitchen with oven/hob. Lan...
Station Road, Glenfield, Leicester
3 Bedroom End of Terrace House | £175,000
A RENOVATION PROJECT IN NEED OF MODERNISATION & PRICED TO REFLECT THIS - 3 bedroom end of row Victorian terraced villa s...
2 Bedroom Semi-Detached House | £197,500
A delightful 2 bedroom 1953 semi-detached ex-local authority home of non-standard construction. The property is situated...
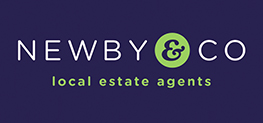
Newby & Co Estate Agents (Leicester)
88 Faire Road, Glenfield, Leicester, Leicestershire, LE3 8ED
How much is your home worth?
Use our short form to request a valuation of your property.
Request a Valuation
