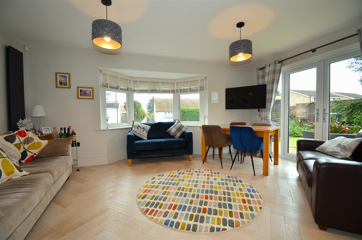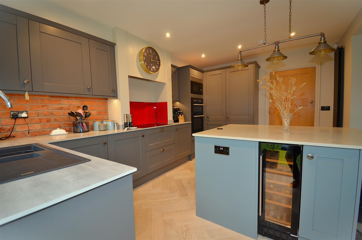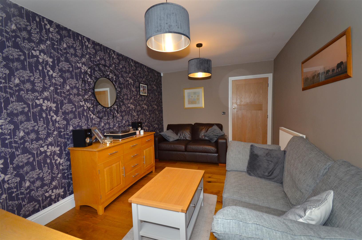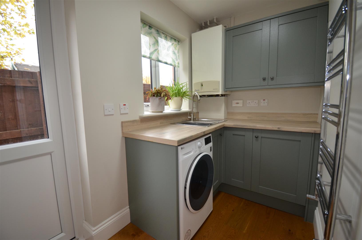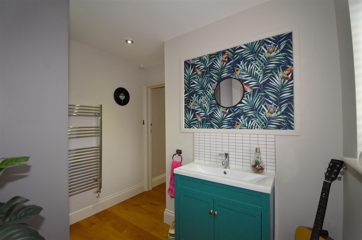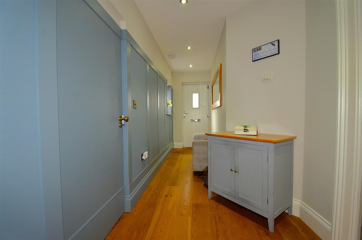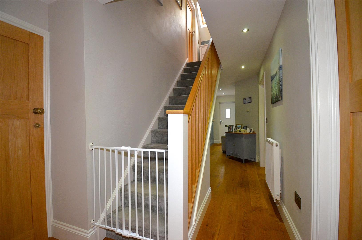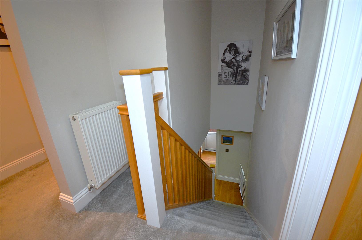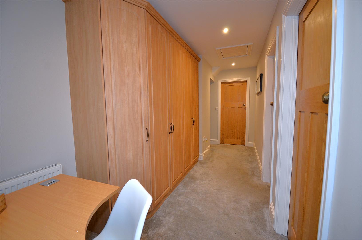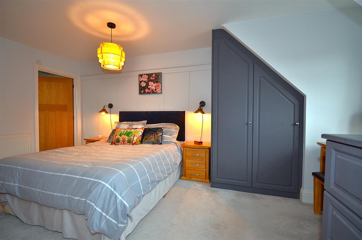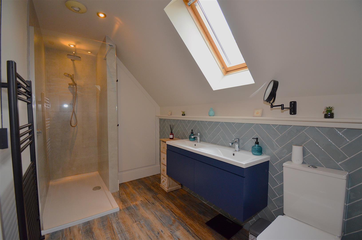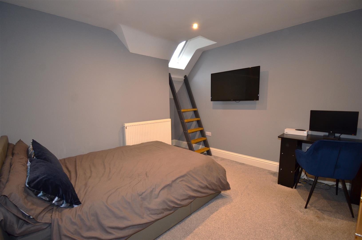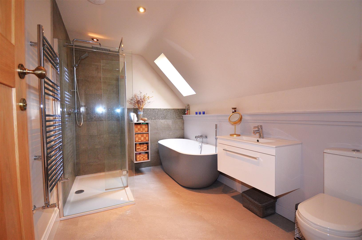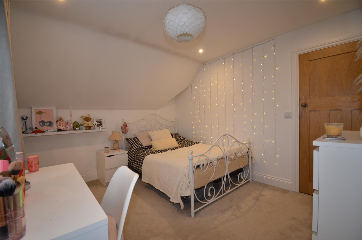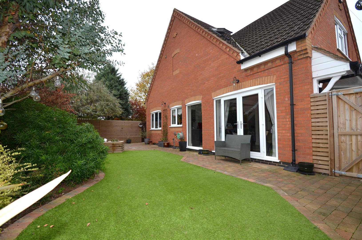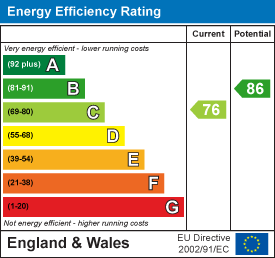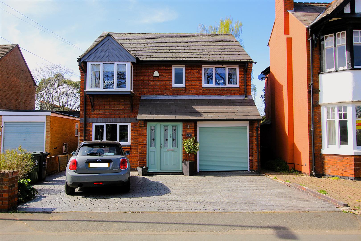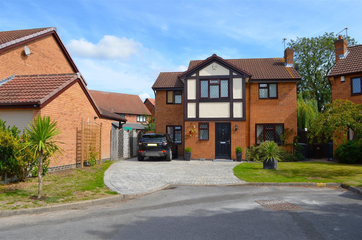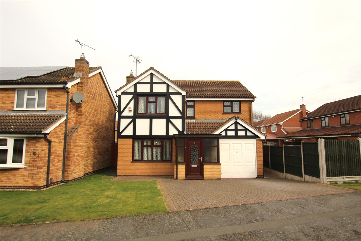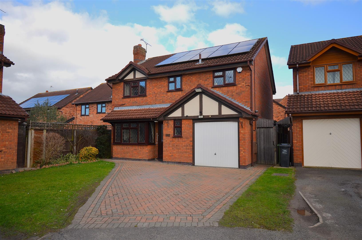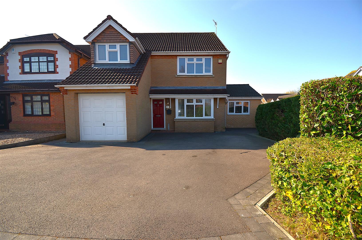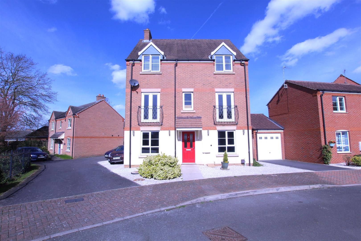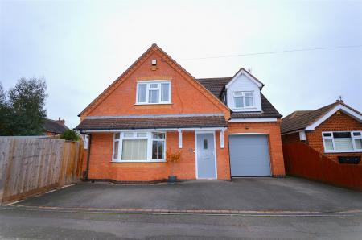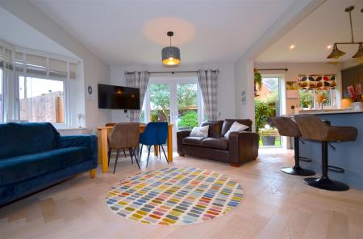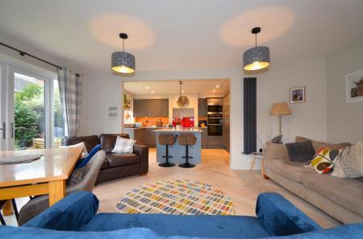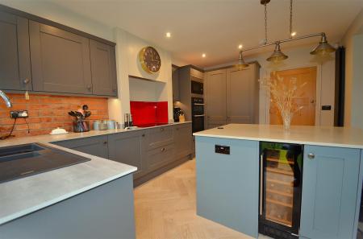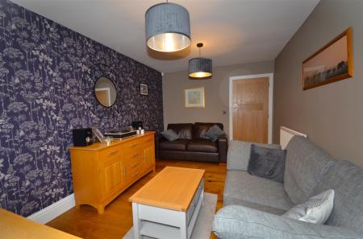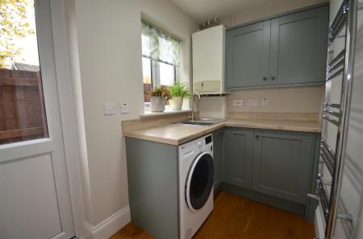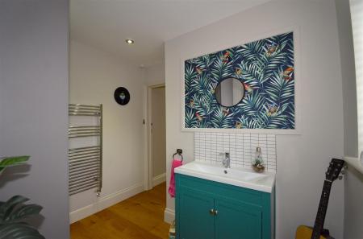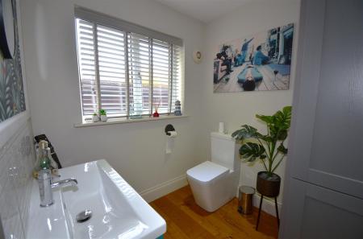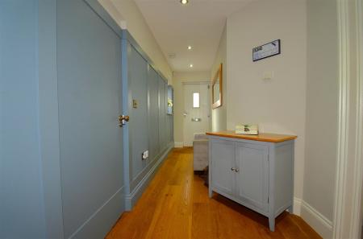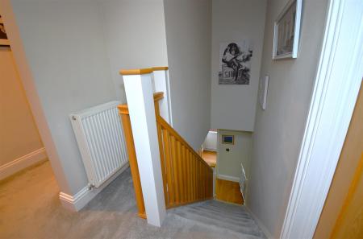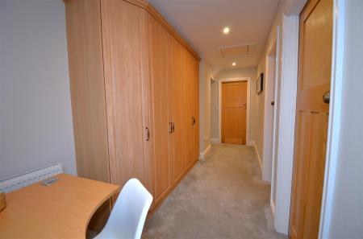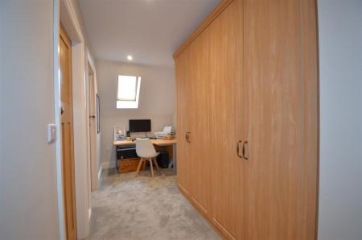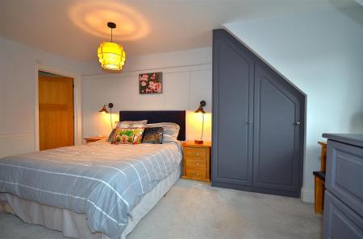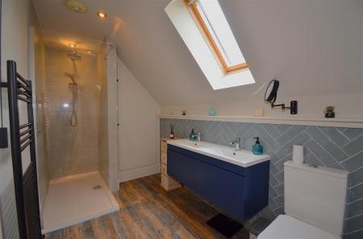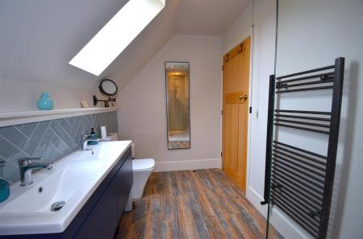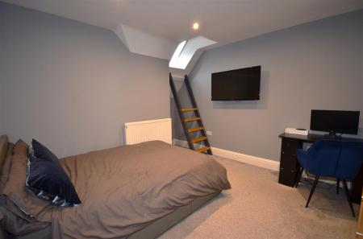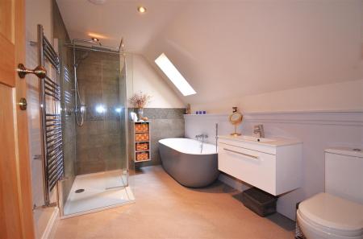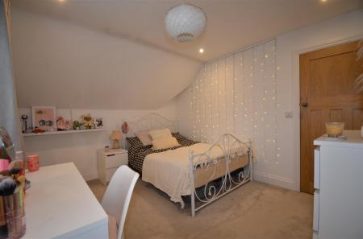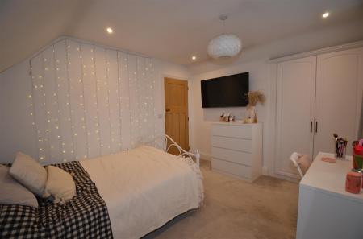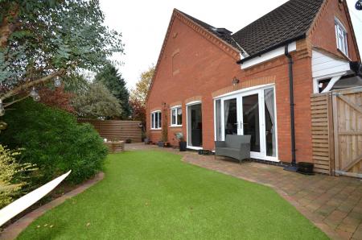- Immaculately Presented Detached Family Home
- Popular Village Location
- Living-Kitchen-Diner
- Three/Four Bedrooms
- Two Bathrooms
- Gas Central Heating & Upvc Double Glazing
- Garage & Parking
- EPC Rating C, Freehold, Council Tax Band E
4 Bedroom Detached House for sale in Leicester
IMMACULATELY PRESENTED DETACHED HOME, VILLAGE LOCATION !!!!!
Set in the popular village of Queniborough this immaculately presented home is a must view for potential buyers. The flexible living space comprises of, entrance hall, a spacious living-kitchen-diner with integrated appliances, snug/bedroom four, utility room and a wc to the ground floor. To the first floor is a master bedroom with en-suite, two further good size bedrooms and a spacious four-piece family bathroom. The property also benefits from gas central heating, upvc double glazing, garage and off road parking, Viewing is strictly by appointment only.
Location - The property is located in the picturesque Conservation village of Queniborough, Known for its unspoilt village centre and period cottages. The village itself offers a local primary school, parish church, two public houses, a village store/post office and butchers with a wider range of local amenities found at nearby Syston including a railway station .Queniborough is particularly well placed for commuting to Leicester, Melton Mowbray and Loughborough.
The Property - The property is entered via a double glazed composite door leading into.
Entrance Hall - With oak flooring, recessed spotlighting, integral door to the garage, stairs to the first floor and provides access to the following.
Living Kitchen-Diner - 5.09 x 6.50 (16'8" x 21'3" ) - Very much the heart of this home and perfect for the those that like to entertain. Kitted out with a fully fitted kitchen and island, with integrated appliances including an induction hob with extractor, built in electric oven, microwave, fridge, freezer, dishwasher and wine cooler, Oak flooring runs throughout with recessed spotlighting, French doors leading onto the garden, and dual aspect windows.
Snug/Bedroom Four - 4.48 x 2.95 (14'8" x 9'8") - With oak flooring and window overlooking the garden.
Utility Room - 1.52 x 2.81 (4'11" x 9'2") - Fitted with a range of floor and wall mounted units with roll top work surfaces and tiled splashbacks. The utility room also benefits from a sink and drainer unit, plumbing for a washing machine and a heated towel rail.
Wc - 2.65 x 1.97 (8'8" x 6'5") - Fitted with a two piece suite comprising, low level wc and a vanity unit with basin, oak flooring, recessed spotlighting, heated towel rail and storage cupboard housing the tumble dryer.
The First Floor Landing - 5.56 x 1.87 - Spacious landing with built in wardrobes, loft hatch and velux windows, currently being used as a study by the current owners.
Bedroom One - 5.00 x 2.93 (16'4" x 9'7") - With built in wardrobe and chest of draws and door leading to the ensuite.
En-Suite - 1.80 x 2.94 (5'10" x 9'7") - Fitted with a three piece suite comprising, low level wc, his and hers sinks with vanity units and a walk in shower.
Bedroom Two - 3.36 x 3.33 (11'0" x 10'11" ) - With velux window.
Bedroom Three - 3.15 x 3.70 (10'4" x 12'1") - With window to the front aspect and built in wardrobe.
Bathroom - 3.35 x 2.23 (10'11" x 7'3" ) - Fitted with a four piece suite comprising, low level wc, vanity unit with mounted basin, free standing bath and a walk in shower.
Outside - The front of the property is tarmacked and provides off road parking.
To the side is a mature, well stocked garden with patio areas, artifical lawn and fenced boundaries.
Garage - 5.20 x 2.81 (17'0" x 9'2" ) - With power, light and roller shutter door.
Services - The property benefits from mains, gas, water, electric & drainage.
Internet-standard-super & ultrafast see checker.ofcom.org.uk for more details.
Mobile- see Ofcom checker for more details, checker.ofcom.org.uk
Property Ref: 55557_33492687
Similar Properties
Broad Street, Syston, Leicester
4 Bedroom Detached House | £440,000
Set within walking distance of the station and centre this immaculately presented, detached home is a must view for pote...
4 Bedroom Detached House | £440,000
Set in a quiet cul-de-sac in the popular town of Syston this well presented, extended detached home is perfect for famil...
4 Bedroom Detached House | £440,000
New to the market and offering a wealth of space is this well presented, four bedroom detached home in the ever popular...
4 Bedroom Detached House | £475,000
PERFECT FOR FAMILIES IN NEED OF MORE SPACE, CUL-DE-SAC LOCATION, NO UPWARD CHAIN!Aston & Co are delighted to offer to th...
Anthony Close, Syston, Leicester
4 Bedroom Detached House | £475,000
Set on a generous plot in a quiet cul de sac in the popular town of Syston. This Immaculately presented, extended detach...
5 Bedroom Detached House | £484,950
New to the market and offering a wealth of living space over three floors is this immaculately presented, five bedroom e...

Aston & Co (Syston)
4 High Street, Syston, Leicestershire, LE7 1GP
How much is your home worth?
Use our short form to request a valuation of your property.
Request a Valuation


