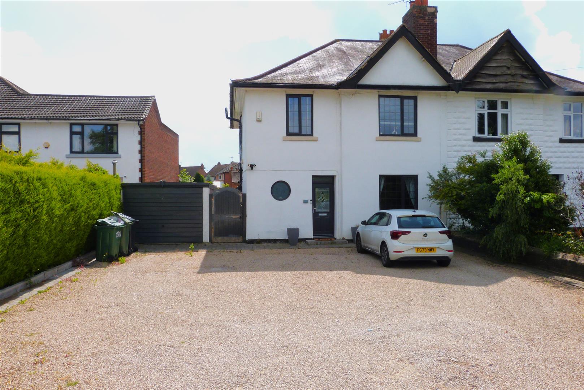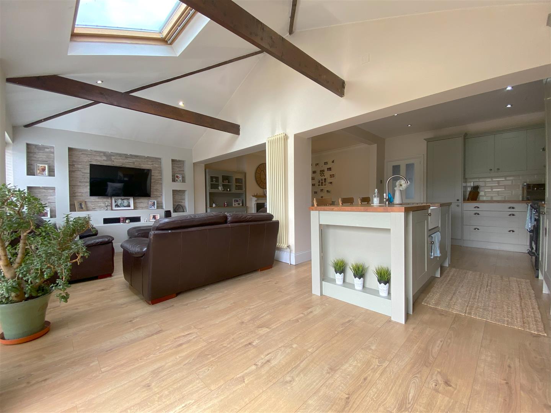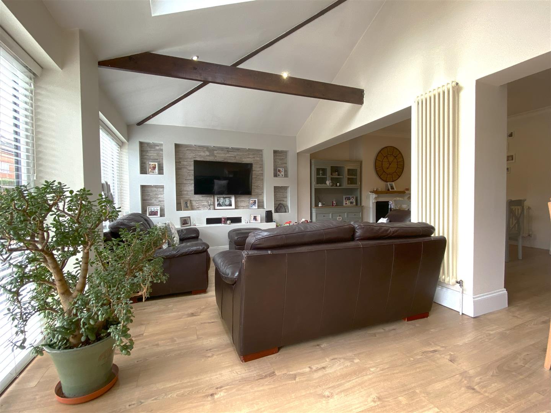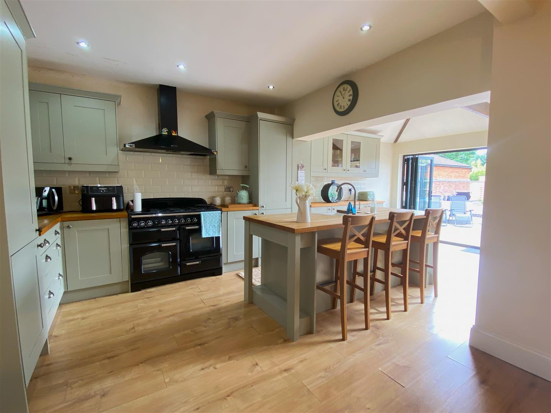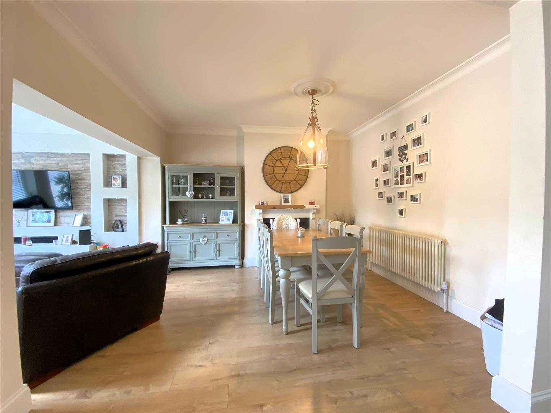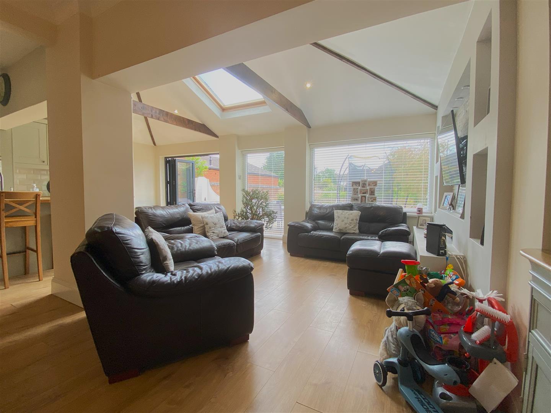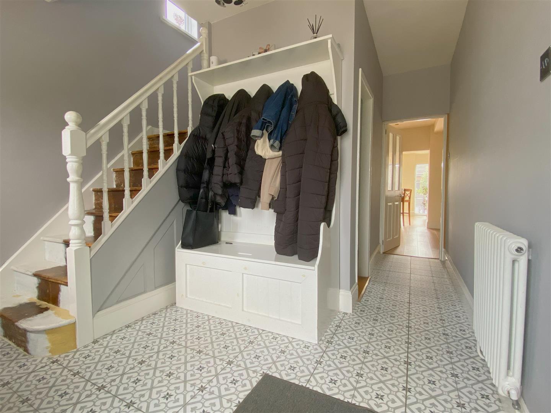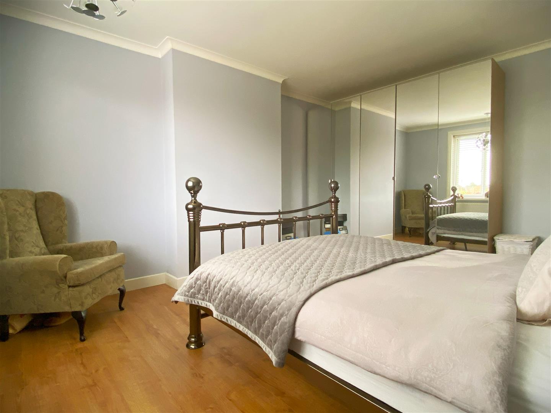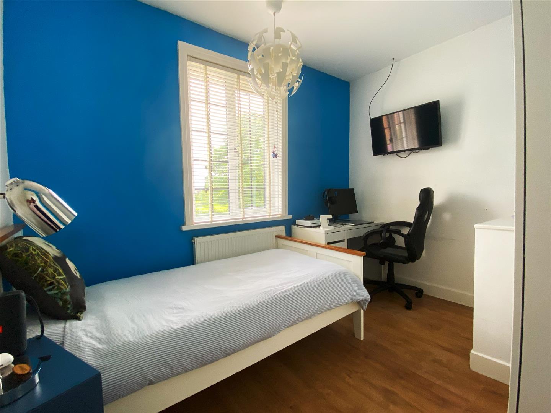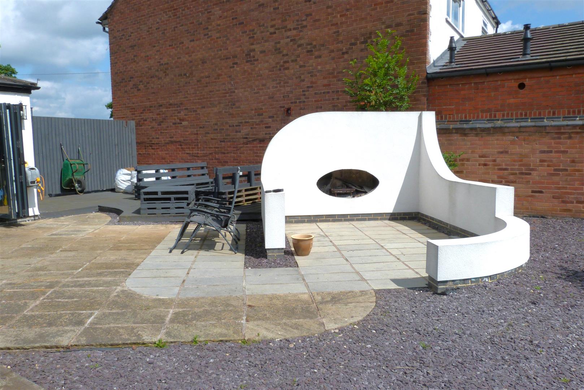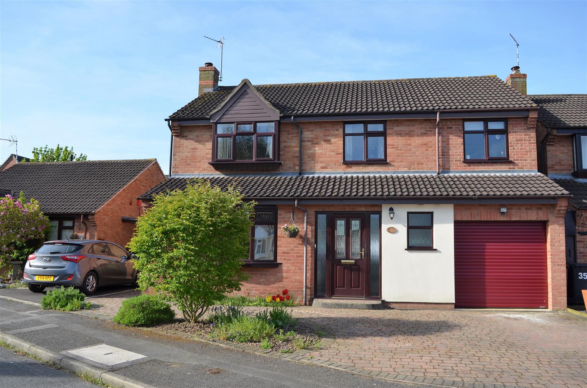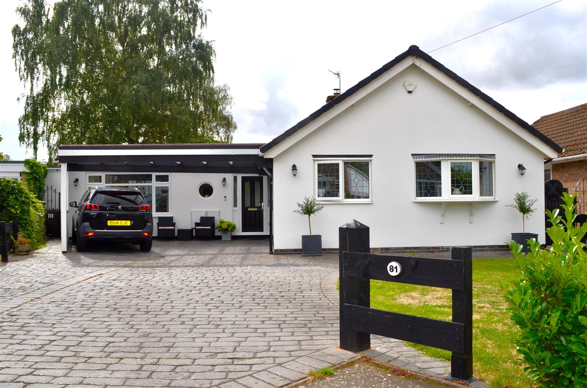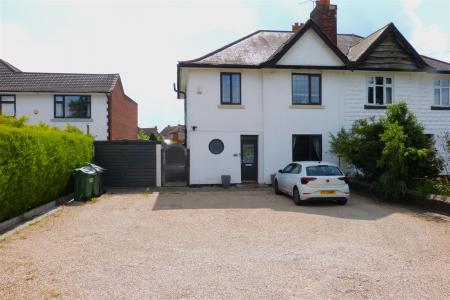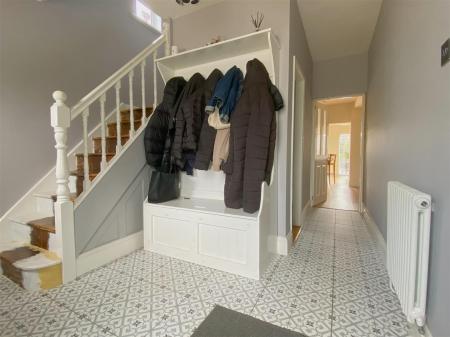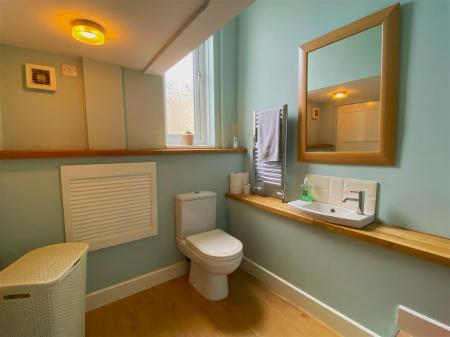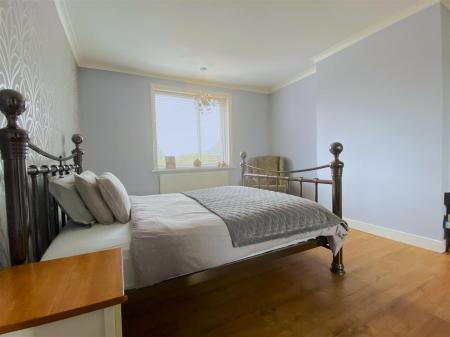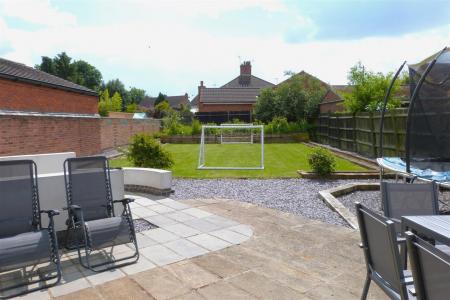- Well Presented Spacious Family Home
- Generous Plot with Further Scope to Extend
- Open Plan Living-Kitchen-Diner & Lounge
- Four Good Size Bedrooms
- Garage & Parking Several Vehicles Ideal for Motorhome or Caravan
- Upvc Double Glazing & Gas Central Heating
- Viewing Essential
- EPC Rating D, Freehold, Council Tax Band D
4 Bedroom Semi-Detached House for sale in Leicester
SPACIOUS FAMILY HOME, GENEROUS PLOT, OPEN PLAN LIVING-KITCHEN-DINER! Aston and co are delighted to offer to the market this spacious family home set in the ever popular village of Queniborough. The accommodation briefly consists of, entrance hall, wc, lounge and a fabulous open plan living-kitchen-diner to the ground floor. To the first floor are four good size bedrooms and a family bathroom. The property also benefits from, upvc double glazing, gas central heating, garage and off road parking for several vehicles. Internal viewing is highly recommended and strictly by appointment only.
Location - The property is located in the picturesque Conservation village of Queniborough, Known for its unspoilt village centre and period cottages. The village itself offers a local primary school, parish church, two public houses, a village store/post office and butchers with a wider range of local amenities found at nearby Syston including a railway station .Queniborough is particularly well placed for commuting to Leicester, Melton Mowbray and Loughborough.
The Property - The property is entered via a composite door leading into.
Entrance Hall - 4.45 x 3.22 (14'7" x 10'6" ) - (maximum measurements) With stairs to the first floor, tiled flooring, porthole window and provides access to the following.
Lounge - 3.66 x 4.77 (12'0" x 15'7" ) - With window to the front, oak flooring, coved ceiling and log burner.
Wc/Utilty - 2.23 x 1.87 (7'3" x 6'1" ) - With window to the side, oak flooring, cupboard housing the washing machine, low level wc and wall mounted basin.
Living-Kitchen-Diner - 6.85 x 6.67 (22'5" x 21'10" ) - (maximum measurements) Very much the heart of this home and perfect for entertaining. Benefiting from a fully fitted kitchen with range cooker, island with Belfast sink and butchers block work tops. A spacious dining area and a full width lounge flooded with light from bi-fold doors, a velux window and two feature windows.
The First Floor Landing - With window to the side and provides access to the following.
Bedroom One - 3.67 x 4.57 (12'0" x 14'11" ) - With window to the rear, coved ceiling and laminate wood flooring.
Bedroom Two - 3.69 x 3.86 (12'1" x 12'7") - With window to the front and laminate wood flooring.
Bedroom Three - 3.42 x 3.24 (11'2" x 10'7") - (maximum measurements) With window to the rear, coved ceiling and laminate wood flooring.
Bedroom Four - 2.60 x 3.29 (8'6" x 10'9" ) - (maximum measurements)With window to the front and laminate wood flooring.
Bathroom - 2.24 x 1.82 (7'4" x 5'11") - Fitted with a three piece suite comprising, low level wc, pedestal basin and bath with shower over.
Outside - The property is set back from the road and has a large gravelled frontage providing off road parking for several vehicles and would be ideal for a caravan or motorhome. The drive then leads to the property, garage and gated access to the rear.
To the rear is the garden with patio and fire pit, raised deck, well stocked planters, walled and fenced boundaries with the remainder laid to lawn.
Important information
This is not a Shared Ownership Property
Property Ref: 55557_33152865
Similar Properties
Main Street, South Croxton, Leicestershire
4 Bedroom Townhouse | £425,000
Blending the properties original features with a contemporary renovation; 77 Main Street boasts a versatile and flexible...
4 Bedroom Townhouse | £415,000
NO UPWARD CHAIN! WALKING DISTANCE OF THE STATION & CENTRE! Situated on one of Syston's most prestigious and sought after...
3 Bedroom Detached House | £370,000
IMMACULATELY PRESENTED - EXTENDED DETACHED HOME! Set in a popular suburb of the city this immaculately presented home is...
5 Bedroom Detached House | Offers in region of £450,000
Set within a quiet cul-de-sac just a few minutes walk from the town centre this well presented, spacious, five bedroom f...
Avenue Road, Queniborough, Leicester
4 Bedroom Detached House | £450,000
IMMACULATELY PRESENTED DETACHED HOME, VILLAGE LOCATION, NO CHAIN!!!!! Set in the popular village of Queniborough this im...
3 Bedroom Detached Bungalow | £530,000
Immaculately presented, deceptively spacious, detached bungalow with a self-contained Annex set in a quiet cul de sac in...

Aston & Co (Syston)
4 High Street, Syston, Leicestershire, LE7 1GP
How much is your home worth?
Use our short form to request a valuation of your property.
Request a Valuation
