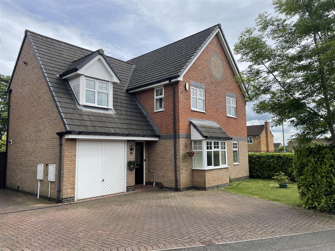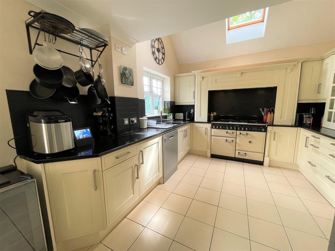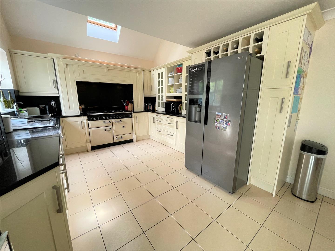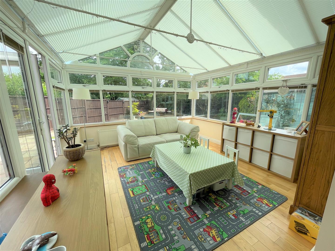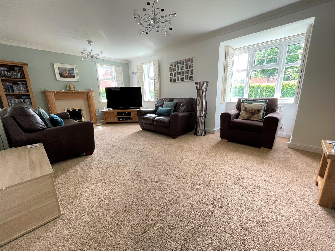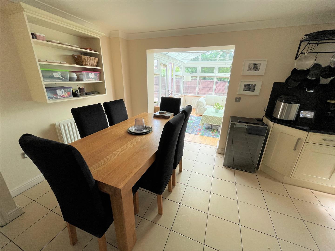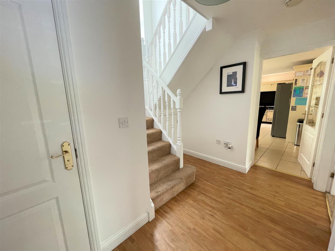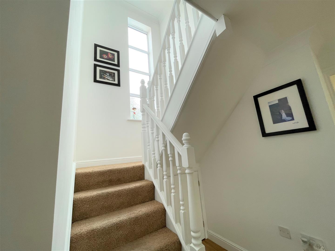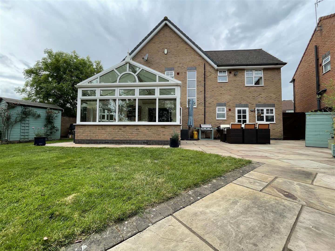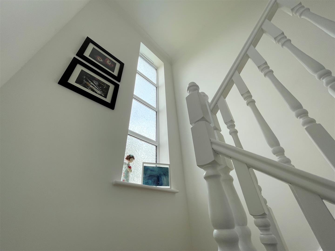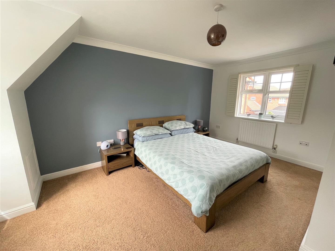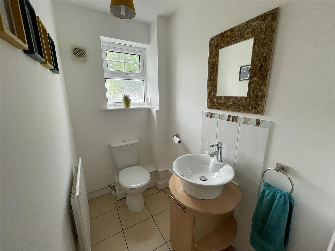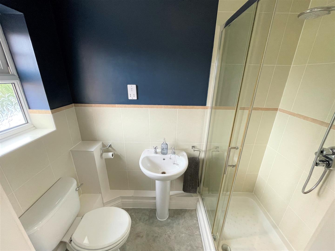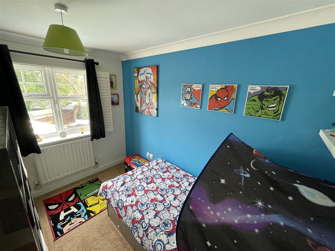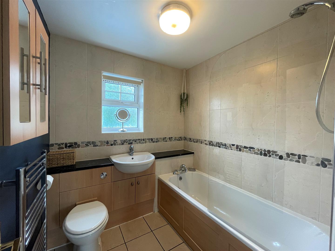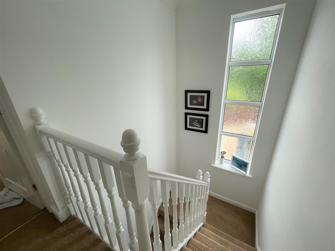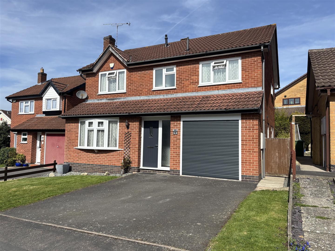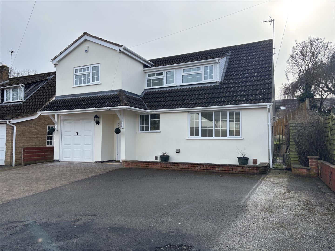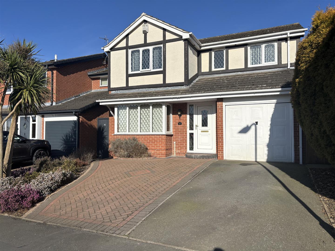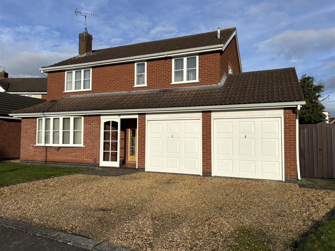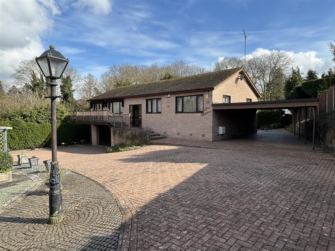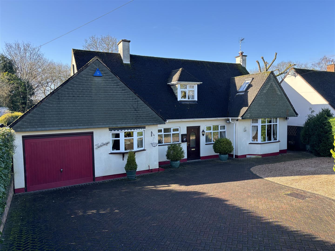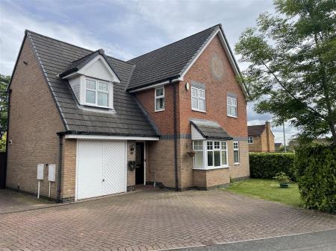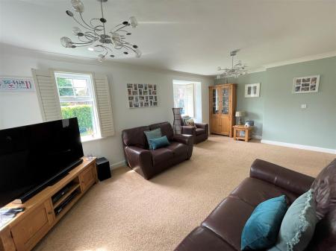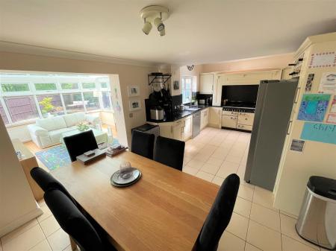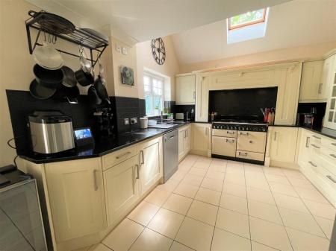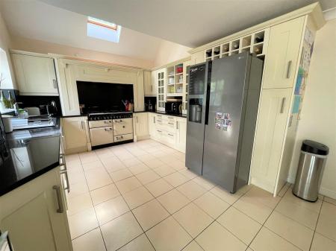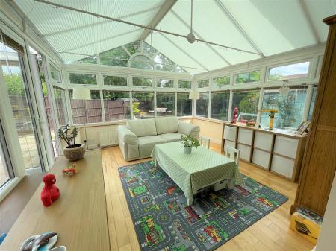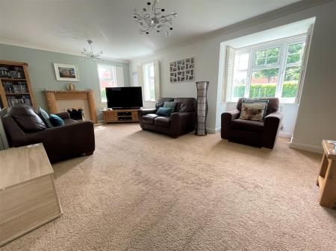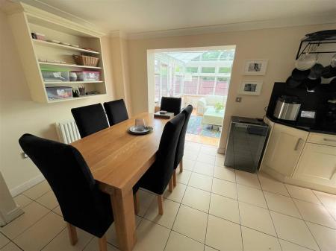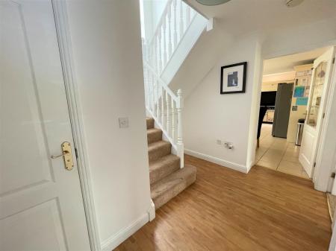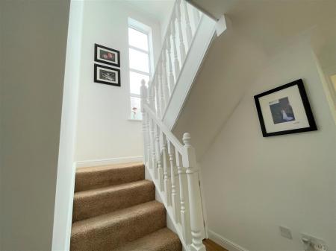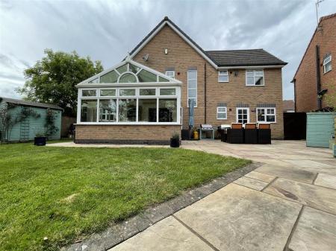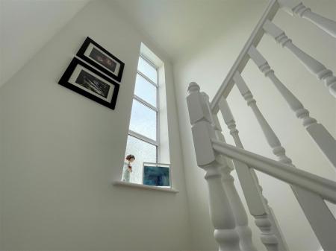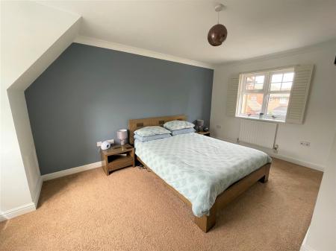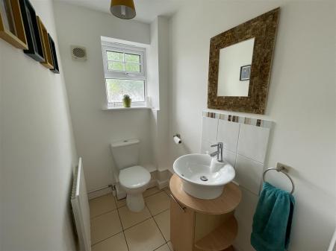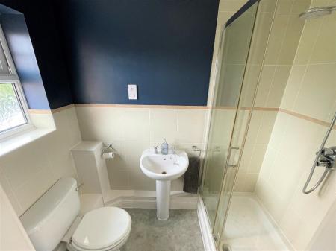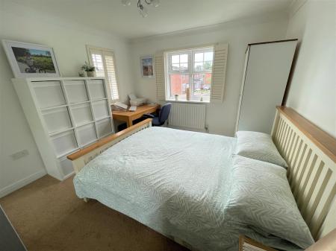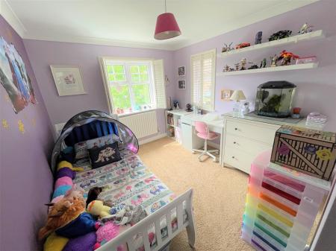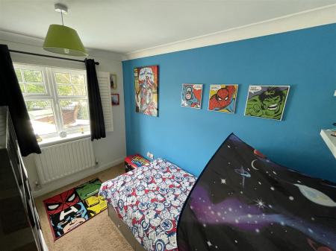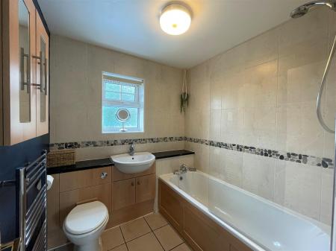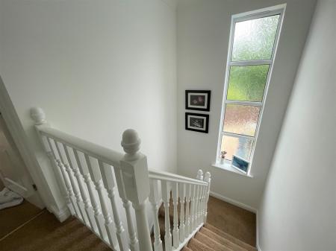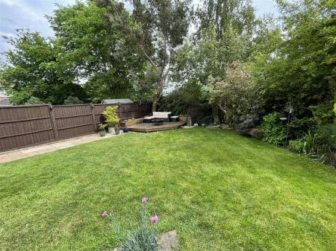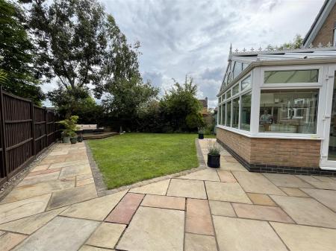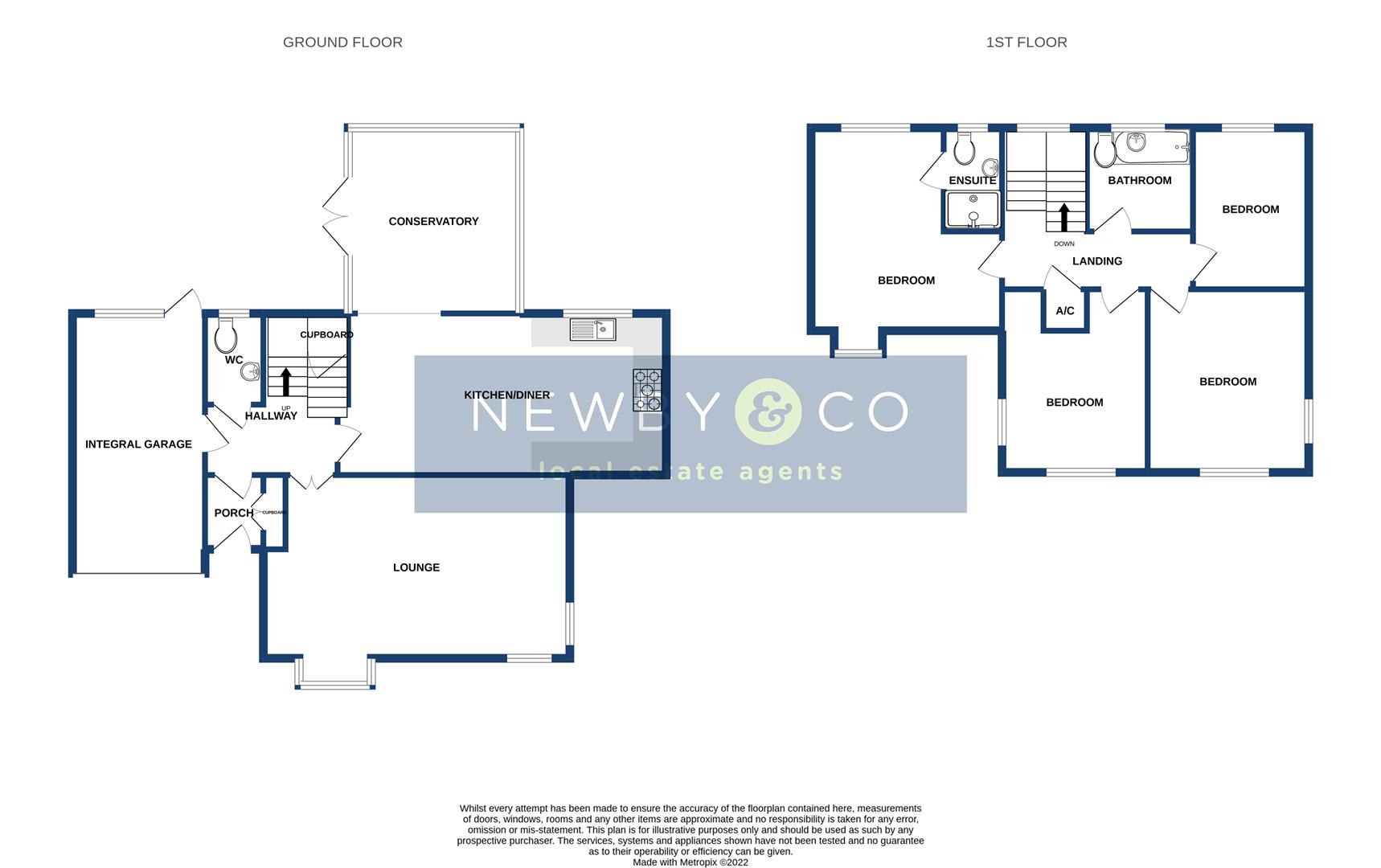- SUPERB 4 BEDROOM DETACHED HOME
- 19' LOUNGE
- 21' FAMILY KITCHEN
- BATHROOM & EN-SUITE
- CLOAKS & UTILITY ROOM
- UPVC CONSERVATORY WITH GLAZED ROOF
- FULL GAS CENTRAL HEATING & UPVC DOUBLE GLAZING
- CORNER PLOT GARDENS, GARAGE & PARKING FOR 3 CARS
- FREEHOLD
- COUNCIL TAX BAND E
4 Bedroom Detached House for sale in Leicester
THIS HOUSE MUST BE VIEWED! A superb detached family home in popular residential location, near to well regarded schools, recreation ground, open countryside, major road links. Immaculately presented and much improved by the current owner, gas central heating, UPVC double glazed windows with quality bespoke internal shutters, fully refitted kitchen, tastefully decorated throughout. Porch, entrance hall, cloaks/wc, 19' lounge with three windows and attractive fireplace, fabulous 21' family kitchen with appliances including matching Rangemaster range cooker, large glazed roof UPVC conservatory. Landing, 4 good sized bedrooms, en-suite shower room to master and family bathroom. Corner plot gardens, driveway for three cars, integral garage. Freehold. Council Tax Band E
Porch - A good sized porch with solid composite entrance door with leaded glazed panels.
Entrance Hall - A welcoming entrance hall providing access to all ground floor rooms. Entrance door with leaded glazed panel, hardwood effect LVT flooring, carpeted stairs to first floor, under-stairs cupboard.
Cloaks/Wc - Always useful to have a downstairs wc. UPVC double glazed opaque window, tiled flooring, wash hand basin, wc, radiator, extractor fan.
Lounge - 6.05m x 4.19m (19'10 x 13'9) - A bright and airy triple aspect living room providing ample entertaining space. Three UPVC double glazed windows to front and side, one being a deep bay window, all with wooden shutters, two radiators, fireplace with gas fire, coving to ceiling.
Kitchen-Diner - 6.60m x 3.35m (21'8 x 11') - A terrific spacious kitchen-diner being open plan into the conservatory providing flexible living and dining space. UPVC double glazed window to rear and a double glazed skylight bringing an abundance of light into the kitchen area. Tiled floor, fitted with a range of modern bespoke base, drawer & eye level units including glazed display cabinets, granite work surfaces with matching tiled surrounds, one-and-a-half bowl stainless steel sink unit with mixer tapps, Rangemaster range cooker with twin ovens, grill, 6 burner hob, radiator, coving to ceiling, provision for dishwasher, recess for American fridge.
Conservatory - 4.04m x 4.04m (13'3 x 13'3) - A tremendous UPVC double glazed conservatory with brick base and French doors to garden, two radiators, engineered wooden flooring, glazed roof with fitted blinds, multiple opening windows and air conditioning unit.
First Floor Landing - A galleried landing with distinct tall UPVC double glazed window at stair turn, Fitted carpet, access to boarded loft with retractable ladder & lighting, airing cupboard housing cylinder.
Bedroom One - 4.98m x 4.04m (16'4 x 13'3) - A really generous master bedroom. UPVC double glazed windows to front & rear, fitted carpet, two radiators, coving to ceiling.
En-Suite Shower Room - UPVC double glazed opaque window to rear, radiator, extractor fan, fully tiled shower cubicle with mains shower, pedestal wash hand basin, wc.
Bedroom Two - 3.86m x 3.20m (12'8 x 10'6) - Another pleasant double bedroom with dual aspect. Two UPVC double glazed windows to front and side, radiator, fitted carpet.
Bedroom Three - 3.86m x 2.79m (12'8 x 9'2) - Another pleasant double bedroom with dual aspect. UPVC double glazed windows to front & side, fitted carpet, radiator.
Bedroom Four - 3.15m x 2.08m (10'4 x 6'10) - UPVC double glazed window to rear, fitted carpet, radiator, coving to ceiling.
Bathroom - 2.13m x 1.96m (7' x 6'5) - UPVC double glazed opaque window, chrome heated towel rail, tiled floor, panelled bath with electric shower over, vanity wash hand basin, wc.
Outside - The front of the garden has a lawned area with laurel hedged boundary, block paved driveway providing off road parking for 3 cars side-by-side leading to single integral garage (18'9 x 8') with up & over door, new central heating boiler November 2023, provision for washing machine and additional appliances, radiator.
The East facing rear garden has patio, lawn, external water tap, gated side access, fully fenced and walled boundaries.
Ratby - Ratby is a thriving and popular village with a population of approx 4,500. There is a well regarded primary school, three pubs, St Philip & St James church and a range of shopping facilities including a relatively new Co-op store on the site of the old Geary bakery. There is nearby open countryside including The Burroughs, Martinshaw Woods and a large conservation area. There is easy access to M1, A46 & A50 main routes. Ratby is particularly known for its friendly community and the Ratby Brass Band (founded 1906). At the centre of the village is the Angel of Peace unveiled in 1920. Regular bus services into Leicester serve the village and Leicester train station is approx 7 miles away.
Local Authority & Council Tax Info (Hbbc) - This property falls within Hinckley & Bosworth Borough Council (www.hinckley-bosworth.gov.uk)
It has a Council Tax Band of E which means a charge of �2885.35 for tax year ending March 2026
Please note: When a property changes ownership local authorities do reserve the right to re-calculate council tax bands.
For more information regarding school catchment areas please go to www.leicestershire.gov.uk/education-and-children/schools-colleges-and-academies/find-a-school
Property Ref: 3418_33067265
Similar Properties
Carpenters Close, Glenfield, Leicester
4 Bedroom Detached House | £425,000
Beautifully presented 1994 built Underwood Homes four bedroom/2 bathroom detached family home in a most popular cul-de-s...
Kirby Road, Glenfield, Leicester
3 Bedroom Detached House | £425,000
A traditional 3 bedroom detached family home which has just undergone a full remodelling with brand new kitchen & bathro...
Wheatfield Close, Glenfield, Leicester
4 Bedroom Detached House | £399,950
A really well presented 1991 built four bedroom/2 bathroom detached family home in a most popular position close to exce...
Seymour Way, Leicester Forest East, Leicester
4 Bedroom Detached House | £475,000
A delightful modern 4 bedroom detached family home in popular residential location close to good schools, shops and majo...
Newquay Drive, Glenfield, Leicester
3 Bedroom Detached Bungalow | £475,000
A quite tremendous individually styled & particularly spacious 3 bedroom detached bungalow in much sought after location...
Fairefield Crescent, Glenfield, Leicester
3 Bedroom Detached House | £575,000
This attractive detached dormer property offers flexible 2/3 bedroom accommodation on one of the most sought after stree...

Newby & Co Estate Agents (Leicester)
88 Faire Road, Glenfield, Leicester, Leicestershire, LE3 8ED
How much is your home worth?
Use our short form to request a valuation of your property.
Request a Valuation
