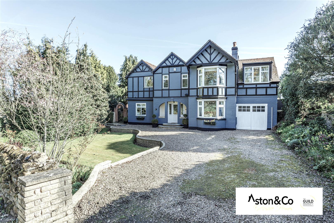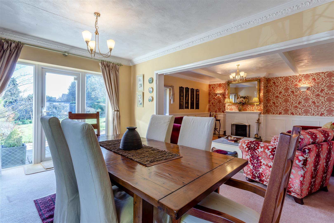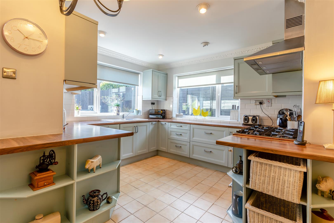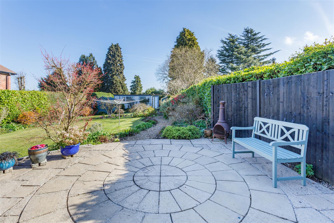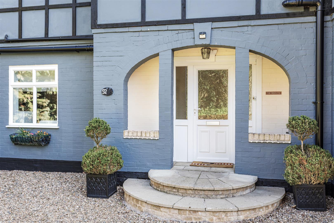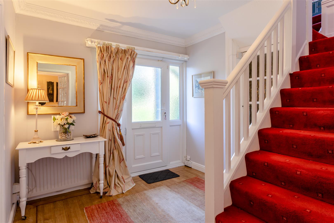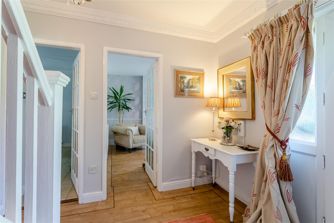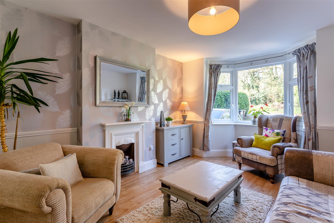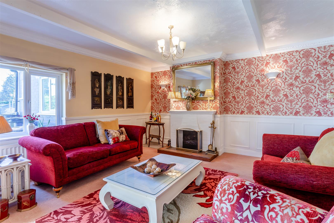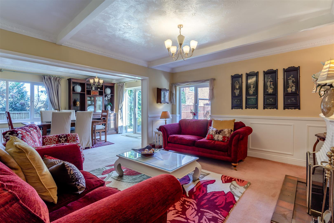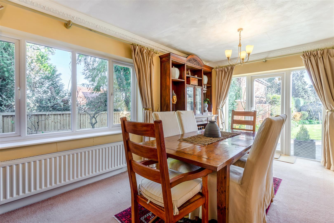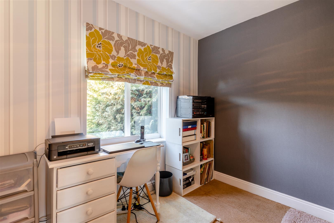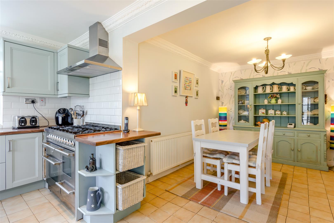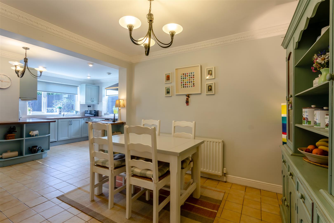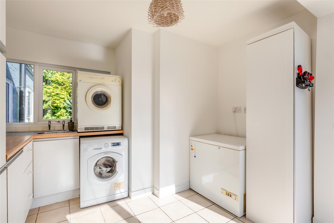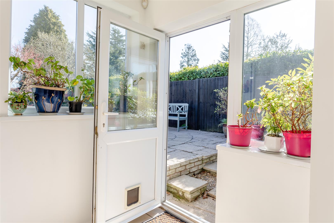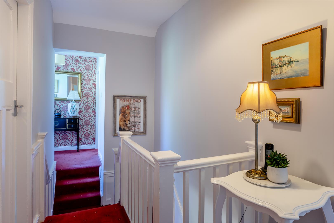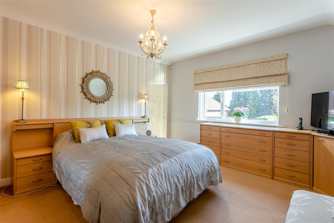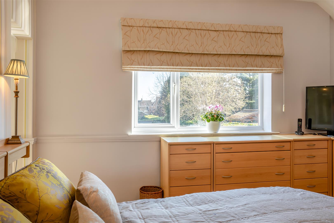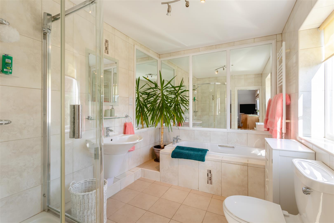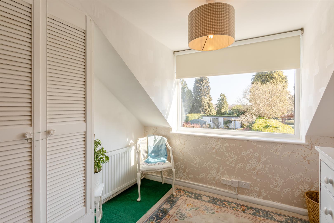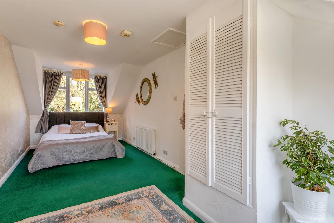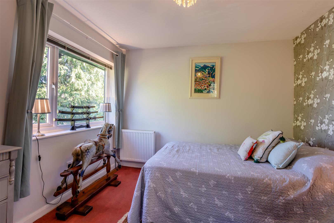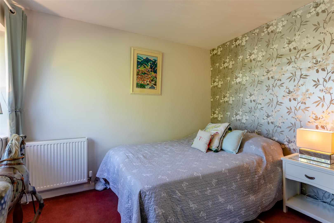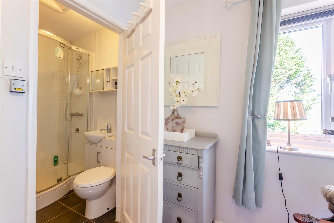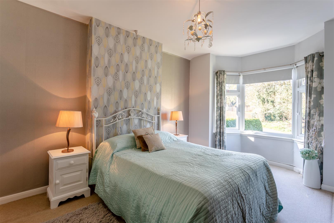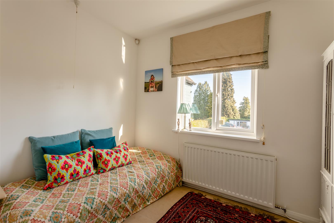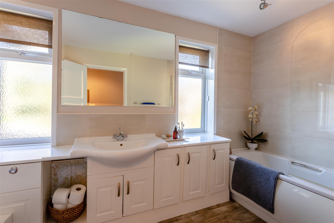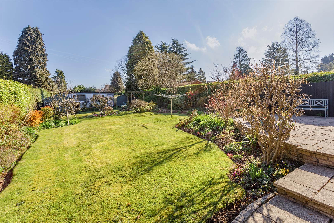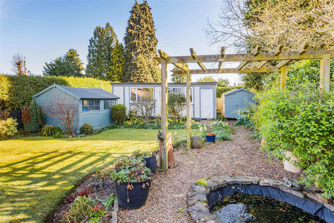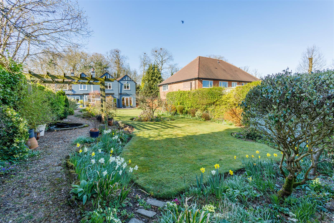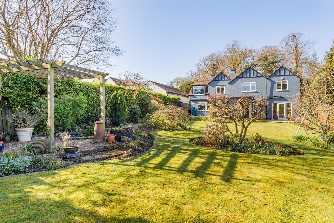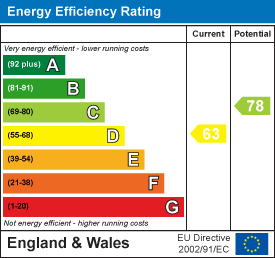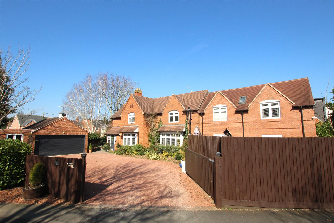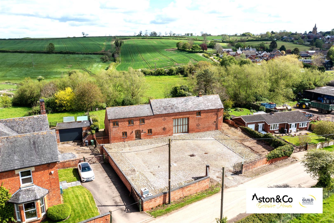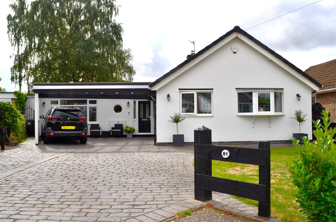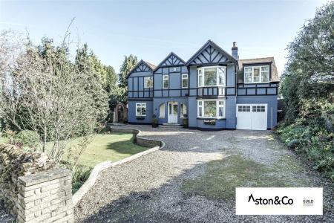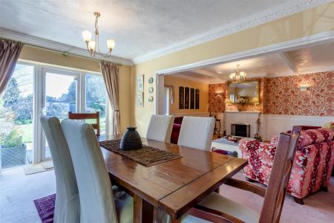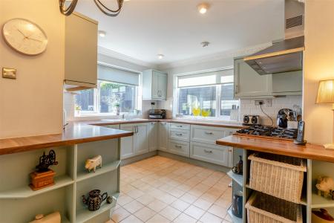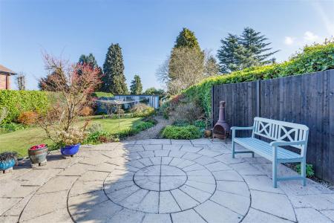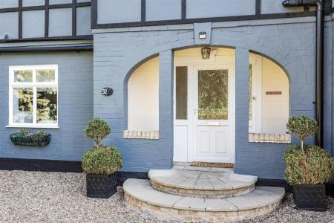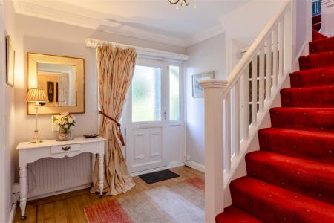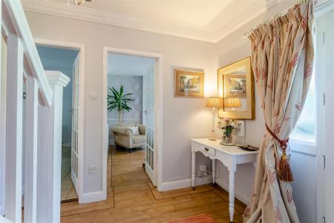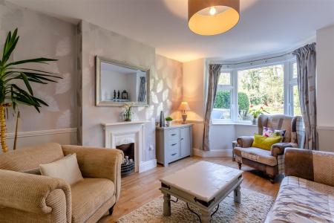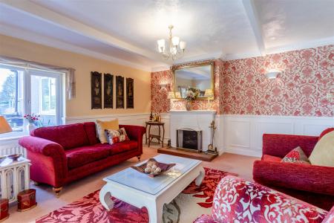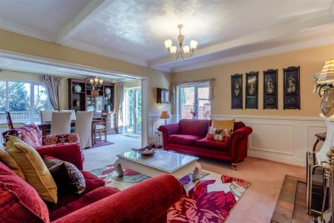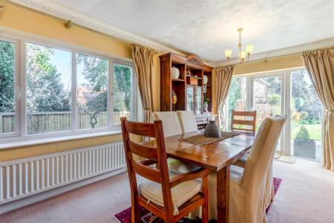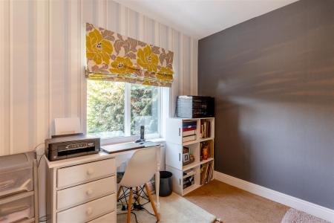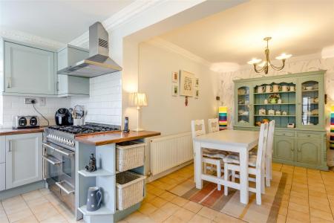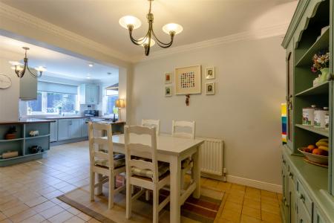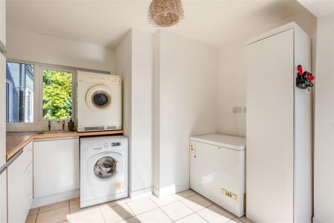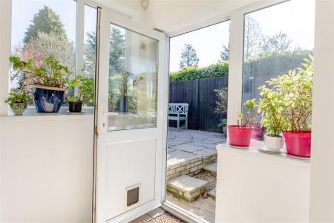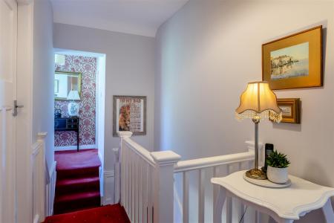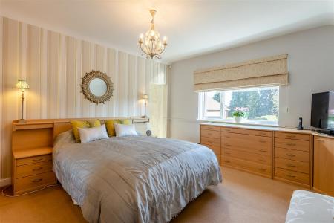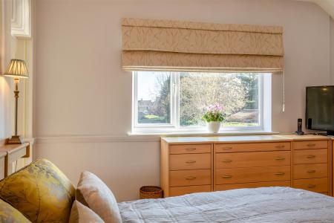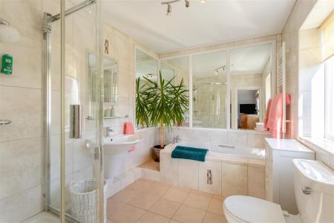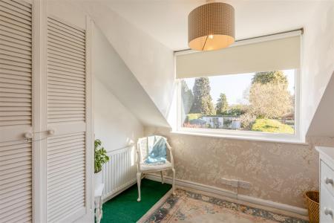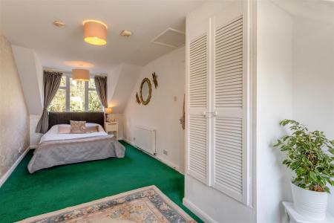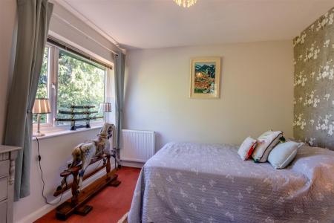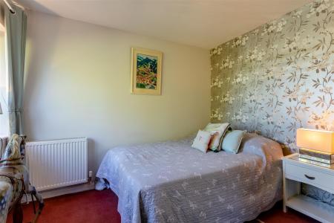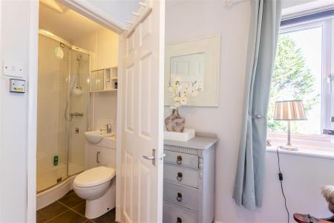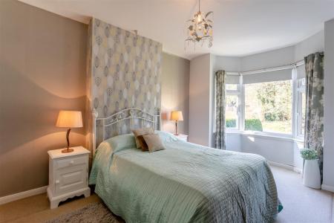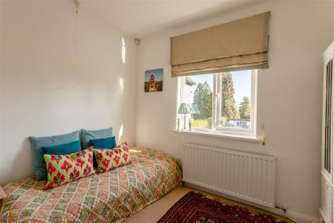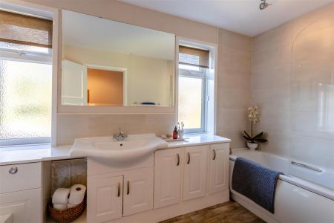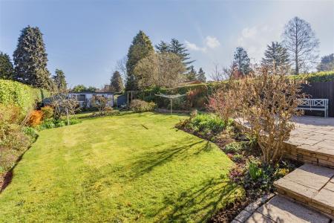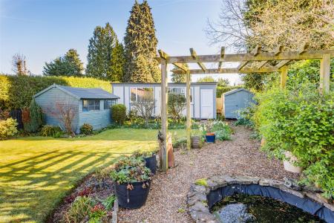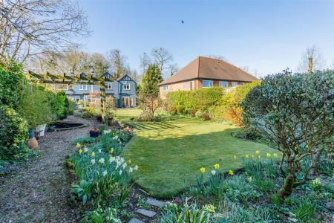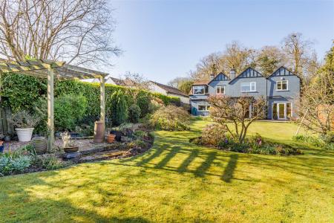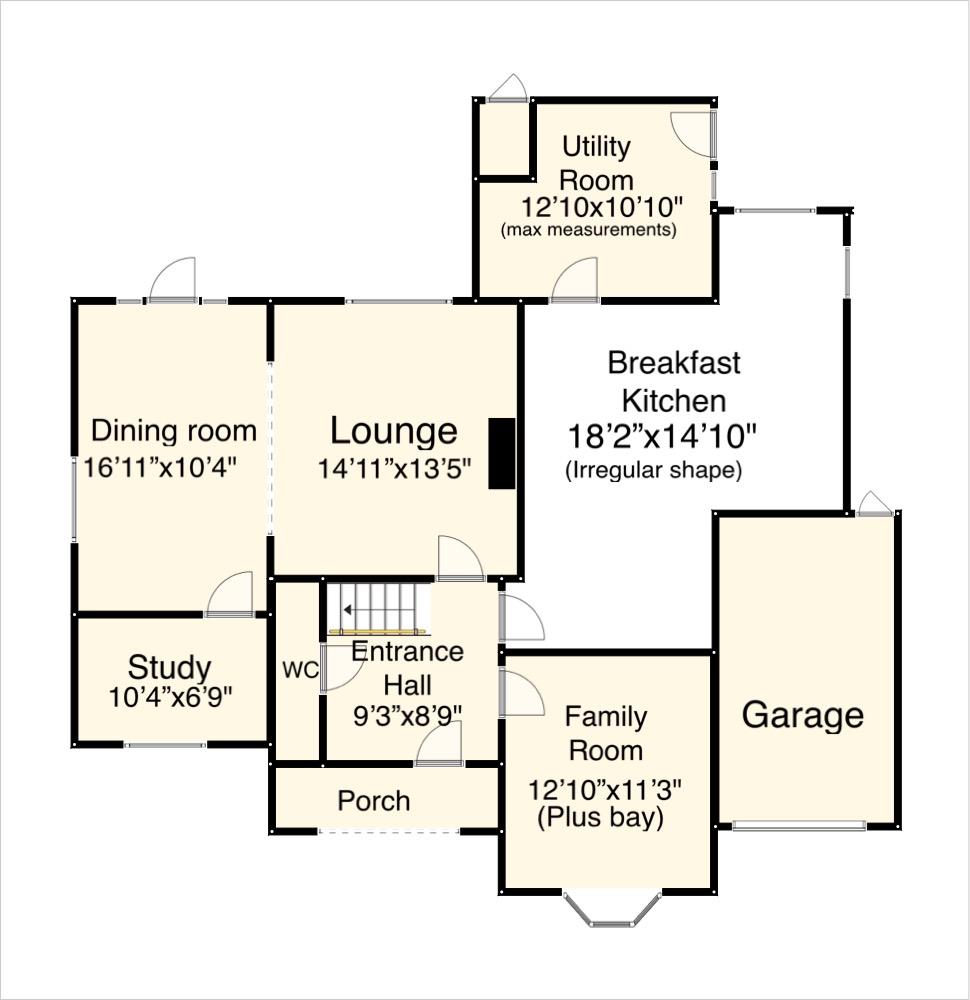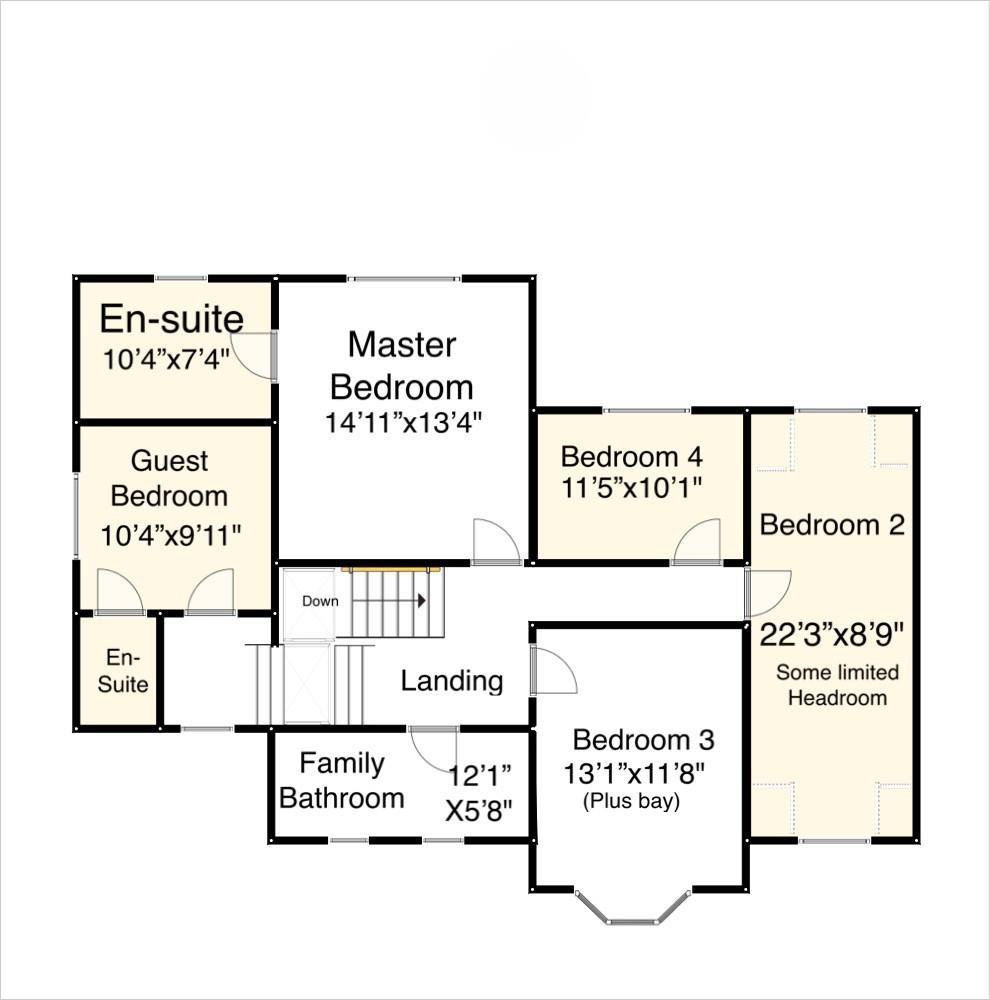- LARGE DETACHED FAMILY HOME
- EXTENDED AND IMPROVED
- 3 RECEPTION ROOMS PLUS STUDY
- EXTENDED BREAKFAST KITCHEN PLUS UTILITY ROOM
- 5 WELL PROPORTIONED BEDROOMS
- FAMILY BATHROOM PLUS 2 EN-SUITES
- LARGE LANDSCAPED GARDENS
- VILLAGE LOCATION WITH EXCELLENT TRANSPORT LINKS
- EPC RATING D - COUNCIL TAX BAND G
- Available Broadband - standard - superfast . Ultrafast See ofcom broadband checker
5 Bedroom Detached House for sale in Leicester
Thoughtfully extended, much improved & beautifully presented family home on a generous plot in arguably the nicest part of this highly regarded, much sought-after North Leicestershire village. Convenient for Leicester, Nottingham, Melton & Loughborough with excellent road & rail links & well placed for schooling in both private and state sectors
Summary - .
Offered to the market with no upward chain and available to view strictly by appointment only.
Standing on an extremely generous, beautifully landscaped plot overlooking the spinney to the front and being in walking distance of both Rearsby village centre, and the centre of the neighbouring village of Thrussington, No 52 Station Road stands amongst other properties of a similar stature and has been skilfully extended and lovingly maintained by the current owners.
Standing behind a stone wall and set well back from the road, the gravel driveway provides standing for several vehicles and access to the single integral garage.
A uPVC front door set in a recessed, arched porch provides access to the house which briefly comprises: An impressive entrance hall with guest wc off, doors into the ground floor rooms and a staircase rising to the first floor; a family room, a lounge opening into the dining room with a study/office off, and a large extended breakfast kitchen and utility room.
Upstairs, off a split level landing there are 5 well- proportioned bedrooms including a large master suite with an en-suite bathroom, a guest room with an en-suite shower room, 3 further bedrooms and a spacious family bathroom.
The Accommodation - .
Benefiting from Gas Central Heating and uPVC double glazing this delightful village residence stands in beautiful grounds on a desirable stretch of road in the much sought after village of Rearsby. The house is entered via a wide recessed porch and through a uPVC front door into an impressive entrance hall with doors leading to the ground floor rooms, a guest wc comprising a toilet and wash-hand basin and a staircase rising to the first floor.
The family room/snug lies to the right of the hall. This is a relaxing room with an original feature fireplace and a bay window overlooking the front garden.
The breakfast kitchen, also to the right of the hall, has been significantly extended with the breakfast area having ample space for a family dining suite whilst the kitchen area has been fitted with a range of base and wall units with integrated appliances including a dishwasher and range style cooker and hob with an extractor hob over. A very light room with a window to the side, and window overlooking the rear garden. A door leads into the spacious utility room with space and plumbing for white goods, a window overlooking the garden and a door onto the patio.
. - .
At the end of the hall, the spacious lounge is elegantly presented with a feature fireplace, a window providing views of the garden and a large opening into the formal dining room. The dining room has space for a large formal dining suite with a side windows and a French door providing views of the garden and access onto the patio.
A door leads off the dining room into a study/office, ideal as a work from home space with a window overlooking the front.
, - .
Upstairs, the large split level landing provides access to the first floor accommodation.
The Master bedroom is an extremely spacious double room measuring an enviable 14'11" x13'4" with a large window overlooking the rear garden and a beautifully re-fitted en-suite bathroom comprising a toilet, sink, bath and a separate walk-in shower enclosure.
Bedroom 2 is another spacious room with ample space for a large double bed plus space for a seating or desk area.
Bedroom 3 is another generously sized room with a bay window overlooking the front garden and the spinney beyond whilst bedroom 4 is a slightly smaller room overlooking the rear and would be ideal as a second office or a gaming room if the extra bedroom space is not needed.
At the end of the landing there is a very attractive guest suite comprising a large double bedroom and an en-suite shower room with a toilet, sink and walk-in shower enclosure.
A large family bathroom comprising a toilet, fitted vanity unit with storage and sink, a bath and a separate walk-in shower enclosure completes the first floor accommodation.
Outside - .
The gardens are a particularly important feature of the property's appeal and add greatly to its overall charm.
The wide frontage stands behind a stone wall and has a gravel drive providing standing space for several vehicles, a shaped lawn and deep well-stocked mature borders with specimen trees providing screening from the street.
A wrought iron gate provides pedestrian access to the side and rear of the house. The large rear garden has been skilfully designed, wonderfully landscaped and meticulously maintained by the current owners. A paved patio area directly behind the house has various seating options with a large shaped lawn; deep, well stocked borders and manicured hedges providing a good level of shelter from the neighbouring properties. A gravel path leads to the bottom of the garden where there are 2 timber garden sheds and a large garden room style building, ideal for a number of uses including a workshop, office or gymnasium.
The Area - .
Station Road is a most attractive stretch of road, conveniently placed for the centres of Rearsby and the neighbouring village of Thrussington and comprising an extremely pleasant mix of larger style homes.
Rearsby is a highly desirable and much sought-after North East Leicestershire village in the Charnwood district of the county, midway between Leicester and Melton Mowbray.
With the River Wreake to the west, the village is surrounded by some of the county's most beautiful countryside with many of the areas beauty spots nearby. Secondary schools in both state and private sectors are well represented nearby and the village primary school boasted excellent reports on their last 2 ofsted visits prior to switching to academy status.
Rearsby has a well- supported parish church, a village hall, a popular shop and tea room, and 2 well regarded public houses.
Day to day amenities can be found in the nearby town of Syston some 2.5 miles away and the village enjoys easy access to Leicester, Nottingham, Melton & Loughborough.
Rearsby is very popular today with both local buyers and those from further afield due in part to the charming mix of housing, the proximity of the A46 which provides direct access to the motorway network, a choice of local railway stations allowing travel to London in approx. 90 minutes, and the East Midlands airport approx. 21 miles away.
Property Ref: 55557_33798850
Similar Properties
Grange Avenue, Rearsby, Leicestershire
5 Bedroom Detached House | £825,000
Set on a stunning .34 acre plot in the picturesque village of Rearsby and offering 5 spacious bedrooms is this exception...
Millbrook Barn, South Croxton, Leicestershire
4 Bedroom Barn Conversion | £750,000
With stunning views to both front & rear, Millbrook Barn stands on a ? acre plot with extensive parking to the front, in...
3 Bedroom Detached Bungalow | £530,000
Immaculately presented, deceptively spacious, detached bungalow with a self-contained Annex set in a quiet cul de sac in...

Aston & Co (Syston)
4 High Street, Syston, Leicestershire, LE7 1GP
How much is your home worth?
Use our short form to request a valuation of your property.
Request a Valuation
