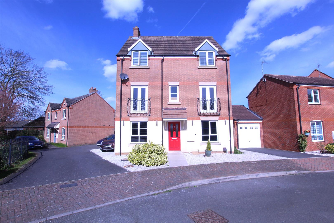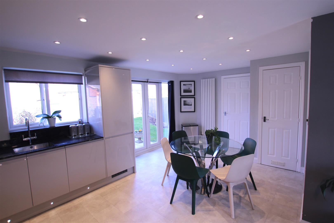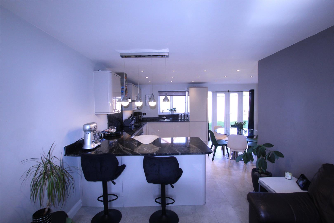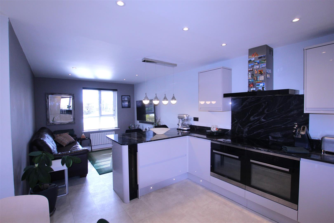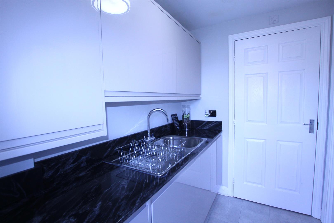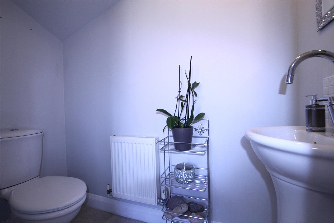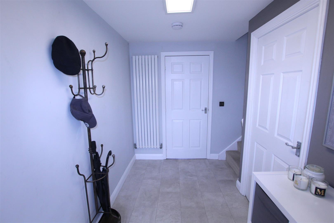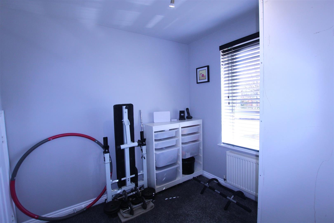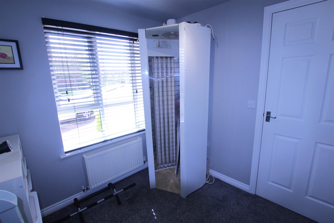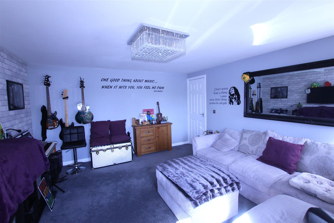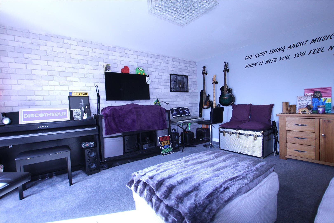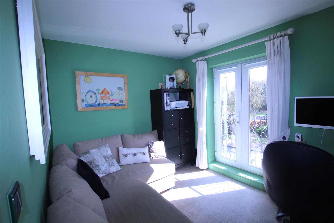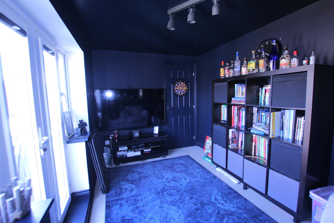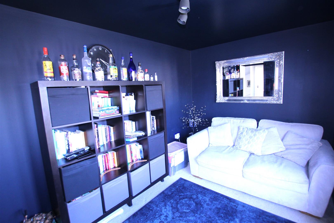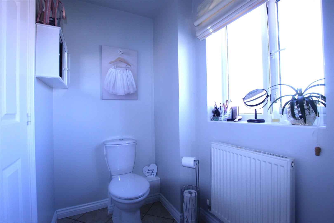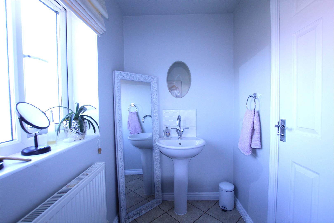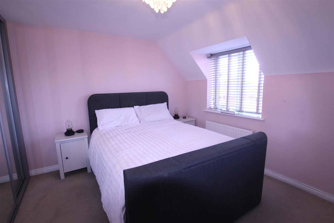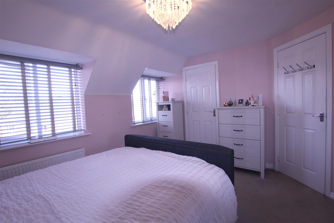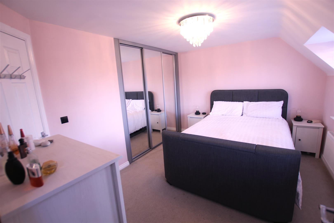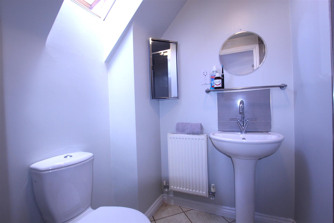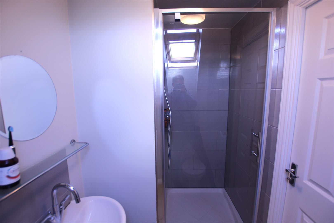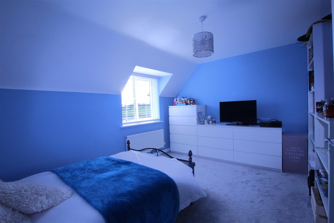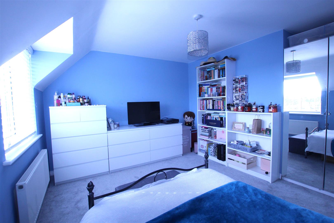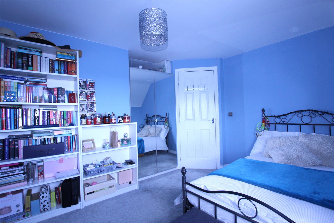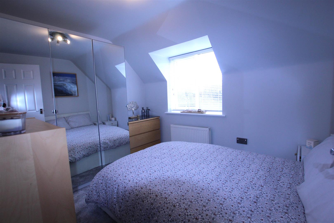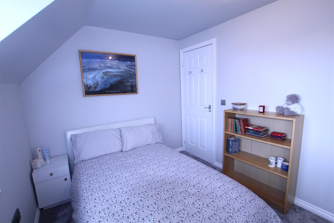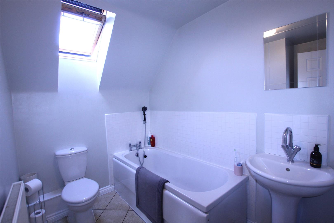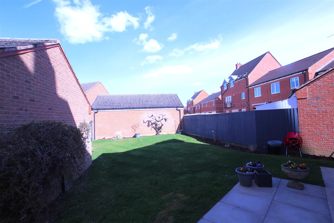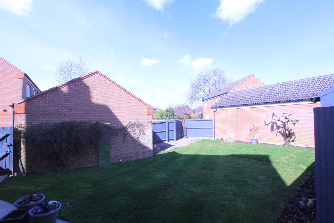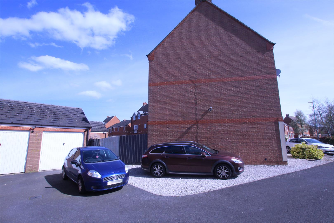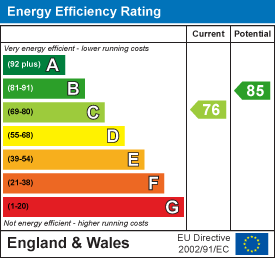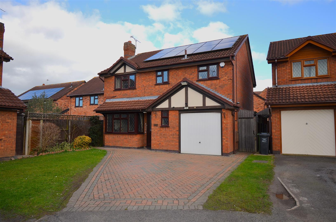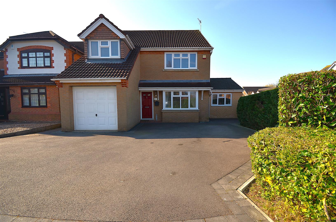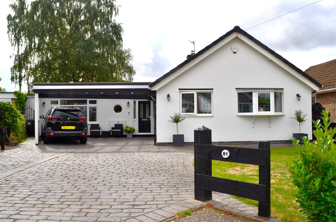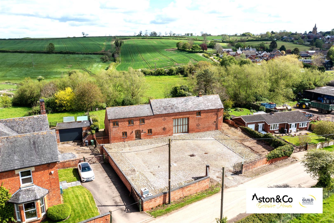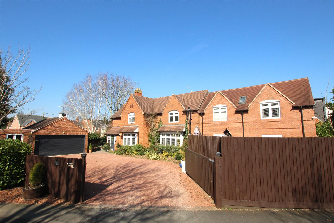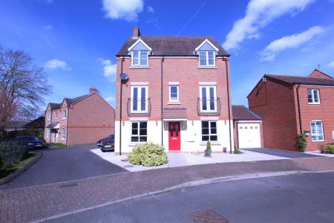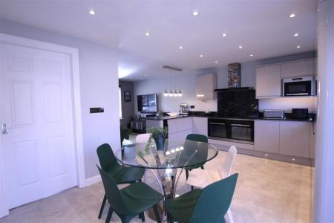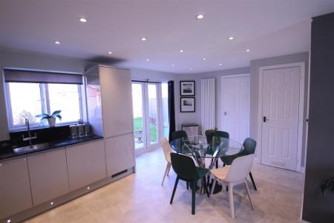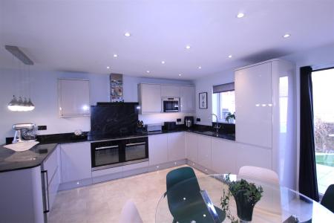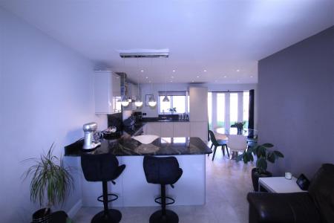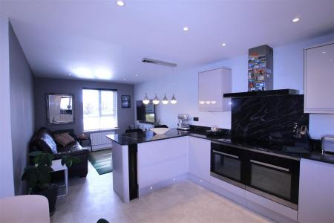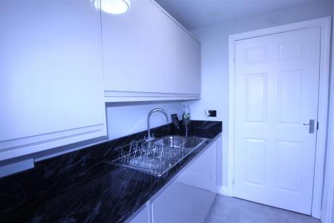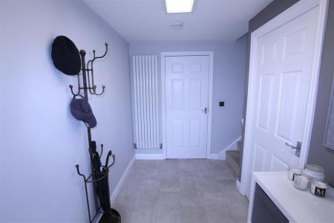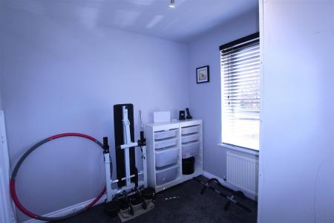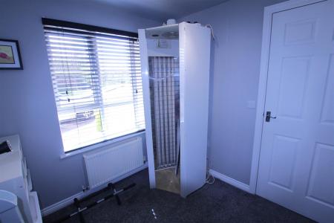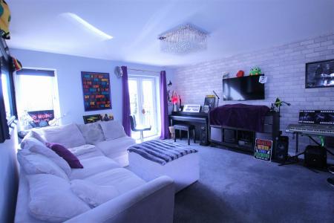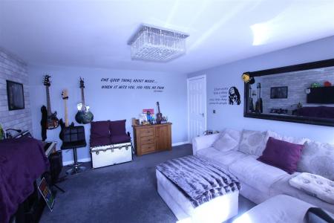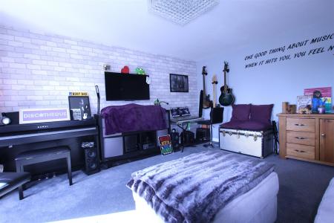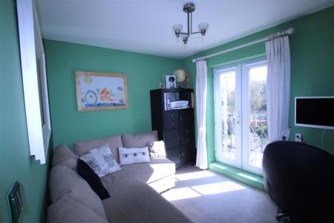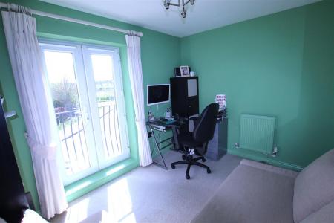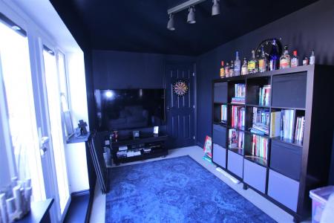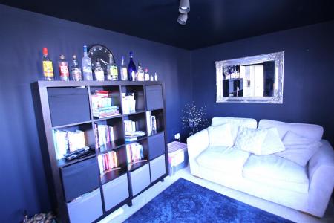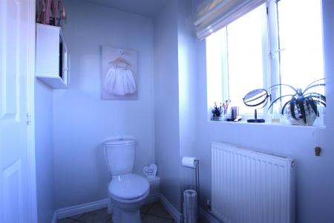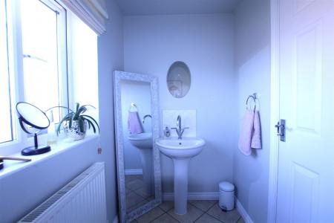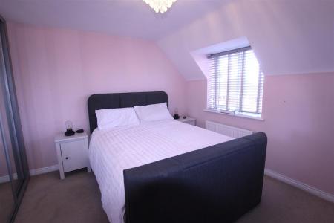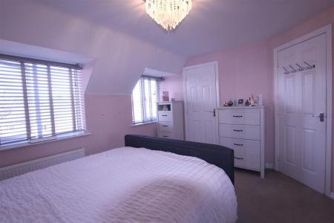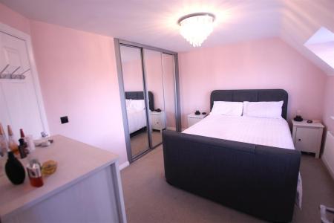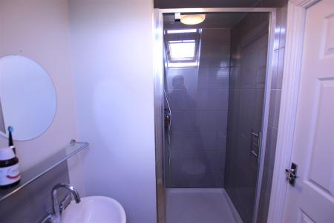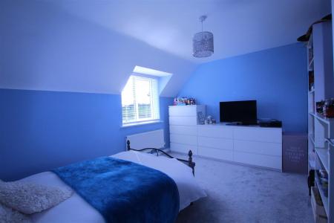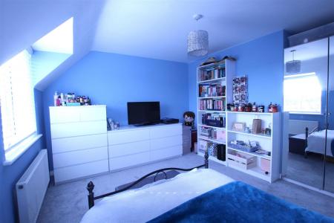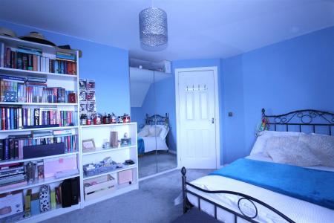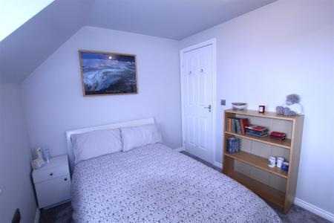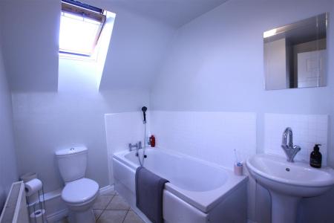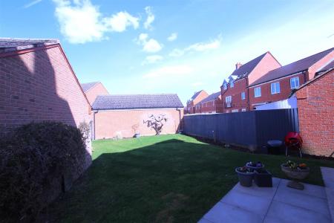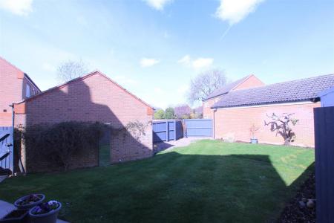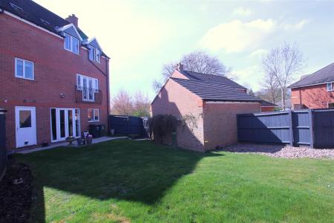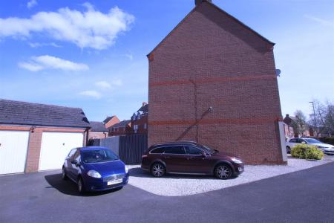- Immaculately Presented
- Executive Detached Family Home
- 5 Double Bedrooms
- Family Bathroom, En-suite & 2 WC's
- Modern Family Kitchen-Diner
- Spacious Lounge, Study & Utility Room
- Off Road Parking & Garage
- EPC Rating C, Council Tax Band E, Freehold
5 Bedroom Detached House for sale in Leicester
New to the market and offering a wealth of living space over three floors is this immaculately presented, five bedroom executive detached family home. Set on this popular Taylor Wimpey development on the edge of Syston and offering field views this modern home is ideal for growing families in need of more space. Inside, the property briefly comprises; entrance hall, study/playroom, modern fitted living kitchen-diner, utility room and wc to the ground floor. To the first floor is the family lounge, two spacious bedrooms and a WC. The second floor offers three double bedrooms and a family bathroom with the master benefitting from an en-suite shower room. The property also benefits from off road parking for multiple vehicles, garage, large rear garden, uPVC double glazing and gas central heating.
Location - Syston is located around 5 miles north of Leicester City Centre and approximately 10 miles from Loughborough. The location is convenient for local shops, supermarkets, Syston Train Station, Thurmaston Retail Park and the motorway network. Local Schools include Merton Primary School, Wreake Valley Academy & The Roundhill Academy.
The Property - The property is entered via a uPVC composite door leading into.
Entrance Hall - 3.45m x 1.78m (11'04 x 5'10) - With stairs leading to the first floor and provides access to the following.
Study/Playroom - 2.46m x 2.34m (8'01 x 7'08) - With storage under the stairs and uPVC double glazed window to the front aspect.
Living, Kitchen-Diner - 6.93m x 5.54m (22'09 x 18'02) - (maximum measurements) This modern family room is the hub of the home and ideal for entertaining. The fitted kitchen offers a range of soft closing floor and wall mounted units with granite worktop and upstand. The kitchen also benefits from a halogen electric hob, two ovens and an extractor fan, integrated frige, microwave, wine cooler and dishwasher, inset sink with boiling water tap, pantry cupboard, under unit lighting, spotlights, French doors leading out onto the rear garden and houses the six seater family dniing table. The living area benefits from a breakfast bar, uPVC double glazed window to the front aspect and spotlights.
Utility Room - 2.26m x 1.65m (7'05 x 5'05) - Fitted with a range of soft closing floor and wall mounted units with granite worktop and upstand. The utility also benefits from an integrated washing machine and freezer, sink and drainer unit, houses the boiler and offers access to the rear garden via the back door.
Wc - 0.94m x 1.91m (3'01 x 6'03) - With pedestal basin, wc, extractor fan and radiator.
The First Floor Landing - With two ample sized storage cupboards and uPVC double glazed window to the side aspect.
Lounge - 4.45m x 4.01m (14'07 x 13'02) - Spacious lounge with French balcony and uPVC double glazed window to the front aspect.
Bedroom Two - 2.39m x 4.01m (7'10 x 13'02) - With French balcony to the rear aspect.
Bedroom Five - 2.46m x 3.18m (8'01 x 10'05) - With French balcony to the front aspect and currently being utilised as a home office.
Wc - 1.30m x 2.31m (4'03 x 7'07) - With pedestal basin, wc, extractor fan and an obscure uPVC double glazed window to the rear aspect.
The Second Floor Landing - With drop down loft access, uPVC double glazed window to the side aspect and provides access to the following.
Bedroom One - 3.71m x 3.96m (12'02 x 13) - (maximum measurements) Double bedroom with fitted robes, two uPVC double glazed windows to the front aspect and en-suite.
En-Suite - 2.39m x 1.45m (7'10 x 4'09) - (maximum measurements) Fitted with a three piece suite comprising walk in shower, pedestal basin and wc. The en-suite also benefits from a velux window, extractor fan and radiator.
Bedroom Two - 3.73m x 4.01m (12'03 x 13'02) - (maximum measurements) Spacious double bedroom with uPVC double glazed window to the front aspect.
Bedroom Four - 2.46m x 3.18m (8'01 x 10'05) - Double bedroom with uPVC double glazed window to the front aspect.
Family Bathroom - 2.41m x 2.34m (7'11 x 7'08) - (maximum measurement) Fitted with a three piece suite comprising bath, pedestal basin and wc. The bathroom also benefits from a velux window, extractor fan and radiator.
Outside - To the front of the property is a low maintenance gravelled frontage with paved path leading to the front door.
The side offers off road parking for multiple vehicles which in turn leads to the garage and side gate.
To the rear is a good sized private lawned garden with patio.
Garage - With up and over door, power and light.
Services - The property benefits from mains gas, water, electric and drainage.
Internet: Standard, Super and Ultrafast - see Ofcom for more details
Mobile: see Ofcom for more details.
Property Ref: 55557_33781042
Similar Properties
4 Bedroom Detached House | £475,000
PERFECT FOR FAMILIES IN NEED OF MORE SPACE, CUL-DE-SAC LOCATION, NO UPWARD CHAIN!Aston & Co are delighted to offer to th...
Anthony Close, Syston, Leicester
4 Bedroom Detached House | £475,000
Set on a generous plot in a quiet cul de sac in the popular town of Syston. This Immaculately presented, extended detach...
Avenue Road, Queniborough, Leicester
4 Bedroom Detached House | £450,000
IMMACULATELY PRESENTED DETACHED HOME, VILLAGE LOCATION !!!!! Set in the popular village of Queniborough this immaculatel...
3 Bedroom Detached Bungalow | £530,000
Immaculately presented, deceptively spacious, detached bungalow with a self-contained Annex set in a quiet cul de sac in...
Millbrook Barn, South Croxton, Leicestershire
4 Bedroom Barn Conversion | £750,000
With stunning views to both front & rear, Millbrook Barn stands on a ? acre plot with extensive parking to the front, in...
Grange Avenue, Rearsby, Leicestershire
5 Bedroom Detached House | £825,000
Set on a stunning .34 acre plot in the picturesque village of Rearsby and offering 5 spacious bedrooms is this exception...

Aston & Co (Syston)
4 High Street, Syston, Leicestershire, LE7 1GP
How much is your home worth?
Use our short form to request a valuation of your property.
Request a Valuation
