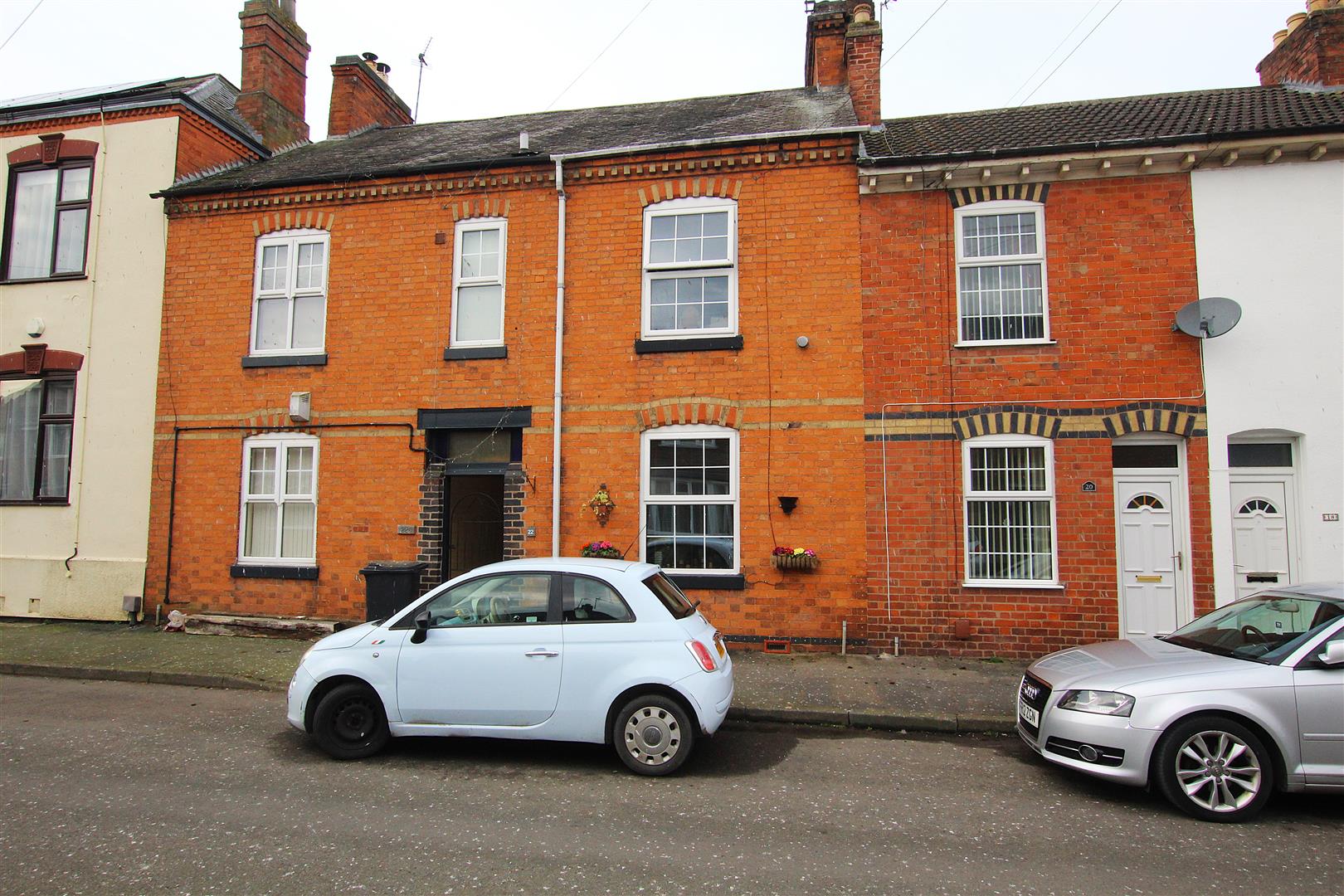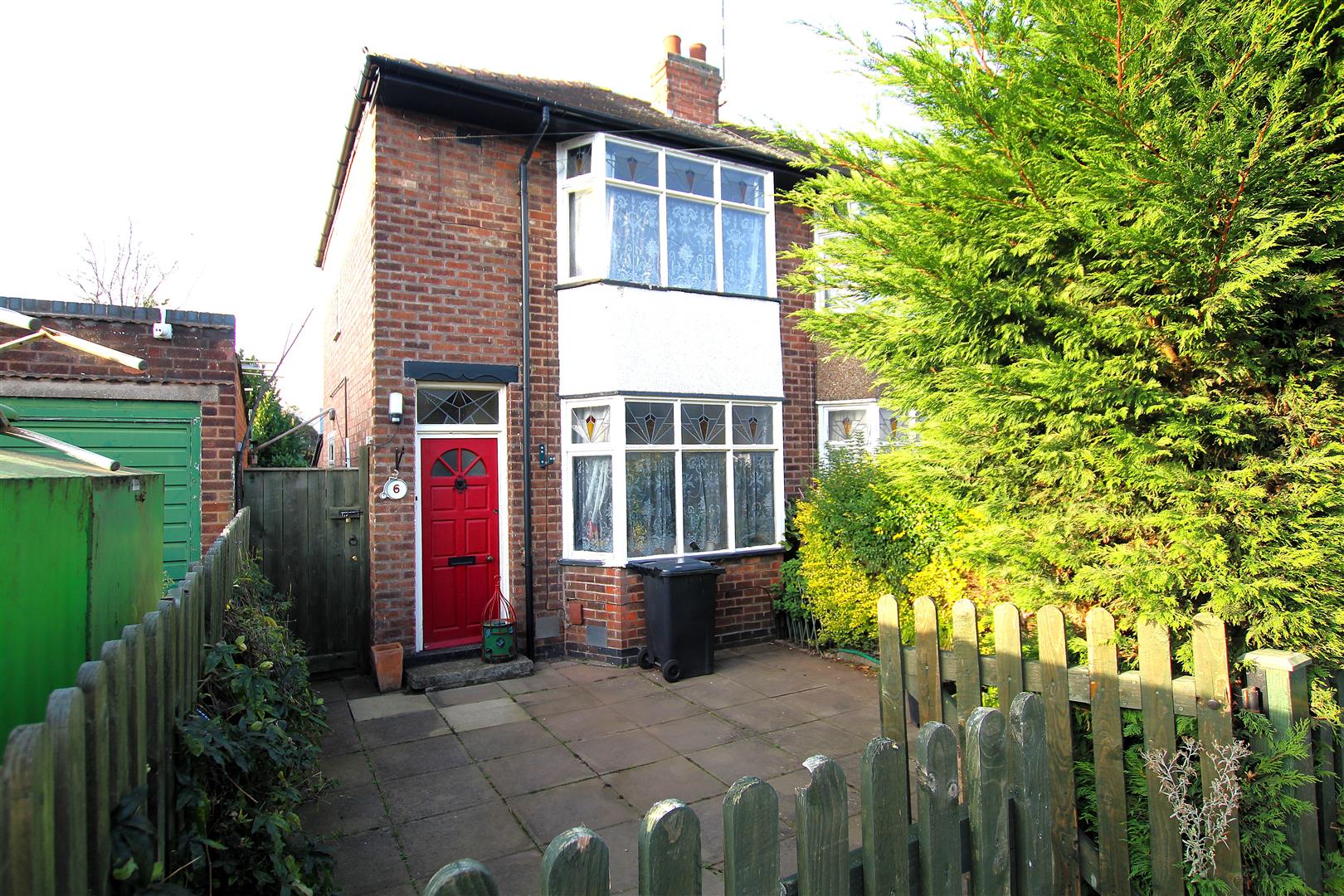- Well Presented
- Two Bedroom
- Mid Town House
- Ideal FTB/BTL
- Popular Village Location
- Off Road Parking
- Rear Garden
- EPC Rating D / Council Tax Band B / Freehold
2 Bedroom House for sale in Leicester
Ideal for first time buyers, investors or those looking to downsize is this well presented, two bedroom, mid town house located in the ever popular village of Thurnby. Inside, the property briefly comprises; entrance porch, lounge and a full width kitchen-diner to the ground floor. To the first floor are two bedrooms and a family bathroom. The property also benefits from off road parking for multiple vehicles, rear garden, uPVC double glazing and gas central heating.
Location - The sought-after village of Thurnby lies around five miles to the east of the Leicester City centre, minutes away from the A47 Uppingham Road and offers a range of local amenities including a small farm shop, Co-op, a garage, church, public house and the popular primary school of St. Lukes filtering into Oadby's Gartree and Beauchamp Colleges.
The Property - The property is entered via a uPVC double glazed door leading into.
Entrance Porch - Leading into.
Lounge - 4.34 x 3.20 (14'2" x 10'5") - With gas fire and feature surround, coved ceiling, uPVC double glazed window to the front aspect and leads into the kitchen-diner.
Kitchen-Diner - 4.34 x 2.40 (14'2" x 7'10") - Full width kitchen-diner with coved ceiling, French doors leading to the rear garden plumbing for a washing machine and uPVC double glazed window to the rear aspect. The kitchen is fitted with a range of floor and wall mounted units, roll top work surface and tiled splashbacks.
The First Floor Landing - With loft access, airing cupboard and provides access to the following.
Bedroom One - 3.33 x 2.68 (10'11" x 8'9") - Double bedroom with fitted storage and uPVC double glazed window to the front aspect.
Bedroom Two - 2.24 x 2.94 (7'4" x 9'7") - With uPVC double glazed window to the rear aspect.
Bathroom - 1.99 x 2.01 (6'6" x 6'7") - Fitted with a three piece suite comprising bath with shower over, wc and vanity unit with basin. The bathroom also benefits from a spotlights, coved ceiling and an obscure uPVC double glazed window to the rear aspect.
Outside - To the front of the property is a block paved driveway providing car standing for multiple vehicles.
To the rear is a low maintencance garden with fenced boundaries and gate to the rear.
Services - The property benefits from mains, gas, water, electric and drainage.
Internet - standard, super and ultra fast are availible. See ofcom checker for more details
Mobile- See ofcom checker for more details.
Property Ref: 55557_33273513
Similar Properties
2 Bedroom Townhouse | £210,000
IMMACULATELY PRESENTED TOWN HOUSE WITHIN WALKING DISTANCE OF THE STATION Attention First Time Buyers and Investors! Asto...
Martin Drive, Syston, Leicester
2 Bedroom Townhouse | Offers in region of £200,000
New to the market and being sold with no upwards chain is this two bedroom, end town house set in the ever popular Hobby...
2 Bedroom Townhouse | Offers in excess of £200,000
New to the market and being sold with no upward chain is this well presented, two bedroom, Georgian style mid town house...
2 Bedroom Terraced House | £216,500
IDEAL FIRST TIME BUY OR BUY 2 LET, WALKING DISTANCE OF THE CENTRE!!!Aston & Co are delighted to offer to the market this...
3 Bedroom Townhouse | £220,000
OFF GYPSY LANE, RENOVATION PROJECT, NO CHAIN!!!!Aston & Co are delighted to offer to the market this end town house loca...
Brook Street, Thurmaston, Leicester
2 Bedroom Terraced House | £225,000
GARDEN, GARAGE & PARKING! Set in the heart of Thurmaston village this well presented terraced home is equally suited to...

Aston & Co (Syston)
4 High Street, Syston, Leicestershire, LE7 1GP
How much is your home worth?
Use our short form to request a valuation of your property.
Request a Valuation































