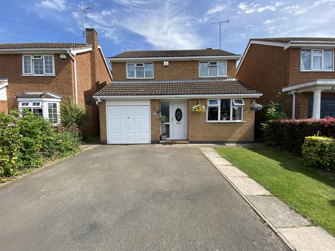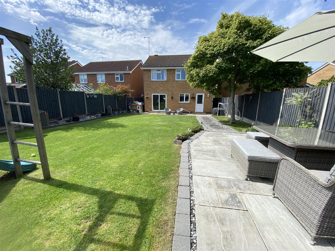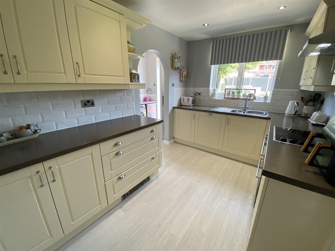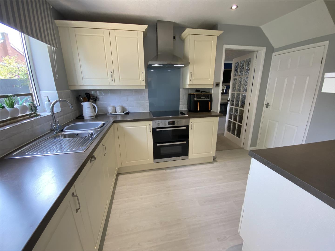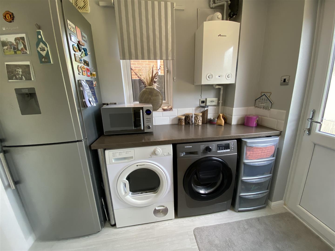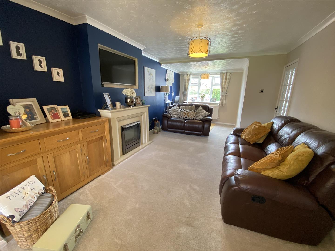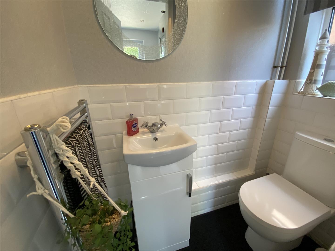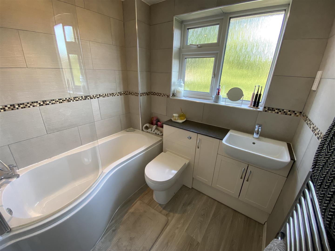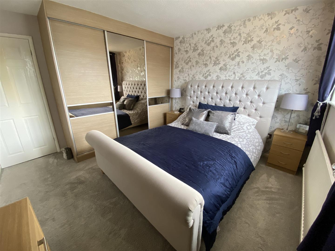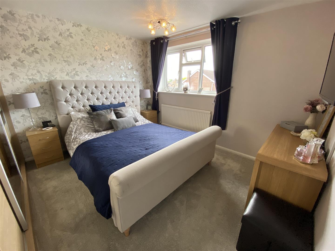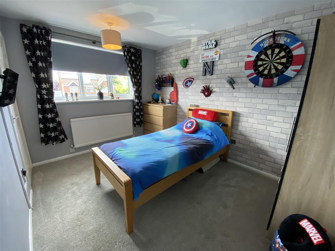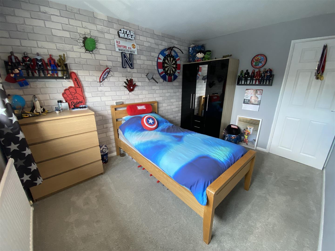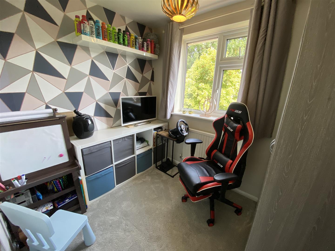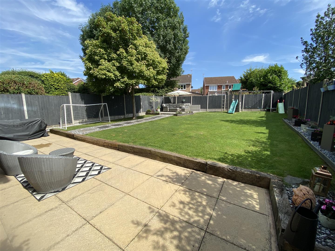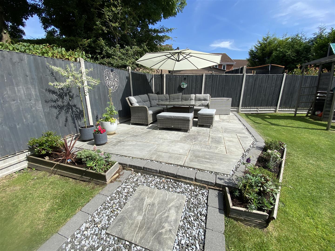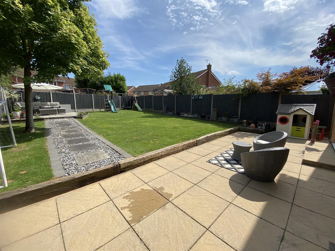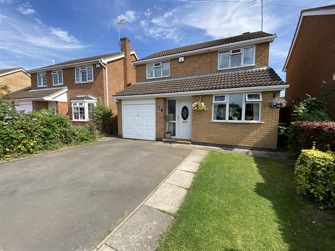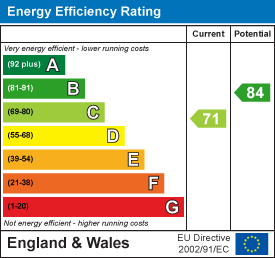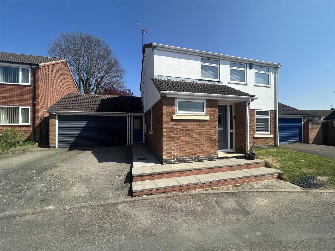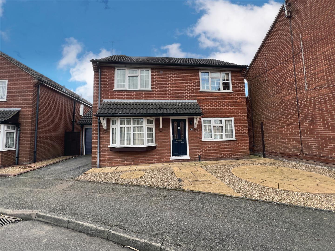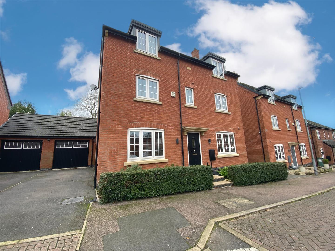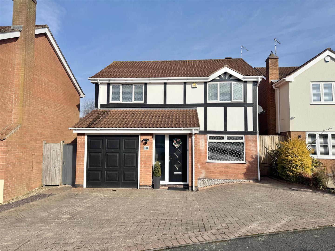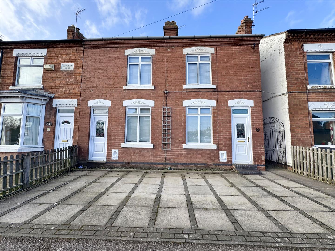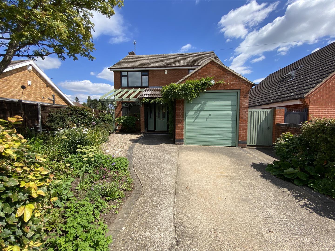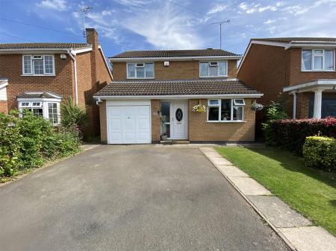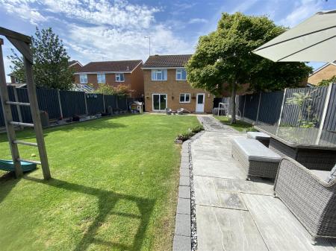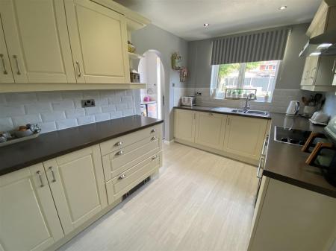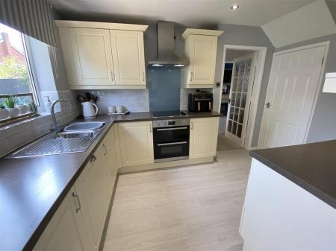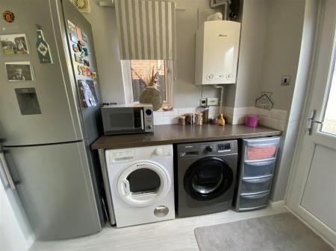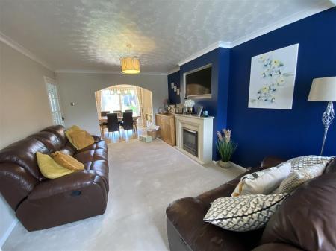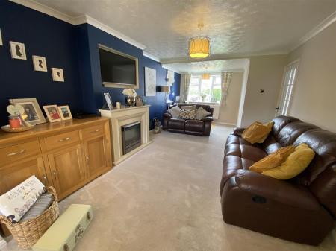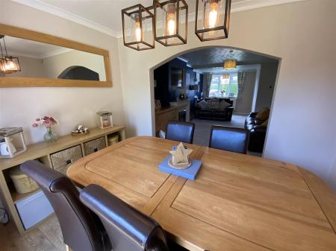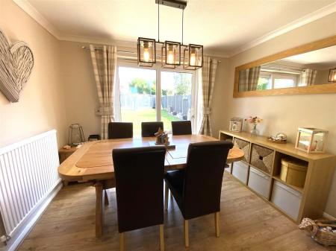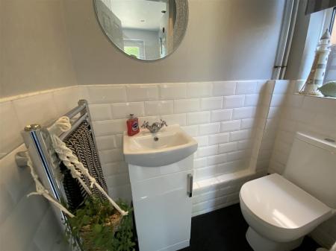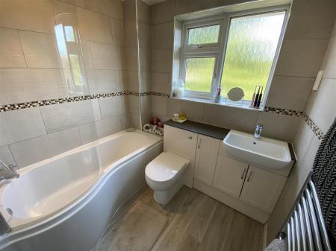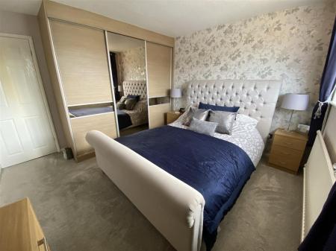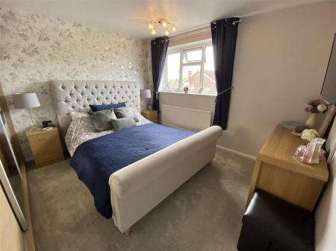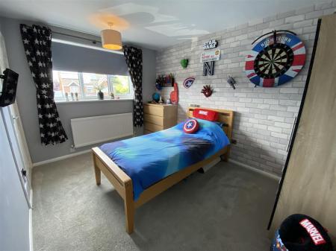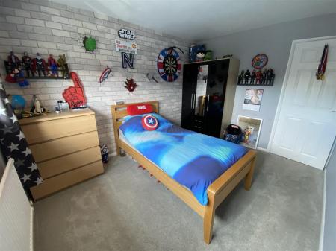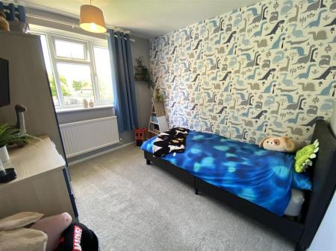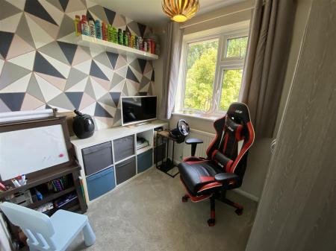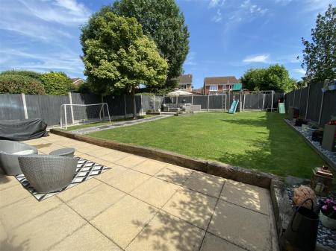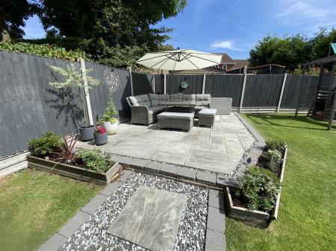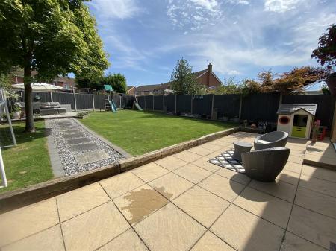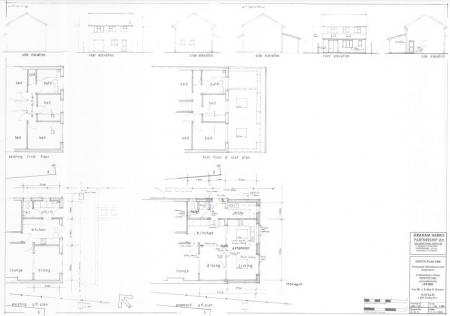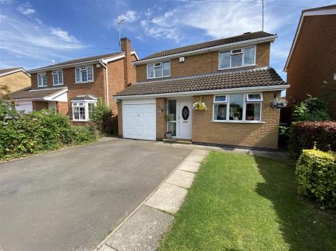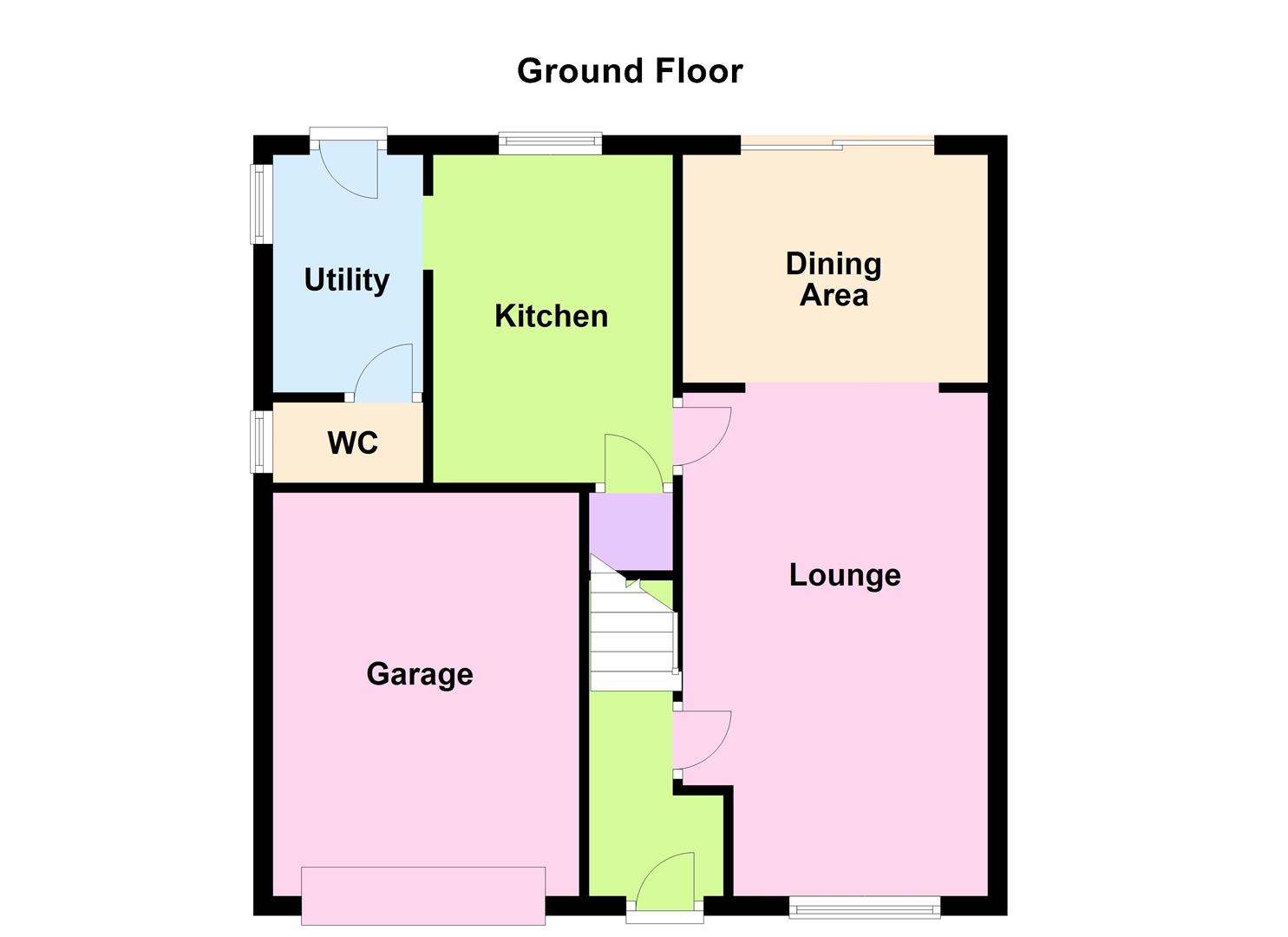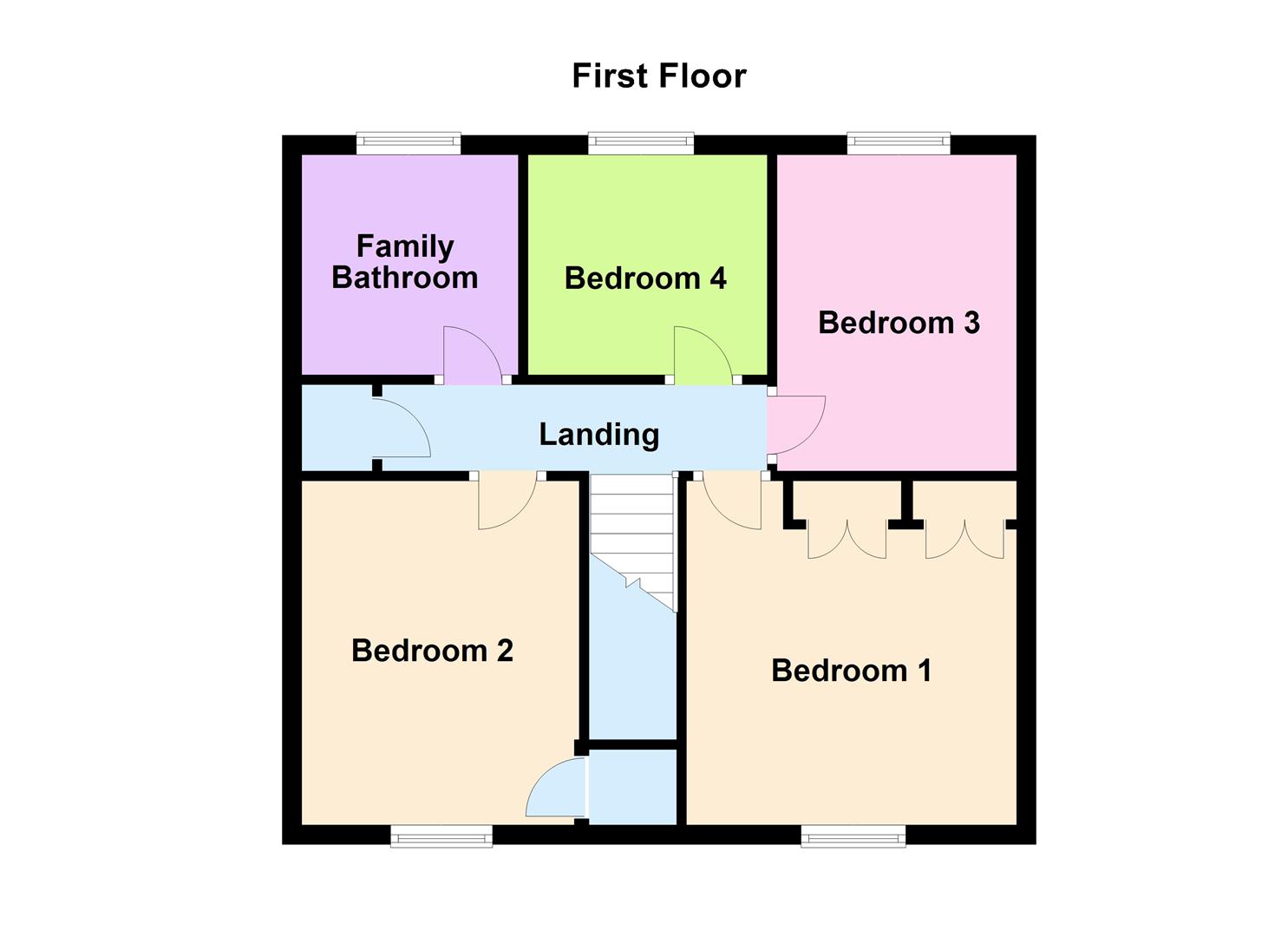- Wonderful Detached Family Home
- Beautifully Presented Throughout
- Stunning & Well Maintained Rear Garden
- Entrance Hallway, Living Room & Dining Area
- Fitted Kitchen, Utility Room & Downstairs WC
- First Floor Landing & Modern Family Bathroom
- Four Bedrooms - Three Doubles & One Good Single
- Driveway Leading To The Garage
- Energy Rating C
- Council Tax Band D & Freehold
4 Bedroom Detached House for sale in Leicester
Situated within the charming Sanderson Close, this stunning detached family home is a true gem waiting to be discovered. Boasting four bedrooms, this property offers ample space for a growing family or those who love to entertain and even has drawings ready to go for a ground floor extension.
As you step inside, you are greeted by a beautifully maintained interior with tasteful decor that exudes warmth and comfort. The entrance hallway sets the tone for the rest of the house, leading you to a cosy living room that seamlessly flows into a dining area overlooking the lush garden. The fitted kitchen and utility room provide convenience, while the downstairs WC adds a practical touch to this lovely home.
Venture upstairs to find a stylish family bathroom and the four inviting bedrooms, each offering a peaceful retreat for relaxation, the main bedroom boasting fitted wardrobes. Outside, a driveway offers off-road parking and leads to a garage, ensuring both convenience and security for your vehicles.
The real highlight of this property is the enclosed, good-sized garden that awaits at the rear. With patio areas perfect for al fresco dining and plenty of lawn space for outdoor activities, this garden is a true oasis where you can unwind and create lasting memories with family and friends.
Don't miss the opportunity to make this house your home and enjoy the best of family living in this delightful abode.
Entrance Hallway -
Living Room - 4.17m x 3.43m (13'8 x 11'3) -
Dining Area - 3.15m x 2.31m (10'4 x 7'7) -
Kitchen - 3.45m x 2.36m (11'4 x 7'9) -
Utility Room - 2.49m x 1.52m (8'2 x 5) -
Downstairs Wc -
First Floor Landing -
Bedroom One - 3.56m x 3.45m (11'8 x 11'4) -
Bedroom Two - 3.53m x 2.79m (11'7 x 9'2) -
Bedroom Three - 2.95m x 2.57m (9'8 x 8'5) -
Bedroom Four - 2.49m x 2.13m (8'2 x 7) -
Family Bathroom - 2.21m x 2.16m (7'3 x 7'1) -
Property Ref: 58862_33277579
Similar Properties
4 Bedroom Detached House | £385,000
Located on Jarrett Close, Enderby, this beautifully presented detached home has been wonderfully modernised by the curre...
4 Bedroom Detached House | £375,000
With its prime location within walking distance to Blaby centre, this lovely detached family home on Freer Close is not...
Ridleys Close, Countesthorpe, Leicester
4 Bedroom Detached House | £369,950
Welcome to this modern detached family home with well appointed living accommodation set over three floors. Situated in...
4 Bedroom Detached House | £389,950
This detached residence offers flexible living over two floors, blending comfort and practicality. Upon entering from th...
3 Bedroom Semi-Detached House | £399,950
Dating back to 1889 this delightful semi detached presents a fabulous opportunity for those seeking a character property...
Tennyson Street, Narborough, Leicester
4 Bedroom Detached House | Offers in region of £400,000
Set in a fantastic position within the sought after Poets area of Narborough proudly stands this detached family home. H...

Nest Estate Agents (Blaby)
Lutterworth Road, Blaby, Leicestershire, LE8 4DW
How much is your home worth?
Use our short form to request a valuation of your property.
Request a Valuation
