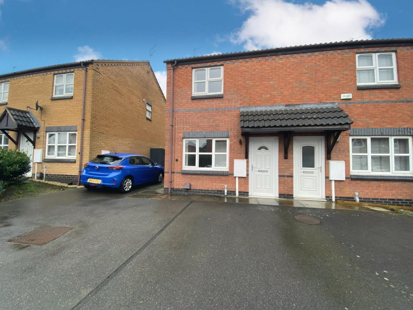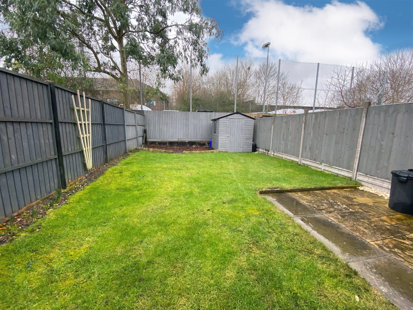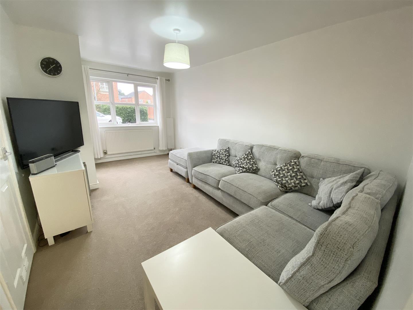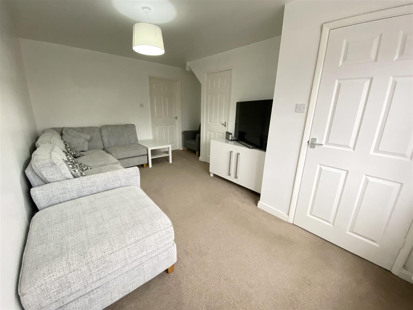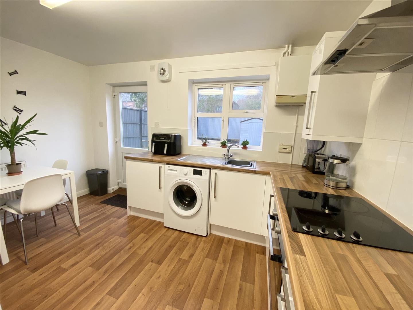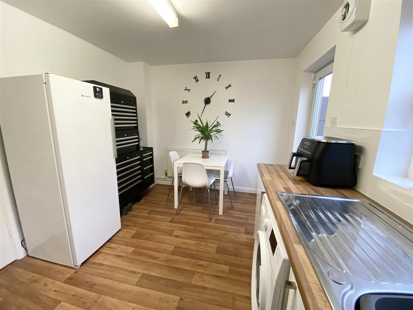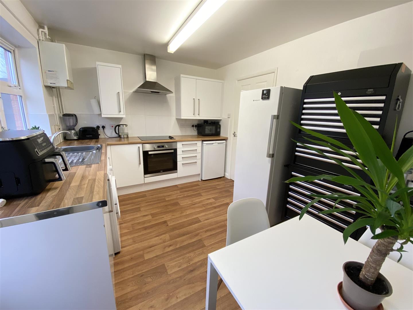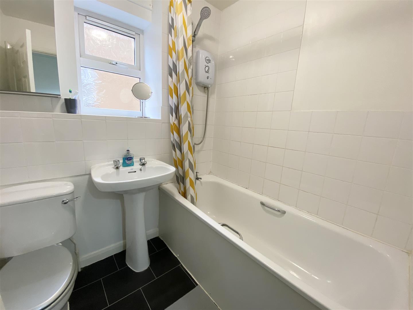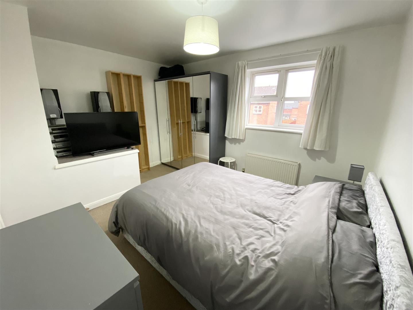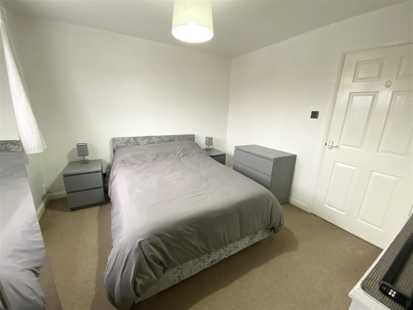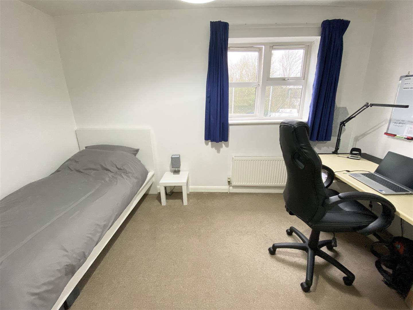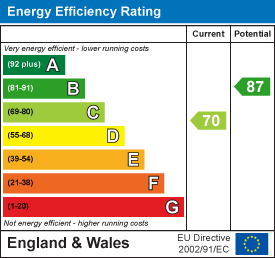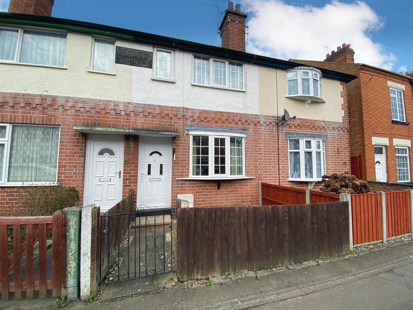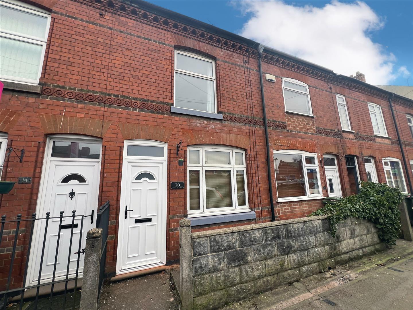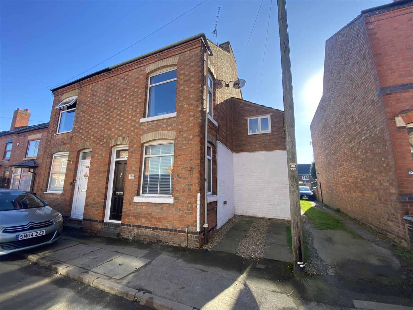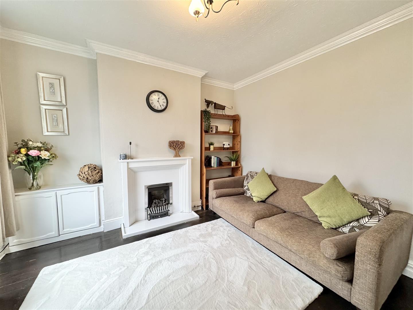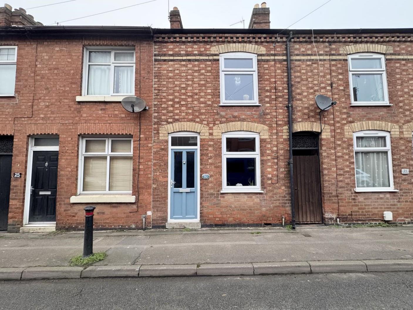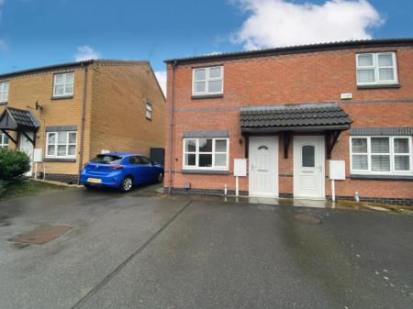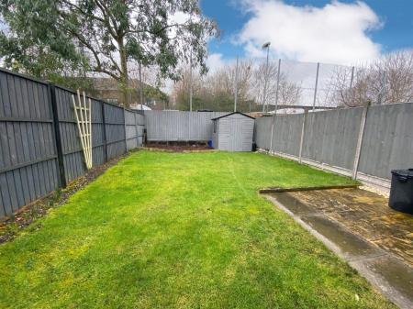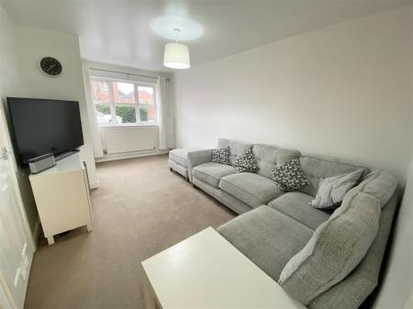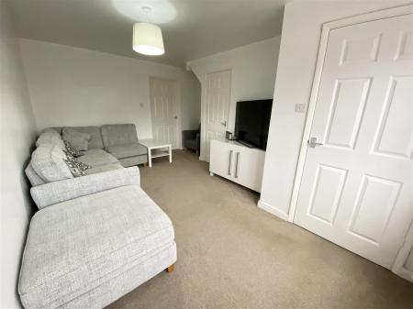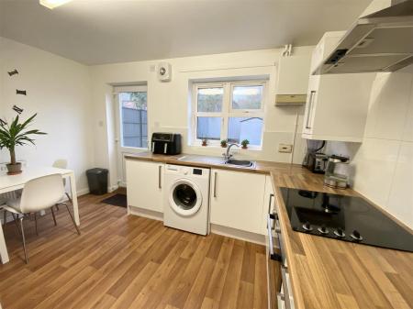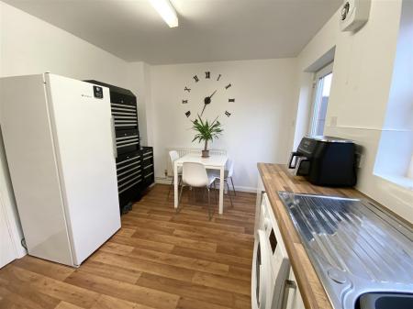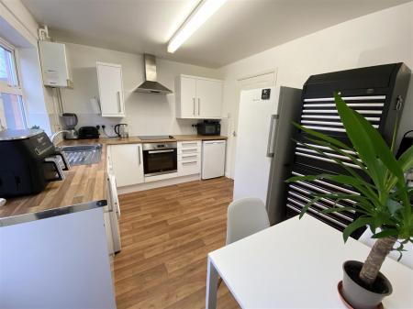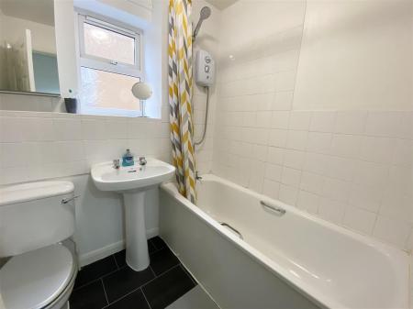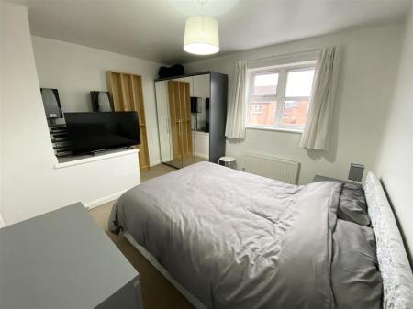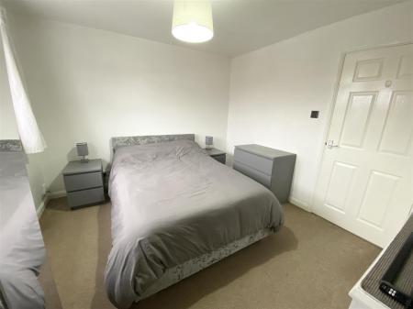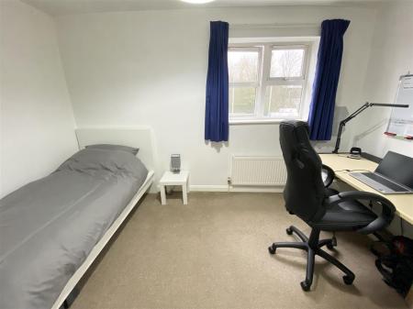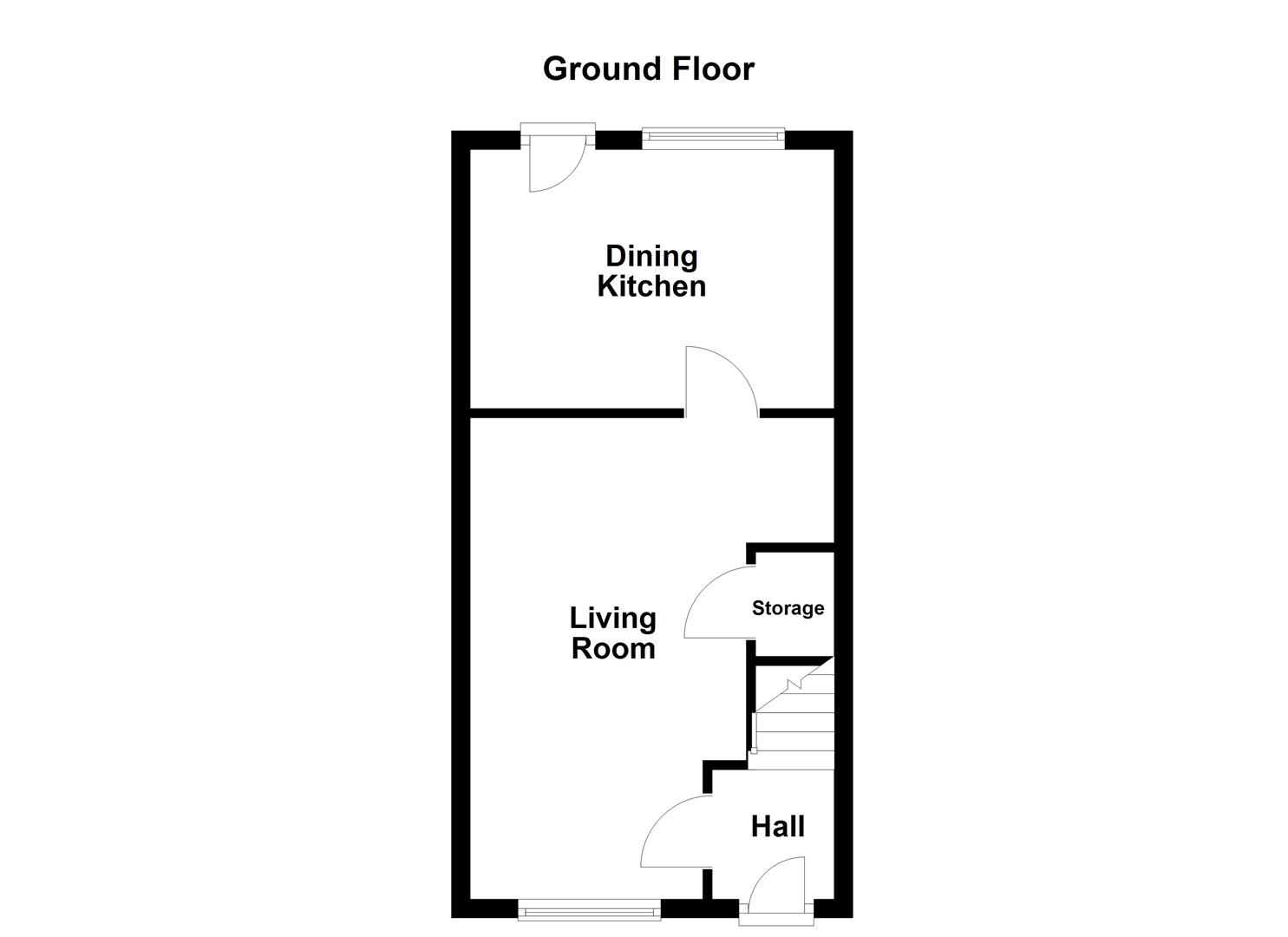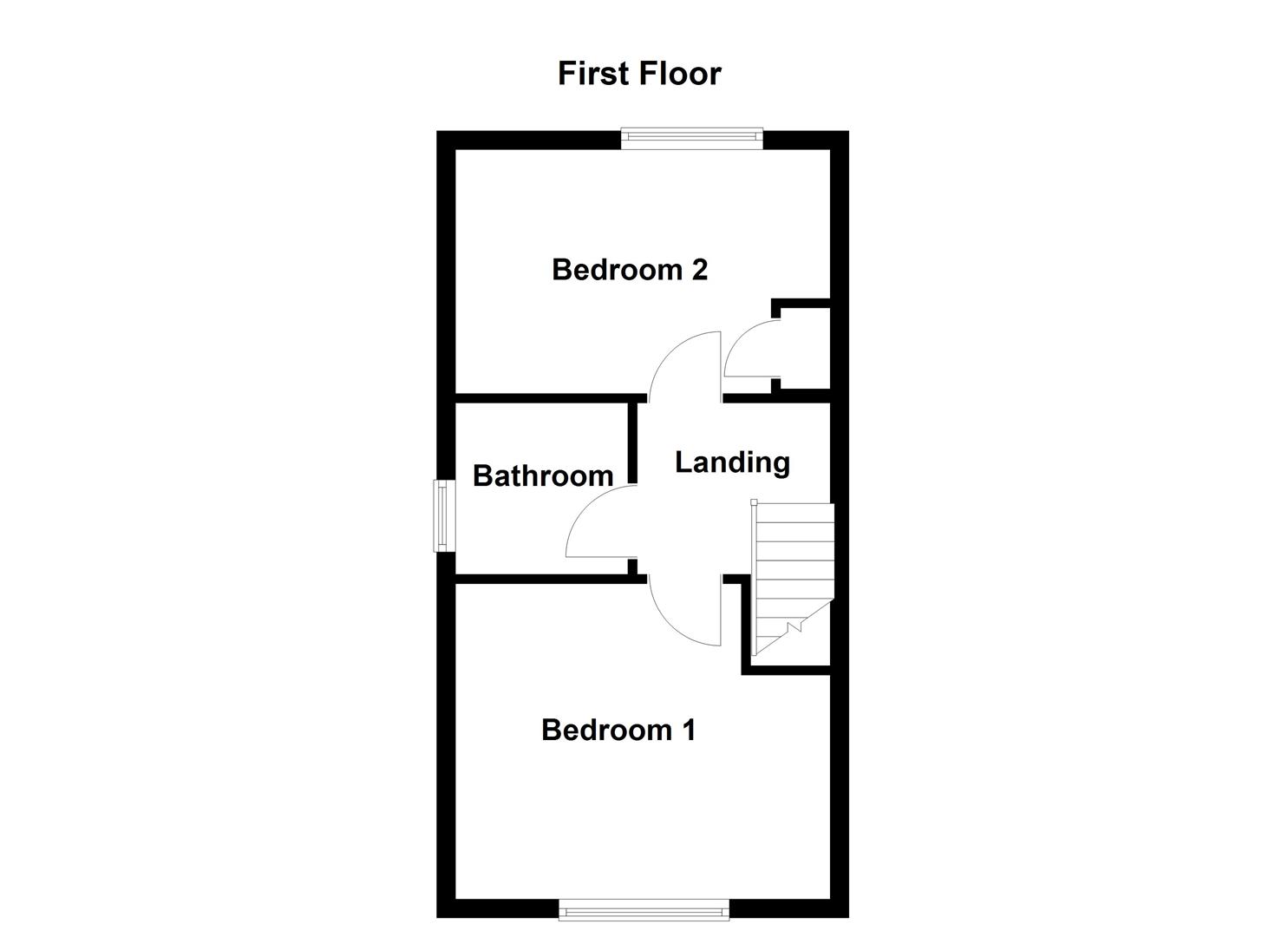- Immaculately Presented Semi Detached
- No Upward Chain
- Driveway To The Front
- Entrance Hall & Living Room
- Modern Fitted Kitchen
- First Floor Landing & Bathroom
- Two Double Bedrooms
- Enclosed Rear Garden
- Energy Rating C, Council Tax Band B & Freehold
- PRICE GUIDE �200,000-�210,000
2 Bedroom Semi-Detached House for sale in Leicester
Welcome to this semi-detached home located on Sunnyside Close in the desirable area of Whetstone. This immaculately presented property is offered for sale without an upward chain and is an ideal choice for first-time buyers or those seeking a sound investment opportunity.
As you enter the home, you are greeted by a welcoming hall that leads into a spacious living room, perfect for relaxation and entertaining. The modern dining kitchen is a standout feature, fitted with gloss wall and base units, sink drainer, wood effect work surface and equipped with a built-in oven, hob, and extractor fan. With space to dine and a courtesy door connecting you to the garden it really is a delightful space for culinary enthusiasts ad entertaining.
Traveling up to the first floor the property boasts two generously sized double bedrooms, providing ample space for rest and personalisation. The bathroom is fitted with a stylish white suite, ensuring a fresh and contemporary feel.
Outside, the home benefits from a driveway at the front, offering convenient off-road parking. The enclosed and well-maintained rear garden is a lovely retreat with a patio area, lawn and a timber garden shed for storage.
Additionally, there is a modest area maintenance charge of �22.70 per calendar month, which contributes to the upkeep of the surrounding area, ensuring a pleasant environment for all residents.
This property presents a wonderful opportunity to own a lovely home in a sought-after location. Do not miss the chance to make this delightful house your own.
PRICE GUIDE �200,000-�210,000
Entrance Hallway - 1.24mx1.24m (4'1x4'1) -
Living Room - 5.13m x 3.78 max (16'9" x 12'4" max) -
Dining Kitchen - 3.78mx2.82m (12'5x9'3) -
First Floor Landing - 1.88m max x 1.83m max (6'2 max x 6 max) -
Bedroom One - 3.81mx3.15m (12'6x10'4) -
Bedroom Two - 3.81mx2.59m (12'6x8'6) -
Bathroom - 1.85mx1.63m (6'1x5'4) -
Property Ref: 58862_33676256
Similar Properties
3 Bedroom Terraced House | Offers Over £200,000
This delightful Victorian terraced home, built in 1935, offers a perfect blend of character and modern living. Spanning...
2 Bedroom Semi-Detached House | £199,950
This two-bedroom semi-detached house offers a blend of modern living and practical comfort. The home is in good conditio...
2 Bedroom Terraced House | £199,950
Positioned within the heart of Enderby this delightful and well presented mid-terrace home was built in 1900. The proper...
John Street, Enderby, Leicester
2 Bedroom Semi-Detached House | £209,950
This delightful semi-detached house on John Street presents an excellent opportunity for first-time buyers. The property...
2 Bedroom Terraced House | £210,000
This beautifully presented traditional terrace home offers a delightful blend of character and modern living. Built in 1...
2 Bedroom Terraced House | £215,000
Conveniently positioned within the heart of Enderby stands this immaculately presented traditional terraced home. The cu...

Nest Estate Agents (Blaby)
Lutterworth Road, Blaby, Leicestershire, LE8 4DW
How much is your home worth?
Use our short form to request a valuation of your property.
Request a Valuation
