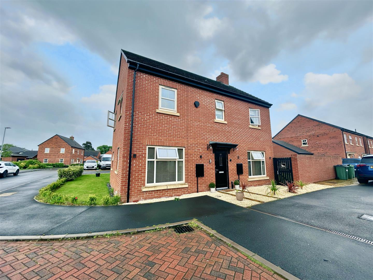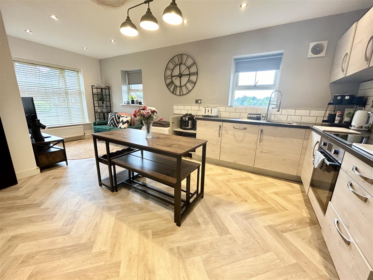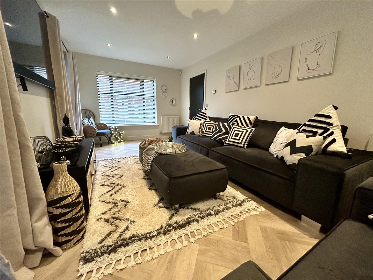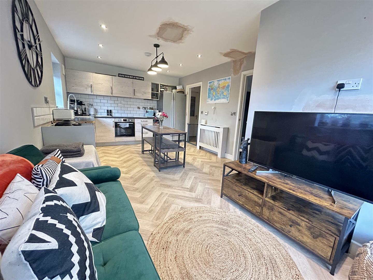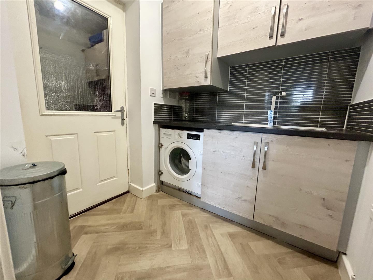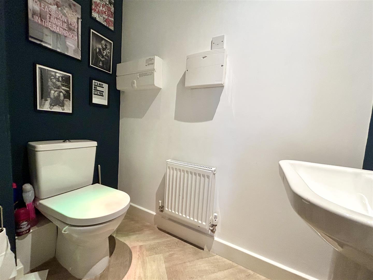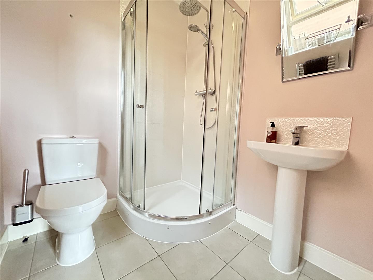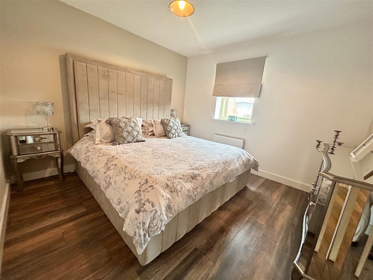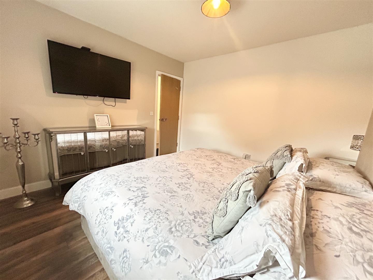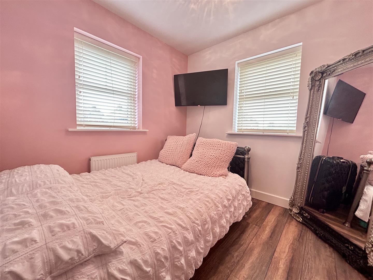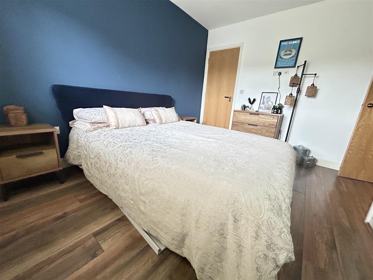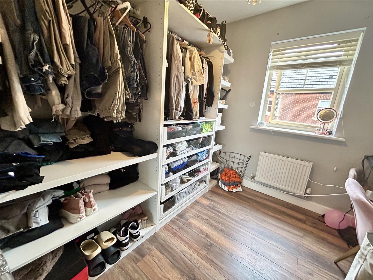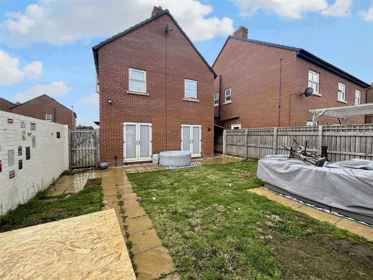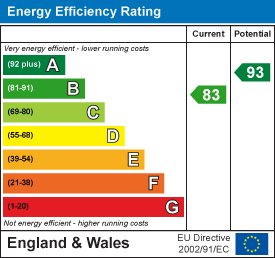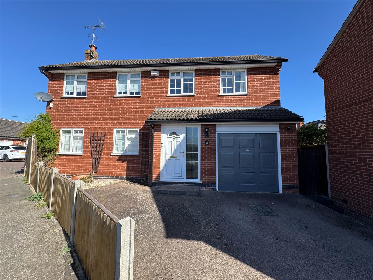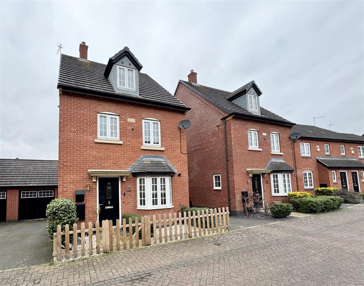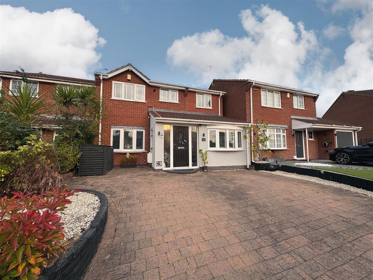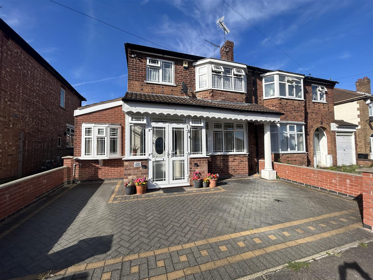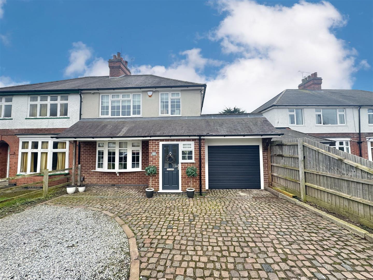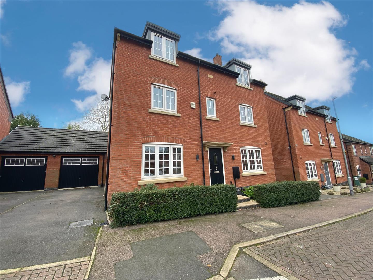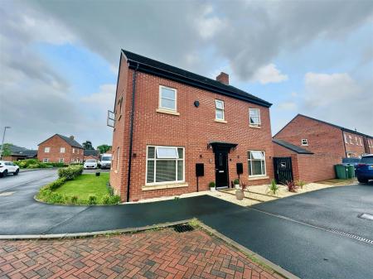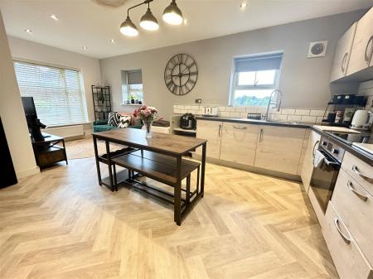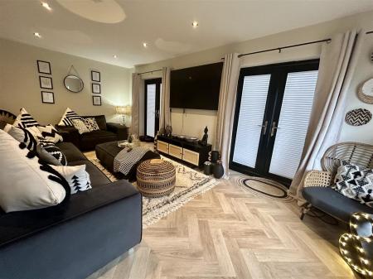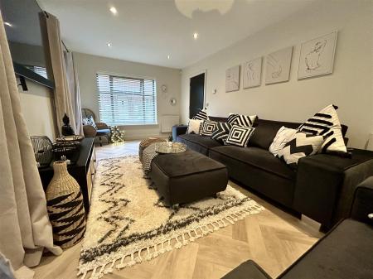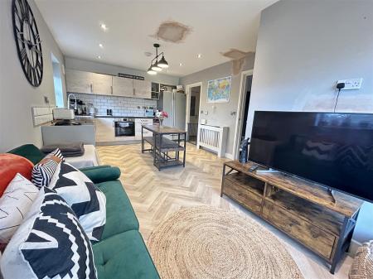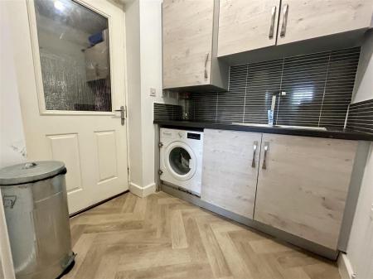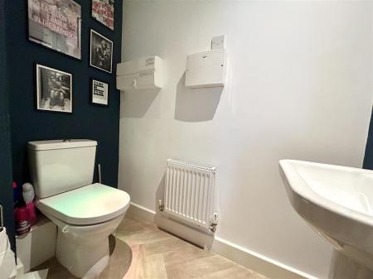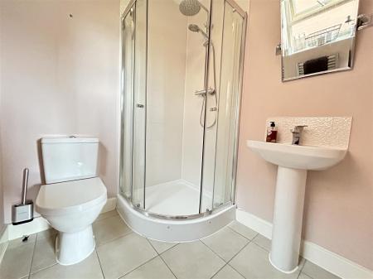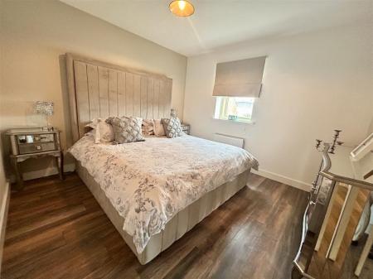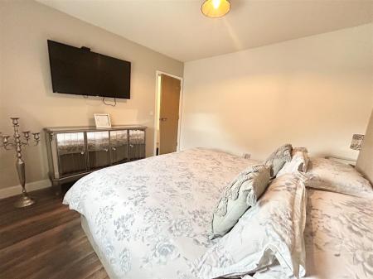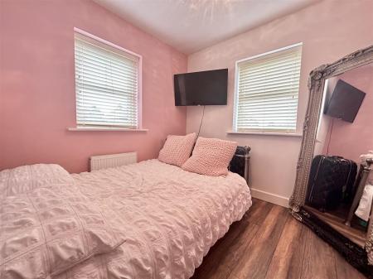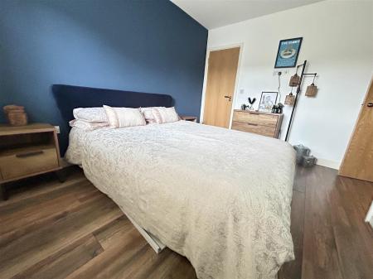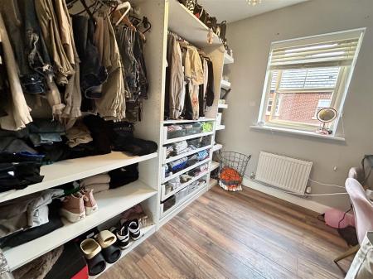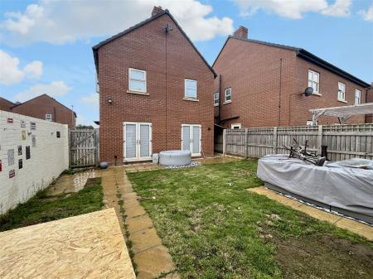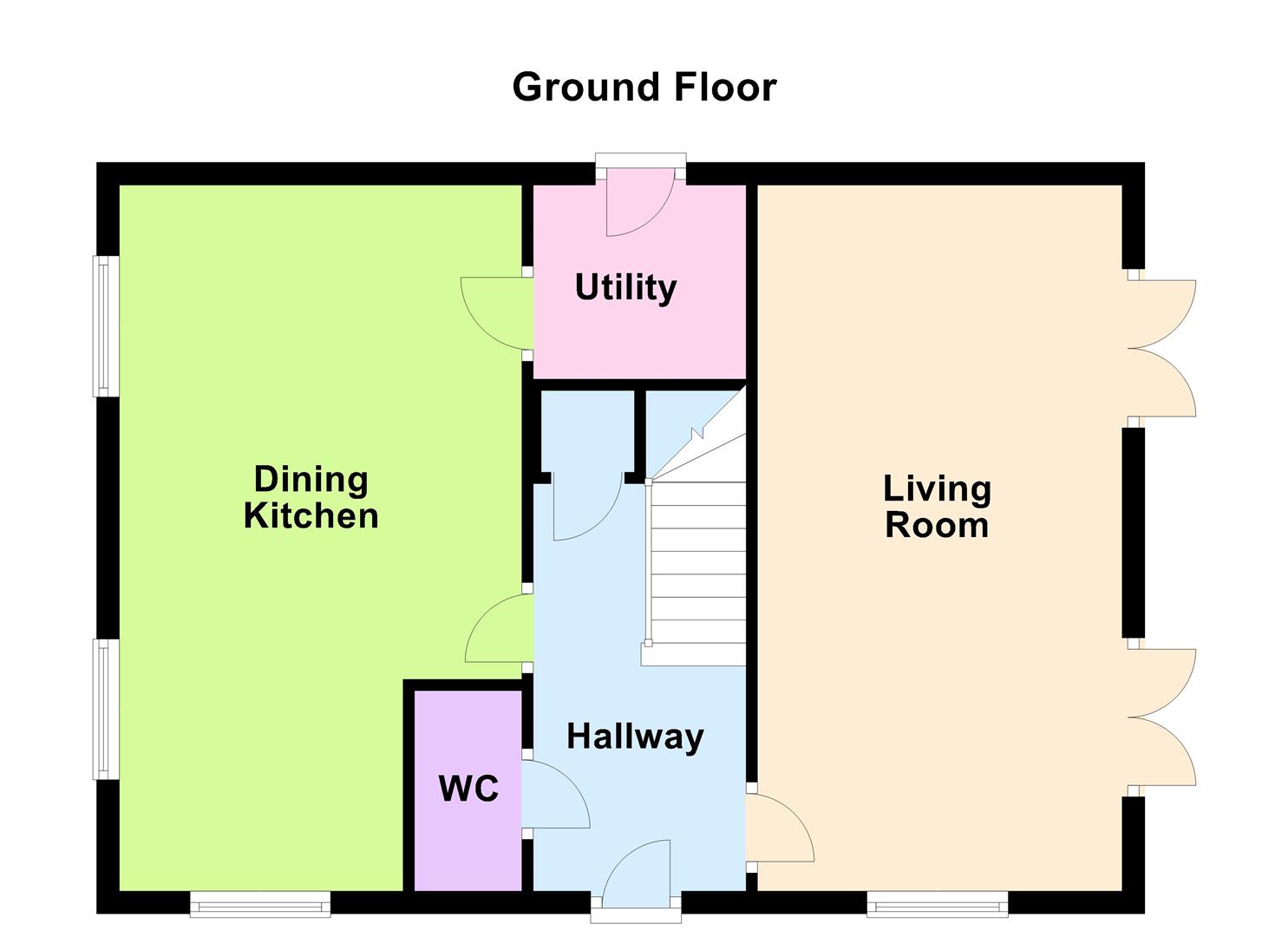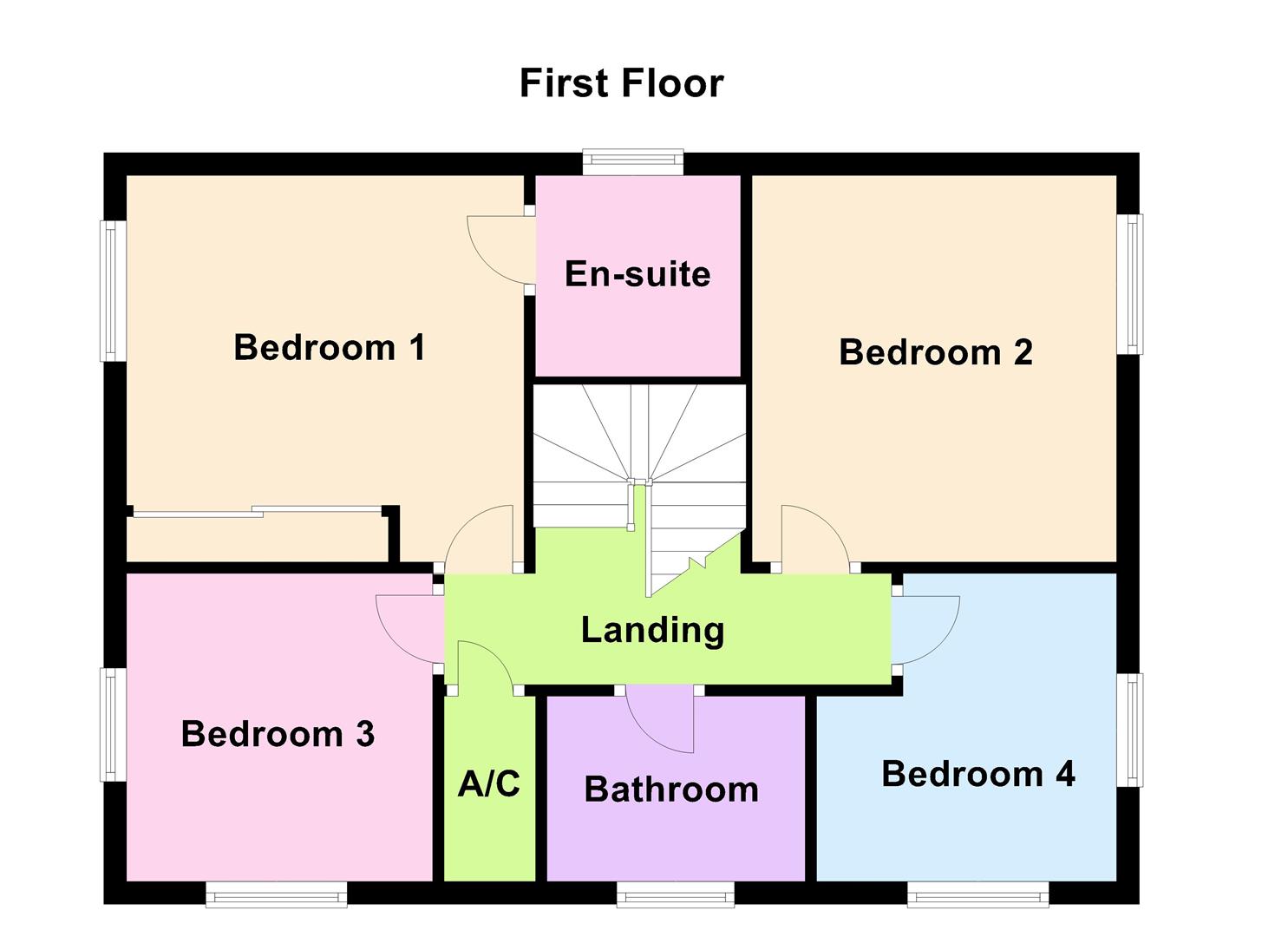- Modern Detached Family Home
- Tastefully Decorated Throughout
- Driveway, Garage & Enclosed Rear Garden
- Entrance Hallway & Downstairs WC
- Separate Living Room With French Doors
- Open Plan Dining Kitchen & Utility Room
- Family Bathroom & En-Suite Shower Room
- Four Bedrooms
- Energy Rating B
- Council Tax Band E & Freehold, �147 per month Service Charge
4 Bedroom Detached House for sale in Leicester
Welcome to this modern detached family home located in the sought-after area of Henson Close, Whetstone, Leicester. This property boasts four bedrooms, making it perfect for a growing family or those who enjoy having extra space.
Upon entering, you are greeted by a spacious hallway leading to a convenient downstairs WC. The living room is bright and airy, featuring French doors that open up to the enclosed garden, allowing natural light to flood the room.
One of the highlights of this property is the open-plan dining kitchen, ideal for entertaining guests or enjoying family meals together. The kitchen also includes a utility room, providing additional storage space and keeping household chores out of sight.
Upstairs, you will find four well-appointed bedrooms, offering plenty of room for relaxation and personalisation. The master bedroom comes with an en-suite bathroom, providing a private sanctuary within the home. Additionally, there is a family bathroom to cater to the needs of the household.
Outside, the property features an enclosed garden where you can unwind and enjoy the outdoors in privacy. For those with vehicles, there is a driveway and garage, ensuring ample parking space and storage options.
Don't miss out on the opportunity to make this beautiful detached house your new home. Contact us today to arrange a viewing and experience the charm and comfort this property has to offer in person.
Hallway -
Downstairs Wc -
Living Room - 6.20m x 3.20m (20'4 x 10'6) -
Dining Kitchen - 6.20m x 3.51m (20'4 x 11'6) -
Utility Room -
First Floor Landing -
Bedroom One - 3.71m x 3.40m (12'2 x 11'2) -
En-Suite -
Bedroom Two - 3.40m x 3.30m (11'2 x 10'10) -
Bedroom Three - 2.59m x 2.59m (8'6 x 8'6) -
Bedroom Four - 2.59m x 2.59m (8'6 x 8'6) -
Family Bathroom -
Property Ref: 58862_33195260
Similar Properties
3 Bedroom Detached House | £350,000
This beautiful detached family home, owned by just one family since new, offers a perfect blend of comfort and functiona...
Mill Field Avenue, Countesthorpe
4 Bedroom Detached House | £339,950
Mill Field Avenue presents a splendid opportunity to acquire a modern detached family home built in 2012. This beautiful...
Spinney Halt, Whetstone, Leicester
4 Bedroom Semi-Detached House | Offers Over £330,000
Set back from the road, this stunning family residence epitomises flexible modern living, offering a wonderful family ho...
3 Bedroom Semi-Detached House | Offers Over £360,000
Welcome to this superb traditional family home, which has been thoughtfully extended to offer family living at its fines...
Little Glen Road, Glen Parva, Leicester
3 Bedroom Semi-Detached House | Guide Price £365,000
Welcome to this beautiful three bedroom family home. As you enter through the front porch, you are greeted by an entranc...
Ridleys Close, Countesthorpe, Leicester
4 Bedroom Detached House | £369,950
Welcome to this modern detached family home with well appointed living accommodation set over three floors. Situated in...

Nest Estate Agents (Blaby)
Lutterworth Road, Blaby, Leicestershire, LE8 4DW
How much is your home worth?
Use our short form to request a valuation of your property.
Request a Valuation
